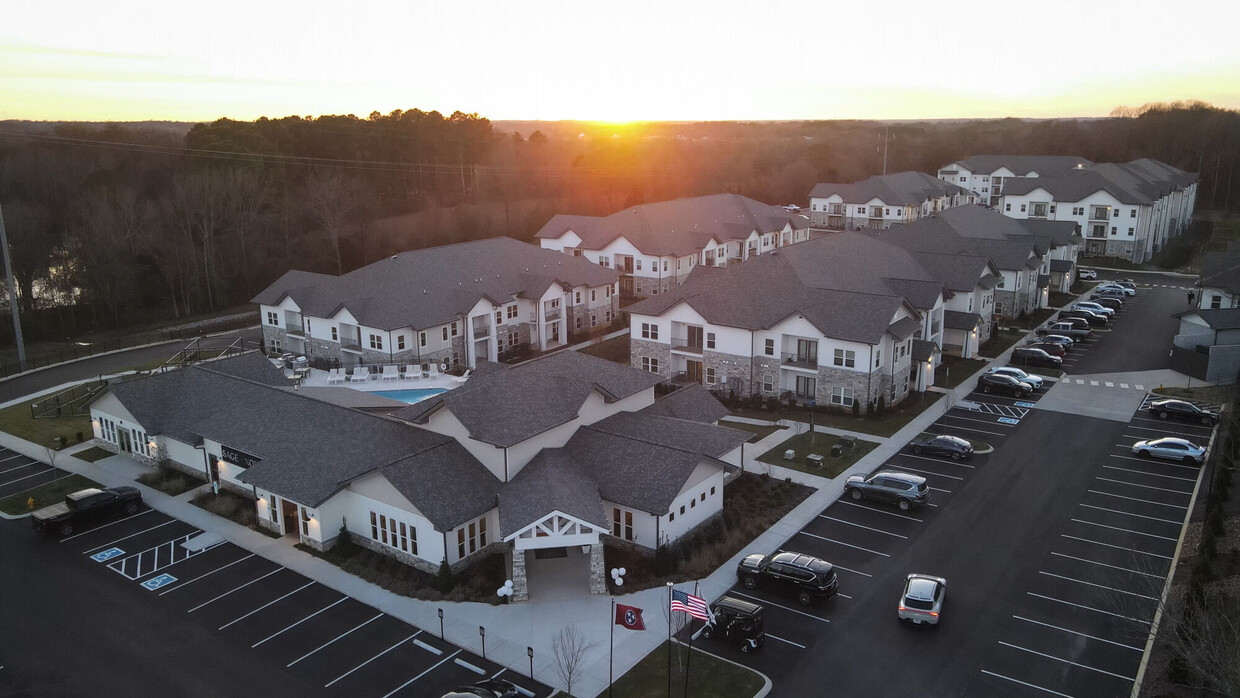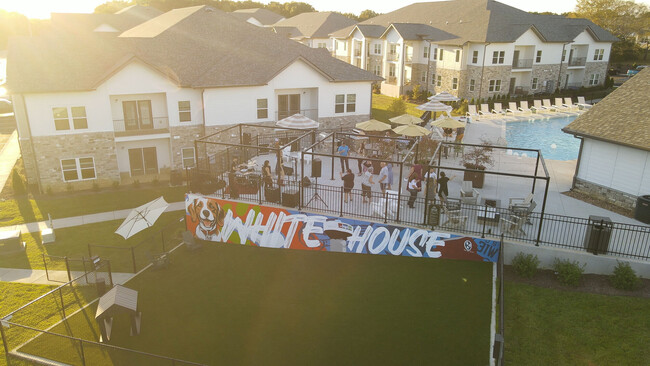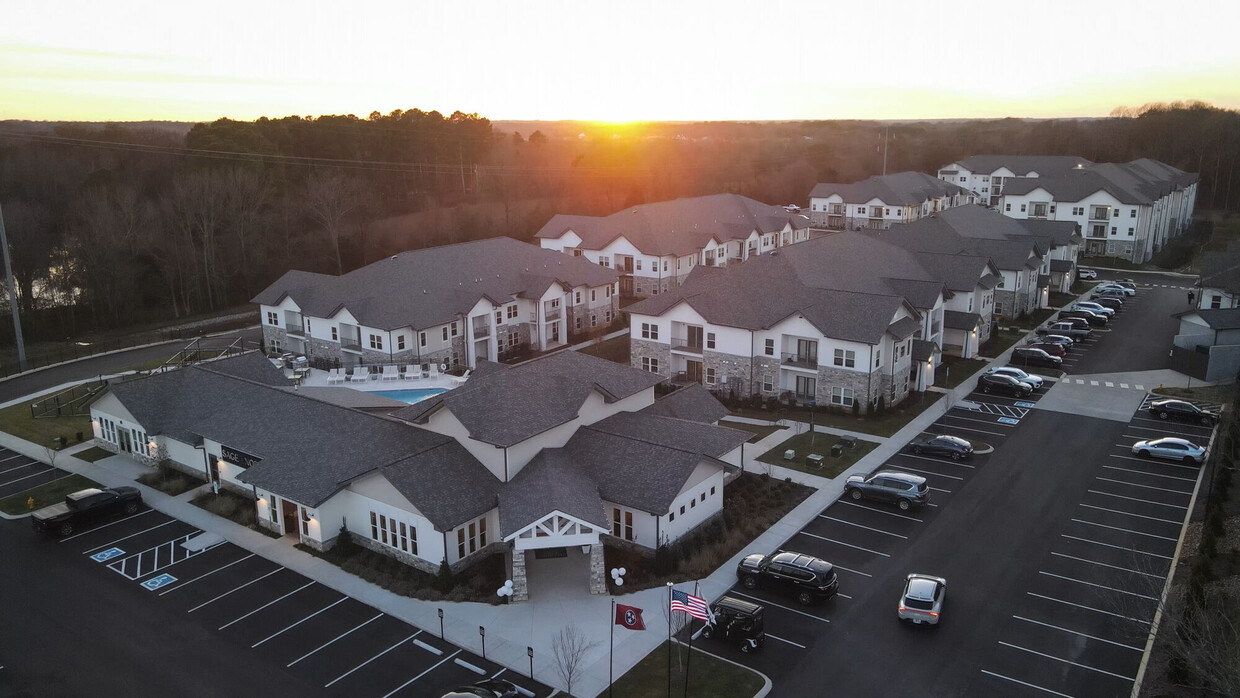-
Monthly Rent
$1,399 - $1,950
-
Bedrooms
1 - 2 bd
-
Bathrooms
1 - 2 ba
-
Square Feet
614 - 1,190 sq ft
Pricing & Floor Plans
-
Unit 09307price $1,399square feet 614availibility Now
-
Unit 10303price $1,399square feet 614availibility Now
-
Unit 10107price $1,499square feet 614availibility Now
-
Unit 08308price $1,499square feet 839availibility Now
-
Unit 09204price $1,530square feet 839availibility Now
-
Unit 07108price $1,630square feet 839availibility Now
-
Unit 08305price $1,449square feet 636availibility Now
-
Unit 09105price $1,530square feet 636availibility Now
-
Unit 10105price $1,530square feet 636availibility Now
-
Unit 10108price $1,580square feet 839availibility Now
-
Unit 06108price $1,580square feet 839availibility Now
-
Unit 02104price $1,580square feet 839availibility Jun 1
-
Unit 03203price $1,600square feet 1,073availibility Now
-
Unit 01106price $1,755square feet 1,073availibility Now
-
Unit 03103price $1,755square feet 1,073availibility Now
-
Unit 09309price $1,750square feet 1,190availibility Now
-
Unit 08309price $1,750square feet 1,190availibility Now
-
Unit 09101price $1,950square feet 1,190availibility Now
-
Unit 09310price $1,789square feet 1,162availibility Now
-
Unit 01210price $1,789square feet 1,162availibility Now
-
Unit 02210price $1,789square feet 1,162availibility Now
-
Unit 01201price $1,899square feet 1,167availibility Now
-
Unit 03101price $1,899square feet 1,167availibility Now
-
Unit 04107price $1,845square feet 1,167availibility May 17
-
Unit 04202price $1,875square feet 1,175availibility Now
-
Unit 04106price $1,875square feet 1,175availibility Now
-
Unit 03102price $1,875square feet 1,175availibility May 22
-
Unit 01109price $1,900square feet 1,190availibility Now
-
Unit 07109price $1,900square feet 1,190availibility Now
-
Unit 09307price $1,399square feet 614availibility Now
-
Unit 10303price $1,399square feet 614availibility Now
-
Unit 10107price $1,499square feet 614availibility Now
-
Unit 08308price $1,499square feet 839availibility Now
-
Unit 09204price $1,530square feet 839availibility Now
-
Unit 07108price $1,630square feet 839availibility Now
-
Unit 08305price $1,449square feet 636availibility Now
-
Unit 09105price $1,530square feet 636availibility Now
-
Unit 10105price $1,530square feet 636availibility Now
-
Unit 10108price $1,580square feet 839availibility Now
-
Unit 06108price $1,580square feet 839availibility Now
-
Unit 02104price $1,580square feet 839availibility Jun 1
-
Unit 03203price $1,600square feet 1,073availibility Now
-
Unit 01106price $1,755square feet 1,073availibility Now
-
Unit 03103price $1,755square feet 1,073availibility Now
-
Unit 09309price $1,750square feet 1,190availibility Now
-
Unit 08309price $1,750square feet 1,190availibility Now
-
Unit 09101price $1,950square feet 1,190availibility Now
-
Unit 09310price $1,789square feet 1,162availibility Now
-
Unit 01210price $1,789square feet 1,162availibility Now
-
Unit 02210price $1,789square feet 1,162availibility Now
-
Unit 01201price $1,899square feet 1,167availibility Now
-
Unit 03101price $1,899square feet 1,167availibility Now
-
Unit 04107price $1,845square feet 1,167availibility May 17
-
Unit 04202price $1,875square feet 1,175availibility Now
-
Unit 04106price $1,875square feet 1,175availibility Now
-
Unit 03102price $1,875square feet 1,175availibility May 22
-
Unit 01109price $1,900square feet 1,190availibility Now
-
Unit 07109price $1,900square feet 1,190availibility Now
About Sage North
Sage North at White House is an exciting new development in the charming city of Whitehouse, Tennessee. Sage North is designed to offer luxurious, worry-free homes to the men and women of Robertson and Sumner Counties.
Sage North is an apartment community located in Robertson County and the 37188 ZIP Code. This area is served by the Robertson County attendance zone.
Unique Features
- First Floor
- Oversized Balconies & Patios
- Oversized Closets
- Tile Backsplash
- Stainless Steel Appliances
- Tiled Backsplash
- Hammock Station
- Oversized Closet
- Access Controlled Buildings
- Covered Outdoor Seating Area
- Oversized Balcony
- Pool View
- Undermount Sinks
- Coffee Bar
- Resort-Style Pool with Cabanas
- Top Floor
- 42 Inch Cabinets
- 42" Cabinets
- Corner Unit
- Designer Lighting
- Controlled Access Monitoring*
- Courtyard View
- Designer Pendant Lighting
- Pet Spa
- Yoga Studio
Community Amenities
Pool
Fitness Center
Clubhouse
Controlled Access
- Wi-Fi
- Controlled Access
- Maintenance on site
- Property Manager on Site
- Trash Pickup - Door to Door
- Online Services
- Pet Play Area
- Pet Washing Station
- Clubhouse
- Breakfast/Coffee Concierge
- Fitness Center
- Spa
- Pool
- Sundeck
- Cabana
- Courtyard
- Dog Park
Apartment Features
Washer/Dryer
Air Conditioning
Dishwasher
High Speed Internet Access
Walk-In Closets
Island Kitchen
Granite Countertops
Microwave
Highlights
- High Speed Internet Access
- Washer/Dryer
- Air Conditioning
- Heating
- Ceiling Fans
- Smoke Free
- Cable Ready
- Tub/Shower
Kitchen Features & Appliances
- Dishwasher
- Disposal
- Ice Maker
- Granite Countertops
- Stainless Steel Appliances
- Island Kitchen
- Kitchen
- Microwave
- Oven
- Range
- Refrigerator
- Freezer
Model Details
- Carpet
- Vinyl Flooring
- High Ceilings
- Recreation Room
- Walk-In Closets
- Window Coverings
- Balcony
- Patio
Fees and Policies
The fees below are based on community-supplied data and may exclude additional fees and utilities.
- Monthly Utilities & Services
-
ConciergeIncludes pest, trash, and WiFi$80
- One-Time Move-In Fees
-
Administrative Fee$150
-
Application Fee$50
- Dogs Allowed
-
Monthly pet rent$20
-
One time Fee$400
-
Pet Limit2
-
Restrictions:Two pets per apartment home are welcome. There is a non-refundable $400 pet fee for the 1st pet and $300 for the second pet. Pet rent is $20 per month. Aggressive breeds are prohibited. Please call for a complete pet policy.
- Cats Allowed
-
Monthly pet rent$20
-
One time Fee$400
-
Pet Limit2
-
Restrictions:Two pets per apartment home are welcome. There is a non-refundable $400 pet fee for the 1st pet and $300 for the second pet. Pet rent is $20 per month. Aggressive breeds are prohibited. Please call for a complete pet policy.
- Parking
-
Surface Lot--
Details
Lease Options
-
Available months 12,13,14,15
Property Information
-
Built in 2023
-
212 units/3 stories
- Wi-Fi
- Controlled Access
- Maintenance on site
- Property Manager on Site
- Trash Pickup - Door to Door
- Online Services
- Pet Play Area
- Pet Washing Station
- Clubhouse
- Breakfast/Coffee Concierge
- Sundeck
- Cabana
- Courtyard
- Dog Park
- Fitness Center
- Spa
- Pool
- First Floor
- Oversized Balconies & Patios
- Oversized Closets
- Tile Backsplash
- Stainless Steel Appliances
- Tiled Backsplash
- Hammock Station
- Oversized Closet
- Access Controlled Buildings
- Covered Outdoor Seating Area
- Oversized Balcony
- Pool View
- Undermount Sinks
- Coffee Bar
- Resort-Style Pool with Cabanas
- Top Floor
- 42 Inch Cabinets
- 42" Cabinets
- Corner Unit
- Designer Lighting
- Controlled Access Monitoring*
- Courtyard View
- Designer Pendant Lighting
- Pet Spa
- Yoga Studio
- High Speed Internet Access
- Washer/Dryer
- Air Conditioning
- Heating
- Ceiling Fans
- Smoke Free
- Cable Ready
- Tub/Shower
- Dishwasher
- Disposal
- Ice Maker
- Granite Countertops
- Stainless Steel Appliances
- Island Kitchen
- Kitchen
- Microwave
- Oven
- Range
- Refrigerator
- Freezer
- Carpet
- Vinyl Flooring
- High Ceilings
- Recreation Room
- Walk-In Closets
- Window Coverings
- Balcony
- Patio
| Monday | 8:30am - 5:30pm |
|---|---|
| Tuesday | 8:30am - 5:30pm |
| Wednesday | 8:30am - 5:30pm |
| Thursday | 8:30am - 5:30pm |
| Friday | 8:30am - 5:30pm |
| Saturday | 10am - 4pm |
| Sunday | Closed |
A getaway from the hustle and bustle of big-city living, White House is a peaceful suburbia that’s mostly made up of residential streets. Supermarkets, city parks, and charming neighborhoods with cozy homes and modern apartment communities await you in White House. The friendly, small town atmosphere here will make you feel like a part of the community in no time at all. A family-friendly city, White House is known for its great public schools like White House Heritage High.
State Route 76 and US-31W are great for commuters traveling closer to the city for work or play. Along these major routes, residents have access to a great variety of restaurants, both local and chain. If you are planning to travel into Downtown Nashville for a night on the town or simply a day at work, White House is just 27 miles north of the heart of Music City.
Learn more about living in White House| Colleges & Universities | Distance | ||
|---|---|---|---|
| Colleges & Universities | Distance | ||
| Drive: | 32 min | 19.4 mi | |
| Drive: | 34 min | 26.4 mi | |
| Drive: | 34 min | 26.6 mi | |
| Drive: | 34 min | 27.1 mi |
 The GreatSchools Rating helps parents compare schools within a state based on a variety of school quality indicators and provides a helpful picture of how effectively each school serves all of its students. Ratings are on a scale of 1 (below average) to 10 (above average) and can include test scores, college readiness, academic progress, advanced courses, equity, discipline and attendance data. We also advise parents to visit schools, consider other information on school performance and programs, and consider family needs as part of the school selection process.
The GreatSchools Rating helps parents compare schools within a state based on a variety of school quality indicators and provides a helpful picture of how effectively each school serves all of its students. Ratings are on a scale of 1 (below average) to 10 (above average) and can include test scores, college readiness, academic progress, advanced courses, equity, discipline and attendance data. We also advise parents to visit schools, consider other information on school performance and programs, and consider family needs as part of the school selection process.
View GreatSchools Rating Methodology
Property Ratings at Sage North
Friendly staff and willing to answer any questions.
Property Manager at Sage North, Responded To This Review
Thank you for your thoughtful feedback! We're delighted to hear that our staff has been friendly and eager to assist. Providing exceptional service and answering any questions our residents have is always our top priority. We truly appreciate you taking the time to share your experience!
Sage North has been the smoothest, most professional and nicest community I’ve ever lived in!
Property Manager at Sage North, Responded To This Review
Thank you so much for your kind words! We're thrilled to hear that your experience at Sage North has been smooth and enjoyable. Our team strives to create a welcoming and professional community for all our residents, and it means the world to know we’ve made a positive impact. We're grateful to have you as part of our community—thank you for sharing your experience!
Leaving at Sage North is beautiful, peaceful and respectful. All the management team and maintenance team are amazing. I am enjoying my new home very much and always let people know. It’s a great place to live.
Property Manager at Sage North, Responded To This Review
Thank you for your wonderful review! We're so glad to hear that you're enjoying your new home at Sage North. We truly appreciate you recommending our community to others and are so happy to have you as part of our Sage North family. If there’s ever anything we can do to enhance your experience, please don’t hesitate to reach out!
Beautiful apartment design with ample room and nice, upscale finishes. I absolutely love the kitchen layout and the storage! So many kitchen cabinets! The newness of the buildings and the building materials make it feel more like a condo than an apartment complex, the facility and lobby area is beautiful and the staff is great. Jennifer and her team respond to any inquiries very promptly and are engaged with the residents, providing fun apartment community events.
Sage North is a beautiful community that I am thrilled to be a part of.
Safe North is the gold standard of what every apartment complex should strive to be. I absolutely LOVE living here! It has everything I was looking for, and then some. The staff are absolutely wonderful and so friendly. They made the whole process easy; everything from setting up a tour to signing a lease to moving in was a breeze. The amenities are top notch! I’m blown away by the gorgeous pool/pool deck and clubhouse. And the apartments themselves are beautiful. I literally walk around my apartment with so much joy and contentment and think to myself, “I can’t believe I live here.” I’m so grateful to be apart of this community.
Our family has lived in and around White House for over 30 years now and Sage North has been the nicest apartment community we have come across. The staff is always there to answer your questions, always smiling and friendly, the outside grounds are always being taken care of even in the middle of on going construction. There are plenty of walking areas for you and your dogs, as well as a nice dog park. A lot of thought was put into the amenities as well.
Sage North team is very helpful we enjoy living here and coming home to such a beautiful place ..Thank you Sage North.
Absolutely gorgeous complex with 5 star amenities. I cannot wait to actually move in, I think it will be like living in a resort!
Sage North Photos
-
-
Resident Testimonial: From Oregon to Tennessee
-
1BR-1BA-839SF-Trail-A4
-
-
-
-
-
-
Models
-
1 Bedroom
-
1 Bedroom
-
1 Bedroom
-
2 Bedrooms
-
2 Bedrooms
-
2 Bedrooms
Nearby Apartments
Within 50 Miles of Sage North
View More Communities-
Birchway Rivergate
110 One Mile Pky
Madison, TN 37115
1-3 Br $1,395-$2,275 12.4 mi
-
Alta City Side
1301 Lebanon Pike
Nashville, TN 37210
1-2 Br $1,685-$2,525 21.4 mi
-
Broadstone Berry Hill
2500 Bransford Ave
Nashville, TN 37204
1-2 Br $1,599-$3,598 23.5 mi
-
The Stockwell Apartments
1 Hickory Club Dr
Antioch, TN 37013
1-2 Br $911-$1,554 28.0 mi
-
The Ravelle at Ridgeview
1445 Eagle View Blvd
Antioch, TN 37013
1-3 Br $1,399-$2,699 28.2 mi
-
Aventura Bellevue
1000 Amberwood Cir
Nashville, TN 37221
1-3 Br $1,333-$5,017 29.0 mi
Sage North has one to two bedrooms with rent ranges from $1,399/mo. to $1,950/mo.
You can take a virtual tour of Sage North on Apartments.com.
What Are Walk Score®, Transit Score®, and Bike Score® Ratings?
Walk Score® measures the walkability of any address. Transit Score® measures access to public transit. Bike Score® measures the bikeability of any address.
What is a Sound Score Rating?
A Sound Score Rating aggregates noise caused by vehicle traffic, airplane traffic and local sources








