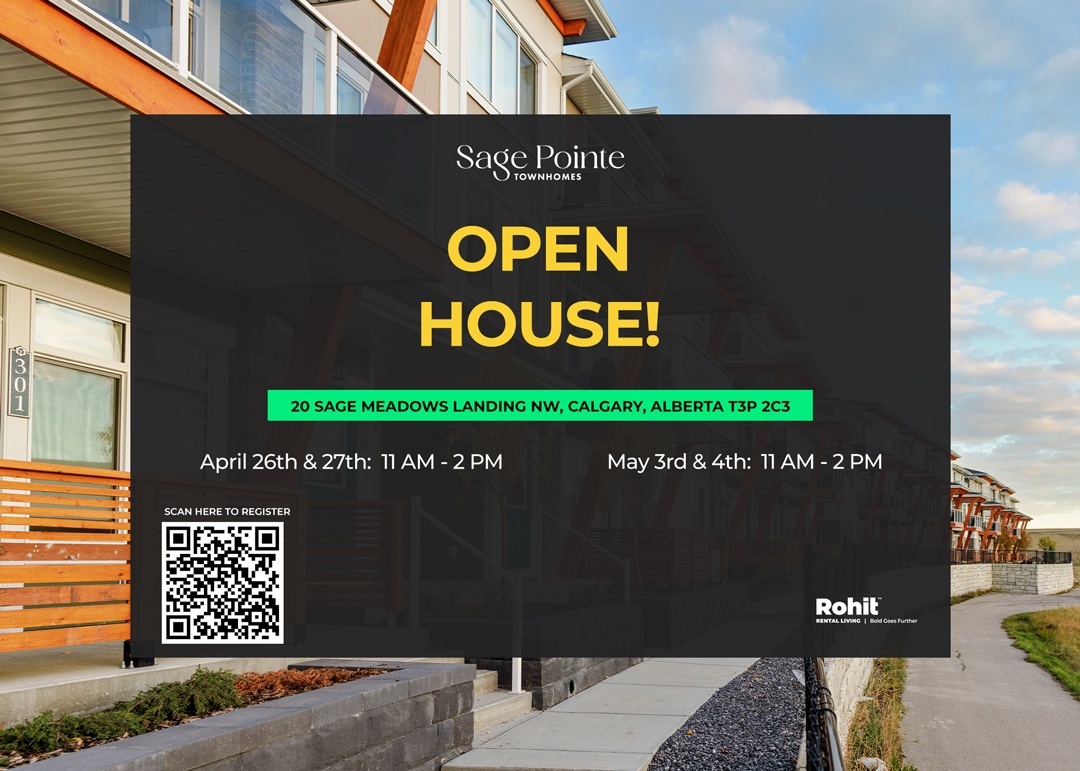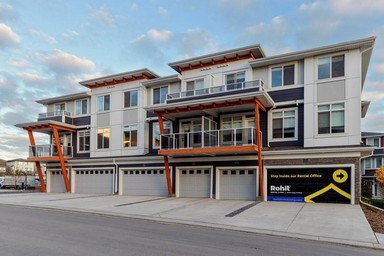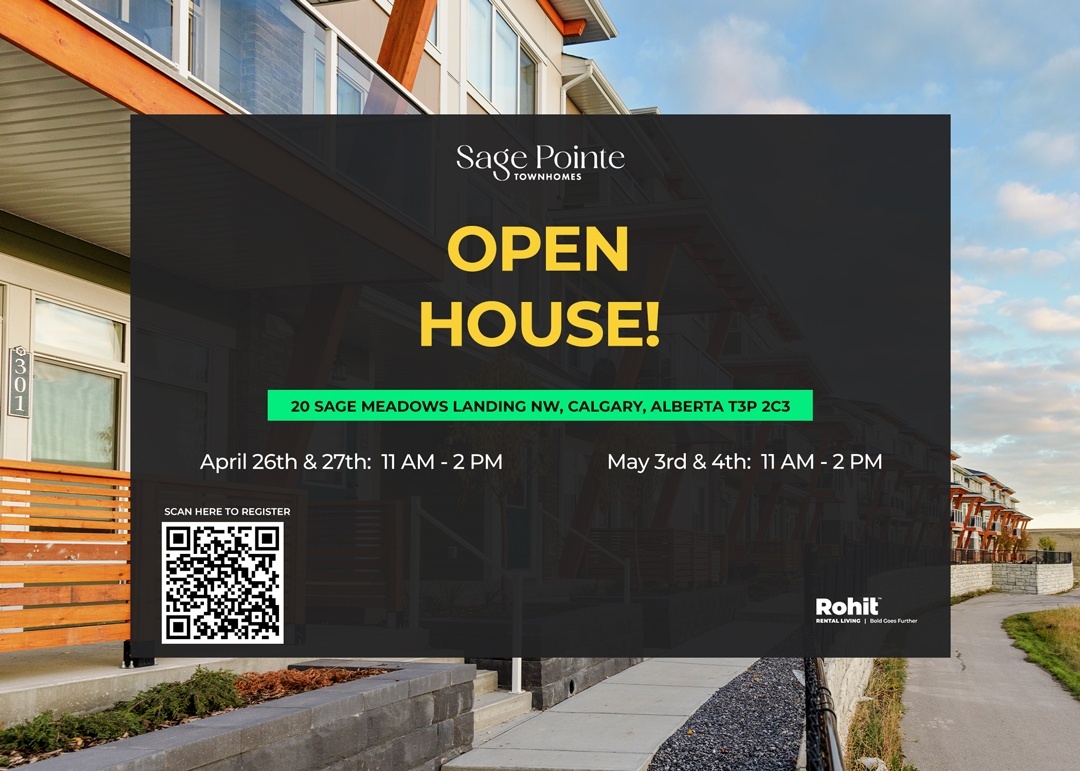
-
Monthly Rent
C$1,350 - C$2,500
-
Bedrooms
1 - 3 bd
-
Bathrooms
1 - 2.5 ba
-
Square Feet
505 - 1,491 sq ft

Speak with our Leasing team for more details!* Offer available only on 12months leases signed by Aug 1st. Contact us today via call or text at or email us at Visit our website at or Apply Here ***Welcome to your new home at Sage Pointe. Here, we provide a diverse range of features and amenities for families, pet owners, working professionals, and students who are looking for a town-home community to call home. As part of the renowned Rohit Rental Living family, our homes and community are designed with meticulous attention to detail, providing a living experience that reflects the highest standards of quality rental living and comfort. Now Leasing our 1, 2, and 3 Bedroom With: 6 modern appliances, including convenient in-suite laundry Thoughtfully selected, high-end finishes for an added touch of luxury Expansive windows inviting ample natural light into your living space Spacious walk-in closets and pantries for effortless organization Energy-efficient LED lighting, promoting sustainability Attached garages available with select 2 and 3-bedroom townhomes for added convenience Open-concept layouts designed for you to optimize your living area. Pet-friendly accommodations with minimal restrictions, ensuring your furry companions feel right at home Prime location just moments away from Stoney Trail, offering easy access to all that you need All 3 Bedroom Options Feature: Air conditioning, attached garage, multiple balconies, and flexible layouts to accommodate your unique lifestyle needs. Why Sage Pointe? Schools Nearby: Our Lady of Grace and Kenneth D. Taylor Parks & Recreation: Curious Park Evanston Family Playground Shopping & Dining: A 10-minute walk to Sage Hill Crossing Healthcare: Easy access to Northwest Community Health Centre Future Growth: Planned Calgary Public Library and C-Train expansion Let us know your preferences, and we'll recommend a floorplan that suits you perfectly. Take a Virtual Tour: Birch (3 Bedroom) Ferrera (3 Bedroom) Bergen (3 Bedroom) Fen (3 Bedroom) Cali 2 (2 Bedroom) Cali 1 (1 Bedroom + Den) Cedar (1 Bedroom) Professionally Managed By Rohit Rental Living
Pricing & Floor Plans
-
Unit 203Aprice C$1,730square feet 621availibility Now
-
Unit 104Aprice C$1,350square feet 505availibility Jul 1
-
Unit 902price C$2,295square feet 1,317availibility Now
-
Unit 905price C$2,295square feet 1,317availibility Now
-
Unit 908price C$2,295square feet 1,317availibility Now
-
Unit 506price C$2,345square feet 1,336availibility Now
-
Unit 903price C$2,345square feet 1,336availibility Now
-
Unit 904price C$2,345square feet 1,336availibility Now
-
Unit 409price C$2,395square feet 1,491availibility Now
-
Unit 703price C$2,395square feet 1,491availibility Now
-
Unit 704price C$2,395square feet 1,491availibility Now
-
Unit 605price C$2,400square feet 1,487availibility Now
-
Unit 203Aprice C$1,730square feet 621availibility Now
-
Unit 104Aprice C$1,350square feet 505availibility Jul 1
-
Unit 902price C$2,295square feet 1,317availibility Now
-
Unit 905price C$2,295square feet 1,317availibility Now
-
Unit 908price C$2,295square feet 1,317availibility Now
-
Unit 506price C$2,345square feet 1,336availibility Now
-
Unit 903price C$2,345square feet 1,336availibility Now
-
Unit 904price C$2,345square feet 1,336availibility Now
-
Unit 409price C$2,395square feet 1,491availibility Now
-
Unit 703price C$2,395square feet 1,491availibility Now
-
Unit 704price C$2,395square feet 1,491availibility Now
-
Unit 605price C$2,400square feet 1,487availibility Now
About Sage Pointe Townhomes
Speak with our Leasing team for more details!* Offer available only on 12months leases signed by Aug 1st. Contact us today via call or text at or email us at Visit our website at or Apply Here ***Welcome to your new home at Sage Pointe. Here, we provide a diverse range of features and amenities for families, pet owners, working professionals, and students who are looking for a town-home community to call home. As part of the renowned Rohit Rental Living family, our homes and community are designed with meticulous attention to detail, providing a living experience that reflects the highest standards of quality rental living and comfort. Now Leasing our 1, 2, and 3 Bedroom With: 6 modern appliances, including convenient in-suite laundry Thoughtfully selected, high-end finishes for an added touch of luxury Expansive windows inviting ample natural light into your living space Spacious walk-in closets and pantries for effortless organization Energy-efficient LED lighting, promoting sustainability Attached garages available with select 2 and 3-bedroom townhomes for added convenience Open-concept layouts designed for you to optimize your living area. Pet-friendly accommodations with minimal restrictions, ensuring your furry companions feel right at home Prime location just moments away from Stoney Trail, offering easy access to all that you need All 3 Bedroom Options Feature: Air conditioning, attached garage, multiple balconies, and flexible layouts to accommodate your unique lifestyle needs. Why Sage Pointe? Schools Nearby: Our Lady of Grace and Kenneth D. Taylor Parks & Recreation: Curious Park Evanston Family Playground Shopping & Dining: A 10-minute walk to Sage Hill Crossing Healthcare: Easy access to Northwest Community Health Centre Future Growth: Planned Calgary Public Library and C-Train expansion Let us know your preferences, and we'll recommend a floorplan that suits you perfectly. Take a Virtual Tour: Birch (3 Bedroom) Ferrera (3 Bedroom) Bergen (3 Bedroom) Fen (3 Bedroom) Cali 2 (2 Bedroom) Cali 1 (1 Bedroom + Den) Cedar (1 Bedroom) Professionally Managed By Rohit Rental Living
Sage Pointe Townhomes is an apartment located in Calgary, AB and the T3P 2C3 Postal Code. This listing has rentals from C$1350
Community Amenities
Playground
Controlled Access
24 Hour Access
Property Manager on Site
- Controlled Access
- Maintenance on site
- Property Manager on Site
- 24 Hour Access
- Playground
- Walking/Biking Trails
Townhome Features
Washer/Dryer
Air Conditioning
Dishwasher
Washer/Dryer Hookup
High Speed Internet Access
Walk-In Closets
Island Kitchen
Microwave
Highlights
- High Speed Internet Access
- Wi-Fi
- Washer/Dryer
- Washer/Dryer Hookup
- Air Conditioning
- Heating
- Smoke Free
- Cable Ready
- Tub/Shower
Kitchen Features & Appliances
- Dishwasher
- Stainless Steel Appliances
- Pantry
- Island Kitchen
- Microwave
- Oven
- Range
- Refrigerator
- Freezer
- Quartz Countertops
Floor Plan Details
- Tile Floors
- Vinyl Flooring
- Dining Room
- High Ceilings
- Family Room
- Office
- Den
- Views
- Walk-In Closets
- Linen Closet
- Double Pane Windows
- Large Bedrooms
- Floor to Ceiling Windows
- Balcony
Fees and Policies
The fees below are based on community-supplied data and may exclude additional fees and utilities.
Pet policies are negotiable.
- Dogs Allowed
-
No fees required
- Cats Allowed
-
No fees required
- Parking
-
Garage--
Details
Lease Options
-
12, 18, 24
Property Information
-
Built in 2024
-
120 houses/3 stories
- Controlled Access
- Maintenance on site
- Property Manager on Site
- 24 Hour Access
- Playground
- Walking/Biking Trails
- High Speed Internet Access
- Wi-Fi
- Washer/Dryer
- Washer/Dryer Hookup
- Air Conditioning
- Heating
- Smoke Free
- Cable Ready
- Tub/Shower
- Dishwasher
- Stainless Steel Appliances
- Pantry
- Island Kitchen
- Microwave
- Oven
- Range
- Refrigerator
- Freezer
- Quartz Countertops
- Tile Floors
- Vinyl Flooring
- Dining Room
- High Ceilings
- Family Room
- Office
- Den
- Views
- Walk-In Closets
- Linen Closet
- Double Pane Windows
- Large Bedrooms
- Floor to Ceiling Windows
- Balcony
| Monday | Closed |
|---|---|
| Tuesday | 9am - 5:30pm |
| Wednesday | 9am - 5:30pm |
| Thursday | 9am - 5:30pm |
| Friday | 9am - 5:30pm |
| Saturday | 9am - 5:30pm |
| Sunday | Closed |
Calgary is situated on the western edge of the Great Plains, in the foothills of the beautiful Canadian Rockies. The city is relatively young but has the administrative and financial headquarters of the country’s petroleum industry. Calgary celebrates its history as a cattle-ranching capital by hosting the annual Calgary Stampede, a ten-day rodeo event. The oil and gas industry has brought the recent city wealth. With the growth of these industries, the city’s population has grown to over one million, with many residents living in the ever-expanding suburban communities.
Along with the Calgary Stampede, residents enjoy the Stephen Avenue Mall, the prestigious Glenbow Museum, and the Calgary Tower. You’ll find ski areas in the Rocky Mountains for recreational activities a little more than an hour’s drive west of the city.
Learn more about living in Calgary| Colleges & Universities | Distance | ||
|---|---|---|---|
| Colleges & Universities | Distance | ||
| Drive: | 21 min | 17.1 km | |
| Drive: | 28 min | 23.9 km |
Transportation options available in Calgary include Sb Dalhousie Ctrain Station, located 14.1 kilometers from Sage Pointe Townhomes. Sage Pointe Townhomes is near Calgary International, located 14.2 kilometers or 21 minutes away.
| Transit / Subway | Distance | ||
|---|---|---|---|
| Transit / Subway | Distance | ||
|
|
Drive: | 17 min | 14.1 km |
|
|
Drive: | 16 min | 14.5 km |
|
|
Drive: | 17 min | 15.9 km |
|
|
Drive: | 19 min | 17.1 km |
|
|
Drive: | 20 min | 17.4 km |
| Airports | Distance | ||
|---|---|---|---|
| Airports | Distance | ||
|
Calgary International
|
Drive: | 21 min | 14.2 km |
Time and distance from Sage Pointe Townhomes.
| Shopping Centers | Distance | ||
|---|---|---|---|
| Shopping Centers | Distance | ||
| Drive: | 3 min | 1.8 km | |
| Drive: | 3 min | 2.2 km | |
| Drive: | 3 min | 2.3 km |
Sage Pointe Townhomes Photos
Floor Plans
-
1 Bedroom
-
1 Bedroom
-
3 Bedrooms
-
3 Bedrooms
-
3 Bedrooms
-
3 Bedrooms
Sage Pointe Townhomes has one to three bedrooms with rent ranges from C$1,350/mo. to C$2,500/mo.
Yes, to view the floor plan in person, please schedule a personal tour.
What Are Walk Score®, Transit Score®, and Bike Score® Ratings?
Walk Score® measures the walkability of any address. Transit Score® measures access to public transit. Bike Score® measures the bikeability of any address.
What is a Sound Score Rating?
A Sound Score Rating aggregates noise caused by vehicle traffic, airplane traffic and local sources






Responded To This Review