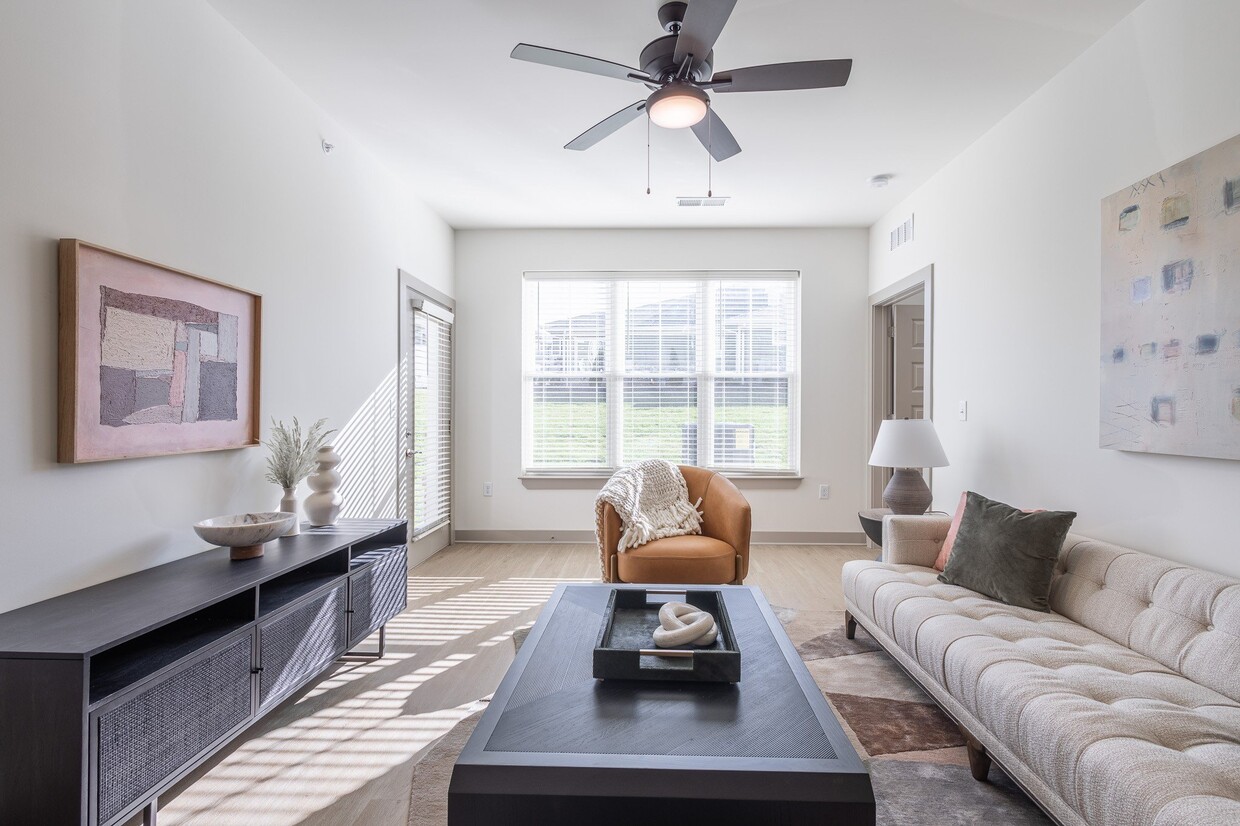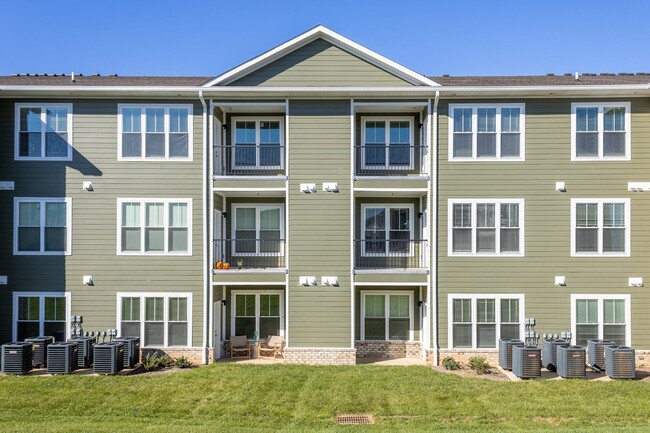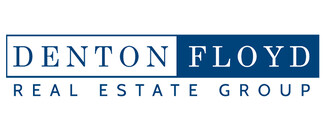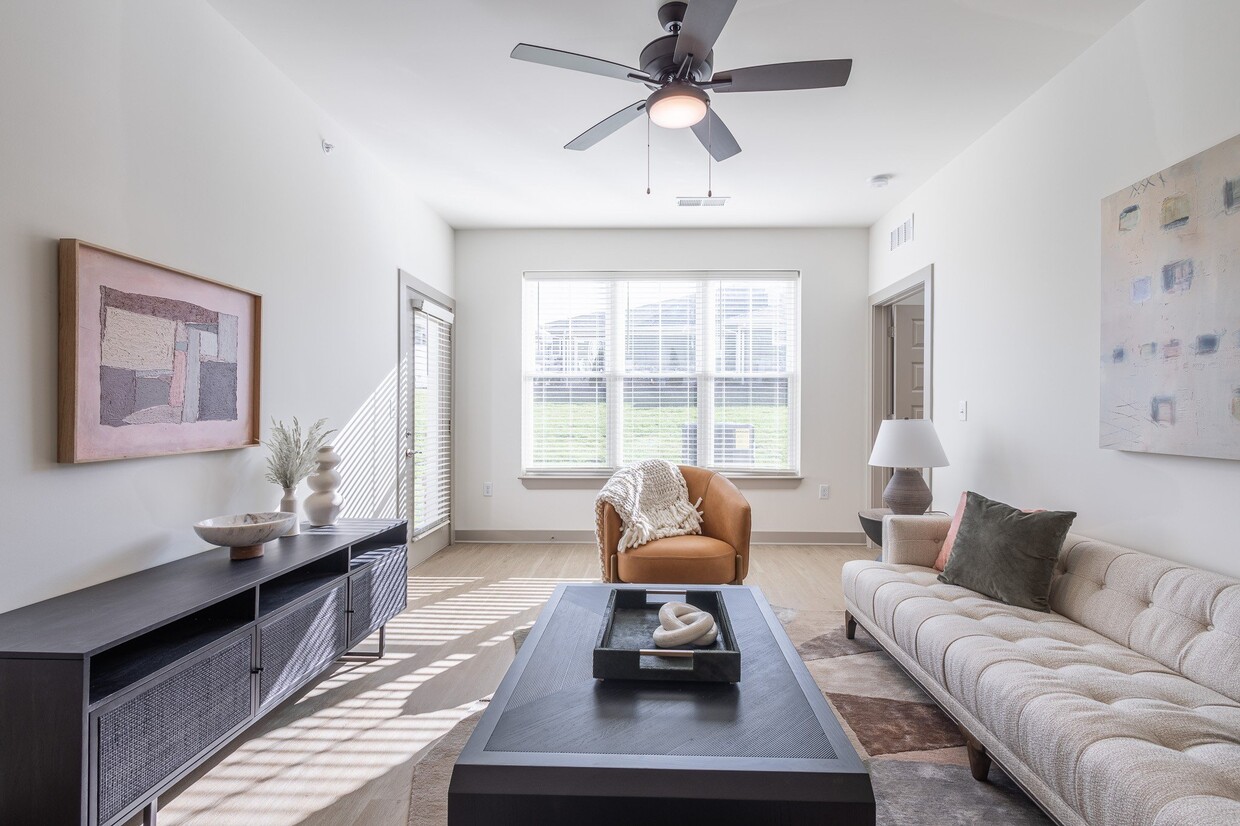-
Monthly Rent
$1,150 - $1,800
-
Bedrooms
1 - 3 bd
-
Bathrooms
1 - 2 ba
-
Square Feet
819 - 1,525 sq ft
Pricing & Floor Plans
-
Unit 100-M-3Bprice $1,150square feet 819availibility Now
-
Unit 100-M-3Dprice $1,150square feet 819availibility Now
-
Unit 100-M-3Eprice $1,150square feet 819availibility Now
-
Unit 101-O-3Hprice $1,450square feet 1,243availibility Now
-
Unit 101-O-2Fprice $1,450square feet 1,243availibility Now
-
Unit 101-O-3Cprice $1,450square feet 1,243availibility Now
-
Unit 100-O-3Cprice $1,750square feet 1,525availibility Now
-
Unit 100-O-3Fprice $1,750square feet 1,525availibility Now
-
Unit 100-O-2Aprice $1,750square feet 1,525availibility Now
-
Unit 100-M-3Bprice $1,150square feet 819availibility Now
-
Unit 100-M-3Dprice $1,150square feet 819availibility Now
-
Unit 100-M-3Eprice $1,150square feet 819availibility Now
-
Unit 101-O-3Hprice $1,450square feet 1,243availibility Now
-
Unit 101-O-2Fprice $1,450square feet 1,243availibility Now
-
Unit 101-O-3Cprice $1,450square feet 1,243availibility Now
-
Unit 100-O-3Cprice $1,750square feet 1,525availibility Now
-
Unit 100-O-3Fprice $1,750square feet 1,525availibility Now
-
Unit 100-O-2Aprice $1,750square feet 1,525availibility Now
About Sage Springs
Discover your new home at Sage Springs, newly developed apartments in Elizabethtown, KY. This garden-style luxury apartment community boasts spacious 1, 2, and 3-bedroom floor plans complemented by an array of upscale amenities. Enjoy features including a resort-style heated pool, gourmet grilling stations, inviting fire pits, a state-of-the-art fitness center and convenient package receiving lockers. Inside our apartments, discover ample closets, private patios or balconies, top-tier appliances, in-unit washer/dryers, and luxury vinyl plank floors. Our pet-friendly community welcomes cats and dogs and features a pet park and pet spa!
Sage Springs is an apartment community located in Hardin County and the 42701 ZIP Code. This area is served by the Hardin County attendance zone.
Unique Features
- 24-hour Fitness Center
- Bike Repair & Storage
- Fire Pits
- Large Closets
- Pet Park
- Private Yard (available in select units)
- Electric Car Charging Stations
- Gourmet Grilling Stations
- Resort-Style Heated Pool
- Carpeting
- Ceiling Fan
- Coffee Bar
- Electronic Thermostat
- Micro Office Spaces
- Off Street Parking
- Patio/Balcony
- Luxury Vinyl Plank Flooring
- Washer/Dryer in Unit
- Meditation Room
- Pet Spa
- Resident Car Wash
- Air Conditioner
- Efficient Appliances
- Wheelchair Access
- Express Market
- Valet Trash
Community Amenities
Pool
Fitness Center
Playground
Clubhouse
- Package Service
- Maintenance on site
- Property Manager on Site
- Pet Care
- Pet Play Area
- Pet Washing Station
- EV Charging
- Car Wash Area
- Clubhouse
- Lounge
- Fitness Center
- Spa
- Pool
- Playground
- Sundeck
Apartment Features
Washer/Dryer
Air Conditioning
Dishwasher
Yard
- Washer/Dryer
- Air Conditioning
- Ceiling Fans
- Cable Ready
- Tub/Shower
- Dishwasher
- Kitchen
- Microwave
- Oven
- Range
- Refrigerator
- Office
- Views
- Window Coverings
- Balcony
- Patio
- Yard
Fees and Policies
The fees below are based on community-supplied data and may exclude additional fees and utilities.
- Dogs Allowed
-
Monthly pet rent$30
-
One time Fee$300
-
Pet deposit$0
-
Pet Limit2
-
Restrictions:Breed
- Cats Allowed
-
Monthly pet rent$30
-
One time Fee$300
-
Pet deposit$0
-
Pet Limit2
- Parking
-
Surface Lot--
Details
Lease Options
-
None
Property Information
-
Built in 2025
-
336 units/2 stories
- Package Service
- Maintenance on site
- Property Manager on Site
- Pet Care
- Pet Play Area
- Pet Washing Station
- EV Charging
- Car Wash Area
- Clubhouse
- Lounge
- Sundeck
- Fitness Center
- Spa
- Pool
- Playground
- 24-hour Fitness Center
- Bike Repair & Storage
- Fire Pits
- Large Closets
- Pet Park
- Private Yard (available in select units)
- Electric Car Charging Stations
- Gourmet Grilling Stations
- Resort-Style Heated Pool
- Carpeting
- Ceiling Fan
- Coffee Bar
- Electronic Thermostat
- Micro Office Spaces
- Off Street Parking
- Patio/Balcony
- Luxury Vinyl Plank Flooring
- Washer/Dryer in Unit
- Meditation Room
- Pet Spa
- Resident Car Wash
- Air Conditioner
- Efficient Appliances
- Wheelchair Access
- Express Market
- Valet Trash
- Washer/Dryer
- Air Conditioning
- Ceiling Fans
- Cable Ready
- Tub/Shower
- Dishwasher
- Kitchen
- Microwave
- Oven
- Range
- Refrigerator
- Office
- Views
- Window Coverings
- Balcony
- Patio
- Yard
| Monday | 9am - 6pm |
|---|---|
| Tuesday | 9am - 6pm |
| Wednesday | 9am - 6pm |
| Thursday | 9am - 6pm |
| Friday | 9am - 6pm |
| Saturday | 10am - 5pm |
| Sunday | Closed |
| Colleges & Universities | Distance | ||
|---|---|---|---|
| Colleges & Universities | Distance | ||
| Drive: | 47 min | 32.3 mi | |
| Drive: | 56 min | 45.8 mi |
 The GreatSchools Rating helps parents compare schools within a state based on a variety of school quality indicators and provides a helpful picture of how effectively each school serves all of its students. Ratings are on a scale of 1 (below average) to 10 (above average) and can include test scores, college readiness, academic progress, advanced courses, equity, discipline and attendance data. We also advise parents to visit schools, consider other information on school performance and programs, and consider family needs as part of the school selection process.
The GreatSchools Rating helps parents compare schools within a state based on a variety of school quality indicators and provides a helpful picture of how effectively each school serves all of its students. Ratings are on a scale of 1 (below average) to 10 (above average) and can include test scores, college readiness, academic progress, advanced courses, equity, discipline and attendance data. We also advise parents to visit schools, consider other information on school performance and programs, and consider family needs as part of the school selection process.
View GreatSchools Rating Methodology
Sage Springs Photos
-
Sage Springs
-
-
-
-
-
-
-
-
Models
-
1 Bedroom
-
2 Bedrooms
-
3 Bedrooms
Nearby Apartments
Within 50 Miles of Sage Springs
View More Communities-
Lofts on Ormsby
512 W Ormsby Ave
Louisville, KY 40203
1-2 Br $850-$1,400 35.4 mi
-
Grocers Ice Lofts
609 E Main St
Louisville, KY 40202
1-2 Br $1,075-$1,575 37.2 mi
-
Current812
1501 Main St
Clarksville, IN 47129
1-4 Br $1,195-$2,930 38.1 mi
-
Halsey Flats
514 Brightwood Pl
Louisville, KY 40207
1-4 Br $975-$1,895 38.3 mi
-
The Warren Apartments
4501 Town Center Blvd
Jeffersonville, IN 47130
1-3 Br $1,270-$2,035 42.3 mi
-
The Slate
4903 Hamburg Pike
Jeffersonville, IN 47130
1-3 Br $1,195-$1,780 42.7 mi
Sage Springs has one to three bedrooms with rent ranges from $1,150/mo. to $1,800/mo.
Yes, to view the floor plan in person, please schedule a personal tour.
What Are Walk Score®, Transit Score®, and Bike Score® Ratings?
Walk Score® measures the walkability of any address. Transit Score® measures access to public transit. Bike Score® measures the bikeability of any address.
What is a Sound Score Rating?
A Sound Score Rating aggregates noise caused by vehicle traffic, airplane traffic and local sources









