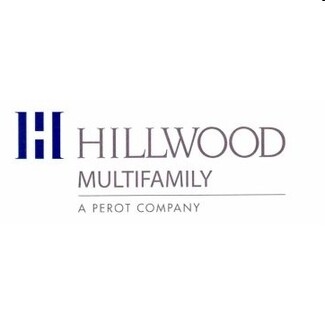
-
Monthly Rent
$1,360 - $2,744
-
Bedrooms
1 - 3 bd
-
Bathrooms
1 - 3 ba
-
Square Feet
696 - 1,894 sq ft

Pricing & Floor Plans
About SageWood Village
FEATURES & FINISHES One, Two and Three Bedroom Residences Townhome Residences Available Computer Desks Faux Wood Flooring Spacious Closets Mini Blinds 8-Foot Interior Doors* 9-Foot Ceilings* Ceiling Fans Designer Two-Tone Painting Full-Size Washer/Dryer Connections Washer/Dryer Included* Large Patios or Balconies Garden Tubs Separate Shower* Linen Closet Pre-Wired for Technology GOURMET KITCHENS Platinum Silver Kitchen Appliance iincluding Microwave, Self-Cleaning Oven and Dishwasher Side-by-Side, Frost-Free Refrigerator with Icemaker Quartz Countertops Designer Backsplash Kitchen Pantries Double Stainless Steel Sinks SOCIAL SPACES Modern Clubhouse with Conference Center and Coffee Bar with Complimentary Fresh Ground Brew Fully Loaded Game Room with HD TV's, Billiards, Foosball and Video Arcade Machines High-Tech Fitness Center with Yoga Studio Barbeque Area with Social Seating and Grills On-Site Pet Park Resort-Style Swimming Pool COMMUNITY Attached and Detached Garages Reserved Covered Parking Controlled Access Resident Entries Resident Social Calendar with Activities Complimentary Wi-Fi in all Common Areas Door-to-Door Valet Trash Pick-Up 24-Hour Emergency Maintenance Professionally Landscaped Grounds Electric Vehicle Charge Point Package Delivery Lockers
SageWood Village is an apartment community located in Tarrant County and the 76177 ZIP Code. This area is served by the Keller Independent attendance zone.
Unique Features
- Covered Parking
- Townhomes
- Billiards
- Coffee Lounge
- Arcade
- Boot Camps
- Cares Team with monthly resident events
- Package Lockers
- Quartz Countertops
Community Amenities
Pool
Clubhouse
Controlled Access
Recycling
Grill
Pet Care
Conference Rooms
Key Fob Entry
Property Services
- Package Service
- Wi-Fi
- Controlled Access
- Maintenance on site
- Property Manager on Site
- 24 Hour Access
- Trash Pickup - Door to Door
- Recycling
- Online Services
- Planned Social Activities
- Pet Care
- Pet Play Area
- Key Fob Entry
Shared Community
- Clubhouse
- Lounge
- Multi Use Room
- Conference Rooms
- Walk-Up
Fitness & Recreation
- Hot Tub
- Pool
- Walking/Biking Trails
- Gameroom
Outdoor Features
- Cabana
- Grill
- Waterfront
- Pond
- Dog Park
Student Features
- Individual Locking Bedrooms
- Private Bathroom
Apartment Features
Washer/Dryer
Air Conditioning
Dishwasher
Washer/Dryer Hookup
High Speed Internet Access
Hardwood Floors
Walk-In Closets
Island Kitchen
Highlights
- High Speed Internet Access
- Wi-Fi
- Washer/Dryer
- Washer/Dryer Hookup
- Air Conditioning
- Heating
- Ceiling Fans
- Smoke Free
- Cable Ready
- Trash Compactor
- Storage Space
- Double Vanities
- Tub/Shower
- Framed Mirrors
Kitchen Features & Appliances
- Dishwasher
- Disposal
- Ice Maker
- Granite Countertops
- Stainless Steel Appliances
- Pantry
- Island Kitchen
- Eat-in Kitchen
- Kitchen
- Microwave
- Oven
- Range
- Refrigerator
- Freezer
- Warming Drawer
- Instant Hot Water
Model Details
- Hardwood Floors
- Carpet
- Vinyl Flooring
- Dining Room
- Mud Room
- Office
- Built-In Bookshelves
- Crown Molding
- Views
- Walk-In Closets
- Linen Closet
- Double Pane Windows
- Window Coverings
- Large Bedrooms
- Balcony
- Patio
- Porch
- Yard
- Lawn
Fees and Policies
The fees below are based on community-supplied data and may exclude additional fees and utilities.
- One-Time Move-In Fees
-
Administrative Fee$125
-
Application Fee$65
- Dogs Allowed
-
Monthly pet rent$15
-
One time Fee$350
-
Pet deposit$150
-
Weight limit95 lb
-
Pet Limit2
- Cats Allowed
-
Monthly pet rent$15
-
One time Fee$350
-
Pet deposit$150
-
Weight limit95 lb
-
Pet Limit2
- Parking
-
Surface Lot--1 Max
Details
Lease Options
-
3 months, 4 months, 5 months, 6 months, 7 months, 8 months, 9 months, 10 months, 11 months, 12 months, 13 months, 14 months
Property Information
-
Built in 2017
-
325 units/3 stories
- Package Service
- Wi-Fi
- Controlled Access
- Maintenance on site
- Property Manager on Site
- 24 Hour Access
- Trash Pickup - Door to Door
- Recycling
- Online Services
- Planned Social Activities
- Pet Care
- Pet Play Area
- Key Fob Entry
- Clubhouse
- Lounge
- Multi Use Room
- Conference Rooms
- Walk-Up
- Cabana
- Grill
- Waterfront
- Pond
- Dog Park
- Hot Tub
- Pool
- Walking/Biking Trails
- Gameroom
- Individual Locking Bedrooms
- Private Bathroom
- Covered Parking
- Townhomes
- Billiards
- Coffee Lounge
- Arcade
- Boot Camps
- Cares Team with monthly resident events
- Package Lockers
- Quartz Countertops
- High Speed Internet Access
- Wi-Fi
- Washer/Dryer
- Washer/Dryer Hookup
- Air Conditioning
- Heating
- Ceiling Fans
- Smoke Free
- Cable Ready
- Trash Compactor
- Storage Space
- Double Vanities
- Tub/Shower
- Framed Mirrors
- Dishwasher
- Disposal
- Ice Maker
- Granite Countertops
- Stainless Steel Appliances
- Pantry
- Island Kitchen
- Eat-in Kitchen
- Kitchen
- Microwave
- Oven
- Range
- Refrigerator
- Freezer
- Warming Drawer
- Instant Hot Water
- Hardwood Floors
- Carpet
- Vinyl Flooring
- Dining Room
- Mud Room
- Office
- Built-In Bookshelves
- Crown Molding
- Views
- Walk-In Closets
- Linen Closet
- Double Pane Windows
- Window Coverings
- Large Bedrooms
- Balcony
- Patio
- Porch
- Yard
- Lawn
| Monday | 10am - 6pm |
|---|---|
| Tuesday | 10am - 6pm |
| Wednesday | 10am - 6pm |
| Thursday | 10am - 6pm |
| Friday | 10am - 6pm |
| Saturday | 10am - 5pm |
| Sunday | 1pm - 5pm |
North Fort Worth is situated in the peaceful, northern suburbs of Fort Worth, Texas surrounding the city of Keller. With convenient access to the big city, residents can enjoy the Fort Worth Botanic Garden, Fort Worth Zoo, Texas Christian University, and the longstanding Coyote Drive-In Theater!
Around 30 miles northwest of Dallas, North Fort Worth residents have easy access to the Dallas World Aquarium, House of Blues, Dallas Farmers Market, and so much more. From this neighborhood, you’ll be proximal to the Fort Worth Alliance Airport, Dallas Love Field Airport, and the Dallas-Fort Worth International Airport. If you’re a commuter or frequent flyer, then North Fort Worth is a wonderful place to consider putting down roots.
Admire waterfront views of Grapevine Lake where you can swim, fish, and kayak, or travel directly north of town to visit one of the state’s biggest sports-related attractions: Texas Motor Speedway.
Learn more about living in North Fort Worth| Colleges & Universities | Distance | ||
|---|---|---|---|
| Colleges & Universities | Distance | ||
| Drive: | 16 min | 10.5 mi | |
| Drive: | 16 min | 11.9 mi | |
| Drive: | 20 min | 13.5 mi | |
| Drive: | 22 min | 15.0 mi |
 The GreatSchools Rating helps parents compare schools within a state based on a variety of school quality indicators and provides a helpful picture of how effectively each school serves all of its students. Ratings are on a scale of 1 (below average) to 10 (above average) and can include test scores, college readiness, academic progress, advanced courses, equity, discipline and attendance data. We also advise parents to visit schools, consider other information on school performance and programs, and consider family needs as part of the school selection process.
The GreatSchools Rating helps parents compare schools within a state based on a variety of school quality indicators and provides a helpful picture of how effectively each school serves all of its students. Ratings are on a scale of 1 (below average) to 10 (above average) and can include test scores, college readiness, academic progress, advanced courses, equity, discipline and attendance data. We also advise parents to visit schools, consider other information on school performance and programs, and consider family needs as part of the school selection process.
View GreatSchools Rating Methodology
Transportation options available in Fort Worth include Mercantile Center Station, located 8.6 miles from SageWood Village. SageWood Village is near Dallas-Fort Worth International, located 25.6 miles or 35 minutes away, and Dallas Love Field, located 35.6 miles or 47 minutes away.
| Transit / Subway | Distance | ||
|---|---|---|---|
| Transit / Subway | Distance | ||
| Drive: | 15 min | 8.6 mi | |
| Drive: | 19 min | 9.0 mi | |
| Drive: | 15 min | 9.9 mi | |
| Drive: | 17 min | 11.1 mi | |
| Drive: | 18 min | 12.6 mi |
| Commuter Rail | Distance | ||
|---|---|---|---|
| Commuter Rail | Distance | ||
|
|
Drive: | 18 min | 12.6 mi |
|
|
Drive: | 20 min | 13.0 mi |
|
|
Drive: | 20 min | 14.9 mi |
|
|
Drive: | 25 min | 17.3 mi |
|
|
Drive: | 30 min | 22.5 mi |
| Airports | Distance | ||
|---|---|---|---|
| Airports | Distance | ||
|
Dallas-Fort Worth International
|
Drive: | 35 min | 25.6 mi |
|
Dallas Love Field
|
Drive: | 47 min | 35.6 mi |
Time and distance from SageWood Village.
| Shopping Centers | Distance | ||
|---|---|---|---|
| Shopping Centers | Distance | ||
| Walk: | 7 min | 0.4 mi | |
| Walk: | 12 min | 0.7 mi | |
| Walk: | 16 min | 0.9 mi |
| Parks and Recreation | Distance | ||
|---|---|---|---|
| Parks and Recreation | Distance | ||
|
Trinity Trails
|
Drive: | 16 min | 10.9 mi |
| Hospitals | Distance | ||
|---|---|---|---|
| Hospitals | Distance | ||
| Drive: | 3 min | 1.3 mi | |
| Drive: | 3 min | 1.4 mi | |
| Drive: | 5 min | 2.2 mi |
| Military Bases | Distance | ||
|---|---|---|---|
| Military Bases | Distance | ||
| Drive: | 26 min | 16.8 mi | |
| Drive: | 46 min | 34.4 mi |
Property Ratings at SageWood Village
Lived here for about a year and loved every minute of it! Anything I needed, office staff was there to solve any needs. I think in my whole year of being there, I had to call maintenance once and they were there same day. Nice and safe community with a big park thats is typically quite active and a pond where you can fish(multiple times where I got home late and had to take my dog out around 12-1am and not a single worry. Apartment was very nice and can tell they keep it cleaned and maintained. Hallways are cleaned regularly. If your looking for a place to stay, this would be it! Pool was kept very clean throughout the summer even with the constant use it was getting. And unlike most places, I actually got a good chunk of my deposit back when moving out.
SageWood Village Photos
-
SageWood Village
-
Game Room
-
Game Room
-
Fitness
-
Fitness
-
Fitness
-
1 Bedroom
-
1 Bedroom
-
1 Bedroom
Models
-
1 Bedroom
-
1 Bedroom
-
1 Bedroom
-
1 Bedroom
-
1 Bedroom
-
1 Bedroom
Nearby Apartments
Within 50 Miles of SageWood Village
-
Paloma Village
3405 Alliance Town Center Blvd
Fort Worth, TX 76177
1-3 Br $1,345-$4,995 0.1 mi
-
SageWater Village
9340 Feather Grass Ln
Fort Worth, TX 76177
1-3 Br $1,505-$3,535 0.2 mi
-
SageStone Village
3255 Sagestone Dr
Fort Worth, TX 76177
1-3 Br $1,325-$3,225 0.3 mi
-
Tallgrass Village
3350 Amador Dr
Fort Worth, TX 76244
1-3 Br $1,314-$2,660 0.8 mi
-
Bluestem Village
10401 N Riverside Dr
Fort Worth, TX 76244
1-3 Br $1,304-$4,160 1.4 mi
-
The Casey at Frisco Station
4250 Gridiron Rd
Frisco, TX 75034
1-2 Br $1,408-$3,018 31.2 mi
SageWood Village has one to three bedrooms with rent ranges from $1,360/mo. to $2,744/mo.
Yes, to view the floor plan in person, please schedule a personal tour.
SageWood Village is in North Fort Worth in the city of Fort Worth. Here you’ll find three shopping centers within 0.9 mile of the property. One park are within 10.9 miles, including Trinity Trails.
What Are Walk Score®, Transit Score®, and Bike Score® Ratings?
Walk Score® measures the walkability of any address. Transit Score® measures access to public transit. Bike Score® measures the bikeability of any address.
What is a Sound Score Rating?
A Sound Score Rating aggregates noise caused by vehicle traffic, airplane traffic and local sources
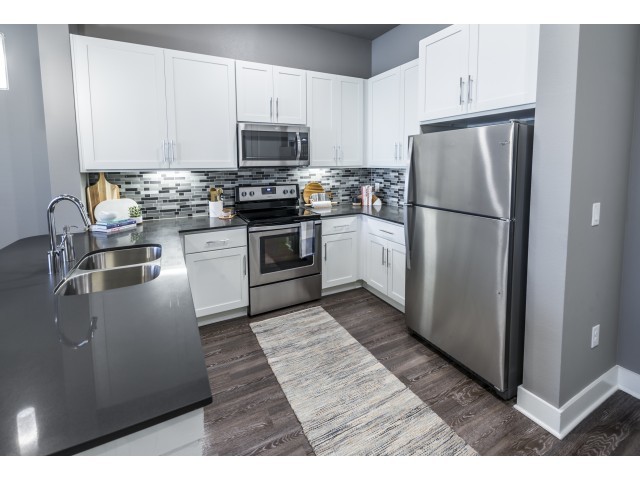
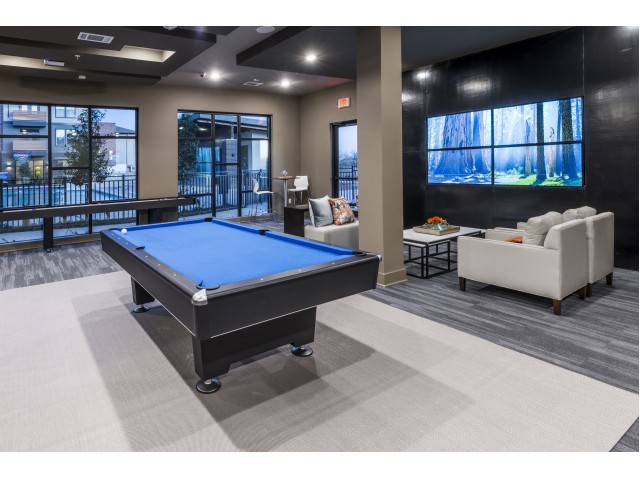

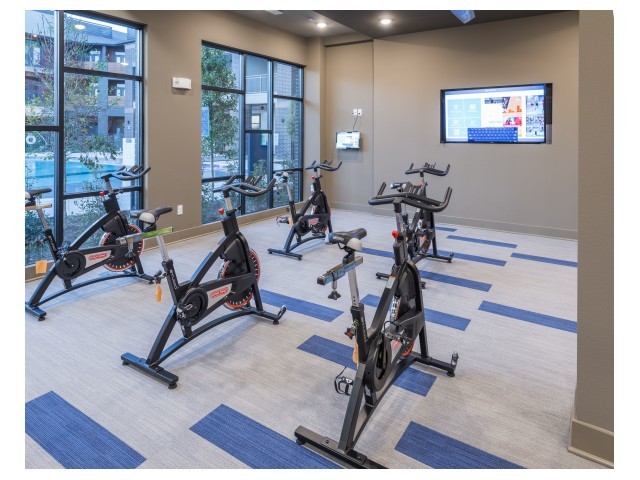



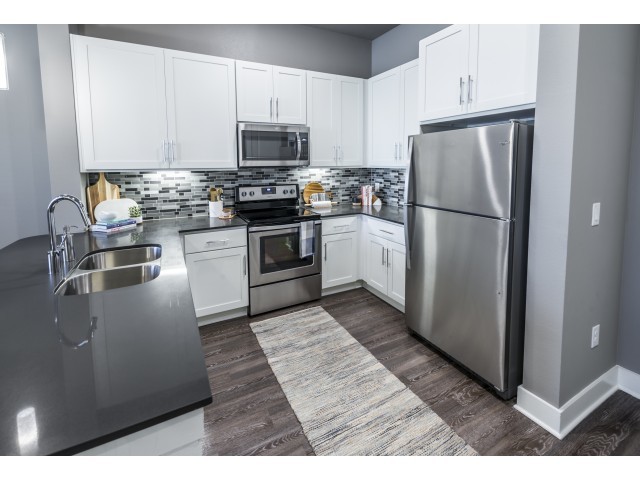
Responded To This Review