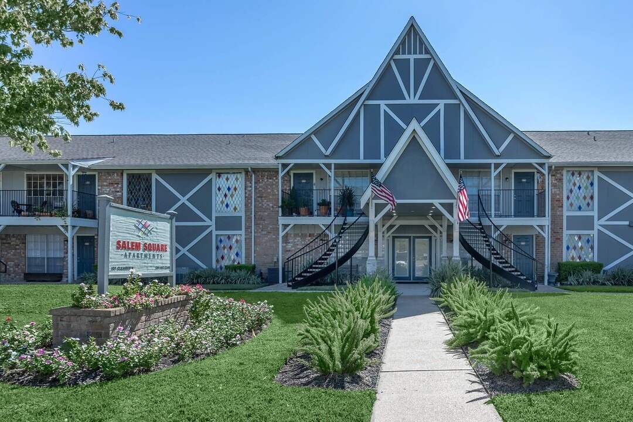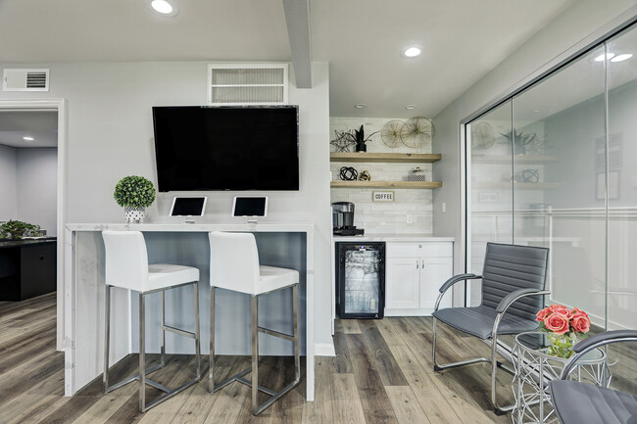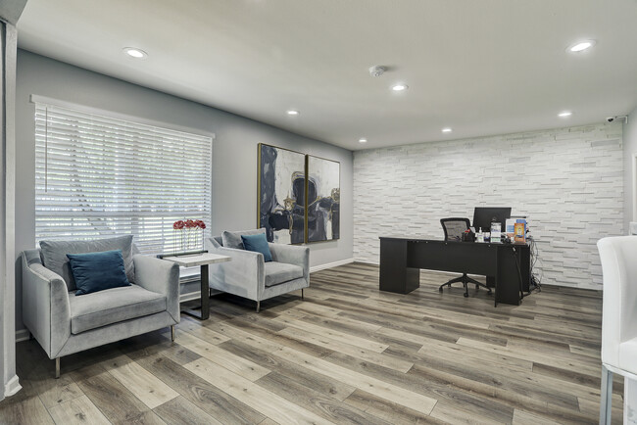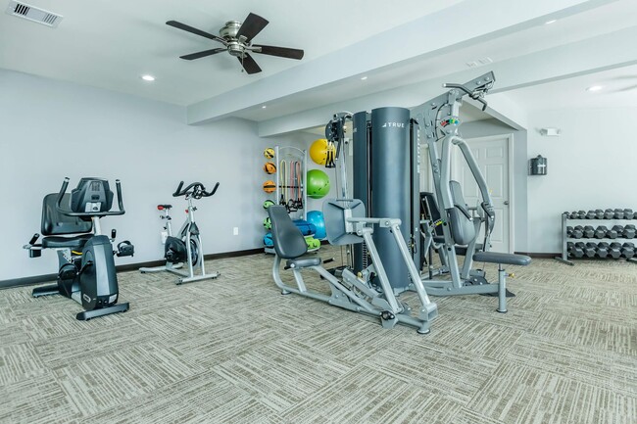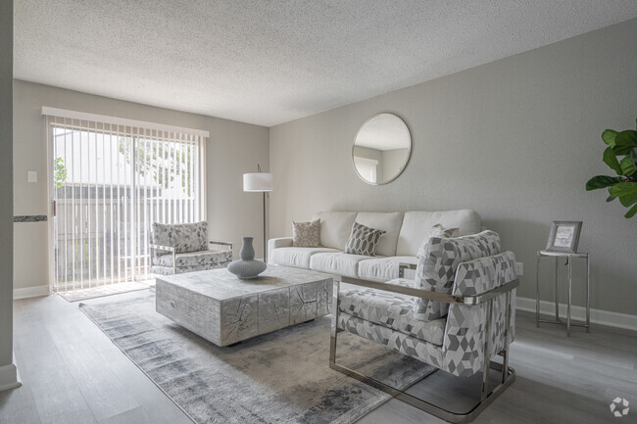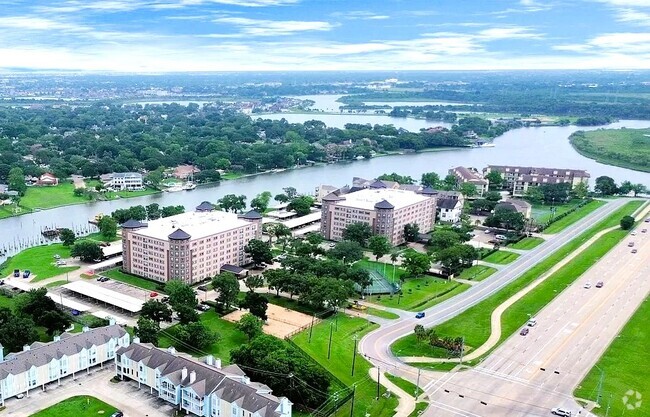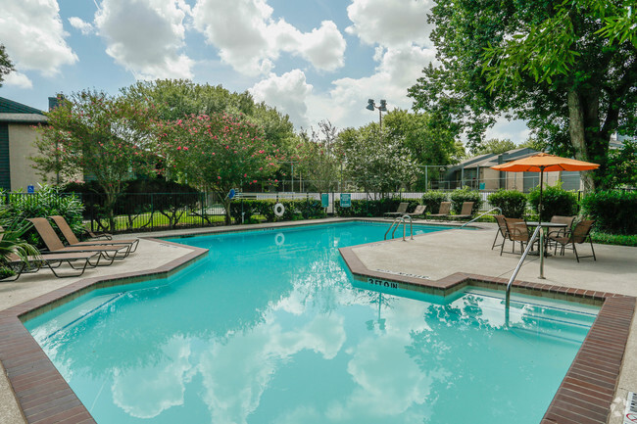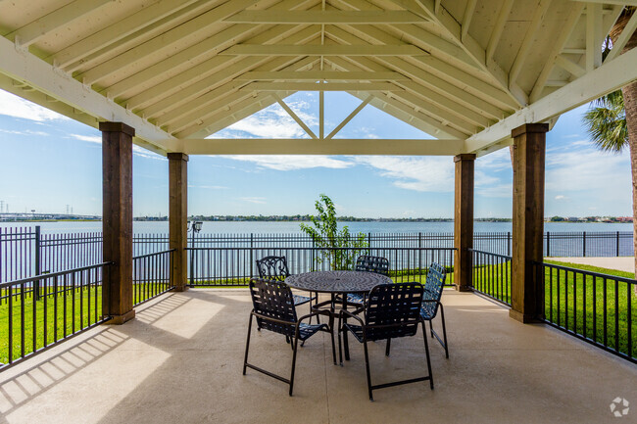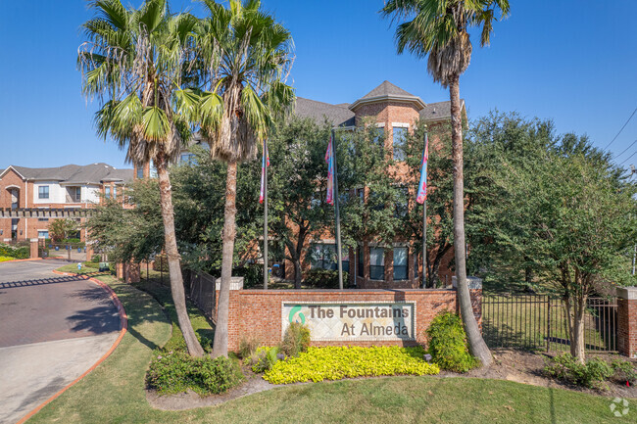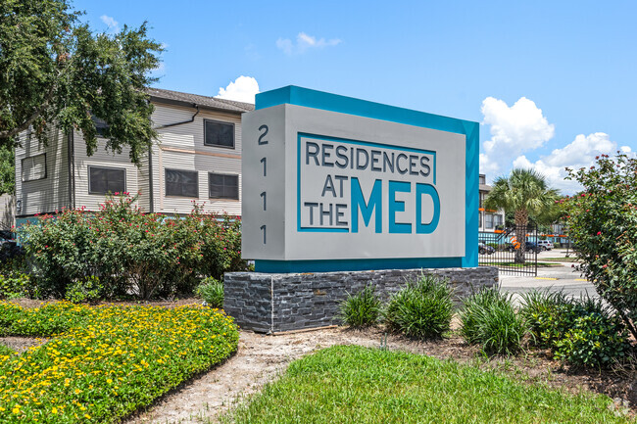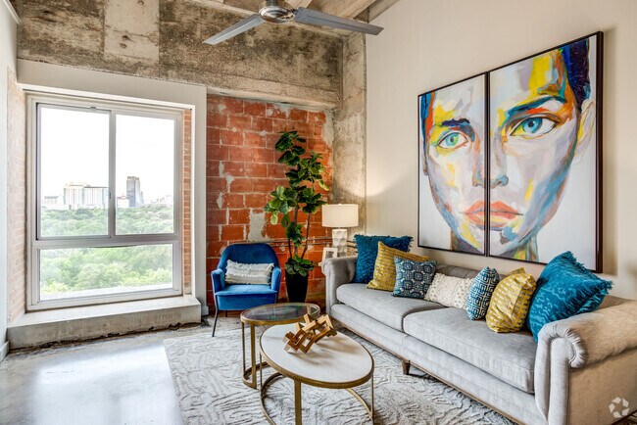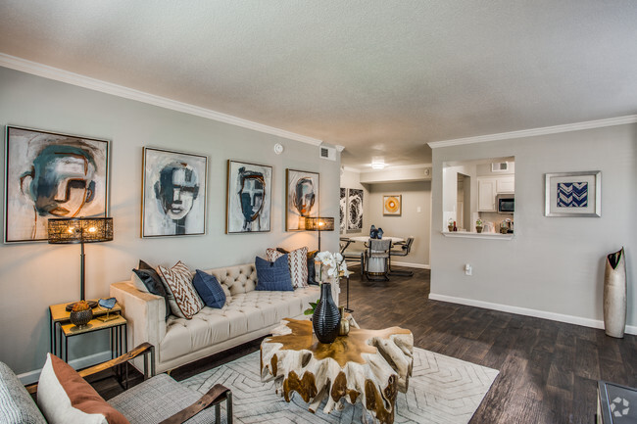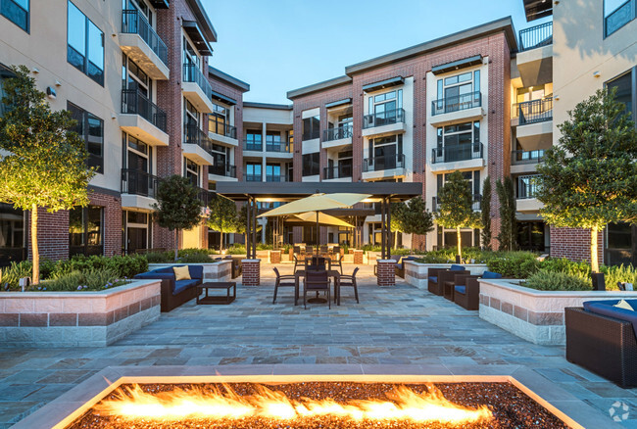Salem Square Apartments
107 Clearview Ave,
Friendswood,
TX
77546


Check Back Soon for Upcoming Availability
| Beds | Baths | Average SF | Availability |
|---|---|---|---|
| 2 Bedrooms 2 Bedrooms 2 Br | 1 Bath 1 Bath 1 Ba | 845 SF | Not Available |
| 2 Bedrooms 2 Bedrooms 2 Br | 1.5 Baths 1.5 Baths 1.5 Ba | 1,086 SF | Not Available |
| 2 Bedrooms 2 Bedrooms 2 Br | 2 Baths 2 Baths 2 Ba | 950 SF | Not Available |
| 3 Bedrooms 3 Bedrooms 3 Br | 2 Baths 2 Baths 2 Ba | 1,191 SF | Not Available |
About Salem Square Apartments
Look no further for great apartment living in Friendswood, TX, because you’ve found it at Salem Square! Conveniently located near parks, dining, and lots of shopping, Salem Square is your gateway to fun and excitement in Friendswood. Salem Square is guaranteed to make your life comfortable and convenient. With a variety of 1, 2, and 3 bedrooms to choose from, finding an apartment home to fit your needs has never been this effortless. All of our floor plans feature all electric kitchens, dishwasher, refrigerator, pantry, walk-in closets and views from your private balcony/patio! Designed with your comfort in mind, our apartment homes will fit all you and your family’s needs. The community of Salem Square is surrounded by many amenities that are sure to suit your active lifestyle. Enjoy some fun in the sun at our picnic area with barbecue or take a dip in 1 of our 2 shimmering swimming pools! Unwind after a long day with a relaxing walk through our beautifully landscaped community with your four legged best friend. Come home to the best apartment home living in Salem Square.
Salem Square Apartments is an apartment community located in Galveston County and the 77546 ZIP Code. This area is served by the Friendswood Independent attendance zone.
Unique Features
- Full size washer and dryer installed
- Large Walk-in Closet
- New Granite Counter Tops
- Granite kitchen and bathroom counter top
- Private patio
- Stackable Washer/ Dryer
- Back Yard
- Granite Countertop
- New Cabinets
- Stackable Washer/dryer Connection
- Upstairs Poolside
- New Carpet
- Single Walk-in Closet
- 2nd Floor
- Covered Parking - Assigned
- Full Size Washer/Dryer Connections
- Reserved Parking Space
- Upgraded Cabinet
- Upstairs Unit
- Vent-a-hood Microwave
- Vinyl plank living room floor
- Full Size Washer / Dryer Connection
- Granite counter tops
- Recently Renovated Espresso Cabinets
- Stackable Washer/dryer
- 1022 Sq. Ft. End Unit
- Downstairs
- Full Size Washer/dry Connection
- Full Size Washer/dryer Connection
- Includes a washer and dryer
- Pool View
- Upstairs
- Upstairs Courtyard View
- Vinyl plank floors in living room
- Downstairs Unit
- Large Patio/balcony - 2
Community Amenities
Pool
Fitness Center
Laundry Facilities
Playground
- Laundry Facilities
- Maintenance on site
- Property Manager on Site
- 24 Hour Access
- Renters Insurance Program
- Online Services
- Pet Play Area
- Clubhouse
- Multi Use Room
- Walk-Up
- Fitness Center
- Pool
- Playground
- Courtyard
- Grill
- Picnic Area
Apartment Features
Washer/Dryer
Air Conditioning
Dishwasher
Washer/Dryer Hookup
High Speed Internet Access
Walk-In Closets
Granite Countertops
Yard
Highlights
- High Speed Internet Access
- Washer/Dryer
- Washer/Dryer Hookup
- Air Conditioning
- Heating
- Ceiling Fans
- Cable Ready
- Satellite TV
- Double Vanities
- Tub/Shower
- Handrails
- Sprinkler System
- Framed Mirrors
Kitchen Features & Appliances
- Dishwasher
- Disposal
- Granite Countertops
- Pantry
- Kitchen
- Microwave
- Oven
- Range
- Refrigerator
- Freezer
- Breakfast Nook
- Warming Drawer
Model Details
- Carpet
- Tile Floors
- Vinyl Flooring
- Dining Room
- Built-In Bookshelves
- Crown Molding
- Views
- Walk-In Closets
- Linen Closet
- Window Coverings
- Large Bedrooms
- Balcony
- Patio
- Porch
- Yard
Fees and Policies
The fees below are based on community-supplied data and may exclude additional fees and utilities.
- One-Time Move-In Fees
-
Administrative Fee$0
-
Application Fee$125
- Dogs Allowed
-
Monthly pet rent$15
-
One time Fee$150
-
Pet deposit$150
-
Weight limit45 lb
-
Pet Limit2
-
Restrictions:Breed Restrictions
- Cats Allowed
-
Monthly pet rent$15
-
One time Fee$150
-
Pet deposit$150
-
Weight limit--
-
Pet Limit2
- Parking
-
Surface Lot--Assigned Parking
-
Covered--1 Max, Assigned Parking
Details
Lease Options
-
1 - 14 Month Leases
-
Short term lease
Property Information
-
Built in 1971
-
153 units/2 stories
 This Property
This Property
 Available Property
Available Property
Situated 22 miles south of Houston and 33 miles north of Galveston, Friendswood is a small community between the big city and the breathtaking coast. Within this quintessential suburb, residents enjoy community parks including the town’s crown jewel, the Friendswood Veteran’s Memorial, as well as places like Stevenson Park, a public library, and plenty of playgrounds and athletic fields. Seasonal events as well as community classes and programs provide more exciting features for Friendswood residents to enjoy. Practical amenities like restaurants, grocers, retail stores, and more are scattered throughout town, especially along East Parkwood Drive and Friendswood Drive. The rest of Friendswood consists of peaceful neighborhoods holdings a variety of rental choices priced affordably to more moderately.
Learn more about living in Friendswood- Laundry Facilities
- Maintenance on site
- Property Manager on Site
- 24 Hour Access
- Renters Insurance Program
- Online Services
- Pet Play Area
- Clubhouse
- Multi Use Room
- Walk-Up
- Courtyard
- Grill
- Picnic Area
- Fitness Center
- Pool
- Playground
- Full size washer and dryer installed
- Large Walk-in Closet
- New Granite Counter Tops
- Granite kitchen and bathroom counter top
- Private patio
- Stackable Washer/ Dryer
- Back Yard
- Granite Countertop
- New Cabinets
- Stackable Washer/dryer Connection
- Upstairs Poolside
- New Carpet
- Single Walk-in Closet
- 2nd Floor
- Covered Parking - Assigned
- Full Size Washer/Dryer Connections
- Reserved Parking Space
- Upgraded Cabinet
- Upstairs Unit
- Vent-a-hood Microwave
- Vinyl plank living room floor
- Full Size Washer / Dryer Connection
- Granite counter tops
- Recently Renovated Espresso Cabinets
- Stackable Washer/dryer
- 1022 Sq. Ft. End Unit
- Downstairs
- Full Size Washer/dry Connection
- Full Size Washer/dryer Connection
- Includes a washer and dryer
- Pool View
- Upstairs
- Upstairs Courtyard View
- Vinyl plank floors in living room
- Downstairs Unit
- Large Patio/balcony - 2
- High Speed Internet Access
- Washer/Dryer
- Washer/Dryer Hookup
- Air Conditioning
- Heating
- Ceiling Fans
- Cable Ready
- Satellite TV
- Double Vanities
- Tub/Shower
- Handrails
- Sprinkler System
- Framed Mirrors
- Dishwasher
- Disposal
- Granite Countertops
- Pantry
- Kitchen
- Microwave
- Oven
- Range
- Refrigerator
- Freezer
- Breakfast Nook
- Warming Drawer
- Carpet
- Tile Floors
- Vinyl Flooring
- Dining Room
- Built-In Bookshelves
- Crown Molding
- Views
- Walk-In Closets
- Linen Closet
- Window Coverings
- Large Bedrooms
- Balcony
- Patio
- Porch
- Yard
| Monday | 8:30am - 5:30pm |
|---|---|
| Tuesday | 8:30am - 5:30pm |
| Wednesday | 8:30am - 5:30pm |
| Thursday | 8:30am - 5:30pm |
| Friday | 8:30am - 5pm |
| Saturday | Closed |
| Sunday | Closed |
| Colleges & Universities | Distance | ||
|---|---|---|---|
| Colleges & Universities | Distance | ||
| Drive: | 11 min | 5.4 mi | |
| Drive: | 17 min | 8.5 mi | |
| Drive: | 18 min | 11.0 mi | |
| Drive: | 26 min | 15.1 mi |
Transportation options available in Friendswood include Palm Center Transit Ctr Sb, located 19.0 miles from Salem Square Apartments. Salem Square Apartments is near William P Hobby, located 12.2 miles or 24 minutes away, and George Bush Intcntl/Houston, located 43.2 miles or 55 minutes away.
| Transit / Subway | Distance | ||
|---|---|---|---|
| Transit / Subway | Distance | ||
| Drive: | 27 min | 19.0 mi | |
| Drive: | 28 min | 19.0 mi | |
| Drive: | 28 min | 19.0 mi | |
| Drive: | 28 min | 19.5 mi | |
| Drive: | 28 min | 19.8 mi |
| Commuter Rail | Distance | ||
|---|---|---|---|
| Commuter Rail | Distance | ||
|
|
Drive: | 32 min | 23.5 mi |
| Airports | Distance | ||
|---|---|---|---|
| Airports | Distance | ||
|
William P Hobby
|
Drive: | 24 min | 12.2 mi |
|
George Bush Intcntl/Houston
|
Drive: | 55 min | 43.2 mi |
Time and distance from Salem Square Apartments.
| Shopping Centers | Distance | ||
|---|---|---|---|
| Shopping Centers | Distance | ||
| Walk: | 1 min | 0.1 mi | |
| Walk: | 5 min | 0.3 mi | |
| Walk: | 11 min | 0.6 mi |
| Parks and Recreation | Distance | ||
|---|---|---|---|
| Parks and Recreation | Distance | ||
|
Space Center Houston
|
Drive: | 15 min | 8.0 mi |
|
NASA-Johnson Space Center
|
Drive: | 18 min | 8.8 mi |
|
Armand Bayou Nature Center
|
Drive: | 19 min | 10.5 mi |
|
Bayou Wildlife Zoo
|
Drive: | 20 min | 11.9 mi |
| Hospitals | Distance | ||
|---|---|---|---|
| Hospitals | Distance | ||
| Drive: | 10 min | 5.7 mi | |
| Drive: | 12 min | 6.3 mi | |
| Drive: | 15 min | 8.4 mi |
| Military Bases | Distance | ||
|---|---|---|---|
| Military Bases | Distance | ||
| Drive: | 18 min | 8.8 mi | |
| Drive: | 48 min | 34.0 mi |
Property Ratings at Salem Square Apartments
Moved here a year ago, and I love my beautiful apartment with upgraded floors and counter tops. I had visited a friend years ago who lived in the complex, and liked it then, so when I decided to move back to Friendswood after being away for about 7 years, I wanted to live here. It is beautiful and very well run and consequently I was on a waiting list for a few months before one of their one bedroom apartments was available to rent. I am thankful to the manager Ms. Lela who notified me of the availability. Maintenance staff is hard working and all of them are amazing, I had an AC issue last year and it was fixed the same day. New and positive changes are everywhere. There is new landscaping throughout the complex and the fitness center is almost complete. Ms. Lela the new manager is tireless in her efforts to make sure that everyone has a wonderful apartment home. She knows almost all the residents and her office is beautiful and welcoming, ready to manage and solve even the smallest issues. My chihuahua Duchess loves it here too, the grounds are kept beautiful and Salem Square is a quiet calm environment. There is even a dog park! All the tenants I have met have been pleasant and easy to get along with. I think anyone would be happy to live here.
Don't fix what isn't broken. With new management, I am liking the complex less and less. For one, there is zero communication with residents by management unless residents call the office. Old management would put notes on the doors if there was info that residents needed to know, like construction or repairs happening, pest control days, etc. For instance, new mailboxes were installed with no heads up, and we realized after the weekend had ended and could not check our mail due to having a new lock, that we had to retrieve a new key from the office (which we were not told until we called). Then, the laundry room that over half of the complex relies on was closed off for renovation for weeks, with ZERO communication beforehand so that residents could prepare for not having a place to do their laundry. The deadline for completion that was given to us after we called to ask was about a week too soon, so that extended our wait time as well as it was not ready when we were told it was going to be ready. Now, the new washing machines and dryers and STRICTLY credit/debit or gift card, while the old ones were simply quarters. It takes the machines over a minute to process the cards, and if you do not do everything EXACTLY right, the card reader, and therefore the machines, simply shut down. On top of that, the cost to both wash and dry your laundry increased over 50%. They will eat your money, refuse to work, or both. Other things are less of a concern, but still a concern nonetheless. While building a gym (which they have been "working on" for months, they have moved the office to an apartment unit with no dropbox for rent checks. Not a problem, except we had to wait AN HOUR outside the "office," right next to other resident's homes, to drop off our rent check while the manager was on lunch (and she had been gone well before that as well). Over all, management has taken a huge hit in likeability throughout the entire complex, and it is getting more and more frustrating to live here. If things stay as they are, I do not recommend this complex.
Salem square is a gorgeous complex built around the trees that existed when this place was built. The feel of all of the apartments and the surrounding area is extremely homey and quaint. The office step is very helpful and on top of things. I had a hole in my font window, called the office and an hour later they were here to fix it. That's what I call effective.
You May Also Like
Similar Rentals Nearby
What Are Walk Score®, Transit Score®, and Bike Score® Ratings?
Walk Score® measures the walkability of any address. Transit Score® measures access to public transit. Bike Score® measures the bikeability of any address.
What is a Sound Score Rating?
A Sound Score Rating aggregates noise caused by vehicle traffic, airplane traffic and local sources
