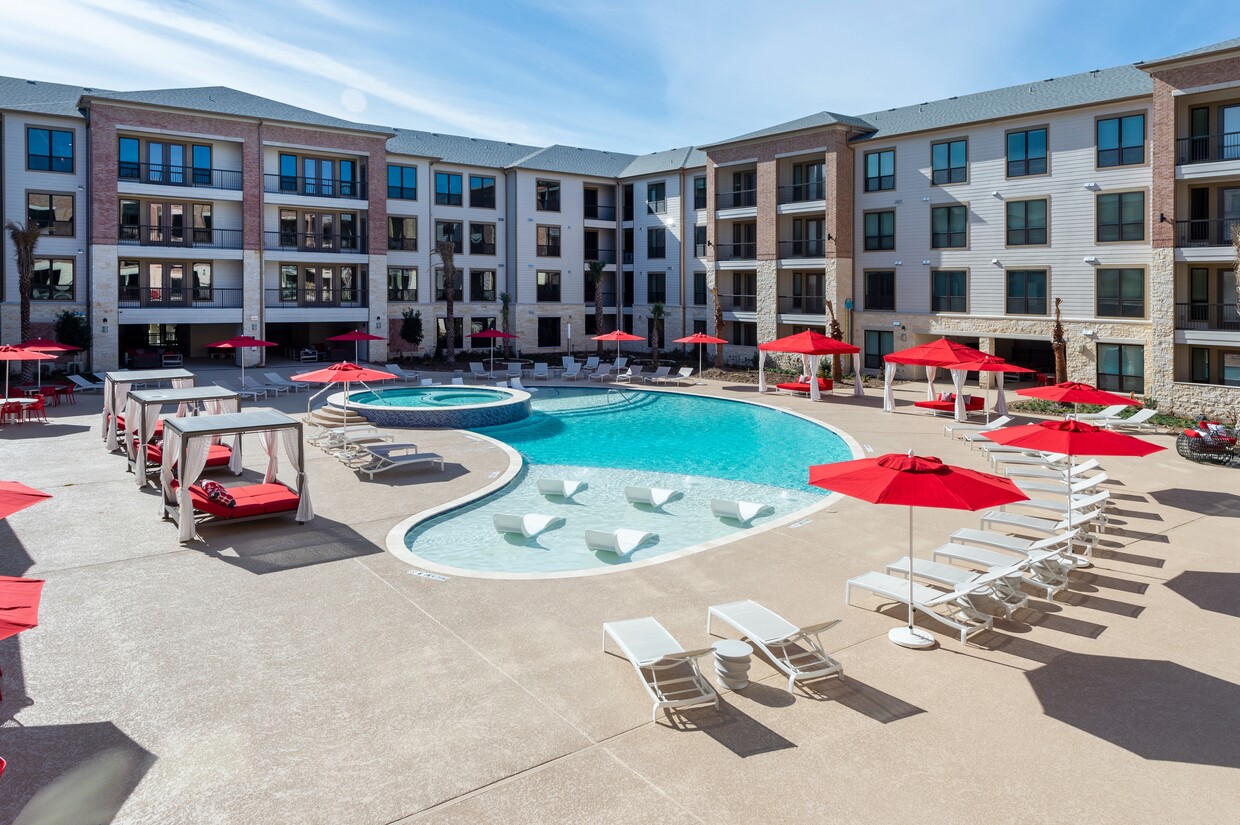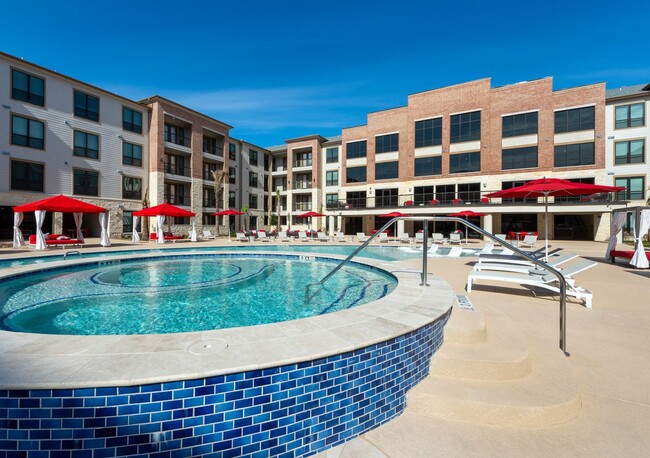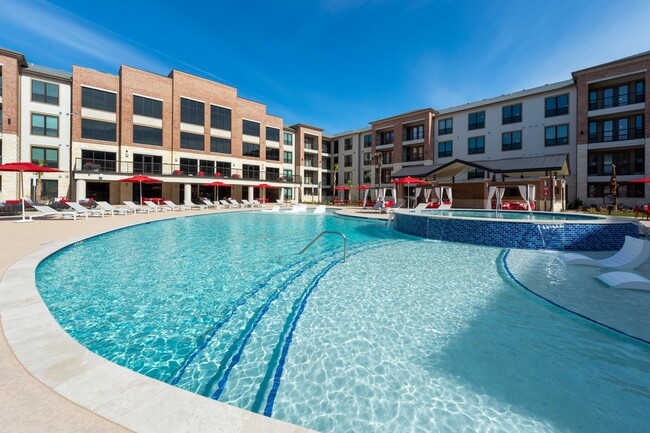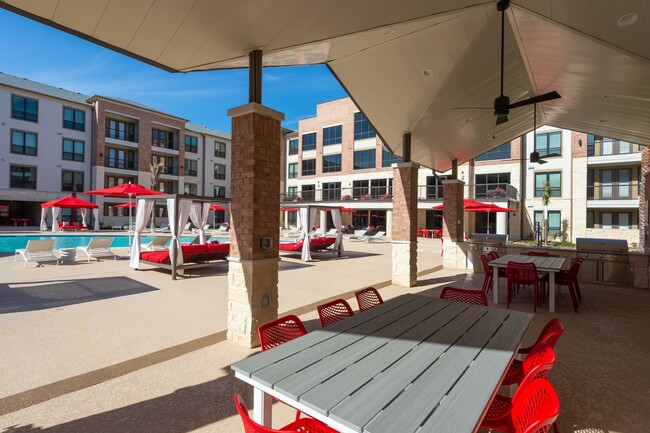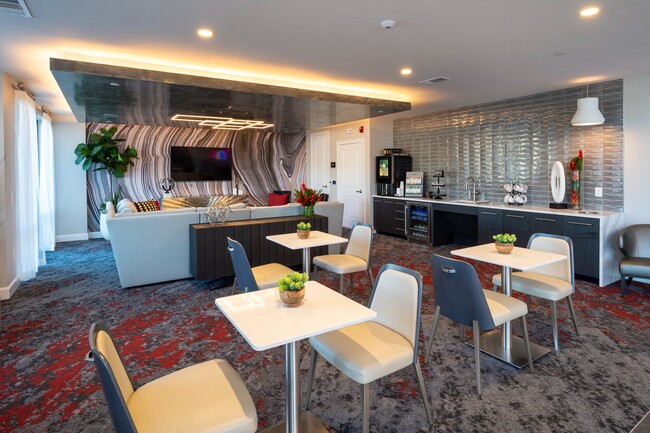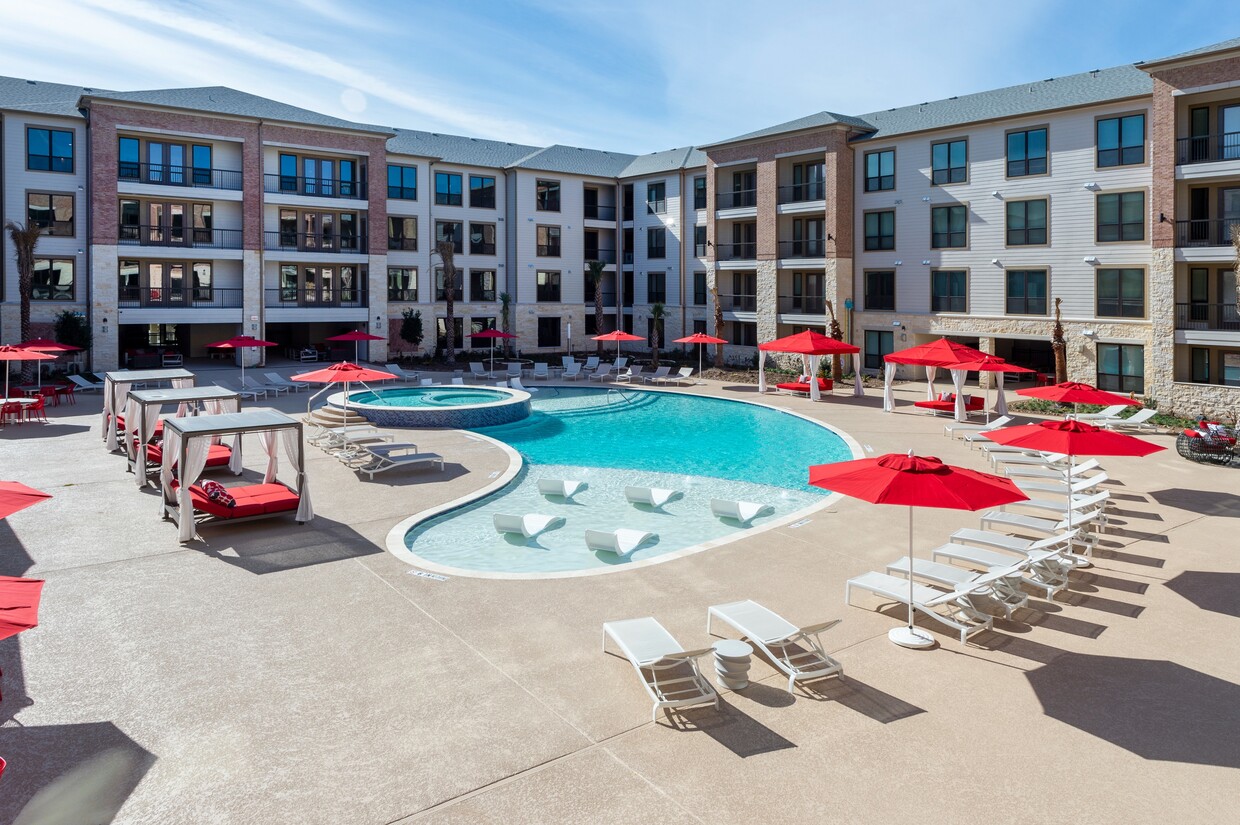
-
Monthly Rent
$985 - $3,800
-
Bedrooms
Studio - 3 bd
-
Bathrooms
1 - 3 ba
-
Square Feet
480 - 2,087 sq ft

Pricing & Floor Plans
-
Unit 2112price $985Unit Specialsquare feet 480availibility Now
-
Unit 2109price $1,015Unit Specialsquare feet 480availibility Now
-
Unit 1251price $1,035Unit Specialsquare feet 480availibility Now
-
Unit 1119price $1,085Unit Specialsquare feet 560availibility Now
-
Unit 1342price $1,085Unit Specialsquare feet 560availibility Now
-
Unit 2311price $1,115Unit Specialsquare feet 560availibility Now
-
Unit 1206price $1,375Unit Specialsquare feet 725availibility Now
-
Unit 1226price $1,425Unit Specialsquare feet 725availibility Now
-
Unit 1457price $1,450Unit Specialsquare feet 725availibility May 7
-
Unit 2317price $1,385Unit Specialsquare feet 796availibility Now
-
Unit 2114price $1,385Unit Specialsquare feet 796availibility Now
-
Unit 1255price $1,465Unit Specialsquare feet 796availibility Now
-
Unit 1409price $1,420Unit Specialsquare feet 747availibility Now
-
Unit 1102price $1,435Unit Specialsquare feet 796availibility Now
-
Unit 1328price $1,460Unit Specialsquare feet 796availibility Now
-
Unit 1330price $1,460Unit Specialsquare feet 796availibility May 8
-
Unit 2101price $1,540Unit Specialsquare feet 877availibility Now
-
Unit 2119price $1,540Unit Specialsquare feet 877availibility Now
-
Unit 2419price $1,595Unit Specialsquare feet 877availibility May 8
-
Unit 1311price $1,670Unit Specialsquare feet 957availibility Now
-
Unit 2315price $1,775Unit Specialsquare feet 1,092availibility Now
-
Unit 2105price $1,775Unit Specialsquare feet 1,092availibility Now
-
Unit 2205price $1,895Unit Specialsquare feet 1,092availibility Now
-
Unit 1116price $1,840Unit Specialsquare feet 1,100availibility Now
-
Unit 1103price $1,930Unit Specialsquare feet 1,100availibility Now
-
Unit 1303price $1,985Unit Specialsquare feet 1,100availibility Now
-
Unit 1135price $1,840Unit Specialsquare feet 1,100availibility Now
-
Unit 1335price $1,840Unit Specialsquare feet 1,100availibility Now
-
Unit 1148price $1,880Unit Specialsquare feet 1,100availibility Now
-
Unit 2112price $985Unit Specialsquare feet 480availibility Now
-
Unit 2109price $1,015Unit Specialsquare feet 480availibility Now
-
Unit 1251price $1,035Unit Specialsquare feet 480availibility Now
-
Unit 1119price $1,085Unit Specialsquare feet 560availibility Now
-
Unit 1342price $1,085Unit Specialsquare feet 560availibility Now
-
Unit 2311price $1,115Unit Specialsquare feet 560availibility Now
-
Unit 1206price $1,375Unit Specialsquare feet 725availibility Now
-
Unit 1226price $1,425Unit Specialsquare feet 725availibility Now
-
Unit 1457price $1,450Unit Specialsquare feet 725availibility May 7
-
Unit 2317price $1,385Unit Specialsquare feet 796availibility Now
-
Unit 2114price $1,385Unit Specialsquare feet 796availibility Now
-
Unit 1255price $1,465Unit Specialsquare feet 796availibility Now
-
Unit 1409price $1,420Unit Specialsquare feet 747availibility Now
-
Unit 1102price $1,435Unit Specialsquare feet 796availibility Now
-
Unit 1328price $1,460Unit Specialsquare feet 796availibility Now
-
Unit 1330price $1,460Unit Specialsquare feet 796availibility May 8
-
Unit 2101price $1,540Unit Specialsquare feet 877availibility Now
-
Unit 2119price $1,540Unit Specialsquare feet 877availibility Now
-
Unit 2419price $1,595Unit Specialsquare feet 877availibility May 8
-
Unit 1311price $1,670Unit Specialsquare feet 957availibility Now
-
Unit 2315price $1,775Unit Specialsquare feet 1,092availibility Now
-
Unit 2105price $1,775Unit Specialsquare feet 1,092availibility Now
-
Unit 2205price $1,895Unit Specialsquare feet 1,092availibility Now
-
Unit 1116price $1,840Unit Specialsquare feet 1,100availibility Now
-
Unit 1103price $1,930Unit Specialsquare feet 1,100availibility Now
-
Unit 1303price $1,985Unit Specialsquare feet 1,100availibility Now
-
Unit 1135price $1,840Unit Specialsquare feet 1,100availibility Now
-
Unit 1335price $1,840Unit Specialsquare feet 1,100availibility Now
-
Unit 1148price $1,880Unit Specialsquare feet 1,100availibility Now
About San Estrella
Welcome to San Estrella. This new development, located in the Energy Corridor offers both luxury and convenience. View our property today online or stop by for a tour.
San Estrella is an apartment community located in Harris County and the 77077 ZIP Code. This area is served by the Houston Independent attendance zone.
Unique Features
- Coffee Bar
- Custom Granite Countertops throughout
- Modern Lighting and Contemporary Accents
- Oversized Soaking Tubs and Walk-in Showers
- Other
- Under Cabinet Lighting (select plans)
- Chef Inspired Kitchens with Under-Mount Sinks and Tile Backsplashes
- Valet Trash Service
- Door-to-door valet trash service
- Luxurious Bathrooms with Custom Framed Mirrors
- Smoke-Free Environments
- 9'-12' Ceilings (varies by floor plan)
- Community Service Fee
- Designer Tile and Wood-Style Flooring
- 42" High Kitchen Cabinets with Brushed Nickel Accents
- WiFi Throughout all Common Areas
Community Amenities
Pool
Fitness Center
Elevator
Clubhouse
Controlled Access
Business Center
Grill
Gated
Property Services
- Package Service
- Wi-Fi
- Controlled Access
- Trash Pickup - Door to Door
- Renters Insurance Program
- Online Services
- Planned Social Activities
- EV Charging
Shared Community
- Elevator
- Business Center
- Clubhouse
- Lounge
- Multi Use Room
- Breakfast/Coffee Concierge
- Storage Space
- Conference Rooms
Fitness & Recreation
- Fitness Center
- Hot Tub
- Spa
- Pool
Outdoor Features
- Gated
- Cabana
- Courtyard
- Grill
- Picnic Area
Apartment Features
Washer/Dryer
Air Conditioning
Dishwasher
High Speed Internet Access
Walk-In Closets
Island Kitchen
Granite Countertops
Microwave
Highlights
- High Speed Internet Access
- Wi-Fi
- Washer/Dryer
- Air Conditioning
- Heating
- Ceiling Fans
- Smoke Free
- Cable Ready
- Tub/Shower
- Sprinkler System
- Framed Mirrors
- Wheelchair Accessible (Rooms)
Kitchen Features & Appliances
- Dishwasher
- Disposal
- Ice Maker
- Granite Countertops
- Stainless Steel Appliances
- Pantry
- Island Kitchen
- Eat-in Kitchen
- Kitchen
- Microwave
- Oven
- Range
- Refrigerator
- Freezer
- Quartz Countertops
Model Details
- Tile Floors
- Vinyl Flooring
- Walk-In Closets
- Double Pane Windows
- Window Coverings
- Large Bedrooms
- Balcony
- Patio
Fees and Policies
The fees below are based on community-supplied data and may exclude additional fees and utilities. Use the calculator to add these fees to the base rent.
- One-Time Move-In Fees
-
Administrative Fee$175
-
Application Fee$60
- Dogs Allowed
-
Monthly pet rent$25
-
One time Fee$250
-
Pet deposit$250
-
Weight limit99 lb
-
Pet Limit2
-
Restrictions:Breed Restrictions apply to the following breeds, but not limited to: Chows, Rottweilers, Pit Bulls (American Staffordshire Terriers), Mastiffs (all breeds), Dobermans, German Shepherds, Akitas, Irish Wolf Hounds, American Bulldogs, Great Danes, and any breed mix included in the listing. You must disclose the breed of your pet(s) prior to initializing the application process. Breed, size, weight, number requirements, fee and deposit requirements do not apply to assistance animals.
-
Comments:All pets, maximum of two (2) per apartment, will require an additional deposit of $250 and a one-time non-refundable pet fee of $250. Pet rent is $25 per pet, pet month. All pet fees and deposits due at move in.
- Cats Allowed
-
Monthly pet rent$25
-
One time Fee$250
-
Pet deposit$250
-
Weight limit99 lb
-
Pet Limit2
-
Comments:All pets, maximum of two (2) per apartment, will require an additional deposit of $250 and a one-time non-refundable pet fee of $250. Pet rent is $25 per pet, pet month. All pet fees and deposits due at move in.
- Parking
-
Covered--
-
Garage$125 - $150/moAssigned Parking
Details
Utilities Included
-
Gas
Lease Options
-
6 months, 7 months, 8 months, 9 months, 10 months, 11 months, 12 months, 13 months, 14 months, 15 months
Property Information
-
Built in 2021
-
318 units/4 stories
- Package Service
- Wi-Fi
- Controlled Access
- Trash Pickup - Door to Door
- Renters Insurance Program
- Online Services
- Planned Social Activities
- EV Charging
- Elevator
- Business Center
- Clubhouse
- Lounge
- Multi Use Room
- Breakfast/Coffee Concierge
- Storage Space
- Conference Rooms
- Gated
- Cabana
- Courtyard
- Grill
- Picnic Area
- Fitness Center
- Hot Tub
- Spa
- Pool
- Coffee Bar
- Custom Granite Countertops throughout
- Modern Lighting and Contemporary Accents
- Oversized Soaking Tubs and Walk-in Showers
- Other
- Under Cabinet Lighting (select plans)
- Chef Inspired Kitchens with Under-Mount Sinks and Tile Backsplashes
- Valet Trash Service
- Door-to-door valet trash service
- Luxurious Bathrooms with Custom Framed Mirrors
- Smoke-Free Environments
- 9'-12' Ceilings (varies by floor plan)
- Community Service Fee
- Designer Tile and Wood-Style Flooring
- 42" High Kitchen Cabinets with Brushed Nickel Accents
- WiFi Throughout all Common Areas
- High Speed Internet Access
- Wi-Fi
- Washer/Dryer
- Air Conditioning
- Heating
- Ceiling Fans
- Smoke Free
- Cable Ready
- Tub/Shower
- Sprinkler System
- Framed Mirrors
- Wheelchair Accessible (Rooms)
- Dishwasher
- Disposal
- Ice Maker
- Granite Countertops
- Stainless Steel Appliances
- Pantry
- Island Kitchen
- Eat-in Kitchen
- Kitchen
- Microwave
- Oven
- Range
- Refrigerator
- Freezer
- Quartz Countertops
- Tile Floors
- Vinyl Flooring
- Walk-In Closets
- Double Pane Windows
- Window Coverings
- Large Bedrooms
- Balcony
- Patio
| Monday | 9:30am - 5:30pm |
|---|---|
| Tuesday | 9:30am - 5:30pm |
| Wednesday | 9:30am - 5:30pm |
| Thursday | 9:30am - 5:30pm |
| Friday | 9:30am - 5:30pm |
| Saturday | 10am - 5pm |
| Sunday | Closed |
Located about 20 miles west of Downtown Houston, Briar Village is an upscale neighborhood teeming with options for recreation, shopping, and dining. Residents have their pick of ample green spaces to enjoy the outdoors, with access to Terry Hershey Park, George Bush Park, McClendon Park, and Bear Creek Pioneers Park, among many others.
Briar Village offers a distinct suburban feel with a bevy of convenient shopping centers in the neighborhood as well as quick access to sprawling malls like West Oaks Mall, Citycentre Plaza, and Memorial City Mall. Nestled between I-10 and Westpark Tollway, Briar Village is especially convenient for those working in Houston’s Energy Corridor.
Learn more about living in Briar Village| Colleges & Universities | Distance | ||
|---|---|---|---|
| Colleges & Universities | Distance | ||
| Drive: | 19 min | 11.0 mi | |
| Drive: | 22 min | 13.3 mi | |
| Drive: | 18 min | 13.5 mi | |
| Drive: | 26 min | 16.7 mi |
 The GreatSchools Rating helps parents compare schools within a state based on a variety of school quality indicators and provides a helpful picture of how effectively each school serves all of its students. Ratings are on a scale of 1 (below average) to 10 (above average) and can include test scores, college readiness, academic progress, advanced courses, equity, discipline and attendance data. We also advise parents to visit schools, consider other information on school performance and programs, and consider family needs as part of the school selection process.
The GreatSchools Rating helps parents compare schools within a state based on a variety of school quality indicators and provides a helpful picture of how effectively each school serves all of its students. Ratings are on a scale of 1 (below average) to 10 (above average) and can include test scores, college readiness, academic progress, advanced courses, equity, discipline and attendance data. We also advise parents to visit schools, consider other information on school performance and programs, and consider family needs as part of the school selection process.
View GreatSchools Rating Methodology
Transportation options available in Houston include Dryden/Tmc, located 17.1 miles from San Estrella. San Estrella is near William P Hobby, located 29.4 miles or 46 minutes away, and George Bush Intcntl/Houston, located 33.5 miles or 44 minutes away.
| Transit / Subway | Distance | ||
|---|---|---|---|
| Transit / Subway | Distance | ||
|
|
Drive: | 25 min | 17.1 mi |
|
|
Drive: | 26 min | 17.6 mi |
|
|
Drive: | 26 min | 17.9 mi |
|
|
Drive: | 25 min | 18.2 mi |
|
|
Drive: | 26 min | 19.1 mi |
| Commuter Rail | Distance | ||
|---|---|---|---|
| Commuter Rail | Distance | ||
|
|
Drive: | 29 min | 19.7 mi |
| Airports | Distance | ||
|---|---|---|---|
| Airports | Distance | ||
|
William P Hobby
|
Drive: | 46 min | 29.4 mi |
|
George Bush Intcntl/Houston
|
Drive: | 44 min | 33.5 mi |
Time and distance from San Estrella.
| Shopping Centers | Distance | ||
|---|---|---|---|
| Shopping Centers | Distance | ||
| Walk: | 8 min | 0.5 mi | |
| Walk: | 10 min | 0.5 mi | |
| Walk: | 11 min | 0.6 mi |
| Parks and Recreation | Distance | ||
|---|---|---|---|
| Parks and Recreation | Distance | ||
|
Edith L. Moore Nature Sanctuary
|
Drive: | 11 min | 5.8 mi |
|
Bear Creek Pioneers Park
|
Drive: | 15 min | 6.9 mi |
|
George Bush Park
|
Drive: | 17 min | 8.1 mi |
|
Buffalo Bayou Paddling Trail
|
Drive: | 18 min | 11.2 mi |
| Hospitals | Distance | ||
|---|---|---|---|
| Hospitals | Distance | ||
| Drive: | 5 min | 2.9 mi | |
| Drive: | 8 min | 4.2 mi | |
| Drive: | 14 min | 8.2 mi |
| Military Bases | Distance | ||
|---|---|---|---|
| Military Bases | Distance | ||
| Drive: | 58 min | 43.8 mi | |
| Drive: | 87 min | 69.3 mi |
Property Ratings at San Estrella
If you prefer to live in a noisy apartment, please move in here. If you prefer to live in poorly maintained filthy hallways, please move here. If you would like a make pretend luxury apartment, please move here.
I have lived at San Estrella for one year and I love all the amenities. However, recently there has been crime at this apartment complex. Two cars were stolen off the parking lot before Christmas. On January 20, 2024, a couple was held up at gun point going from the parking lot to their building by two armed masked individuals at 9 p.m. I feel that the apartment complex needs to do more than tell the residents to be aware of their surroundings. I love the new amenities of this apartment complex, but I do not feel safe anymore.
Property Manager at San Estrella, Responded To This Review
We appreciate your positive feedback regarding the amenities at San Estrella. Thank you for bringing this to our attention, and we will take your feedback into consideration as we evaluate and improve our protocols.
Beautiful complex and professional Staff; however, there is a noise issue if you live on bottom floor. The construction of the subfloor and / or lack of adequate sound dampening will prohibit Tenants from enjoying their home. Our Daughter stayed with us a couple of months between college semesters and she stated this apartment has a much higher noise level than her freshman dorm. Unless you lease a unit on the top 4th floor I would not recommend. If there wasn't a noise issue this complex would have received a 5-star rating.
San Estrella Photos
-
San Estrella
-
1BD, 1BA - 725 SF
-
Spa
-
Main Pool
-
Cabana with Grills
-
Office Lobby
-
Leasing Lobby
-
Coffee Bar
-
Social Lounge
Models
-
AM
-
AE1
-
AE2
-
B1
-
B3
-
B2
Nearby Apartments
Within 50 Miles of San Estrella
-
San Palmas
15915 Kingfield Drive
Houston, TX 77084
1-3 Br $1,240-$3,310 9.1 mi
-
San Tierra
1616 Partnership Way
Katy, TX 77449
1-3 Br $1,200-$3,690 9.6 mi
-
San Paseo
1724 Partnership Way
Katy, TX 77449
1-3 Br $1,370-$4,520 9.7 mi
-
Ivy Lofts
1466 Ivy Park Ter
Pearland, TX 77047
1-2 Br $1,415-$2,330 17.6 mi
-
Altmonte
10925 Beamer Rd
Houston, TX 77089
1-2 Br $845-$1,305 25.6 mi
-
Imperial Oaks Square
30020 Creekside Terrace Dr
Spring, TX 77386
1-3 Br $1,320-$2,890 31.8 mi
San Estrella has studios to three bedrooms with rent ranges from $985/mo. to $3,800/mo.
You can take a virtual tour of San Estrella on Apartments.com.
San Estrella is in Briar Village in the city of Houston. Here you’ll find three shopping centers within 0.6 mile of the property. Four parks are within 11.2 miles, including George Bush Park, Edith L. Moore Nature Sanctuary, and Bear Creek Pioneers Park.
What Are Walk Score®, Transit Score®, and Bike Score® Ratings?
Walk Score® measures the walkability of any address. Transit Score® measures access to public transit. Bike Score® measures the bikeability of any address.
What is a Sound Score Rating?
A Sound Score Rating aggregates noise caused by vehicle traffic, airplane traffic and local sources
