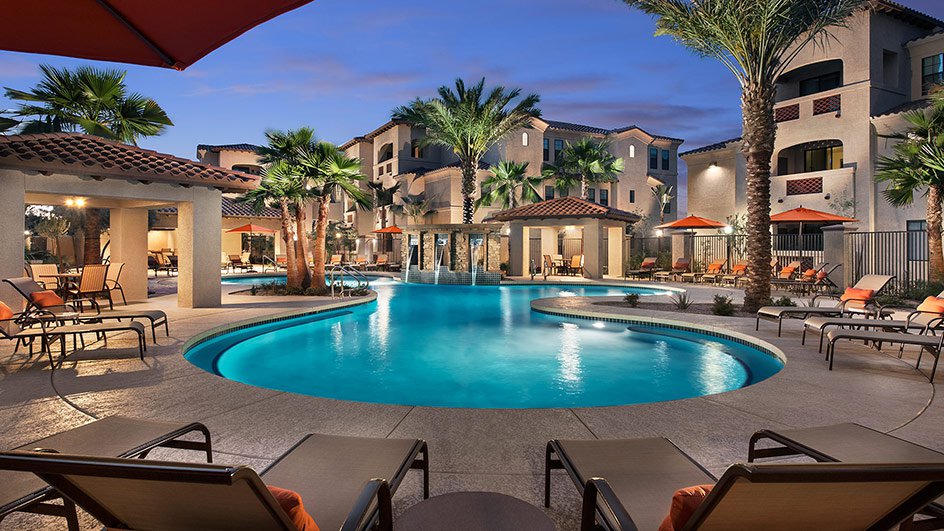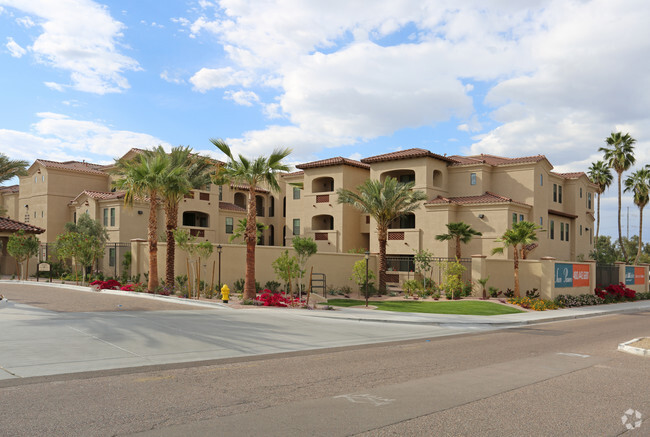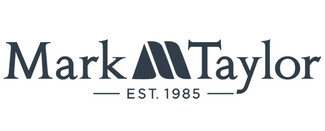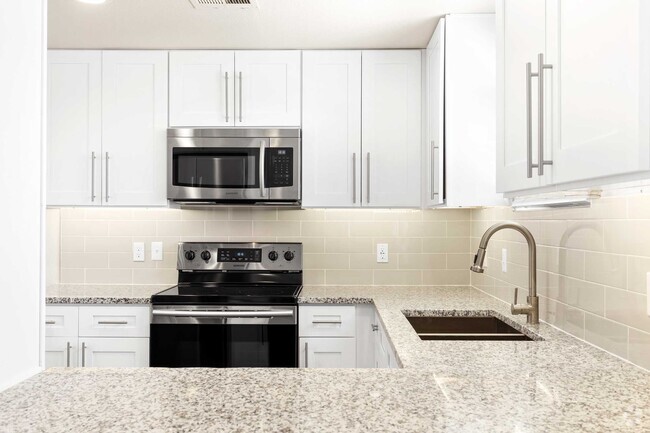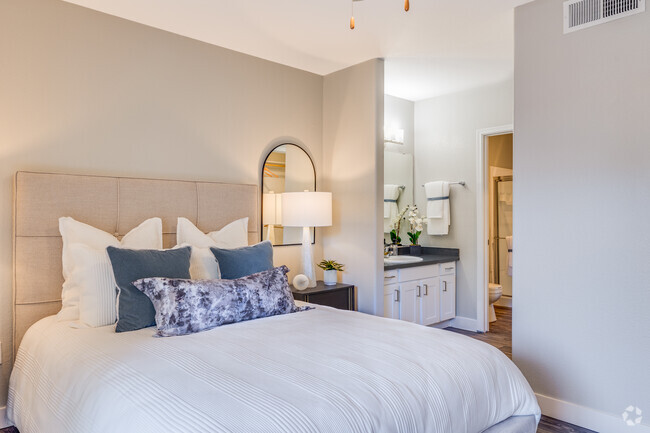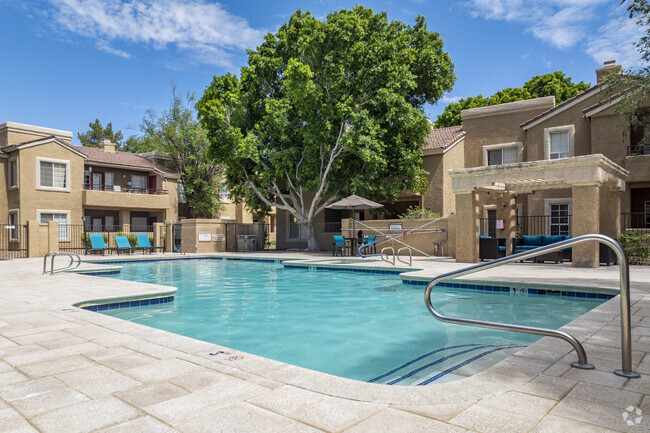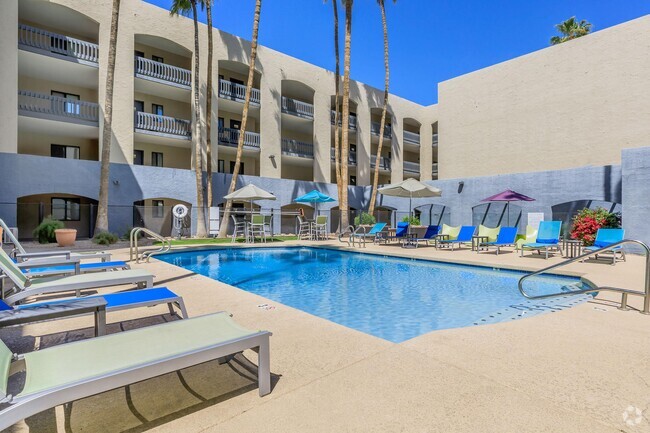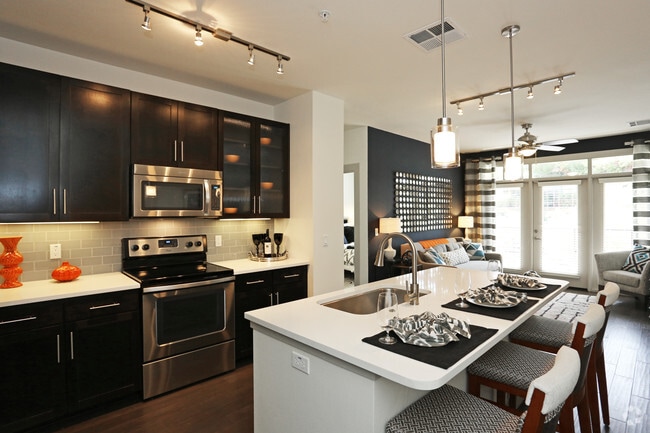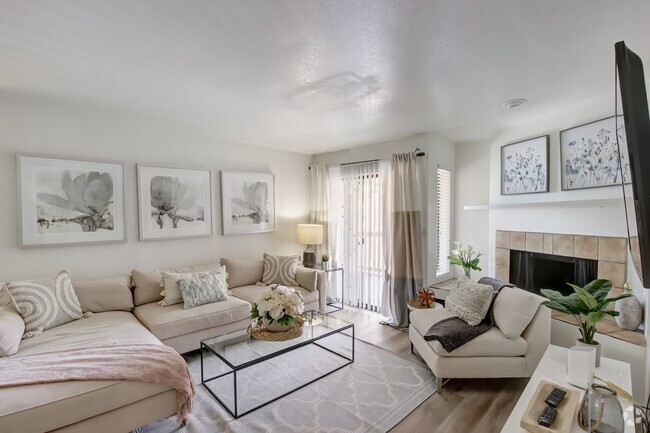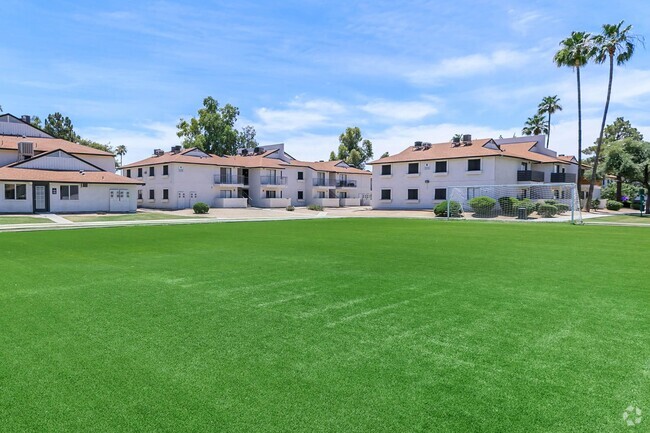-
Monthly Rent
$1,470 - $2,214
-
Bedrooms
1 - 3 bd
-
Bathrooms
1 - 2 ba
-
Square Feet
735 - 1,485 sq ft
Pricing & Floor Plans
About San Paseo
This is the perfect location for your active lifestyle. Tucked into the foothills of South Mountain Park, your new home sits in a hiker's paradise with a challenging 18-hole golf course, lagoon-style pool with poolside cabanas, a 24/7 fitness facility, and a social lounge all available to you
San Paseo is an apartment community located in Maricopa County and the 85044 ZIP Code. This area is served by the Tempe attendance zone.
Unique Features
- Detached private garage*
- Double stainless steel sink
- Private patio or balcony with storage
- Spacious coat closet*
- Vertical blinds
- Dual-pane insulated windows
- Full-size washer & dryer
- Granite countertops
- Luxurious, plush carpeting
- Stylish raised-panel doors
- Crown molding
- Elegant Entry With Controlled-Access
- Linen closet
- Full-size washer & dryer
- Pets welcome
- Picnic area with gas barbecue grills
- Vinyl wood plank flooring in entry, kitchen and ba
- 1st Floor
- Complimentary Wi-Fi available
- Direct access garage*
- Dishwasher, built-in microwave, glass-top stove an
- Friendly clubhouse with social lounge
- Intrusion alarm available
- Resort-style swimming pool with sundeck
- Stainless steel GE appliances
- Whirlpool spa
- Wired for HDTV, high speed internet
- 24/7 fitness center
- Spacious walk-in closets
- Walk-in closet in master bedroom
- Glass stove top
- Lush desert landscaping
- Nine-foot ceilings with ceiling fans
- Poolside cabanas with wet bar
- Reserved private parking garages
- Vinyl wood plank flooring in bathroom
- Built-in desk with high speed data
- Convenient pantry*
- Individual workout stations
- Verdant lawns
- Vinyl wood plank flooring in entry
- Vinyl wood plank flooring in kitchen
Community Amenities
Pool
Fitness Center
Clubhouse
Controlled Access
- Controlled Access
- Video Patrol
- Trash Pickup - Door to Door
- Recycling
- Online Services
- Planned Social Activities
- Clubhouse
- Lounge
- Walk-Up
- Fitness Center
- Spa
- Pool
- Walking/Biking Trails
- Fenced Lot
- Sundeck
- Cabana
- Grill
- Picnic Area
Apartment Features
Dishwasher
High Speed Internet Access
Walk-In Closets
Island Kitchen
Granite Countertops
Microwave
Wi-Fi
Tub/Shower
Highlights
- High Speed Internet Access
- Wi-Fi
- Ceiling Fans
- Smoke Free
- Cable Ready
- Satellite TV
- Security System
- Storage Space
- Tub/Shower
- Sprinkler System
Kitchen Features & Appliances
- Dishwasher
- Disposal
- Granite Countertops
- Pantry
- Island Kitchen
- Eat-in Kitchen
- Kitchen
- Microwave
- Oven
- Freezer
Model Details
- Carpet
- Crown Molding
- Views
- Walk-In Closets
- Linen Closet
- Double Pane Windows
- Window Coverings
- Wet Bar
- Balcony
- Patio
- Lawn
Fees and Policies
The fees below are based on community-supplied data and may exclude additional fees and utilities.
- One-Time Move-In Fees
-
Administrative Fee$200
-
Application Fee$60
- Dogs Allowed
-
Monthly pet rent$20
-
One time Fee$150
-
Pet deposit$180
-
Pet Limit2
-
Restrictions:Breed restrictions may apply
-
Comments:Lease Term Solutions option: $100 non refundable deposit
- Cats Allowed
-
Monthly pet rent$20
-
One time Fee$150
-
Pet deposit$180
-
Pet Limit2
-
Restrictions:Breed restrictions may apply
-
Comments:Lease Term Solutions option: $100 non refundable deposit
- Parking
-
Surface Lot--1 Max, Assigned Parking
-
Covered--1 Max, Assigned Parking
Details
Lease Options
-
3-12 months
Property Information
-
Built in 2013
-
138 units/3 stories
- Controlled Access
- Video Patrol
- Trash Pickup - Door to Door
- Recycling
- Online Services
- Planned Social Activities
- Clubhouse
- Lounge
- Walk-Up
- Fenced Lot
- Sundeck
- Cabana
- Grill
- Picnic Area
- Fitness Center
- Spa
- Pool
- Walking/Biking Trails
- Detached private garage*
- Double stainless steel sink
- Private patio or balcony with storage
- Spacious coat closet*
- Vertical blinds
- Dual-pane insulated windows
- Full-size washer & dryer
- Granite countertops
- Luxurious, plush carpeting
- Stylish raised-panel doors
- Crown molding
- Elegant Entry With Controlled-Access
- Linen closet
- Full-size washer & dryer
- Pets welcome
- Picnic area with gas barbecue grills
- Vinyl wood plank flooring in entry, kitchen and ba
- 1st Floor
- Complimentary Wi-Fi available
- Direct access garage*
- Dishwasher, built-in microwave, glass-top stove an
- Friendly clubhouse with social lounge
- Intrusion alarm available
- Resort-style swimming pool with sundeck
- Stainless steel GE appliances
- Whirlpool spa
- Wired for HDTV, high speed internet
- 24/7 fitness center
- Spacious walk-in closets
- Walk-in closet in master bedroom
- Glass stove top
- Lush desert landscaping
- Nine-foot ceilings with ceiling fans
- Poolside cabanas with wet bar
- Reserved private parking garages
- Vinyl wood plank flooring in bathroom
- Built-in desk with high speed data
- Convenient pantry*
- Individual workout stations
- Verdant lawns
- Vinyl wood plank flooring in entry
- Vinyl wood plank flooring in kitchen
- High Speed Internet Access
- Wi-Fi
- Ceiling Fans
- Smoke Free
- Cable Ready
- Satellite TV
- Security System
- Storage Space
- Tub/Shower
- Sprinkler System
- Dishwasher
- Disposal
- Granite Countertops
- Pantry
- Island Kitchen
- Eat-in Kitchen
- Kitchen
- Microwave
- Oven
- Freezer
- Carpet
- Crown Molding
- Views
- Walk-In Closets
- Linen Closet
- Double Pane Windows
- Window Coverings
- Wet Bar
- Balcony
- Patio
- Lawn
| Monday | 9am - 5pm |
|---|---|
| Tuesday | 9am - 5pm |
| Wednesday | 9am - 5pm |
| Thursday | 9am - 5pm |
| Friday | 9am - 5pm |
| Saturday | 9am - 5pm |
| Sunday | Closed |
Located just five miles south of Downtown Phoenix, South Mountain offers residents the best of suburban living along with big-city access. Residents also enjoy stunning views of the city’s skyline to the north and rugged mountains to the south. Whether you prefer hiking mountain trails or between skyscrapers, there’s always plenty to do near the neighborhood.
South Mountain is convenient to water-based recreation on the Salt River as well as numerous retail delights at the expansive Arizona Mills. The award-winning Raven Golf Club is also located in South Mountain, providing residents with excellent golf, dining, and special events. Getting around from South Mountain is simple with access to I-10, I-17, and Phoenix Sky Harbor International Airport.
Learn more about living in South Mountain| Colleges & Universities | Distance | ||
|---|---|---|---|
| Colleges & Universities | Distance | ||
| Drive: | 10 min | 4.1 mi | |
| Drive: | 13 min | 6.1 mi | |
| Drive: | 13 min | 6.1 mi | |
| Drive: | 12 min | 6.3 mi |
 The GreatSchools Rating helps parents compare schools within a state based on a variety of school quality indicators and provides a helpful picture of how effectively each school serves all of its students. Ratings are on a scale of 1 (below average) to 10 (above average) and can include test scores, college readiness, academic progress, advanced courses, equity, discipline and attendance data. We also advise parents to visit schools, consider other information on school performance and programs, and consider family needs as part of the school selection process.
The GreatSchools Rating helps parents compare schools within a state based on a variety of school quality indicators and provides a helpful picture of how effectively each school serves all of its students. Ratings are on a scale of 1 (below average) to 10 (above average) and can include test scores, college readiness, academic progress, advanced courses, equity, discipline and attendance data. We also advise parents to visit schools, consider other information on school performance and programs, and consider family needs as part of the school selection process.
View GreatSchools Rating Methodology
Transportation options available in Phoenix include Eleventh St/Mill, located 5.5 miles from San Paseo. San Paseo is near Phoenix Sky Harbor International, located 6.9 miles or 14 minutes away, and Phoenix-Mesa Gateway, located 24.1 miles or 36 minutes away.
| Transit / Subway | Distance | ||
|---|---|---|---|
| Transit / Subway | Distance | ||
|
|
Drive: | 11 min | 5.5 mi |
|
|
Drive: | 11 min | 5.6 mi |
|
|
Drive: | 11 min | 5.6 mi |
|
|
Drive: | 12 min | 5.7 mi |
|
|
Drive: | 12 min | 5.9 mi |
| Commuter Rail | Distance | ||
|---|---|---|---|
| Commuter Rail | Distance | ||
|
|
Drive: | 33 min | 24.0 mi |
| Airports | Distance | ||
|---|---|---|---|
| Airports | Distance | ||
|
Phoenix Sky Harbor International
|
Drive: | 14 min | 6.9 mi |
|
Phoenix-Mesa Gateway
|
Drive: | 36 min | 24.1 mi |
Time and distance from San Paseo.
| Shopping Centers | Distance | ||
|---|---|---|---|
| Shopping Centers | Distance | ||
| Walk: | 12 min | 0.6 mi | |
| Walk: | 13 min | 0.7 mi | |
| Drive: | 3 min | 1.1 mi |
| Parks and Recreation | Distance | ||
|---|---|---|---|
| Parks and Recreation | Distance | ||
|
South Mountain Park
|
Drive: | 6 min | 1.8 mi |
|
Pecos Park
|
Drive: | 13 min | 6.3 mi |
|
ASU Center for Meteorite Studies
|
Drive: | 14 min | 6.3 mi |
|
Desert Arboretum Park
|
Drive: | 14 min | 8.3 mi |
|
Papago Park
|
Drive: | 17 min | 9.3 mi |
| Hospitals | Distance | ||
|---|---|---|---|
| Hospitals | Distance | ||
| Drive: | 6 min | 2.8 mi | |
| Drive: | 13 min | 7.1 mi | |
| Drive: | 14 min | 7.5 mi |
| Military Bases | Distance | ||
|---|---|---|---|
| Military Bases | Distance | ||
| Drive: | 15 min | 8.2 mi | |
| Drive: | 44 min | 32.7 mi | |
| Drive: | 102 min | 82.8 mi |
Property Ratings at San Paseo
I am in my 2nd year lease and love it. This is a small property in a quite area. I love that I don't hear traffic etc. The apts themselves are beautiful...open floor plans, high ceilings, granite counters in kitchen and bathroom along with many other features. The gals in the office and maintenance are over the top amazing. Right there to lend a helping hand. The property is well keep and landscaping always looks nice.
You May Also Like
San Paseo has one to three bedrooms with rent ranges from $1,470/mo. to $2,214/mo.
Yes, to view the floor plan in person, please schedule a personal tour.
San Paseo is in South Mountain in the city of Phoenix. Here you’ll find three shopping centers within 1.1 miles of the property. Five parks are within 9.3 miles, including South Mountain Park, ASU Center for Meteorite Studies, and Desert Arboretum Park.
Similar Rentals Nearby
What Are Walk Score®, Transit Score®, and Bike Score® Ratings?
Walk Score® measures the walkability of any address. Transit Score® measures access to public transit. Bike Score® measures the bikeability of any address.
What is a Sound Score Rating?
A Sound Score Rating aggregates noise caused by vehicle traffic, airplane traffic and local sources
