Sandalwood Manor
10-20 Trudelle St,
Toronto,
ON
M1J 1Y9

-
Monthly Rent
C$1,889
-
Bedrooms
1 bd
-
Bathrooms
1 ba
-
Square Feet
618 sq ft

This property is in a great location. With the upcoming Eglinton LRT this neighbourhood is developing quickly. The area has a lot to offer all families. The TTC is located within steps of the building and a short ride to Kennedy Subway Station and Eglinton Go Station. You will be in close proximity to pharmacies, supermarkets, restaurants, shopping, including various schools: St. Joan of Arc Catholic School, Glen Ravine Junior Public School, John Mc Crae Public School, UMC High School - just to name a few. There are several parks within walking distance to the property for you to explore and enjoy: Trudelle Park, Horton Park, Knob Hill Park. This building features a renovated lobby, modernized elevators, laundry facilities, controlled access, security cameras, 24 hr. Emergency Maintenance, outdoor and covered parking and onsite staff. Our suites feature plenty of kitchen cabinet space, modern appliances, refinished hardwood floors and ceramic tiled bathrooms and kitchens, balconies, plenty of closet space, with some suites also enjoying large storage closets. One of the most important features of Sandalwood Manor are the building residents who are friendly and neighbourly, creating a community atmosphere. Our on-site staff will also enhance your experience at Sandalwood Manor. They are friendly, receptive to residents’ concerns and work with our residents so that they can enjoy their homes to the fullest.
Pricing & Floor Plans
About Sandalwood Manor
This property is in a great location. With the upcoming Eglinton LRT this neighbourhood is developing quickly. The area has a lot to offer all families. The TTC is located within steps of the building and a short ride to Kennedy Subway Station and Eglinton Go Station. You will be in close proximity to pharmacies, supermarkets, restaurants, shopping, including various schools: St. Joan of Arc Catholic School, Glen Ravine Junior Public School, John Mc Crae Public School, UMC High School - just to name a few. There are several parks within walking distance to the property for you to explore and enjoy: Trudelle Park, Horton Park, Knob Hill Park. This building features a renovated lobby, modernized elevators, laundry facilities, controlled access, security cameras, 24 hr. Emergency Maintenance, outdoor and covered parking and onsite staff. Our suites feature plenty of kitchen cabinet space, modern appliances, refinished hardwood floors and ceramic tiled bathrooms and kitchens, balconies, plenty of closet space, with some suites also enjoying large storage closets. One of the most important features of Sandalwood Manor are the building residents who are friendly and neighbourly, creating a community atmosphere. Our on-site staff will also enhance your experience at Sandalwood Manor. They are friendly, receptive to residents’ concerns and work with our residents so that they can enjoy their homes to the fullest.
Sandalwood Manor is an apartment located in Toronto, ON and the M1J 1Y9 Postal Code. This listing has rentals from C$1889
Unique Features
- Lockers
- Outdoor Parking
- Storage Locker Room
- Indoor Parking
Contact
Community Amenities
Laundry Facilities
Elevator
Controlled Access
Recycling
- Laundry Facilities
- Controlled Access
- Day Care
- Maintenance on site
- Video Patrol
- 24 Hour Access
- Recycling
- Laundry Service
- Public Transportation
- Elevator
- Storage Space
- Disposal Chutes
Apartment Features
Hardwood Floors
Refrigerator
Tub/Shower
Tile Floors
- Heating
- Smoke Free
- Cable Ready
- Security System
- Trash Compactor
- Storage Space
- Tub/Shower
- Intercom
- Sprinkler System
- Kitchen
- Oven
- Range
- Refrigerator
- Hardwood Floors
- Tile Floors
- Vinyl Flooring
- Dining Room
- Linen Closet
- Balcony
Fees and Policies
The fees below are based on community-supplied data and may exclude additional fees and utilities.
- One-Time Move-In Fees
-
Resident Access Keys/Cards/Locks Remotes FeeRefundable Key Deposit per ResidentC$20
- Parking
-
Surface LotParking AvailableC$85/moAssigned Parking
-
CoveredC$105/moAssigned Parking
Details
Utilities Included
-
Water
-
Heat
Property Information
-
Built in 1967
-
168 units/6 stories
- Laundry Facilities
- Controlled Access
- Day Care
- Maintenance on site
- Video Patrol
- 24 Hour Access
- Recycling
- Laundry Service
- Public Transportation
- Elevator
- Storage Space
- Disposal Chutes
- Lockers
- Outdoor Parking
- Storage Locker Room
- Indoor Parking
- Heating
- Smoke Free
- Cable Ready
- Security System
- Trash Compactor
- Storage Space
- Tub/Shower
- Intercom
- Sprinkler System
- Kitchen
- Oven
- Range
- Refrigerator
- Hardwood Floors
- Tile Floors
- Vinyl Flooring
- Dining Room
- Linen Closet
- Balcony
| Monday | 10am - 6pm |
|---|---|
| Tuesday | 10am - 6pm |
| Wednesday | 10am - 6pm |
| Thursday | 10am - 6pm |
| Friday | 10am - 6pm |
| Saturday | By Appointment |
| Sunday | By Appointment |
Serving up equal portions of charm and sophistication, Toronto’s tree-filled neighbourhoods give way to quaint shops and restaurants in historic buildings, some of the tallest skyscrapers in Canada, and a dazzling waterfront lined with yacht clubs and sandy beaches.
During the summer, residents enjoy cycling the Waterfront Bike Trail or spending lazy afternoons at Balmy Beach Park. Commuting in the city is a breeze, even on the coldest days of winter, thanks to Toronto’s system of underground walkways known as the PATH. The path covers more than 30 kilometers and leads to shops, restaurants, six subway stations, and a variety of attractions.
You’ll have a wide selection of beautiful neighbourhoods to choose from as you look for your Toronto rental. If you want a busy neighbourhood filled with condos and corner cafes, Liberty Village might be the ideal location.
Learn more about living in Toronto| Colleges & Universities | Distance | ||
|---|---|---|---|
| Colleges & Universities | Distance | ||
| Drive: | 22 min | 13.9 km | |
| Drive: | 24 min | 17.5 km | |
| Drive: | 25 min | 18.6 km |
Transportation options available in Toronto include Kennedy Station - Subway Platform, located 3.0 kilometers from Sandalwood Manor. Sandalwood Manor is near Billy Bishop Toronto City Airport, located 23.6 kilometers or 29 minutes away, and Toronto Pearson International, located 44.5 kilometers or 46 minutes away.
| Transit / Subway | Distance | ||
|---|---|---|---|
| Transit / Subway | Distance | ||
|
|
Drive: | 5 min | 3.0 km |
|
|
Drive: | 5 min | 3.6 km |
|
|
Drive: | 7 min | 4.5 km |
|
|
Drive: | 7 min | 4.9 km |
|
|
Drive: | 9 min | 6.7 km |
| Commuter Rail | Distance | ||
|---|---|---|---|
| Commuter Rail | Distance | ||
|
|
Walk: | 16 min | 1.3 km |
|
|
Drive: | 4 min | 2.1 km |
|
|
Drive: | 5 min | 3.0 km |
| Airports | Distance | ||
|---|---|---|---|
| Airports | Distance | ||
|
Billy Bishop Toronto City Airport
|
Drive: | 29 min | 23.6 km |
|
Toronto Pearson International
|
Drive: | 46 min | 44.5 km |
Time and distance from Sandalwood Manor.
| Shopping Centers | Distance | ||
|---|---|---|---|
| Shopping Centers | Distance | ||
| Walk: | 20 min | 1.7 km | |
| Drive: | 3 min | 1.9 km | |
| Drive: | 5 min | 3.1 km |
You May Also Like
Sandalwood Manor has one bedroom available and rents for C$1,889/mo.
Yes, to view the floor plan in person, please schedule a personal tour.
Similar Rentals Nearby
What Are Walk Score®, Transit Score®, and Bike Score® Ratings?
Walk Score® measures the walkability of any address. Transit Score® measures access to public transit. Bike Score® measures the bikeability of any address.
What is a Sound Score Rating?
A Sound Score Rating aggregates noise caused by vehicle traffic, airplane traffic and local sources
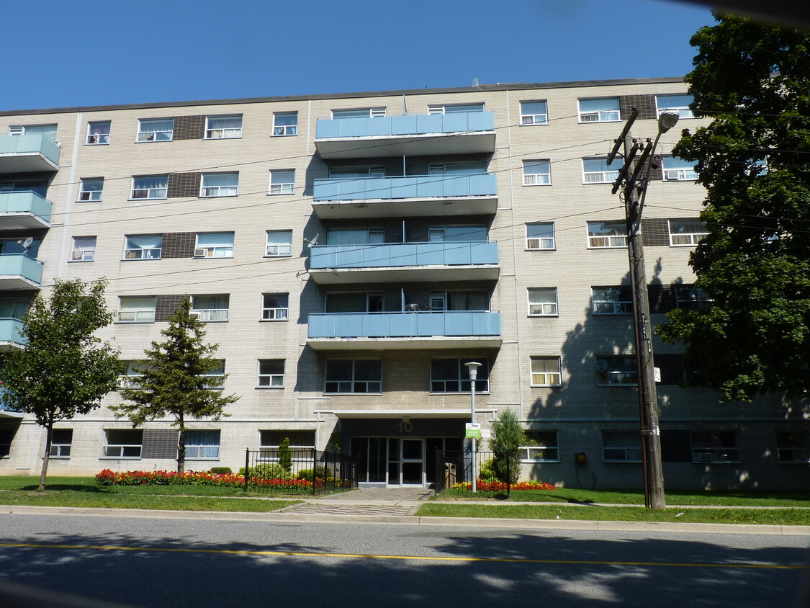
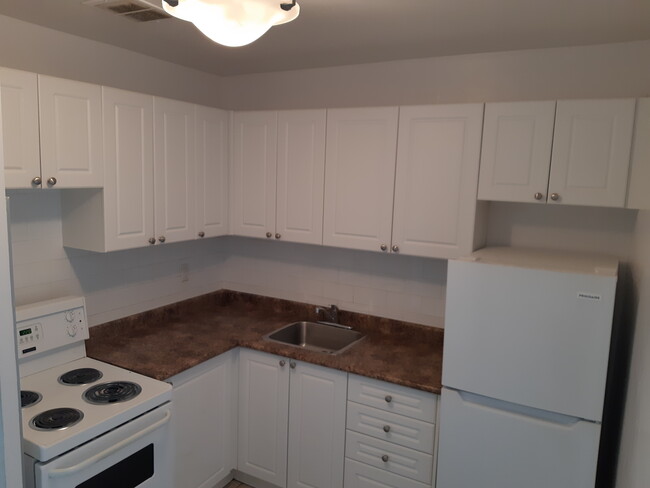



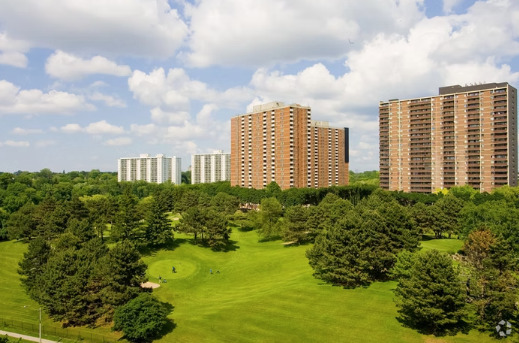
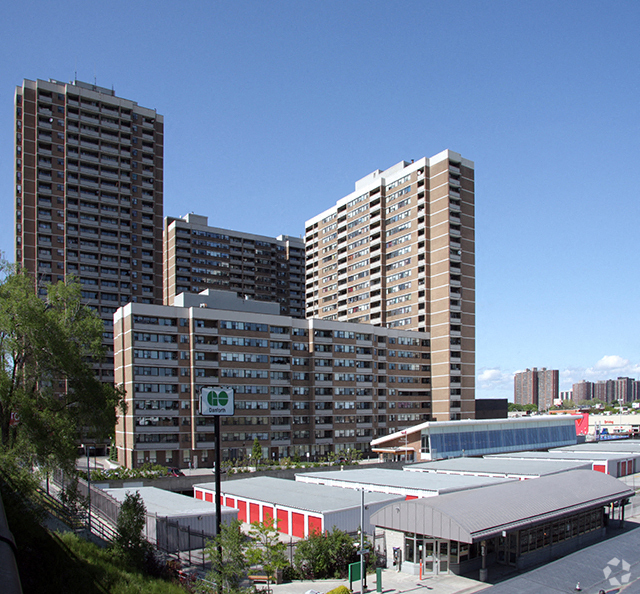

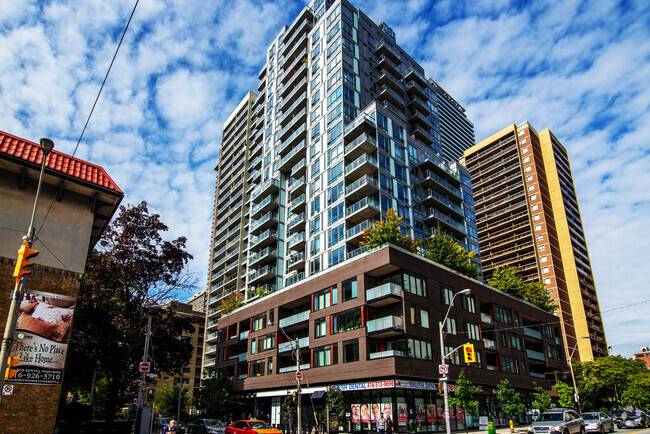
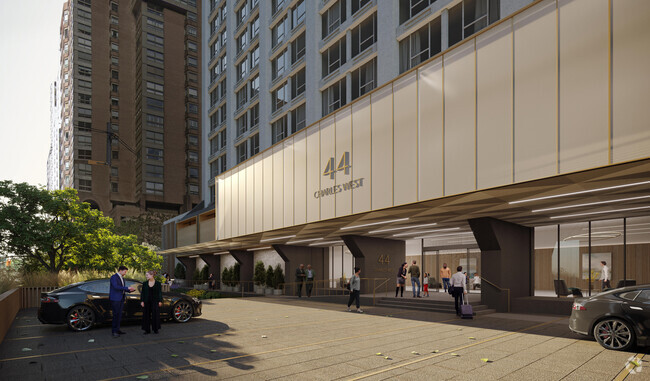
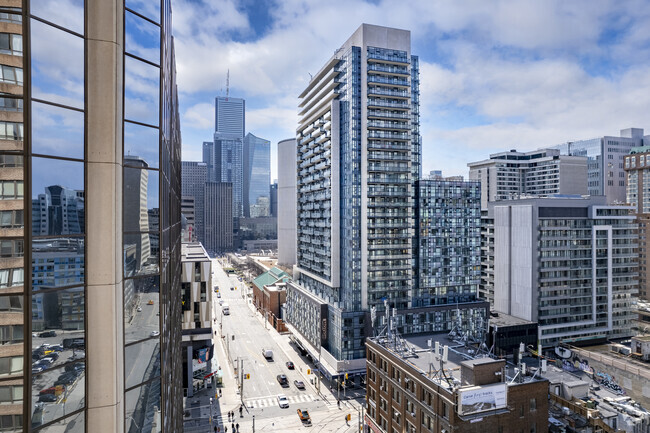
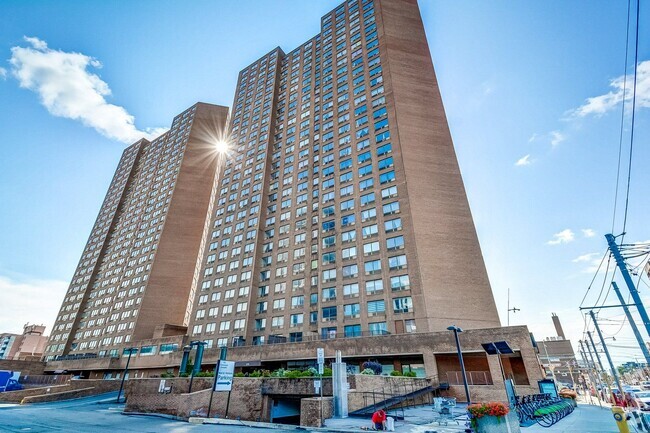
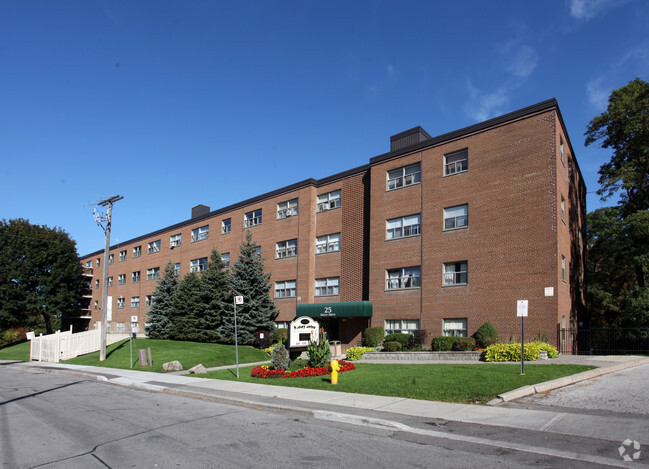
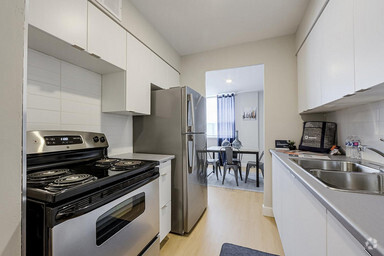
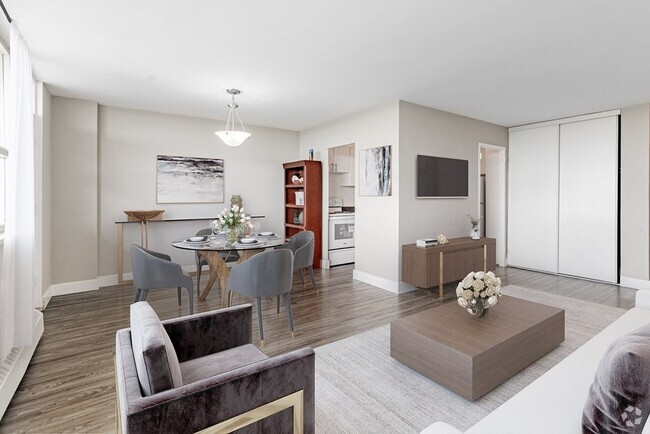
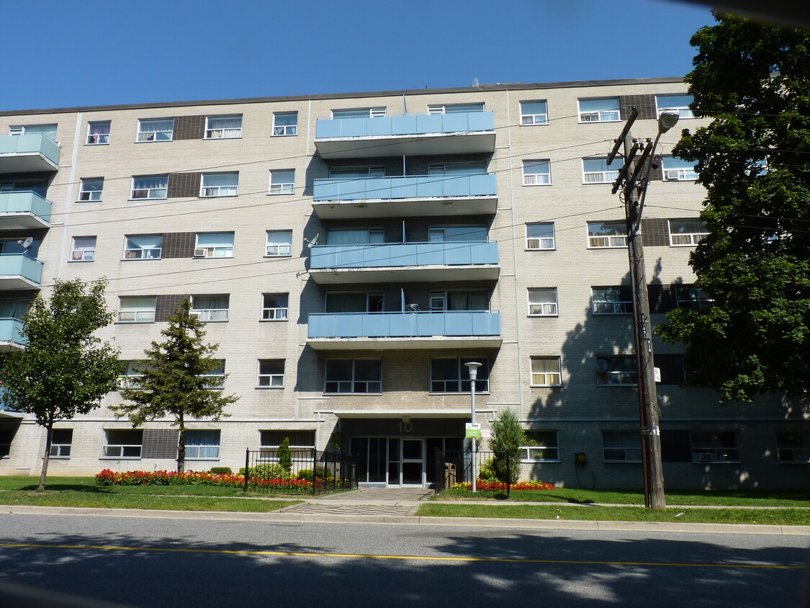
Responded To This Review