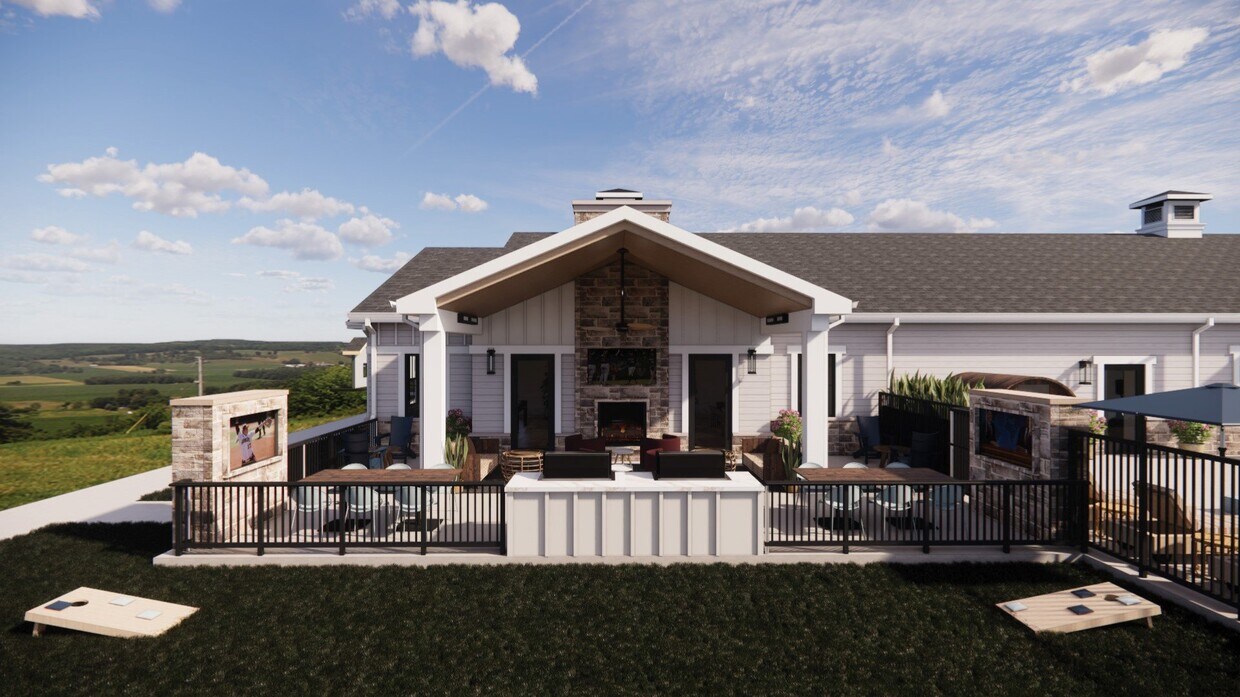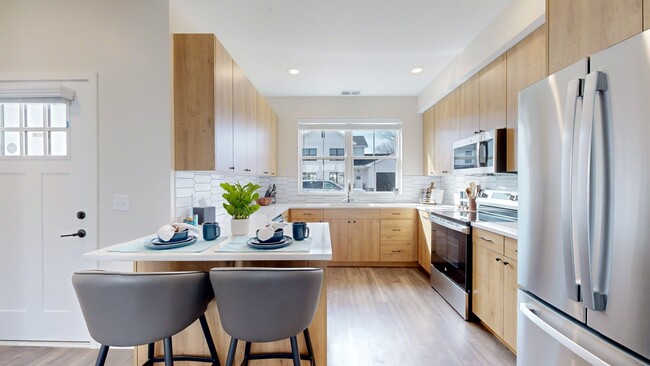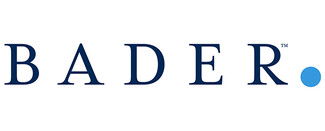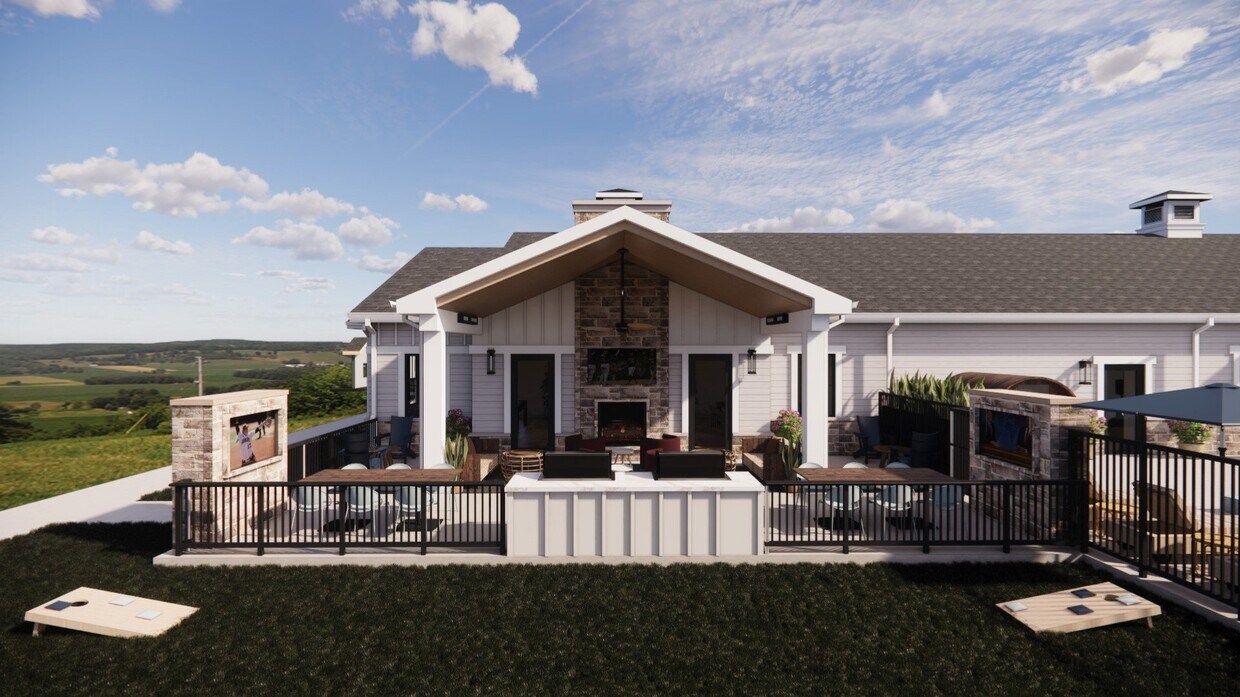-
Monthly Rent
$1,995 - $3,395
-
Bedrooms
2 - 3 bd
-
Bathrooms
1.5 - 2.5 ba
-
Square Feet
1,046 - 1,819 sq ft
Non-Optional FeesApplication fee: $50/adultNon-refundable administrative fee: Management charges a $150, non-refundable, administrative fee that is related to our internal and administrative costs for the establishment of a resident file, and preparation of initial lease paperwork and related addendums. This administrative fee must be paid, in addition to the payment of month's rent, any prorated rent, or any additional deposit that might be required on the day of move-in.Utility administrative fee: $8/month
Pricing & Floor Plans
-
Unit 1415-Dprice $2,195square feet 1,118availibility Jun 1
-
Unit 1415-Eprice $2,195square feet 1,118availibility Jun 1
-
Unit 1428-Dprice $2,195square feet 1,118availibility Jun 1
-
Unit 1415-Bprice $2,725square feet 1,523availibility Jun 1
-
Unit 1415-Cprice $2,725square feet 1,523availibility Jun 1
-
Unit 1415-Fprice $2,725square feet 1,523availibility Jun 1
-
Unit 19001-Dprice $2,350square feet 1,159availibility Jul 1
-
Unit 19079-Bprice $2,350square feet 1,159availibility Jul 1
-
Unit 19079-Dprice $2,350square feet 1,159availibility Jul 1
-
Unit 18955-Dprice $1,995square feet 1,101availibility Sep 1
-
Unit 19045-Dprice $1,995square feet 1,101availibility Sep 1
-
Unit 18955-Cprice $1,995square feet 1,046availibility Sep 1
-
Unit 18955-Eprice $2,595square feet 1,434availibility Sep 1
-
Unit 19045-Eprice $2,595square feet 1,434availibility Sep 1
-
Unit 18955-Aprice $2,595square feet 1,303availibility Sep 1
-
Unit 19045-Aprice $2,595square feet 1,303availibility Sep 1
-
Unit 1411-Cprice $2,495square feet 1,377availibility Now
-
Unit 1427-Bprice $2,550square feet 1,377availibility Now
-
Unit 1427-Cprice $2,550square feet 1,377availibility Now
-
Unit 1411-Aprice $2,825square feet 1,440availibility Now
-
Unit 1467-Aprice $2,825square feet 1,440availibility Now
-
Unit 1411-Dprice $2,975square feet 1,440availibility Now
-
Unit 1427-Aprice $2,995square feet 1,626availibility Now
-
Unit 1433-Aprice $2,995square feet 1,626availibility Now
-
Unit 1501-Dprice $3,250square feet 1,626availibility Now
-
Unit 1415-Aprice $2,995square feet 1,541availibility Jun 1
-
Unit 1415-Hprice $2,995square feet 1,541availibility Jun 1
-
Unit 1428-Aprice $2,995square feet 1,541availibility Jun 1
-
Unit 18955-Bprice $2,695square feet 1,568availibility Sep 1
-
Unit 19045-Bprice $2,695square feet 1,568availibility Sep 1
-
Unit 18955-Fprice $3,395square feet 1,819availibility Sep 1
-
Unit 19045-Fprice $3,395square feet 1,819availibility Sep 1
-
Unit 1415-Dprice $2,195square feet 1,118availibility Jun 1
-
Unit 1415-Eprice $2,195square feet 1,118availibility Jun 1
-
Unit 1428-Dprice $2,195square feet 1,118availibility Jun 1
-
Unit 1415-Bprice $2,725square feet 1,523availibility Jun 1
-
Unit 1415-Cprice $2,725square feet 1,523availibility Jun 1
-
Unit 1415-Fprice $2,725square feet 1,523availibility Jun 1
-
Unit 19001-Dprice $2,350square feet 1,159availibility Jul 1
-
Unit 19079-Bprice $2,350square feet 1,159availibility Jul 1
-
Unit 19079-Dprice $2,350square feet 1,159availibility Jul 1
-
Unit 18955-Dprice $1,995square feet 1,101availibility Sep 1
-
Unit 19045-Dprice $1,995square feet 1,101availibility Sep 1
-
Unit 18955-Cprice $1,995square feet 1,046availibility Sep 1
-
Unit 18955-Eprice $2,595square feet 1,434availibility Sep 1
-
Unit 19045-Eprice $2,595square feet 1,434availibility Sep 1
-
Unit 18955-Aprice $2,595square feet 1,303availibility Sep 1
-
Unit 19045-Aprice $2,595square feet 1,303availibility Sep 1
-
Unit 1411-Cprice $2,495square feet 1,377availibility Now
-
Unit 1427-Bprice $2,550square feet 1,377availibility Now
-
Unit 1427-Cprice $2,550square feet 1,377availibility Now
-
Unit 1411-Aprice $2,825square feet 1,440availibility Now
-
Unit 1467-Aprice $2,825square feet 1,440availibility Now
-
Unit 1411-Dprice $2,975square feet 1,440availibility Now
-
Unit 1427-Aprice $2,995square feet 1,626availibility Now
-
Unit 1433-Aprice $2,995square feet 1,626availibility Now
-
Unit 1501-Dprice $3,250square feet 1,626availibility Now
-
Unit 1415-Aprice $2,995square feet 1,541availibility Jun 1
-
Unit 1415-Hprice $2,995square feet 1,541availibility Jun 1
-
Unit 1428-Aprice $2,995square feet 1,541availibility Jun 1
-
Unit 18955-Bprice $2,695square feet 1,568availibility Sep 1
-
Unit 19045-Bprice $2,695square feet 1,568availibility Sep 1
-
Unit 18955-Fprice $3,395square feet 1,819availibility Sep 1
-
Unit 19045-Fprice $3,395square feet 1,819availibility Sep 1
About Sandhill Parkway Townhomes
Non-Optional FeesApplication fee: $50/adultNon-refundable administrative fee: Management charges a $150, non-refundable, administrative fee that is related to our internal and administrative costs for the establishment of a resident file, and preparation of initial lease paperwork and related addendums. This administrative fee must be paid, in addition to the payment of month's rent, any prorated rent, or any additional deposit that might be required on the day of move-in.Utility administrative fee: $8/month
Sandhill Parkway Townhomes is an apartment community located in Anoka County and the 55011 ZIP Code. This area is served by the St. Francis Public attendance zone.
Unique Features
- Custom Cabinetry
- Gourmet Coffee Bar
- Pet Wash Facility
- Gas Grill Stations
- Outdoor Entertainment Zone
- Bike Maintenance Station
- Double-Sided Fireplace
- Kitchen Islands
- Private Conference Room
- Ample Closet Space
- Deep Garage Bays
- Luxury Vinyl Tile
- Tile Backsplash
- In- Unit Laundry
- Automatic Irrigation System
- Dedicated Leasing Offices
- Modern Farmhouse Aesthetic
- Tight-Weave Carpet in Bedrooms
- Work-From-Home Banquettes
Community Amenities
Pool
Fitness Center
Clubhouse
Grill
- Package Service
- Property Manager on Site
- Pet Washing Station
- Clubhouse
- Conference Rooms
- Fitness Center
- Pool
- Sundeck
- Grill
Apartment Features
Fireplace
Stainless Steel Appliances
Office
Carpet
- Fireplace
- Stainless Steel Appliances
- Kitchen
- Quartz Countertops
- Carpet
- Office
Fees and Policies
The fees below are based on community-supplied data and may exclude additional fees and utilities.
- Dogs Allowed
-
Monthly pet rent$50
-
One time Fee$350
-
Pet deposit$0
-
Pet Limit2
-
Restrictions:Breed Restrictions May Apply
- Cats Allowed
-
Monthly pet rent$25
-
One time Fee$350
-
Pet deposit$0
-
Pet Limit2
- Parking
-
Other--
Details
Lease Options
-
12
Property Information
-
Built in 2025
-
105 units/2 stories
- Package Service
- Property Manager on Site
- Pet Washing Station
- Clubhouse
- Conference Rooms
- Sundeck
- Grill
- Fitness Center
- Pool
- Custom Cabinetry
- Gourmet Coffee Bar
- Pet Wash Facility
- Gas Grill Stations
- Outdoor Entertainment Zone
- Bike Maintenance Station
- Double-Sided Fireplace
- Kitchen Islands
- Private Conference Room
- Ample Closet Space
- Deep Garage Bays
- Luxury Vinyl Tile
- Tile Backsplash
- In- Unit Laundry
- Automatic Irrigation System
- Dedicated Leasing Offices
- Modern Farmhouse Aesthetic
- Tight-Weave Carpet in Bedrooms
- Work-From-Home Banquettes
- Fireplace
- Stainless Steel Appliances
- Kitchen
- Quartz Countertops
- Carpet
- Office
| Monday | 12am - 12am |
|---|---|
| Tuesday | 12am - 12am |
| Wednesday | 12am - 12am |
| Thursday | 12am - 12am |
| Friday | 12am - 12am |
| Saturday | 12am - 12am |
| Sunday | 12am - 12am |
A rural community 30 miles north of Minneapolis, East Bethel is the perfect small town for renters interested in peace and quiet. East Bethel is adjacent to the Carlos Avery State Wildlife Management Area, a sanctuary of wetlands, forests, and prairies that’s great for wildlife watching. The majority of East Bethel is farmland and spacious residential neighborhoods filled with large lots and homes that vary from affordable to upscale. Lakefront recreation is a popular pastime for East Bethel residents. After you find your rental in the city, you can enjoy boating, fishing, and swimming in one of the many lakes in town. Residents can easily commute into Minneapolis for work or play. Although there aren’t many retailers, restaurants, or conveniences in East Bethel, residents adore this small town for its close-knit community, wide open spaces, and laid-back lifestyle.
Learn more about living in East Bethel| Colleges & Universities | Distance | ||
|---|---|---|---|
| Colleges & Universities | Distance | ||
| Drive: | 26 min | 15.8 mi | |
| Drive: | 29 min | 20.6 mi | |
| Drive: | 29 min | 21.9 mi | |
| Drive: | 31 min | 23.5 mi |
 The GreatSchools Rating helps parents compare schools within a state based on a variety of school quality indicators and provides a helpful picture of how effectively each school serves all of its students. Ratings are on a scale of 1 (below average) to 10 (above average) and can include test scores, college readiness, academic progress, advanced courses, equity, discipline and attendance data. We also advise parents to visit schools, consider other information on school performance and programs, and consider family needs as part of the school selection process.
The GreatSchools Rating helps parents compare schools within a state based on a variety of school quality indicators and provides a helpful picture of how effectively each school serves all of its students. Ratings are on a scale of 1 (below average) to 10 (above average) and can include test scores, college readiness, academic progress, advanced courses, equity, discipline and attendance data. We also advise parents to visit schools, consider other information on school performance and programs, and consider family needs as part of the school selection process.
View GreatSchools Rating Methodology
Transportation options available in East Bethel include Target Field Station Platform 2, located 27.2 miles from Sandhill Parkway Townhomes. Sandhill Parkway Townhomes is near Minneapolis-St Paul International/Wold-Chamberlain, located 37.4 miles or 54 minutes away.
| Transit / Subway | Distance | ||
|---|---|---|---|
| Transit / Subway | Distance | ||
| Drive: | 38 min | 27.2 mi | |
|
|
Drive: | 38 min | 27.3 mi |
|
|
Drive: | 38 min | 27.4 mi |
|
|
Drive: | 39 min | 27.5 mi |
|
|
Drive: | 39 min | 29.8 mi |
| Commuter Rail | Distance | ||
|---|---|---|---|
| Commuter Rail | Distance | ||
|
|
Drive: | 23 min | 14.7 mi |
|
|
Drive: | 25 min | 15.4 mi |
| Drive: | 29 min | 17.9 mi | |
|
|
Drive: | 28 min | 19.5 mi |
|
|
Drive: | 36 min | 19.7 mi |
| Airports | Distance | ||
|---|---|---|---|
| Airports | Distance | ||
|
Minneapolis-St Paul International/Wold-Chamberlain
|
Drive: | 54 min | 37.4 mi |
Time and distance from Sandhill Parkway Townhomes.
| Shopping Centers | Distance | ||
|---|---|---|---|
| Shopping Centers | Distance | ||
| Walk: | 17 min | 0.9 mi | |
| Drive: | 5 min | 2.9 mi | |
| Drive: | 6 min | 3.8 mi |
| Parks and Recreation | Distance | ||
|---|---|---|---|
| Parks and Recreation | Distance | ||
|
Wildlife Science Center
|
Drive: | 13 min | 8.9 mi |
|
Lake George Regional Park
|
Drive: | 17 min | 9.8 mi |
|
Rum River Central Regional Park
|
Drive: | 18 min | 10.7 mi |
|
Bunker Hills Regional Park
|
Drive: | 16 min | 10.9 mi |
|
Rum River North County Park
|
Drive: | 21 min | 11.2 mi |
| Military Bases | Distance | ||
|---|---|---|---|
| Military Bases | Distance | ||
| Drive: | 50 min | 35.7 mi |
Sandhill Parkway Townhomes Photos
-
Sandhill Parkway Townhomes
-
-
-
-
-
-
-
-
Models
-
2 Bedrooms
-
2 Bedrooms
-
2 Bedrooms
-
2 Bedrooms
-
2 Bedrooms
-
2 Bedrooms
Nearby Apartments
Within 50 Miles of Sandhill Parkway Townhomes
View More Communities-
The Edison at Maple Grove
9820 Garland Ln N
Maple Grove, MN 55311
2-3 Br $2,187-$2,765 17.9 mi
-
Residences at 1700
1700 Plymouth Rd
Minnetonka, MN 55305
2 Br $2,630 26.1 mi
-
The Stax of Long Lake
455 Virginia Ave
Long Lake, MN 55356
2 Br $2,290-$2,845 28.0 mi
-
The Edison at Woodbury
326 Karen Dr
Woodbury, MN 55129
2-3 Br $2,095-$2,538 30.6 mi
-
Ardor on the Bluffs South Loop Residences
3701 E American Blvd
Bloomington, MN 55425
2 Br $2,345-$5,095 31.5 mi
-
Greystone Heights
5220 Greystone Dr
Inver Grove Heights, MN 55077
3 Br $1,995-$2,195 31.6 mi
Sandhill Parkway Townhomes has two to three bedrooms with rent ranges from $1,995/mo. to $3,395/mo.
Yes, to view the floor plan in person, please schedule a personal tour.
What Are Walk Score®, Transit Score®, and Bike Score® Ratings?
Walk Score® measures the walkability of any address. Transit Score® measures access to public transit. Bike Score® measures the bikeability of any address.
What is a Sound Score Rating?
A Sound Score Rating aggregates noise caused by vehicle traffic, airplane traffic and local sources








