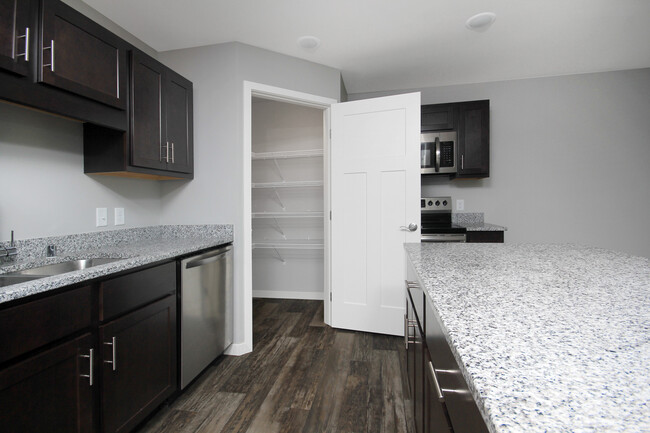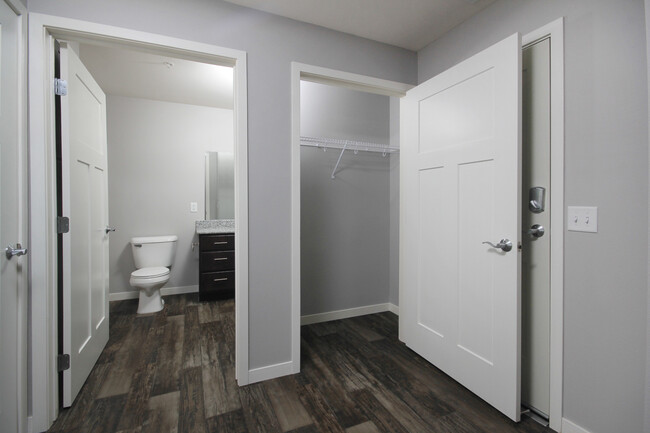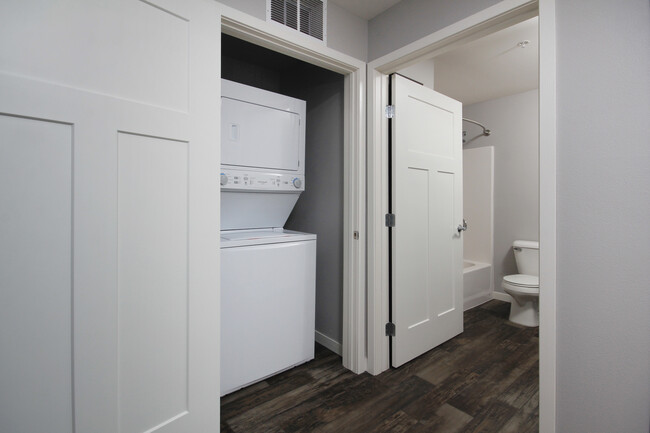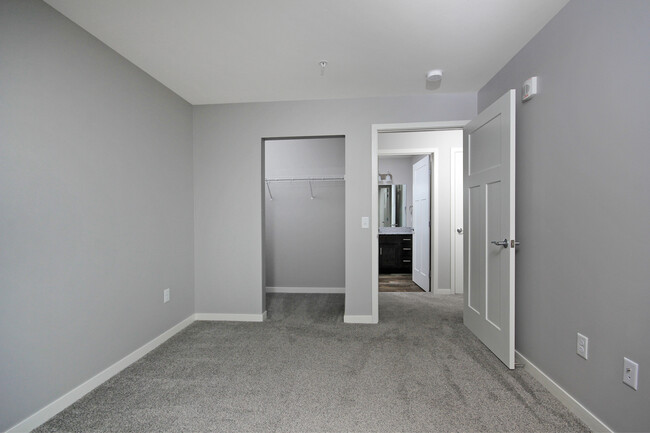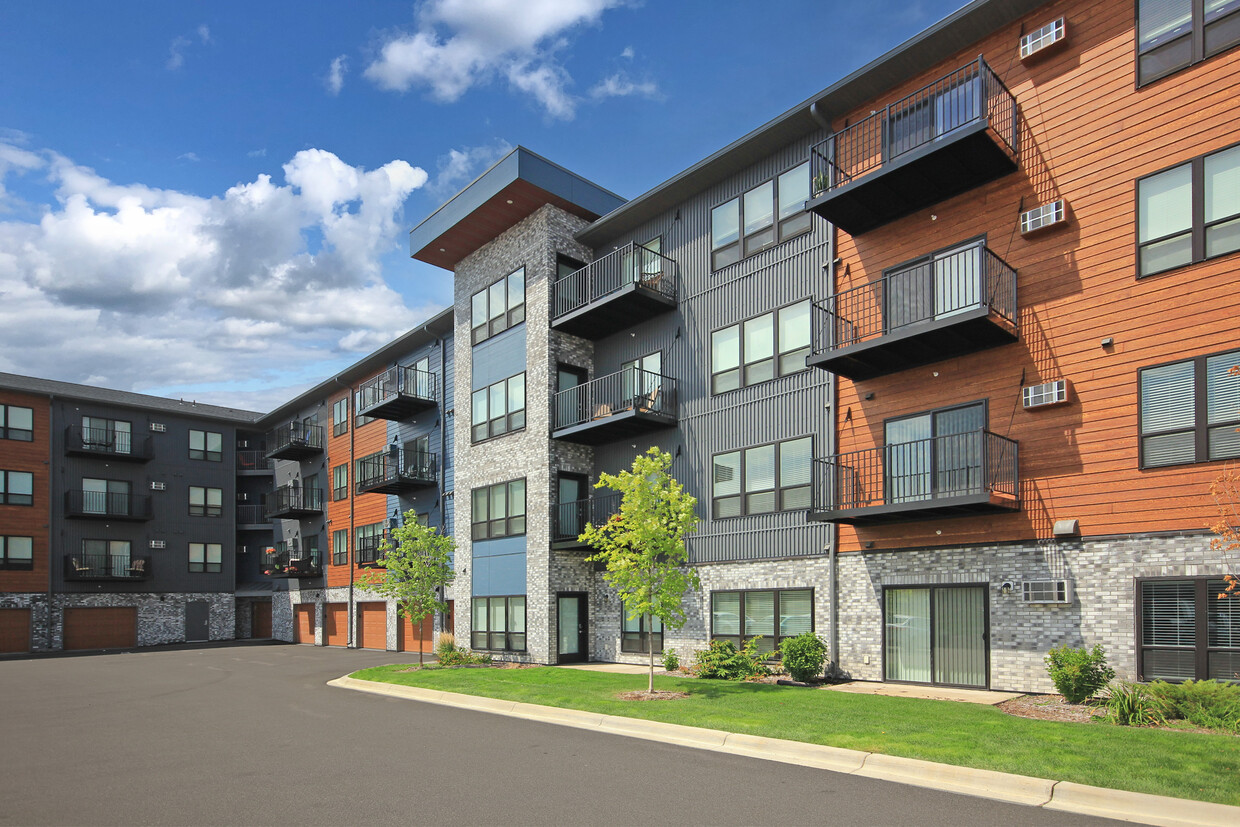Sapphire Apartments
7555 145th Ave,
Ramsey,
MN
55303
Leasing Office:
7555 145th Ave, Ramsey, MN 55303
Property Website
-
Monthly Rent
$1,460 - $2,040
-
Bedrooms
1 - 2 bd
-
Bathrooms
1 - 2 ba
-
Square Feet
671 - 1,214 sq ft
Pricing & Floor Plans
-
Unit 215price $1,462square feet 671availibility Jun 16
-
Unit 119price $1,510square feet 671availibility Soon
-
Unit 302price $1,525square feet 761availibility Jun 16
-
Unit 206price $1,582square feet 842availibility Jul 14
-
Unit 216price $1,784square feet 949availibility Sep 15
-
Unit 217price $1,770square feet 959availibility Now
-
Unit 111price $1,891square feet 996availibility May 16
-
Unit 316price $1,960square feet 1,214availibility Now
-
Unit 101price $2,010square feet 1,116availibility Soon
-
Unit 215price $1,462square feet 671availibility Jun 16
-
Unit 119price $1,510square feet 671availibility Soon
-
Unit 302price $1,525square feet 761availibility Jun 16
-
Unit 206price $1,582square feet 842availibility Jul 14
-
Unit 216price $1,784square feet 949availibility Sep 15
-
Unit 217price $1,770square feet 959availibility Now
-
Unit 111price $1,891square feet 996availibility May 16
-
Unit 316price $1,960square feet 1,214availibility Now
-
Unit 101price $2,010square feet 1,116availibility Soon
About Sapphire Apartments
Thank you for your interest in Ramsey's newest apartment building, The Sapphire. Our community offers a wide range of unit plans and outstanding amenities, all situated in a central location perfect for work, school, and leisure. The Sapphire features spacious floor plans, including 1, 2, and 3-bedroom options and 2-bedroom units with dens. Each apartment is equipped with modern conveniences such as in-unit washers and dryers, elegant granite countertops, full-size stainless-steel appliances, stylish plank flooring, comfortable carpeting, window treatments, ample closet space, and the majority of units come with balconies or patios. Within the building, you'll discover a host of fantastic amenities, including a welcoming community room, a vibrant party room complete with a large TV and pool table, an inviting indoor pool with a relaxing hot tub, a 24/7 fitness room, convenient trash chutes, high-capacity elevators, secure, monitored entrances with cameras, and Luxer One package lockers to conveniently receive your package at a time that suits you best. Plus, our lobby always offers complimentary coffee for your enjoyment. Outside, our grounds feature an inviting outdoor fire pit, handy gas grills, a dog park for your furry friends, and a playground for the little ones. We take pride in providing on-site professional management, ensuring a well-maintained community. Our community is entirely smoke-free, and free parking is available in the parking lot. For those seeking extra convenience, we offer attached, tucked-under, and detached garages for an additional rental fee. Rent includes heat and water/sewer services. We're also proud to be a pet-friendly community, although please inquire about any dog breed restrictions. The Sapphire enjoys a prime location, just steps away from the NorthStar train, providing quick access to downtown Minneapolis. Additionally, you'll find a wealth of amenities within minutes, including a grocery store, restaurants, and shopping. Behind our property, you'll discover wonderful walking trails, a park, an amphitheater, and a picturesque pond. We'd be delighted to meet you and arrange a private tour so you can experience our exceptional community firsthand.
Sapphire Apartments is an apartment community located in Anoka County and the 55303 ZIP Code. This area is served by the Anoka-Hennepin Public School Dist. attendance zone.
Contact
Community Amenities
Pool
Fitness Center
Elevator
Playground
- Controlled Access
- Maintenance on site
- Property Manager on Site
- Video Patrol
- Recycling
- Renters Insurance Program
- Online Services
- Key Fob Entry
- Elevator
- Clubhouse
- Lounge
- Disposal Chutes
- Fitness Center
- Pool
- Playground
- Grill
- Picnic Area
Apartment Features
Washer/Dryer
Air Conditioning
Dishwasher
Walk-In Closets
Island Kitchen
Granite Countertops
Microwave
Refrigerator
Highlights
- Washer/Dryer
- Air Conditioning
- Heating
- Ceiling Fans
- Smoke Free
- Cable Ready
- Trash Compactor
- Double Vanities
- Tub/Shower
- Handrails
- Sprinkler System
- Wheelchair Accessible (Rooms)
Kitchen Features & Appliances
- Dishwasher
- Disposal
- Ice Maker
- Granite Countertops
- Stainless Steel Appliances
- Pantry
- Island Kitchen
- Kitchen
- Microwave
- Oven
- Refrigerator
- Freezer
Model Details
- Carpet
- Den
- Walk-In Closets
- Linen Closet
- Window Coverings
- Large Bedrooms
- Balcony
- Patio
- Deck
Fees and Policies
The fees below are based on community-supplied data and may exclude additional fees and utilities.
- One-Time Move-In Fees
-
Administrative Fee$0
-
Application Fee$50
- Dogs Allowed
-
Monthly pet rent$50
-
One time Fee$45
-
Pet deposit$250
-
Requirements:Spayed/Neutered
-
Restrictions:Breed restrictions apply: American Staffordshire Terriers, Staffordshire Bull Terriers, American Pit Bull Terriers (aka Pit Bulls); Bull Terriers, Rottweilers, German Shepherds, Doberman Pinschers, Saint Bernards, Mastiffs, Chow-Chows & Akitas
- Cats Allowed
-
Monthly pet rent$50
-
One time Fee$45
-
Pet deposit$250
-
Requirements:Spayed/Neutered
- Parking
-
Surface LotN/C (up to two spaces per apt)--2 Max
-
Garage$70 - $110/moAssigned Parking
- Storage Fees
-
Storage Unit$0/mo
Details
Utilities Included
-
Water
-
Heat
-
Sewer
Lease Options
-
12, or 6 months
Property Information
-
Built in 2020
-
119 units/4 stories
- Controlled Access
- Maintenance on site
- Property Manager on Site
- Video Patrol
- Recycling
- Renters Insurance Program
- Online Services
- Key Fob Entry
- Elevator
- Clubhouse
- Lounge
- Disposal Chutes
- Grill
- Picnic Area
- Fitness Center
- Pool
- Playground
- Washer/Dryer
- Air Conditioning
- Heating
- Ceiling Fans
- Smoke Free
- Cable Ready
- Trash Compactor
- Double Vanities
- Tub/Shower
- Handrails
- Sprinkler System
- Wheelchair Accessible (Rooms)
- Dishwasher
- Disposal
- Ice Maker
- Granite Countertops
- Stainless Steel Appliances
- Pantry
- Island Kitchen
- Kitchen
- Microwave
- Oven
- Refrigerator
- Freezer
- Carpet
- Den
- Walk-In Closets
- Linen Closet
- Window Coverings
- Large Bedrooms
- Balcony
- Patio
- Deck
| Monday | 9am - 5pm |
|---|---|
| Tuesday | 9am - 5pm |
| Wednesday | 9am - 5pm |
| Thursday | 9am - 5pm |
| Friday | 9am - 12pm |
| Saturday | Closed |
| Sunday | Closed |
| Colleges & Universities | Distance | ||
|---|---|---|---|
| Colleges & Universities | Distance | ||
| Drive: | 13 min | 7.8 mi | |
| Drive: | 19 min | 11.8 mi | |
| Drive: | 26 min | 21.6 mi | |
| Drive: | 28 min | 23.3 mi |
 The GreatSchools Rating helps parents compare schools within a state based on a variety of school quality indicators and provides a helpful picture of how effectively each school serves all of its students. Ratings are on a scale of 1 (below average) to 10 (above average) and can include test scores, college readiness, academic progress, advanced courses, equity, discipline and attendance data. We also advise parents to visit schools, consider other information on school performance and programs, and consider family needs as part of the school selection process.
The GreatSchools Rating helps parents compare schools within a state based on a variety of school quality indicators and provides a helpful picture of how effectively each school serves all of its students. Ratings are on a scale of 1 (below average) to 10 (above average) and can include test scores, college readiness, academic progress, advanced courses, equity, discipline and attendance data. We also advise parents to visit schools, consider other information on school performance and programs, and consider family needs as part of the school selection process.
View GreatSchools Rating Methodology
Transportation options available in Ramsey include Target Field Station Platform 2, located 25.1 miles from Sapphire Apartments. Sapphire Apartments is near Minneapolis-St Paul International/Wold-Chamberlain, located 37.1 miles or 51 minutes away.
| Transit / Subway | Distance | ||
|---|---|---|---|
| Transit / Subway | Distance | ||
| Drive: | 34 min | 25.1 mi | |
|
|
Drive: | 34 min | 25.3 mi |
|
|
Drive: | 34 min | 25.4 mi |
|
|
Drive: | 34 min | 25.4 mi |
|
|
Drive: | 35 min | 25.6 mi |
| Commuter Rail | Distance | ||
|---|---|---|---|
| Commuter Rail | Distance | ||
| Walk: | 6 min | 0.3 mi | |
|
|
Drive: | 8 min | 5.1 mi |
|
|
Drive: | 11 min | 7.7 mi |
|
|
Drive: | 11 min | 7.9 mi |
|
|
Drive: | 23 min | 17.3 mi |
| Airports | Distance | ||
|---|---|---|---|
| Airports | Distance | ||
|
Minneapolis-St Paul International/Wold-Chamberlain
|
Drive: | 51 min | 37.1 mi |
Time and distance from Sapphire Apartments.
| Shopping Centers | Distance | ||
|---|---|---|---|
| Shopping Centers | Distance | ||
| Walk: | 13 min | 0.7 mi | |
| Drive: | 4 min | 2.4 mi | |
| Drive: | 4 min | 2.5 mi |
| Parks and Recreation | Distance | ||
|---|---|---|---|
| Parks and Recreation | Distance | ||
|
Mississippi West Regional Park
|
Drive: | 4 min | 1.8 mi |
|
Rum River South County Park
|
Drive: | 7 min | 4.9 mi |
|
Oliver Kelley Farm
|
Drive: | 9 min | 6.1 mi |
|
Elm Creek Singletrack Trail
|
Drive: | 12 min | 7.0 mi |
|
Eastman Nature Center
|
Drive: | 20 min | 11.6 mi |
| Hospitals | Distance | ||
|---|---|---|---|
| Hospitals | Distance | ||
| Drive: | 8 min | 5.4 mi | |
| Drive: | 9 min | 6.3 mi | |
| Drive: | 21 min | 13.9 mi |
| Military Bases | Distance | ||
|---|---|---|---|
| Military Bases | Distance | ||
| Drive: | 47 min | 35.3 mi |
Sapphire Apartments Photos
-
Sapphire Apartments
-
Community Room
-
Sapphire A.4 Pantry
-
Sapphire A.4 Bathroom and Entry Closet
-
Sapphire A.4 In Unit Laundry
-
-
-
Sapphire Apartments
-
Sapphire Apartments
Nearby Apartments
Within 50 Miles of Sapphire Apartments
Sapphire Apartments has one to two bedrooms with rent ranges from $1,460/mo. to $2,040/mo.
You can take a virtual tour of Sapphire Apartments on Apartments.com.
What Are Walk Score®, Transit Score®, and Bike Score® Ratings?
Walk Score® measures the walkability of any address. Transit Score® measures access to public transit. Bike Score® measures the bikeability of any address.
What is a Sound Score Rating?
A Sound Score Rating aggregates noise caused by vehicle traffic, airplane traffic and local sources

