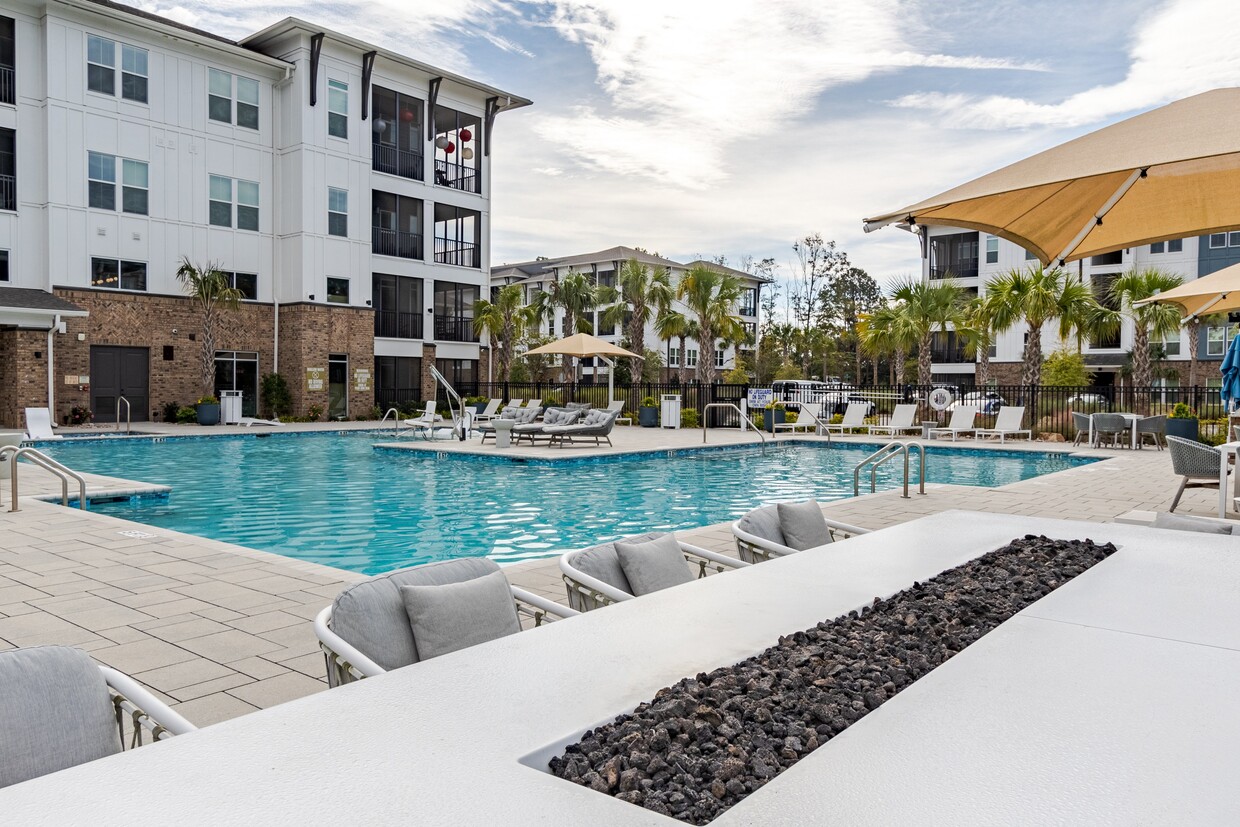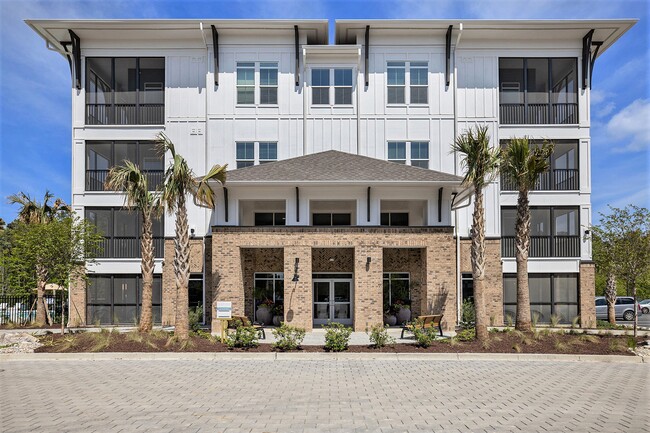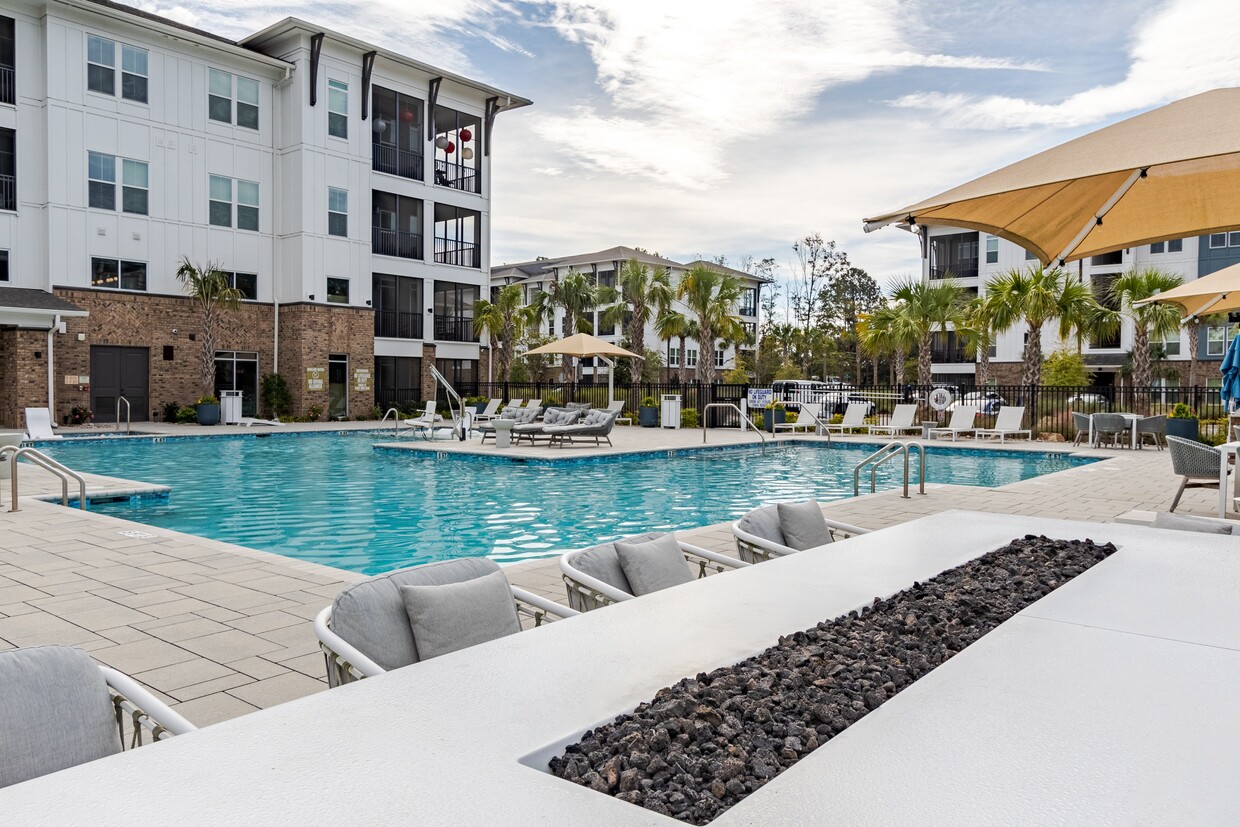-
Monthly Rent
$1,601 - $2,725
-
Bedrooms
1 - 3 bd
-
Bathrooms
1 - 2 ba
-
Square Feet
684 - 1,538 sq ft
Pricing & Floor Plans
-
Unit 3106price $1,601square feet 684availibility Now
-
Unit 5305price $1,616square feet 684availibility Now
-
Unit 7410price $1,686square feet 684availibility Now
-
Unit 1406price $1,796square feet 846availibility Now
-
Unit 4406price $1,796square feet 846availibility Now
-
Unit 2407price $1,816square feet 846availibility Now
-
Unit 5309price $1,889square feet 1,005availibility Now
-
Unit 4309price $1,889square feet 1,005availibility Now
-
Unit 5303price $1,894square feet 1,005availibility Now
-
Unit 7306price $2,045square feet 1,146availibility Now
-
Unit 7106price $2,070square feet 1,146availibility Now
-
Unit 2405price $2,145square feet 1,146availibility May 4
-
Unit 7212price $2,254square feet 1,294availibility Now
-
Unit 7312price $2,136square feet 1,294availibility Apr 28
-
Unit 1411price $2,354square feet 1,294availibility Apr 29
-
Unit 4301price $2,272square feet 1,326availibility Now
-
Unit 5211price $2,252square feet 1,326availibility Apr 22
-
Unit 6301price $2,272square feet 1,326availibility May 7
-
Unit 7101price $2,519square feet 1,538availibility Now
-
Unit 2105price $2,661square feet 1,538availibility Now
-
Unit 2206price $2,686square feet 1,538availibility May 29
-
Unit 3106price $1,601square feet 684availibility Now
-
Unit 5305price $1,616square feet 684availibility Now
-
Unit 7410price $1,686square feet 684availibility Now
-
Unit 1406price $1,796square feet 846availibility Now
-
Unit 4406price $1,796square feet 846availibility Now
-
Unit 2407price $1,816square feet 846availibility Now
-
Unit 5309price $1,889square feet 1,005availibility Now
-
Unit 4309price $1,889square feet 1,005availibility Now
-
Unit 5303price $1,894square feet 1,005availibility Now
-
Unit 7306price $2,045square feet 1,146availibility Now
-
Unit 7106price $2,070square feet 1,146availibility Now
-
Unit 2405price $2,145square feet 1,146availibility May 4
-
Unit 7212price $2,254square feet 1,294availibility Now
-
Unit 7312price $2,136square feet 1,294availibility Apr 28
-
Unit 1411price $2,354square feet 1,294availibility Apr 29
-
Unit 4301price $2,272square feet 1,326availibility Now
-
Unit 5211price $2,252square feet 1,326availibility Apr 22
-
Unit 6301price $2,272square feet 1,326availibility May 7
-
Unit 7101price $2,519square feet 1,538availibility Now
-
Unit 2105price $2,661square feet 1,538availibility Now
-
Unit 2206price $2,686square feet 1,538availibility May 29
About Satori West Ashley
Welcome to Satori West Ashley, where luxury meets modern convenience in a serene setting. Choose from our stylish 1-, 2-, or 3-bedroom apartments, each thoughtfully designed with soaring ceilings, wood-inspired flooring, and chef-inspired kitchens. Unwind in spacious living areas with smart comfort features like Nest thermostats, or relax on your private balcony. Enjoy upscale community amenities, including a saltwater pool, two-story fitness center, coworking lounge, and pet spa. Discover your perfect retreat in the heart of Johns Island-schedule your tour today!
Satori West Ashley is an apartment community located in Charleston County and the 29455 ZIP Code. This area is served by the Charleston 01 attendance zone.
Unique Features
- Coffee & Hot Tea Bar
- Pet Spa & Pet Park
- Water Views*
- Bike Storage & Repair Station
- Generous Greenspace and Natural Trail Access
- Large Soaking Tub*
- Water View
- Modern Pendant Lighting
- Pool View
- Private Patio or Screened-In Balcony*
- Quartz Countertops & Tile Backsplash
- Ample Storage Space & Expansive Closets
- Double Sink Vanity in Bathrooms*
- Full-Size Washer & Dryer Included
- Glass Showers with Rain Shower Heads*
- Kitchen Islands*
- On-Site Maintenance
- Soaring 9'-10' Ceilings
- Built-In Shelving and Wine Racks*
- Electric Vehicle Charging Stations
- Game Lounge with Billiards Table
- Rowing & Spin Room
- Wood View
- Wood-Inspired Flooring Throughout
- Yoga Studio
- Designer Tile Backsplash in Kitchen
- Framed Vanity Mirrors
- Large Closets
- Smoke-Free Community
- 24-Hour Access Package Lockers
- Guest Suite
- Community Firepit
- Courtyard, Dock, and Hammock Park
- Energy-Efficient Appliances
- Mud Room*
- Open-Concept 1-, 2- and 3- Bedroom Floor Plans
Community Amenities
Pool
Fitness Center
Clubhouse
Controlled Access
Business Center
Grill
Community-Wide WiFi
Pet Care
Property Services
- Package Service
- Community-Wide WiFi
- Wi-Fi
- Controlled Access
- Maintenance on site
- Property Manager on Site
- 24 Hour Access
- Hearing Impaired Accessible
- Vision Impaired Accessible
- Trash Pickup - Door to Door
- Renters Insurance Program
- Online Services
- Planned Social Activities
- Guest Apartment
- Pet Care
- Pet Play Area
- Pet Washing Station
- EV Charging
- Car Wash Area
Shared Community
- Business Center
- Clubhouse
- Lounge
- Multi Use Room
- Storage Space
- Disposal Chutes
- Conference Rooms
Fitness & Recreation
- Fitness Center
- Spa
- Pool
- Bicycle Storage
- Walking/Biking Trails
- Gameroom
- Media Center/Movie Theatre
Outdoor Features
- Sundeck
- Cabana
- Courtyard
- Grill
- Picnic Area
- Waterfront
- Pond
- Dog Park
Apartment Features
Washer/Dryer
Air Conditioning
Dishwasher
High Speed Internet Access
Walk-In Closets
Island Kitchen
Microwave
Refrigerator
Highlights
- High Speed Internet Access
- Wi-Fi
- Washer/Dryer
- Air Conditioning
- Heating
- Ceiling Fans
- Smoke Free
- Cable Ready
- Storage Space
- Double Vanities
- Tub/Shower
- Sprinkler System
- Framed Mirrors
- Wheelchair Accessible (Rooms)
Kitchen Features & Appliances
- Dishwasher
- Disposal
- Ice Maker
- Stainless Steel Appliances
- Pantry
- Island Kitchen
- Kitchen
- Microwave
- Oven
- Refrigerator
- Freezer
- Instant Hot Water
- Quartz Countertops
Model Details
- Vinyl Flooring
- Dining Room
- High Ceilings
- Family Room
- Mud Room
- Office
- Views
- Walk-In Closets
- Linen Closet
- Window Coverings
- Balcony
- Patio
- Porch
- Dock
Fees and Policies
The fees below are based on community-supplied data and may exclude additional fees and utilities.
- One-Time Move-In Fees
-
Application FeeAdditional Application Fee: $69$119
- Dogs Allowed
-
Monthly pet rent$75
-
One time Fee$0
-
Pet deposit$0
-
Restrictions:Rottweiler, doberman pinscher, pit bull terrier, staffordshire terrier, chow, presa canarias, akita, alaskan malamute, wolf hyrbid or any mix thereof.
-
Comments:$400 for 1 pet, $500 for 2 pets
- Cats Allowed
-
Monthly pet rent$75
-
One time Fee$0
-
Pet deposit$0
-
Comments:$400 for 1 pet, $500 for 2 pets
- Parking
-
Other--
Details
Lease Options
-
6, 7, 8, 9, 10, 11, 12, 13, 14, 15, 16, 17
Property Information
-
Built in 2023
-
297 units/4 stories
- Package Service
- Community-Wide WiFi
- Wi-Fi
- Controlled Access
- Maintenance on site
- Property Manager on Site
- 24 Hour Access
- Hearing Impaired Accessible
- Vision Impaired Accessible
- Trash Pickup - Door to Door
- Renters Insurance Program
- Online Services
- Planned Social Activities
- Guest Apartment
- Pet Care
- Pet Play Area
- Pet Washing Station
- EV Charging
- Car Wash Area
- Business Center
- Clubhouse
- Lounge
- Multi Use Room
- Storage Space
- Disposal Chutes
- Conference Rooms
- Sundeck
- Cabana
- Courtyard
- Grill
- Picnic Area
- Waterfront
- Pond
- Dog Park
- Fitness Center
- Spa
- Pool
- Bicycle Storage
- Walking/Biking Trails
- Gameroom
- Media Center/Movie Theatre
- Coffee & Hot Tea Bar
- Pet Spa & Pet Park
- Water Views*
- Bike Storage & Repair Station
- Generous Greenspace and Natural Trail Access
- Large Soaking Tub*
- Water View
- Modern Pendant Lighting
- Pool View
- Private Patio or Screened-In Balcony*
- Quartz Countertops & Tile Backsplash
- Ample Storage Space & Expansive Closets
- Double Sink Vanity in Bathrooms*
- Full-Size Washer & Dryer Included
- Glass Showers with Rain Shower Heads*
- Kitchen Islands*
- On-Site Maintenance
- Soaring 9'-10' Ceilings
- Built-In Shelving and Wine Racks*
- Electric Vehicle Charging Stations
- Game Lounge with Billiards Table
- Rowing & Spin Room
- Wood View
- Wood-Inspired Flooring Throughout
- Yoga Studio
- Designer Tile Backsplash in Kitchen
- Framed Vanity Mirrors
- Large Closets
- Smoke-Free Community
- 24-Hour Access Package Lockers
- Guest Suite
- Community Firepit
- Courtyard, Dock, and Hammock Park
- Energy-Efficient Appliances
- Mud Room*
- Open-Concept 1-, 2- and 3- Bedroom Floor Plans
- High Speed Internet Access
- Wi-Fi
- Washer/Dryer
- Air Conditioning
- Heating
- Ceiling Fans
- Smoke Free
- Cable Ready
- Storage Space
- Double Vanities
- Tub/Shower
- Sprinkler System
- Framed Mirrors
- Wheelchair Accessible (Rooms)
- Dishwasher
- Disposal
- Ice Maker
- Stainless Steel Appliances
- Pantry
- Island Kitchen
- Kitchen
- Microwave
- Oven
- Refrigerator
- Freezer
- Instant Hot Water
- Quartz Countertops
- Vinyl Flooring
- Dining Room
- High Ceilings
- Family Room
- Mud Room
- Office
- Views
- Walk-In Closets
- Linen Closet
- Window Coverings
- Balcony
- Patio
- Porch
- Dock
| Monday | 9am - 6pm |
|---|---|
| Tuesday | 9am - 6pm |
| Wednesday | 9am - 6pm |
| Thursday | 9am - 6pm |
| Friday | 9am - 6pm |
| Saturday | 10am - 5pm |
| Sunday | 1pm - 5pm |
West Charleston begins just below West Ashley and extends west along Highway 17 (Savannah Highway). It is a beautiful, natural area with several rivers flowing in and around the neighborhood. Edisto Island and Wadmalaw Island sit along the southern border of the neighborhood, along with its world-famous beaches. Just minutes from Downtown Charleston, West Charleston residents can easily visit the city's historic sites, including the Charles Towne Landing State Historic Site and the French Quarter.
Filled with rural neighborhoods and undeveloped tracks of land, West Charleston contains several smaller communities, including Hollywood, Meggett, Adams Run, Jericho, and Parkers Ferry. Being both natural and historic, there are several unique parks to visit in West Charleston, such as Caw Caw Interpretive Center. Located on a historic 18th century rice plantation, this park is home to rare wildlife species, six miles of hiking trails, exhibits, and tea plants from a 20th century tea farm.
Learn more about living in West Charleston| Colleges & Universities | Distance | ||
|---|---|---|---|
| Colleges & Universities | Distance | ||
| Drive: | 15 min | 9.1 mi | |
| Drive: | 18 min | 10.3 mi | |
| Drive: | 21 min | 11.5 mi | |
| Drive: | 23 min | 15.6 mi |
 The GreatSchools Rating helps parents compare schools within a state based on a variety of school quality indicators and provides a helpful picture of how effectively each school serves all of its students. Ratings are on a scale of 1 (below average) to 10 (above average) and can include test scores, college readiness, academic progress, advanced courses, equity, discipline and attendance data. We also advise parents to visit schools, consider other information on school performance and programs, and consider family needs as part of the school selection process.
The GreatSchools Rating helps parents compare schools within a state based on a variety of school quality indicators and provides a helpful picture of how effectively each school serves all of its students. Ratings are on a scale of 1 (below average) to 10 (above average) and can include test scores, college readiness, academic progress, advanced courses, equity, discipline and attendance data. We also advise parents to visit schools, consider other information on school performance and programs, and consider family needs as part of the school selection process.
View GreatSchools Rating Methodology
Property Ratings at Satori West Ashley
It's a safe place and very clean and all the staff are helpful and friendly
I love the sense of community and amenities at Satori. I would highly recommend living here to anyone looking in Charleston
Satori is amazing. Convenient location, amazing benefits, wonderful community. Have recommended to friends and will continue to!
I love living here. Extremely helpful management and leasing agents. Would definitely recommend Satori
Property Manager at Satori West Ashley, Responded To This Review
You're the best! We really appreciate the positive review.
Es un lugar tranquilo y bien ubicado excelente para personas retiradas o de tercera edad
This place is beautiful brand new apartment but it’s quite expensive a little bit to be honest. Compared to amenities they have it may worth it.
Property Manager at Satori West Ashley, Responded To This Review
Thanks so much for taking the time to give us this feedback! We appreciate you.
The office staff, especially Alexis and Seth are very friendly and helpful. The amenities are resort quality. Stainless steel appliances, full size washer and dryer. Nice little details that make a difference.
Property Manager at Satori West Ashley, Responded To This Review
Thank you for taking the time to leave such a kind review! We are so happy to hear our team was able to help! The little details do make a difference and you can't go wrong with great appliances! We look forward to making your time with us here at Satori a great one!
The office management is top notch. Especially; Alexis, she goes above and beyond. It truly makes living here a pleasure.
Property Manager at Satori West Ashley, Responded To This Review
Thank you for taking the time to leave such a positive review of our community. We greatly appreciate your kind words and are thrilled to hear that our office management, especially Alexis, has exceeded your expectations. Thank you for choosing to live here and we hope you continue to enjoy your time with us.
The staff are all very friendly and helpful. They are all truly concerned with the happiness of the tenants. The amenities are all resort quality. The gym is fantastic and the pool is larger than any of the other complexes we toured. The tenants are all amazing, this truly feels like a community.
Property Manager at Satori West Ashley, Responded To This Review
Thank you for your kind review! We are so glad to know you are enjoying everything our community has to offer and finding new friends in your neighbors! We hope you continue to have a great experience with us at Satori!
Satori West Ashley Photos
-
Satori West Ashley
-
Satori West Ashley Amenities & Model
-
A1 | 1BR, 1BA | 684SF
-
-
-
-
-
-
Nearby Apartments
Within 50 Miles of Satori West Ashley
View More Communities-
Asher
3812 W Montague Ave
North Charleston, SC 29418
1-2 Br $1,610-$2,360 6.2 mi
-
Monty
2403 Mall Dr
North Charleston, SC 29406
1-2 Br $1,529-$2,147 7.9 mi
-
The Willow
7580 Plantation Rd
North Charleston, SC 29420
1-2 Br $1,484-$2,320 9.0 mi
-
10 WestEdge
10 Westedge St
Charleston, SC 29403
1-2 Br $2,145-$7,220 9.3 mi
-
Atlantic on Romney
55 Romney St
Charleston, SC 29403
1-2 Br $1,960-$4,070 9.9 mi
-
Atlantic Nowell Creek
405 intertidal Dr
Daniel Island, SC 29492
1-3 Br $2,040-$4,444 12.2 mi
Satori West Ashley has one to three bedrooms with rent ranges from $1,601/mo. to $2,725/mo.
You can take a virtual tour of Satori West Ashley on Apartments.com.
Satori West Ashley is in West Charleston in the city of Johns Island. Here you’ll find three shopping centers within 0.8 mile of the property. Five parks are within 12.3 miles, including Ravenel Caw Caw Interpretive Center, Magnolia Plantation and Gardens, and Charles Towne Landing State Historic Site.
What Are Walk Score®, Transit Score®, and Bike Score® Ratings?
Walk Score® measures the walkability of any address. Transit Score® measures access to public transit. Bike Score® measures the bikeability of any address.
What is a Sound Score Rating?
A Sound Score Rating aggregates noise caused by vehicle traffic, airplane traffic and local sources








