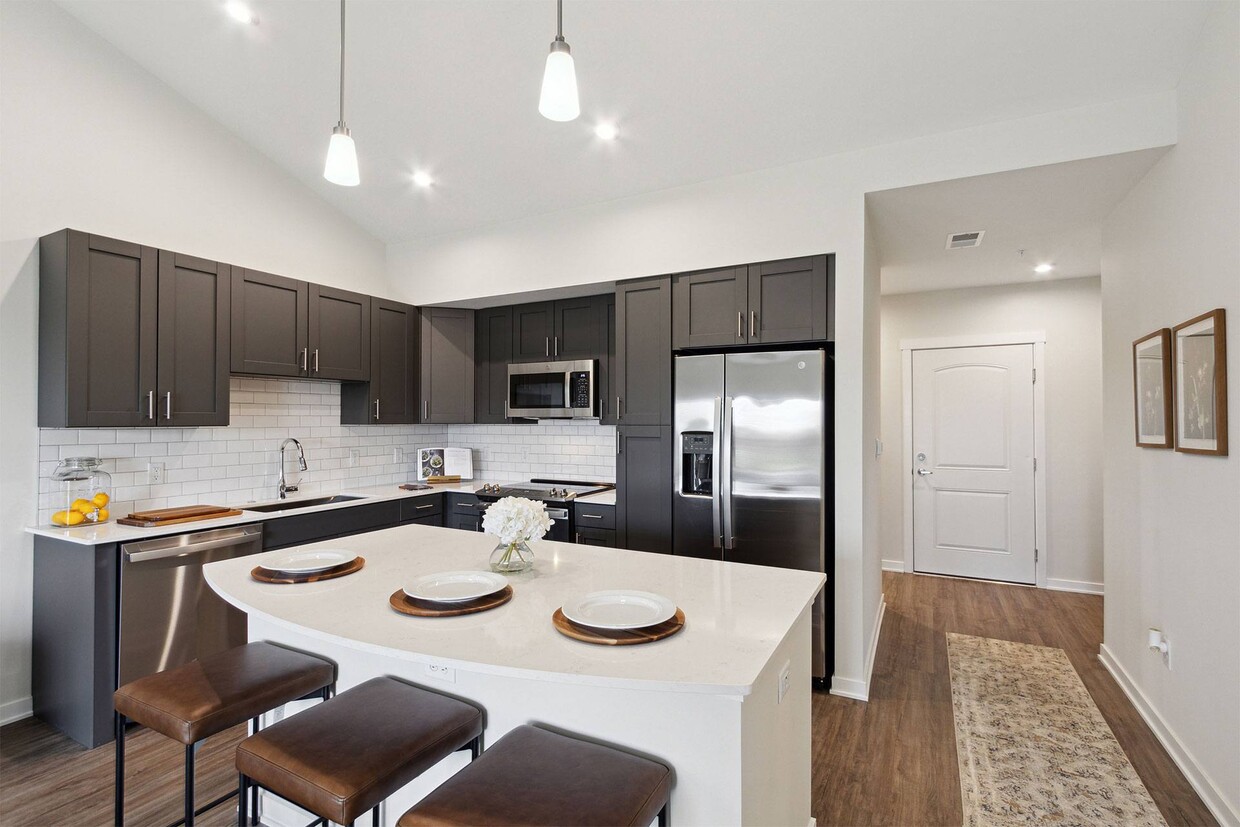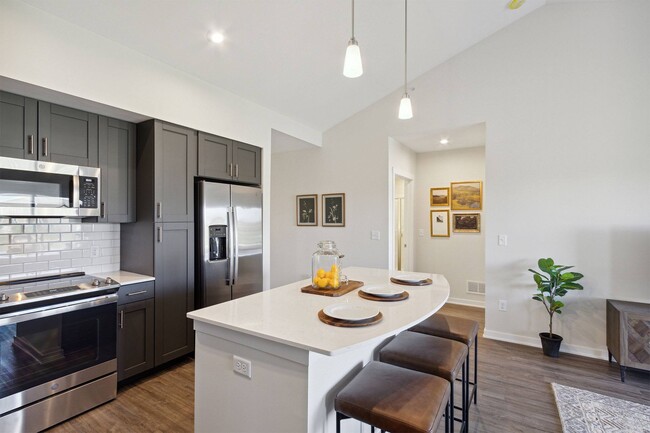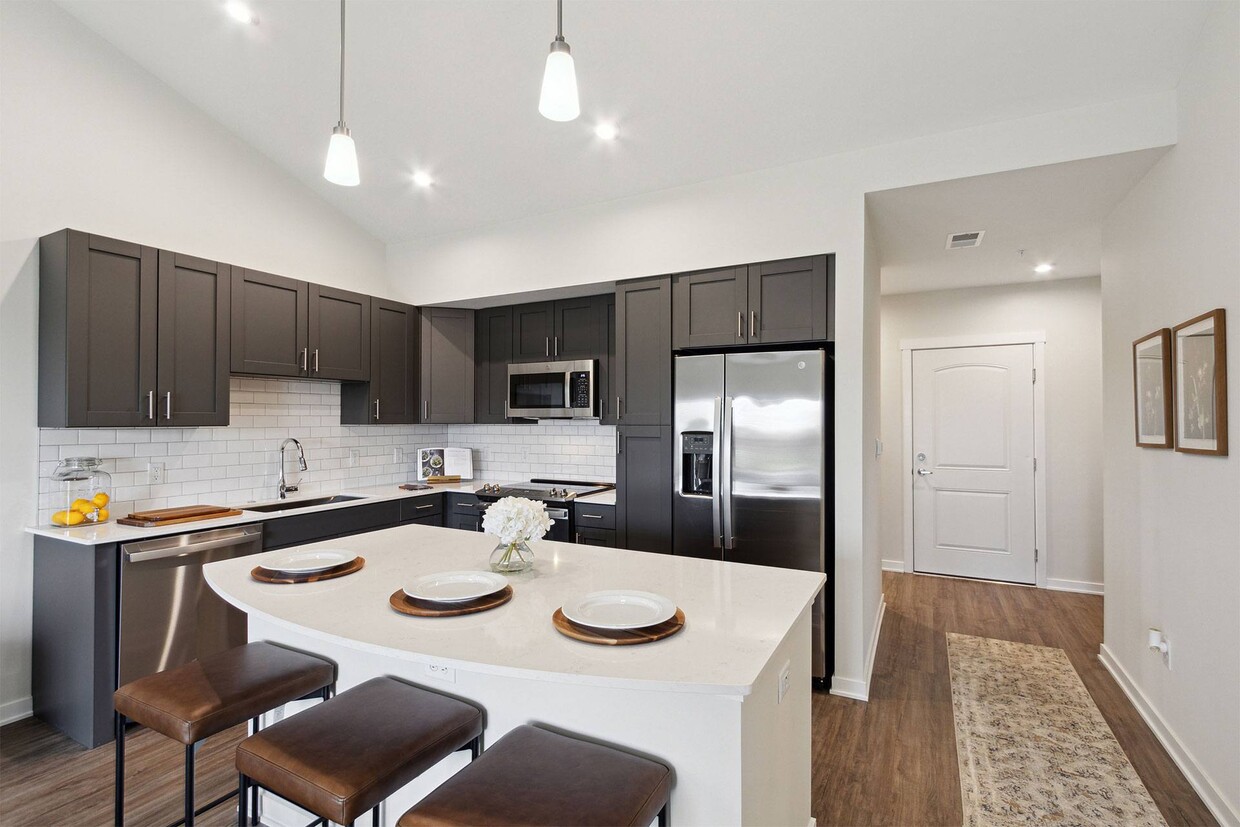-
Monthly Rent
$1,830 - $2,395
-
Bedrooms
1 - 2 bd
-
Bathrooms
1 - 2 ba
-
Square Feet
905 - 1,298 sq ft
Pricing & Floor Plans
-
Unit 2602price $1,950square feet 914availibility Now
-
Unit 2008price $1,975square feet 914availibility Now
-
Unit 0901price $1,975square feet 914availibility May 7
-
Unit 0504price $1,830square feet 905availibility May 7
-
Unit 2104price $2,295square feet 1,298availibility Now
-
Unit 2406price $2,295square feet 1,298availibility Now
-
Unit 2103price $2,295square feet 1,298availibility Now
-
Unit 2602price $1,950square feet 914availibility Now
-
Unit 2008price $1,975square feet 914availibility Now
-
Unit 0901price $1,975square feet 914availibility May 7
-
Unit 0504price $1,830square feet 905availibility May 7
-
Unit 2104price $2,295square feet 1,298availibility Now
-
Unit 2406price $2,295square feet 1,298availibility Now
-
Unit 2103price $2,295square feet 1,298availibility Now
About Savannah at Pike Creek
Savannah at Pike Creek presents newly built single-story 1, 2, and 3-bedroom luxury apartment homes for rent in Kenosha, WI. Moments from Downtown Kenosha, residents have easy access to the city's vibrant culture and atmosphere, while enjoying the tranquility and convenience of home living. From the attached two-car garage with a private driveway to the relaxation of a private walk-out patio, our homes are designed with your needs in mind. Inside, modern features like quartz countertops, stainless steel appliances, and energy-efficient windows await. Our on-site management and maintenance team, along with services like lawn care and snow removal, provide a worry-free experience. Additionally, residents can enjoy the convenience of our indoor heated lap pool, on-site fitness studio, and serene outdoor veranda. With pet-friendly rentals and proximity to shopping and dining,
Savannah at Pike Creek is a single family homes community located in Kenosha County and the 53144 ZIP Code. This area is served by the Kenosha attendance zone.
Unique Features
- 24-Hour State-of-the-Art Fitness Studio
- Energy Star Certified with R19 Walls
- Internally Lit LED Mirror in Bathroom
- Private Walk-Out Patio
- The Lodge Resident Lounge with Catering Kitchen
- 9 Foot Ceilings with Vaulted Ceilings
- BBQ Grills and Alfresco Seating
- Fixed Kitchen-Islands with Breakfast Bar
- Hardwood-Inspired Luxury Vinyl Tile Floors
- Indoor Heated Lap Pool
- Private Entry
- Soaking Tubs or Glass-enclosed Frameless Shower
- Ceiling Fans in Bedrooms
- Close Proximity to Shopping, Dining, & Parks
- Designer Carpet in Bedrooms
- Double Vanity Sinks in Primary Bath
- Kitchen Tile Backsplash
- Pondside Outdoor Veranda with Fire Pits
- Professional Landscaping & Community Snow Removal
- Scenic Views Overlooking Natural Wetlands
- Single-Story Residences
- Symmons Plumbing Fixtures
- Various Lease Term Options
- 5,500+ SqFt Private Residence Club
- Online Resident Portal
- Pet Friendly Community
- Tech Lounge and Work Areas
- USB Outlets
- 24-Hour Emergency Maintenance Service
- Bark Park
- Custom SpaceTrac® Closet
- Expansive Walking Paths with Gazebos
- Planned Social Activities for Residents
- SALTO Keyless Fob Access System
- Stars & Stripes Military Rewards Program
- Common Area Wi-Fi Access
- High Efficiency Heat Pumps
- Laundry Room with Full Size Washer & Dryer
- Linen Storage
- Preferred Employer Program
- Smoke-Free Community
- Award-Winning, On-Site Professional Management
- Extensive Landscaping
- Guest Parking
- High Efficiency Quaker Single Hung Windows
- Attached Two-Car Garage
- Large Walk-In Closets
- LED Lighting Package Throughout Homes
- Modern Wood Cabinets with Soft Close
Community Amenities
Pool
Fitness Center
Laundry Facilities
Grill
- Laundry Facilities
- Maintenance on site
- Property Manager on Site
- Renters Insurance Program
- Online Services
- Planned Social Activities
- Lounge
- Walk-Up
- Fitness Center
- Pool
- Walking/Biking Trails
- Grill
- Dog Park
House Features
Air Conditioning
Dishwasher
Walk-In Closets
Island Kitchen
Microwave
Refrigerator
Wi-Fi
Disposal
Highlights
- Wi-Fi
- Air Conditioning
- Ceiling Fans
- Smoke Free
- Double Vanities
Kitchen Features & Appliances
- Dishwasher
- Disposal
- Stainless Steel Appliances
- Island Kitchen
- Kitchen
- Microwave
- Oven
- Range
- Refrigerator
- Freezer
- Quartz Countertops
Floor Plan Details
- Carpet
- Tile Floors
- Vaulted Ceiling
- Walk-In Closets
- Linen Closet
- Patio
- Lawn
Fees and Policies
The fees below are based on community-supplied data and may exclude additional fees and utilities.
- Dogs Allowed
-
Monthly pet rent$25
-
One time Fee$300
-
Pet deposit$0
-
Pet Limit2
-
Comments:Breed restrictions apply. Monthly $25 per pet fee, plus one-time pet fee of $300 for the first pet, 2nd pet one-time fee of $150.
- Cats Allowed
-
Monthly pet rent$25
-
One time Fee$300
-
Pet deposit$0
-
Pet Limit2
- Parking
-
GarageAttached Two-Car Garage with Two-Car Driveway (4 Total Spaces)--Assigned Parking
-
Other--
Details
Lease Options
-
9, 10, 11, 12, 13, 14, 15, 16, 17, 18
Property Information
-
Built in 2024
-
190 houses/1 story
- Laundry Facilities
- Maintenance on site
- Property Manager on Site
- Renters Insurance Program
- Online Services
- Planned Social Activities
- Lounge
- Walk-Up
- Grill
- Dog Park
- Fitness Center
- Pool
- Walking/Biking Trails
- 24-Hour State-of-the-Art Fitness Studio
- Energy Star Certified with R19 Walls
- Internally Lit LED Mirror in Bathroom
- Private Walk-Out Patio
- The Lodge Resident Lounge with Catering Kitchen
- 9 Foot Ceilings with Vaulted Ceilings
- BBQ Grills and Alfresco Seating
- Fixed Kitchen-Islands with Breakfast Bar
- Hardwood-Inspired Luxury Vinyl Tile Floors
- Indoor Heated Lap Pool
- Private Entry
- Soaking Tubs or Glass-enclosed Frameless Shower
- Ceiling Fans in Bedrooms
- Close Proximity to Shopping, Dining, & Parks
- Designer Carpet in Bedrooms
- Double Vanity Sinks in Primary Bath
- Kitchen Tile Backsplash
- Pondside Outdoor Veranda with Fire Pits
- Professional Landscaping & Community Snow Removal
- Scenic Views Overlooking Natural Wetlands
- Single-Story Residences
- Symmons Plumbing Fixtures
- Various Lease Term Options
- 5,500+ SqFt Private Residence Club
- Online Resident Portal
- Pet Friendly Community
- Tech Lounge and Work Areas
- USB Outlets
- 24-Hour Emergency Maintenance Service
- Bark Park
- Custom SpaceTrac® Closet
- Expansive Walking Paths with Gazebos
- Planned Social Activities for Residents
- SALTO Keyless Fob Access System
- Stars & Stripes Military Rewards Program
- Common Area Wi-Fi Access
- High Efficiency Heat Pumps
- Laundry Room with Full Size Washer & Dryer
- Linen Storage
- Preferred Employer Program
- Smoke-Free Community
- Award-Winning, On-Site Professional Management
- Extensive Landscaping
- Guest Parking
- High Efficiency Quaker Single Hung Windows
- Attached Two-Car Garage
- Large Walk-In Closets
- LED Lighting Package Throughout Homes
- Modern Wood Cabinets with Soft Close
- Wi-Fi
- Air Conditioning
- Ceiling Fans
- Smoke Free
- Double Vanities
- Dishwasher
- Disposal
- Stainless Steel Appliances
- Island Kitchen
- Kitchen
- Microwave
- Oven
- Range
- Refrigerator
- Freezer
- Quartz Countertops
- Carpet
- Tile Floors
- Vaulted Ceiling
- Walk-In Closets
- Linen Closet
- Patio
- Lawn
| Monday | 9am - 6pm |
|---|---|
| Tuesday | 9am - 6pm |
| Wednesday | 9am - 6pm |
| Thursday | 9am - 7:30pm |
| Friday | 9am - 6pm |
| Saturday | 9am - 5pm |
| Sunday | Closed |
On the southwestern shore of Lake Michigan and just over the state line from Illinois is the beautiful city of Kenosha, Wisconsin. This city offers easy accessibility to all of the city’s favorite landmarks with the Electric Railway, a convenient streetcar reminiscent of San Francisco’s. This city truly offers it all from sandy beach shores to a breathtaking nighttime skyline. Stroll downtown and enjoy the quaint architecture, frequent the outdoor fairs, and take in the idyllic lake views.
Whether you’re looking for summertime fun on the beach or gorgeous wintertime snow, you’ll find the best of all worlds in Kenosha. Come home to an artsy atmosphere with lighthouses on the horizon, a stone’s throw from one of the Great Lakes. Browse the Civil War Museum and the Kenosha Public Museum.
Learn more about living in Kenosha| Colleges & Universities | Distance | ||
|---|---|---|---|
| Colleges & Universities | Distance | ||
| Drive: | 6 min | 3.3 mi | |
| Drive: | 9 min | 3.7 mi | |
| Drive: | 8 min | 4.0 mi | |
| Drive: | 34 min | 21.2 mi |
 The GreatSchools Rating helps parents compare schools within a state based on a variety of school quality indicators and provides a helpful picture of how effectively each school serves all of its students. Ratings are on a scale of 1 (below average) to 10 (above average) and can include test scores, college readiness, academic progress, advanced courses, equity, discipline and attendance data. We also advise parents to visit schools, consider other information on school performance and programs, and consider family needs as part of the school selection process.
The GreatSchools Rating helps parents compare schools within a state based on a variety of school quality indicators and provides a helpful picture of how effectively each school serves all of its students. Ratings are on a scale of 1 (below average) to 10 (above average) and can include test scores, college readiness, academic progress, advanced courses, equity, discipline and attendance data. We also advise parents to visit schools, consider other information on school performance and programs, and consider family needs as part of the school selection process.
View GreatSchools Rating Methodology
Savannah at Pike Creek Photos
-
Savannah at Pike Creek
-
-
-
-
-
-
-
-
Floor Plans
-
1 Bedroom
-
1 Bedroom
-
2 Bedrooms
Nearby Apartments
Within 50 Miles of Savannah at Pike Creek
View More Communities-
Albion Highland Park
1850 Green Bay Rd
Highland Park, IL 60035
1-3 Br $2,370-$5,635 30.9 mi
-
Albion on Lake Cook
500 E Constitution Dr
Palatine, IL 60074
1-3 Br $1,935-$2,730 33.8 mi
-
Arlington Club Apartments
1533 Baldwin Ct
Wheeling, IL 60090
1-2 Br $1,830-$3,964 33.9 mi
-
Albion on Northwest
975 N Sterling Ave
Palatine, IL 60067
1-2 Br $1,600-$2,225 35.9 mi
-
Albion Evanston
1500 Sherman Ave
Evanston, IL 60201
1-2 Br $2,785-$4,500 41.7 mi
-
Village Green of Schaumburg
880 Hadley Run Ln
Schaumburg, IL 60173
1-2 Br $1,875-$3,114 42.4 mi
Savannah at Pike Creek has one to two bedrooms with rent ranges from $1,830/mo. to $2,395/mo.
Yes, to view the floor plan in person, please schedule a personal tour.
What Are Walk Score®, Transit Score®, and Bike Score® Ratings?
Walk Score® measures the walkability of any address. Transit Score® measures access to public transit. Bike Score® measures the bikeability of any address.
What is a Sound Score Rating?
A Sound Score Rating aggregates noise caused by vehicle traffic, airplane traffic and local sources









