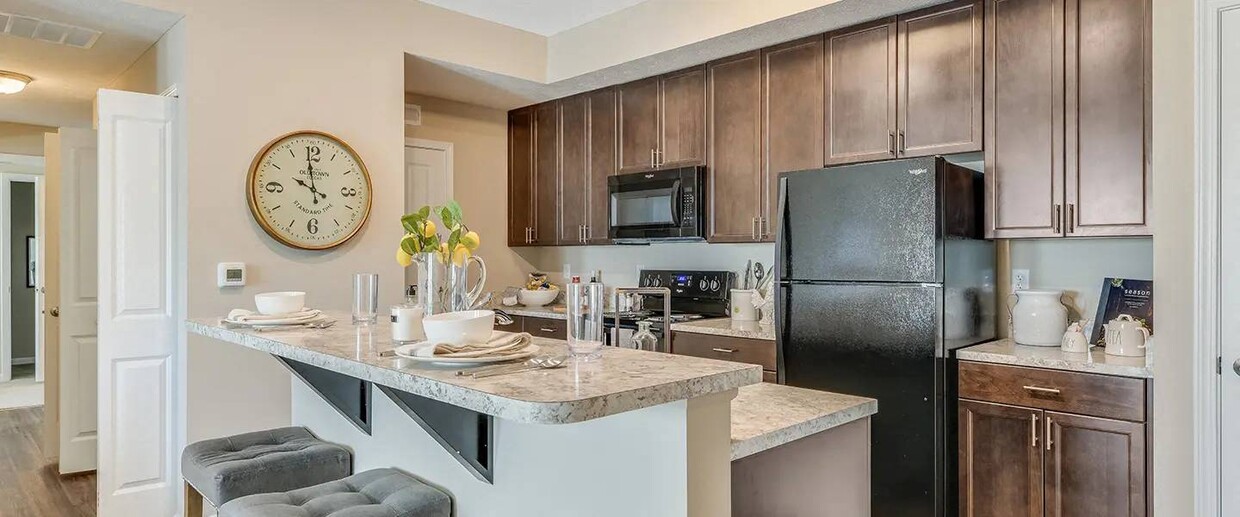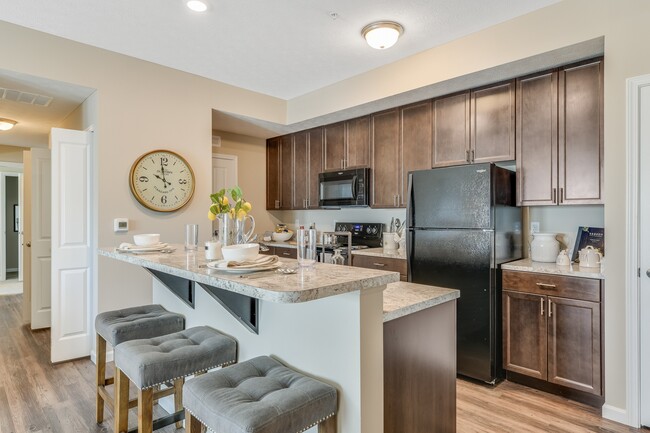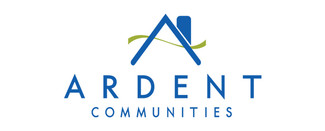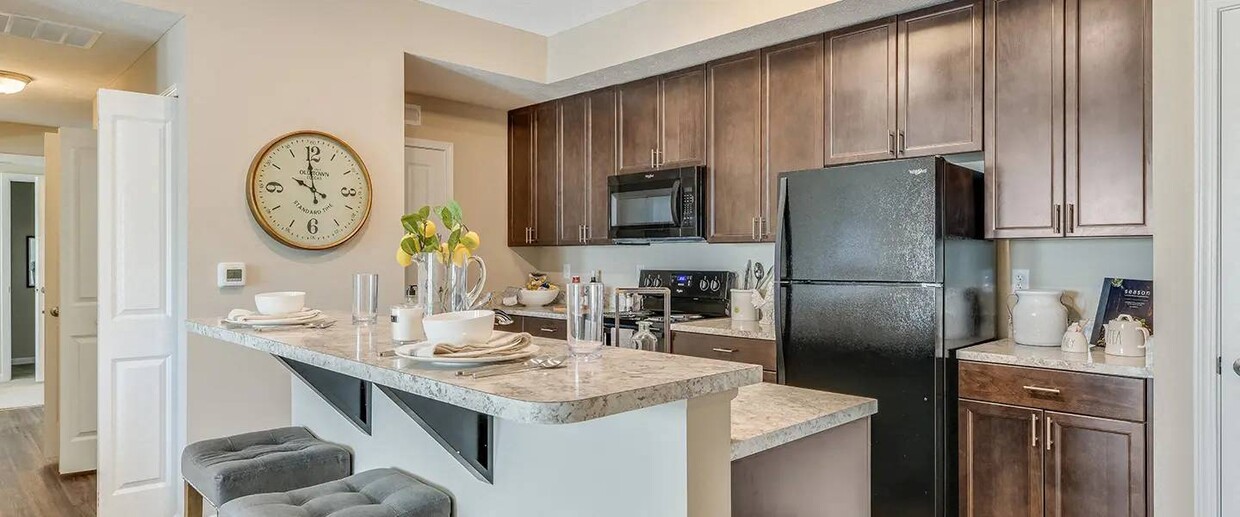-
Monthly Rent
$1,215 - $1,475
-
Bedrooms
1 - 2 bd
-
Bathrooms
1 - 2 ba
-
Square Feet
681 - 957 sq ft
Pricing & Floor Plans
-
Unit 137KPKPCprice $1,215square feet 681availibility Now
-
Unit 138KPKPCprice $1,215square feet 681availibility Now
-
Unit 257KPKPCprice $1,395square feet 957availibility Now
-
Unit 232KPKPCprice $1,395square feet 957availibility Now
-
Unit 137KPKPCprice $1,215square feet 681availibility Now
-
Unit 138KPKPCprice $1,215square feet 681availibility Now
-
Unit 257KPKPCprice $1,395square feet 957availibility Now
-
Unit 232KPKPCprice $1,395square feet 957availibility Now
About Seattle House
Welcome Home to Seattle House, a beautiful Ardent Community! You are sure to find our location to be perfect, situated along 36 east of Downtown Delaware providing easy access to 71, 23 and 315! Within view of our community you will find great shopping options at the new Glenwood Commons Shopping Center, dining and more! IMMEDIATE AVAILABILITY!!!!Seattle House offers spacious 1 & 2 Bedroom Apartments with the features and finishes you are sure to love- 9' ceilings, white trim and doors, sleek black appliances including an above range microwave, 2" wood blinds, satin nickel lighting and fixtures, abundant closet space and full size washer & dryer connections! You will love the lifestyle package that Seattle House has to offer including a Bark Park, Community Garden, Media Screening Room, Resident Cyber Stations, Shuffle Board, 24 Hour Onsite Fitness Center with Cardio and Weight Machines, Vegas Style Pool with a fire pit and outdoor kitchen, community gardens, 2 bark parks and much more! You will surely be impressed with your new home! Our Professional Leasing Staff is onsite 7 days a week ready to showcase the community to you! Experience the Ardent Communities difference today, our level of Customer Service is paramount with all of our staff. Let us make moving a breeze for you! Reserve your new home today, and be a part of the best thing to hit Delaware yet! Coming home never felt so good! Seattle House is an apartment community located in Delaware County and the 43015 ZIP Code. This area is served by the Delaware City attendance zone.
Seattle House is an apartment community located in Delaware County and the 43015 ZIP Code. This area is served by the Delaware City attendance zone.
Unique Features
- French/Sliding Doors on Select Units
- Patio or Balcony
- Clubhouse Rentals
- Resident Coffee Bar
- Spectrum Cable and High-Speed Internet Connection
- 2 Faux Wood Blinds
- Community Events
- Media/Movie Screening Room
- Oversized Floor Plans with 9-Foot Ceilings
- Spacious Closets
- Individual Entrances
- Satin Nickel Lighting and Accents
- Apartments with Garages Available
- Apartments with Washer & Dryer Hookups
- Grilling Station and Firepit
- Handicap Accessible Apartments
- Pet-Friendly Apartments
- Resident Referral Program
- Small and Large Dog Bark Park
- Wood Flooring in Entry and Kitchen
- Access to I-71, Route 23 and Route 315
- Central Air Conditioning
- Community Gardens
- Kitchen Island and Black Appliances
- Neutral Decor
- Professional Landscaping
- Resident Cyber Stations
- Washer and Dryer Rentals
- White Woodwork
- 1- & 2-Bedroom Apartments
- Billiards Table
- Free Copier and Fax Services
- On-Site Resident Services Coordinator
- Tool Kit Rentals
Community Amenities
Pool
Fitness Center
Clubhouse
Property Manager on Site
- Maintenance on site
- Property Manager on Site
- Clubhouse
- Fitness Center
- Pool
Fees and Policies
The fees below are based on community-supplied data and may exclude additional fees and utilities.
- One-Time Move-In Fees
-
Administrative Fee$150
-
Application Fee$0
- Dogs Allowed
-
Monthly pet rent$35
-
One time Fee$250
-
Pet deposit$0
-
Weight limit100 lb
-
Pet Limit2
- Cats Allowed
-
Monthly pet rent$35
-
One time Fee$250
-
Pet deposit$0
-
Weight limit100 lb
-
Pet Limit2
- Parking
-
Other--
Details
Lease Options
-
12
-
Short term lease
Property Information
-
Built in 2020
-
240 units/3 stories
- Maintenance on site
- Property Manager on Site
- Clubhouse
- Fitness Center
- Pool
- French/Sliding Doors on Select Units
- Patio or Balcony
- Clubhouse Rentals
- Resident Coffee Bar
- Spectrum Cable and High-Speed Internet Connection
- 2 Faux Wood Blinds
- Community Events
- Media/Movie Screening Room
- Oversized Floor Plans with 9-Foot Ceilings
- Spacious Closets
- Individual Entrances
- Satin Nickel Lighting and Accents
- Apartments with Garages Available
- Apartments with Washer & Dryer Hookups
- Grilling Station and Firepit
- Handicap Accessible Apartments
- Pet-Friendly Apartments
- Resident Referral Program
- Small and Large Dog Bark Park
- Wood Flooring in Entry and Kitchen
- Access to I-71, Route 23 and Route 315
- Central Air Conditioning
- Community Gardens
- Kitchen Island and Black Appliances
- Neutral Decor
- Professional Landscaping
- Resident Cyber Stations
- Washer and Dryer Rentals
- White Woodwork
- 1- & 2-Bedroom Apartments
- Billiards Table
- Free Copier and Fax Services
- On-Site Resident Services Coordinator
- Tool Kit Rentals
| Monday | 10am - 6pm |
|---|---|
| Tuesday | 10am - 6pm |
| Wednesday | 10am - 6pm |
| Thursday | 10am - 6pm |
| Friday | 10am - 6pm |
| Saturday | 10am - 5pm |
| Sunday | 12pm - 5pm |
Delaware, Ohio is a bustling community about 30 miles north of Columbus. Ohio Wesleyan University resides in downtown Ohio and brings a college town feel to the area. To the west of the Olentangy River in downtown, you’ll find an abundance of incredible, family-owned restaurants such as Son of Thurman. This local burger eatery has been in business and family-owned since 1942. Another great place to support locally-owned businesses is Staas Brewing Company.
The Delaware Municipal Airport is located in town, as well as three different golf courses and multiple parks. About eight miles north of downtown Delaware, you’ll find Delaware Lake and State Park. There you’ll have access to River Run Park where you can kayak/canoe down the Olentangy River. After you find your apartment in Delaware, make sure to visit local eateries downtown and take a trip down the river for incredible views of Ohio’s natural beauty.
Learn more about living in Delaware| Colleges & Universities | Distance | ||
|---|---|---|---|
| Colleges & Universities | Distance | ||
| Drive: | 4 min | 2.5 mi | |
| Drive: | 14 min | 8.3 mi | |
| Drive: | 25 min | 18.0 mi | |
| Drive: | 36 min | 26.8 mi |
 The GreatSchools Rating helps parents compare schools within a state based on a variety of school quality indicators and provides a helpful picture of how effectively each school serves all of its students. Ratings are on a scale of 1 (below average) to 10 (above average) and can include test scores, college readiness, academic progress, advanced courses, equity, discipline and attendance data. We also advise parents to visit schools, consider other information on school performance and programs, and consider family needs as part of the school selection process.
The GreatSchools Rating helps parents compare schools within a state based on a variety of school quality indicators and provides a helpful picture of how effectively each school serves all of its students. Ratings are on a scale of 1 (below average) to 10 (above average) and can include test scores, college readiness, academic progress, advanced courses, equity, discipline and attendance data. We also advise parents to visit schools, consider other information on school performance and programs, and consider family needs as part of the school selection process.
View GreatSchools Rating Methodology
Property Ratings at Seattle House
We have been staying here for awhile and I have no complains. They are the best! From the staff to the facilities and services they offer, they are truly the best. You have everything you need here! My dog loves the dog park! We never encountered any issues or problems. We love coming home to Seattle House! The gym is clean, the pool, they also have a small book cabinet where homeowners can donate and get books!
Property Manager at Seattle House, Responded To This Review
Our team appreciates your support and we are happy to hear that you have been met with exceptional service. We believe our residents deserve a 5-star place to call home so please reach out if there is anything we can do to improve your experience here. Your happiness is so important to us!
Seattle House Photos
-
-
Pool
-
-
-
-
-
-
-
Models
-
1 Bedroom
-
2 Bedrooms
Nearby Apartments
Within 50 Miles of Seattle House
View More Communities-
Fieldstone Trace
7999 Wildflower Ln
Westerville, OH 43081
2 Br $1,650-$1,910 11.7 mi
-
Lincoln Pointe
40 Hutchinson Ave
Columbus, OH 43235
1-2 Br $1,360-$2,030 12.6 mi
-
Sawmill Ravine
3116 Hayden Rd
Dublin, OH 43017
1-2 Br $1,290-$1,520 16.1 mi
-
Andrew Reserve
6262 Sky Isle Blvd
Columbus, OH 43081
1-3 Br $1,375-$1,545 16.5 mi
-
Kenmore Place
1000 Kenmore Crossing
Marysville, OH 43040
1-2 Br $1,275-$1,685 16.6 mi
-
Sunbury Springs
4600 Sunbury Springs Pky
Columbus, OH 43230
1-2 Br $1,235-$1,520 16.7 mi
Seattle House has one to two bedrooms with rent ranges from $1,215/mo. to $1,475/mo.
You can take a virtual tour of Seattle House on Apartments.com.
What Are Walk Score®, Transit Score®, and Bike Score® Ratings?
Walk Score® measures the walkability of any address. Transit Score® measures access to public transit. Bike Score® measures the bikeability of any address.
What is a Sound Score Rating?
A Sound Score Rating aggregates noise caused by vehicle traffic, airplane traffic and local sources










Responded To This Review