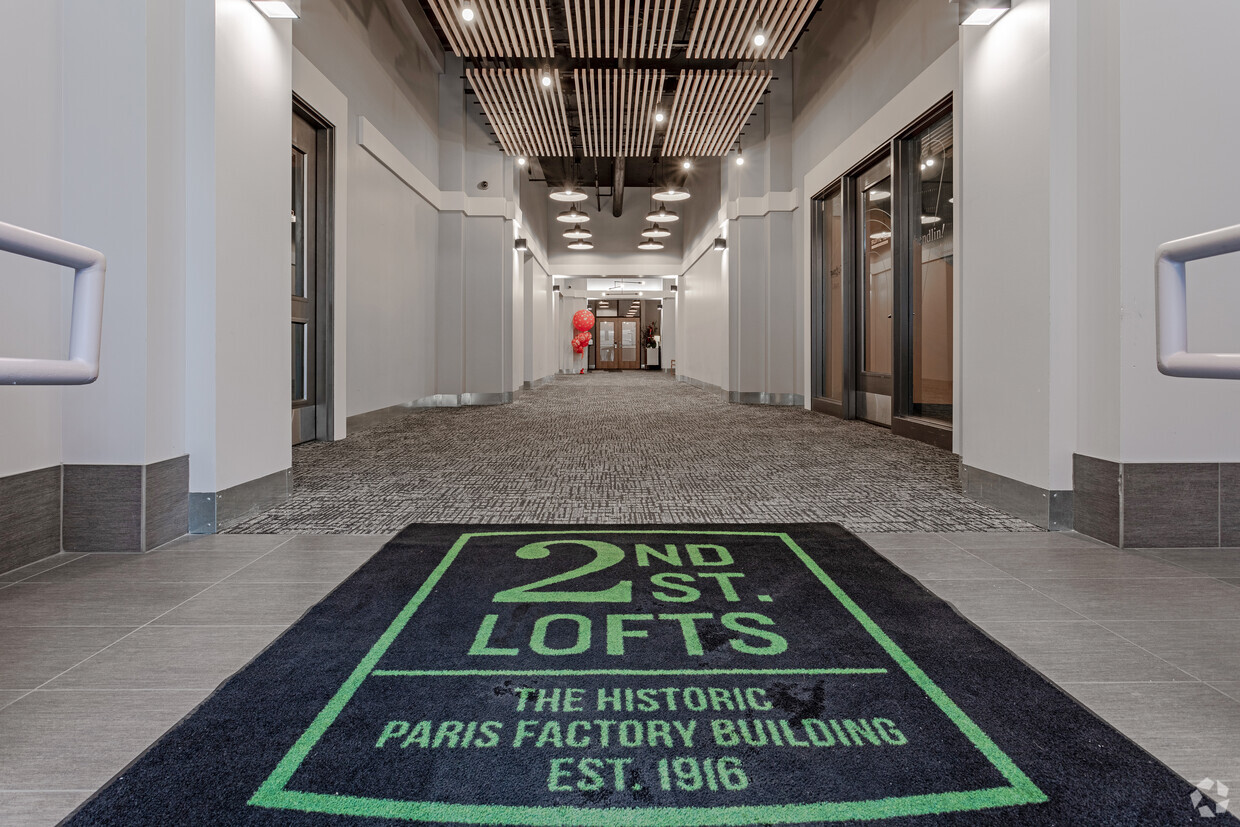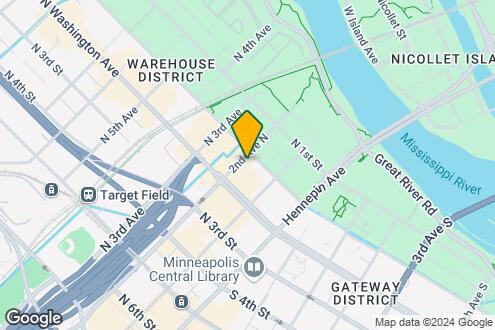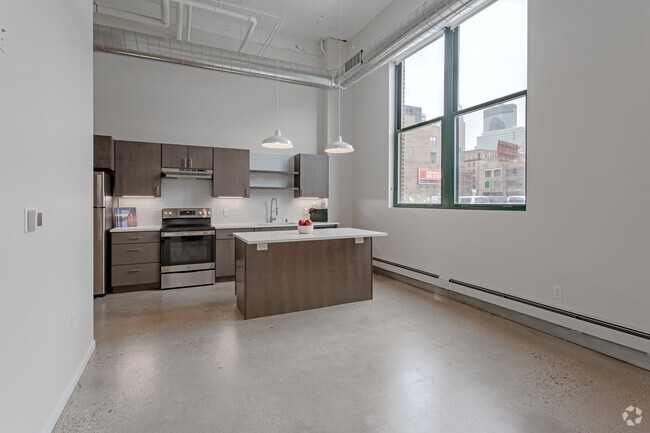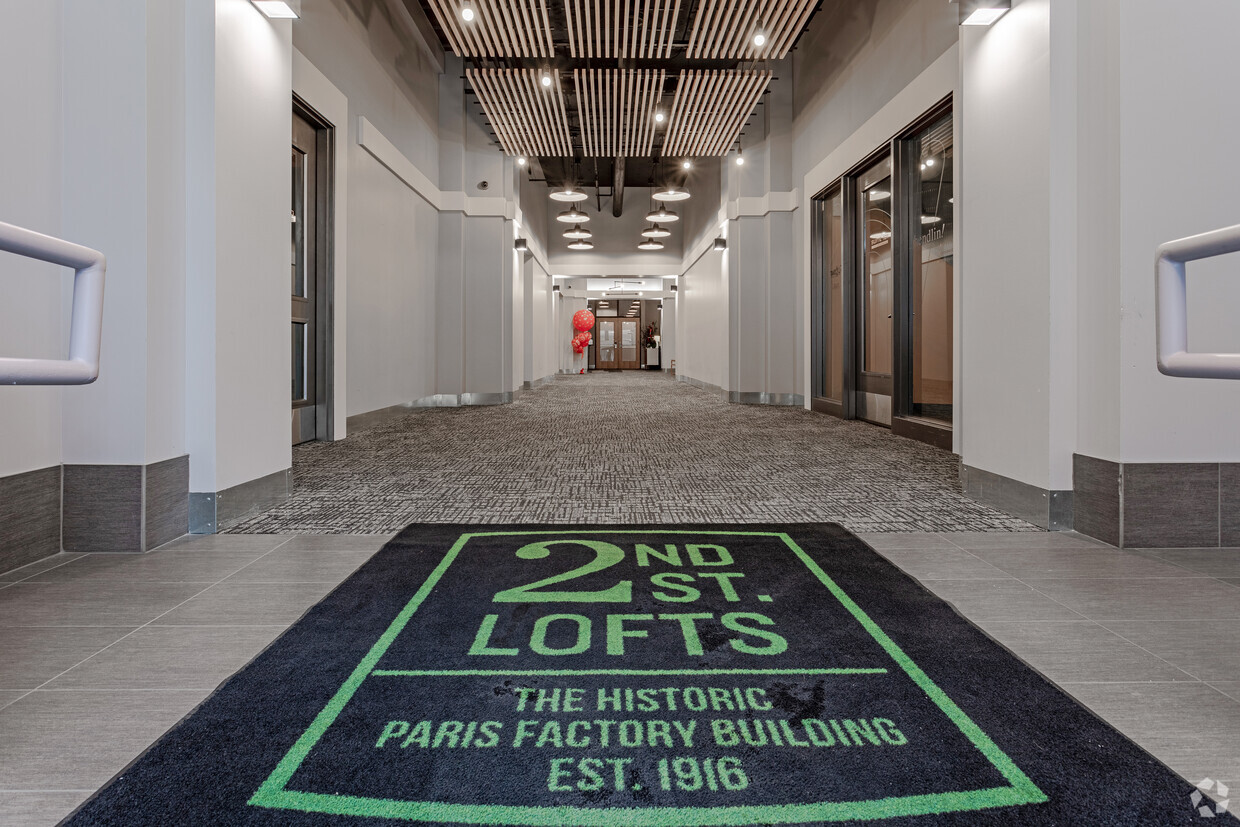-
Monthly Rent
$1,750 - $2,275
-
Bedrooms
1 - 2 bd
-
Bathrooms
1 - 2 ba
-
Square Feet
695 - 1,283 sq ft
Pricing & Floor Plans
-
Unit 410price $1,760square feet 900availibility Now
-
Unit 304price $1,825square feet 825availibility Mar 14
-
Unit 306price $1,915square feet 964availibility Apr 14
-
Unit 109price $1,750square feet 722availibility May 1
-
Unit 102price $1,750square feet 761availibility May 1
-
Unit 101price $1,800square feet 829availibility May 1
-
Unit 100Bprice $1,800square feet 793availibility May 1
-
Unit 100Aprice $1,850square feet 817availibility May 1
-
Unit 107price $1,795square feet 785availibility May 14
-
Unit 408price $2,275square feet 1,283availibility Apr 14
-
Unit 110price $2,250square feet 1,170availibility May 1
-
Unit 410price $1,760square feet 900availibility Now
-
Unit 304price $1,825square feet 825availibility Mar 14
-
Unit 306price $1,915square feet 964availibility Apr 14
-
Unit 109price $1,750square feet 722availibility May 1
-
Unit 102price $1,750square feet 761availibility May 1
-
Unit 101price $1,800square feet 829availibility May 1
-
Unit 100Bprice $1,800square feet 793availibility May 1
-
Unit 100Aprice $1,850square feet 817availibility May 1
-
Unit 107price $1,795square feet 785availibility May 14
-
Unit 408price $2,275square feet 1,283availibility Apr 14
-
Unit 110price $2,250square feet 1,170availibility May 1
About 2nd Street Lofts
HOT UNIT $PECIAL!!#404 1x1 - 825 sq ft - $1695!!! With a 7-Month Lease!*Must Move-In by February 15, 2025!!**Utilities Not Included in pricing. Other fees may apply.*
2nd Street Lofts is an apartment community located in Hennepin County and the 55401 ZIP Code. This area is served by the Minneapolis Public School Dist. attendance zone.
Unique Features
- Common Laundry Room
- Carpeting
- Ceiling Fan
- Cement Flooring
- Air Conditioner
- Security Cameras
- Wheelchair Access
- Washer/Dryer - Most Units
Community Amenities
Fitness Center
Laundry Facilities
Elevator
Recycling
- Laundry Facilities
- Maintenance on site
- Property Manager on Site
- Video Patrol
- On-Site Retail
- Recycling
- Elevator
- Fitness Center
Apartment Features
Washer/Dryer
Air Conditioning
Dishwasher
Hardwood Floors
- Washer/Dryer
- Air Conditioning
- Ceiling Fans
- Wheelchair Accessible (Rooms)
- Dishwasher
- Microwave
- Oven
- Range
- Refrigerator
- Hardwood Floors
- High Ceilings
Fees and Policies
The fees below are based on community-supplied data and may exclude additional fees and utilities. Use the calculator to add these fees to the base rent.
- One-Time Move-In Fees
-
Administrative Fee$150
-
Application Fee$75
- Dogs Allowed
-
Monthly pet rent$25
-
One time Fee$250
-
Pet deposit$250
-
Weight limit50 lb
- Cats Allowed
-
Monthly pet rent$25
-
One time Fee$250
-
Pet deposit$250
-
Weight limit50 lb
- Parking
-
Garage--
- Storage Fees
-
Storage Unit$25/mo
Details
Lease Options
-
13, 14, 15
-
Short term lease
Property Information
-
Built in 1915
-
42 units/4 stories
- Laundry Facilities
- Maintenance on site
- Property Manager on Site
- Video Patrol
- On-Site Retail
- Recycling
- Elevator
- Fitness Center
- Common Laundry Room
- Carpeting
- Ceiling Fan
- Cement Flooring
- Air Conditioner
- Security Cameras
- Wheelchair Access
- Washer/Dryer - Most Units
- Washer/Dryer
- Air Conditioning
- Ceiling Fans
- Wheelchair Accessible (Rooms)
- Dishwasher
- Microwave
- Oven
- Range
- Refrigerator
- Hardwood Floors
- High Ceilings
| Monday | 9am - 5pm |
|---|---|
| Tuesday | 9am - 5pm |
| Wednesday | 9am - 5pm |
| Thursday | 9am - 5pm |
| Friday | 9am - 5pm |
| Saturday | 9am - 5pm |
| Sunday | Closed |
Also known as the Warehouse District, North Loop is an artistic neighborhood just over one mile northwest of Downtown Minneapolis. With a laid-back vibe, North Loops offers a diverse community and an array of unique businesses. Former industrial buildings have transformed into hip lofts and farm-to-table restaurants such as Spoon and Stable on North 1st Street. Locals enjoy visiting Target Field for a Twins game or the Minneapolis Farmers Market for local product, snacks, and candy. Public transit, local breweries, interstate access, and more make North Loop the convenient and unique place that it is. North Loop sits along the Mississippi River separating the neighborhood from Boom Island Park, a riverside green space with a boat dock, walking paths, and a playground.
Learn more about living in North Loop| Colleges & Universities | Distance | ||
|---|---|---|---|
| Colleges & Universities | Distance | ||
| Walk: | 18 min | 0.9 mi | |
| Drive: | 4 min | 1.2 mi | |
| Drive: | 5 min | 1.6 mi | |
| Drive: | 7 min | 2.2 mi |
Transportation options available in Minneapolis include Warehouse District/Hennepin Avenue Station, located 0.4 mile from 2nd Street Lofts. 2nd Street Lofts is near Minneapolis-St Paul International/Wold-Chamberlain, located 11.1 miles or 23 minutes away.
| Transit / Subway | Distance | ||
|---|---|---|---|
| Transit / Subway | Distance | ||
|
|
Walk: | 7 min | 0.4 mi |
|
|
Walk: | 8 min | 0.5 mi |
|
|
Walk: | 9 min | 0.5 mi |
| Walk: | 10 min | 0.5 mi | |
|
|
Walk: | 17 min | 0.9 mi |
| Commuter Rail | Distance | ||
|---|---|---|---|
| Commuter Rail | Distance | ||
|
|
Walk: | 9 min | 0.5 mi |
|
|
Drive: | 14 min | 8.0 mi |
|
|
Drive: | 19 min | 10.9 mi |
|
|
Drive: | 28 min | 19.2 mi |
|
|
Drive: | 30 min | 20.8 mi |
| Airports | Distance | ||
|---|---|---|---|
| Airports | Distance | ||
|
Minneapolis-St Paul International/Wold-Chamberlain
|
Drive: | 23 min | 11.1 mi |
Time and distance from 2nd Street Lofts.
| Shopping Centers | Distance | ||
|---|---|---|---|
| Shopping Centers | Distance | ||
| Walk: | 13 min | 0.7 mi | |
| Walk: | 18 min | 0.9 mi | |
| Drive: | 5 min | 1.7 mi |
| Parks and Recreation | Distance | ||
|---|---|---|---|
| Parks and Recreation | Distance | ||
|
Nicollet Island Park
|
Walk: | 12 min | 0.6 mi |
|
First Bridge Park
|
Walk: | 14 min | 0.7 mi |
|
Mill Ruins Park
|
Walk: | 14 min | 0.8 mi |
|
Mills City Museum
|
Walk: | 16 min | 0.8 mi |
|
Boom Island Park
|
Drive: | 5 min | 1.5 mi |
| Hospitals | Distance | ||
|---|---|---|---|
| Hospitals | Distance | ||
| Drive: | 4 min | 1.4 mi | |
| Drive: | 6 min | 2.2 mi | |
| Drive: | 7 min | 2.4 mi |
| Military Bases | Distance | ||
|---|---|---|---|
| Military Bases | Distance | ||
| Drive: | 17 min | 8.1 mi |
2nd Street Lofts Photos
-
2nd Street Lofts
-
Map Image of the Property
-
1BR, 1BA - 964 SF
-
1BR, 1BA - Hiawatha
-
1BR, 1BA - Hiawatha
-
1BR, 1BA - Hiawatha
-
1BR, 1BA - Hiawatha
-
1BR, 1BA - Hiawatha
-
1BR, 1BA - Harriet
Models
-
1 Bedroom
-
1 Bedroom
-
1 Bedroom
-
1 Bedroom
-
1 Bedroom
-
1 Bedroom
Nearby Apartments
Within 50 Miles of 2nd Street Lofts
2nd Street Lofts has one to two bedrooms with rent ranges from $1,750/mo. to $2,275/mo.
You can take a virtual tour of 2nd Street Lofts on Apartments.com.
2nd Street Lofts is in North Loop in the city of Minneapolis. Here you’ll find three shopping centers within 1.7 miles of the property. Five parks are within 1.5 miles, including Nicollet Island Park, First Bridge Park, and Mill Ruins Park.
What Are Walk Score®, Transit Score®, and Bike Score® Ratings?
Walk Score® measures the walkability of any address. Transit Score® measures access to public transit. Bike Score® measures the bikeability of any address.
What is a Sound Score Rating?
A Sound Score Rating aggregates noise caused by vehicle traffic, airplane traffic and local sources







Responded To This Review