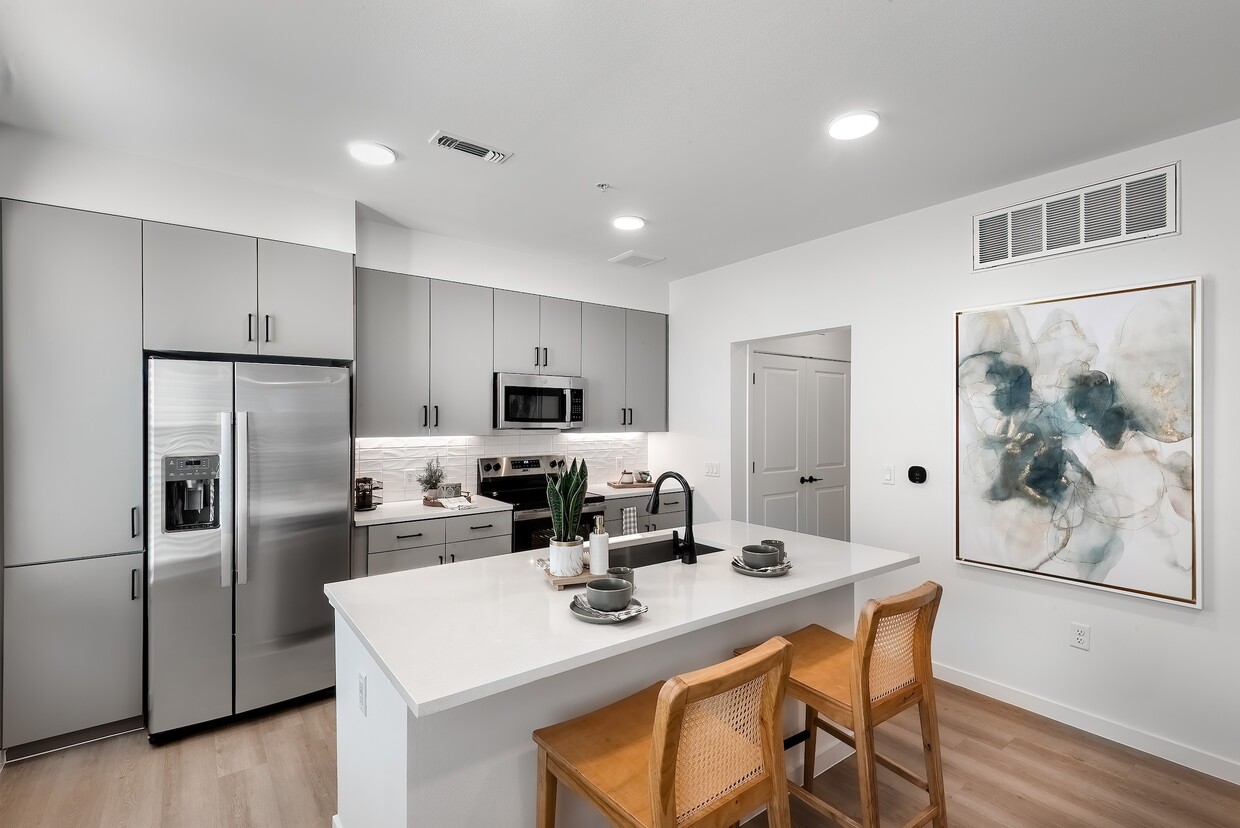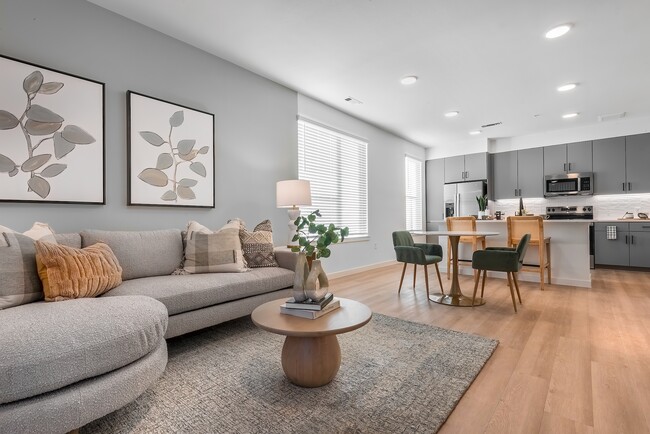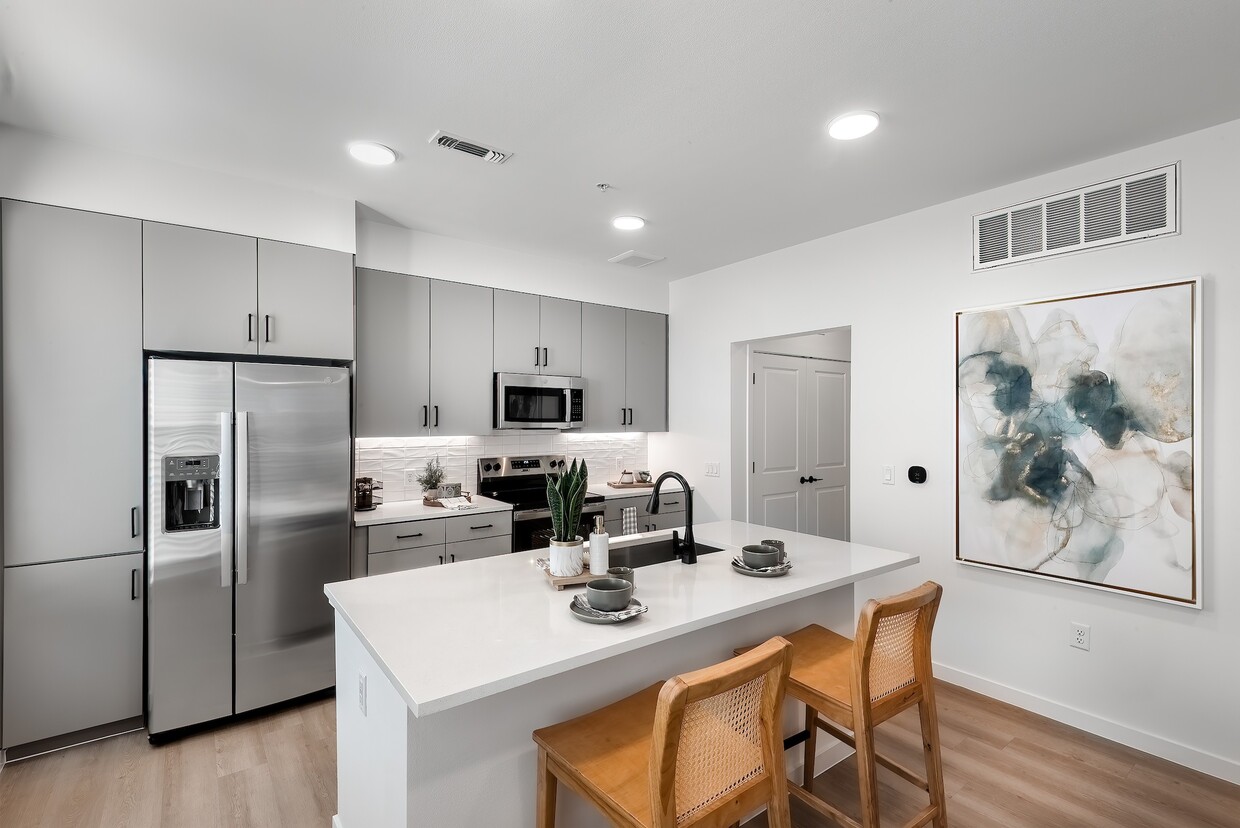-
Monthly Rent
$1,455 - $2,388
-
Bedrooms
1 - 3 bd
-
Bathrooms
1 - 2 ba
-
Square Feet
647 - 1,447 sq ft
Embrace restorative living amidst beautifully shaded outdoor spaces perfect for socializing. Your new home boasts a sparkling pool with cabanas, a serene sky lounge, and a fully-equipped Wi-Fi Lounge featuring micro offices. Inside, revel in open floor plans, quartz countertops, modern lighting, designer cabinetry, backsplashes and woodstyle flooring. Enjoy easy access to Estrella Mountain Regional Park and Downtown Phoenix while relishing the suburban tranquility. At Senna, delight in a vibrant community that fosters an active and engaging lifestyle.
Pricing & Floor Plans
-
Unit 2025price $1,455square feet 729availibility Now
-
Unit 2027price $1,455square feet 729availibility Now
-
Unit 2038price $1,455square feet 729availibility Now
-
Unit 3074price $1,530square feet 783availibility Now
-
Unit 3080price $1,530square feet 783availibility Now
-
Unit 3082price $1,530square feet 783availibility Now
-
Unit 2032price $1,608square feet 875availibility Now
-
Unit 2033price $1,608square feet 875availibility Now
-
Unit 2047price $1,608square feet 875availibility Now
-
Unit 2014price $1,811square feet 1,081availibility Now
-
Unit 2019price $1,811square feet 1,081availibility Now
-
Unit 2029price $1,811square feet 1,081availibility Now
-
Unit 2049price $1,836square feet 1,137availibility Now
-
Unit 2059price $1,836square feet 1,137availibility Now
-
Unit 3049price $1,856square feet 1,137availibility Now
-
Unit 2017price $1,977square feet 1,235availibility Now
-
Unit 2031price $1,977square feet 1,235availibility Now
-
Unit 2034price $1,977square feet 1,235availibility Now
-
Unit 3020price $1,997square feet 1,236availibility Now
-
Unit 3030price $1,997square feet 1,236availibility Now
-
Unit 3035price $1,997square feet 1,236availibility Now
-
Unit 3050price $2,044square feet 1,316availibility Now
-
Unit 3060price $2,044square feet 1,316availibility Now
-
Unit 3067price $2,044square feet 1,316availibility Now
-
Unit 2050price $2,313square feet 1,447availibility Now
-
Unit 2060price $2,313square feet 1,447availibility Now
-
Unit 2067price $2,313square feet 1,447availibility Now
-
Unit 1060price $2,388square feet 1,447availibility Now
-
Unit 2025price $1,455square feet 729availibility Now
-
Unit 2027price $1,455square feet 729availibility Now
-
Unit 2038price $1,455square feet 729availibility Now
-
Unit 3074price $1,530square feet 783availibility Now
-
Unit 3080price $1,530square feet 783availibility Now
-
Unit 3082price $1,530square feet 783availibility Now
-
Unit 2032price $1,608square feet 875availibility Now
-
Unit 2033price $1,608square feet 875availibility Now
-
Unit 2047price $1,608square feet 875availibility Now
-
Unit 2014price $1,811square feet 1,081availibility Now
-
Unit 2019price $1,811square feet 1,081availibility Now
-
Unit 2029price $1,811square feet 1,081availibility Now
-
Unit 2049price $1,836square feet 1,137availibility Now
-
Unit 2059price $1,836square feet 1,137availibility Now
-
Unit 3049price $1,856square feet 1,137availibility Now
-
Unit 2017price $1,977square feet 1,235availibility Now
-
Unit 2031price $1,977square feet 1,235availibility Now
-
Unit 2034price $1,977square feet 1,235availibility Now
-
Unit 3020price $1,997square feet 1,236availibility Now
-
Unit 3030price $1,997square feet 1,236availibility Now
-
Unit 3035price $1,997square feet 1,236availibility Now
-
Unit 3050price $2,044square feet 1,316availibility Now
-
Unit 3060price $2,044square feet 1,316availibility Now
-
Unit 3067price $2,044square feet 1,316availibility Now
-
Unit 2050price $2,313square feet 1,447availibility Now
-
Unit 2060price $2,313square feet 1,447availibility Now
-
Unit 2067price $2,313square feet 1,447availibility Now
-
Unit 1060price $2,388square feet 1,447availibility Now
About Senna at Canyon Trails
Embrace restorative living amidst beautifully shaded outdoor spaces perfect for socializing. Your new home boasts a sparkling pool with cabanas, a serene sky lounge, and a fully-equipped Wi-Fi Lounge featuring micro offices. Inside, revel in open floor plans, quartz countertops, modern lighting, designer cabinetry, backsplashes and woodstyle flooring. Enjoy easy access to Estrella Mountain Regional Park and Downtown Phoenix while relishing the suburban tranquility. At Senna, delight in a vibrant community that fosters an active and engaging lifestyle.
Senna at Canyon Trails is an apartment community located in Maricopa County and the 85338 ZIP Code. This area is served by the Avondale Elementary District attendance zone.
Unique Features
- Built-In Desks*
- Dark Finish
- Private Yards*
- Corner Unit
- Game Room Featuring Billiards & Shuffleboard
- L1
- Stunning Mountain Views*
- Top Floor Sky Lounge
- Barbecue Area with Grills
- Plank Flooring - No Carpet
- Community-Wide Wi-Fi
- SxS Washer/Dryer
- Valet Trash Service
- 5 Piece Bath
- Built-In Desks
- Controlled Access Gates
- Full-Size Washer & Dryer Included
- Light Finish
- L2
- Paw Park & Paw Parlor for Furry Companions
- Timeless Quartz Countertops
- Package Room with Refrigeration
- Linen & Walk-In Closets*
Community Amenities
Pool
Fitness Center
Elevator
Clubhouse
Controlled Access
Business Center
Grill
Gated
Property Services
- Package Service
- Community-Wide WiFi
- Wi-Fi
- Controlled Access
- Maintenance on site
- Property Manager on Site
- Video Patrol
- 24 Hour Access
- Trash Pickup - Door to Door
- Renters Insurance Program
- Online Services
- Pet Play Area
- Pet Washing Station
- EV Charging
- Key Fob Entry
Shared Community
- Elevator
- Business Center
- Clubhouse
- Lounge
- Multi Use Room
- Conference Rooms
Fitness & Recreation
- Fitness Center
- Hot Tub
- Pool
- Gameroom
Outdoor Features
- Gated
- Cabana
- Grill
- Picnic Area
- Dog Park
Apartment Features
Washer/Dryer
Air Conditioning
Dishwasher
High Speed Internet Access
Hardwood Floors
Walk-In Closets
Island Kitchen
Yard
Highlights
- High Speed Internet Access
- Wi-Fi
- Washer/Dryer
- Air Conditioning
- Heating
- Ceiling Fans
- Cable Ready
- Double Vanities
- Tub/Shower
- Framed Mirrors
Kitchen Features & Appliances
- Dishwasher
- Disposal
- Ice Maker
- Stainless Steel Appliances
- Pantry
- Island Kitchen
- Eat-in Kitchen
- Kitchen
- Microwave
- Oven
- Range
- Refrigerator
- Freezer
- Quartz Countertops
Model Details
- Hardwood Floors
- Carpet
- Vinyl Flooring
- Dining Room
- High Ceilings
- Family Room
- Office
- Built-In Bookshelves
- Views
- Walk-In Closets
- Linen Closet
- Double Pane Windows
- Window Coverings
- Large Bedrooms
- Balcony
- Patio
- Yard
- Lawn
Fees and Policies
The fees below are based on community-supplied data and may exclude additional fees and utilities.
- Monthly Utilities & Services
-
High Speed Internet Access$75
-
Pest Control$4
- One-Time Move-In Fees
-
Additional Security Deposit - Refundable** Deposit amount based on Credit$400
-
Administrative Fee$250
-
Application Fee$50
- Dogs Allowed
-
Monthly pet rent$35
-
One time Fee$250
-
Pet deposit$250
- Cats Allowed
-
Monthly pet rent$35
-
One time Fee$250
-
Pet deposit$250
- Parking
-
Other--
Details
Lease Options
-
12, 13, 14, 15
Property Information
-
Built in 2024
-
282 units/2 stories
- Package Service
- Community-Wide WiFi
- Wi-Fi
- Controlled Access
- Maintenance on site
- Property Manager on Site
- Video Patrol
- 24 Hour Access
- Trash Pickup - Door to Door
- Renters Insurance Program
- Online Services
- Pet Play Area
- Pet Washing Station
- EV Charging
- Key Fob Entry
- Elevator
- Business Center
- Clubhouse
- Lounge
- Multi Use Room
- Conference Rooms
- Gated
- Cabana
- Grill
- Picnic Area
- Dog Park
- Fitness Center
- Hot Tub
- Pool
- Gameroom
- Built-In Desks*
- Dark Finish
- Private Yards*
- Corner Unit
- Game Room Featuring Billiards & Shuffleboard
- L1
- Stunning Mountain Views*
- Top Floor Sky Lounge
- Barbecue Area with Grills
- Plank Flooring - No Carpet
- Community-Wide Wi-Fi
- SxS Washer/Dryer
- Valet Trash Service
- 5 Piece Bath
- Built-In Desks
- Controlled Access Gates
- Full-Size Washer & Dryer Included
- Light Finish
- L2
- Paw Park & Paw Parlor for Furry Companions
- Timeless Quartz Countertops
- Package Room with Refrigeration
- Linen & Walk-In Closets*
- High Speed Internet Access
- Wi-Fi
- Washer/Dryer
- Air Conditioning
- Heating
- Ceiling Fans
- Cable Ready
- Double Vanities
- Tub/Shower
- Framed Mirrors
- Dishwasher
- Disposal
- Ice Maker
- Stainless Steel Appliances
- Pantry
- Island Kitchen
- Eat-in Kitchen
- Kitchen
- Microwave
- Oven
- Range
- Refrigerator
- Freezer
- Quartz Countertops
- Hardwood Floors
- Carpet
- Vinyl Flooring
- Dining Room
- High Ceilings
- Family Room
- Office
- Built-In Bookshelves
- Views
- Walk-In Closets
- Linen Closet
- Double Pane Windows
- Window Coverings
- Large Bedrooms
- Balcony
- Patio
- Yard
- Lawn
| Monday | 9am - 6pm |
|---|---|
| Tuesday | 9am - 6pm |
| Wednesday | 9am - 6pm |
| Thursday | 9am - 6pm |
| Friday | 9am - 6pm |
| Saturday | 10am - 5pm |
| Sunday | 12pm - 5pm |
Located about 20 miles west of Downtown Phoenix, Goodyear is a scenic suburb experiencing rapid growth. The city is named after the Goodyear Tire and Rubber Company, which purchased 16,000 acres of cotton farmland in the area to aid in the production of their tires. Now, in addition to being one of the fastest growing cities in Arizona, Goodyear is consistently ranked among the best places to live by a variety of publications.
Goodyear is a fantastic place to enjoy the outdoors, boasting beautiful views of the Estrella Mountains, sprawling desert vistas, numerous golf courses, parks, lakes, access to the Gila and Agua Fria Rivers, and more than 320 sunny days per year.
Goodyear contains the Goodyear Ballpark, which hosts Major League Baseball’s Cleveland Indians and Cincinnati Reds for Spring Training and player development. Attractions near Goodyear include ISM Raceway, South Mountain Park, and the Wildlife World Zoo, Aquarium, and Safari Park.
Learn more about living in Goodyear| Colleges & Universities | Distance | ||
|---|---|---|---|
| Colleges & Universities | Distance | ||
| Drive: | 14 min | 8.5 mi | |
| Drive: | 33 min | 22.4 mi | |
| Drive: | 33 min | 22.5 mi | |
| Drive: | 38 min | 26.0 mi |
 The GreatSchools Rating helps parents compare schools within a state based on a variety of school quality indicators and provides a helpful picture of how effectively each school serves all of its students. Ratings are on a scale of 1 (below average) to 10 (above average) and can include test scores, college readiness, academic progress, advanced courses, equity, discipline and attendance data. We also advise parents to visit schools, consider other information on school performance and programs, and consider family needs as part of the school selection process.
The GreatSchools Rating helps parents compare schools within a state based on a variety of school quality indicators and provides a helpful picture of how effectively each school serves all of its students. Ratings are on a scale of 1 (below average) to 10 (above average) and can include test scores, college readiness, academic progress, advanced courses, equity, discipline and attendance data. We also advise parents to visit schools, consider other information on school performance and programs, and consider family needs as part of the school selection process.
View GreatSchools Rating Methodology
Transportation options available in Goodyear include Van Buren/1St Ave, located 22.5 miles from Senna at Canyon Trails. Senna at Canyon Trails is near Phoenix Sky Harbor International, located 28.1 miles or 37 minutes away.
| Transit / Subway | Distance | ||
|---|---|---|---|
| Transit / Subway | Distance | ||
|
|
Drive: | 29 min | 22.5 mi |
|
|
Drive: | 30 min | 22.8 mi |
|
|
Drive: | 33 min | 24.4 mi |
|
|
Drive: | 34 min | 25.2 mi |
|
|
Drive: | 35 min | 26.1 mi |
| Commuter Rail | Distance | ||
|---|---|---|---|
| Commuter Rail | Distance | ||
|
|
Drive: | 70 min | 56.0 mi |
| Airports | Distance | ||
|---|---|---|---|
| Airports | Distance | ||
|
Phoenix Sky Harbor International
|
Drive: | 37 min | 28.1 mi |
Time and distance from Senna at Canyon Trails.
| Shopping Centers | Distance | ||
|---|---|---|---|
| Shopping Centers | Distance | ||
| Walk: | 6 min | 0.3 mi | |
| Walk: | 15 min | 0.8 mi | |
| Drive: | 5 min | 1.8 mi |
| Parks and Recreation | Distance | ||
|---|---|---|---|
| Parks and Recreation | Distance | ||
|
Friendship Park
|
Drive: | 14 min | 8.2 mi |
|
Wildlife World Zoo
|
Drive: | 12 min | 8.2 mi |
|
Estrella Mountain Regional Park
|
Drive: | 22 min | 10.2 mi |
|
Base and Meridian Wildlife Area
|
Drive: | 21 min | 13.8 mi |
| Hospitals | Distance | ||
|---|---|---|---|
| Hospitals | Distance | ||
| Drive: | 9 min | 4.8 mi | |
| Drive: | 10 min | 6.2 mi | |
| Drive: | 14 min | 10.0 mi |
| Military Bases | Distance | ||
|---|---|---|---|
| Military Bases | Distance | ||
| Drive: | 19 min | 11.1 mi | |
| Drive: | 38 min | 28.0 mi | |
| Drive: | 76 min | 54.7 mi |
Property Ratings at Senna at Canyon Trails
I am originally from Wisconsin and just moved to Arizona to Senna at Canyon Trails apartments on December 2nd, 2024. This has been an awesome experience so far, I worked with Trinity which guided and assisted me through the entire process which made it extremely easy moving from out of state. The apartments are gorgeous along with the amenities. I feel so at home and would recommend this apartment complex to anyone who is looking or interested in moving to a resort like feeling home!
Property Manager at Senna at Canyon Trails, Responded To This Review
We appreciate your five-star review! Our goal is to ease the stress of finding a new home, and your high praise validates our efforts. Thank you for your warm recommendation for Trinity's service and for our community. We are so glad to have you here with us.
Senna at Canyon Trails Photos
-
Senna at Canyon Trails
-
-
-
-
-
-
-
-
Models
-
1 Bedroom
-
1 Bedroom
-
1 Bedroom
-
1 Bedroom
-
1 Bedroom
-
2 Bedrooms
Nearby Apartments
Within 50 Miles of Senna at Canyon Trails
Senna at Canyon Trails has one to three bedrooms with rent ranges from $1,455/mo. to $2,388/mo.
Yes, to view the floor plan in person, please schedule a personal tour.
Senna at Canyon Trails is in Canyon Trails in the city of Goodyear. Here you’ll find three shopping centers within 1.8 miles of the property. Four parks are within 13.8 miles, including Friendship Park, Wildlife World Zoo, and Estrella Mountain Regional Park.
What Are Walk Score®, Transit Score®, and Bike Score® Ratings?
Walk Score® measures the walkability of any address. Transit Score® measures access to public transit. Bike Score® measures the bikeability of any address.
What is a Sound Score Rating?
A Sound Score Rating aggregates noise caused by vehicle traffic, airplane traffic and local sources








Responded To This Review