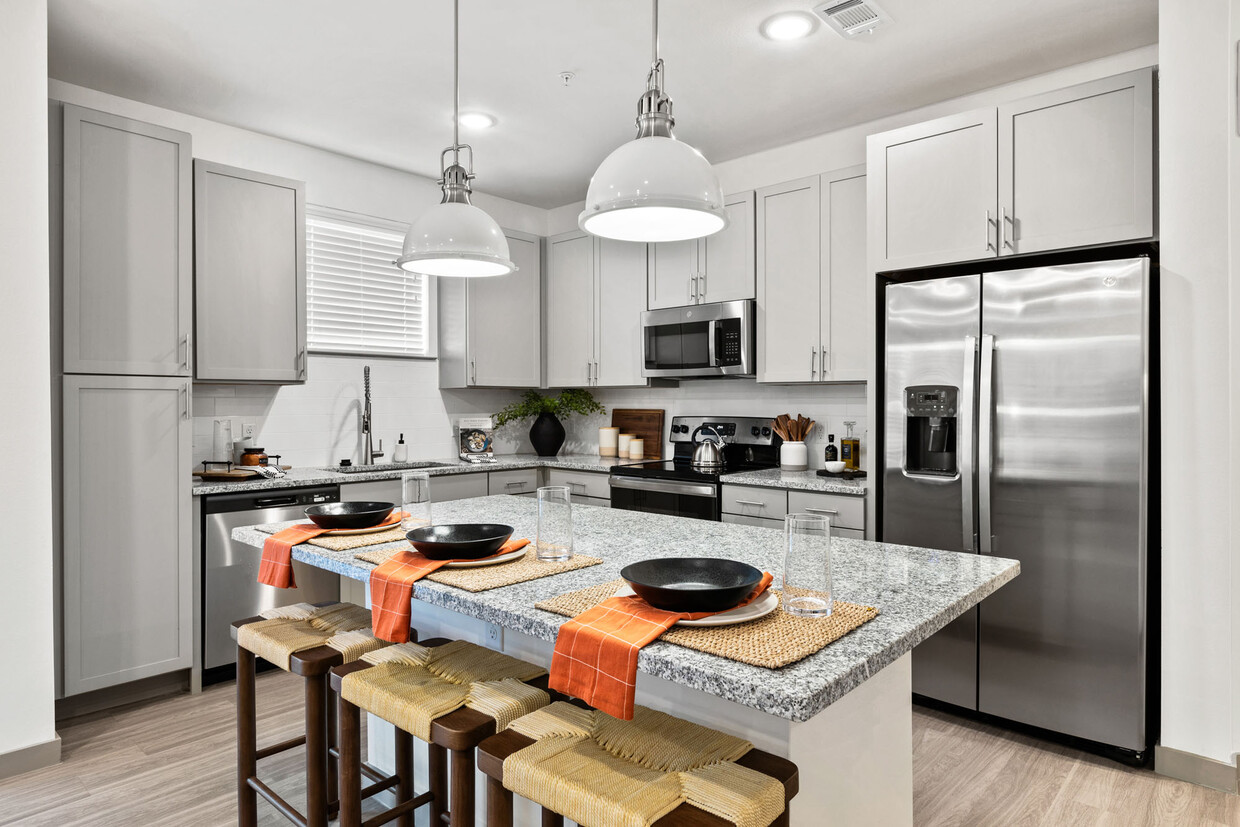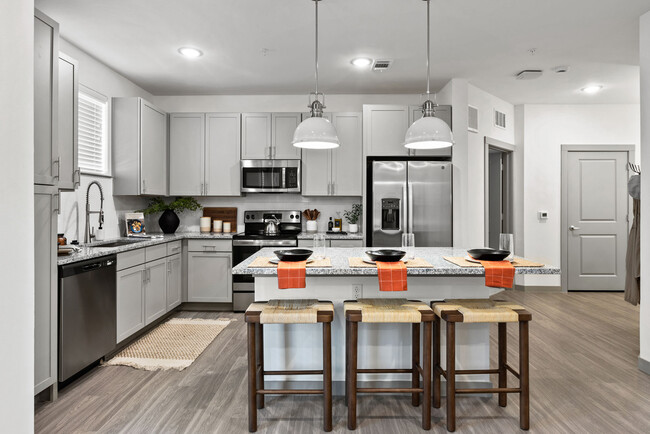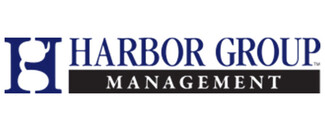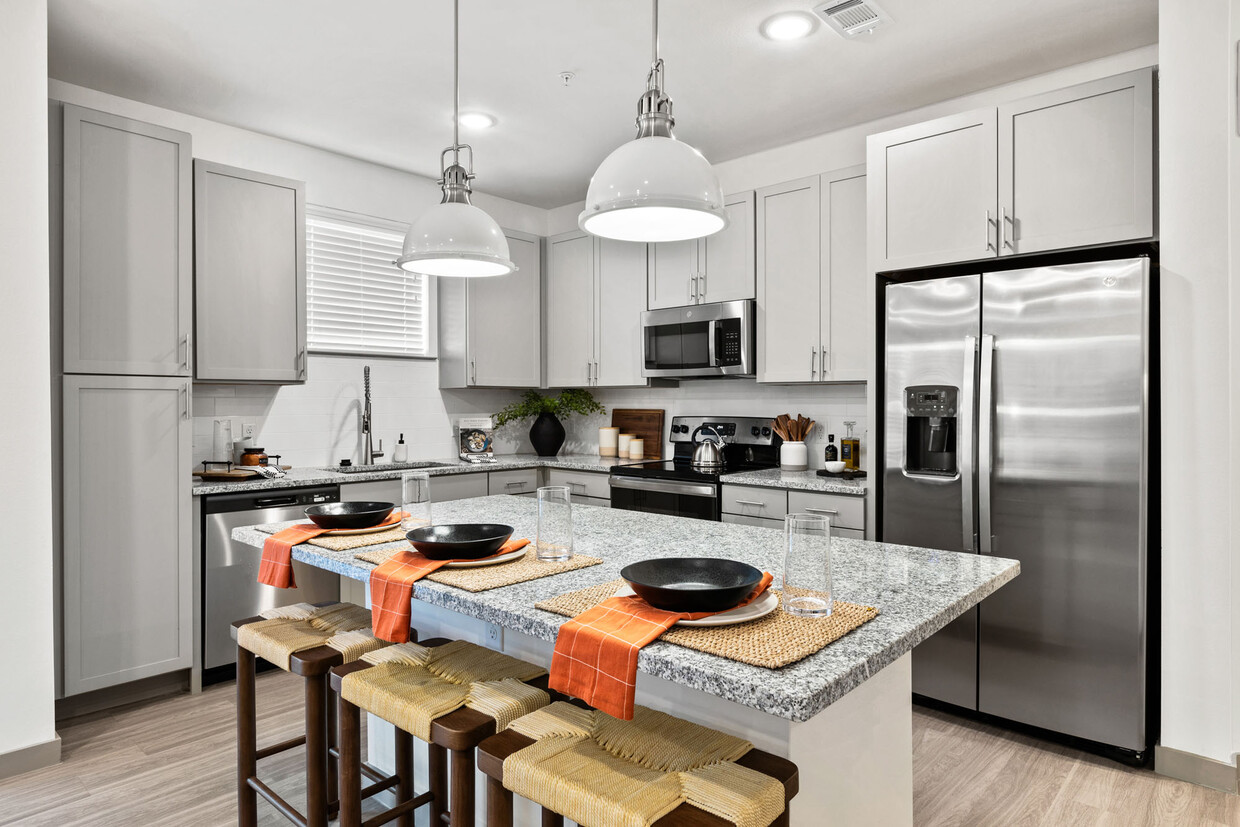-
Monthly Rent
$1,330 - $3,790
-
Bedrooms
1 - 3 bd
-
Bathrooms
1 - 2 ba
-
Square Feet
746 - 1,338 sq ft
Pricing & Floor Plans
-
Unit 308price $1,330square feet 746availibility Now
-
Unit 308price $1,340square feet 746availibility Now
-
Unit 308price $1,340square feet 746availibility Now
-
Unit 307price $1,505square feet 805availibility Now
-
Unit 303price $1,515square feet 805availibility Now
-
Unit 307price $1,515square feet 805availibility Now
-
Unit 212price $1,495square feet 807availibility Now
-
Unit 112price $1,535square feet 807availibility Now
-
Unit 212price $1,560square feet 807availibility Now
-
Unit 105price $1,795square feet 907availibility Now
-
Unit 105price $1,795square feet 907availibility Now
-
Unit 306price $1,940square feet 1,068availibility Now
-
Unit 209price $1,950square feet 1,068availibility Now
-
Unit 207price $1,950square feet 1,068availibility Now
-
Unit 010price $2,100square feet 1,228availibility Now
-
Unit 101price $2,225square feet 1,228availibility Now
-
Unit 209price $2,000square feet 1,228availibility May 22
-
Unit 102price $2,475square feet 1,338availibility Now
-
Unit 201price $2,475square feet 1,338availibility Now
-
Unit 202price $2,490square feet 1,338availibility Now
-
Unit 308price $1,330square feet 746availibility Now
-
Unit 308price $1,340square feet 746availibility Now
-
Unit 308price $1,340square feet 746availibility Now
-
Unit 307price $1,505square feet 805availibility Now
-
Unit 303price $1,515square feet 805availibility Now
-
Unit 307price $1,515square feet 805availibility Now
-
Unit 212price $1,495square feet 807availibility Now
-
Unit 112price $1,535square feet 807availibility Now
-
Unit 212price $1,560square feet 807availibility Now
-
Unit 105price $1,795square feet 907availibility Now
-
Unit 105price $1,795square feet 907availibility Now
-
Unit 306price $1,940square feet 1,068availibility Now
-
Unit 209price $1,950square feet 1,068availibility Now
-
Unit 207price $1,950square feet 1,068availibility Now
-
Unit 010price $2,100square feet 1,228availibility Now
-
Unit 101price $2,225square feet 1,228availibility Now
-
Unit 209price $2,000square feet 1,228availibility May 22
-
Unit 102price $2,475square feet 1,338availibility Now
-
Unit 201price $2,475square feet 1,338availibility Now
-
Unit 202price $2,490square feet 1,338availibility Now
About Sereno Canyon Falls
Meet Sereno Canyon Falls. It's not just any regular place to live, it's the place to live. Come for the city's hype and stay for the cultured community vibes in Denton County. Thrive in your newfound lifestyle here with an upscale one, two, or three bedroom apartment home and all-around awesome amenities. And let's not forget about our ultra-connected neighborhood: It marks your gateway to everything in the Dallas/Fort Worth Metroplex. A luxury living destination like this unlocks the door to unrestricted living. All that's left for you to do is open it.
Sereno Canyon Falls is an apartment community located in Denton County and the 76262 ZIP Code. This area is served by the Northwest Independent attendance zone.
Unique Features
- Luxury Wood Style Flooring Throughout Common Areas
- Private Backyard
- Private Balcony or Patio
- Resident Workspace with Private Offices, Conferenc
- Smooth Glass Top Range
- Spacious Closets
- Fitness Center with 24 Hour Indoor/Outdoor Access
- Multiple Grilling Stations
- Resident Portal with Online Rent Payment & Service
- Resort-Style Swimming Pool with Sun Deck, Cabanas,
- Designer Clubhouse with Entertainment Kitchen, Gam
- Access to the Canyon Falls Community Amenities
- Designer Ceramic Tile Backsplash
- Ceiling Fans in All Bedrooms
- Deposit alternatives available through Obligo
- Private Garages, Carports, & Storage Units
- Stocked Ponds for Fishing
- Access Controlled Community & Gated Resident Parki
- Designer Lighting & Plumbing Fixtures
- Framed Glass Showers in Select Floor Plans
- On-Site Management & 24-Hour Maintenance Team
- Outdoor Entertainment & Games Garden
- USB Outlets
- Elevator Service in Select Buildings
- Mail Room & Package Center
- Pool Views Available
- Shaker-Style Cabinetry
- Side-by-Side Refrigerator
- Valet Waste & Recycling
- WiFi Access Throughout Clubhouse & Common Areas
- Electric Car Charging Stations
- Full-Sized Washer & Dryer
- Outdoor Lounge with Fireplace & Community Seating
- Pet Friendly Community with Fenced Bark Park & Pet
Community Amenities
Pool
Fitness Center
Elevator
Clubhouse
Controlled Access
Recycling
Business Center
Grill
Property Services
- Package Service
- Wi-Fi
- Controlled Access
- Maintenance on site
- Property Manager on Site
- 24 Hour Access
- On-Site Retail
- Recycling
- Online Services
- Pet Play Area
- EV Charging
Shared Community
- Elevator
- Business Center
- Clubhouse
- Lounge
- Storage Space
- Conference Rooms
Fitness & Recreation
- Fitness Center
- Pool
- Gameroom
Outdoor Features
- Gated
- Sundeck
- Cabana
- Grill
- Pond
- Dog Park
Apartment Features
Washer/Dryer
Air Conditioning
Dishwasher
Hardwood Floors
Island Kitchen
Granite Countertops
Yard
Microwave
Highlights
- Wi-Fi
- Washer/Dryer
- Air Conditioning
- Heating
- Ceiling Fans
- Storage Space
- Double Vanities
- Tub/Shower
- Fireplace
- Framed Mirrors
Kitchen Features & Appliances
- Dishwasher
- Disposal
- Granite Countertops
- Stainless Steel Appliances
- Pantry
- Island Kitchen
- Kitchen
- Microwave
- Oven
- Range
- Refrigerator
- Freezer
Model Details
- Hardwood Floors
- Carpet
- Vinyl Flooring
- High Ceilings
- Office
- Views
- Window Coverings
- Balcony
- Patio
- Deck
- Yard
Fees and Policies
The fees below are based on community-supplied data and may exclude additional fees and utilities. Use the calculator to add these fees to the base rent.
- One-Time Move-In Fees
-
Administrative Fee$200
-
Application Fee$75
- Dogs Allowed
-
Fees not specified
- Cats Allowed
-
Fees not specified
Details
Lease Options
-
6 months, 7 months, 8 months, 9 months, 10 months, 11 months, 12 months, 13 months, 14 months
Property Information
-
Built in 2023
-
300 units/4 stories
- Package Service
- Wi-Fi
- Controlled Access
- Maintenance on site
- Property Manager on Site
- 24 Hour Access
- On-Site Retail
- Recycling
- Online Services
- Pet Play Area
- EV Charging
- Elevator
- Business Center
- Clubhouse
- Lounge
- Storage Space
- Conference Rooms
- Gated
- Sundeck
- Cabana
- Grill
- Pond
- Dog Park
- Fitness Center
- Pool
- Gameroom
- Luxury Wood Style Flooring Throughout Common Areas
- Private Backyard
- Private Balcony or Patio
- Resident Workspace with Private Offices, Conferenc
- Smooth Glass Top Range
- Spacious Closets
- Fitness Center with 24 Hour Indoor/Outdoor Access
- Multiple Grilling Stations
- Resident Portal with Online Rent Payment & Service
- Resort-Style Swimming Pool with Sun Deck, Cabanas,
- Designer Clubhouse with Entertainment Kitchen, Gam
- Access to the Canyon Falls Community Amenities
- Designer Ceramic Tile Backsplash
- Ceiling Fans in All Bedrooms
- Deposit alternatives available through Obligo
- Private Garages, Carports, & Storage Units
- Stocked Ponds for Fishing
- Access Controlled Community & Gated Resident Parki
- Designer Lighting & Plumbing Fixtures
- Framed Glass Showers in Select Floor Plans
- On-Site Management & 24-Hour Maintenance Team
- Outdoor Entertainment & Games Garden
- USB Outlets
- Elevator Service in Select Buildings
- Mail Room & Package Center
- Pool Views Available
- Shaker-Style Cabinetry
- Side-by-Side Refrigerator
- Valet Waste & Recycling
- WiFi Access Throughout Clubhouse & Common Areas
- Electric Car Charging Stations
- Full-Sized Washer & Dryer
- Outdoor Lounge with Fireplace & Community Seating
- Pet Friendly Community with Fenced Bark Park & Pet
- Wi-Fi
- Washer/Dryer
- Air Conditioning
- Heating
- Ceiling Fans
- Storage Space
- Double Vanities
- Tub/Shower
- Fireplace
- Framed Mirrors
- Dishwasher
- Disposal
- Granite Countertops
- Stainless Steel Appliances
- Pantry
- Island Kitchen
- Kitchen
- Microwave
- Oven
- Range
- Refrigerator
- Freezer
- Hardwood Floors
- Carpet
- Vinyl Flooring
- High Ceilings
- Office
- Views
- Window Coverings
- Balcony
- Patio
- Deck
- Yard
| Monday | 9am - 6pm |
|---|---|
| Tuesday | 9am - 6pm |
| Wednesday | 9am - 6pm |
| Thursday | 9am - 6pm |
| Friday | 9am - 6pm |
| Saturday | 10am - 5pm |
| Sunday | 1pm - 5pm |
The areas of Lewisville and Flower Mound provide residents with suburban comfort while supplying a number of urban amenities. Especially popular among families, these neighborhoods cater to a relaxed way of life, with plenty to do and see throughout the year.
The division of the areas into smaller neighborhoods makes for one of the most notable features of the cities of Lewisville and Flower Mound. This makes it easy for locals to get to know their neighbors and enjoy a sense of community. Located about 30 minutes to the north of Dallas via Interstate 35 and about 45 minutes northeast of Fort Worth via Highway 121, Lewisville and Flower Mound allow easy access to the two major cities in the area.
Learn more about living in Lewisville/Flower Mound| Colleges & Universities | Distance | ||
|---|---|---|---|
| Colleges & Universities | Distance | ||
| Drive: | 14 min | 12.4 mi | |
| Drive: | 21 min | 16.1 mi | |
| Drive: | 30 min | 17.8 mi | |
| Drive: | 27 min | 20.9 mi |
 The GreatSchools Rating helps parents compare schools within a state based on a variety of school quality indicators and provides a helpful picture of how effectively each school serves all of its students. Ratings are on a scale of 1 (below average) to 10 (above average) and can include test scores, college readiness, academic progress, advanced courses, equity, discipline and attendance data. We also advise parents to visit schools, consider other information on school performance and programs, and consider family needs as part of the school selection process.
The GreatSchools Rating helps parents compare schools within a state based on a variety of school quality indicators and provides a helpful picture of how effectively each school serves all of its students. Ratings are on a scale of 1 (below average) to 10 (above average) and can include test scores, college readiness, academic progress, advanced courses, equity, discipline and attendance data. We also advise parents to visit schools, consider other information on school performance and programs, and consider family needs as part of the school selection process.
View GreatSchools Rating Methodology
Transportation options available in Northlake include Grapevine Main Street Station, located 15.8 miles from Sereno Canyon Falls. Sereno Canyon Falls is near Dallas-Fort Worth International, located 20.6 miles or 26 minutes away, and Dallas Love Field, located 34.3 miles or 45 minutes away.
| Transit / Subway | Distance | ||
|---|---|---|---|
| Transit / Subway | Distance | ||
| Drive: | 22 min | 15.8 mi | |
| Drive: | 29 min | 17.3 mi | |
| Drive: | 25 min | 17.8 mi | |
|
|
Drive: | 27 min | 20.8 mi |
| Drive: | 29 min | 23.3 mi |
| Commuter Rail | Distance | ||
|---|---|---|---|
| Commuter Rail | Distance | ||
| Drive: | 26 min | 15.2 mi | |
| Drive: | 20 min | 15.7 mi | |
| Drive: | 26 min | 16.3 mi | |
| Drive: | 21 min | 17.0 mi | |
| Drive: | 30 min | 18.0 mi |
| Airports | Distance | ||
|---|---|---|---|
| Airports | Distance | ||
|
Dallas-Fort Worth International
|
Drive: | 26 min | 20.6 mi |
|
Dallas Love Field
|
Drive: | 45 min | 34.3 mi |
Time and distance from Sereno Canyon Falls.
| Shopping Centers | Distance | ||
|---|---|---|---|
| Shopping Centers | Distance | ||
| Drive: | 6 min | 4.4 mi | |
| Drive: | 7 min | 4.6 mi | |
| Drive: | 8 min | 4.7 mi |
| Hospitals | Distance | ||
|---|---|---|---|
| Hospitals | Distance | ||
| Drive: | 13 min | 9.3 mi | |
| Drive: | 16 min | 10.3 mi |
| Military Bases | Distance | ||
|---|---|---|---|
| Military Bases | Distance | ||
| Drive: | 37 min | 29.0 mi | |
| Drive: | 49 min | 38.0 mi |
Property Ratings at Sereno Canyon Falls
I just wanted to start off by saying I have lived here since the complex first opened. From day one, my interactions with the office staff and management were unrivaled compared to anywhere else that I have lived in Texas. They treat you as an individual person and don’t see you as a number. Ive had my fair share of amazing experiences first hand. The maintenance team is also amazing when it comes to requesting service. Currently I am having to move due to my medical condition which is very unfortunate, The staff did everything they could to help me out personally and financially but in home medical care cost prevented that and as such it requires me to move in with family to help me out until I can get back on my feet if/when I overcome my medical condition. It pains me to leave a place such as this because it’s like finding a diamond in the ruff. The staff and culture here is a real rarity these days. Corporations are only ever worried about there bottom line but not this place. Yes they have a business to run but they have all went above and beyond for me and I makes me very sad to have to part ways. I wish them all the best on there endeavors in life and I super great full for the opportunity to be part of this community home.
The apartments are loud, walls are thin, dog poop is everywhere, gates don’t work and the new management sucks. I’ve only been here a few months, and I’m already looking to move. Don’t spend your time or money here
The apartments are loud, walls are thin, dog poop is everywhere, gates don’t work and the new management sucks. Dont spend your money or time.
The ladies in the front office were so sweet and maintenance is so quick to fix anything you need. Property is kept very clean and amenities check all of the boxes!
Sereno Canyon Falls Photos
Models
-
1 Bedroom
-
1 Bedroom
-
1 Bedroom
-
1 Bedroom
-
1 Bedroom
-
2 Bedrooms
Nearby Apartments
Within 50 Miles of Sereno Canyon Falls
View More Communities-
32hundred Windsor
3200 W Windsor Dr
Denton, TX 76207
1-2 Br $1,450-$2,150 12.6 mi
-
Mezzo
703 FM 1385
Aubrey, TX 76227
1-3 Br $1,325-$2,865 21.6 mi
-
The Fairway
1705 Coit Rd
Plano, TX 75075
1-2 Br $1,100-$2,280 26.3 mi
-
Manor House Apartments
1222 Commerce St
Dallas, TX 75202
1-2 Br $1,025-$2,265 31.3 mi
-
Chisholm at Tavolo Park
7354 Harris Pky
Fort Worth, TX 76132
1-3 Br $1,205-$2,600 31.3 mi
-
Linden Ranch
4300 Ranchero Dr
Sachse, TX 75048
1-2 Br $1,380-$2,770 37.5 mi
Sereno Canyon Falls has one to three bedrooms with rent ranges from $1,330/mo. to $3,790/mo.
You can take a virtual tour of Sereno Canyon Falls on Apartments.com.
What Are Walk Score®, Transit Score®, and Bike Score® Ratings?
Walk Score® measures the walkability of any address. Transit Score® measures access to public transit. Bike Score® measures the bikeability of any address.
What is a Sound Score Rating?
A Sound Score Rating aggregates noise caused by vehicle traffic, airplane traffic and local sources









Responded To This Review