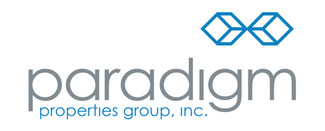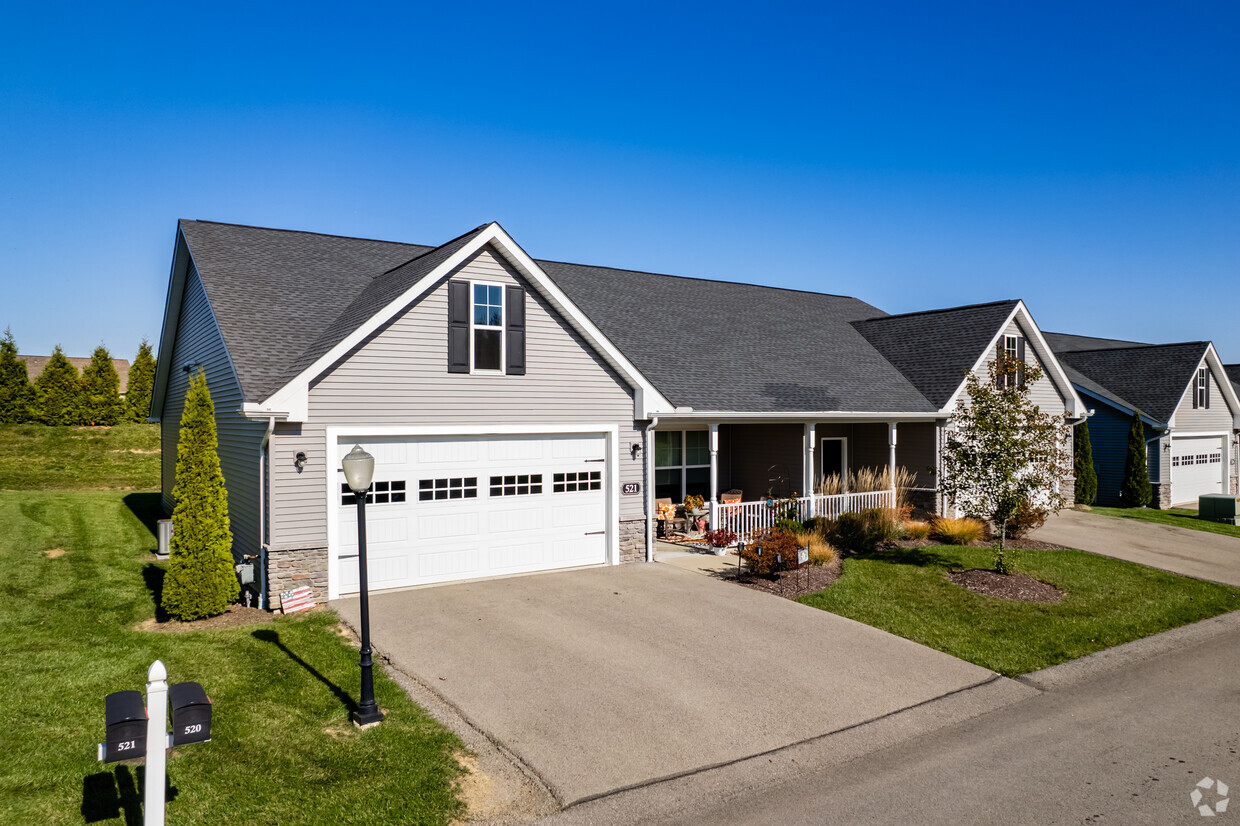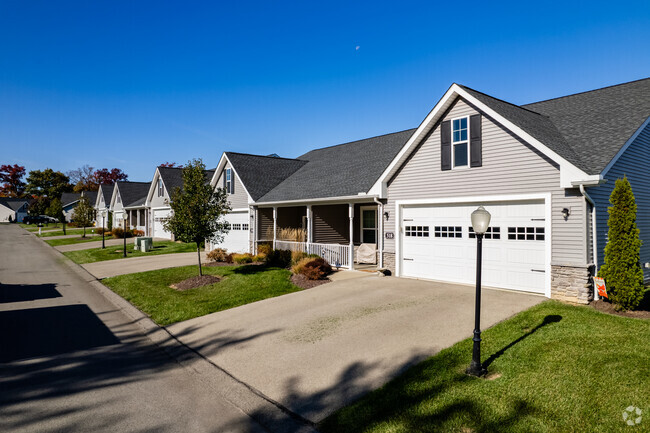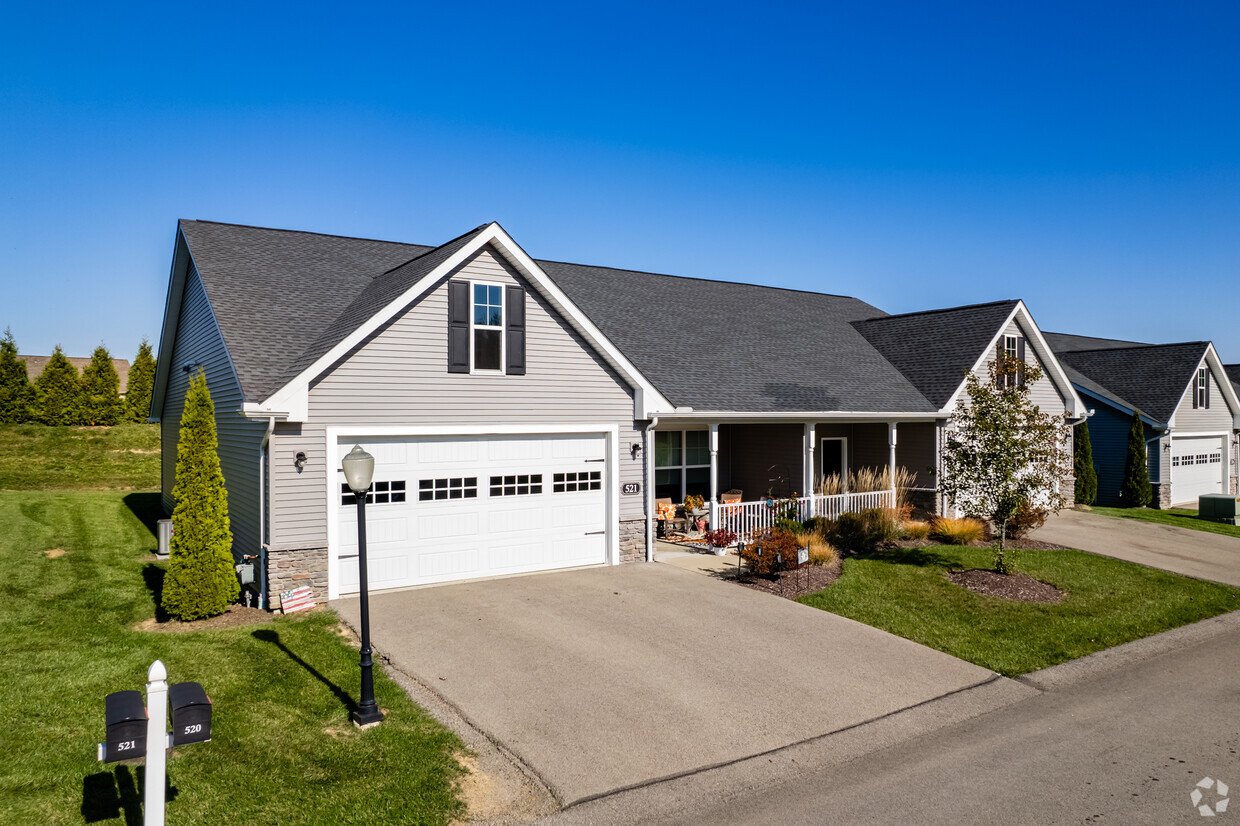Shannon Mills
526 Kenlee Dr,
Renfrew,
PA
16053
Leasing Office:
347 Kiester Rd, Slippery Rock, PA 16057
Property Website

-
Monthly Rent
$1,775
-
Bedrooms
2 bd
-
Bathrooms
2 ba
-
Square Feet
1,350 sq ft

Pricing & Floor Plans
Check Back Soon for Upcoming Availability
| Beds | Baths | Average SF | Availability |
|---|---|---|---|
| 2 Bedrooms 2 Bedrooms 2 Br | 2 Baths 2 Baths 2 Ba | 1,350 SF | Call for Availability |
About Shannon Mills
Shannon Mills is a beautiful new community located in Butler, PA. Experience the benefits of moving into a new townhouse with all the amenities demanded by today’s professionals and families. Each townhouse has two spacious bedrooms, open floor plan, complete upgraded appliance package and a two car garage. This community is thoughtfully located a short ride from Cranberry Twp. and only 35 minutes from Pittsburgh. This affords its residents the small town charm of home with the ease of a convenient commute to work. Be one of the first residents to acquire the newest of rental homes that this area can offer. Shannon Mills is also adjacent to schools, shopping, and all the entertainment you will need to upgrade your living experience. You deserve the highest quality in your new home and we would love to help you find it.
Shannon Mills is an apartment community located in Butler County and the 16053 ZIP Code. This area is served by the Butler Area attendance zone.
Unique Features
- Spacious Pantry
- Walk In Closet In Master Suite
- Sliding Glass Door At Rear Patio
- Chandelier At Dining Area
- Granite Kitchen Countertops
- Semi Detached
- Water & Ice Dispensing Fridge
- Garage Door Pin Pad Entry
- Master Bath Walk In Shower
- Under Kitchen Cabinet Lighting
- Double Sink Master Bath Vanity
- Hose Bib In Garage
- Island W/ Bar Seating
- Open Floor Plan
- Soft Close Cabinets & Drawers
- 24-hour Emergency Maintenance
- Cultured Marble Master Bath Countertops
- French Door Fridge W/ Bottom Freezer
- Laminate Flooring In Living Areas
- Recessed Lighting In Living Areas
- 2 Stall Garage W/ Remote Entry
- Door Bell
- Pendant Lighting At Bar
- Resident Portal
- Rear Patio
Contact
Community Amenities
- Trash Pickup - Curbside
- Online Services
- Walk-Up
Apartment Features
Washer/Dryer
Air Conditioning
Dishwasher
High Speed Internet Access
Hardwood Floors
Walk-In Closets
Island Kitchen
Granite Countertops
Highlights
- High Speed Internet Access
- Washer/Dryer
- Air Conditioning
- Heating
- Ceiling Fans
- Smoke Free
- Cable Ready
- Storage Space
- Double Vanities
- Tub/Shower
- Framed Mirrors
Kitchen Features & Appliances
- Dishwasher
- Disposal
- Ice Maker
- Granite Countertops
- Stainless Steel Appliances
- Pantry
- Island Kitchen
- Kitchen
- Microwave
- Oven
- Range
- Refrigerator
- Freezer
Model Details
- Hardwood Floors
- Carpet
- Vinyl Flooring
- Dining Room
- High Ceilings
- Mud Room
- Attic
- Walk-In Closets
- Linen Closet
- Double Pane Windows
- Window Coverings
- Large Bedrooms
- Patio
- Porch
- Yard
- Lawn
Fees and Policies
The fees below are based on community-supplied data and may exclude additional fees and utilities.
- One-Time Move-In Fees
-
Application FeeAll individuals over 18 that will reside at the address must submit an application.$60
- Dogs Allowed
-
Monthly pet rent$0
-
Pet deposit$0
-
Pet Limit3
-
Requirements:Spayed/Neutered
-
Restrictions:Restrictions may apply, contact us for details.
- Cats Allowed
-
Monthly pet rent$0
-
Pet deposit$0
-
Pet Limit3
-
Requirements:Spayed/Neutered
-
Restrictions:Restrictions may apply, contact us for details.
- Parking
-
Surface Lot2 Parking Spots in Front of Garage--2 Max
-
GarageRemote & Key Pad Access--2 Max
Details
Utilities Included
-
Sewer
Lease Options
-
12 Month Leases
Property Information
-
Built in 2017
-
28 units/1 story
- Trash Pickup - Curbside
- Online Services
- Walk-Up
- Spacious Pantry
- Walk In Closet In Master Suite
- Sliding Glass Door At Rear Patio
- Chandelier At Dining Area
- Granite Kitchen Countertops
- Semi Detached
- Water & Ice Dispensing Fridge
- Garage Door Pin Pad Entry
- Master Bath Walk In Shower
- Under Kitchen Cabinet Lighting
- Double Sink Master Bath Vanity
- Hose Bib In Garage
- Island W/ Bar Seating
- Open Floor Plan
- Soft Close Cabinets & Drawers
- 24-hour Emergency Maintenance
- Cultured Marble Master Bath Countertops
- French Door Fridge W/ Bottom Freezer
- Laminate Flooring In Living Areas
- Recessed Lighting In Living Areas
- 2 Stall Garage W/ Remote Entry
- Door Bell
- Pendant Lighting At Bar
- Resident Portal
- Rear Patio
- High Speed Internet Access
- Washer/Dryer
- Air Conditioning
- Heating
- Ceiling Fans
- Smoke Free
- Cable Ready
- Storage Space
- Double Vanities
- Tub/Shower
- Framed Mirrors
- Dishwasher
- Disposal
- Ice Maker
- Granite Countertops
- Stainless Steel Appliances
- Pantry
- Island Kitchen
- Kitchen
- Microwave
- Oven
- Range
- Refrigerator
- Freezer
- Hardwood Floors
- Carpet
- Vinyl Flooring
- Dining Room
- High Ceilings
- Mud Room
- Attic
- Walk-In Closets
- Linen Closet
- Double Pane Windows
- Window Coverings
- Large Bedrooms
- Patio
- Porch
- Yard
- Lawn
| Monday | 8am - 4:30pm |
|---|---|
| Tuesday | 8am - 4:30pm |
| Wednesday | 8am - 4:30pm |
| Thursday | 8am - 4:30pm |
| Friday | 8am - 4:30pm |
| Saturday | Closed |
| Sunday | Closed |
| Colleges & Universities | Distance | ||
|---|---|---|---|
| Colleges & Universities | Distance | ||
| Drive: | 20 min | 10.5 mi | |
| Drive: | 30 min | 19.3 mi | |
| Drive: | 41 min | 22.6 mi | |
| Drive: | 43 min | 25.7 mi |
 The GreatSchools Rating helps parents compare schools within a state based on a variety of school quality indicators and provides a helpful picture of how effectively each school serves all of its students. Ratings are on a scale of 1 (below average) to 10 (above average) and can include test scores, college readiness, academic progress, advanced courses, equity, discipline and attendance data. We also advise parents to visit schools, consider other information on school performance and programs, and consider family needs as part of the school selection process.
The GreatSchools Rating helps parents compare schools within a state based on a variety of school quality indicators and provides a helpful picture of how effectively each school serves all of its students. Ratings are on a scale of 1 (below average) to 10 (above average) and can include test scores, college readiness, academic progress, advanced courses, equity, discipline and attendance data. We also advise parents to visit schools, consider other information on school performance and programs, and consider family needs as part of the school selection process.
View GreatSchools Rating Methodology
Property Ratings at Shannon Mills
We spent two years here and the apartment was spotless, there is a 10 page move out cleaning manual. We got charged for not cleaning good enough, we got charged for paint even though they told us they paint an apartment for free when a tenet moves out. I was charged more then all my neighbors, price goes up a 100$ every year.
Property Manager at Shannon Mills, Responded To This Review
We are sorry, and a little surprised, to hear that you were not happy at Shannon Mills, as this is not the norm here. And certainly wish you well in your new home! A move out manual is provided so that expectations are clear and to provide the opportunity to clean before a professional is hired. Painting is charged if the walls are not retuned to smooth prior to returning the keys. Rates are dependent on several things, what was the rate at moved in, how many times has the lease been renewed, and what are the current market rates? Unfortunately, rents do increase each year, as all costs to operate increase as well. However, we have found that our rates are competitive with the area and what Shannon Mills offers.
Shannon Mills Photos
-
Shannon Mills
-
2BR, 2BA - 1,350SF
-
Shannon Mills
-
Shannon Mills
-
Shannon Mills
-
Shannon Mills
-
Shannon Mills
-
2BR, 2BA - 1,350SF - Kitchen
-
2BR, 2BA - 1,350SF - Living Room
Models
-
2 Bedrooms
What Are Walk Score®, Transit Score®, and Bike Score® Ratings?
Walk Score® measures the walkability of any address. Transit Score® measures access to public transit. Bike Score® measures the bikeability of any address.
What is a Sound Score Rating?
A Sound Score Rating aggregates noise caused by vehicle traffic, airplane traffic and local sources










