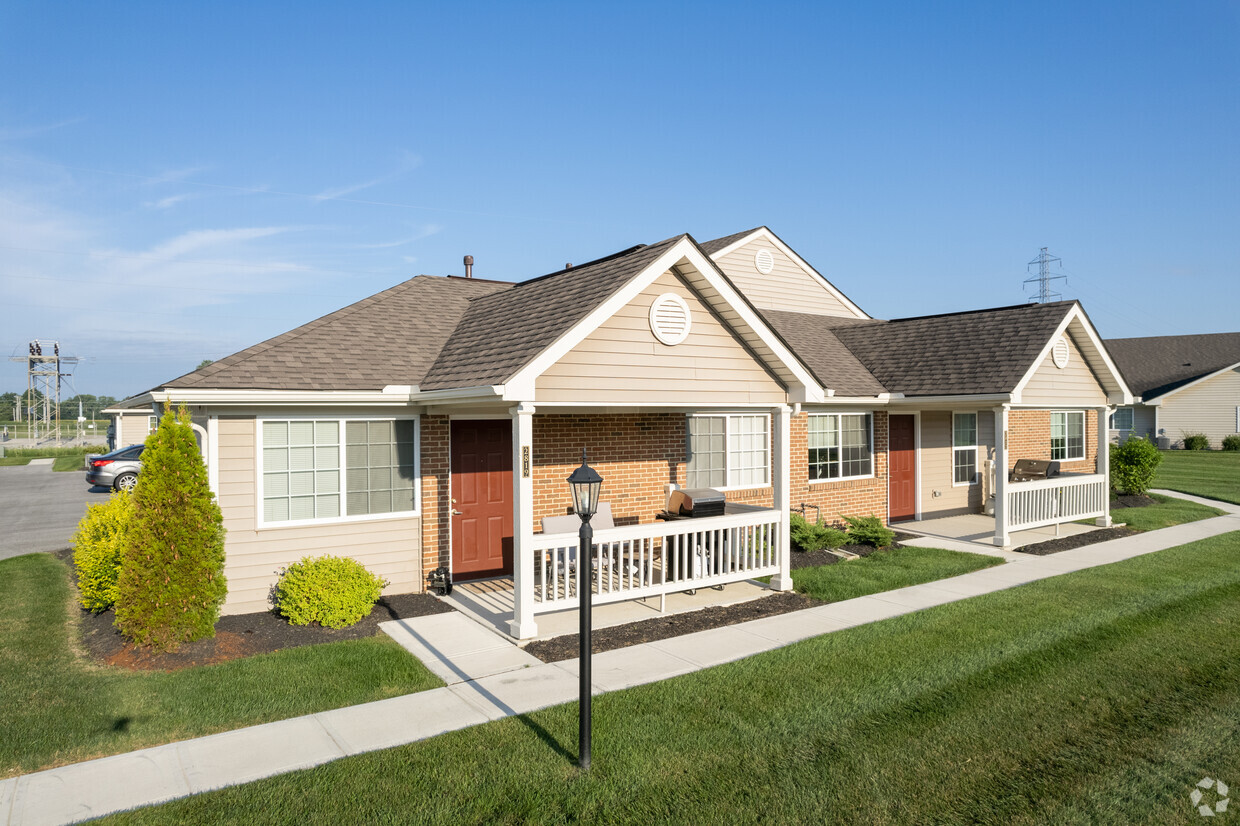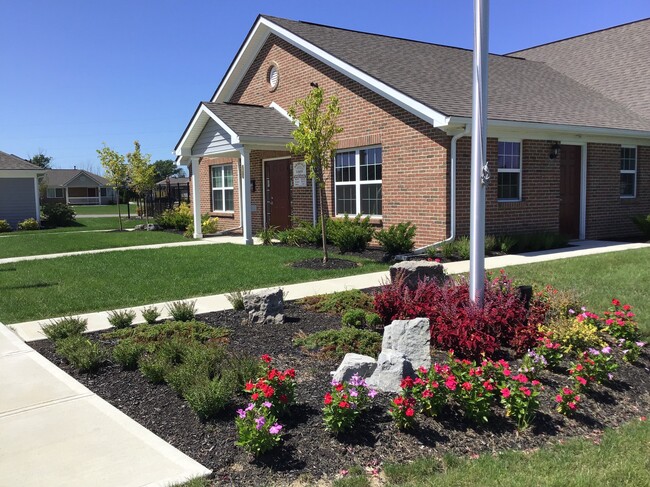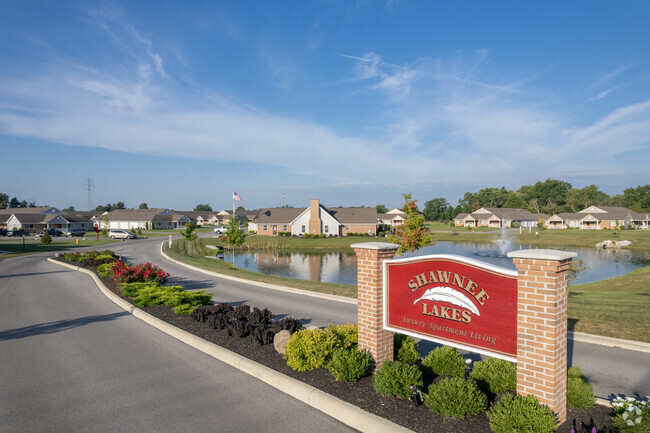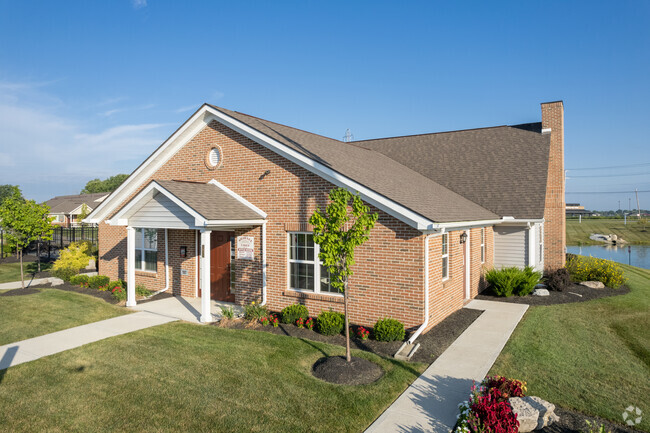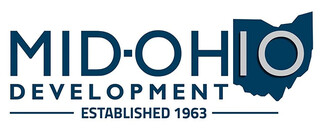-
Monthly Rent
$1,020 - $1,785
-
Bedrooms
1 - 3 bd
-
Bathrooms
1 - 2 ba
-
Square Feet
672 - 1,365 sq ft
Pricing & Floor Plans
Check Back Soon for Upcoming Availability
| Beds | Baths | Average SF | Availability |
|---|---|---|---|
| 1 Bedroom 1 Bedroom 1 Br | 1 Bath 1 Bath 1 Ba | 672 SF | Not Available |
| 2 Bedrooms 2 Bedrooms 2 Br | 1 Bath 1 Bath 1 Ba | 879 SF | Not Available |
| 2 Bedrooms 2 Bedrooms 2 Br | 2 Baths 2 Baths 2 Ba | 964 SF | Not Available |
| 3 Bedrooms 3 Bedrooms 3 Br | 2 Baths 2 Baths 2 Ba | 1,365 SF | Not Available |
About Shawnee Lakes Apartments
Your New Lifestyle of luxury, comfort and convenience awaits you at the CHARMING community of Shawnee Lakes. With 5 spacious floor plans to choose from, these 1, 2 and 3 bedroom ranch style apartment homes boast all the latest in desired features and conveniences, including amenities you are sure to love!
Shawnee Lakes Apartments is an apartment community located in Allen County and the 45805 ZIP Code. This area is served by the Elida Local attendance zone.
Unique Features
- Beautifully Landscaped Grounds
- Beige Wall Color with White Trim
- Goose Neck Kitchen Faucet
- Upgraded Carpet in Bedrooms
- Birch Cabinets
- Ceiling Fans with Lights
- Heated swimming pool
- Wood Plank Flooring
- Double-handle Stainless Steel Bathroom Faucets
- Smooth Top Range
- 1 Car Garage
- Brushed Nickel Fixtures
- Garage with Opener
- Private Entrance with Porch
- White 6 Panel Wood-grain Doors
- 2 Car Garage
- 8 in Deep Sink
- Ceiling Fan
- Master Walk-in Closet
- Side-by-Side Refrigerator
- Washer and Dryer
- Upgraded Light Fixtures
- Refrigerator w/ Icemaker
- Self-Cleaning Oven
Community Amenities
Pool
Fitness Center
Clubhouse
Grill
- Wi-Fi
- Maintenance on site
- Property Manager on Site
- Clubhouse
- Walk-Up
- Fitness Center
- Pool
- Walking/Biking Trails
- Courtyard
- Grill
- Pond
Apartment Features
Washer/Dryer
Air Conditioning
Dishwasher
High Speed Internet Access
Hardwood Floors
Walk-In Closets
Granite Countertops
Microwave
Highlights
- High Speed Internet Access
- Washer/Dryer
- Air Conditioning
- Heating
- Ceiling Fans
- Cable Ready
- Trash Compactor
- Tub/Shower
Kitchen Features & Appliances
- Dishwasher
- Disposal
- Ice Maker
- Granite Countertops
- Stainless Steel Appliances
- Pantry
- Eat-in Kitchen
- Kitchen
- Microwave
- Oven
- Range
- Refrigerator
Model Details
- Hardwood Floors
- Carpet
- Vinyl Flooring
- Vaulted Ceiling
- Walk-In Closets
- Linen Closet
- Window Coverings
- Porch
Fees and Policies
The fees below are based on community-supplied data and may exclude additional fees and utilities.
- One-Time Move-In Fees
-
Administrative Fee$125
-
Application Fee$45
- Dogs Allowed
-
Monthly pet rent$35
-
One time Fee$300
-
Pet deposit$0
-
Weight limit60 lb
-
Pet Limit1
-
Comments:Cat or Dog
- Cats Allowed
-
Monthly pet rent$35
-
One time Fee$300
-
Pet deposit$0
-
Weight limit60 lb
-
Pet Limit1
-
Comments:Cat or Dog
- Parking
-
Garage--Assigned Parking
-
Other--
Details
Utilities Included
-
Trash Removal
-
Sewer
Lease Options
-
12
Property Information
-
Built in 2017
-
148 units/1 story
- Wi-Fi
- Maintenance on site
- Property Manager on Site
- Clubhouse
- Walk-Up
- Courtyard
- Grill
- Pond
- Fitness Center
- Pool
- Walking/Biking Trails
- Beautifully Landscaped Grounds
- Beige Wall Color with White Trim
- Goose Neck Kitchen Faucet
- Upgraded Carpet in Bedrooms
- Birch Cabinets
- Ceiling Fans with Lights
- Heated swimming pool
- Wood Plank Flooring
- Double-handle Stainless Steel Bathroom Faucets
- Smooth Top Range
- 1 Car Garage
- Brushed Nickel Fixtures
- Garage with Opener
- Private Entrance with Porch
- White 6 Panel Wood-grain Doors
- 2 Car Garage
- 8 in Deep Sink
- Ceiling Fan
- Master Walk-in Closet
- Side-by-Side Refrigerator
- Washer and Dryer
- Upgraded Light Fixtures
- Refrigerator w/ Icemaker
- Self-Cleaning Oven
- High Speed Internet Access
- Washer/Dryer
- Air Conditioning
- Heating
- Ceiling Fans
- Cable Ready
- Trash Compactor
- Tub/Shower
- Dishwasher
- Disposal
- Ice Maker
- Granite Countertops
- Stainless Steel Appliances
- Pantry
- Eat-in Kitchen
- Kitchen
- Microwave
- Oven
- Range
- Refrigerator
- Hardwood Floors
- Carpet
- Vinyl Flooring
- Vaulted Ceiling
- Walk-In Closets
- Linen Closet
- Window Coverings
- Porch
| Monday | 8:30am - 5:30pm |
|---|---|
| Tuesday | 8:30am - 5:30pm |
| Wednesday | 8:30am - 5:30pm |
| Thursday | 8:30am - 5:30pm |
| Friday | 8:30am - 5:30pm |
| Saturday | Closed |
| Sunday | Closed |
| Colleges & Universities | Distance | ||
|---|---|---|---|
| Colleges & Universities | Distance | ||
| Drive: | 5 min | 2.0 mi | |
| Drive: | 33 min | 19.0 mi | |
| Drive: | 48 min | 38.1 mi |
 The GreatSchools Rating helps parents compare schools within a state based on a variety of school quality indicators and provides a helpful picture of how effectively each school serves all of its students. Ratings are on a scale of 1 (below average) to 10 (above average) and can include test scores, college readiness, academic progress, advanced courses, equity, discipline and attendance data. We also advise parents to visit schools, consider other information on school performance and programs, and consider family needs as part of the school selection process.
The GreatSchools Rating helps parents compare schools within a state based on a variety of school quality indicators and provides a helpful picture of how effectively each school serves all of its students. Ratings are on a scale of 1 (below average) to 10 (above average) and can include test scores, college readiness, academic progress, advanced courses, equity, discipline and attendance data. We also advise parents to visit schools, consider other information on school performance and programs, and consider family needs as part of the school selection process.
View GreatSchools Rating Methodology
Shawnee Lakes Apartments Photos
-
Shawnee Lakes Apartments
-
2BR, 2BA - 972 SF - The Crestwood
-
-
Entrance
-
Shawnee Lakes Apartments
-
Leasing Office
-
-
Clubhouse
-
Models
-
1 Bedroom
-
2 Bedrooms
-
2 Bedrooms
-
2 Bedrooms
-
2 Bedrooms
-
3 Bedrooms
Nearby Apartments
Within 50 Miles of Shawnee Lakes Apartments
What Are Walk Score®, Transit Score®, and Bike Score® Ratings?
Walk Score® measures the walkability of any address. Transit Score® measures access to public transit. Bike Score® measures the bikeability of any address.
What is a Sound Score Rating?
A Sound Score Rating aggregates noise caused by vehicle traffic, airplane traffic and local sources
