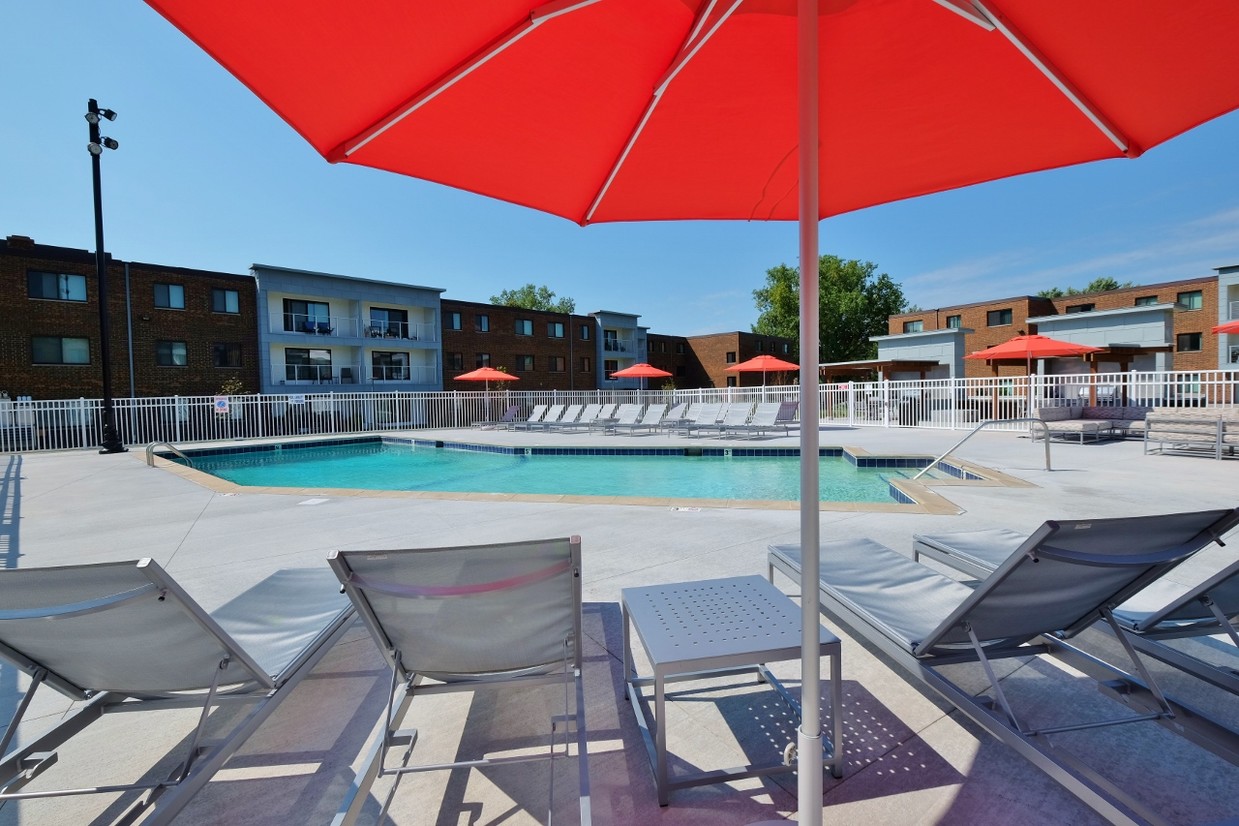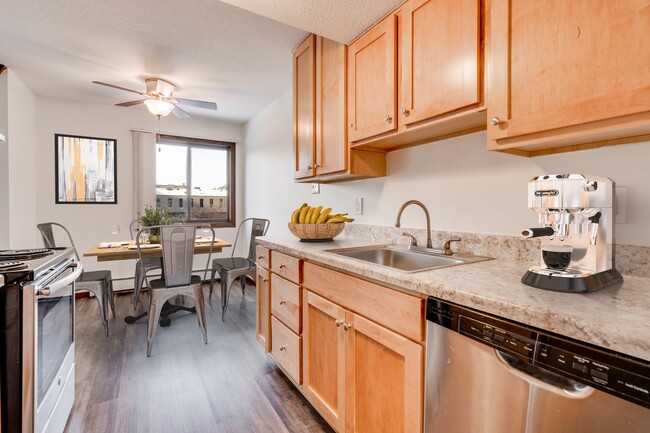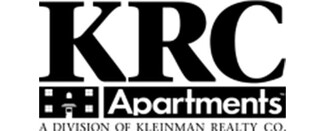-
Monthly Rent
$1,395 - $1,730
-
Bedrooms
1 - 3 bd
-
Bathrooms
1 - 2 ba
-
Square Feet
750 - 1,300 sq ft
Pricing & Floor Plans
-
Unit 135price $1,395square feet 750availibility Jul 1
-
Unit 230price $1,730square feet 1,045availibility May 9
-
Unit 327price $1,670square feet 1,045availibility Jun 27
-
Unit 129price $1,670square feet 1,045availibility Jul 1
-
Unit 339 Bprice $1,660square feet 1,025availibility Jul 1
-
Unit 229price $1,670square feet 1,045availibility Jul 1
-
Unit 135price $1,395square feet 750availibility Jul 1
-
Unit 230price $1,730square feet 1,045availibility May 9
-
Unit 327price $1,670square feet 1,045availibility Jun 27
-
Unit 129price $1,670square feet 1,045availibility Jul 1
-
Unit 339 Bprice $1,660square feet 1,025availibility Jul 1
-
Unit 229price $1,670square feet 1,045availibility Jul 1
About Shelard Village Apartments
GREAT LOCATION! AMENITIES GALORE! New apartment homes and common area remodeling! Near the intersection of I-394 and I-169, just minutes from downtown Minneapolis and any other place in the west metro area. Convenient access to local services, shopping, recreation, entertainment and more. At Shelard Village Apartments all our apartment homes are spacious and stylish for comfortable living. Our community is ideally located for downtown access and suburban lifestyle living. Shelard Village Apartments is professionally managed toward your comfort and lifestyle. It is designed and maintained to host several luxuries. Most of all, it is maintenance-free, so you can relax and enjoy your home. These newly renovated apartments feature stainless steel appliances, HD laminate counter-tops, vinyl plank style flooring, crown molding and custom paint as well as a balcony off of the spacious living room.
Shelard Village Apartments is an apartment community located in Hennepin County and the 55426 ZIP Code. This area is served by the Hopkins Public attendance zone.
Unique Features
- High speed fiber-optic internet service
- Total exterior transformation
- Elevators
- Fitness Center And Weight Room
- Outdoor Grilling Area With Gas Grills
- Party Room & Lounge
- Business Center With Community WiFi
- High Speed Fiber Optic Internet
- Newly Transformed Outdoor Pool & Lounge
- Outdoor Kitchen Space
- Outdoor Pool
- Several Laundry Rooms On Each Floor
- New windows, patio doors and balconies
- Outdoor Gas Fire Place And Lounge
- Package Receiving Room
- Party Room Available For Resident Events
- Controlled Entrances With Security FOB
- Vinyl Plank Style Flooring
Community Amenities
Pool
Fitness Center
Laundry Facilities
Elevator
Clubhouse
Controlled Access
Recycling
Business Center
Property Services
- Package Service
- Wi-Fi
- Laundry Facilities
- Controlled Access
- Maintenance on site
- Property Manager on Site
- Video Patrol
- 24 Hour Access
- Recycling
- Online Services
- Key Fob Entry
Shared Community
- Elevator
- Business Center
- Clubhouse
- Lounge
- Storage Space
- Tanning Salon
Fitness & Recreation
- Fitness Center
- Sauna
- Pool
- Media Center/Movie Theatre
Outdoor Features
- Fenced Lot
- Sundeck
- Cabana
- Courtyard
- Grill
- Picnic Area
Apartment Features
Air Conditioning
Dishwasher
High Speed Internet Access
Walk-In Closets
Refrigerator
Wi-Fi
Tub/Shower
Disposal
Highlights
- High Speed Internet Access
- Wi-Fi
- Air Conditioning
- Heating
- Ceiling Fans
- Smoke Free
- Cable Ready
- Security System
- Storage Space
- Tub/Shower
- Intercom
- Sprinkler System
Kitchen Features & Appliances
- Dishwasher
- Disposal
- Stainless Steel Appliances
- Eat-in Kitchen
- Kitchen
- Oven
- Range
- Refrigerator
- Freezer
Model Details
- Carpet
- Tile Floors
- Vinyl Flooring
- Dining Room
- Recreation Room
- Crown Molding
- Walk-In Closets
- Linen Closet
- Window Coverings
- Large Bedrooms
- Balcony
- Patio
- Deck
Fees and Policies
The fees below are based on community-supplied data and may exclude additional fees and utilities. Use the calculator to add these fees to the base rent.
- One-Time Move-In Fees
-
Application Fee$50
- Dogs Allowed
-
Monthly pet rent$50
-
One time Fee$300
-
Pet deposit$0
-
Weight limit75 lb
-
Pet Limit1
-
Requirements:Spayed/Neutered
-
Restrictions:Must be at least 1 year of age. Must be spayed/neutered.
- Cats Allowed
-
Monthly pet rent$0
-
One time Fee$200
-
Pet deposit$0
-
Weight limit--
-
Pet Limit2
-
Requirements:Spayed/Neutered
-
Restrictions:Must be Spayed/Neutered and at least 1 year of age.
- Parking
-
Surface LotOpen parking lot--
-
GarageHeated, underground parking garage. Call for rental fee and availability$50/moAssigned Parking
-
Covered--
- Storage Fees
-
Storage Unit$0/mo
Details
Utilities Included
-
Electricity
-
Heat
-
Air Conditioning
Lease Options
-
6 months, 12 months, 13 months, 14 months, 15 months
-
Short term lease
Property Information
-
Built in 1971
-
127 units/3 stories
- Package Service
- Wi-Fi
- Laundry Facilities
- Controlled Access
- Maintenance on site
- Property Manager on Site
- Video Patrol
- 24 Hour Access
- Recycling
- Online Services
- Key Fob Entry
- Elevator
- Business Center
- Clubhouse
- Lounge
- Storage Space
- Tanning Salon
- Fenced Lot
- Sundeck
- Cabana
- Courtyard
- Grill
- Picnic Area
- Fitness Center
- Sauna
- Pool
- Media Center/Movie Theatre
- High speed fiber-optic internet service
- Total exterior transformation
- Elevators
- Fitness Center And Weight Room
- Outdoor Grilling Area With Gas Grills
- Party Room & Lounge
- Business Center With Community WiFi
- High Speed Fiber Optic Internet
- Newly Transformed Outdoor Pool & Lounge
- Outdoor Kitchen Space
- Outdoor Pool
- Several Laundry Rooms On Each Floor
- New windows, patio doors and balconies
- Outdoor Gas Fire Place And Lounge
- Package Receiving Room
- Party Room Available For Resident Events
- Controlled Entrances With Security FOB
- Vinyl Plank Style Flooring
- High Speed Internet Access
- Wi-Fi
- Air Conditioning
- Heating
- Ceiling Fans
- Smoke Free
- Cable Ready
- Security System
- Storage Space
- Tub/Shower
- Intercom
- Sprinkler System
- Dishwasher
- Disposal
- Stainless Steel Appliances
- Eat-in Kitchen
- Kitchen
- Oven
- Range
- Refrigerator
- Freezer
- Carpet
- Tile Floors
- Vinyl Flooring
- Dining Room
- Recreation Room
- Crown Molding
- Walk-In Closets
- Linen Closet
- Window Coverings
- Large Bedrooms
- Balcony
- Patio
- Deck
| Monday | 8am - 4:30pm |
|---|---|
| Tuesday | 8am - 4:30pm |
| Wednesday | 8am - 4:30pm |
| Thursday | 8am - 4:30pm |
| Friday | 8am - 4:30pm |
| Saturday | Closed |
| Sunday | Closed |
Shelard Park is a perfect square filled with quality apartments, local eateries, and commercial buildings, blending together to create the ideal urban neighborhood. Nestled between major interstate highways with numerous public bus stations around town, commuting to and from Shelard Park is a breeze!
This Minnesota neighborhood surrounds Shelard Park, an open green space filled with athletic courts, playground, and walking trails perfect for an afternoon stroll. This quaint area offers local cuisine that gets high marks from the community, such as Pineda Tacos, a casual spot with the town’s best Mexican cuisine. But if you’re looking for authentic Chinese fare, Teahouse is your best bet. After you grab a bite to eat, catch a movie at the popular Emagine Willow Creek.
Sheldard Park is located just eight miles west of Central Minneapolis, where residents have easy access to Target Field, U.S.
Learn more about living in Shelard Park| Colleges & Universities | Distance | ||
|---|---|---|---|
| Colleges & Universities | Distance | ||
| Drive: | 11 min | 6.9 mi | |
| Drive: | 12 min | 7.4 mi | |
| Drive: | 15 min | 8.2 mi | |
| Drive: | 16 min | 10.2 mi |
 The GreatSchools Rating helps parents compare schools within a state based on a variety of school quality indicators and provides a helpful picture of how effectively each school serves all of its students. Ratings are on a scale of 1 (below average) to 10 (above average) and can include test scores, college readiness, academic progress, advanced courses, equity, discipline and attendance data. We also advise parents to visit schools, consider other information on school performance and programs, and consider family needs as part of the school selection process.
The GreatSchools Rating helps parents compare schools within a state based on a variety of school quality indicators and provides a helpful picture of how effectively each school serves all of its students. Ratings are on a scale of 1 (below average) to 10 (above average) and can include test scores, college readiness, academic progress, advanced courses, equity, discipline and attendance data. We also advise parents to visit schools, consider other information on school performance and programs, and consider family needs as part of the school selection process.
View GreatSchools Rating Methodology
Transportation options available in Saint Louis Park include Target Field Station, located 7.6 miles from Shelard Village Apartments. Shelard Village Apartments is near Minneapolis-St Paul International/Wold-Chamberlain, located 18.9 miles or 27 minutes away.
| Transit / Subway | Distance | ||
|---|---|---|---|
| Transit / Subway | Distance | ||
|
|
Drive: | 12 min | 7.6 mi |
|
|
Drive: | 12 min | 7.7 mi |
| Drive: | 13 min | 7.8 mi | |
|
|
Drive: | 13 min | 7.9 mi |
|
|
Drive: | 13 min | 8.2 mi |
| Commuter Rail | Distance | ||
|---|---|---|---|
| Commuter Rail | Distance | ||
|
|
Drive: | 13 min | 7.8 mi |
|
|
Drive: | 18 min | 12.3 mi |
|
|
Drive: | 25 min | 17.2 mi |
|
|
Drive: | 26 min | 18.0 mi |
|
|
Drive: | 28 min | 19.0 mi |
| Airports | Distance | ||
|---|---|---|---|
| Airports | Distance | ||
|
Minneapolis-St Paul International/Wold-Chamberlain
|
Drive: | 27 min | 18.9 mi |
Time and distance from Shelard Village Apartments.
| Shopping Centers | Distance | ||
|---|---|---|---|
| Shopping Centers | Distance | ||
| Walk: | 7 min | 0.4 mi | |
| Drive: | 3 min | 1.2 mi | |
| Drive: | 4 min | 1.9 mi |
| Parks and Recreation | Distance | ||
|---|---|---|---|
| Parks and Recreation | Distance | ||
|
East Medicine Lake Park
|
Drive: | 4 min | 2.1 mi |
|
Westwood Hills Nature Center
|
Drive: | 7 min | 2.8 mi |
|
West Medicine Lake Park
|
Drive: | 8 min | 3.8 mi |
|
Parkers Lake Park
|
Drive: | 9 min | 5.5 mi |
|
French Regional Park
|
Drive: | 15 min | 7.0 mi |
| Hospitals | Distance | ||
|---|---|---|---|
| Hospitals | Distance | ||
| Drive: | 10 min | 5.9 mi | |
| Drive: | 13 min | 7.5 mi | |
| Drive: | 15 min | 8.5 mi |
| Military Bases | Distance | ||
|---|---|---|---|
| Military Bases | Distance | ||
| Drive: | 25 min | 17.6 mi |
Property Ratings at Shelard Village Apartments
I moved here right after the covid pandemic started. The move in process was easy, I was fresh out of college with a new job, and man, Shelard was perfect. I loved having all utilities paid, because I didn’t have to bother managing heat or anything. My neighbor was amazing, and Micky and Caryn were lovely— I felt I could approach them with anything. Maintenance was exceptionally fast too— had a wasp nest problem and the guys came in and took care of it the very next day. I wish I could’ve stayed longer, but a life change made me move.
I have lived at Shelard Village for 3 years - 2 years in a 2 bedroom and 1 year in a 3 bedroom. You pay nothing on top of rent unless you want a garage space. The staff is always helpful, the building is kept up well and the pool and lawn kept clean.
I really enjoyed living here. It is in a great neighborhood and near highway 55, 169, and 394. It is quiet. It was confusing at first with the super long hallways but I learned my way around. Really nice since the updates. The only down side is it got a little too expensive. The office staff is great and professional. Parking can be a bit hard if you come in at night and do not pay for a garage.
I am almost finished with my year lease in a two bedroom apartment. Overall I have really enjoyed my stay at Shelard Village Apartments. I hadn't lived in an apartment (only houses and duplexes) for the past 8 years and at first the long hallways were strange, but I've definitely adjusted. The building is very quiet, I think the only noises I have ever heard were the neighbors downstairs turning their shower on, and kids playing in the pool because our balcony faces the courtyard. I don't find either of those noises distracting or unpleasant. The location is very convenient to highway 169 and 394, and there are a number of convenient things to walk to. Willow movie theater, Tea House and Pineda Tacos, liquor store, and a few minutes longer walk to Rainbow Foods and Thai Table (AMAZING). We have a south facing balcony and have had really good luck growing vegetables out there over the summer. The pool area has been well kept over the summer and we enjoyed the exercise room and sauna over the winter. My only complaints would be that the air conditioning unit is located in the ceiling of the kitchen and is VERY loud, also the water temperature has a bad habit of scalding or freezing you for a few seconds randomly throughout your showering experience. As I said though, overall I have enjoyed my stay here, my roommate is even staying on to sign a new lease.
Shelard Village Apartments Photos
-
Shelard Village Apartments
-
The Loon Floor Plan
-
-
-
-
-
-
-
Models
-
1 Bedroom
-
1 Bedroom
-
1 Bedroom
-
1 Bedroom
-
2 Bedrooms
-
2 Bedrooms
Nearby Apartments
Within 50 Miles of Shelard Village Apartments
View More Communities-
Fine Living at Aquila Park & Royal Park
8224 W 30 1/2 St
Saint Louis Park, MN 55426
1-2 Br $1,275-$1,645 2.1 mi
-
Sumter Green Apartments
3016 Sumter Ave N
Crystal, MN 55427
1-2 Br $1,300-$1,550 2.8 mi
-
Mission Lofts
1219 W 31st St
Minneapolis, MN 55408
1 Br $1,195-$2,100 5.7 mi
-
Riverside Flats
940 Franklin Ter
Minneapolis, MN 55406
1-2 Br $1,070-$1,485 8.7 mi
-
Rose Park Commons
1634 Eldridge Ave W
Roseville, MN 55113
1 Br $925-$1,015 11.6 mi
-
Boulder Court Apartments
4182 Rahn Rd
Eagan, MN 55122
1-2 Br $1,125-$1,325 15.2 mi
Shelard Village Apartments has one to three bedrooms with rent ranges from $1,395/mo. to $1,730/mo.
You can take a virtual tour of Shelard Village Apartments on Apartments.com.
Shelard Village Apartments is in Shelard Park in the city of Saint Louis Park. Here you’ll find three shopping centers within 1.9 miles of the property. Five parks are within 7.0 miles, including Westwood Hills Nature Center, East Medicine Lake Park, and West Medicine Lake Park.
What Are Walk Score®, Transit Score®, and Bike Score® Ratings?
Walk Score® measures the walkability of any address. Transit Score® measures access to public transit. Bike Score® measures the bikeability of any address.
What is a Sound Score Rating?
A Sound Score Rating aggregates noise caused by vehicle traffic, airplane traffic and local sources









