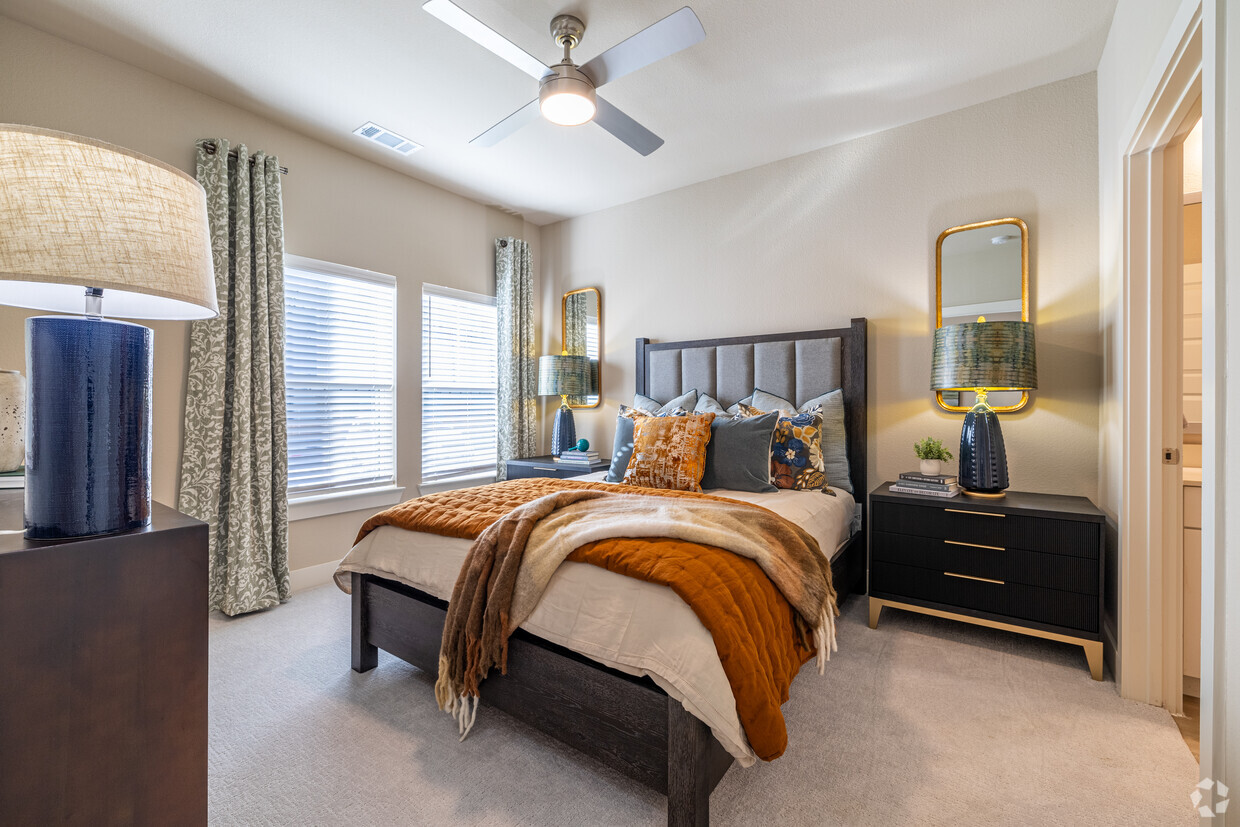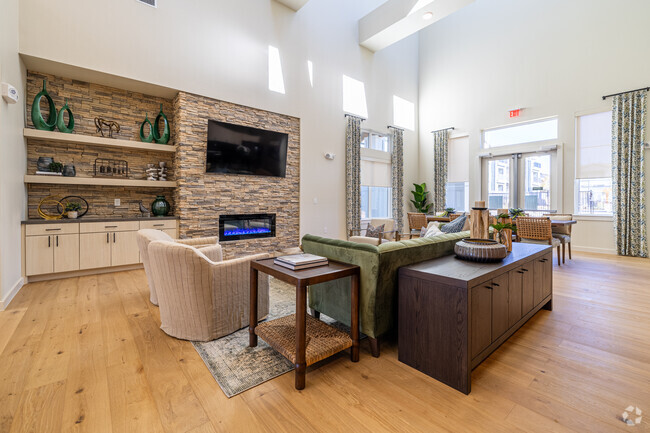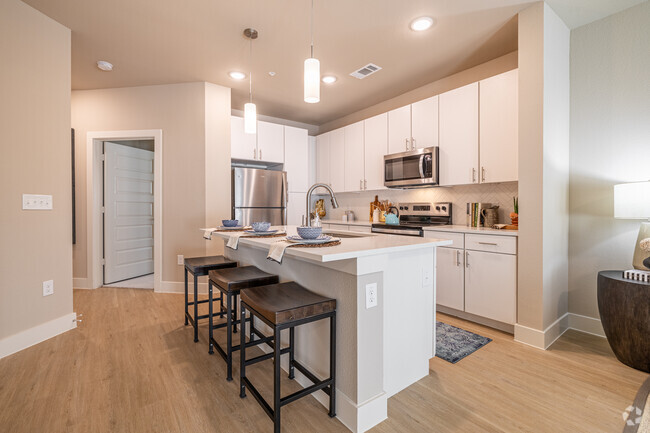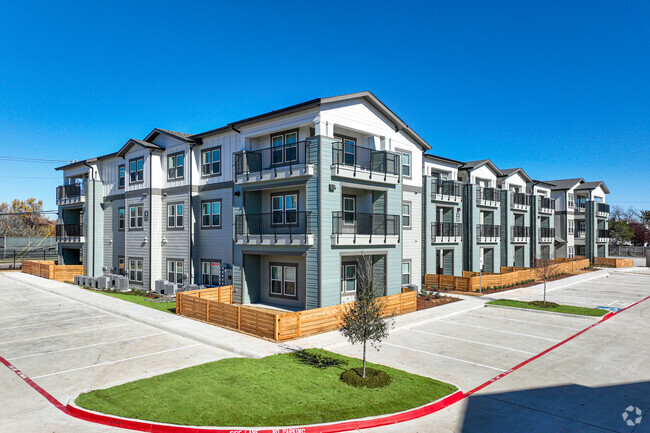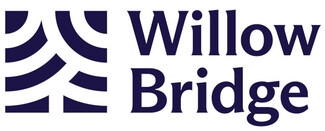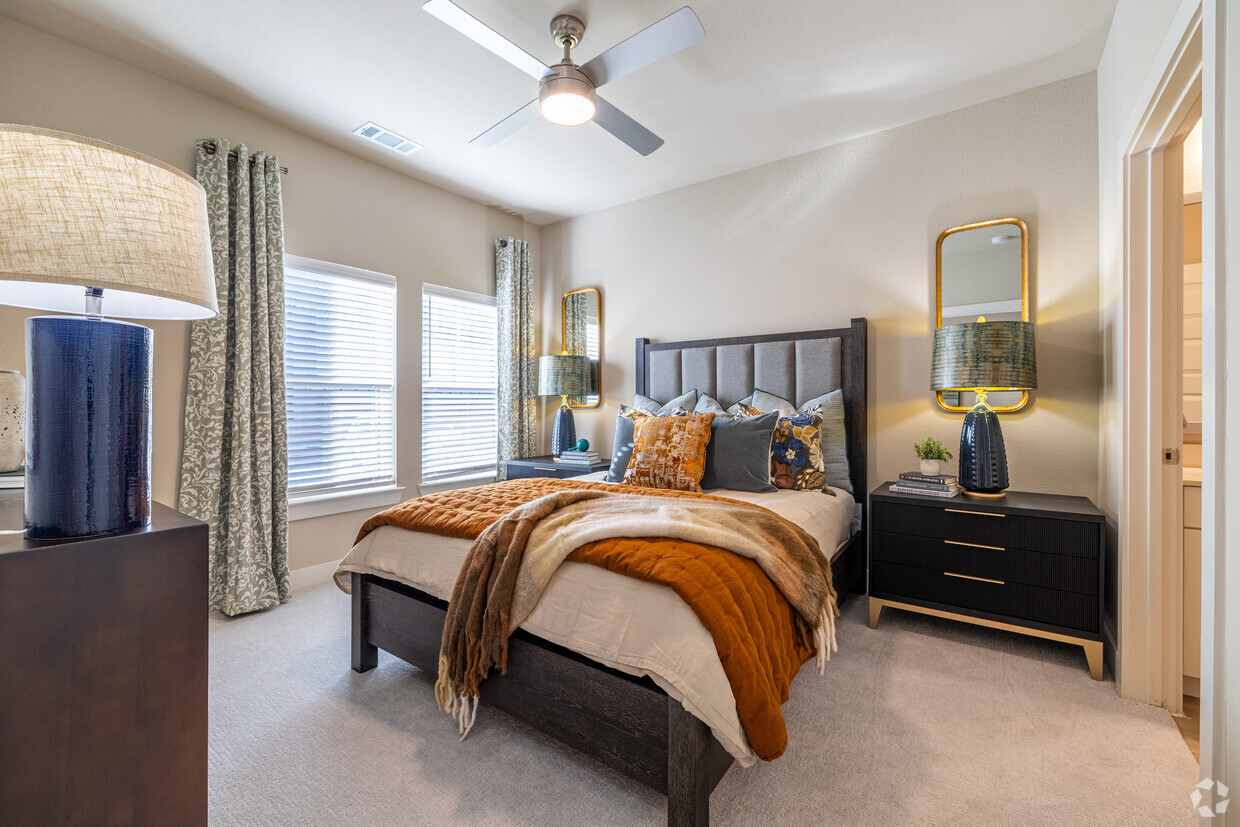Sherman Park Village
1350 W Taylor St,
Sherman,
TX
75092
Leasing Office:
1350 W Taylor St, Sherman, TX 75092
Property Website
-
Monthly Rent
$1,050 - $2,425
-
Bedrooms
1 - 3 bd
-
Bathrooms
1 - 2 ba
-
Square Feet
719 - 1,588 sq ft
Discover Sherman Park Village, where rustic charm, modern comfort, and high-tech convenience come together in Sherman, TX near Denison, TX and Durant, OK. Our new rental community offers stylish one, two, and three bedroom spacious floor plans built for the perfect lifestyle.Here, community thrives, inspired by the lush landscapes, rich character of the region, and cutting-edge technology. Imagine a place where village simplicity meets timeless design and advanced living, creating a sanctuary for those seeking a serene yet connected lifestyle.Dive into our resort style pool, cozy up in our clubhouse next to the fireplace while you cook a meal in the gourmet kitchen, or enjoy the outdoors with a stroll over to Fairview Park across the way. Every detail is thoughtfully chosen to ensure that our village feels like a true home, blending classic comfort with subtle modern enhancements.You belong at Sherman Park Village. Contact our team today to learn more!
Pricing & Floor Plans
-
Unit 04303price $1,050square feet 722availibility Now
-
Unit 04203price $1,550square feet 722availibility Now
-
Unit 04204price $1,550square feet 722availibility Now
-
Unit 05305price $1,085square feet 719availibility Now
-
Unit 05105price $1,135square feet 719availibility Now
-
Unit 05205price $1,490square feet 719availibility Now
-
Unit 04205price $1,490square feet 719availibility Now
-
Unit 04206price $1,490square feet 719availibility Now
-
Unit 04207price $1,490square feet 719availibility Now
-
Unit 07106price $1,560square feet 719availibility Now
-
Unit 14106price $1,560square feet 719availibility Now
-
Unit 08106price $1,560square feet 719availibility Apr 7
-
Unit 05207price $1,815square feet 1,069availibility Now
-
Unit 04311price $1,350square feet 1,082availibility Now
-
Unit 04111price $1,400square feet 1,082availibility Now
-
Unit 04211price $1,820square feet 1,082availibility Now
-
Unit 03102price $1,875square feet 1,137availibility Now
-
Unit 06101price $1,875square feet 1,137availibility Now
-
Unit 06102price $1,875square feet 1,137availibility Now
-
Unit 05115price $1,895square feet 1,082availibility Now
-
Unit 04301price $2,249square feet 1,588availibility Now
-
Unit 04101price $2,299square feet 1,588availibility Now
-
Unit 04201price $2,350square feet 1,588availibility Now
-
Unit 04102price $2,425square feet 1,588availibility Now
-
Unit 04303price $1,050square feet 722availibility Now
-
Unit 04203price $1,550square feet 722availibility Now
-
Unit 04204price $1,550square feet 722availibility Now
-
Unit 05305price $1,085square feet 719availibility Now
-
Unit 05105price $1,135square feet 719availibility Now
-
Unit 05205price $1,490square feet 719availibility Now
-
Unit 04205price $1,490square feet 719availibility Now
-
Unit 04206price $1,490square feet 719availibility Now
-
Unit 04207price $1,490square feet 719availibility Now
-
Unit 07106price $1,560square feet 719availibility Now
-
Unit 14106price $1,560square feet 719availibility Now
-
Unit 08106price $1,560square feet 719availibility Apr 7
-
Unit 05207price $1,815square feet 1,069availibility Now
-
Unit 04311price $1,350square feet 1,082availibility Now
-
Unit 04111price $1,400square feet 1,082availibility Now
-
Unit 04211price $1,820square feet 1,082availibility Now
-
Unit 03102price $1,875square feet 1,137availibility Now
-
Unit 06101price $1,875square feet 1,137availibility Now
-
Unit 06102price $1,875square feet 1,137availibility Now
-
Unit 05115price $1,895square feet 1,082availibility Now
-
Unit 04301price $2,249square feet 1,588availibility Now
-
Unit 04101price $2,299square feet 1,588availibility Now
-
Unit 04201price $2,350square feet 1,588availibility Now
-
Unit 04102price $2,425square feet 1,588availibility Now
Select a unit to view pricing & availability
About Sherman Park Village
Discover Sherman Park Village, where rustic charm, modern comfort, and high-tech convenience come together in Sherman, TX near Denison, TX and Durant, OK. Our new rental community offers stylish one, two, and three bedroom spacious floor plans built for the perfect lifestyle.Here, community thrives, inspired by the lush landscapes, rich character of the region, and cutting-edge technology. Imagine a place where village simplicity meets timeless design and advanced living, creating a sanctuary for those seeking a serene yet connected lifestyle.Dive into our resort style pool, cozy up in our clubhouse next to the fireplace while you cook a meal in the gourmet kitchen, or enjoy the outdoors with a stroll over to Fairview Park across the way. Every detail is thoughtfully chosen to ensure that our village feels like a true home, blending classic comfort with subtle modern enhancements.You belong at Sherman Park Village. Contact our team today to learn more!
Sherman Park Village is an apartment community located in Grayson County and the 75092 ZIP Code. This area is served by the Sherman Independent attendance zone.
Unique Features
- Elegant Finishes + Designer Finishes
- Gourmet Kitchen Islands *
- Valet Trash
- Energy Efficient LED Lighting
- Full-Size Washer + Dryers included
- One, Two-, and Three-Bedroom Floor Plans
- Pet-Friendly with Onsite Dog Park
- Gated Community
- Linen Closets
- Quartz Kitchen Countertops + Designer Backsplash
- Smart Thermostats
- Relaxing Outdoor Dining Areas with BBQ Grills
- Separate + Attached Garages *
- Enclosed Fenced Yards (1st Floor) *
- Large Patios + Balconies *
- Walk-In Closets *
Contact
Community Amenities
Pool
Fitness Center
Clubhouse
Controlled Access
- Wi-Fi
- Controlled Access
- Maintenance on site
- 24 Hour Access
- Trash Pickup - Door to Door
- EV Charging
- Key Fob Entry
- Business Center
- Clubhouse
- Lounge
- Conference Rooms
- Fitness Center
- Pool
- Walking/Biking Trails
- Gameroom
- Gated
- Courtyard
- Grill
- Dog Park
Apartment Features
Washer/Dryer
Dishwasher
High Speed Internet Access
Walk-In Closets
Island Kitchen
Yard
Microwave
Refrigerator
Highlights
- High Speed Internet Access
- Wi-Fi
- Washer/Dryer
- Smoke Free
- Fireplace
Kitchen Features & Appliances
- Dishwasher
- Disposal
- Stainless Steel Appliances
- Island Kitchen
- Kitchen
- Microwave
- Oven
- Refrigerator
- Freezer
- Quartz Countertops
Model Details
- Vinyl Flooring
- Dining Room
- Walk-In Closets
- Linen Closet
- Balcony
- Patio
- Yard
Fees and Policies
The fees below are based on community-supplied data and may exclude additional fees and utilities.
- Dogs Allowed
-
No fees required
-
Restrictions:Aggressive Breeds
- Cats Allowed
-
No fees required
- Parking
-
Other--
Details
Utilities Included
-
Water
-
Electricity
Lease Options
-
11, 12, 13
Property Information
-
Built in 2024
-
273 units/3 stories
- Wi-Fi
- Controlled Access
- Maintenance on site
- 24 Hour Access
- Trash Pickup - Door to Door
- EV Charging
- Key Fob Entry
- Business Center
- Clubhouse
- Lounge
- Conference Rooms
- Gated
- Courtyard
- Grill
- Dog Park
- Fitness Center
- Pool
- Walking/Biking Trails
- Gameroom
- Elegant Finishes + Designer Finishes
- Gourmet Kitchen Islands *
- Valet Trash
- Energy Efficient LED Lighting
- Full-Size Washer + Dryers included
- One, Two-, and Three-Bedroom Floor Plans
- Pet-Friendly with Onsite Dog Park
- Gated Community
- Linen Closets
- Quartz Kitchen Countertops + Designer Backsplash
- Smart Thermostats
- Relaxing Outdoor Dining Areas with BBQ Grills
- Separate + Attached Garages *
- Enclosed Fenced Yards (1st Floor) *
- Large Patios + Balconies *
- Walk-In Closets *
- High Speed Internet Access
- Wi-Fi
- Washer/Dryer
- Smoke Free
- Fireplace
- Dishwasher
- Disposal
- Stainless Steel Appliances
- Island Kitchen
- Kitchen
- Microwave
- Oven
- Refrigerator
- Freezer
- Quartz Countertops
- Vinyl Flooring
- Dining Room
- Walk-In Closets
- Linen Closet
- Balcony
- Patio
- Yard
| Monday | 8:30am - 5:30pm |
|---|---|
| Tuesday | 8:30am - 5:30pm |
| Wednesday | 8:30am - 5:30pm |
| Thursday | 8:30am - 5:30pm |
| Friday | 8:30am - 5:30pm |
| Saturday | 10am - 5pm |
| Sunday | Closed |
| Colleges & Universities | Distance | ||
|---|---|---|---|
| Colleges & Universities | Distance | ||
| Drive: | 38 min | 33.3 mi | |
| Drive: | 43 min | 34.6 mi | |
| Drive: | 52 min | 34.6 mi | |
| Drive: | 43 min | 37.2 mi |
 The GreatSchools Rating helps parents compare schools within a state based on a variety of school quality indicators and provides a helpful picture of how effectively each school serves all of its students. Ratings are on a scale of 1 (below average) to 10 (above average) and can include test scores, college readiness, academic progress, advanced courses, equity, discipline and attendance data. We also advise parents to visit schools, consider other information on school performance and programs, and consider family needs as part of the school selection process.
The GreatSchools Rating helps parents compare schools within a state based on a variety of school quality indicators and provides a helpful picture of how effectively each school serves all of its students. Ratings are on a scale of 1 (below average) to 10 (above average) and can include test scores, college readiness, academic progress, advanced courses, equity, discipline and attendance data. We also advise parents to visit schools, consider other information on school performance and programs, and consider family needs as part of the school selection process.
View GreatSchools Rating Methodology
Property Ratings at Sherman Park Village
When i first got here everyone was so helpful and so welcoming, made moving in extremely easier especially since i am on my own! apartment itself is gorgeous
Property Manager at Sherman Park Village, Responded To This Review
We appreciate your kind words and are thrilled to know that our community has been a welcoming and helpful place for you. It's wonderful to hear that your move-in process was smooth and that you find your home beautiful. We strive to make our community a great place to live. Sincerely, The Sherman Park Village Management Team
Sherman Park Village Photos
-
Sherman Park Village
-
2BR, 2BA - 1,082SF
-
Clubhouse
-
2BR, 2BA - 1,082SF - Kitchen
-
-
-
Clubhouse/Leasing Office
-
-
Clubhouse
Models
-
1 Bedroom
-
1 Bedroom
-
2 Bedrooms
-
2 Bedrooms
-
2 Bedrooms
-
3 Bedrooms
Nearby Apartments
Within 50 Miles of Sherman Park Village
View More Communities-
Canvas at Anna
3100 Canvas Way
Anna, TX 75409
2-4 Br $1,749-$3,210 23.2 mi
-
parcHAUS at Celina Parkway
2001 S Celina Pky
Celina, TX 75009
1-3 Br $1,384-$8,033 26.3 mi
-
Lakeview at the Gates of Prosper
961 Gateway Dr
Prosper, TX 75078
1-3 Br $1,381-$2,940 31.0 mi
-
Heritage McKinney Square
300 N McDonald St
McKinney, TX 75069
1-2 Br $1,450-$2,975 31.2 mi
-
Mayhill Crossing
4600 E McKinney St
Denton, TX 76208
1-3 Br $1,345-$2,125 40.1 mi
-
Flatiron District at Austin Ranch
6815-6855 Windhaven Pky
The Colony, TX 75056
1-3 Br $1,200-$6,286 42.8 mi
Sherman Park Village has one to three bedrooms with rent ranges from $1,050/mo. to $2,425/mo.
You can take a virtual tour of Sherman Park Village on Apartments.com.
What Are Walk Score®, Transit Score®, and Bike Score® Ratings?
Walk Score® measures the walkability of any address. Transit Score® measures access to public transit. Bike Score® measures the bikeability of any address.
What is a Sound Score Rating?
A Sound Score Rating aggregates noise caused by vehicle traffic, airplane traffic and local sources
