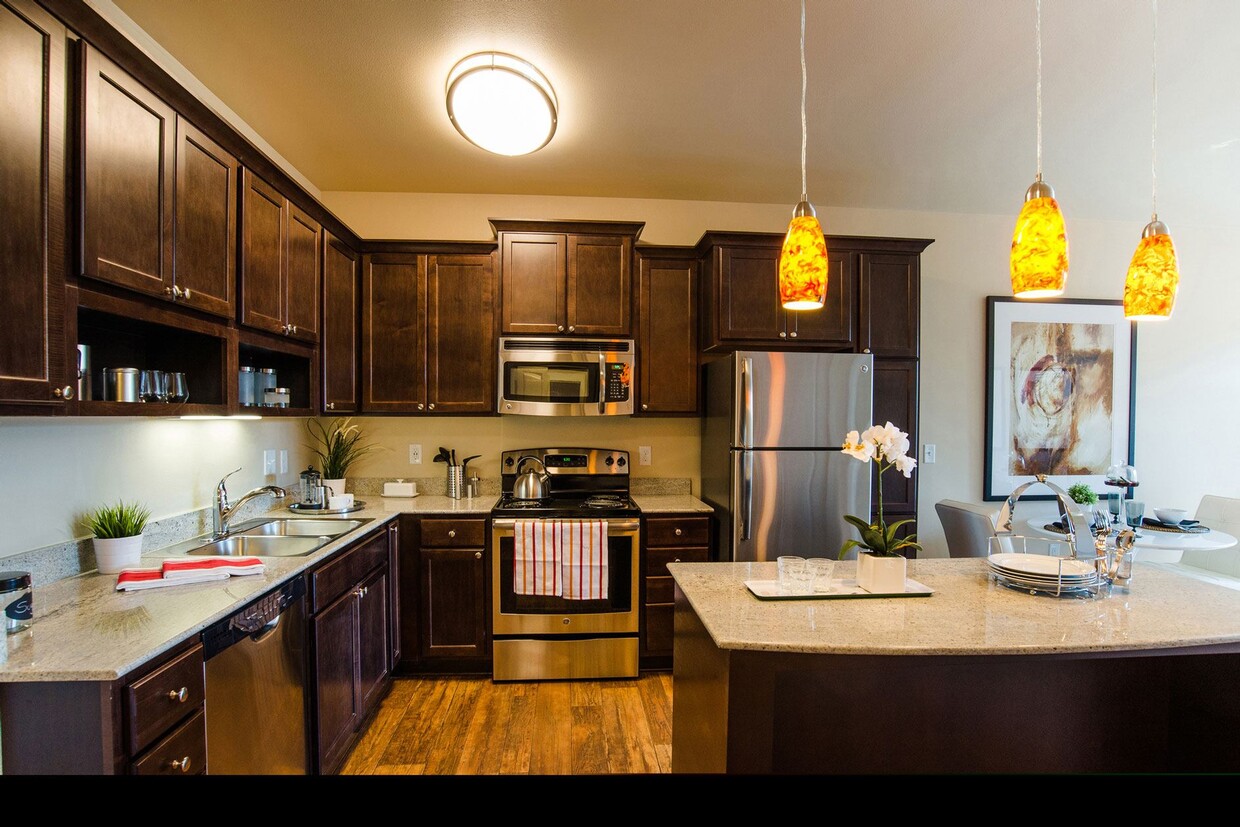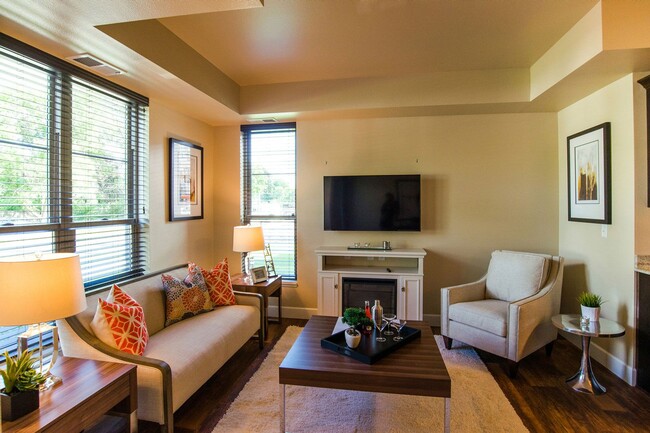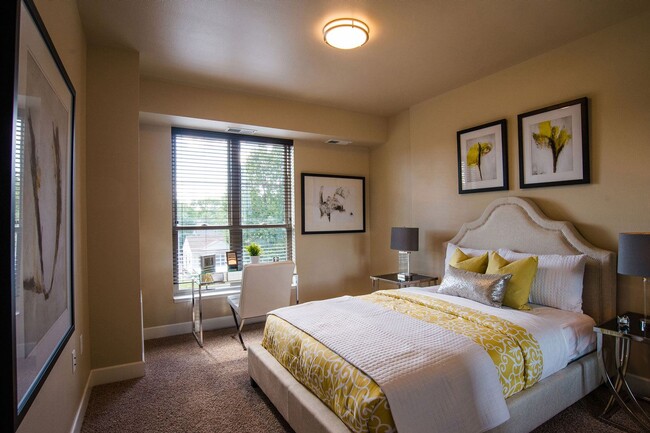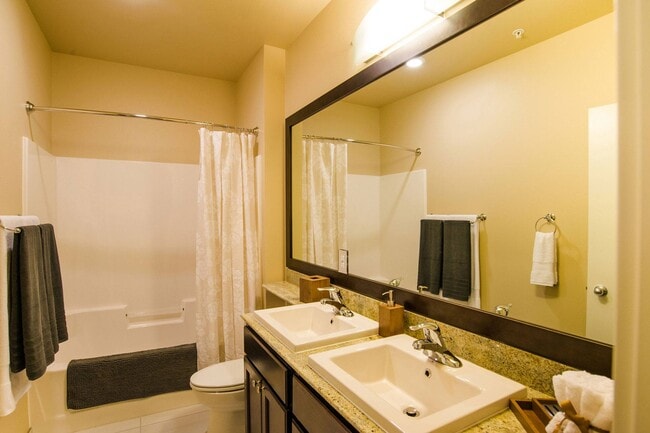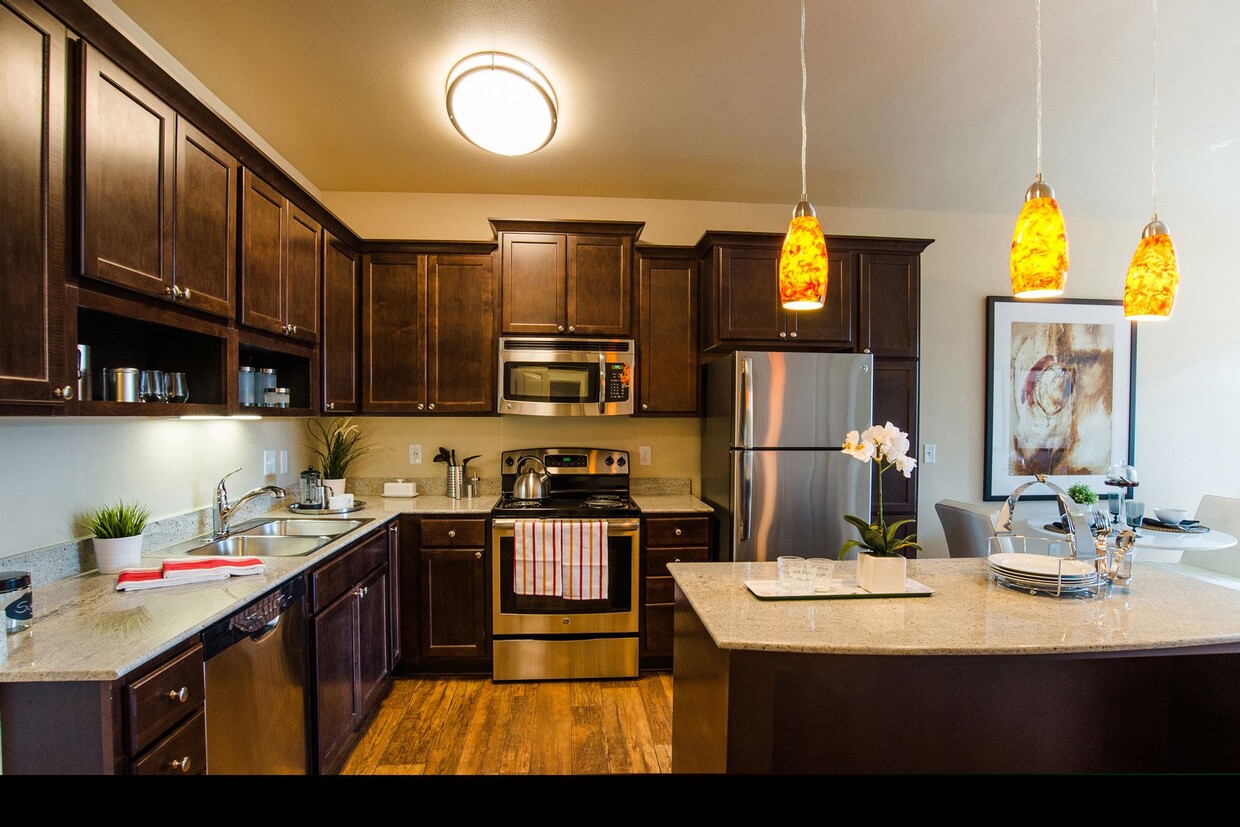-
Monthly Rent
$1,655 - $4,735
-
Bedrooms
1 - 3 bd
-
Bathrooms
1 - 2 ba
-
Square Feet
668 - 1,503 sq ft
Pricing & Floor Plans
-
Unit S228price $1,655square feet 747availibility Now
-
Unit N304price $1,685square feet 747availibility Jun 26
-
Unit N104price $1,720square feet 747availibility Jul 5
-
Unit S112price $1,705square feet 668availibility Now
-
Unit N107price $1,815square feet 816availibility Now
-
Unit N123price $1,815square feet 816availibility Now
-
Unit S123price $1,815square feet 816availibility Jun 23
-
Unit N208price $2,325square feet 1,119availibility Now
-
Unit N220price $2,325square feet 1,119availibility Jun 27
-
Unit S206price $2,415square feet 1,190availibility Now
-
Unit S229price $2,785square feet 1,332availibility Jun 19
-
Unit S228price $1,655square feet 747availibility Now
-
Unit N304price $1,685square feet 747availibility Jun 26
-
Unit N104price $1,720square feet 747availibility Jul 5
-
Unit S112price $1,705square feet 668availibility Now
-
Unit N107price $1,815square feet 816availibility Now
-
Unit N123price $1,815square feet 816availibility Now
-
Unit S123price $1,815square feet 816availibility Jun 23
-
Unit N208price $2,325square feet 1,119availibility Now
-
Unit N220price $2,325square feet 1,119availibility Jun 27
-
Unit S206price $2,415square feet 1,190availibility Now
-
Unit S229price $2,785square feet 1,332availibility Jun 19
About Siena Apartment Homes
Siena Apartments offers pet-friendly 1, 2, and 3-bedroom apartments in St. Louis Park, MN. Each floor plan has attractive features like open-concept kitchens, granite countertops, and an electric fireplace. Youll also appreciate having a full-size washer and dryer and central heat and A/C. You can expand your living space at our community amenities like the expansive fitness center, outdoor courtyard with grill stations, fire pits, and a playground. Siena is located in Downtown St. Louis Park near I-394 with easy access to public transportation. You'll live a mile from The Shops at West End, where youll find popular restaurants and retailers. Term Fees: 1 Month's Rent, App Fee ($25) Security Deposit ($500), Move-In($175) NSF($55) Pet Rent 1 ($45), Pet Rent 2 ($45), Pet Deposit 1 ($300), Pet Fee 1 ($300), Fob Fee($80) Remote/Garage($50) Lock Change($150) Transfer Fee($500)
Siena Apartment Homes is an apartment community located in Hennepin County and the 55426 ZIP Code. This area is served by the St. Louis Park Public School Dist. attendance zone.
Unique Features
- Bike Storage
- Dark maple cabinetry
- Fully-equipped kitchens with stainless steel GE appliances*
- Kitchen Island
- Pet Stations
- Quartz kitchen and bath counter tops
- Stainless Steel Energy Efficient Appliances
- Firepits and gathering areas
- Master bath with dual vanities and linen closets*
- Mounted 48in. TV in Every Home
- Reservable Clubhouse
- 48" Flat Screen TV in every home
- Central heat and air conditioning
- Electric Fireplace
- Initimate courtyards
- Lounge with entertaining kitchen
- Center kitchen islands with pendant lighting*
- Community Kitchenette
- Double Vanity Sinks*
- Gas Fire Pits
- Master bath with soaking tub
- Private entries available*
- Underground heated parking
- Wi-Fi connectivity in common areas
- Close to Shops at West End and Uptown
- Community Balcony
- Hardwood-style flooring in kitchen/entry
- Patio/Balcony*
- Barbecue/Grill Area
- Cardio Machines
- Non-smoking apartment homes
- Weight Machines
- 24-hr emergency maint
- Dual vanities/linen closet in master BA
- Pendant lighting in kitchen
- * In select floor plans/residences
- Full-size Washer/Dryer in Every Home
- Granite kitchen & bathroom counter tops
- Hardwood-styled flooring in kitchen & entry
- Sundeck with in/outdoor fireplace
- Walk in closets*
Community Amenities
Fitness Center
Elevator
Playground
Clubhouse
Controlled Access
Recycling
Business Center
Grill
Property Services
- Controlled Access
- Maintenance on site
- Property Manager on Site
- Recycling
- Online Services
- Planned Social Activities
- Key Fob Entry
Shared Community
- Elevator
- Business Center
- Clubhouse
- Lounge
- Disposal Chutes
- Conference Rooms
Fitness & Recreation
- Fitness Center
- Playground
- Bicycle Storage
Outdoor Features
- Gated
- Sundeck
- Courtyard
- Grill
- Zen Garden
Apartment Features
Washer/Dryer
Air Conditioning
Dishwasher
Walk-In Closets
Island Kitchen
Granite Countertops
Microwave
Refrigerator
Highlights
- Wi-Fi
- Washer/Dryer
- Air Conditioning
- Heating
- Smoke Free
- Cable Ready
- Double Vanities
- Tub/Shower
- Fireplace
- Sprinkler System
- Framed Mirrors
- Wheelchair Accessible (Rooms)
Kitchen Features & Appliances
- Dishwasher
- Disposal
- Ice Maker
- Granite Countertops
- Stainless Steel Appliances
- Pantry
- Island Kitchen
- Eat-in Kitchen
- Kitchen
- Microwave
- Oven
- Range
- Refrigerator
- Freezer
Model Details
- Carpet
- Tile Floors
- Vinyl Flooring
- Dining Room
- Den
- Views
- Walk-In Closets
- Linen Closet
- Double Pane Windows
- Window Coverings
- Balcony
- Patio
Fees and Policies
The fees below are based on community-supplied data and may exclude additional fees and utilities.
- Dogs Allowed
-
Monthly pet rent$40
-
One time Fee$300
-
Pet deposit$300
-
Weight limit75 lb
-
Pet Limit2
-
Restrictions:Breed restrictions apply
-
Comments:Up to 2 pets per home are welcome.
- Cats Allowed
-
Monthly pet rent$40
-
One time Fee$300
-
Pet deposit$300
-
Weight limit--
-
Pet Limit2
-
Comments:Up to 2 pets per home are welcome.
- Parking
-
Surface Lot20 parallel parking spaces are available between buildings. First come basis.--
-
Garage$65 - $130/moAssigned Parking
-
StreetOvernight street parking is available on Hampshire Ave, Idaho Ave and 22nd Street.--
-
Other--
Details
Lease Options
-
9, 10, 11, 12, 13, 14, 15, 16
Property Information
-
Built in 2015
-
138 units/3 stories
- Controlled Access
- Maintenance on site
- Property Manager on Site
- Recycling
- Online Services
- Planned Social Activities
- Key Fob Entry
- Elevator
- Business Center
- Clubhouse
- Lounge
- Disposal Chutes
- Conference Rooms
- Gated
- Sundeck
- Courtyard
- Grill
- Zen Garden
- Fitness Center
- Playground
- Bicycle Storage
- Bike Storage
- Dark maple cabinetry
- Fully-equipped kitchens with stainless steel GE appliances*
- Kitchen Island
- Pet Stations
- Quartz kitchen and bath counter tops
- Stainless Steel Energy Efficient Appliances
- Firepits and gathering areas
- Master bath with dual vanities and linen closets*
- Mounted 48in. TV in Every Home
- Reservable Clubhouse
- 48" Flat Screen TV in every home
- Central heat and air conditioning
- Electric Fireplace
- Initimate courtyards
- Lounge with entertaining kitchen
- Center kitchen islands with pendant lighting*
- Community Kitchenette
- Double Vanity Sinks*
- Gas Fire Pits
- Master bath with soaking tub
- Private entries available*
- Underground heated parking
- Wi-Fi connectivity in common areas
- Close to Shops at West End and Uptown
- Community Balcony
- Hardwood-style flooring in kitchen/entry
- Patio/Balcony*
- Barbecue/Grill Area
- Cardio Machines
- Non-smoking apartment homes
- Weight Machines
- 24-hr emergency maint
- Dual vanities/linen closet in master BA
- Pendant lighting in kitchen
- * In select floor plans/residences
- Full-size Washer/Dryer in Every Home
- Granite kitchen & bathroom counter tops
- Hardwood-styled flooring in kitchen & entry
- Sundeck with in/outdoor fireplace
- Walk in closets*
- Wi-Fi
- Washer/Dryer
- Air Conditioning
- Heating
- Smoke Free
- Cable Ready
- Double Vanities
- Tub/Shower
- Fireplace
- Sprinkler System
- Framed Mirrors
- Wheelchair Accessible (Rooms)
- Dishwasher
- Disposal
- Ice Maker
- Granite Countertops
- Stainless Steel Appliances
- Pantry
- Island Kitchen
- Eat-in Kitchen
- Kitchen
- Microwave
- Oven
- Range
- Refrigerator
- Freezer
- Carpet
- Tile Floors
- Vinyl Flooring
- Dining Room
- Den
- Views
- Walk-In Closets
- Linen Closet
- Double Pane Windows
- Window Coverings
- Balcony
- Patio
| Monday | 9am - 5pm |
|---|---|
| Tuesday | 9am - 5pm |
| Wednesday | 9am - 5pm |
| Thursday | 9am - 5pm |
| Friday | 9am - 5pm |
| Saturday | Closed |
| Sunday | Closed |
Located about six miles west of Downtown Minneapolis, Eliot is a suburban neighborhood surrounded by plenty of amenities. Along with several neighborhood parks with ponds, Eliot residents have access to multiple golf courses and natural areas nearby. Spend a day on the green at the Minneapolis Golf Club or explore Westwood Hills Nature Center, a 160-acre park. During the summers, residents cool off at one of the many waterfront parks and lakes like Cedar Lake Point Beach, which has several beaches, lakes, and trails. This convenient locale is located just two miles west of the Shops at West End, a high-end alfresco mall with vibrant restaurants and bars. Along with being a few minutes from downtown, Eliot is only nine miles from the University of Minnesota. Rentals in Eliot primarily include mid-range to upscale apartments and condos, but there are some houses present as well.
Learn more about living in Eliot| Colleges & Universities | Distance | ||
|---|---|---|---|
| Colleges & Universities | Distance | ||
| Drive: | 9 min | 4.7 mi | |
| Drive: | 10 min | 5.2 mi | |
| Drive: | 13 min | 6.0 mi | |
| Drive: | 14 min | 8.0 mi |
 The GreatSchools Rating helps parents compare schools within a state based on a variety of school quality indicators and provides a helpful picture of how effectively each school serves all of its students. Ratings are on a scale of 1 (below average) to 10 (above average) and can include test scores, college readiness, academic progress, advanced courses, equity, discipline and attendance data. We also advise parents to visit schools, consider other information on school performance and programs, and consider family needs as part of the school selection process.
The GreatSchools Rating helps parents compare schools within a state based on a variety of school quality indicators and provides a helpful picture of how effectively each school serves all of its students. Ratings are on a scale of 1 (below average) to 10 (above average) and can include test scores, college readiness, academic progress, advanced courses, equity, discipline and attendance data. We also advise parents to visit schools, consider other information on school performance and programs, and consider family needs as part of the school selection process.
View GreatSchools Rating Methodology
Transportation options available in Saint Louis Park include Target Field Station, located 5.5 miles from Siena Apartment Homes. Siena Apartment Homes is near Minneapolis-St Paul International/Wold-Chamberlain, located 16.6 miles or 26 minutes away.
| Transit / Subway | Distance | ||
|---|---|---|---|
| Transit / Subway | Distance | ||
|
|
Drive: | 10 min | 5.5 mi |
|
|
Drive: | 10 min | 5.5 mi |
| Drive: | 11 min | 5.6 mi | |
|
|
Drive: | 11 min | 5.7 mi |
|
|
Drive: | 11 min | 6.1 mi |
| Commuter Rail | Distance | ||
|---|---|---|---|
| Commuter Rail | Distance | ||
|
|
Drive: | 11 min | 5.7 mi |
|
|
Drive: | 19 min | 12.0 mi |
|
|
Drive: | 24 min | 15.8 mi |
|
|
Drive: | 30 min | 19.4 mi |
|
|
Drive: | 33 min | 21.1 mi |
| Airports | Distance | ||
|---|---|---|---|
| Airports | Distance | ||
|
Minneapolis-St Paul International/Wold-Chamberlain
|
Drive: | 26 min | 16.6 mi |
Time and distance from Siena Apartment Homes.
| Shopping Centers | Distance | ||
|---|---|---|---|
| Shopping Centers | Distance | ||
| Walk: | 9 min | 0.5 mi | |
| Walk: | 9 min | 0.5 mi | |
| Drive: | 5 min | 1.3 mi |
| Parks and Recreation | Distance | ||
|---|---|---|---|
| Parks and Recreation | Distance | ||
|
Westwood Hills Nature Center
|
Drive: | 5 min | 1.6 mi |
|
Brownie Lake
|
Drive: | 8 min | 3.0 mi |
|
Cedar Lake Park
|
Drive: | 8 min | 3.3 mi |
|
Quaking Bog
|
Drive: | 8 min | 3.5 mi |
|
Eloise Butler Wildflower Garden and Bird Sanctuary
|
Drive: | 10 min | 3.8 mi |
| Hospitals | Distance | ||
|---|---|---|---|
| Hospitals | Distance | ||
| Drive: | 6 min | 3.0 mi | |
| Drive: | 13 min | 6.3 mi | |
| Drive: | 13 min | 7.2 mi |
| Military Bases | Distance | ||
|---|---|---|---|
| Military Bases | Distance | ||
| Drive: | 23 min | 14.9 mi |
Property Ratings at Siena Apartment Homes
I have lived here for 3 months and have really enjoyed Siena apartments. The nearby parks and trails have been great for my dog. The apartment itself is fairly quiet. The staff are friendly, but also leave you to it unless you need them for something. Unground parking is reasonably priced and street parking is easy to find for your guests. Highly recommend if you're looking for something out of the hustle an bustle of West End and want a more neighborhood feel.
I highly recommend renting at Siena! The best part of living here is definitely the location - it is in a residential area which is safe, quiet and not busy. It is also 5 mins from the West End shops and restaurants and 10 mins from downtown Mpls. The apartment units are great quality too and management is professional. Such a great place to rent!
Property Manager at Siena Apartment Homes, Responded To This Review
Thank you so much for your five-star review! We're grateful you took the time to let others know how much you enjoy living at Siena. Please reach out if there is anything we can do to make you feel more at home! Kindly, Jesika
Love everything about Siena. Management really seems to care and takes pride in the property. Feel safe in the neighborhood and feel I have everything I need close by.
Property Manager at Siena Apartment Homes, Responded To This Review
We are thrilled to know you are loving your home here at Siena! All of us in the office here love what we do and when we hear from residents like yourself it reassures us that we're doing what we can to make Siena a great home and community. Thank you for being a valued resident, Your Siena Team
Updated amenities, accessible to the interstate, super nice staff, great floor plans and appliances. Only removed one star because there was some small extra cleaning that needed to be done when we moved in. Otherwise it's a great place!
Property Manager at Siena Apartment Homes, Responded To This Review
We appreciate all the feedback we get so we can strive to make Siena a great place to call home! Thank you for choosing to be part of our community. -Your Siena Team
I've live at Siena with my wife since I emigrated in September 2019, and she has live here since Siena opened in 2015. We both really like living here as it is in a great location to commute downtown. The other residents are friendly and the Siena team are very professional and have always helped us with all of our enquiries and any issues we've had. We would highly recommend living here.
Property Manager at Siena Apartment Homes, Responded To This Review
Thank you for the kind words! We are so happy that you chose Siena as your home and have remained a resident for so long. -Your Siena Team
I love the location and overall have had a very positive experience living here for the past 8 months. I think you get a lot of good amenities that make it a good value compared to other apartments... and I looked at A LOT of apartments. - Elena W
Property Manager at Siena Apartment Homes, Responded To This Review
Hi Elena, Thank you for your awesome feedback on life at Siena! We always love to hear how our valued residents are liking their home, we’re so happy you’re enjoying your experience here. -Your Siena Team
Siena Apartment Homes Photos
-
Siena Kitchen with Stainless Steel Appliances
-
-
Siena Living Room with Fireplace
-
Siena Large Bedroom with View
-
Siena Bathroom with Dual Sinks
-
Siena Bathroom with Modern Fittings
-
Siena Washer & Dryer
-
Siena Fitness Center with Modern Equipment
-
Siena Exterior
Models
-
1 Bedroom
-
1 Bedroom
-
1 Bedroom
-
1 Bedroom
-
1 Bedroom
-
1 Bedroom
Nearby Apartments
Within 50 Miles of Siena Apartment Homes
View More Communities-
Marbella on Dean
3036 W Lake St
Minneapolis, MN 55416
1-2 Br $1,635-$3,770 2.5 mi
-
Daymark Uptown
1455 W Lake St
Minneapolis, MN 55408
1-2 Br $1,585-$6,685 3.4 mi
-
Blue and Lime
2922 Aldrich Ave S
Minneapolis, MN 55408
1-2 Br $1,375-$3,845 3.9 mi
-
4Marq
400 Marquette Ave
Minneapolis, MN 55401
1-3 Br $1,605-$6,990 4.9 mi
-
4th and Park
700 S 4th St
Minneapolis, MN 55415
1-3 Br $1,719-$7,065 5.3 mi
-
The Covington Apartment Homes
5800 American Blvd W
Bloomington, MN 55437
1-2 Br $1,570-$3,050 7.3 mi
Siena Apartment Homes has one to three bedrooms with rent ranges from $1,655/mo. to $4,735/mo.
Yes, to view the floor plan in person, please schedule a personal tour.
Siena Apartment Homes is in Eliot in the city of Saint Louis Park. Here you’ll find three shopping centers within 1.3 miles of the property. Five parks are within 3.8 miles, including Westwood Hills Nature Center, Cedar Lake Park, and Brownie Lake.
What Are Walk Score®, Transit Score®, and Bike Score® Ratings?
Walk Score® measures the walkability of any address. Transit Score® measures access to public transit. Bike Score® measures the bikeability of any address.
What is a Sound Score Rating?
A Sound Score Rating aggregates noise caused by vehicle traffic, airplane traffic and local sources
