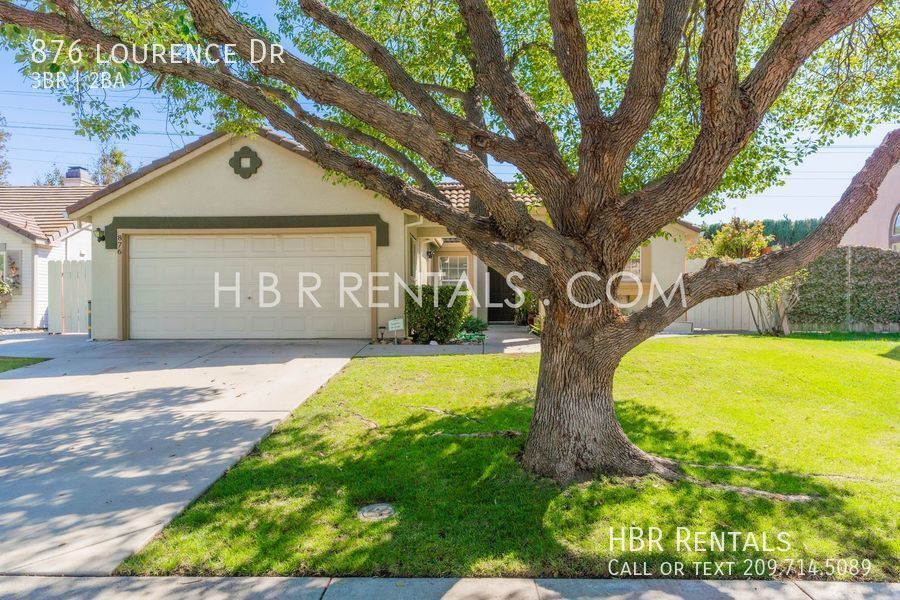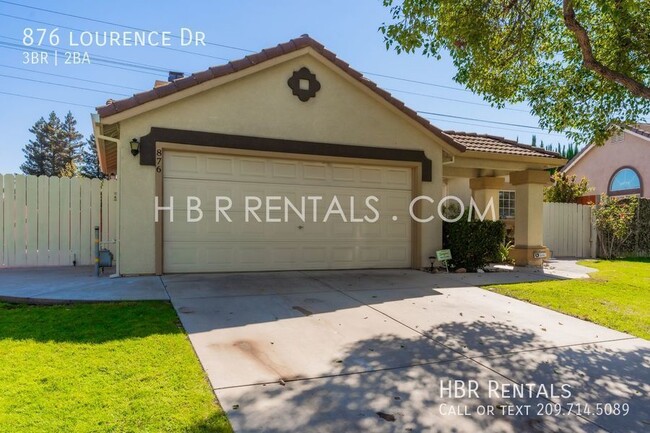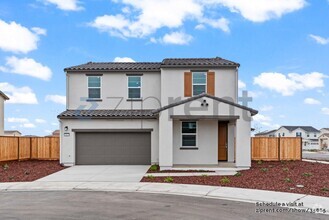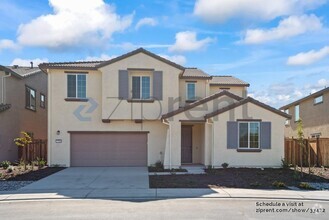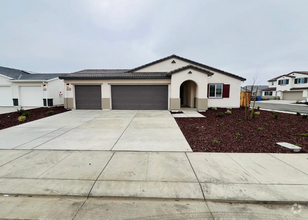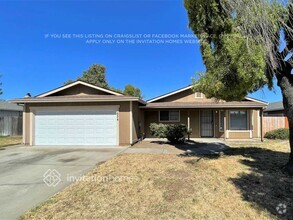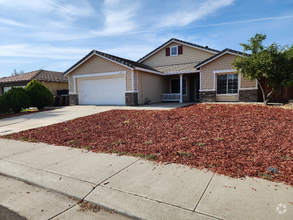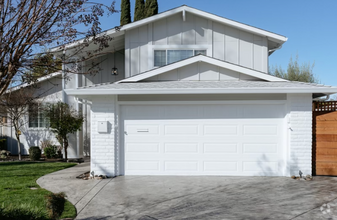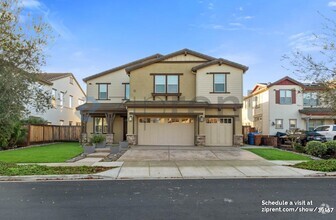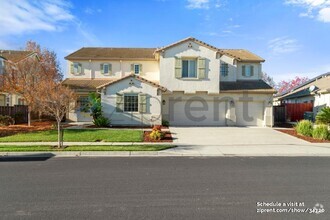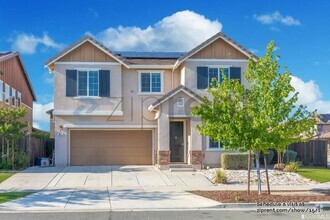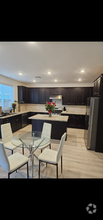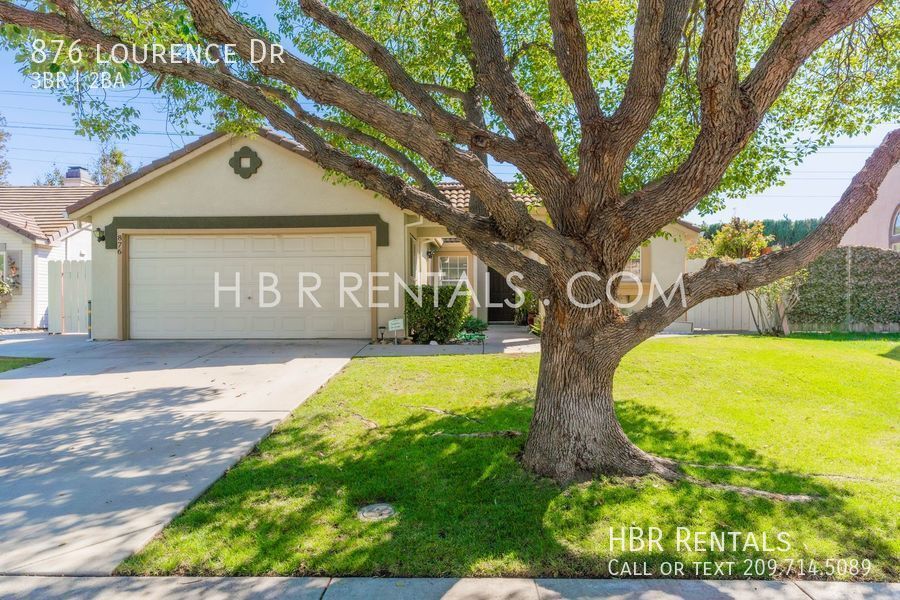876 Lourence Dr
876 Lourence Dr,
Tracy,
CA
95376


Check Back Soon for Upcoming Availability
| Beds | Baths | Average SF |
|---|---|---|
| 3 Bedrooms 3 Bedrooms 3 Br | 2 Baths 2 Baths 2 Ba | 1,650 SF |
About This Property
---- SCHEDULE A SHOWING ONLINE AT: ---- HBR RENTALS PRESENTS: Our new Tracy Rental Home is now move-in ready! Welcome to your new home. Centrally located, within walking distance to shopping, restaurants, and neighborhood park. This beautiful home features over 1600 square feet with an open and bright floorplan. Cozy family room with fireplace and high ceilings. The master bathroom features a two-sided fireplace. The oversized yard is perfect to enjoy your cool fall evenings. Application Requirements: • Fully completed application (not partial) • Meets company qualifying requirements • If applicable, has submitted and received pet or ESA report on report • Able to take possession of the property within 10 days of the availability date • Must have excellent credit, employment, and rental history background * NOTICE TO ALL APPLICANTS: Everyone must complete the pet screening process even though you DO NOT own a pet or animal.* Fees and initial payments: • Application: $45/adult. •$50 Document Preparation Fee. Due at signing •First month's Rent. Due at signing. •Security Deposit. Due at signing Summary: • All service animals & ESAs welcome, validated & approved through • Close to Shopping, restaurants, and gas station • New Appliances • Single Story • Close to the ACE Train Station Qualification Criteria: -A complete application from each applicant. We are unable to process applications if the information is missing or if not all applicants have applied. Incorrect/misinformation/missing information may delay the processing of your application or may disqualify you as a prospective renter. -Evidence that applicant(s) have the financial ability to pay the rent along with their other obligations. -Proof of income showing a rent-to-income ratio of 3 to 1 -Favorable responses from references. All HBR Rentals residents are enrolled in the Resident Benefits Package (RBP) for $50.95/month which includes renters insurance, HVAC air filter delivery (for applicable properties), credit building to help boost your credit score with timely rent payments, $1M Identity Protection, move-in concierge service making utility connections,s and home service setup a breeze during your move-in, our best-in-class resident rewards program, and much more! More details upon application. All verifiable sources of income will be considered. Pursuant to Cal. Govt. Code §12955(o), for applicants with rental vouchers or subsidies, the income threshold will be calculated based on the amount of rent that will be paid by the tenant (not the entire rent amount). DRE 01885470 Carpets Laminate Flooring Landscape Included Large Rear Yard Single Story Home Tile Flooring Two Car Garage Two Fireplaces
876 Lourence Dr is a house located in San Joaquin County and the 95376 ZIP Code. This area is served by the Tracy Joint Unified attendance zone.
 This Property
This Property
 Available Property
Available Property
A multicultural and heavily populated city in San Joaquin County, Tracy embodies a lively and diversified community containing a distinct array of top-quality parks, a vibrant art scene, and unsurpassed amenities.
Tracy is nestled between three interstates, affording the city the motto “Think Inside the Triangle.” In addition to driving, residents can commute with ease because of several bus services like RTD and BART. Just 24 miles from Stockton organizations, Tracy encompasses West Valley Mall, an aviation flight school, and an Amazon fulfillment center.
With everything this town has to offer, including desirable schools, great restaurants, and a history museum, Tracy serves as an ideal spot for families.
Learn more about living in Tracy| Colleges & Universities | Distance | ||
|---|---|---|---|
| Colleges & Universities | Distance | ||
| Drive: | 15 min | 8.9 mi | |
| Drive: | 31 min | 23.0 mi | |
| Drive: | 33 min | 24.1 mi | |
| Drive: | 35 min | 25.5 mi |
Transportation options available in Tracy include Dublin Pleasanton Station, located 28.4 miles from 876 Lourence Dr. 876 Lourence Dr is near Stockton Metro, located 20.3 miles or 28 minutes away.
| Transit / Subway | Distance | ||
|---|---|---|---|
| Transit / Subway | Distance | ||
|
|
Drive: | 35 min | 28.4 mi |
|
|
Drive: | 35 min | 28.7 mi |
|
|
Drive: | 44 min | 29.4 mi |
|
|
Drive: | 53 min | 40.4 mi |
|
|
Drive: | 55 min | 40.5 mi |
| Commuter Rail | Distance | ||
|---|---|---|---|
| Commuter Rail | Distance | ||
| Drive: | 3 min | 2.3 mi | |
| Drive: | 19 min | 12.3 mi | |
| Drive: | 25 min | 18.8 mi | |
|
|
Drive: | 28 min | 21.7 mi |
| Drive: | 30 min | 22.8 mi |
| Airports | Distance | ||
|---|---|---|---|
| Airports | Distance | ||
|
Stockton Metro
|
Drive: | 28 min | 20.3 mi |
Time and distance from 876 Lourence Dr.
| Shopping Centers | Distance | ||
|---|---|---|---|
| Shopping Centers | Distance | ||
| Walk: | 3 min | 0.2 mi | |
| Drive: | 2 min | 1.3 mi | |
| Drive: | 3 min | 1.3 mi |
| Parks and Recreation | Distance | ||
|---|---|---|---|
| Parks and Recreation | Distance | ||
|
Bethany Reservoir State Recreation Area
|
Drive: | 23 min | 12.7 mi |
| Hospitals | Distance | ||
|---|---|---|---|
| Hospitals | Distance | ||
| Drive: | 2 min | 1.6 mi |
| Military Bases | Distance | ||
|---|---|---|---|
| Military Bases | Distance | ||
| Drive: | 23 min | 14.9 mi | |
| Drive: | 38 min | 26.1 mi |
You May Also Like
Similar Rentals Nearby
-
-
$3,0004 Beds, 2.5 Baths, 3,000 sq ftHouse for Rent
-
$3,0004 Beds, 3 Baths, 1,900 sq ftHouse for Rent
-
$2,5853 Beds, 2 Baths, 1,500 sq ftHouse for Rent
-
$2,6004 Beds, 2 Baths, 1,836 sq ftHouse for Rent
-
$4,8004 Beds, 2.5 Baths, 1,907 sq ftHouse for Rent
-
$4,2005 Beds, 3.5 Baths, 3,619 sq ftHouse for Rent
-
-
-
What Are Walk Score®, Transit Score®, and Bike Score® Ratings?
Walk Score® measures the walkability of any address. Transit Score® measures access to public transit. Bike Score® measures the bikeability of any address.
What is a Sound Score Rating?
A Sound Score Rating aggregates noise caused by vehicle traffic, airplane traffic and local sources
