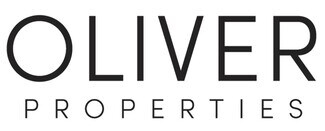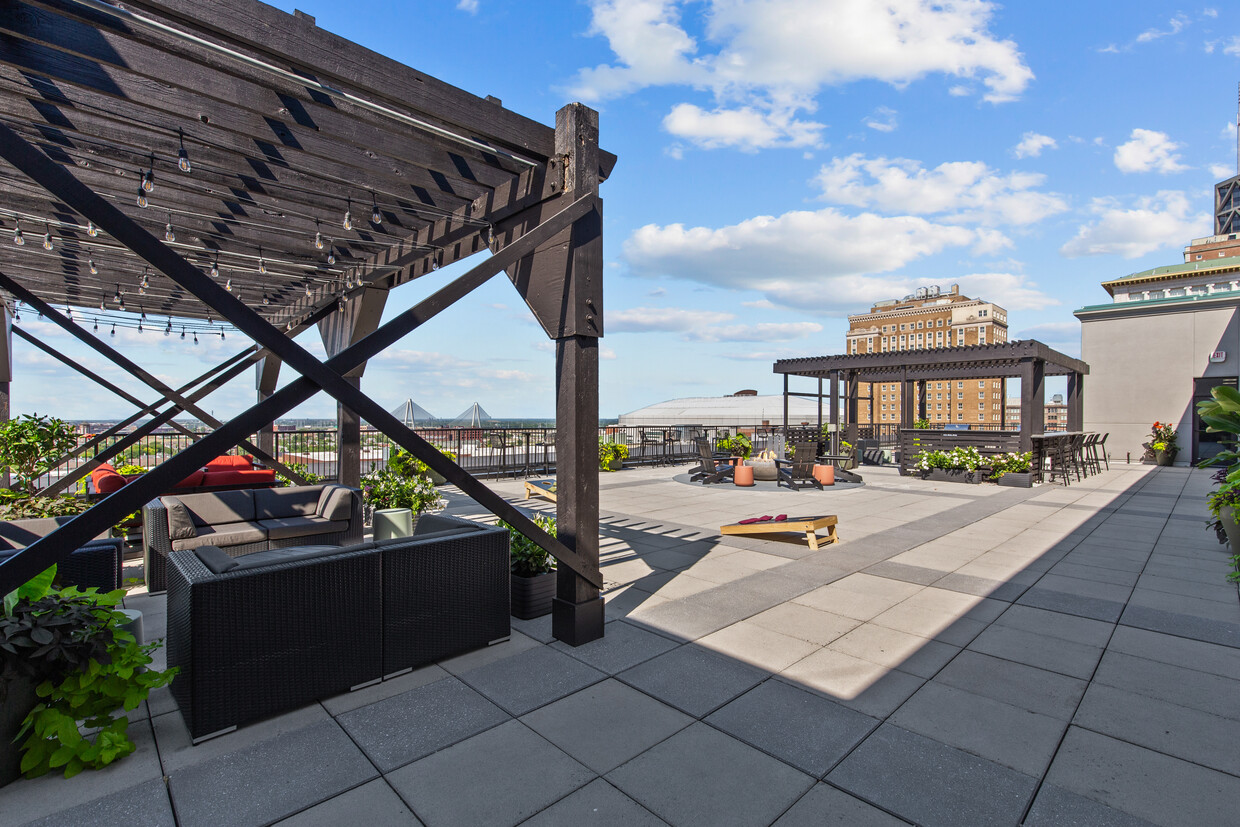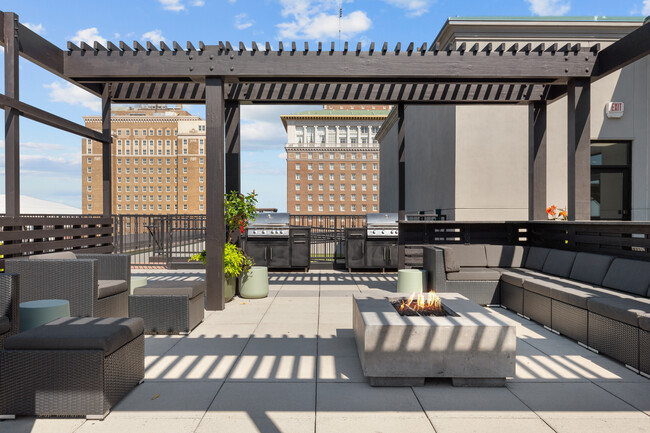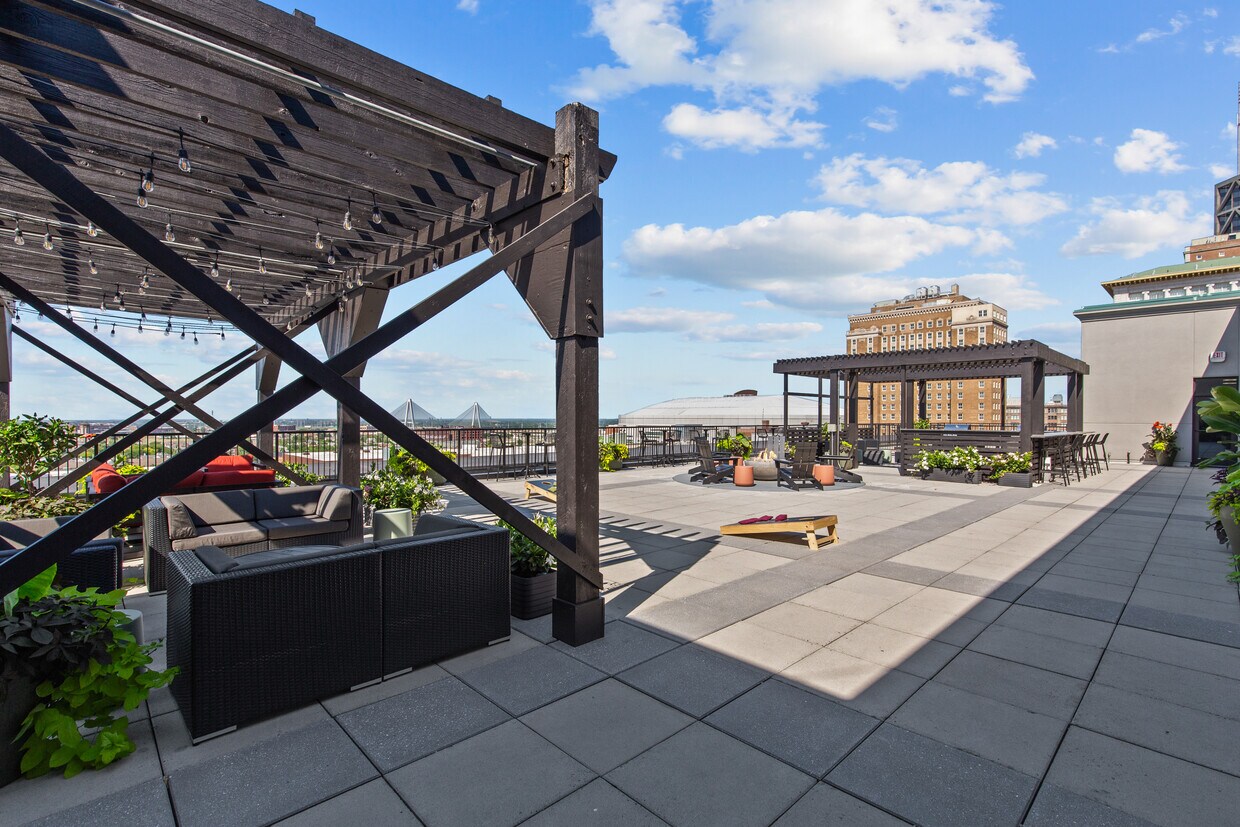
-
Monthly Rent
$1,065 - $1,800
-
Bedrooms
1 - 2 bd
-
Bathrooms
1 - 2 ba
-
Square Feet
529 - 1,279 sq ft

Six Cord blends authentic loft living with a full suite of modern amenities, making it ideal for those seeking a walkable urban lifestyle in the heart of downtown located on prime Wash Ave steps away from local favorites & attractions. Beautiful architecture. Central location. In-unit washer and dryer. A grand lobby packed with modern amenities. Rooftop terrace. Fitness center & a spa with a sauna and cold plunge.We offer a range of 1-, 2-, and 3-bedroom loft style apartments with the space, character, and lifestyle you deserve. With a Walk Score of 98, we're near major employers, highways, Busch Stadium, City Museum, the Arch, and nearby the new CITYPARK. Living and working where you play intersect at this iconic address: 1000 Washington Avenue.
Pricing & Floor Plans
-
Unit 01-216price $1,100square feet 602availibility Now
-
Unit 01-616price $1,100square feet 602availibility Now
-
Unit 01-618price $1,100square feet 602availibility Now
-
Unit 01-612price $1,125square feet 692availibility Now
-
Unit 01-723price $1,175square feet 692availibility Now
-
Unit 01-426price $1,175square feet 755availibility Now
-
Unit 01-331price $1,225square feet 710availibility Now
-
Unit 01-319price $1,065square feet 531availibility Apr 21
-
Unit 01-204price $1,350square feet 771availibility Apr 30
-
Unit 01-301price $1,475square feet 1,096availibility Now
-
Unit 01-205price $1,675square feet 1,279availibility Now
-
Unit 01-228price $1,735square feet 1,279availibility Now
-
Unit 01-106price $1,770square feet 1,145availibility Now
-
Unit 01-714price $1,795square feet 1,145availibility Now
-
Unit 01-712price $1,800square feet 1,265availibility Now
-
Unit 01-701price $1,525square feet 1,096availibility Apr 30
-
Unit 01-216price $1,100square feet 602availibility Now
-
Unit 01-616price $1,100square feet 602availibility Now
-
Unit 01-618price $1,100square feet 602availibility Now
-
Unit 01-612price $1,125square feet 692availibility Now
-
Unit 01-723price $1,175square feet 692availibility Now
-
Unit 01-426price $1,175square feet 755availibility Now
-
Unit 01-331price $1,225square feet 710availibility Now
-
Unit 01-319price $1,065square feet 531availibility Apr 21
-
Unit 01-204price $1,350square feet 771availibility Apr 30
-
Unit 01-301price $1,475square feet 1,096availibility Now
-
Unit 01-205price $1,675square feet 1,279availibility Now
-
Unit 01-228price $1,735square feet 1,279availibility Now
-
Unit 01-106price $1,770square feet 1,145availibility Now
-
Unit 01-714price $1,795square feet 1,145availibility Now
-
Unit 01-712price $1,800square feet 1,265availibility Now
-
Unit 01-701price $1,525square feet 1,096availibility Apr 30
About Six Cord
Six Cord blends authentic loft living with a full suite of modern amenities, making it ideal for those seeking a walkable urban lifestyle in the heart of downtown located on prime Wash Ave steps away from local favorites & attractions. Beautiful architecture. Central location. In-unit washer and dryer. A grand lobby packed with modern amenities. Rooftop terrace. Fitness center & a spa with a sauna and cold plunge.We offer a range of 1-, 2-, and 3-bedroom loft style apartments with the space, character, and lifestyle you deserve. With a Walk Score of 98, we're near major employers, highways, Busch Stadium, City Museum, the Arch, and nearby the new CITYPARK. Living and working where you play intersect at this iconic address: 1000 Washington Avenue.
Six Cord is an apartment community located in St. Louis City County and the 63101 ZIP Code. This area is served by the St. Louis City attendance zone.
Unique Features
- Coffee Bar
- Full Sized Kitchens
- 17-24 Foot Timber Ceilings
- Cold Plunge
- Game Room
- Modern Kitchen Appliances Include: Microwave, Dishwasher, Self-Cleaning Oven Range w/Range and Frost
- Window Coverings on Expansive Windows
- Washer and Dryer in Each Loft
- Furnished Options
- Chef's Island (Select Floorplans)
- HD Television Programming Available
- In Unit Laundry
- Loft Layouts
- Panoramic City View (Select Floorplans)
- Natural Gas BBQ Grills
- Rooftop Clubroom
- Balcony (Select Floorplans)
- Black Granite Countertops and Maple Cabinetry
- Ceiling Fans in Each Room
- Maple Hardwood Floors and Exposed Brick Walls
- Pest Control Included
- Convenient Leasing
- Internet and Cable Ready
- Rooftop Terrace
Community Amenities
Fitness Center
Roof Terrace
Grill
Sauna
- Maintenance on site
- Property Manager on Site
- Video Patrol
- On-Site ATM
- Renters Insurance Program
- Online Services
- Planned Social Activities
- Multi Use Room
- Disposal Chutes
- Fitness Center
- Sauna
- Spa
- Gameroom
- Roof Terrace
- Cabana
- Grill
- Dog Park
Apartment Features
Washer/Dryer
Dishwasher
Loft Layout
Hardwood Floors
Walk-In Closets
Island Kitchen
Granite Countertops
Microwave
Highlights
- Washer/Dryer
- Ceiling Fans
- Cable Ready
- Storage Space
Kitchen Features & Appliances
- Dishwasher
- Disposal
- Ice Maker
- Granite Countertops
- Stainless Steel Appliances
- Pantry
- Island Kitchen
- Eat-in Kitchen
- Kitchen
- Microwave
- Oven
- Range
- Refrigerator
- Freezer
Model Details
- Hardwood Floors
- Dining Room
- Family Room
- Office
- Vaulted Ceiling
- Views
- Walk-In Closets
- Loft Layout
- Double Pane Windows
- Window Coverings
- Balcony
- Deck
Fees and Policies
The fees below are based on community-supplied data and may exclude additional fees and utilities.
- One-Time Move-In Fees
-
Administrative Fee$250
-
Application Fee$50
-
Security Deposit Refundable$500$500 Standard Deposit; $250 for approved Preferred Universit... Read More y or Preferred Employer. Read Less
- Dogs Allowed
-
Monthly pet rent$30
-
One time Fee$300
-
Weight limit300 lb
-
Pet Limit2
- Cats Allowed
-
Monthly pet rent$30
-
One time Fee$300
-
Weight limit300 lb
-
Pet Limit2
- Parking
-
CoveredGarage parking: $195+ for assigned below-ground garage, $310+ for a tandem spot (2 vehicles), or $155 for next door garage parking.$155/mo
Details
Lease Options
-
3 months, 4 months, 5 months, 6 months, 7 months, 8 months, 9 months, 10 months, 11 months, 12 months, 13 months, 14 months, 15 months, 16 months, 17 months, 18 months
Property Information
-
Built in 2003
-
213 units/8 stories
- Maintenance on site
- Property Manager on Site
- Video Patrol
- On-Site ATM
- Renters Insurance Program
- Online Services
- Planned Social Activities
- Multi Use Room
- Disposal Chutes
- Roof Terrace
- Cabana
- Grill
- Dog Park
- Fitness Center
- Sauna
- Spa
- Gameroom
- Coffee Bar
- Full Sized Kitchens
- 17-24 Foot Timber Ceilings
- Cold Plunge
- Game Room
- Modern Kitchen Appliances Include: Microwave, Dishwasher, Self-Cleaning Oven Range w/Range and Frost
- Window Coverings on Expansive Windows
- Washer and Dryer in Each Loft
- Furnished Options
- Chef's Island (Select Floorplans)
- HD Television Programming Available
- In Unit Laundry
- Loft Layouts
- Panoramic City View (Select Floorplans)
- Natural Gas BBQ Grills
- Rooftop Clubroom
- Balcony (Select Floorplans)
- Black Granite Countertops and Maple Cabinetry
- Ceiling Fans in Each Room
- Maple Hardwood Floors and Exposed Brick Walls
- Pest Control Included
- Convenient Leasing
- Internet and Cable Ready
- Rooftop Terrace
- Washer/Dryer
- Ceiling Fans
- Cable Ready
- Storage Space
- Dishwasher
- Disposal
- Ice Maker
- Granite Countertops
- Stainless Steel Appliances
- Pantry
- Island Kitchen
- Eat-in Kitchen
- Kitchen
- Microwave
- Oven
- Range
- Refrigerator
- Freezer
- Hardwood Floors
- Dining Room
- Family Room
- Office
- Vaulted Ceiling
- Views
- Walk-In Closets
- Loft Layout
- Double Pane Windows
- Window Coverings
- Balcony
- Deck
| Monday | 9am - 5pm |
|---|---|
| Tuesday | 9am - 5pm |
| Wednesday | 9am - 5pm |
| Thursday | 9am - 5pm |
| Friday | 9am - 5pm |
| Saturday | By Appointment |
| Sunday | Closed |
Nestled in Downtown Saint Louis overlooking the Mississippi River, the Convention Center neighborhood stretches from Tucker Boulevard to Interstate 44. Bordering Gateway Arch National Park, residents of this urban neighborhood have easy access to the river, sweeping views from the arch, and abundant green space. The neighborhood is home to America’s Center Convention Center, along with the Dome at America’s Center and several historic landmarks and museums, such as the National Blues Museum. The Convention Center is an ideal neighborhood for renters interested in in-city living and affordable, yet upscale rentals. Metro stations make commuting around the area simple, although many residents choose to both work and live in the neighborhood.
Learn more about living in Convention Center| Colleges & Universities | Distance | ||
|---|---|---|---|
| Colleges & Universities | Distance | ||
| Drive: | 4 min | 1.9 mi | |
| Drive: | 5 min | 3.1 mi | |
| Drive: | 8 min | 4.0 mi | |
| Drive: | 8 min | 4.2 mi |
 The GreatSchools Rating helps parents compare schools within a state based on a variety of school quality indicators and provides a helpful picture of how effectively each school serves all of its students. Ratings are on a scale of 1 (below average) to 10 (above average) and can include test scores, college readiness, academic progress, advanced courses, equity, discipline and attendance data. We also advise parents to visit schools, consider other information on school performance and programs, and consider family needs as part of the school selection process.
The GreatSchools Rating helps parents compare schools within a state based on a variety of school quality indicators and provides a helpful picture of how effectively each school serves all of its students. Ratings are on a scale of 1 (below average) to 10 (above average) and can include test scores, college readiness, academic progress, advanced courses, equity, discipline and attendance data. We also advise parents to visit schools, consider other information on school performance and programs, and consider family needs as part of the school selection process.
View GreatSchools Rating Methodology
Six Cord Photos
-
Six Cord
-
-
-
-
-
-
Beautiful Architecture
-
Spacious Bathrooms
-
Models
-
1A Layout
-
1B Layout
-
1D Layout
-
1D Layout
-
Layout 1E
-
1F
Nearby Apartments
Within 50 Miles of Six Cord
-
Vangard Lofts
1110 Washington Ave
Saint Louis, MO 63101
1-2 Br $1,190-$1,495 0.1 mi
-
Ventana Lofts – Historic Elegance Meets Mo...
1635-1641 Washington Ave
Saint Louis, MO 63103
1-2 Br $1,310-$1,435 0.5 mi
-
Station House - A New Community.
1019 Skinker Pky
Saint Louis, MO 63112
1-3 Br $1,350-$2,229 5.9 mi
-
Gulf Drive Townhomes
8511 Gulf Dr
Vinita Park, MO 63130
2 Br $1,550 8.7 mi
Six Cord has one to two bedrooms with rent ranges from $1,065/mo. to $1,800/mo.
Yes, to view the floor plan in person, please schedule a personal tour.
Six Cord is in Convention Center in the city of St. Louis. Here you’ll find three shopping centers within 0.7 mile of the property. Five parks are within 5.9 miles, including Serra Sculpture Park, Jefferson National Expansion Memorial, and Lafayette Park.
What Are Walk Score®, Transit Score®, and Bike Score® Ratings?
Walk Score® measures the walkability of any address. Transit Score® measures access to public transit. Bike Score® measures the bikeability of any address.
What is a Sound Score Rating?
A Sound Score Rating aggregates noise caused by vehicle traffic, airplane traffic and local sources







