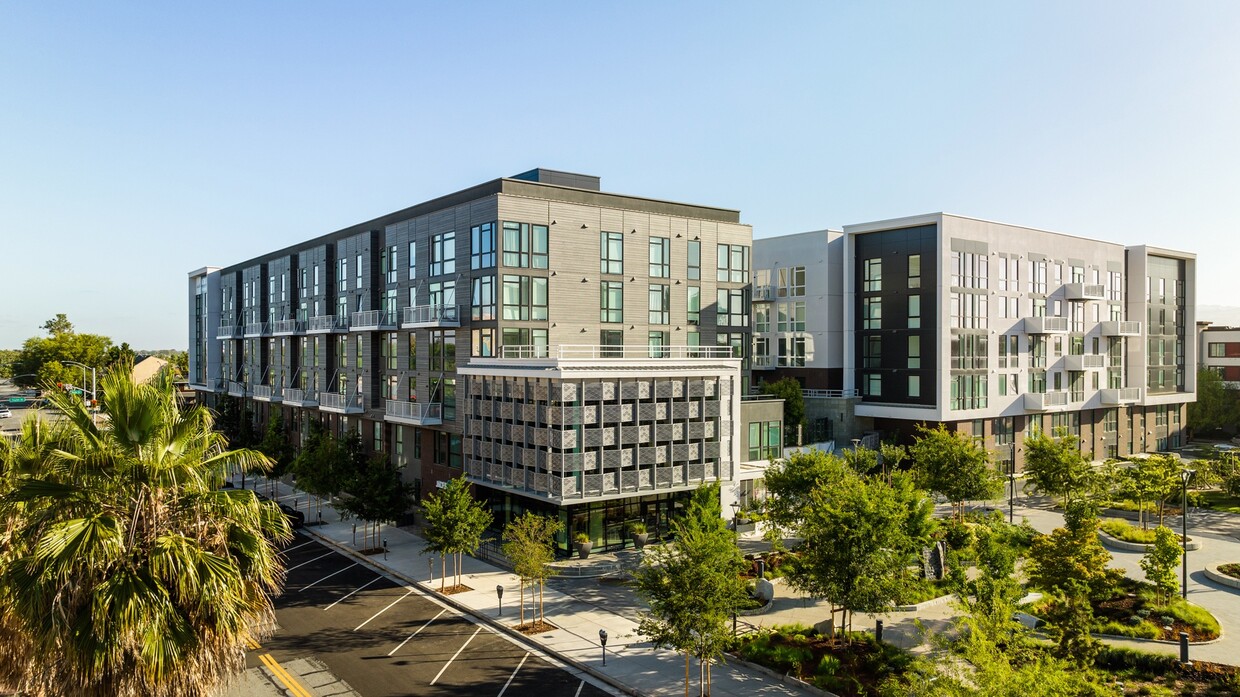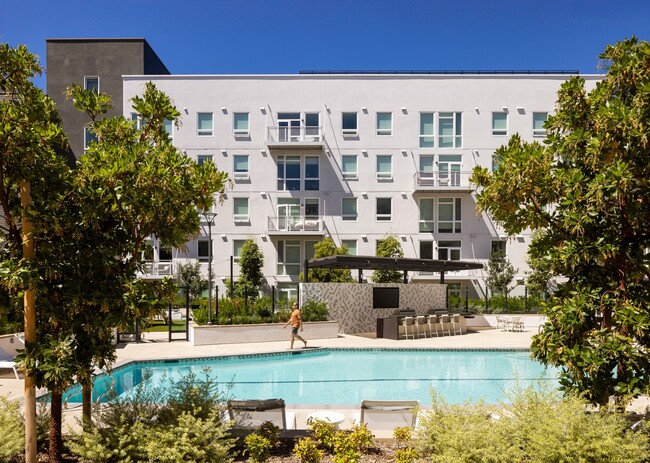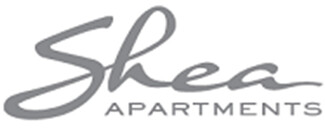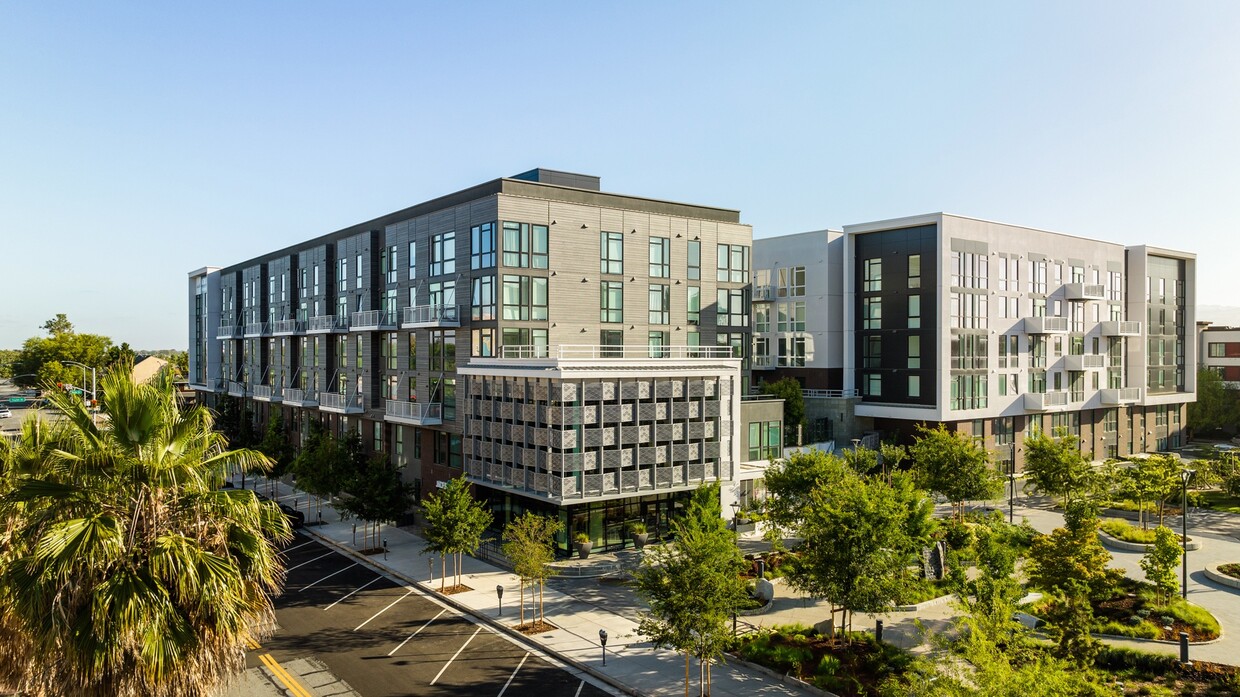-
Monthly Rent
$2,713 - $10,033
-
Bedrooms
Studio - 3 bd
-
Bathrooms
1 - 2 ba
-
Square Feet
457 - 1,718 sq ft
Pricing & Floor Plans
-
Unit 1423price $3,080square feet 535availibility Now
-
Unit 1636price $3,180square feet 542availibility Now
-
Unit 2217price $3,258square feet 652availibility Now
-
Unit 2433price $2,813square feet 491availibility Apr 23
-
Unit 1306price $2,953square feet 488availibility Apr 25
-
Unit 1339price $2,713square feet 472availibility May 6
-
Unit 1445price $3,483square feet 714availibility Now
-
Unit 2256price $3,498square feet 750availibility Now
-
Unit 1329price $3,582square feet 755availibility Now
-
Unit 1526price $3,207square feet 672availibility Now
-
Unit 1338price $3,355square feet 678availibility Now
-
Unit 1557price $3,575square feet 705availibility Now
-
Unit 2528price $3,385square feet 619availibility Now
-
Unit 2430price Call for Rentsquare feet 624availibility May 17
-
Unit 2629price $3,296square feet 623availibility Jun 7
-
Unit 2216price $3,523square feet 743availibility Now
-
Unit 2254price $3,678square feet 748availibility Now
-
Unit 1407price $3,679square feet 772availibility Now
-
Unit 1442price $4,157square feet 997availibility Now
-
Unit 1308price $4,305square feet 997availibility Now
-
Unit 1314price $4,305square feet 1,005availibility Now
-
Unit 1543price $4,473square feet 1,069availibility May 3
-
Unit 1413price $4,433square feet 1,117availibility May 7
-
Unit 1602price $5,146square feet 1,173availibility May 21
-
Unit 1659price $5,625square feet 1,527availibility Now
-
Unit 2258price $5,775square feet 1,705availibility Now
-
Unit 1423price $3,080square feet 535availibility Now
-
Unit 1636price $3,180square feet 542availibility Now
-
Unit 2217price $3,258square feet 652availibility Now
-
Unit 2433price $2,813square feet 491availibility Apr 23
-
Unit 1306price $2,953square feet 488availibility Apr 25
-
Unit 1339price $2,713square feet 472availibility May 6
-
Unit 1445price $3,483square feet 714availibility Now
-
Unit 2256price $3,498square feet 750availibility Now
-
Unit 1329price $3,582square feet 755availibility Now
-
Unit 1526price $3,207square feet 672availibility Now
-
Unit 1338price $3,355square feet 678availibility Now
-
Unit 1557price $3,575square feet 705availibility Now
-
Unit 2528price $3,385square feet 619availibility Now
-
Unit 2430price Call for Rentsquare feet 624availibility May 17
-
Unit 2629price $3,296square feet 623availibility Jun 7
-
Unit 2216price $3,523square feet 743availibility Now
-
Unit 2254price $3,678square feet 748availibility Now
-
Unit 1407price $3,679square feet 772availibility Now
-
Unit 1442price $4,157square feet 997availibility Now
-
Unit 1308price $4,305square feet 997availibility Now
-
Unit 1314price $4,305square feet 1,005availibility Now
-
Unit 1543price $4,473square feet 1,069availibility May 3
-
Unit 1413price $4,433square feet 1,117availibility May 7
-
Unit 1602price $5,146square feet 1,173availibility May 21
-
Unit 1659price $5,625square feet 1,527availibility Now
-
Unit 2258price $5,775square feet 1,705availibility Now
Select a unit to view pricing & availability
About Sixth and Jackson
Sixth & Jackson is a sophisticated apartment community located in the heart of historic Japantown in San Jose. Luxury amenities include a rooftop lounge with unbeatable views of downtown, a fully equipped 24-hour fitness center, a hammock lounge, and versatile work spaces. Apartment homes are stylish and modern, with keyless entry, in-home washer and dryer, quartz countertops, gas range stovetops and Nest thermostats.
Sixth and Jackson is an apartment community located in Santa Clara County and the 95112 ZIP Code. This area is served by the Franklin-McKinley Elementary attendance zone.
Unique Features
- Electric vehicle charging stations
- Air Conditioner
- Patio/Balcony
- Pet-friendly with dog run
- Studio, one-, two- and three-bedroom floor plans
- Wood-style flooring in living area
- Bike storage
- Co-working lounge for working from home
- Keyless apartment entry
- Mailroom with package locker system
- Premium quartz countertop with tile backsplash
- Smoke-free community
- Ceiling Fan
- Yoga studio
- Indoor lounges and gathering spaces
- Onsite retail for even more convenience
- Outdoor entertainment areas
- Prime location in the heart of Japantown
- Resort-style pool with cabanas
- Rooftop lounge with panoramic views
- Two contemporary schemes of interior finishes
Contact
Self-Guided Tours Available
This community supports self-guided tours that offer prospective residents the ability to enter, tour, and exit the property without staff assistance. Contact the property for more details.
Community Amenities
- Maintenance on site
- Property Manager on Site
- Fitness Center
Apartment Features
- Washer/Dryer
- Stainless Steel Appliances
Fees and Policies
The fees below are based on community-supplied data and may exclude additional fees and utilities.
- One-Time Move-In Fees
-
Application Fee$40
- Dogs Allowed
-
Monthly pet rent$65
-
One time Fee$0
-
Pet deposit$0
-
Restrictions:Dogs are restricted by breed and other dog requirements apply
-
Comments:See Pet Acceptance Criteria
- Cats Allowed
-
Monthly pet rent$35
-
One time Fee$0
-
Pet deposit$0
-
Comments:See Pet Acceptance Criteria
- Parking
-
Other--
Details
Lease Options
-
6, 7, 8, 9, 10, 11, 12, 13, 14, 15, 16
Property Information
-
Built in 2022
-
518 units/6 stories
- Maintenance on site
- Property Manager on Site
- Fitness Center
- Electric vehicle charging stations
- Air Conditioner
- Patio/Balcony
- Pet-friendly with dog run
- Studio, one-, two- and three-bedroom floor plans
- Wood-style flooring in living area
- Bike storage
- Co-working lounge for working from home
- Keyless apartment entry
- Mailroom with package locker system
- Premium quartz countertop with tile backsplash
- Smoke-free community
- Ceiling Fan
- Yoga studio
- Indoor lounges and gathering spaces
- Onsite retail for even more convenience
- Outdoor entertainment areas
- Prime location in the heart of Japantown
- Resort-style pool with cabanas
- Rooftop lounge with panoramic views
- Two contemporary schemes of interior finishes
- Washer/Dryer
- Stainless Steel Appliances
| Monday | 9am - 6pm |
|---|---|
| Tuesday | 9am - 6pm |
| Wednesday | 9am - 6pm |
| Thursday | 9am - 6pm |
| Friday | 9am - 6pm |
| Saturday | 9am - 6pm |
| Sunday | 9am - 6pm |
Located in between Hyde Park and Downtown San Jose, Japantown is a small historic neighborhood with a bold culture. Japantown, San Jose is one of the last three Japantowns in the United States and residents here are proud of their rich heritage. Locals celebrate their vibrant roots through hosting cultural events throughout the year. Some of these events are held at the Japanese American Museum of San Jose, which features permanent and rotating exhibits, chronicling over a hundred years history.
Japantown is known for its authentic dining scene serving Japanese, Japanese-American, Indian, and Hawaiian fare. Along with delicious eateries, the neighborhood has tons of eclectic clothing stores, hip galleries, and vibrant karaoke bars. This neighborhood is home to the only year-round farmers market in the valley.
For a breath of fresh air, residents can walk or take a short drive to one of the several parks in or near the neighborhood.
Learn more about living in Japantown| Colleges & Universities | Distance | ||
|---|---|---|---|
| Colleges & Universities | Distance | ||
| Drive: | 5 min | 1.6 mi | |
| Drive: | 10 min | 4.3 mi | |
| Drive: | 10 min | 4.9 mi | |
| Drive: | 10 min | 5.4 mi |
 The GreatSchools Rating helps parents compare schools within a state based on a variety of school quality indicators and provides a helpful picture of how effectively each school serves all of its students. Ratings are on a scale of 1 (below average) to 10 (above average) and can include test scores, college readiness, academic progress, advanced courses, equity, discipline and attendance data. We also advise parents to visit schools, consider other information on school performance and programs, and consider family needs as part of the school selection process.
The GreatSchools Rating helps parents compare schools within a state based on a variety of school quality indicators and provides a helpful picture of how effectively each school serves all of its students. Ratings are on a scale of 1 (below average) to 10 (above average) and can include test scores, college readiness, academic progress, advanced courses, equity, discipline and attendance data. We also advise parents to visit schools, consider other information on school performance and programs, and consider family needs as part of the school selection process.
View GreatSchools Rating Methodology
Transportation options available in San Jose include Japantown/Ayer Station, located 0.5 mile from Sixth and Jackson. Sixth and Jackson is near Norman Y Mineta San Jose International, located 3.1 miles or 7 minutes away, and Metro Oakland International, located 35.2 miles or 45 minutes away.
| Transit / Subway | Distance | ||
|---|---|---|---|
| Transit / Subway | Distance | ||
|
|
Walk: | 9 min | 0.5 mi |
|
|
Walk: | 13 min | 0.7 mi |
|
|
Walk: | 19 min | 1.0 mi |
| Drive: | 3 min | 1.2 mi | |
|
|
Drive: | 3 min | 1.2 mi |
| Commuter Rail | Distance | ||
|---|---|---|---|
| Commuter Rail | Distance | ||
| Drive: | 4 min | 1.6 mi | |
| Drive: | 5 min | 2.3 mi | |
| Drive: | 8 min | 3.4 mi | |
| Drive: | 9 min | 4.1 mi | |
| Drive: | 12 min | 5.9 mi |
| Airports | Distance | ||
|---|---|---|---|
| Airports | Distance | ||
|
Norman Y Mineta San Jose International
|
Drive: | 7 min | 3.1 mi |
|
Metro Oakland International
|
Drive: | 45 min | 35.2 mi |
Time and distance from Sixth and Jackson.
| Shopping Centers | Distance | ||
|---|---|---|---|
| Shopping Centers | Distance | ||
| Walk: | 1 min | 0.1 mi | |
| Drive: | 3 min | 1.4 mi | |
| Drive: | 3 min | 1.4 mi |
| Parks and Recreation | Distance | ||
|---|---|---|---|
| Parks and Recreation | Distance | ||
|
Japanese Friendship Garden Regional Park
|
Drive: | 2 min | 1.1 mi |
|
The Tech Museum of Innovation
|
Drive: | 3 min | 1.6 mi |
|
McEnery Park
|
Drive: | 4 min | 1.8 mi |
|
Guadalupe River Park and Gardens
|
Drive: | 5 min | 2.4 mi |
|
Children's Discovery Museum of San Jose
|
Drive: | 5 min | 2.5 mi |
| Hospitals | Distance | ||
|---|---|---|---|
| Hospitals | Distance | ||
| Drive: | 7 min | 3.3 mi | |
| Drive: | 8 min | 3.8 mi | |
| Drive: | 14 min | 9.4 mi |
| Military Bases | Distance | ||
|---|---|---|---|
| Military Bases | Distance | ||
| Drive: | 19 min | 12.2 mi |
Property Ratings at Sixth and Jackson
Unusable shared spaces that wreak of perfume , and tvs that no one seems to know the passwords for. It’s almost like they don’t want people to use them. It’s a ghost town. Security that kicks you out of at 10 every night. Gray plastic floors that are peeling up, and builders grade bathrooms.
Property Manager at Sixth and Jackson, Responded To This Review
Hello! Thank you for your feedback, we do appreciate hearing about your experience. The work from home areas and the amenity space TV's are designed for residents to enjoy, and there is no password needed to use them. Please reach out to the leasing office and we would be happy to go over how to use them with you! All amenity spaces have business hours in place to ensure the quiet hours are upheld and the areas are able to be maintained. If there are any further concerns, or any sort of service request is needed, please reach out to us at 669-758-0040, we are always happy to help! The Team at Sixth & Jackson
Sixth and Jackson Photos
-
-
Plan 2B Model - 2 Bed, 2 Bath
-
-
-
-
-
-
-
Models
-
Studio
-
Studio
-
Studio
-
1 Bedroom
-
1 Bedroom
-
1 Bedroom
Nearby Apartments
Within 50 Miles of Sixth and Jackson
-
Elan at River Oaks
345 Village Center Dr
San Jose, CA 95134
1-2 Br $2,703-$9,177 3.9 mi
-
Ascent
5805 Charlotte Dr
San Jose, CA 95123
1-3 Br $2,785-$9,386 8.8 mi
-
Sycamore Bay
37171 Sycamore St
Newark, CA 94560
1-2 Br $2,712-$8,000 14.6 mi
-
Creekside Village
2999 Sequoia Ter
Fremont, CA 94536
1-2 Br $2,535-$8,000 16.1 mi
-
Park Sierra
6450 Dougherty Rd
Dublin, CA 94568
1-2 Br $2,731-$5,000 24.9 mi
Sixth and Jackson has studios to three bedrooms with rent ranges from $2,713/mo. to $10,033/mo.
You can take a virtual tour of Sixth and Jackson on Apartments.com.
Sixth and Jackson is in Japantown in the city of San Jose. Here you’ll find three shopping centers within 1.4 miles of the property. Five parks are within 2.5 miles, including Japanese Friendship Garden Regional Park, The Tech Museum of Innovation, and McEnery Park.
What Are Walk Score®, Transit Score®, and Bike Score® Ratings?
Walk Score® measures the walkability of any address. Transit Score® measures access to public transit. Bike Score® measures the bikeability of any address.
What is a Sound Score Rating?
A Sound Score Rating aggregates noise caused by vehicle traffic, airplane traffic and local sources










