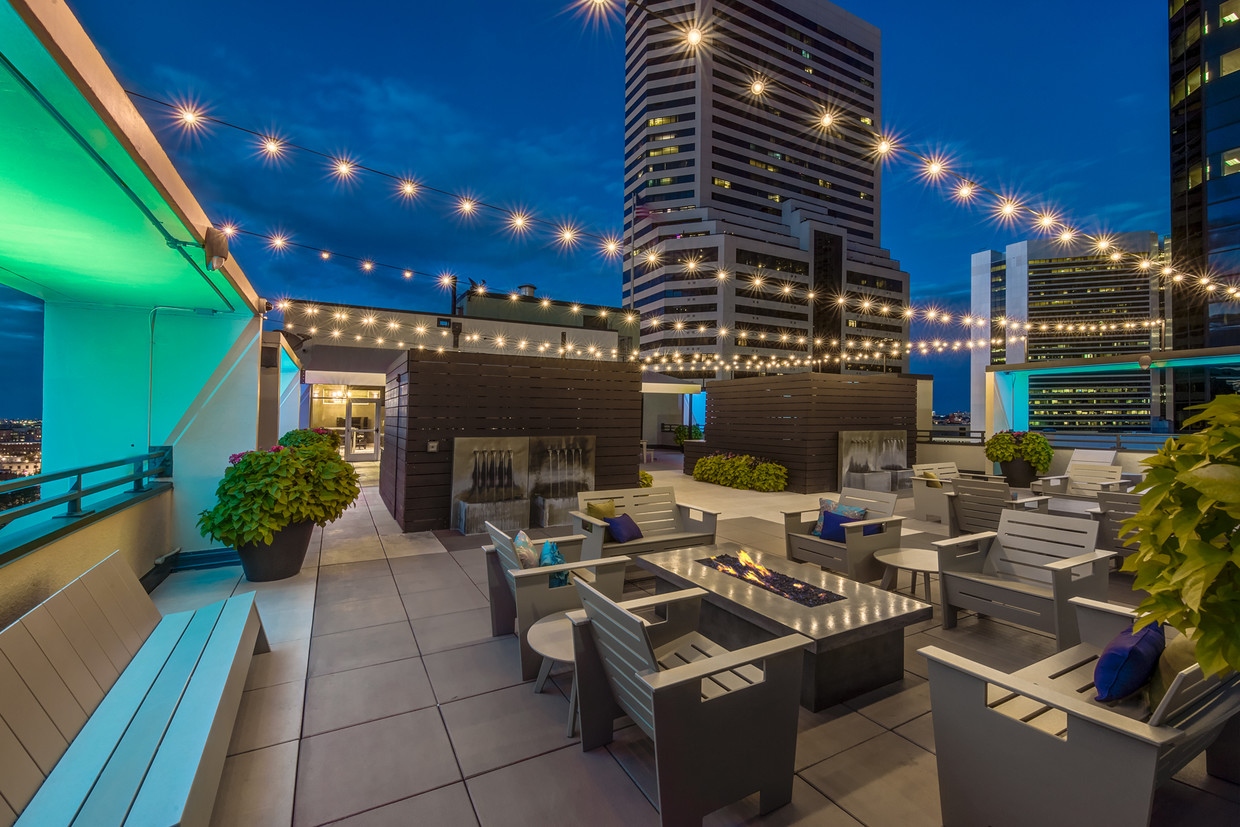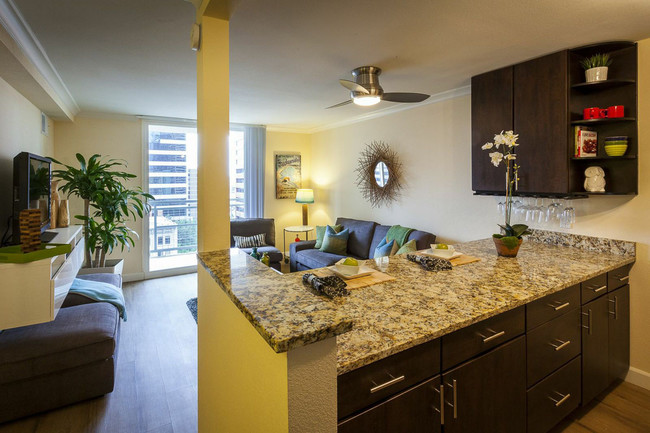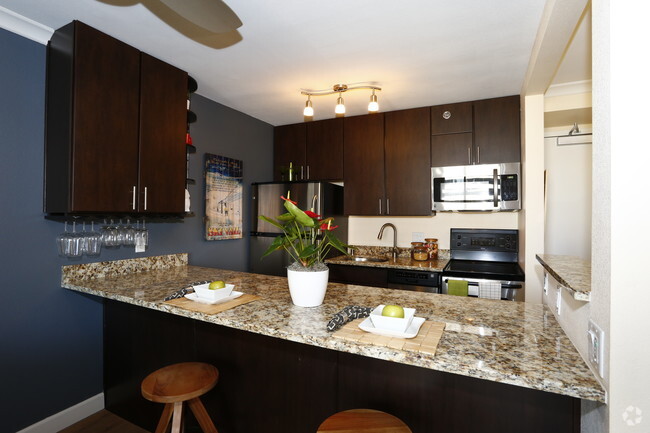
-
Monthly Rent
$1,372 - $6,099
-
Bedrooms
1 - 2 bd
-
Bathrooms
1 ba
-
Square Feet
550 - 735 sq ft

Each and every unit at Skyline is curated to provide a peaceful sanctuary right in the center of it all! Our units boast natural light and spectacular city views. Weve meticulously designed each layout to guarantee maximum efficiency and create spaces to entertain or unwind!
Pricing & Floor Plans
-
Unit 0212price $1,372square feet 550availibility Now
-
Unit 0303price $1,372square feet 550availibility Now
-
Unit 0201price $1,372square feet 550availibility Now
-
Unit 1108price $1,548square feet 600availibility Now
-
Unit 0100price $1,883square feet 735availibility Now
-
Unit 0605price $1,933square feet 735availibility Now
-
Unit 0706price $1,943square feet 735availibility Now
-
Unit 0212price $1,372square feet 550availibility Now
-
Unit 0303price $1,372square feet 550availibility Now
-
Unit 0201price $1,372square feet 550availibility Now
-
Unit 1108price $1,548square feet 600availibility Now
-
Unit 0100price $1,883square feet 735availibility Now
-
Unit 0605price $1,933square feet 735availibility Now
-
Unit 0706price $1,943square feet 735availibility Now
Select a unit to view pricing & availability
About Skyline 1801
Each and every unit at Skyline is curated to provide a peaceful sanctuary right in the center of it all! Our units boast natural light and spectacular city views. Weve meticulously designed each layout to guarantee maximum efficiency and create spaces to entertain or unwind!
Skyline 1801 is an apartment community located in Denver County and the 80202 ZIP Code. This area is served by the Denver County 1 attendance zone.
Unique Features
- AC
- Display Kitchen
- Gated Parking
- High Rise
- Laminate Wood Flooring
- Night Patrol
- Outdoor Rooftop Lounge with City Views
- Curated Events
- Media Room
- Outdoor Grills
- Storage Units
- Bike Racks
- ButterflyMX
- City & Mountain Views
- Package Receiving
- Premium Coffee Bars
- In-Unit Washer/Dryer
- Pet Friendly Units
- Private Balconies
Community Amenities
Fitness Center
Elevator
Roof Terrace
Controlled Access
Recycling
Business Center
Grill
Gated
Property Services
- Controlled Access
- Maintenance on site
- Property Manager on Site
- Recycling
- Pet Play Area
- Public Transportation
Shared Community
- Elevator
- Business Center
- Lounge
- Multi Use Room
- Storage Space
- Disposal Chutes
- Conference Rooms
Fitness & Recreation
- Fitness Center
- Spa
- Bicycle Storage
- Gameroom
Outdoor Features
- Gated
- Fenced Lot
- Roof Terrace
- Sundeck
- Courtyard
- Grill
- Zen Garden
- Dog Park
Apartment Features
Washer/Dryer
Dishwasher
High Speed Internet Access
Hardwood Floors
Walk-In Closets
Granite Countertops
Microwave
Refrigerator
Highlights
- High Speed Internet Access
- Wi-Fi
- Washer/Dryer
- Ceiling Fans
- Smoke Free
- Cable Ready
- Satellite TV
- Storage Space
- Tub/Shower
Kitchen Features & Appliances
- Dishwasher
- Disposal
- Ice Maker
- Granite Countertops
- Stainless Steel Appliances
- Kitchen
- Microwave
- Oven
- Range
- Refrigerator
- Freezer
Model Details
- Hardwood Floors
- Carpet
- Vinyl Flooring
- Crown Molding
- Views
- Walk-In Closets
- Linen Closet
- Large Bedrooms
- Balcony
- Patio
Fees and Policies
The fees below are based on community-supplied data and may exclude additional fees and utilities. Use the calculator to add these fees to the base rent.
- One-Time Move-In Fees
-
Administrative Fee$225
- Dogs Allowed
-
No fees required
- Cats Allowed
-
No fees required
- Parking
-
Surface Lot$175/mo
-
Other--
Details
Lease Options
-
6, 7, 8, 9, 10, 11, 12, 13, 14, 15
-
Short term lease
Property Information
-
Built in 1970
-
144 units/12 stories
- Controlled Access
- Maintenance on site
- Property Manager on Site
- Recycling
- Pet Play Area
- Public Transportation
- Elevator
- Business Center
- Lounge
- Multi Use Room
- Storage Space
- Disposal Chutes
- Conference Rooms
- Gated
- Fenced Lot
- Roof Terrace
- Sundeck
- Courtyard
- Grill
- Zen Garden
- Dog Park
- Fitness Center
- Spa
- Bicycle Storage
- Gameroom
- AC
- Display Kitchen
- Gated Parking
- High Rise
- Laminate Wood Flooring
- Night Patrol
- Outdoor Rooftop Lounge with City Views
- Curated Events
- Media Room
- Outdoor Grills
- Storage Units
- Bike Racks
- ButterflyMX
- City & Mountain Views
- Package Receiving
- Premium Coffee Bars
- In-Unit Washer/Dryer
- Pet Friendly Units
- Private Balconies
- High Speed Internet Access
- Wi-Fi
- Washer/Dryer
- Ceiling Fans
- Smoke Free
- Cable Ready
- Satellite TV
- Storage Space
- Tub/Shower
- Dishwasher
- Disposal
- Ice Maker
- Granite Countertops
- Stainless Steel Appliances
- Kitchen
- Microwave
- Oven
- Range
- Refrigerator
- Freezer
- Hardwood Floors
- Carpet
- Vinyl Flooring
- Crown Molding
- Views
- Walk-In Closets
- Linen Closet
- Large Bedrooms
- Balcony
- Patio
| Monday | 9am - 6pm |
|---|---|
| Tuesday | 9am - 6pm |
| Wednesday | 9am - 6pm |
| Thursday | 9am - 6pm |
| Friday | 9am - 6pm |
| Saturday | 9am - 5pm |
| Sunday | Closed |
Also known as the Central Business District, Center City is one of Denver’s most high-end, luxurious neighborhoods, right in the heart of downtown. Center City offers apartments and condos available in towering structures with skyline views for rent.
The Paramount Theatre is a community staple, offering a historic space for live entertainment. This artistic neighborhood is home to the Denver Performing Arts Complex, which features 10 performances spaces for plays, concerts, and other live performances, with a few restaurants located in the complex as well.
Filled with indulgent hotels, delicious gourmet eateries, hip brewpubs, multiple theaters, and more, there is never a dull moment in this district. Center City houses several shopping centers including the 16th Street Mall, an outdoor collection of shops designed to look like a rattlesnake. Just outside of Center City lies Larimer Square, another major shopping destination in Denver.
Learn more about living in Center City| Colleges & Universities | Distance | ||
|---|---|---|---|
| Colleges & Universities | Distance | ||
| Drive: | 4 min | 1.4 mi | |
| Drive: | 4 min | 1.5 mi | |
| Drive: | 4 min | 1.5 mi | |
| Drive: | 11 min | 5.2 mi |
 The GreatSchools Rating helps parents compare schools within a state based on a variety of school quality indicators and provides a helpful picture of how effectively each school serves all of its students. Ratings are on a scale of 1 (below average) to 10 (above average) and can include test scores, college readiness, academic progress, advanced courses, equity, discipline and attendance data. We also advise parents to visit schools, consider other information on school performance and programs, and consider family needs as part of the school selection process.
The GreatSchools Rating helps parents compare schools within a state based on a variety of school quality indicators and provides a helpful picture of how effectively each school serves all of its students. Ratings are on a scale of 1 (below average) to 10 (above average) and can include test scores, college readiness, academic progress, advanced courses, equity, discipline and attendance data. We also advise parents to visit schools, consider other information on school performance and programs, and consider family needs as part of the school selection process.
View GreatSchools Rating Methodology
Transportation options available in Denver include 18Th-Stout, located 0.3 mile from Skyline 1801. Skyline 1801 is near Denver International, located 24.5 miles or 33 minutes away.
| Transit / Subway | Distance | ||
|---|---|---|---|
| Transit / Subway | Distance | ||
|
|
Walk: | 5 min | 0.3 mi |
|
|
Walk: | 6 min | 0.4 mi |
|
|
Walk: | 7 min | 0.4 mi |
|
|
Walk: | 9 min | 0.5 mi |
|
|
Walk: | 9 min | 0.5 mi |
| Commuter Rail | Distance | ||
|---|---|---|---|
| Commuter Rail | Distance | ||
|
|
Walk: | 10 min | 0.5 mi |
|
|
Walk: | 12 min | 0.7 mi |
| Drive: | 6 min | 2.0 mi | |
| Drive: | 6 min | 2.1 mi | |
| Drive: | 12 min | 2.4 mi |
| Airports | Distance | ||
|---|---|---|---|
| Airports | Distance | ||
|
Denver International
|
Drive: | 33 min | 24.5 mi |
Time and distance from Skyline 1801.
| Shopping Centers | Distance | ||
|---|---|---|---|
| Shopping Centers | Distance | ||
| Walk: | 3 min | 0.2 mi | |
| Walk: | 4 min | 0.3 mi | |
| Walk: | 9 min | 0.5 mi |
| Parks and Recreation | Distance | ||
|---|---|---|---|
| Parks and Recreation | Distance | ||
|
Lower Downtown Historic District (LoDo)
|
Walk: | 3 min | 0.2 mi |
|
Centennial Gardens
|
Drive: | 3 min | 1.2 mi |
|
Civic Center Park
|
Drive: | 4 min | 1.3 mi |
|
Landry's Downtown Aquarium
|
Drive: | 4 min | 1.6 mi |
|
History Colorado Center
|
Drive: | 4 min | 1.7 mi |
| Hospitals | Distance | ||
|---|---|---|---|
| Hospitals | Distance | ||
| Drive: | 4 min | 1.4 mi | |
| Drive: | 5 min | 1.7 mi | |
| Drive: | 5 min | 2.0 mi |
| Military Bases | Distance | ||
|---|---|---|---|
| Military Bases | Distance | ||
| Drive: | 48 min | 21.9 mi | |
| Drive: | 82 min | 66.4 mi | |
| Drive: | 91 min | 76.0 mi |
Property Ratings at Skyline 1801
I have lived at 1801 Skyline for the past 2 years. The apartments are small, you will have a difficult time having a couch and a dinner table. However, the finishes are nice and new appliances as they renovated in 2013. The apartment complex has 5 awesome living areas! The Kitchen – A huge kitchen with 3 tv’s and couches and chairs. The Courtyard – A court yard with a fire pit and grill. The Rooftop – Awesome Penthouse rooftop with an outdoor area with two grills, a fire pit and plenty of seating. The Dog Park- The dog park is large and there are a lot of friendly pups. The Game Room- 2 ping pong tables, pool table, poker table, darts, shuffle board, 3 TVs.. The complex also has free coffee, a gym and a yoga studio. While living at Skyline 1801 my girlfriend have met many friends and play on the apt. complex softball team. Skyline also hosts several events like taco night, 4th july party, st pattys party and a new year’s eve party. It’s a great place for young professionals who are moving into town. The location is perfect, two blocks from 16th st mall so you do not get a lot of tourist walking by your apartment, and 2 blocks from the bars so you don’t get a lot of the loud drunk people.
Property Manager at Skyline 1801, Responded To This Review
Hi there! Thanks so much for the great review, we're thrilled you love living at Skyline 1801. Especially as you singled out some of our most popular amenity areas like the kitchen, the dog park, and the game room. You were pretty exhaustive there! Thanks so much! If you need anything moving forward, please don't hesitate to ask!
Skyline 1801 Photos
-
Skyline 1801
-
1BR, 1BA - The Arapahoe/550 SF
-
-
-
-
-
-
-
Models
-
1 Bedroom
-
1 Bedroom
-
1 Bedroom
-
1BR/1BA
-
2BR/1BA
-
2 Bedrooms
Nearby Apartments
Within 50 Miles of Skyline 1801
-
Country Club Towers
1101 E Bayaud Ave
Denver, CO 80209
1-2 Br $2,530-$19,701 2.6 mi
-
Bayaud Tower & The Gardens
1001 E Bayaud Ave
Denver, CO 80209
1-2 Br $1,650-$6,462 2.6 mi
-
The Norman
99 S Downing St
Denver, CO 80209
1-2 Br $2,450-$4,175 2.6 mi
-
Seasons of Cherry Creek
3498 E Ellsworth Ave
Denver, CO 80209
1-3 Br $1,693-$9,582 3.4 mi
Skyline 1801 has one to two bedrooms with rent ranges from $1,372/mo. to $6,099/mo.
You can take a virtual tour of Skyline 1801 on Apartments.com.
Skyline 1801 is in Center City in the city of Denver. Here you’ll find three shopping centers within 0.5 mile of the property. Five parks are within 1.7 miles, including Lower Downtown Historic District (LoDo), Civic Center Park, and History Colorado Center.
Applicant has the right to provide the property manager or owner with a Portable Tenant Screening Report (PTSR) that is not more than 30 days old, as defined in § 38-12-902(2.5), Colorado Revised Statutes; and 2) if Applicant provides the property manager or owner with a PTSR, the property manager or owner is prohibited from: a) charging Applicant a rental application fee; or b) charging Applicant a fee for the property manager or owner to access or use the PTSR.
What Are Walk Score®, Transit Score®, and Bike Score® Ratings?
Walk Score® measures the walkability of any address. Transit Score® measures access to public transit. Bike Score® measures the bikeability of any address.
What is a Sound Score Rating?
A Sound Score Rating aggregates noise caused by vehicle traffic, airplane traffic and local sources








Responded To This Review