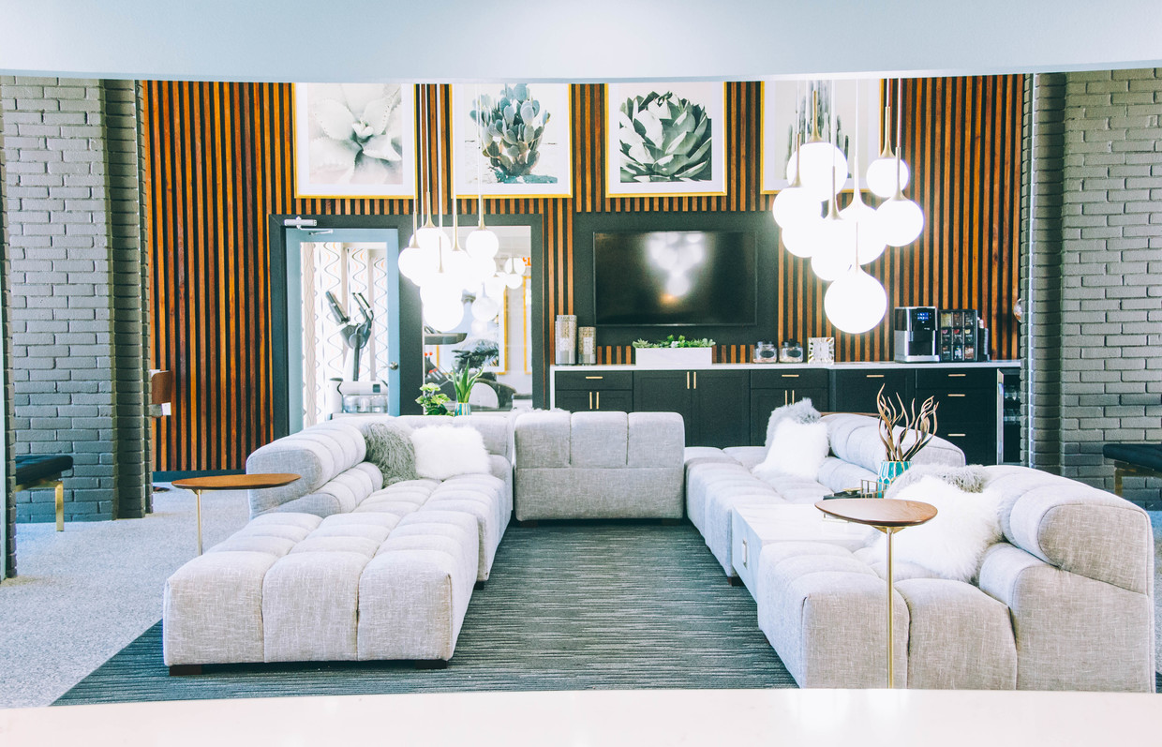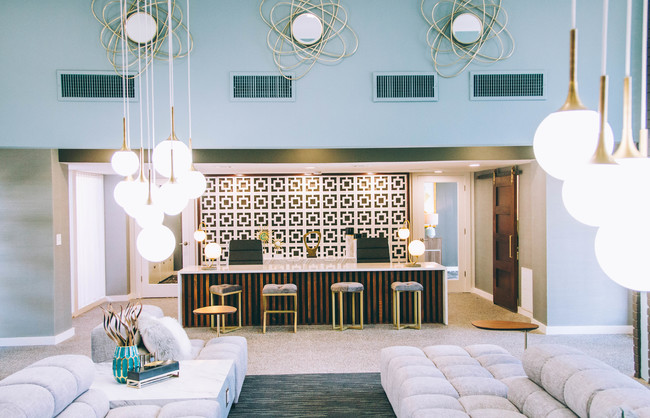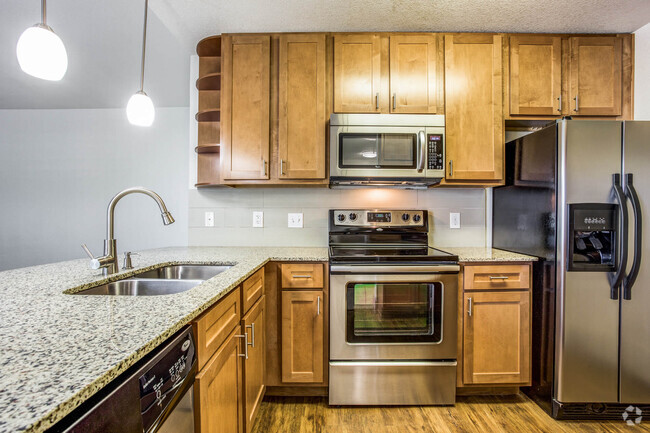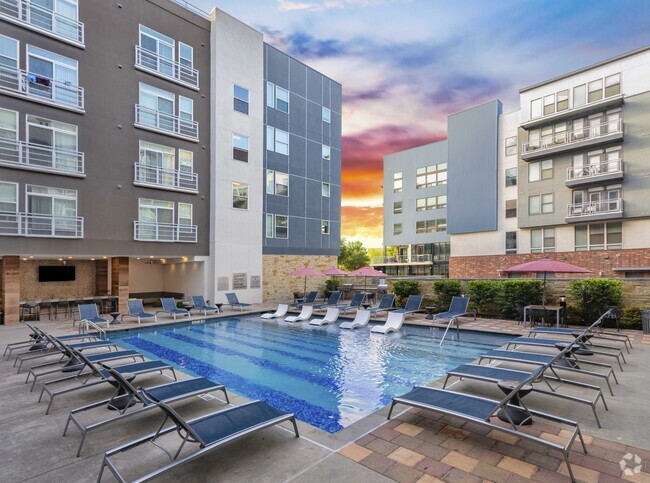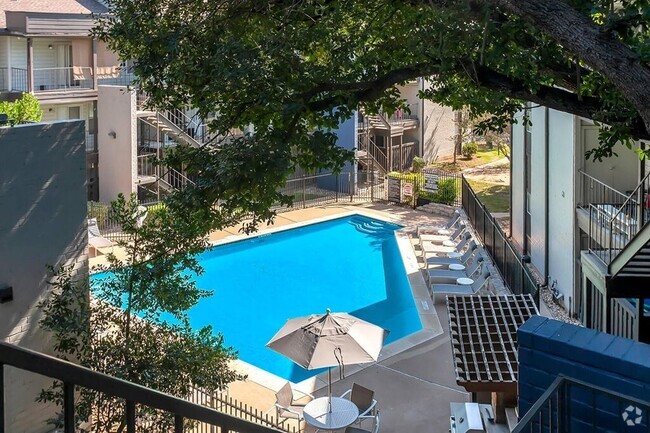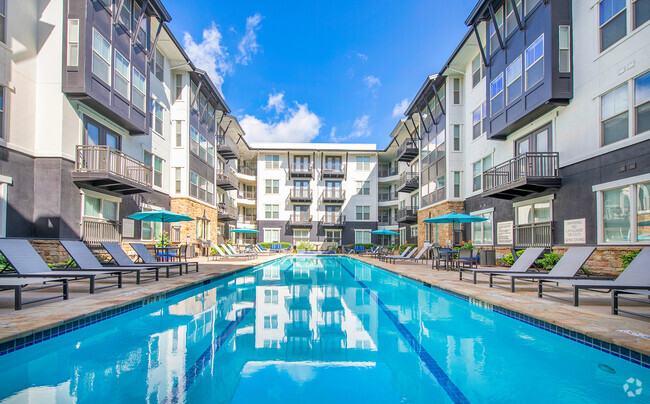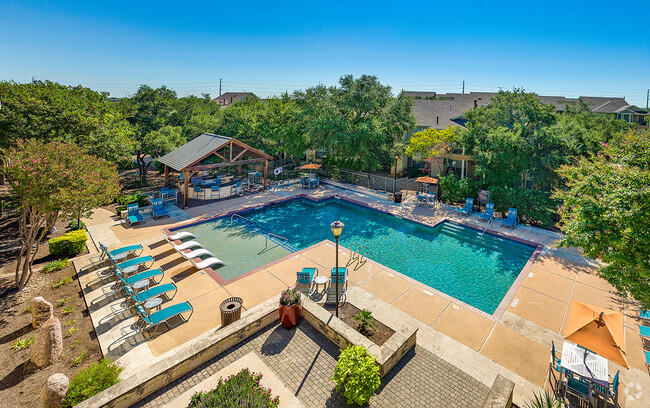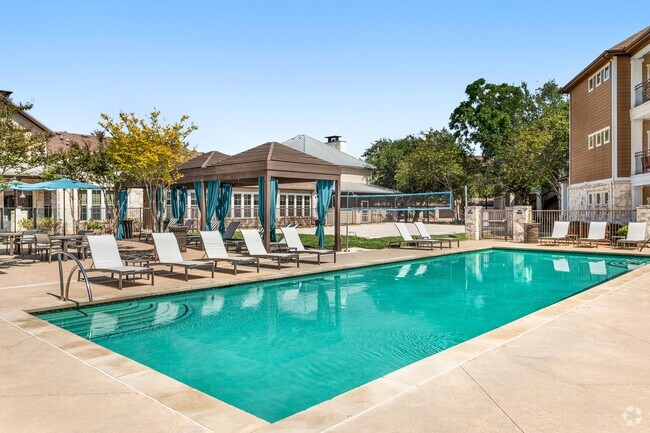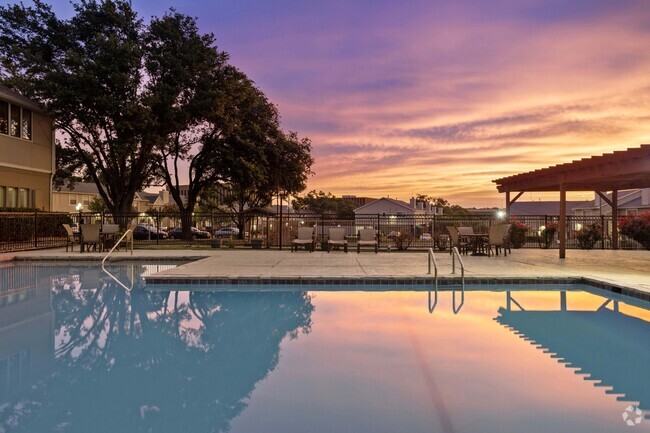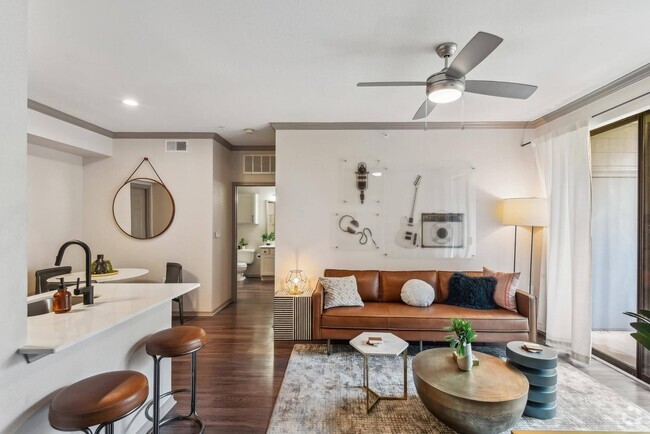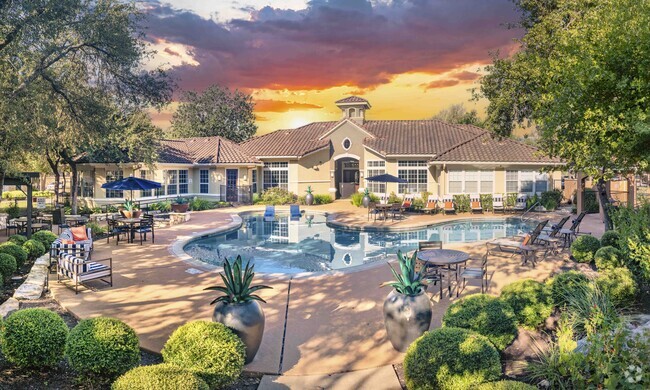-
Monthly Rent
$1,039 - $1,874
-
Bedrooms
Studio - 2 bd
-
Bathrooms
1 - 2 ba
-
Square Feet
400 - 1,250 sq ft
Our highly desired Greenbelt location and direct access to downtown Austins lively nightlife will have you loving Skyline at Barton Creek! Stay in touch with friends via free Wi-Fi by the pool (rated the best in Austin!), spend time with your furry friend in our Bark Park, and re-energize at our state-of-the-art gym or tennis courts. Sport-enthusiasts are minutes away from Zilker Park while outdoors lovers will find countless activities (kayaking, boating, etc.) at nearby Lady Bird Lake. Your new spacious apartment home is recently updated with new cabinetry and stylish countertops. Most importantly, our management team is committed to providing attentive and responsive service to make you feel truly at home. Come select your new place from an array of spacious 1 or 2-bedroom floor plans with city views and discover why Skyline at Barton Creek is Austins hidden gem!
Pricing & Floor Plans
-
Unit 23-206price $1,049square feet 400availibility Now
-
Unit 22-264price $1,099square feet 400availibility Now
-
Unit 08-398price $1,099square feet 400availibility Now
-
Unit 14-365price $1,154square feet 540availibility Now
-
Unit 21-197price $1,154square feet 540availibility Now
-
Unit 14-272price $1,094square feet 540availibility Jun 17
-
Unit 11-418price $1,264square feet 668availibility Apr 27
-
Unit 20-352price $1,324square feet 668availibility Apr 29
-
Unit 18-318price $1,324square feet 668availibility May 12
-
Unit 16-297price $1,314square feet 666availibility Apr 30
-
Unit 16-291price $1,319square feet 665availibility May 13
-
Unit 16-294price $1,264square feet 540availibility Jun 14
-
Unit 03-154price $1,514square feet 790availibility Jul 5
-
Unit 24-250price $1,444square feet 790availibility Now
-
Unit 02-106price $1,444square feet 790availibility Jul 1
-
Unit 05-493price $1,444square feet 790availibility Jul 10
-
Unit 13-382price $1,594square feet 900availibility Now
-
Unit 13-383price $1,594square feet 900availibility Now
-
Unit 03-173price $1,874square feet 1,250availibility May 15
-
Unit 03-184price $1,874square feet 1,250availibility Jun 3
-
Unit 03-163price $1,874square feet 1,250availibility Jul 1
-
Unit 15-368price $1,379square feet 712availibility Jun 3
-
Unit 02-126price $1,804square feet 1,010availibility Jun 8
-
Unit 23-206price $1,049square feet 400availibility Now
-
Unit 22-264price $1,099square feet 400availibility Now
-
Unit 08-398price $1,099square feet 400availibility Now
-
Unit 14-365price $1,154square feet 540availibility Now
-
Unit 21-197price $1,154square feet 540availibility Now
-
Unit 14-272price $1,094square feet 540availibility Jun 17
-
Unit 11-418price $1,264square feet 668availibility Apr 27
-
Unit 20-352price $1,324square feet 668availibility Apr 29
-
Unit 18-318price $1,324square feet 668availibility May 12
-
Unit 16-297price $1,314square feet 666availibility Apr 30
-
Unit 16-291price $1,319square feet 665availibility May 13
-
Unit 16-294price $1,264square feet 540availibility Jun 14
-
Unit 03-154price $1,514square feet 790availibility Jul 5
-
Unit 24-250price $1,444square feet 790availibility Now
-
Unit 02-106price $1,444square feet 790availibility Jul 1
-
Unit 05-493price $1,444square feet 790availibility Jul 10
-
Unit 13-382price $1,594square feet 900availibility Now
-
Unit 13-383price $1,594square feet 900availibility Now
-
Unit 03-173price $1,874square feet 1,250availibility May 15
-
Unit 03-184price $1,874square feet 1,250availibility Jun 3
-
Unit 03-163price $1,874square feet 1,250availibility Jul 1
-
Unit 15-368price $1,379square feet 712availibility Jun 3
-
Unit 02-126price $1,804square feet 1,010availibility Jun 8
About Skyline at Barton Creek
Our highly desired Greenbelt location and direct access to downtown Austins lively nightlife will have you loving Skyline at Barton Creek! Stay in touch with friends via free Wi-Fi by the pool (rated the best in Austin!), spend time with your furry friend in our Bark Park, and re-energize at our state-of-the-art gym or tennis courts. Sport-enthusiasts are minutes away from Zilker Park while outdoors lovers will find countless activities (kayaking, boating, etc.) at nearby Lady Bird Lake. Your new spacious apartment home is recently updated with new cabinetry and stylish countertops. Most importantly, our management team is committed to providing attentive and responsive service to make you feel truly at home. Come select your new place from an array of spacious 1 or 2-bedroom floor plans with city views and discover why Skyline at Barton Creek is Austins hidden gem!
Skyline at Barton Creek is an apartment community located in Travis County and the 78746 ZIP Code. This area is served by the Eanes Independent attendance zone.
Unique Features
- Bark Park
- Fenced-in Yards*
- Greenbelt Access
- Fireplace*
- Hammock Park
- Outdoor Venue with Fireside Seating
- Designer Interior Finishes
- Built-in Bookshelves*
- Efficient Appliances
- Carpeting
- Brushed Nickel Fixtures
- Grill & Picnic Area
- Decorative Kitchen Backsplash
- Gas Range
- Plank Vinyl Flooring
- Extra Storage
- Large Closets
Community Amenities
Pool
Fitness Center
Laundry Facilities
Elevator
- Laundry Facilities
- Public Transportation
- Elevator
- Clubhouse
- Fitness Center
- Pool
- Tennis Court
- Volleyball Court
- Sundeck
- Picnic Area
- Dog Park
Apartment Features
Yard
Fireplace
Built-In Bookshelves
Vinyl Flooring
- Fireplace
- Kitchen
- Quartz Countertops
- Vinyl Flooring
- Built-In Bookshelves
- Yard
Fees and Policies
The fees below are based on community-supplied data and may exclude additional fees and utilities.
- One-Time Move-In Fees
-
Administrative Fee$200
-
Application Fee$50
- Dogs Allowed
-
Monthly pet rent$25
-
One time Fee$400
-
Pet deposit$0
-
Pet Limit3
-
Comments:We love your well behaved pets! RPM Living welcomes all dog breeds, ages, and sizes. Pet interview required. All fees are per pet.
- Cats Allowed
-
Monthly pet rent$25
-
One time Fee$400
-
Pet deposit$0
-
Pet Limit3
-
Comments:We love your well behaved pets! RPM Living welcomes all dog breeds, ages, and sizes. Pet interview required. All fees are per pet.
- Parking
-
Surface Lot--1 Max
-
Street--
-
CoveredParking Available$35/mo
-
Other--
Details
Lease Options
-
11, 12
-
Short term lease
Property Information
-
Built in 1973
-
408 units/3 stories
- Laundry Facilities
- Public Transportation
- Elevator
- Clubhouse
- Sundeck
- Picnic Area
- Dog Park
- Fitness Center
- Pool
- Tennis Court
- Volleyball Court
- Bark Park
- Fenced-in Yards*
- Greenbelt Access
- Fireplace*
- Hammock Park
- Outdoor Venue with Fireside Seating
- Designer Interior Finishes
- Built-in Bookshelves*
- Efficient Appliances
- Carpeting
- Brushed Nickel Fixtures
- Grill & Picnic Area
- Decorative Kitchen Backsplash
- Gas Range
- Plank Vinyl Flooring
- Extra Storage
- Large Closets
- Fireplace
- Kitchen
- Quartz Countertops
- Vinyl Flooring
- Built-In Bookshelves
- Yard
| Monday | 9am - 6pm |
|---|---|
| Tuesday | 9am - 6pm |
| Wednesday | 9am - 6pm |
| Thursday | 9am - 6pm |
| Friday | 9am - 6pm |
| Saturday | 10am - 4pm |
| Sunday | Closed |
Residents of Barton Creek enjoy wide open spaces and plenty of access to nature. The neighborhood borders the Barton Creek Habitat Preserve to the west, which contains over 4,000 acres of wilderness to hike through. Closer to home, the Twin Falls walking path meanders through the forested region in the southeastern corner of the neighborhood, making it perfect for a quick walk, jog, of afternoon with the dog.
Prospective residents can find a rental along the Capital of Texas Highway for quick access to shops, restaurants, and businesses. With Downtown Austin just 10 miles to the east, apartments in Barton Creek provide fast access to sports events at the University of Texas at Austin, performances at the Long Center for the Performing Arts and ZACH Theatre, and the fun of the annual Austin City Limits Music Festival.
Learn more about living in Barton Creek| Colleges & Universities | Distance | ||
|---|---|---|---|
| Colleges & Universities | Distance | ||
| Drive: | 7 min | 4.0 mi | |
| Drive: | 10 min | 4.9 mi | |
| Drive: | 10 min | 5.2 mi | |
| Drive: | 11 min | 6.4 mi |
 The GreatSchools Rating helps parents compare schools within a state based on a variety of school quality indicators and provides a helpful picture of how effectively each school serves all of its students. Ratings are on a scale of 1 (below average) to 10 (above average) and can include test scores, college readiness, academic progress, advanced courses, equity, discipline and attendance data. We also advise parents to visit schools, consider other information on school performance and programs, and consider family needs as part of the school selection process.
The GreatSchools Rating helps parents compare schools within a state based on a variety of school quality indicators and provides a helpful picture of how effectively each school serves all of its students. Ratings are on a scale of 1 (below average) to 10 (above average) and can include test scores, college readiness, academic progress, advanced courses, equity, discipline and attendance data. We also advise parents to visit schools, consider other information on school performance and programs, and consider family needs as part of the school selection process.
View GreatSchools Rating Methodology
Property Ratings at Skyline at Barton Creek
The worst experience I've ever had at an apartment complex. I have lived all over the country and this place is hands down the worst place i've ever lived. The management could not be worse. Had no power for a week, no water for 2 weeks and no hot water for 3 weeks and they have not offered a single cent of financial assistance. You're pretty much on your own once you move in. The buildings that have been "remodeled" look like they were remodeled in 1990. Very poor quality apartments. I strongly advice you keep searching for an apartment if you're considering Skyline.
Property Manager at Skyline at Barton Creek, Responded To This Review
We're sorry for any inconveniences you've experienced and we know how challenging this was for our community. We certainly will do everything we can to resolve any issues or concerns you may have. Unfortunately, our community suffered extensive damage from the recent winter storm. We're currently working to complete the necessary repairs as soon as possible and address concerns with each of our residents. We are happy to further chat with you about this and welcome you to contact the front office. Thank you for your patience during this time.
After being at skyline since before the new management, my girlfriend and I came back to hangout with some of our friends and as we were waiting for them to get to the pool.. Unknowingly, we had our dog with us becuase we were traveling with him, and didn't know they had a "strict" no dog inside of the pool rule... as I was swimming a RUDE lady came out to yell at me that you "CANT HAVE THE DOG HERE YOU NEED TO LEAVE IMMEDIATELY" I looked up and realized she was yelling at me in front of literally everybody and watched me like a hawk to make sure I was complying as I did becuase I'm respectful and will respect the rules of a place... but definitely did not have to be this rude. As we walked out we gathered our things as soon as possible and were still being watched as we left, and not only were we watched, she greeted us at the gate we walked out of again the most RUDE AND DISRESPECTFUL person I have ever dealt with over such a small thing. She began to question where I live and I told her simply that it wasn't necessary for me to give you any information of mine becuase I was leaving (like I wanted to stay there anymore anyway lmao) and continued to press me for information following me out of the area to make sure I "complied". Worst experiences with this new management, and they tow for profit which is even worse... probably time to teach the office workers to have respect? But it probably won't change becuase the management doesn't care anymore!
Property Manager at Skyline at Barton Creek, Responded To This Review
We want to sincerely apologize for your negative experience while you were visiting our property. Clearly, this is not how we like to enforce our community policies. If you would like to speak further, please do not hesitate to contact us by calling (512) 327-2825.
The location is great but the apartment quality is very bad. Our "renovated" apartment had holes in the wall, the new bathroom hardware was not secured in the wall, we had an analog thermostat that we couldn't read, then we had constant air conditioner and furnace heating issues for several months taking multiple repair appointments. Maybe most importantly the hot water went out half a dozen times for a total of about 2 weeks time while we've lived here. This place is not managed well.
Property Manager at Skyline at Barton Creek, Responded To This Review
We’d like to apologize for any inconvenience you’ve had to deal with while living at Skyline at Barton Creek. We've been working hard to make sure all HVAC and hot water issues are addressed as quickly as possible so you can enjoy the full comfort of your apartment home. Please call us at (512) 327-2825 or visit us in the leasing office so we can make sure you're taken care of.
This is the worst apartment complex I have lived in. Besides the age of the building causing difficulties in using internet & old windows letting drafts in... any new construction is not done any better. But the real problem: if you ever complain the staff will do nothing about ur complaint as well as becoming vindictive. I have video proof that the my son & I were kept awake for6 hours due to the next door neighbor... they never responded to me. At the pool, dog owners let their dogs run free even aggressive ones— foul language is allowed in front of children & people completely drunk or on speed will run around the pool at night & compete in who can play the loudest music. They allow aggressive dogs but if my cat somehow gets out - they put notices on the inside of my door while I’m away (for seeing my cat out) & lastly, I spent a year cultivating plants in the local garden & they ripped the entire thing out without notice. Do Not Move Here!!!!!
I spent over a year at Skyline, and I really enjoyed my time. When I arrived they were transitioning from new ownership, and a bunch of the facilities were in terrible shape. But over the year, they really fixed everything up and modernized the place. The new laundry center is especially awesome. They repainted a bunch of exteriors and the place looks great. My apartment had a great size for the price I was paying, maintenance was dispatched quickly with a single phone call to the office, the pool was _awesome_, and the location was great - a 20 minute bus away from downtown, shopping centers, the Barton Springs Road cafes/restaurants, and right across the road from the Greenbelt. Being next to a Tacodeli and grocery store was awesome too. The staff were always incredibly helpful and promptly responded to issues, especially Serene and Trista. They were really helpful when I was planning my move to Austin from Australia and spoke to me on the phone for ages to help make sure everything was OK when I arrived. The one complaint I have is that mail delivery occasionally failed. Amazon was usually fine, but other delivery services would often just give up if they couldn't fit a package in my mailbox. There's big lockers for delivery, but they've been broken/unusable for a while. Overall I found the apartment had a great location, great price point, responded quickly to issues and had helpful friendly staff. Great first place to live in Austin!
Property Manager at Skyline at Barton Creek, Responded To This Review
We really appreciate your positive comments. We've been working hard on the recent renovations, so we're thrilled to receive these kind words. If there’s anything else we can do to make you more comfortable, please let us know!
Location is more important to me then anything and its a plus to have nice amenities, gym and pool are great additions! I also like having no carpet in my living area!
Property Manager at Skyline at Barton Creek, Responded To This Review
We are thrilled that you are happy with your time at Skyline at Barton Creek! We truly value your feedback.
I don’t feel safe here anymore. I’ve lived here for 3 years now and will not be renewing my lease. My car was STOLEN from here about a month ago, there have been numerous reports of car break-ins over the past couple of months and last night my neighbor was jumped walking from the pool to our building (you have to walk on a street to get there so this happened in plain sight). Also, I was borrowing a friend’s car while mine was stolen and it was towed from the lot. There’s tons of parking!! Management is happy to have a towing company patrol but not security. They’re looking into providing security for the pool but not for their residents.
Property Manager at Skyline at Barton Creek, Responded To This Review
Thank you for sharing your feedback. The comfort of our residents is our top priority, so we sincerely apologize for your experience. We'd like to do what we can to make this right. Please contact us at (512) 327-2825 to speak further. We look forward to hearing from you.
I have been to one of the recent pool events here with Crawfish and I cant remember the name. The renovated units are pretty awesome. There is lots of closet space in the old 1 bedroom units and the laundry units are all brand new. The new management seems to be moving in the right direction.
I love the new management! Certainly recommend checking out the pool and the volleyball court.
Great location that is centrally located to everything from nightlife to outdoor life. Also has a variety of amenities
You will love it here! Little slice of paradise in Austin. Great amenities.
Great new management in place, love that they are remodeling. Ask for Trista!!
Loved this place. Great management. Awesome location.
Hello, I wanted to come forward and say that I love the new management.If you need any help just ask for a girl named Trista and she will literally drop everything and treat you like a family member in getting you help. I hear good things about the remodeling and love the parties.
Great property in an awesome location! The new remolding is coming along well and I love the new management.
Great location and so many options to fit your needs
I must say that they allowed me to move in a couple days earlier than I was suppose to and the staff get to maintenance requests literally the day you send the leasing consultants an email without fail.
Signed a lease site unseen with former leasing company because they assured me I would have an apartment with hardwood floors and a fire place but the unit was occupied at the time, which it wasn't. Bathroom constantly floods, sometimes just a puddle but other times sewage backing up. Dishwasher has sewage back up constantly. The first leasing company never fixed problems because they were pulling out. New leasing company claimed that they would help me move into a new unit after I explained that the last company didn't address my constantly flooding bathroom and backup sewage dishwasher plus being mislead into signing in the first place. They didn't give me an answer for about three weeks after the initial inquiry and with myself having to following up with the office about four times in a respectful increment. I'm being told that I would have to pay two months rent and resign a contract for a different apartment. Westinghouse is definitely more at fault but i'm just very disappointed that there was a chance something could have been rectified for having to live like this for 6 months to only be jerked around and told I can try my luck for another year contract and hope the same issues don't happen in the new unit. Plus even maintenance claimed that the huge puddle that is almost always outside my front door that's several inches deep was definitely unacceptable. I'm sure they are trying to rebuild this barely head together duct taped property at a tremendous loss and that it will be great, and considerably more expensive, when it's finished. I however won't be resigning with them.
The Ridge is located on the famous Austin green belt and is minutes from downtown. Perfect for anyone who loves to have a quite apartment complex but still close to the downtown life. The apartments are updated and very spacious! It was nice having so many layouts to choose from. As an Austinite born and raised here I recommend this apartment complex to all of my family,friends and the newcomers!
You May Also Like
Skyline at Barton Creek has studios to two bedrooms with rent ranges from $1,039/mo. to $1,874/mo.
Yes, to view the floor plan in person, please schedule a personal tour.
Skyline at Barton Creek is in Barton Creek in the city of Austin. Here you’ll find three shopping centers within 2.2 miles of the property. Five parks are within 2.6 miles, including Zilker Botanical Garden, Zilker Nature Preserve, and Austin Nature and Science Center.
Similar Rentals Nearby
What Are Walk Score®, Transit Score®, and Bike Score® Ratings?
Walk Score® measures the walkability of any address. Transit Score® measures access to public transit. Bike Score® measures the bikeability of any address.
What is a Sound Score Rating?
A Sound Score Rating aggregates noise caused by vehicle traffic, airplane traffic and local sources
