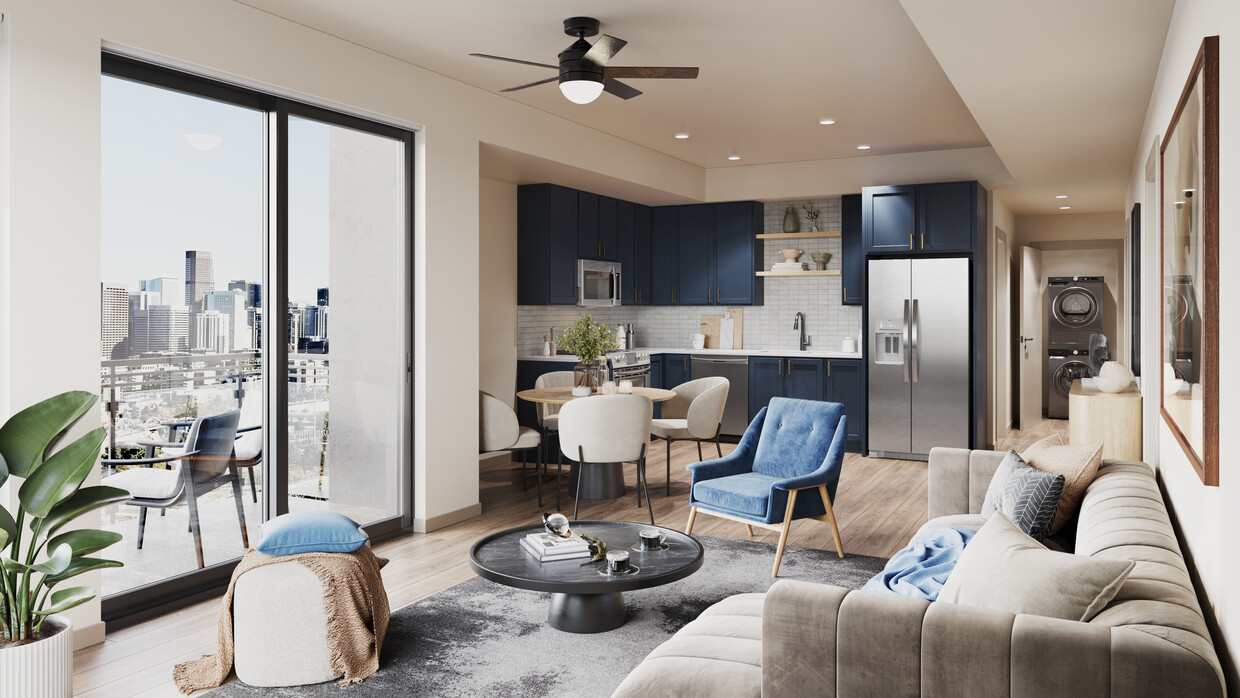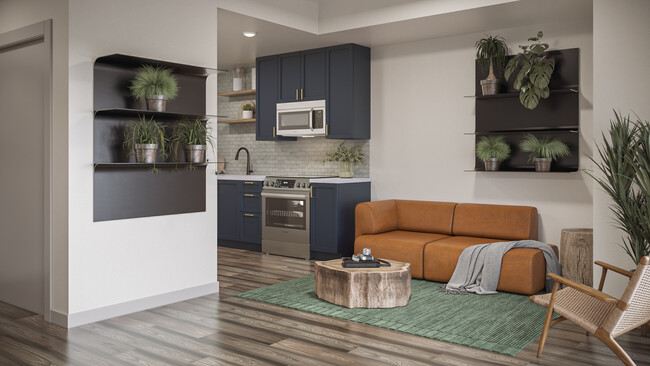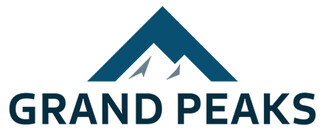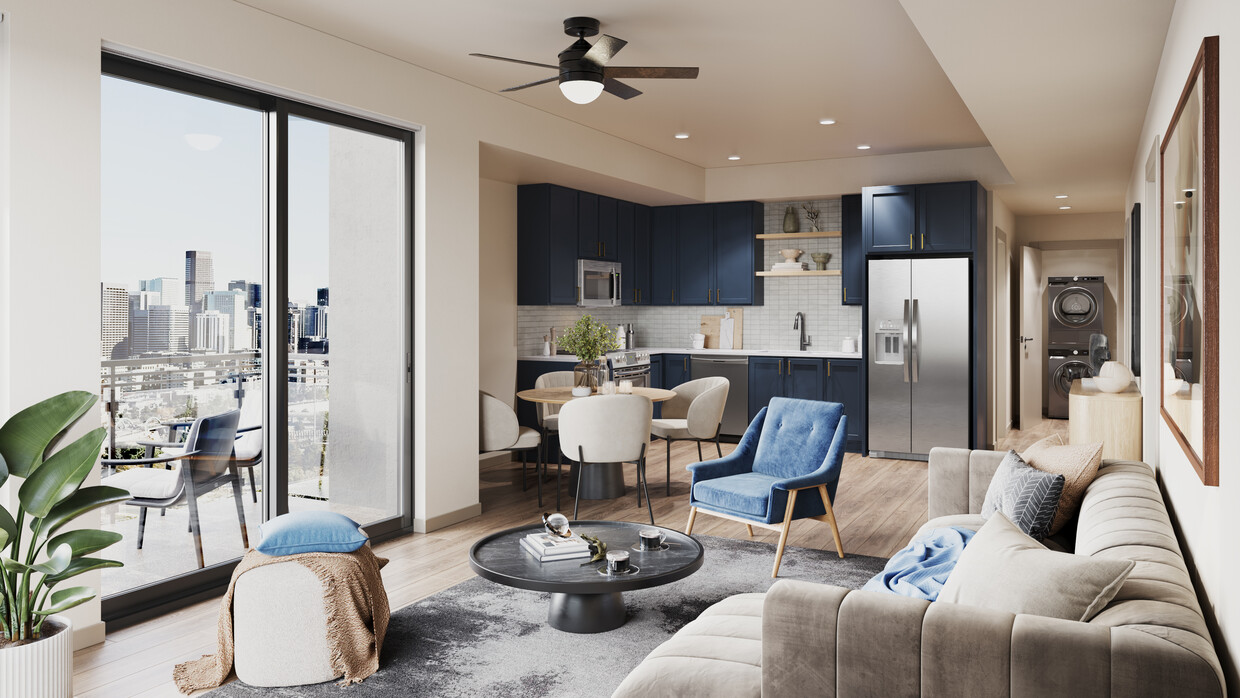-
Monthly Rent
$1,774 - $3,533
-
Bedrooms
Studio - 2 bd
-
Bathrooms
1 - 2 ba
-
Square Feet
525 - 1,066 sq ft
Pricing & Floor Plans
-
Unit 726price $1,824square feet 525availibility Now
-
Unit 747price $1,824square feet 525availibility Now
-
Unit 826price $1,824square feet 525availibility Now
-
Unit 641price $1,999square feet 680availibility Now
-
Unit 541price $1,999square feet 680availibility Now
-
Unit 543price $2,124square feet 680availibility Now
-
Unit 214price $2,124square feet 720availibility Now
-
Unit 200price $2,274square feet 720availibility Now
-
Unit 220price $2,274square feet 720availibility Now
-
Unit 840price $2,339square feet 711availibility Now
-
Unit 640price $2,339square feet 711availibility Now
-
Unit 740price $2,339square feet 711availibility Now
-
Unit 621price $2,349square feet 762availibility Now
-
Unit 521price $2,349square feet 762availibility Now
-
Unit 557price $2,689square feet 828availibility Now
-
Unit 857price $2,914square feet 828availibility Now
-
Unit 657price $2,914square feet 828availibility Now
-
Unit 658price $2,739square feet 836availibility Now
-
Unit 958price $2,939square feet 836availibility Now
-
Unit 858price $2,939square feet 836availibility Now
-
Unit 804price $2,854square feet 844availibility Now
-
Unit 904price $3,054square feet 844availibility Now
-
Unit 1004price $3,079square feet 844availibility Now
-
Unit 406price $2,974square feet 886availibility Now
-
Unit 506price $3,049square feet 886availibility Now
-
Unit 706price $3,074square feet 886availibility Now
-
Unit 738price $3,014square feet 883availibility Now
-
Unit 1038price $3,039square feet 883availibility Now
-
Unit 1138price $3,039square feet 883availibility Now
-
Unit 518price $3,089square feet 909availibility Now
-
Unit 618price $3,114square feet 909availibility Now
-
Unit 718price $3,174square feet 911availibility Now
-
Unit 1118price $3,199square feet 911availibility Now
-
Unit 545price $3,244square feet 1,023availibility Now
-
Unit 645price $3,269square feet 1,023availibility Now
-
Unit 945price $3,419square feet 1,023availibility Now
-
Unit 726price $1,824square feet 525availibility Now
-
Unit 747price $1,824square feet 525availibility Now
-
Unit 826price $1,824square feet 525availibility Now
-
Unit 641price $1,999square feet 680availibility Now
-
Unit 541price $1,999square feet 680availibility Now
-
Unit 543price $2,124square feet 680availibility Now
-
Unit 214price $2,124square feet 720availibility Now
-
Unit 200price $2,274square feet 720availibility Now
-
Unit 220price $2,274square feet 720availibility Now
-
Unit 840price $2,339square feet 711availibility Now
-
Unit 640price $2,339square feet 711availibility Now
-
Unit 740price $2,339square feet 711availibility Now
-
Unit 621price $2,349square feet 762availibility Now
-
Unit 521price $2,349square feet 762availibility Now
-
Unit 557price $2,689square feet 828availibility Now
-
Unit 857price $2,914square feet 828availibility Now
-
Unit 657price $2,914square feet 828availibility Now
-
Unit 658price $2,739square feet 836availibility Now
-
Unit 958price $2,939square feet 836availibility Now
-
Unit 858price $2,939square feet 836availibility Now
-
Unit 804price $2,854square feet 844availibility Now
-
Unit 904price $3,054square feet 844availibility Now
-
Unit 1004price $3,079square feet 844availibility Now
-
Unit 406price $2,974square feet 886availibility Now
-
Unit 506price $3,049square feet 886availibility Now
-
Unit 706price $3,074square feet 886availibility Now
-
Unit 738price $3,014square feet 883availibility Now
-
Unit 1038price $3,039square feet 883availibility Now
-
Unit 1138price $3,039square feet 883availibility Now
-
Unit 518price $3,089square feet 909availibility Now
-
Unit 618price $3,114square feet 909availibility Now
-
Unit 718price $3,174square feet 911availibility Now
-
Unit 1118price $3,199square feet 911availibility Now
-
Unit 545price $3,244square feet 1,023availibility Now
-
Unit 645price $3,269square feet 1,023availibility Now
-
Unit 945price $3,419square feet 1,023availibility Now
About Skyline at Highlands
Located in the popular Highlands neighborhood, Skyline features stunning mountain and city views, walkable dining and nightlife, and lifestyle-focused amenities make every moment memorable.
Skyline at Highlands is an apartment community located in Denver County and the 80211 ZIP Code. This area is served by the Denver County 1 attendance zone.
Unique Features
- Mountain view
- Music Room
- Courtyard Walk Out
- Kombucha And Cold Brew On Tap
- Corner unit
- Juliet Balcony
- Separate game room
- ADA
- Electric Car Charging Avail.
- City skyline view
- Working Spaces
- Resort-Style Swimming Pool
Community Amenities
Pool
Fitness Center
Elevator
Concierge
Controlled Access
Recycling
Business Center
Grill
Property Services
- Wi-Fi
- Controlled Access
- Maintenance on site
- Property Manager on Site
- Concierge
- 24 Hour Access
- Recycling
- Renters Insurance Program
- Dry Cleaning Service
- Planned Social Activities
- Health Club Discount
- Pet Play Area
- Pet Washing Station
- EV Charging
Shared Community
- Elevator
- Business Center
- Lounge
- Multi Use Room
- Breakfast/Coffee Concierge
- Storage Space
- Disposal Chutes
- Conference Rooms
- Walk-Up
Fitness & Recreation
- Fitness Center
- Hot Tub
- Pool
- Bicycle Storage
- Gameroom
- Media Center/Movie Theatre
Outdoor Features
- Sundeck
- Cabana
- Courtyard
- Grill
- Picnic Area
- Dog Park
Apartment Features
Washer/Dryer
Air Conditioning
Dishwasher
High Speed Internet Access
Walk-In Closets
Microwave
Refrigerator
Wi-Fi
Highlights
- High Speed Internet Access
- Wi-Fi
- Washer/Dryer
- Air Conditioning
- Heating
- Ceiling Fans
- Smoke Free
- Cable Ready
- Security System
- Storage Space
- Tub/Shower
- Wheelchair Accessible (Rooms)
Kitchen Features & Appliances
- Dishwasher
- Disposal
- Ice Maker
- Stainless Steel Appliances
- Kitchen
- Microwave
- Oven
- Range
- Refrigerator
- Freezer
- Quartz Countertops
Model Details
- Carpet
- Vinyl Flooring
- Dining Room
- Views
- Walk-In Closets
- Window Coverings
- Large Bedrooms
- Balcony
- Patio
- Deck
Fees and Policies
The fees below are based on community-supplied data and may exclude additional fees and utilities.
- One-Time Move-In Fees
-
Administrative Fee$250
-
Application Fee$47
-
Security Deposit Refundable$300Studio deposit $300 One bed deposit $400 2 bed deposit $500
- Dogs Allowed
-
Monthly pet rent$35
-
Pet deposit$300
-
Pet Limit3
-
Restrictions:Refer to Rental Criteria for pet policy.
-
Comments:3 pets per home, max of 2 dogs.
- Cats Allowed
-
Monthly pet rent$35
-
Pet deposit$300
-
Pet Limit3
-
Restrictions:Refer to Rental Criteria for pet policy.
-
Comments:3 pets per home, max of 2 dogs.
- Parking
-
StreetParking fee ranges from $150 - $195.--Assigned Parking
-
GarageParking fee ranges from $150 - $195.$150/mo
Details
Lease Options
-
Available months 1, 2, 3, 4, 5, 6, 7, 8, 9, 10, 11, 12, 13, 14, 15, 16, 17, 18, 19, 20, 21, 22, 23,
Property Information
-
Built in 2024
-
533 units/15 stories
- Wi-Fi
- Controlled Access
- Maintenance on site
- Property Manager on Site
- Concierge
- 24 Hour Access
- Recycling
- Renters Insurance Program
- Dry Cleaning Service
- Planned Social Activities
- Health Club Discount
- Pet Play Area
- Pet Washing Station
- EV Charging
- Elevator
- Business Center
- Lounge
- Multi Use Room
- Breakfast/Coffee Concierge
- Storage Space
- Disposal Chutes
- Conference Rooms
- Walk-Up
- Sundeck
- Cabana
- Courtyard
- Grill
- Picnic Area
- Dog Park
- Fitness Center
- Hot Tub
- Pool
- Bicycle Storage
- Gameroom
- Media Center/Movie Theatre
- Mountain view
- Music Room
- Courtyard Walk Out
- Kombucha And Cold Brew On Tap
- Corner unit
- Juliet Balcony
- Separate game room
- ADA
- Electric Car Charging Avail.
- City skyline view
- Working Spaces
- Resort-Style Swimming Pool
- High Speed Internet Access
- Wi-Fi
- Washer/Dryer
- Air Conditioning
- Heating
- Ceiling Fans
- Smoke Free
- Cable Ready
- Security System
- Storage Space
- Tub/Shower
- Wheelchair Accessible (Rooms)
- Dishwasher
- Disposal
- Ice Maker
- Stainless Steel Appliances
- Kitchen
- Microwave
- Oven
- Range
- Refrigerator
- Freezer
- Quartz Countertops
- Carpet
- Vinyl Flooring
- Dining Room
- Views
- Walk-In Closets
- Window Coverings
- Large Bedrooms
- Balcony
- Patio
- Deck
| Monday | 10am - 6pm |
|---|---|
| Tuesday | 10am - 6pm |
| Wednesday | 10am - 6pm |
| Thursday | 10am - 6pm |
| Friday | 10am - 6pm |
| Saturday | 10am - 6pm |
| Sunday | 11am - 4pm |
Jefferson Park’s proximity to Downtown Denver and Mile High Stadium makes this community an excellent place to live. The Jefferson Park – for which the neighborhood was named – overlooks the Denver cityscape - a perfect viewing point of roller coasters at Elitch Gardens and the Pepsi Center.
This area is convenient for residents needing to access Interstate 25. Locals enjoy biking to their favorite Jefferson Park attractions, like the Children’s Museum of Denver at Marsico Campus or Downtown Aquarium, from their luxury apartments. Crescent Park is also close by, a great green space nestled alongside the South Platte River.
Residents enjoy the ability to walk to local pubs such as Little Machine Beer or Briar Common Brewery on a Broncos game day. Jefferson Park is near tons of city attractions and the Metropolitan State University of Denver.
Learn more about living in Jefferson Park| Colleges & Universities | Distance | ||
|---|---|---|---|
| Colleges & Universities | Distance | ||
| Drive: | 5 min | 1.8 mi | |
| Drive: | 5 min | 1.9 mi | |
| Drive: | 5 min | 1.9 mi | |
| Drive: | 8 min | 2.9 mi |
 The GreatSchools Rating helps parents compare schools within a state based on a variety of school quality indicators and provides a helpful picture of how effectively each school serves all of its students. Ratings are on a scale of 1 (below average) to 10 (above average) and can include test scores, college readiness, academic progress, advanced courses, equity, discipline and attendance data. We also advise parents to visit schools, consider other information on school performance and programs, and consider family needs as part of the school selection process.
The GreatSchools Rating helps parents compare schools within a state based on a variety of school quality indicators and provides a helpful picture of how effectively each school serves all of its students. Ratings are on a scale of 1 (below average) to 10 (above average) and can include test scores, college readiness, academic progress, advanced courses, equity, discipline and attendance data. We also advise parents to visit schools, consider other information on school performance and programs, and consider family needs as part of the school selection process.
View GreatSchools Rating Methodology
Transportation options available in Denver include Union Station Track 12, located 1.2 miles from Skyline at Highlands. Skyline at Highlands is near Denver International, located 25.0 miles or 33 minutes away.
| Transit / Subway | Distance | ||
|---|---|---|---|
| Transit / Subway | Distance | ||
| Drive: | 3 min | 1.2 mi | |
|
|
Drive: | 3 min | 1.3 mi |
| Drive: | 4 min | 1.5 mi | |
| Drive: | 5 min | 1.9 mi | |
|
|
Drive: | 5 min | 1.9 mi |
| Commuter Rail | Distance | ||
|---|---|---|---|
| Commuter Rail | Distance | ||
|
|
Drive: | 3 min | 1.3 mi |
|
|
Drive: | 3 min | 1.4 mi |
| Drive: | 6 min | 2.8 mi | |
| Drive: | 6 min | 2.9 mi | |
| Drive: | 14 min | 3.5 mi |
| Airports | Distance | ||
|---|---|---|---|
| Airports | Distance | ||
|
Denver International
|
Drive: | 33 min | 25.0 mi |
Time and distance from Skyline at Highlands.
| Shopping Centers | Distance | ||
|---|---|---|---|
| Shopping Centers | Distance | ||
| Drive: | 3 min | 1.2 mi | |
| Drive: | 2 min | 1.2 mi | |
| Drive: | 3 min | 1.4 mi |
| Parks and Recreation | Distance | ||
|---|---|---|---|
| Parks and Recreation | Distance | ||
|
Landry's Downtown Aquarium
|
Walk: | 10 min | 0.6 mi |
|
Children's Museum of Denver
|
Walk: | 13 min | 0.7 mi |
|
Centennial Gardens
|
Walk: | 15 min | 0.8 mi |
|
Lower Downtown Historic District (LoDo)
|
Drive: | 4 min | 1.8 mi |
|
Civic Center Park
|
Drive: | 6 min | 2.4 mi |
| Hospitals | Distance | ||
|---|---|---|---|
| Hospitals | Distance | ||
| Drive: | 6 min | 2.7 mi | |
| Drive: | 8 min | 3.2 mi | |
| Drive: | 9 min | 3.7 mi |
| Military Bases | Distance | ||
|---|---|---|---|
| Military Bases | Distance | ||
| Drive: | 48 min | 22.4 mi | |
| Drive: | 80 min | 66.3 mi | |
| Drive: | 90 min | 75.9 mi |
Skyline at Highlands Photos
-
Skyline at Highlands
-
Studio - 525SF
-
-
-
-
-
-
-
Models
-
Studio
-
Studio
-
Studio
-
1 Bedroom
-
1 Bedroom
-
1 Bedroom
Nearby Apartments
Within 50 Miles of Skyline at Highlands
View More Communities-
Sorella
3000 W Bates Ave
Denver, CO 80236
1-3 Br $1,663-$3,408 6.3 mi
-
Westminster Row
8980 Westminster Blvd
Westminster, CO 80031
1-3 Br $1,679-$3,725 7.6 mi
-
Monaco South
2280 S Monaco Pky
Denver, CO 80222
1-2 Br $1,075-$1,637 7.9 mi
-
Edge DTC
7500 E Quincy Ave
Denver, CO 80237
1-2 Br $1,630-$1,822 10.2 mi
-
Walker Landing
2205 S Racine Way
Aurora, CO 80014
1-2 Br $1,438-$2,349 10.8 mi
-
Elevation At County Line
8331 S Valley Hwy Rd
Englewood, CO 80112
1-3 Br $1,532-$2,287 15.5 mi
Skyline at Highlands has studios to two bedrooms with rent ranges from $1,774/mo. to $3,533/mo.
You can take a virtual tour of Skyline at Highlands on Apartments.com.
Skyline at Highlands is in Jefferson Park in the city of Denver. Here you’ll find three shopping centers within 1.4 miles of the property. Five parks are within 2.4 miles, including Landry's Downtown Aquarium, Children's Museum of Denver, and Centennial Gardens.
Applicant has the right to provide the property manager or owner with a Portable Tenant Screening Report (PTSR) that is not more than 30 days old, as defined in § 38-12-902(2.5), Colorado Revised Statutes; and 2) if Applicant provides the property manager or owner with a PTSR, the property manager or owner is prohibited from: a) charging Applicant a rental application fee; or b) charging Applicant a fee for the property manager or owner to access or use the PTSR.
What Are Walk Score®, Transit Score®, and Bike Score® Ratings?
Walk Score® measures the walkability of any address. Transit Score® measures access to public transit. Bike Score® measures the bikeability of any address.
What is a Sound Score Rating?
A Sound Score Rating aggregates noise caused by vehicle traffic, airplane traffic and local sources










