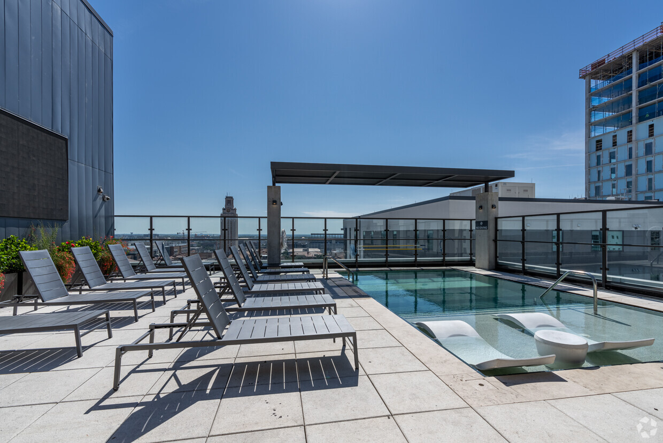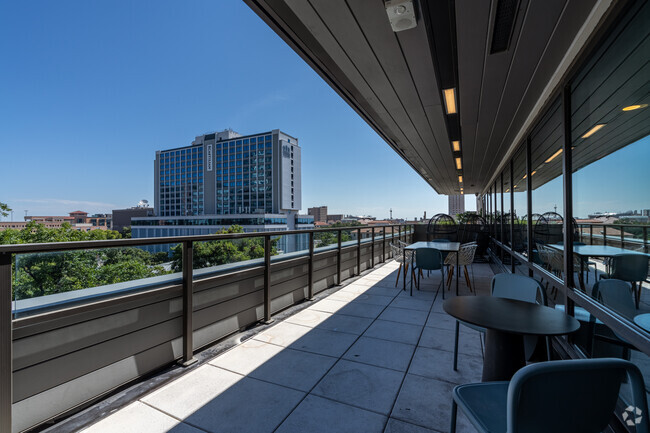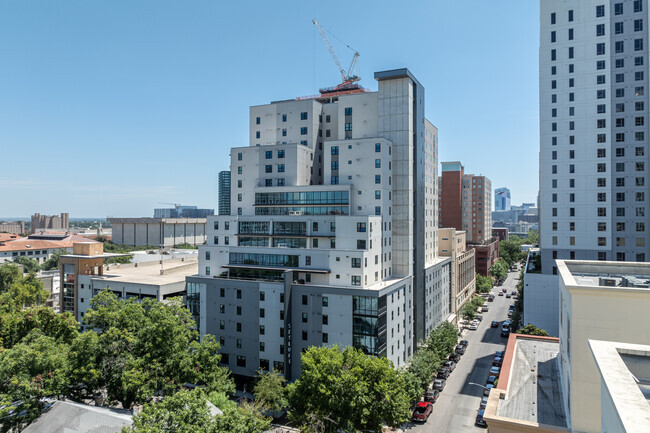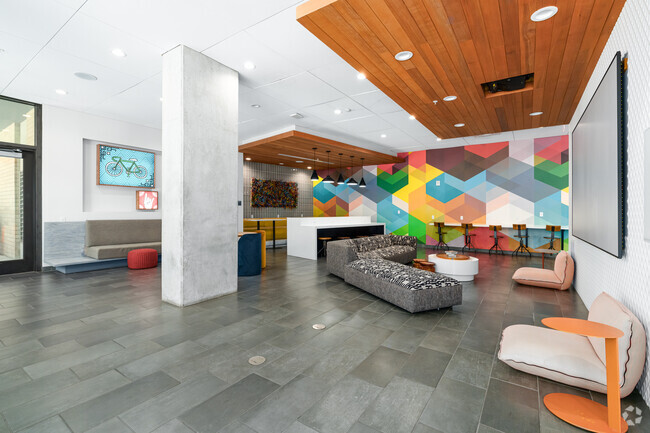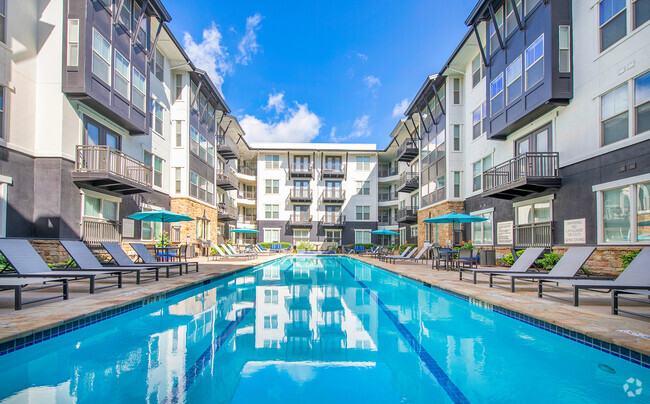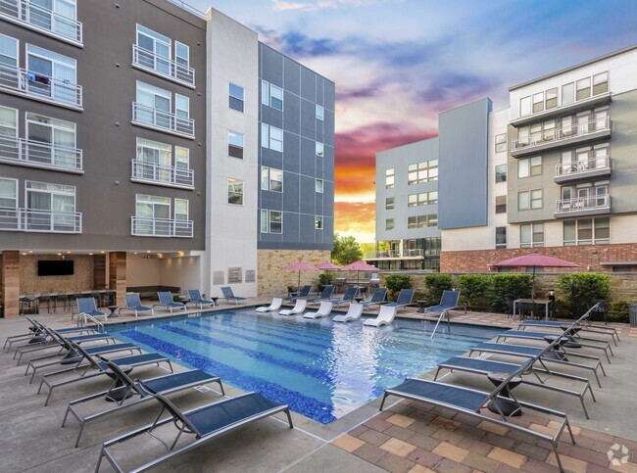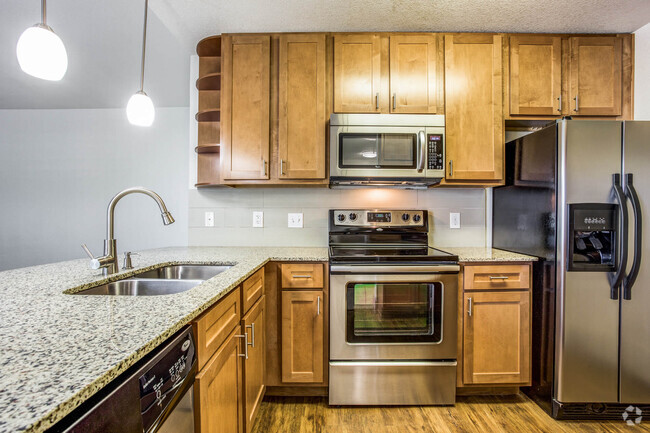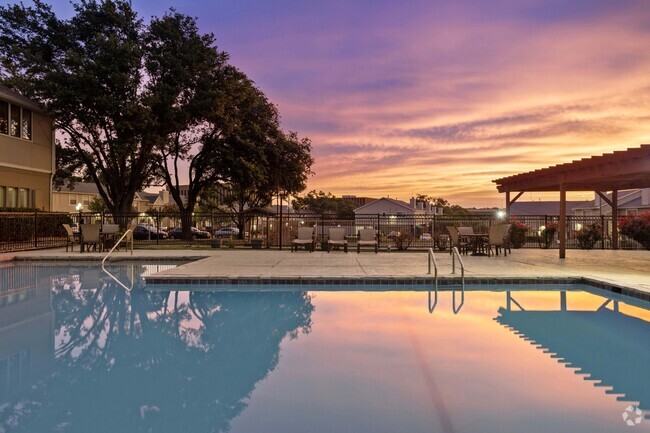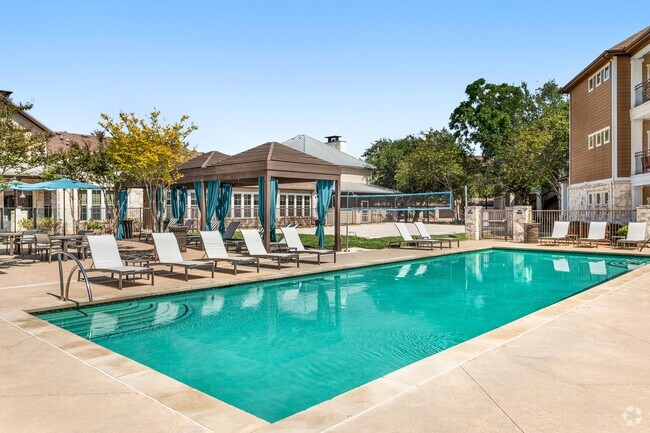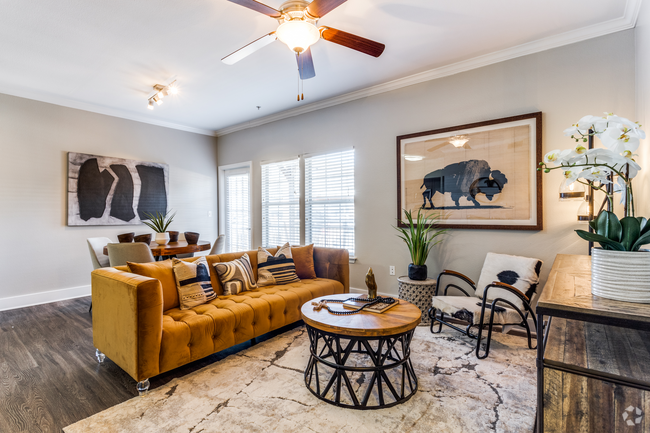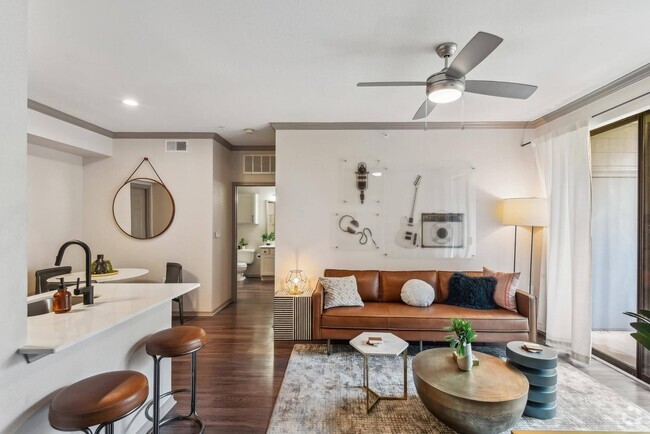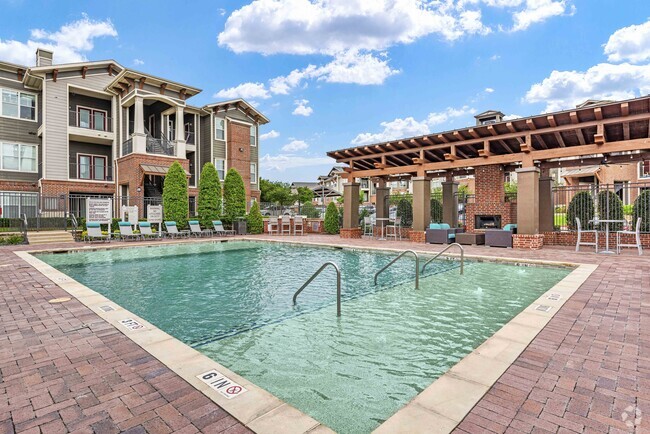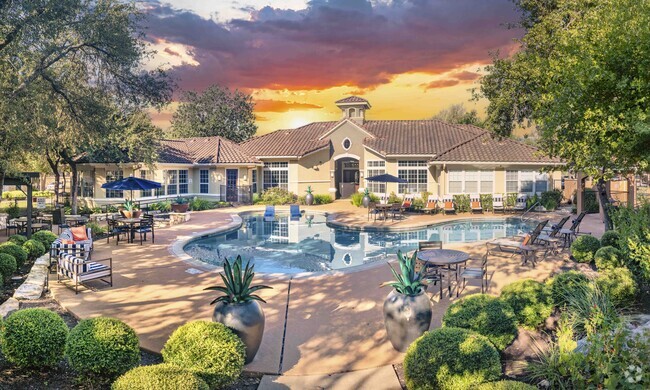Check Back Soon for Upcoming Availability
| Beds | Baths | Average SF | Availability |
|---|---|---|---|
| Studio Studio 0 Br | 1 Bath 1 Bath 1 Ba | 337 SF | Not Available |
| 1 Bedroom 1 Bedroom 1 Br | 1 Bath 1 Bath 1 Ba | 565 SF | Not Available |
| 2 Bedrooms 2 Bedrooms 2 Br | 1 Bath 1 Bath 1 Ba | 679 SF | Not Available |
| 2 Bedrooms 2 Bedrooms 2 Br | 2 Baths 2 Baths 2 Ba | 753 SF | Not Available |
| 3 Bedrooms 3 Bedrooms 3 Br | 2 Baths 2 Baths 2 Ba | 929 SF | Not Available |
| 3 Bedrooms 3 Bedrooms 3 Br | 3 Baths 3 Baths 3 Ba | 1,049 SF | Not Available |
| 4 Bedrooms 4 Bedrooms 4 Br | 2 Baths 2 Baths 2 Ba | 1,133 SF | Not Available |
| 4 Bedrooms 4 Bedrooms 4 Br | 3 Baths 3 Baths 3 Ba | 1,248 SF | Not Available |
| 5 Bedrooms 5 Bedrooms 5 Br | 3 Baths 3 Baths 3 Ba | 1,492 SF | Not Available |
About Skyloft
Come home to Skyloft in Austin, TX. Located at 507 W 23rd St in Austin, this community is convenient to everything. A selection of amenities are here for you to enjoy. Some of these include: washers and dryers, convenient on-site parking options, and granite countertops. It's time to love where you live. Stop by for a visit today.
Skyloft is an apartment community located in Travis County and the 78705 ZIP Code. This area is served by the Austin Independent attendance zone.
Unique Features
- Pet Friendly
- Community Wide WiFi
- Theater style projection TVs
- Onsite Food at SkyBites Market
- Controlled Access Entry
- 18th Story Rooftop Pool
- Luxer Package Locker System
- Private Study Rooms
Community Amenities
Pool
Furnished Units Available
Elevator
Clubhouse
Controlled Access
Recycling
Business Center
Community-Wide WiFi
Property Services
- Package Service
- Community-Wide WiFi
- Wi-Fi
- Controlled Access
- Maintenance on site
- Property Manager on Site
- Furnished Units Available
- Hearing Impaired Accessible
- Vision Impaired Accessible
- Trash Pickup - Door to Door
- Recycling
- Renters Insurance Program
- Online Services
- Planned Social Activities
- Key Fob Entry
Shared Community
- Elevator
- Business Center
- Clubhouse
- Multi Use Room
- Storage Space
- Disposal Chutes
Fitness & Recreation
- Pool
- Bicycle Storage
Student Features
- Individual Locking Bedrooms
- Roommate Matching
- Study Lounge
- Walk To Campus
- Individual Leases Available
Apartment Features
Washer/Dryer
Air Conditioning
Dishwasher
Granite Countertops
- Wi-Fi
- Washer/Dryer
- Air Conditioning
- Heating
- Ceiling Fans
- Smoke Free
- Sprinkler System
- Dishwasher
- Disposal
- Ice Maker
- Granite Countertops
- Stainless Steel Appliances
- Kitchen
- Microwave
- Oven
- Refrigerator
- Freezer
- Vinyl Flooring
- Furnished
Fees and Policies
The fees below are based on community-supplied data and may exclude additional fees and utilities.
- Monthly Utilities & Services
-
Resident Utility ChargeBoiler management fee. $10.50/month*$10
-
Valet Trash$9
- One-Time Move-In Fees
-
Administrative Fee$200
-
Application Fee$75
- Dogs Allowed
-
Monthly pet rent$20
-
One time Fee$200
-
Pet deposit$300
-
Weight limit80 lb
-
Pet Limit1
-
Comments:Dog - Non-Aggressive Breed
- Cats Allowed
-
Monthly pet rent$20
-
One time Fee$200
-
Pet deposit$300
-
Weight limit25 lb
-
Pet Limit1
-
Comments:Cat
Details
Lease Options
-
1 - 13 Month Leases
Property Information
-
Built in 2018
-
212 units/18 stories
-
Furnished Units Available
Specialty Housing Details
-
This property is intended and operated for occupancy by students, faculty and staff in higher education, but applications from individuals not involved in higher education may be accepted.
Colorful, active, dynamic, energetic, diverse – all of these apply to West Campus, and with its large amount of students in the neighborhood, it’s easy to see why. The brightly-painted buildings, the trendy little pizza joints, and even the amount of bicycles in the area help define this neighborhood as a haven for University of Texas-Austin students. But even if you aren’t a student, this neighborhood is terrific – there are plenty of apartments to choose from, the housing stock is diverse, and the location is ideal.
West Campus extends from Lamar Boulevard to “the Drag,” or Guadalupe Street. The Drag is where you’ll find a wide selection of shops, restaurants, and bars. These include local favorites like Cabo Bob’s, Halal Bros, the Spider House Café and Ballroom, and Kerbey Lane Café. On the west side, things are a little quieter with Pease Park and the Shoal Creek Greenbelt framing the area.
Learn more about living in West Campus AustinBelow are rent ranges for similar nearby apartments
| Beds | Average Size | Lowest | Typical | Premium |
|---|---|---|---|---|
| Studio Studio Studio | 479 Sq Ft | $800 | $1,613 | $2,745 |
| 1 Bed 1 Bed 1 Bed | 586-589 Sq Ft | $862 | $1,547 | $5,391 |
| 2 Beds 2 Beds 2 Beds | 926-927 Sq Ft | $655 | $1,851 | $7,155 |
| 3 Beds 3 Beds 3 Beds | 1267-1270 Sq Ft | $625 | $2,137 | $31,750 |
| 4 Beds 4 Beds 4 Beds | 1662-1663 Sq Ft | $689 | $2,665 | $18,000 |
- Package Service
- Community-Wide WiFi
- Wi-Fi
- Controlled Access
- Maintenance on site
- Property Manager on Site
- Furnished Units Available
- Hearing Impaired Accessible
- Vision Impaired Accessible
- Trash Pickup - Door to Door
- Recycling
- Renters Insurance Program
- Online Services
- Planned Social Activities
- Key Fob Entry
- Elevator
- Business Center
- Clubhouse
- Multi Use Room
- Storage Space
- Disposal Chutes
- Pool
- Bicycle Storage
- Individual Locking Bedrooms
- Roommate Matching
- Study Lounge
- Walk To Campus
- Individual Leases Available
- Pet Friendly
- Community Wide WiFi
- Theater style projection TVs
- Onsite Food at SkyBites Market
- Controlled Access Entry
- 18th Story Rooftop Pool
- Luxer Package Locker System
- Private Study Rooms
- Wi-Fi
- Washer/Dryer
- Air Conditioning
- Heating
- Ceiling Fans
- Smoke Free
- Sprinkler System
- Dishwasher
- Disposal
- Ice Maker
- Granite Countertops
- Stainless Steel Appliances
- Kitchen
- Microwave
- Oven
- Refrigerator
- Freezer
- Vinyl Flooring
- Furnished
| Monday | 10am - 6pm |
|---|---|
| Tuesday | 10am - 6pm |
| Wednesday | 10am - 6pm |
| Thursday | 10am - 6pm |
| Friday | 10am - 6pm |
| Saturday | 10am - 5pm |
| Sunday | 1pm - 5pm |
| Colleges & Universities | Distance | ||
|---|---|---|---|
| Colleges & Universities | Distance | ||
| Walk: | 14 min | 0.8 mi | |
| Drive: | 3 min | 1.4 mi | |
| Drive: | 7 min | 3.5 mi | |
| Drive: | 10 min | 5.6 mi |
 The GreatSchools Rating helps parents compare schools within a state based on a variety of school quality indicators and provides a helpful picture of how effectively each school serves all of its students. Ratings are on a scale of 1 (below average) to 10 (above average) and can include test scores, college readiness, academic progress, advanced courses, equity, discipline and attendance data. We also advise parents to visit schools, consider other information on school performance and programs, and consider family needs as part of the school selection process.
The GreatSchools Rating helps parents compare schools within a state based on a variety of school quality indicators and provides a helpful picture of how effectively each school serves all of its students. Ratings are on a scale of 1 (below average) to 10 (above average) and can include test scores, college readiness, academic progress, advanced courses, equity, discipline and attendance data. We also advise parents to visit schools, consider other information on school performance and programs, and consider family needs as part of the school selection process.
View GreatSchools Rating Methodology
Property Ratings at Skyloft
Skyloft is amazing! Skyloft is one of the best deals you can get from it being on the lower end of price to how close it is to campus. I wish I would have this apartment earlier!
Property Manager at Skyloft, Responded To This Review
Hello, we're happy to hear you had such a positive experience with our team! Please don't hesitate to reach out if there's anything additional we can do for you. Sincerely, -Skyloft Team
I would give this place zero stars if I could. This was the most terrible apartment imaginable. To start, I encountered homeless people INSIDE the apartment complex 2 times in a matter of 3 months. One was on the top floor near the gym, and the other was in the parking garage. That is due to the lack of security, and the fact that the garage doors are constantly left open for months because they are "broken". This is completely unacceptable considering the amount you pay to live in this dump. Also, my air conditioning was broken for weeks, with my thermostat reading over 90*F during the summer time and was never fixed after the maintenance claimed to have fixed the issue. There is also trash everywhere because the trash rooms are never cleaned, and there are fruit flies everywhere. The list goes on of reasons why this place is terrible, so save your money and live somewhere else. Anywhere would be better than here.
Property Manager at Skyloft, Responded To This Review
Hi Fiona, We regret to hear that your experience with us was not a more positive one. We'd love to learn more about your experience and share the improvements that relate to your concerns. If you are willing to give us another chance, please contact us at (737) 207-9400 so we can understand your situation better in order to try and turn your experience around. Thank you, Skyloft
I really love this apartment building and have felt extremely taken care of. Management and maintenance are very responsive and I've experienced minimal issues. The location is amazing --3 minute walk to campus!!
Property Manager at Skyloft, Responded To This Review
Hello, thank you for your kind words and this wonderful review! Please don't hesitate to reach out if there's anything additional we can do for you. Best, Skyloft
You May Also Like
Skyloft is in West Campus Austin in the city of Austin. Here you’ll find three shopping centers within 0.7 mile of the property. Five parks are within 3.9 miles, including Texas Memorial Museum, Shoal Creek Greenbelt Park, and Elisabet Ney Museum.
Similar Rentals Nearby
What Are Walk Score®, Transit Score®, and Bike Score® Ratings?
Walk Score® measures the walkability of any address. Transit Score® measures access to public transit. Bike Score® measures the bikeability of any address.
What is a Sound Score Rating?
A Sound Score Rating aggregates noise caused by vehicle traffic, airplane traffic and local sources
