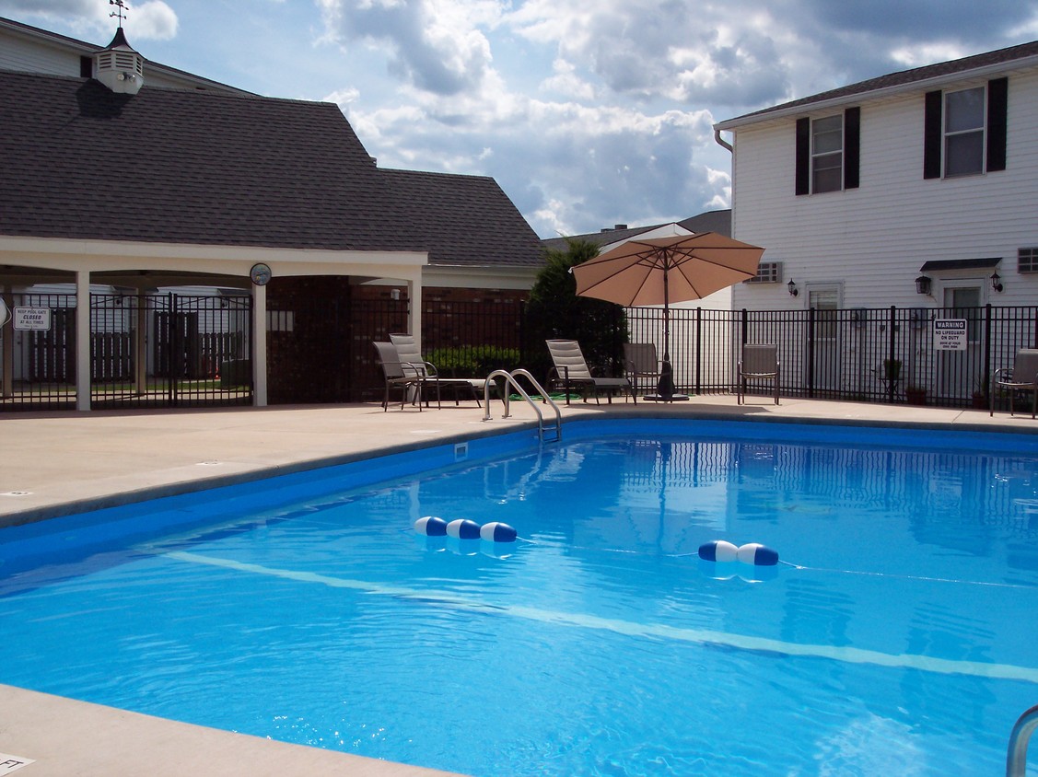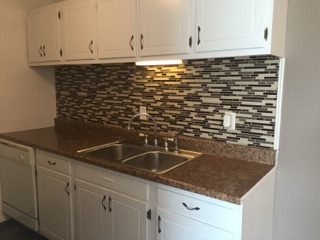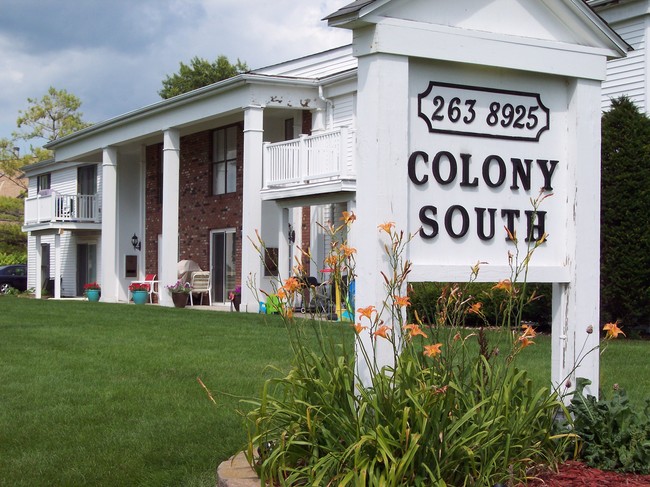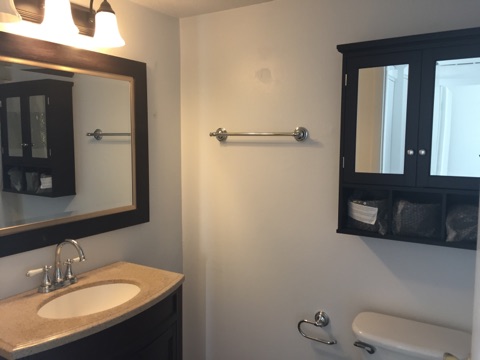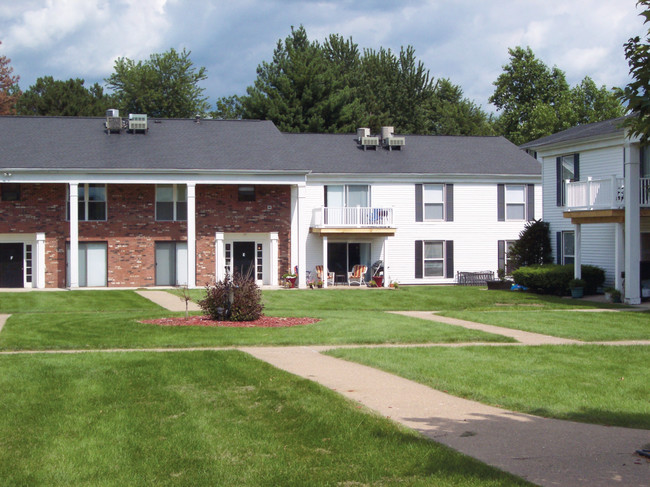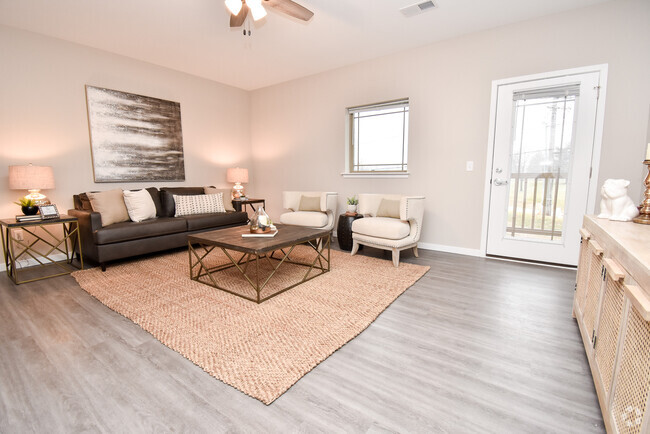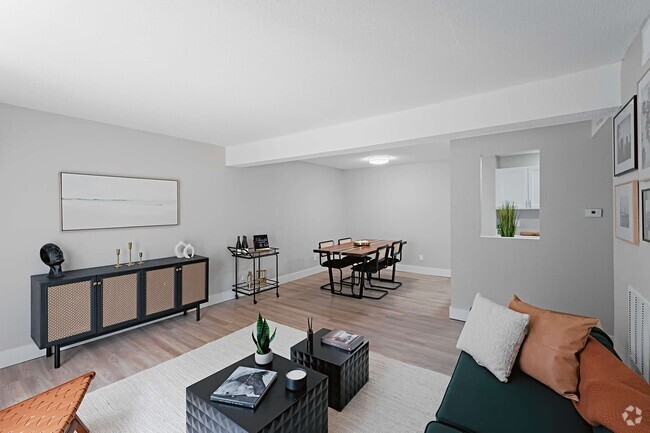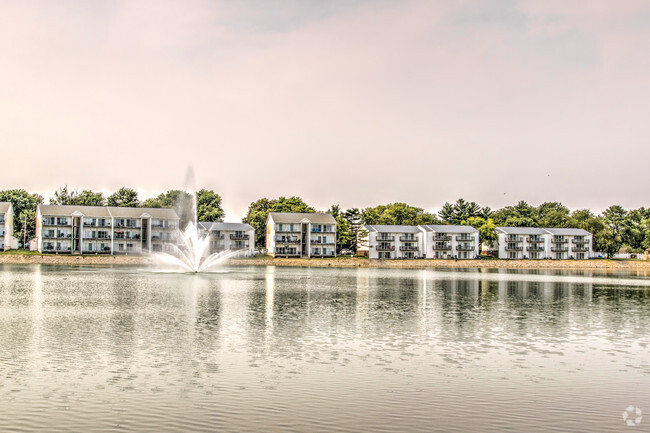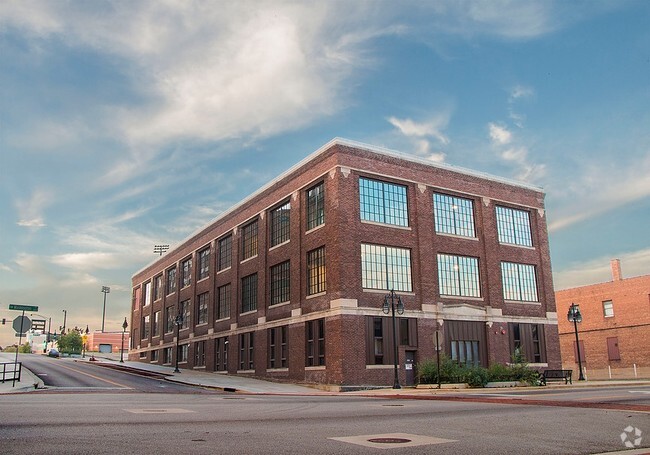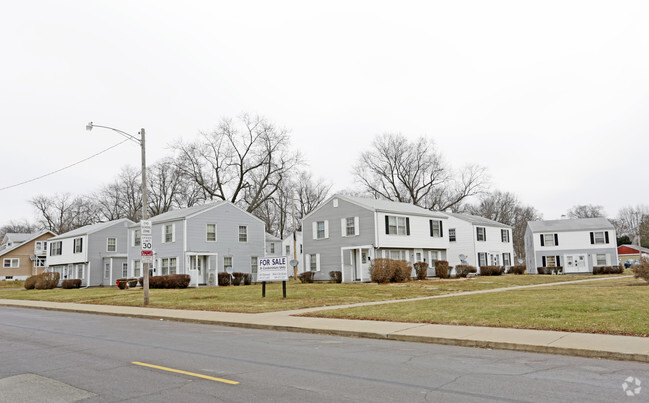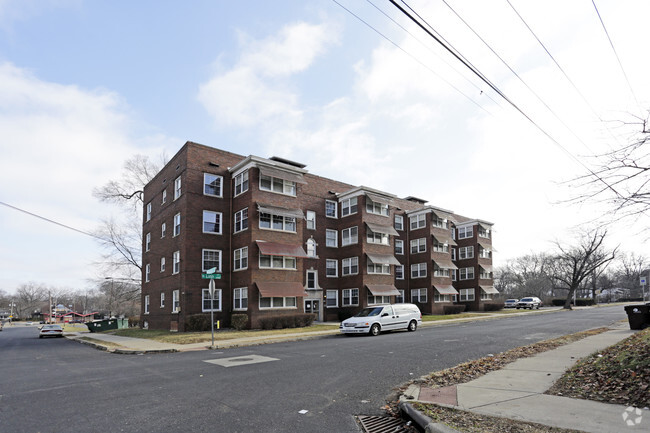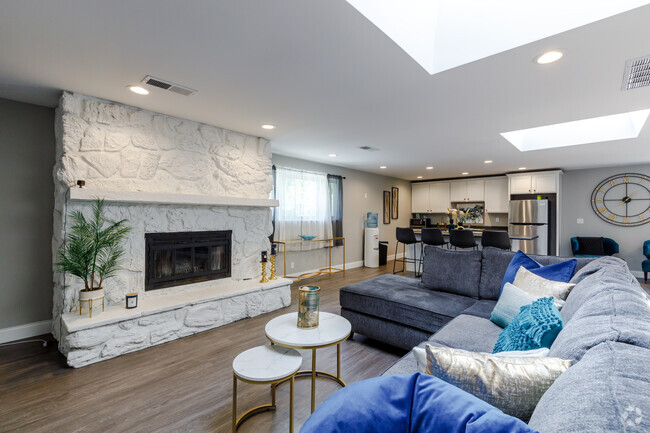Skyway Apartments
1240 S Main St,
Morton,
IL
61550

About Skyway Apartments
5 acre garden style apartment complex with outdoor space, pool and entertainment area, and private garages. Pets welcome. Give us a call or email to ask about current season special.
Skyway Apartments is an apartment community located in Tazewell County and the 61550 ZIP Code. This area is served by the Morton Community Unit School District 709 attendance zone.
Unique Features
- Landlord pays water and sewer
- Pet Friendly
- tenant responsible for cable/internet
- landlord pays for trash
- 1,2,& 3 Bedroom Apartments
- Garage
- landlord pays trash
- Near Field Shopping Center
- Newly Remodeled
- Attached 1-Car Garage
- Laundry On-Site
- tenant responsible for water/sewer
- 2 Bedroom Townhomes
- Large Airy Windows
- Water/Sewer/Trash Included
- Central Heat & A/C
- Easy Access to Hwy I-74 & I-155
- Lots Of Closet Space
- Pool
- Private Entrances
- tenant responsible for electricity/gas
- Landlord pays for water and sewer
- Large Open Courtyards
- Single Car Garage
- Spacious Floorplans
- Stove & Refigerator
- Swimming Pool
- tenant responsible for gas/electric
Community Amenities
Pool
Laundry Facilities
Picnic Area
Property Manager on Site
- Laundry Facilities
- Maintenance on site
- Property Manager on Site
- Walk-Up
- Pool
- Courtyard
- Picnic Area
Apartment Features
Air Conditioning
Dishwasher
Washer/Dryer Hookup
High Speed Internet Access
Microwave
Refrigerator
Disposal
Patio
Highlights
- High Speed Internet Access
- Washer/Dryer Hookup
- Air Conditioning
- Heating
- Ceiling Fans
- Smoke Free
- Cable Ready
- Wheelchair Accessible (Rooms)
Kitchen Features & Appliances
- Dishwasher
- Disposal
- Eat-in Kitchen
- Kitchen
- Microwave
- Oven
- Range
- Refrigerator
- Breakfast Nook
Model Details
- Balcony
- Patio
- Porch
- Deck
- Lawn
Fees and Policies
The fees below are based on community-supplied data and may exclude additional fees and utilities.
- One-Time Move-In Fees
-
Administrative Fee$0
- Dogs Allowed
-
Fees not specified
-
Pet Limit2
-
Requirements:Spayed/Neutered
-
Comments:Per apartment
- Cats Allowed
-
Fees not specified
-
Pet Limit2
-
Requirements:Spayed/Neutered
-
Comments:Per apartment
- Parking
-
Surface Lot--1 Max
-
Garage$75/mo1 Max, Assigned Parking
- Storage Fees
-
Storage Unit$0/mo
Details
Utilities Included
-
Gas
-
Water
-
Trash Removal
-
Sewer
Lease Options
-
1 year
-
Short term lease
Property Information
-
Built in 1992
-
80 units/2 stories
- Laundry Facilities
- Maintenance on site
- Property Manager on Site
- Walk-Up
- Courtyard
- Picnic Area
- Pool
- Landlord pays water and sewer
- Pet Friendly
- tenant responsible for cable/internet
- landlord pays for trash
- 1,2,& 3 Bedroom Apartments
- Garage
- landlord pays trash
- Near Field Shopping Center
- Newly Remodeled
- Attached 1-Car Garage
- Laundry On-Site
- tenant responsible for water/sewer
- 2 Bedroom Townhomes
- Large Airy Windows
- Water/Sewer/Trash Included
- Central Heat & A/C
- Easy Access to Hwy I-74 & I-155
- Lots Of Closet Space
- Pool
- Private Entrances
- tenant responsible for electricity/gas
- Landlord pays for water and sewer
- Large Open Courtyards
- Single Car Garage
- Spacious Floorplans
- Stove & Refigerator
- Swimming Pool
- tenant responsible for gas/electric
- High Speed Internet Access
- Washer/Dryer Hookup
- Air Conditioning
- Heating
- Ceiling Fans
- Smoke Free
- Cable Ready
- Wheelchair Accessible (Rooms)
- Dishwasher
- Disposal
- Eat-in Kitchen
- Kitchen
- Microwave
- Oven
- Range
- Refrigerator
- Breakfast Nook
- Balcony
- Patio
- Porch
- Deck
- Lawn
| Monday | 10am - 5pm |
|---|---|
| Tuesday | 10am - 5pm |
| Wednesday | 10am - 5pm |
| Thursday | 10am - 5pm |
| Friday | 10am - 5pm |
| Saturday | By Appointment |
| Sunday | By Appointment |
| Colleges & Universities | Distance | ||
|---|---|---|---|
| Colleges & Universities | Distance | ||
| Drive: | 16 min | 10.5 mi | |
| Drive: | 18 min | 11.5 mi | |
| Drive: | 23 min | 13.2 mi | |
| Drive: | 20 min | 13.8 mi |
 The GreatSchools Rating helps parents compare schools within a state based on a variety of school quality indicators and provides a helpful picture of how effectively each school serves all of its students. Ratings are on a scale of 1 (below average) to 10 (above average) and can include test scores, college readiness, academic progress, advanced courses, equity, discipline and attendance data. We also advise parents to visit schools, consider other information on school performance and programs, and consider family needs as part of the school selection process.
The GreatSchools Rating helps parents compare schools within a state based on a variety of school quality indicators and provides a helpful picture of how effectively each school serves all of its students. Ratings are on a scale of 1 (below average) to 10 (above average) and can include test scores, college readiness, academic progress, advanced courses, equity, discipline and attendance data. We also advise parents to visit schools, consider other information on school performance and programs, and consider family needs as part of the school selection process.
View GreatSchools Rating Methodology
Property Ratings at Skyway Apartments
Becky is absolutely amazing! She is one of the nicest landlords I have ever met, and she strives to make her residents happy! The maintenance is very quick to get resolved, and overall the community is extremely nice. Highly recommend living here!
We are about to sign our 3rd lease here. We enjoy the location and just how quiet Morton is. the old property management was not worth anything, zero communication and if you ever needed maintenance, they would not show up or give an excuse why they couldn't fix something. Colony South now has a new property manager and maintenance. These two have and still are going above and beyond to get this place in better shape. They are on top of really anything and are great with communication. After living here for 2 years I think we will finally be able to use the pool this summer because in prior years it was never taken care of. Give them a little more time and this place will be unrecognizable for the better!
I look living here, the new manager Becky seems to care about the tenants! She has already made the quad look so much nicer!
I have lived here now for going on a year and I would not want any better place to live than here. The apartment is roomy, the neighbors are friendly but not nosy. The manager is friendly and makes sure things are taken care of as soon as possible. The maintenance guy gets to things quickly when it is an emergency type situation and he gets it done right the first time.
No air, Roaches Awful management that won't fix anything All good reviews are fake
We are under new management and they are great. Any issues are addressed ASAP and Amber and Dakota are friendly and courteous.
After contacting a property manager I received a quick response, which I appreciated, and seeing how nice the pictures looked seemed to be another positive of the complex. I thought, "An apartment this nice and a manager who's on top of it? What a find!?" But from the minute I pulled into the property, I knew the pictures had to be old. The doors on the buildings looked extremely worn and although it is advertised as "non-smoking", I would disagree. As soon as I walked into the building, it was obvious that someone had been smoking in there. The carpets in the hallway are FILLED with stains and I should have told her I didn't even need to see the apartment at that point. Once she opened the door she informed me that they were going to be cleaning and repainting the (1 bedroom) apartment, but no amount of paint would be able to clean that place up; you couldn't pay me to live there. The entire placed wreaked of stale cigarettes and the carpet inside the apartment looked old and matted down. Not to mention, the "in unit laundry" is a single washer and dryer in the hall that is shared between two buildings. Maybe other apartments/buildings on the property are well maintained, but this one was obviously not. Not worth your time and definitely not worth the amount of money they're asking for. The only positive of the entire experience was the manager I met with and spoke to.
Weighing the pros against the cons I have experienced in this apartment complex. Pros: nice community, most of the staff is friendly, the grounds and buildings have recently gone through several needed upgrades, fitness center centrally located for all of the apartments, close to public transportation, close to Woodfield mall, etc. Cons: they have consistently raised the rent each year I have lived here (average $30-40 per month), they have one leasing agent who is a terror to deal with (the rest are nice though), traffic builds up around the East entrance and can make getting in and out a bit challenging, the heating and A/C unit is like the kind you find in a hotel (and not particularly energy efficient), only one parking pass per tenant on the lease.
I love living here. Been here 3 years just signed another year.
The apartments are cleane. Decent size. Wish laundry was in every building instead of every other. Nice pool. Ample parking. Pool and party room.
This is an okay place to live. The pool is a definite plus. The price is more than it's worth, this was the first of 5 years that we've been here that the rent didn't go up. Most people pick up after their pets, it is a constant battle for the property manager. Generally a quiet place with some activity in the courtyard in the early evening. Great place for small families with young children. Management is quick to fix issues. There is usually an annual pool party and contests throughout the year for early rent payment or holiday decorations. They try to make it a fun place to live.
You May Also Like
Similar Rentals Nearby
-
-
-
-
-
-
-
1 / 4
-
-
-
What Are Walk Score®, Transit Score®, and Bike Score® Ratings?
Walk Score® measures the walkability of any address. Transit Score® measures access to public transit. Bike Score® measures the bikeability of any address.
What is a Sound Score Rating?
A Sound Score Rating aggregates noise caused by vehicle traffic, airplane traffic and local sources
