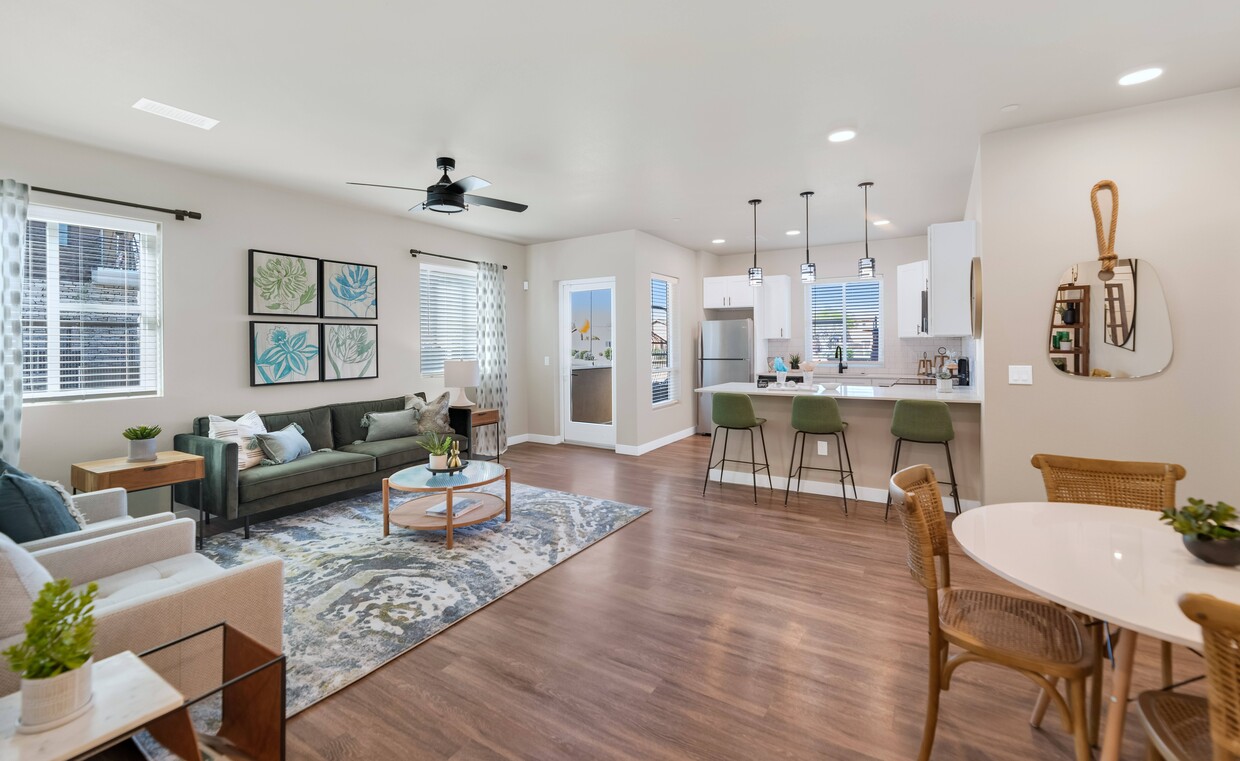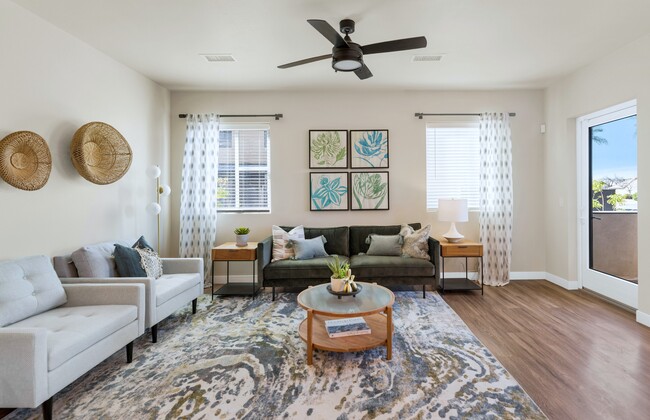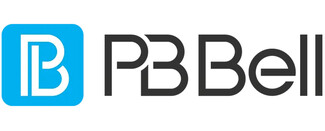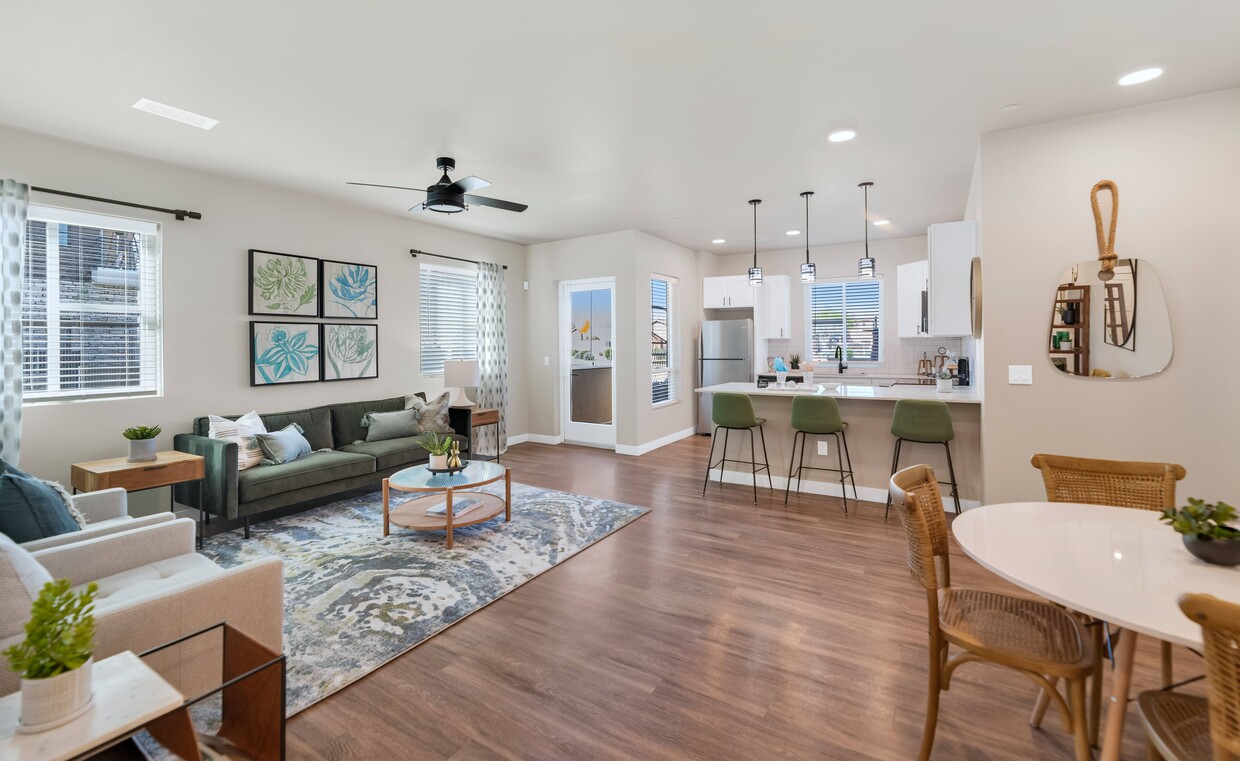-
Monthly Rent
$1,399 - $2,240
-
Bedrooms
1 - 3 bd
-
Bathrooms
1 - 3 ba
-
Square Feet
658 - 1,403 sq ft
Pricing & Floor Plans
-
Unit 2023price $1,399square feet 775availibility Now
-
Unit 3036price $1,529square feet 775availibility Now
-
Unit 1020price $1,539square feet 775availibility Now
-
Unit 3014price $1,529square feet 658availibility Now
-
Unit 1014price $1,539square feet 658availibility Now
-
Unit 2015price $1,549square feet 658availibility Now
-
Unit 2008price $1,555square feet 679availibility Now
-
Unit 3008price $1,565square feet 679availibility Now
-
Unit 4008price $1,585square feet 679availibility Now
-
Unit 2010price $1,605square feet 744availibility Now
-
Unit 1008price $1,615square feet 736availibility Now
-
Unit 3010price $1,615square feet 744availibility Now
-
Unit 3031price $1,580square feet 1,093availibility Now
-
Unit 2052price $1,580square feet 1,093availibility Now
-
Unit 2053price $1,729square feet 1,093availibility Now
-
Unit 2043price $1,729square feet 1,092availibility Now
-
Unit 2050price $1,729square feet 1,092availibility Now
-
Unit 3033price $1,739square feet 1,092availibility Now
-
Unit 2002price $1,685square feet 944availibility Now
-
Unit 3002price $1,760square feet 944availibility Now
-
Unit 2003price $1,765square feet 944availibility Now
-
Unit 4002price $1,850square feet 958availibility Now
-
Unit 2012price $1,869square feet 1,023availibility Now
-
Unit 3012price $1,879square feet 1,023availibility Now
-
Unit 4016price $1,865square feet 985availibility Now
-
Unit 4017price $1,880square feet 985availibility Now
-
Unit 2000price $1,955square feet 1,150availibility Now
-
Unit 2017price $1,985square feet 1,082availibility Now
-
Unit 3016price $1,995square feet 1,082availibility Now
-
Unit 1012price $1,985square feet 1,067availibility Now
-
Unit 2004price $2,195square feet 1,403availibility Now
-
Unit 3004price $2,220square feet 1,403availibility Now
-
Unit 4004price $2,225square feet 1,403availibility Now
-
Unit 2023price $1,399square feet 775availibility Now
-
Unit 3036price $1,529square feet 775availibility Now
-
Unit 1020price $1,539square feet 775availibility Now
-
Unit 3014price $1,529square feet 658availibility Now
-
Unit 1014price $1,539square feet 658availibility Now
-
Unit 2015price $1,549square feet 658availibility Now
-
Unit 2008price $1,555square feet 679availibility Now
-
Unit 3008price $1,565square feet 679availibility Now
-
Unit 4008price $1,585square feet 679availibility Now
-
Unit 2010price $1,605square feet 744availibility Now
-
Unit 1008price $1,615square feet 736availibility Now
-
Unit 3010price $1,615square feet 744availibility Now
-
Unit 3031price $1,580square feet 1,093availibility Now
-
Unit 2052price $1,580square feet 1,093availibility Now
-
Unit 2053price $1,729square feet 1,093availibility Now
-
Unit 2043price $1,729square feet 1,092availibility Now
-
Unit 2050price $1,729square feet 1,092availibility Now
-
Unit 3033price $1,739square feet 1,092availibility Now
-
Unit 2002price $1,685square feet 944availibility Now
-
Unit 3002price $1,760square feet 944availibility Now
-
Unit 2003price $1,765square feet 944availibility Now
-
Unit 4002price $1,850square feet 958availibility Now
-
Unit 2012price $1,869square feet 1,023availibility Now
-
Unit 3012price $1,879square feet 1,023availibility Now
-
Unit 4016price $1,865square feet 985availibility Now
-
Unit 4017price $1,880square feet 985availibility Now
-
Unit 2000price $1,955square feet 1,150availibility Now
-
Unit 2017price $1,985square feet 1,082availibility Now
-
Unit 3016price $1,995square feet 1,082availibility Now
-
Unit 1012price $1,985square feet 1,067availibility Now
-
Unit 2004price $2,195square feet 1,403availibility Now
-
Unit 3004price $2,220square feet 1,403availibility Now
-
Unit 4004price $2,225square feet 1,403availibility Now
Select a unit to view pricing & availability
About Solace at Ballpark Village
NOW OPEN! Welcome to Solace at Ballpark Village Apartments in Goodyear, AZwhere luxury living meets convenience. Explore our high-end community with resort-style pool, spa, and grilling stations. Socialize in the clubhouse, stay fit in the 24-hour gym, or unwind on the outdoor yoga lawn. With I-10 and Loop 303 nearby, you're perfectly situated to explore Phoenix. Our pet-friendly community includes a dog park and pet spa. Embrace a lifestyle of comfort and sophistication at Solaceyour new sanctuary.
Solace at Ballpark Village is an apartment community located in Maricopa County and the 85338 ZIP Code. This area is served by the Avondale Elementary District attendance zone.
Unique Features
- Conference Room
- Covered Bike Racks
- Parcel Pending Package Lockers
- Stainless Steel Appliance Package
- Valet Trash
- Designer Ceiling Fans in Living Areas & Bedrooms
- Elevator Access*
- Outdoor Games
- Preinstalled WiFi with 1st Month Free from Cox
- 1, 2, and 3 Bedroom Apartments
- 24-Hour Emergency Maintenance
- Clubhouse with Billiard Tables & Coffee Bar
- Expansive 9-Foot Ceilings
- Fully Equipped Electric Kitchen
- Proudly Managed by P.B. Bell
- Garages Available For Rent
- Smoke-Free Community
- 24-Hour Fitness Center
- Community Pet Spa
- Developed by Jackson Dearborn Partners
- Full Sized Washers & Dryers
- Outdoor Yoga/Stretching Lawn
- Private Patio or Balcony*
- Resort Style Pool & Spa
- Complimentary Common Area WiFi for Cox Customers
- Detached Garages*
- Central Air and Heating
- Modern Pendant Lighting
- Mountain View*
- Private Main Bedrooms with En-Suite Bathroom*
- TV Lounge
- Wood Style Plank Flooring
Community Amenities
Pool
Fitness Center
Furnished Units Available
Elevator
Concierge
Clubhouse
Controlled Access
Recycling
Property Services
- Package Service
- Wi-Fi
- Controlled Access
- Maintenance on site
- Concierge
- 24 Hour Access
- Furnished Units Available
- Trash Pickup - Door to Door
- Recycling
- Renters Insurance Program
- Online Services
- Pet Play Area
- Pet Washing Station
Shared Community
- Elevator
- Business Center
- Clubhouse
- Lounge
- Conference Rooms
Fitness & Recreation
- Fitness Center
- Hot Tub
- Spa
- Pool
- Bicycle Storage
- Basketball Court
- Gameroom
Outdoor Features
- Gated
- Cabana
- Grill
- Dog Park
Apartment Features
Washer/Dryer
Air Conditioning
Dishwasher
High Speed Internet Access
Hardwood Floors
Walk-In Closets
Island Kitchen
Microwave
Highlights
- High Speed Internet Access
- Wi-Fi
- Washer/Dryer
- Air Conditioning
- Heating
- Ceiling Fans
- Smoke Free
- Cable Ready
- Double Vanities
- Tub/Shower
Kitchen Features & Appliances
- Dishwasher
- Disposal
- Ice Maker
- Stainless Steel Appliances
- Island Kitchen
- Eat-in Kitchen
- Kitchen
- Microwave
- Oven
- Range
- Refrigerator
- Freezer
- Quartz Countertops
Model Details
- Hardwood Floors
- Carpet
- Vinyl Flooring
- Dining Room
- Family Room
- Den
- Views
- Walk-In Closets
- Linen Closet
- Double Pane Windows
- Window Coverings
- Large Bedrooms
- Balcony
- Patio
- Lawn
Fees and Policies
The fees below are based on community-supplied data and may exclude additional fees and utilities.
- One-Time Move-In Fees
-
Administrative Fee$250
-
Application Fee$50
- Dogs Allowed
-
Monthly pet rent$35
-
One time Fee$250
-
Pet deposit$250
-
Pet Limit2
-
Restrictions:Dogs & cats allowed. No size or weight limit. Pet deposit and fees apply. Breed restrictions apply.
-
Comments:We utilize a pet screening company to screen household pets, validate reasonable accommodation requests for assistance animals and confirm every resident understands our pet policies. All future residents and renewing residents must create a PetS...
- Cats Allowed
-
Monthly pet rent$35
-
One time Fee$250
-
Pet deposit$250
-
Pet Limit2
-
Restrictions:Dogs & cats allowed. No size or weight limit. Pet deposit and fees apply. Breed restrictions apply.
-
Comments:We utilize a pet screening company to screen household pets, validate reasonable accommodation requests for assistance animals and confirm every resident understands our pet policies. All future residents and renewing residents must create a PetS...
- Parking
-
Covered--
-
Other--
Details
Lease Options
-
6, 7, 8, 9, 10, 11, 12
Property Information
-
Built in 2024
-
211 units/3 stories
-
Furnished Units Available
- Package Service
- Wi-Fi
- Controlled Access
- Maintenance on site
- Concierge
- 24 Hour Access
- Furnished Units Available
- Trash Pickup - Door to Door
- Recycling
- Renters Insurance Program
- Online Services
- Pet Play Area
- Pet Washing Station
- Elevator
- Business Center
- Clubhouse
- Lounge
- Conference Rooms
- Gated
- Cabana
- Grill
- Dog Park
- Fitness Center
- Hot Tub
- Spa
- Pool
- Bicycle Storage
- Basketball Court
- Gameroom
- Conference Room
- Covered Bike Racks
- Parcel Pending Package Lockers
- Stainless Steel Appliance Package
- Valet Trash
- Designer Ceiling Fans in Living Areas & Bedrooms
- Elevator Access*
- Outdoor Games
- Preinstalled WiFi with 1st Month Free from Cox
- 1, 2, and 3 Bedroom Apartments
- 24-Hour Emergency Maintenance
- Clubhouse with Billiard Tables & Coffee Bar
- Expansive 9-Foot Ceilings
- Fully Equipped Electric Kitchen
- Proudly Managed by P.B. Bell
- Garages Available For Rent
- Smoke-Free Community
- 24-Hour Fitness Center
- Community Pet Spa
- Developed by Jackson Dearborn Partners
- Full Sized Washers & Dryers
- Outdoor Yoga/Stretching Lawn
- Private Patio or Balcony*
- Resort Style Pool & Spa
- Complimentary Common Area WiFi for Cox Customers
- Detached Garages*
- Central Air and Heating
- Modern Pendant Lighting
- Mountain View*
- Private Main Bedrooms with En-Suite Bathroom*
- TV Lounge
- Wood Style Plank Flooring
- High Speed Internet Access
- Wi-Fi
- Washer/Dryer
- Air Conditioning
- Heating
- Ceiling Fans
- Smoke Free
- Cable Ready
- Double Vanities
- Tub/Shower
- Dishwasher
- Disposal
- Ice Maker
- Stainless Steel Appliances
- Island Kitchen
- Eat-in Kitchen
- Kitchen
- Microwave
- Oven
- Range
- Refrigerator
- Freezer
- Quartz Countertops
- Hardwood Floors
- Carpet
- Vinyl Flooring
- Dining Room
- Family Room
- Den
- Views
- Walk-In Closets
- Linen Closet
- Double Pane Windows
- Window Coverings
- Large Bedrooms
- Balcony
- Patio
- Lawn
| Monday | 9am - 6pm |
|---|---|
| Tuesday | 9am - 6pm |
| Wednesday | 9am - 6pm |
| Thursday | 9am - 6pm |
| Friday | 9am - 6pm |
| Saturday | 10am - 5pm |
| Sunday | 10am - 5pm |
Located about 20 miles west of Downtown Phoenix, Goodyear is a scenic suburb experiencing rapid growth. The city is named after the Goodyear Tire and Rubber Company, which purchased 16,000 acres of cotton farmland in the area to aid in the production of their tires. Now, in addition to being one of the fastest growing cities in Arizona, Goodyear is consistently ranked among the best places to live by a variety of publications.
Goodyear is a fantastic place to enjoy the outdoors, boasting beautiful views of the Estrella Mountains, sprawling desert vistas, numerous golf courses, parks, lakes, access to the Gila and Agua Fria Rivers, and more than 320 sunny days per year.
Goodyear contains the Goodyear Ballpark, which hosts Major League Baseball’s Cleveland Indians and Cincinnati Reds for Spring Training and player development. Attractions near Goodyear include ISM Raceway, South Mountain Park, and the Wildlife World Zoo, Aquarium, and Safari Park.
Learn more about living in Goodyear| Colleges & Universities | Distance | ||
|---|---|---|---|
| Colleges & Universities | Distance | ||
| Drive: | 13 min | 6.7 mi | |
| Drive: | 32 min | 21.4 mi | |
| Drive: | 32 min | 21.5 mi | |
| Drive: | 31 min | 22.5 mi |
 The GreatSchools Rating helps parents compare schools within a state based on a variety of school quality indicators and provides a helpful picture of how effectively each school serves all of its students. Ratings are on a scale of 1 (below average) to 10 (above average) and can include test scores, college readiness, academic progress, advanced courses, equity, discipline and attendance data. We also advise parents to visit schools, consider other information on school performance and programs, and consider family needs as part of the school selection process.
The GreatSchools Rating helps parents compare schools within a state based on a variety of school quality indicators and provides a helpful picture of how effectively each school serves all of its students. Ratings are on a scale of 1 (below average) to 10 (above average) and can include test scores, college readiness, academic progress, advanced courses, equity, discipline and attendance data. We also advise parents to visit schools, consider other information on school performance and programs, and consider family needs as part of the school selection process.
View GreatSchools Rating Methodology
Transportation options available in Goodyear include Van Buren/1St Ave, located 21.6 miles from Solace at Ballpark Village. Solace at Ballpark Village is near Phoenix Sky Harbor International, located 27.2 miles or 36 minutes away.
| Transit / Subway | Distance | ||
|---|---|---|---|
| Transit / Subway | Distance | ||
|
|
Drive: | 28 min | 21.6 mi |
|
|
Drive: | 29 min | 21.8 mi |
|
|
Drive: | 30 min | 22.1 mi |
|
|
Drive: | 32 min | 23.5 mi |
|
|
Drive: | 33 min | 24.2 mi |
| Commuter Rail | Distance | ||
|---|---|---|---|
| Commuter Rail | Distance | ||
|
|
Drive: | 68 min | 50.5 mi |
| Airports | Distance | ||
|---|---|---|---|
| Airports | Distance | ||
|
Phoenix Sky Harbor International
|
Drive: | 36 min | 27.2 mi |
Time and distance from Solace at Ballpark Village.
| Shopping Centers | Distance | ||
|---|---|---|---|
| Shopping Centers | Distance | ||
| Drive: | 2 min | 1.1 mi | |
| Drive: | 2 min | 1.1 mi | |
| Drive: | 3 min | 1.3 mi |
| Parks and Recreation | Distance | ||
|---|---|---|---|
| Parks and Recreation | Distance | ||
|
Estrella Mountain Regional Park
|
Drive: | 15 min | 7.2 mi |
|
Friendship Park
|
Drive: | 13 min | 7.3 mi |
|
Base and Meridian Wildlife Area
|
Drive: | 15 min | 8.5 mi |
|
Wildlife World Zoo
|
Drive: | 17 min | 11.2 mi |
| Hospitals | Distance | ||
|---|---|---|---|
| Hospitals | Distance | ||
| Drive: | 6 min | 3.5 mi | |
| Drive: | 9 min | 4.7 mi | |
| Drive: | 13 min | 9.0 mi |
| Military Bases | Distance | ||
|---|---|---|---|
| Military Bases | Distance | ||
| Drive: | 19 min | 10.1 mi | |
| Drive: | 37 min | 27.0 mi | |
| Drive: | 79 min | 57.8 mi |
Solace at Ballpark Village Photos
-
Solace at Ballpark Village
-
Solace at Ballpark Village
-
-
-
-
-
-
-
Models
-
1 Bedroom
-
1 Bedroom
-
1 Bedroom
-
1 Bedroom
-
1 Bedroom
-
1 Bedroom
Nearby Apartments
Within 50 Miles of Solace at Ballpark Village
View More Communities-
Marketside Villas at Verrado
21045 W McDowell Rd
Buckeye, AZ 85396
1-3 Br $1,699-$2,430 7.5 mi
-
Weylyn Luxury Apartments
9100 S 59th Ave
Laveen, AZ 85339
1-3 Br $1,595-$2,365 12.4 mi
-
Urban Walk Apartments
3802 N 27th St
Phoenix, AZ 85016
1-2 Br $919-$1,419 21.6 mi
-
Lazo Apartment Homes
875 W Pecos Rd
Chandler, AZ 85225
1-3 Br $1,375-$2,285 32.2 mi
-
Zaterra Luxury Apartments
200 W Germann Rd
Chandler, AZ 85286
1-3 Br $1,595-$2,685 33.1 mi
-
Noria Robson Luxury Apartments
2177 S McQueen Rd
Chandler, AZ 85286
1-3 Br $1,886-$6,036 34.4 mi
Solace at Ballpark Village has one to three bedrooms with rent ranges from $1,399/mo. to $2,240/mo.
Yes, to view the floor plan in person, please schedule a personal tour.
Solace at Ballpark Village is in the city of Goodyear. Here you’ll find three shopping centers within 1.3 miles of the property.Four parks are within 11.2 miles, including Friendship Park, Estrella Mountain Regional Park, and Base and Meridian Wildlife Area.
What Are Walk Score®, Transit Score®, and Bike Score® Ratings?
Walk Score® measures the walkability of any address. Transit Score® measures access to public transit. Bike Score® measures the bikeability of any address.
What is a Sound Score Rating?
A Sound Score Rating aggregates noise caused by vehicle traffic, airplane traffic and local sources








