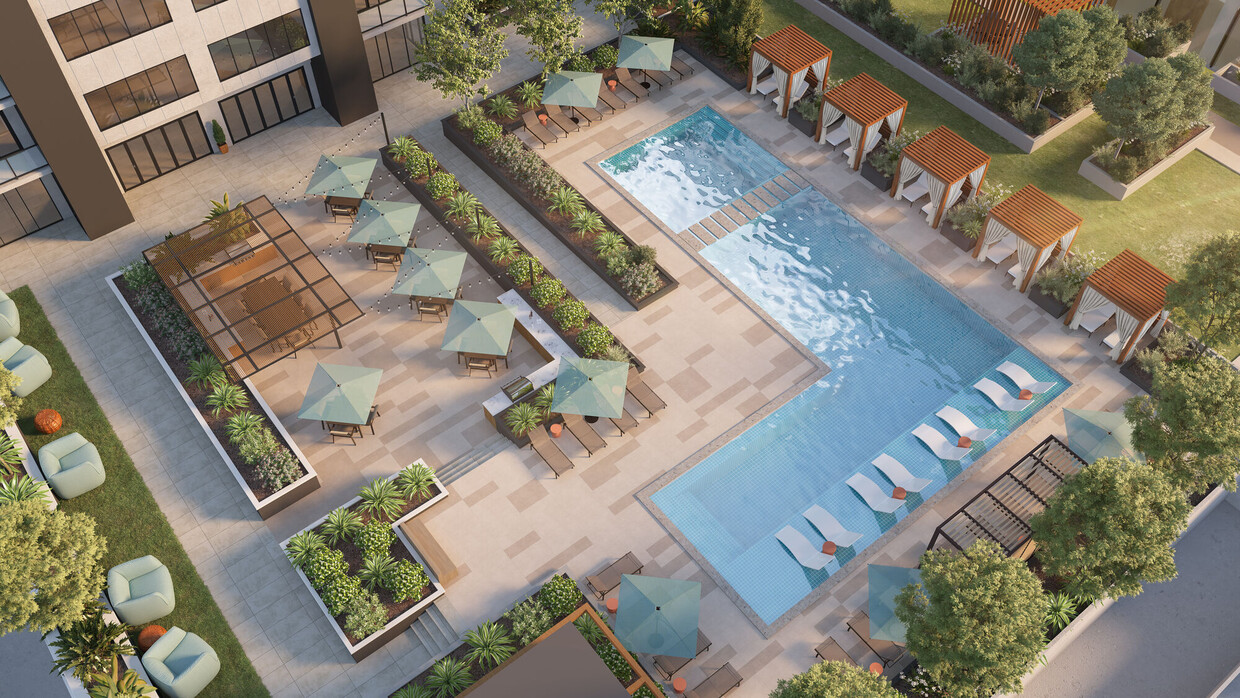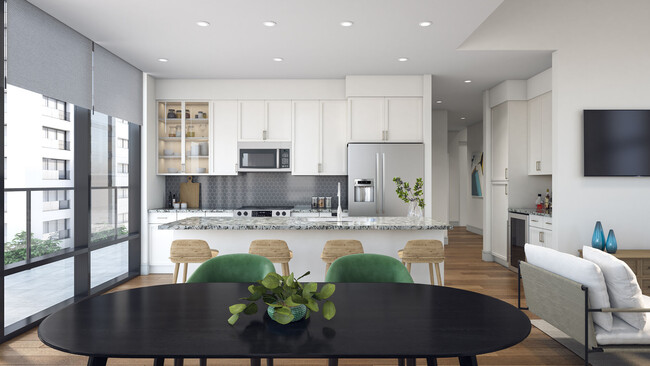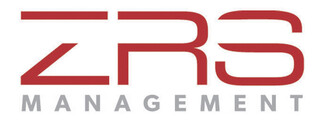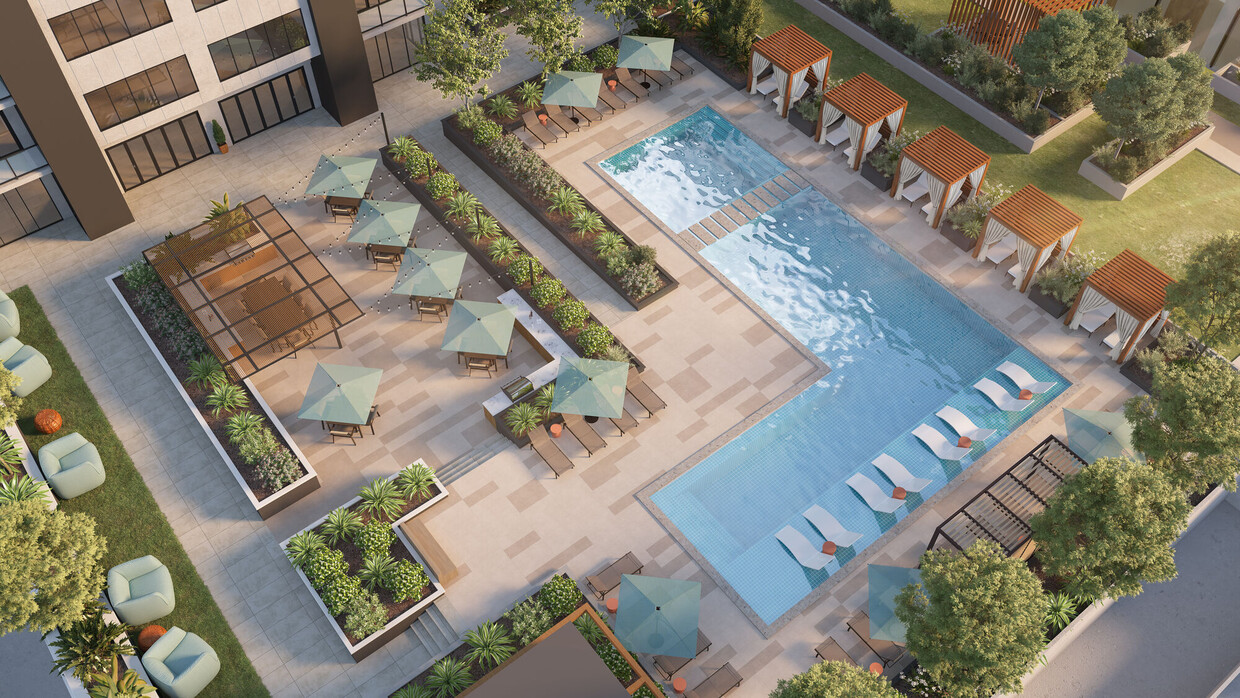-
Monthly Rent
$1,253 - $4,011
-
Bedrooms
Studio - 2 bd
-
Bathrooms
1 - 2 ba
-
Square Feet
480 - 1,473 sq ft
Pricing & Floor Plans
-
Unit 418price $1,253square feet 605availibility Now
-
Unit 129price $1,253square feet 480availibility Now
-
Unit 225price $1,253square feet 480availibility Now
-
Unit 229price $1,253square feet 480availibility Now
-
Unit 1320price $1,574square feet 486availibility Now
-
Unit 1024price $1,618square feet 500availibility Now
-
Unit 924price $1,618square feet 500availibility Now
-
Unit 1224price $1,618square feet 500availibility Now
-
Unit 204price $1,685square feet 584availibility Now
-
Unit 104price $1,787square feet 584availibility Now
-
Unit 120price $1,602square feet 480availibility Jul 2
-
Unit 812price $1,890square feet 570availibility Now
-
Unit 912price $1,920square feet 570availibility Now
-
Unit 1012price $1,920square feet 570availibility Now
-
Unit 215price $1,943square feet 682availibility Now
-
Unit 209price $1,977square feet 690availibility Now
-
Unit 107price $2,140square feet 690availibility Now
-
Unit 122price $1,967square feet 811availibility Now
-
Unit 821price $2,102square feet 703availibility Now
-
Unit 921price $2,129square feet 703availibility Now
-
Unit 1021price $2,130square feet 703availibility Now
-
Unit 822price $2,135square feet 707availibility Now
-
Unit 1022price $2,163square feet 707availibility Now
-
Unit 922price $2,163square feet 707availibility Now
-
Unit 817price $2,148square feet 701availibility Now
-
Unit 917price $2,178square feet 701availibility Now
-
Unit 1317price $2,178square feet 701availibility Now
-
Unit 208price $2,164square feet 787availibility Now
-
Unit 102price $2,214square feet 821availibility Now
-
Unit 121price $2,410square feet 819availibility Now
-
Unit 213price $2,924square feet 969availibility Now
-
Unit 823price $2,999square feet 992availibility Now
-
Unit 1023price $3,029square feet 992availibility Now
-
Unit 923price $3,029square feet 992availibility Now
-
Unit 816price $3,140square feet 1,039availibility Now
-
Unit 916price $3,170square feet 1,039availibility Now
-
Unit 211price $3,090square feet 1,086availibility Now
-
Unit 316price $3,340square feet 1,219availibility Now
-
Unit 416price $3,340square feet 1,219availibility Now
-
Unit 516price $3,355square feet 1,219availibility Now
-
Unit 819price $3,495square feet 1,109availibility Now
-
Unit 1019price $3,521square feet 1,109availibility Now
-
Unit 1219price $3,521square feet 1,109availibility Now
-
Unit 910price $3,572square feet 1,123availibility Now
-
Unit 1010price $3,576square feet 1,123availibility Now
-
Unit 1210price $3,576square feet 1,123availibility Now
-
Unit 818price $3,683square feet 1,289availibility Now
-
Unit 918price $3,713square feet 1,289availibility Now
-
Unit 1218price $3,713square feet 1,289availibility Now
-
Unit 926price $3,922square feet 1,417availibility Now
-
Unit 1025price $4,011square feet 1,450availibility Now
-
Unit 925price $4,011square feet 1,450availibility Now
-
Unit 418price $1,253square feet 605availibility Now
-
Unit 129price $1,253square feet 480availibility Now
-
Unit 225price $1,253square feet 480availibility Now
-
Unit 229price $1,253square feet 480availibility Now
-
Unit 1320price $1,574square feet 486availibility Now
-
Unit 1024price $1,618square feet 500availibility Now
-
Unit 924price $1,618square feet 500availibility Now
-
Unit 1224price $1,618square feet 500availibility Now
-
Unit 204price $1,685square feet 584availibility Now
-
Unit 104price $1,787square feet 584availibility Now
-
Unit 120price $1,602square feet 480availibility Jul 2
-
Unit 812price $1,890square feet 570availibility Now
-
Unit 912price $1,920square feet 570availibility Now
-
Unit 1012price $1,920square feet 570availibility Now
-
Unit 215price $1,943square feet 682availibility Now
-
Unit 209price $1,977square feet 690availibility Now
-
Unit 107price $2,140square feet 690availibility Now
-
Unit 122price $1,967square feet 811availibility Now
-
Unit 821price $2,102square feet 703availibility Now
-
Unit 921price $2,129square feet 703availibility Now
-
Unit 1021price $2,130square feet 703availibility Now
-
Unit 822price $2,135square feet 707availibility Now
-
Unit 1022price $2,163square feet 707availibility Now
-
Unit 922price $2,163square feet 707availibility Now
-
Unit 817price $2,148square feet 701availibility Now
-
Unit 917price $2,178square feet 701availibility Now
-
Unit 1317price $2,178square feet 701availibility Now
-
Unit 208price $2,164square feet 787availibility Now
-
Unit 102price $2,214square feet 821availibility Now
-
Unit 121price $2,410square feet 819availibility Now
-
Unit 213price $2,924square feet 969availibility Now
-
Unit 823price $2,999square feet 992availibility Now
-
Unit 1023price $3,029square feet 992availibility Now
-
Unit 923price $3,029square feet 992availibility Now
-
Unit 816price $3,140square feet 1,039availibility Now
-
Unit 916price $3,170square feet 1,039availibility Now
-
Unit 211price $3,090square feet 1,086availibility Now
-
Unit 316price $3,340square feet 1,219availibility Now
-
Unit 416price $3,340square feet 1,219availibility Now
-
Unit 516price $3,355square feet 1,219availibility Now
-
Unit 819price $3,495square feet 1,109availibility Now
-
Unit 1019price $3,521square feet 1,109availibility Now
-
Unit 1219price $3,521square feet 1,109availibility Now
-
Unit 910price $3,572square feet 1,123availibility Now
-
Unit 1010price $3,576square feet 1,123availibility Now
-
Unit 1210price $3,576square feet 1,123availibility Now
-
Unit 818price $3,683square feet 1,289availibility Now
-
Unit 918price $3,713square feet 1,289availibility Now
-
Unit 1218price $3,713square feet 1,289availibility Now
-
Unit 926price $3,922square feet 1,417availibility Now
-
Unit 1025price $4,011square feet 1,450availibility Now
-
Unit 925price $4,011square feet 1,450availibility Now
About Solaris House at Uptown ATX
Solaris House is the new standard for luxury living at Uptown ATX. Natural daylight and panoramic urban views are invited in to illuminate generous open spaces. Exquisite finishes are tailored to the most selective residents. Expansive public areas, transit and trail connectivity, and unique amenities support a next-level lifestyle—where every hour is golden.
Solaris House at Uptown ATX is an apartment community located in Travis County and the 78758 ZIP Code. This area is served by the Austin Independent attendance zone.
Unique Features
- Apr Discount 31
- Private Fenced Yards
- 24 hour Package locker system
- Apr discount 18
- Apr discount 21
- Apr discount 16
- Apr Discount 30
- Bicycle storage and repair station
- Pet Spa With Designated Washing Station
- Apr discount 12
- Double Balcony 1
- Resort Style Pool
- Spa-Style Bathrooms
- Apr discount 22
- Apr Discount 35
- Co-working lounge with conference center
- Gated Parking Garage With EV Charging Stations
- No Island
- Social lounge
- Apr discount 14
- Apr discount 23
- Apr discount 27
- Hot Unit 28-29
- Large Balcony
- Outdoor Lounge with TVs
- 14 ft Ceilings
- Apr Discount 32
- State-of-art Fitness Center
- Apr discount 17
- Apr Discount 33
- Wine Fridge
Community Amenities
Pool
Fitness Center
Concierge
Business Center
- Concierge
- EV Charging
- Business Center
- Lounge
- Fitness Center
- Spa
- Pool
- Bicycle Storage
- Walking/Biking Trails
- Gated
Apartment Features
Air Conditioning
Yard
Refrigerator
Double Vanities
- Air Conditioning
- Double Vanities
- Refrigerator
- Floor to Ceiling Windows
- Balcony
- Yard
Fees and Policies
The fees below are based on community-supplied data and may exclude additional fees and utilities.
- Dogs Allowed
-
Monthly pet rent$20
-
One time Fee$350
-
Pet Limit2
-
Comments:Please call our Leasing Office for complete Pet Policy information.
- Cats Allowed
-
Monthly pet rent$20
-
One time Fee$350
-
Pet Limit2
-
Comments:Please call our Leasing Office for complete Pet Policy information.
- Parking
-
GaragePlease call us regarding our Parking Policy.--
Details
Lease Options
-
Available months 12, 13, 14, 15,
Property Information
-
Built in 2024
-
341 units/13 stories
- Concierge
- EV Charging
- Business Center
- Lounge
- Gated
- Fitness Center
- Spa
- Pool
- Bicycle Storage
- Walking/Biking Trails
- Apr Discount 31
- Private Fenced Yards
- 24 hour Package locker system
- Apr discount 18
- Apr discount 21
- Apr discount 16
- Apr Discount 30
- Bicycle storage and repair station
- Pet Spa With Designated Washing Station
- Apr discount 12
- Double Balcony 1
- Resort Style Pool
- Spa-Style Bathrooms
- Apr discount 22
- Apr Discount 35
- Co-working lounge with conference center
- Gated Parking Garage With EV Charging Stations
- No Island
- Social lounge
- Apr discount 14
- Apr discount 23
- Apr discount 27
- Hot Unit 28-29
- Large Balcony
- Outdoor Lounge with TVs
- 14 ft Ceilings
- Apr Discount 32
- State-of-art Fitness Center
- Apr discount 17
- Apr Discount 33
- Wine Fridge
- Air Conditioning
- Double Vanities
- Refrigerator
- Floor to Ceiling Windows
- Balcony
- Yard
| Monday | 9am - 6pm |
|---|---|
| Tuesday | 9am - 6pm |
| Wednesday | 9am - 6pm |
| Thursday | 9am - 9pm |
| Friday | 9am - 6pm |
| Saturday | 10am - 6pm |
| Sunday | 12pm - 4pm |
North Burnet is a busy Austin neighborhood filled with shops, restaurants, and businesses. It is a highly sought-after neighborhood, home to JJ Pickle Research Campus of the University of Texas at Austin, the upscale outdoor shopping mall the Domain, and Austin Community College: Northridge Campus. Downtown Austin is only about eight miles south, but with so much happening in North Burnet, you may find all you need in the neighborhood. For those who are commuting, I-35 and the Mopac Expressway are both easily accessible, and so are several bus stops.
Residents gather at Domain Central Park, which offers beach volleyball and a dog park. Walnut Creek Park stretches along the northern border and offers the Northern Walnut Creek hiking trail. There are many restaurants and shops in North Burnet, and you’ll discover your favorites after moving here. Some to add to your must-try list include Summermoon Coffee Bar, Maggiano’s Little Italy, Yard House, Culinary Dropout, and Lupe Tortilla.
Learn more about living in North Burnet| Colleges & Universities | Distance | ||
|---|---|---|---|
| Colleges & Universities | Distance | ||
| Drive: | 6 min | 2.1 mi | |
| Drive: | 12 min | 7.6 mi | |
| Drive: | 15 min | 9.4 mi | |
| Drive: | 22 min | 12.5 mi |
 The GreatSchools Rating helps parents compare schools within a state based on a variety of school quality indicators and provides a helpful picture of how effectively each school serves all of its students. Ratings are on a scale of 1 (below average) to 10 (above average) and can include test scores, college readiness, academic progress, advanced courses, equity, discipline and attendance data. We also advise parents to visit schools, consider other information on school performance and programs, and consider family needs as part of the school selection process.
The GreatSchools Rating helps parents compare schools within a state based on a variety of school quality indicators and provides a helpful picture of how effectively each school serves all of its students. Ratings are on a scale of 1 (below average) to 10 (above average) and can include test scores, college readiness, academic progress, advanced courses, equity, discipline and attendance data. We also advise parents to visit schools, consider other information on school performance and programs, and consider family needs as part of the school selection process.
View GreatSchools Rating Methodology
Property Ratings at Solaris House at Uptown ATX
This the best property if you want walkability, luxury, great customer service and attention to detail. They have many spacious floorplans to choose from! The property manager really has done a great job with their team. Leasing process was seamless!
Property Manager at Solaris House at Uptown ATX, Responded To This Review
We're delighted to hear about your positive experience at Solaris House at Uptown ATX! It's wonderful to know that you appreciate the location, luxury, and attention to detail we offer. Our team, including the property manager, is committed to providing a seamless leasing process and top-notch customer service. Thanks for choosing us as your home!
I love it already!!! Ismael has gone ABOVE and BEYOND to make me feel welcome and truly excited to call this place my home. I had already applied to two other places, but the second I stepped foot in the door, I knew this was the one. I guess third time’s really a charm! The customer service and energy I’ve received from the team is unmatched. You just don’t find that level of care nowadays. Obviously the building is still under construction, but my gosh it is gorgeous. I am willing to wait to enjoy this quality of life!
Property Manager at Solaris House at Uptown ATX, Responded To This Review
We're thrilled to hear that you've found your home at Solaris House at Uptown ATX! Ismael and our team strive to provide exceptional service and we're glad this was reflected in your experience. We're equally excited about the building and can't wait for you to enjoy all it has to offer. Thank you, Solaris House at Uptown ATX.
Solaris House at Uptown ATX Photos
-
-
Quiet Business Lounge
-
-
-
-
-
-
-
Models
-
Studio
-
Studio
-
Studio
-
Studio
-
Studio
-
1 Bedroom
Nearby Apartments
Within 50 Miles of Solaris House at Uptown ATX
View More Communities-
The Dalton
2209 W Pflugerville Pky
Pflugerville, TX 78664
1-3 Br $1,119-$3,770 6.2 mi
-
The Asher
13460 Lyndhurst St
Austin, TX 78717
1-3 Br $1,519-$3,584 6.6 mi
-
The Beacon at Pfluger Farm
1300 Rauscher Rd
Pflugerville, TX 78660
1-2 Br $1,145-$2,737 8.1 mi
-
Latitude at Presidio
3440 Ranch Trails
Cedar Park, TX 78613
1-3 Br $1,135-$3,800 8.9 mi
-
Trailhead East
5100 Bolm Rd
Austin, TX 78721
1-2 Br $1,468-$2,925 9.8 mi
-
Azola Avery Centre
3801 N A W Grimes Blvd
Round Rock, TX 78665
1-3 Br $1,265-$2,554 11.6 mi
Solaris House at Uptown ATX has studios to two bedrooms with rent ranges from $1,253/mo. to $4,011/mo.
You can take a virtual tour of Solaris House at Uptown ATX on Apartments.com.
Solaris House at Uptown ATX is in North Burnet in the city of Austin. Here you’ll find three shopping centers within 1.2 miles of the property. Five parks are within 4.7 miles, including Balcones District Park, The Stephen F. Austin Planetarium, and Walnut Creek Park.
What Are Walk Score®, Transit Score®, and Bike Score® Ratings?
Walk Score® measures the walkability of any address. Transit Score® measures access to public transit. Bike Score® measures the bikeability of any address.
What is a Sound Score Rating?
A Sound Score Rating aggregates noise caused by vehicle traffic, airplane traffic and local sources









