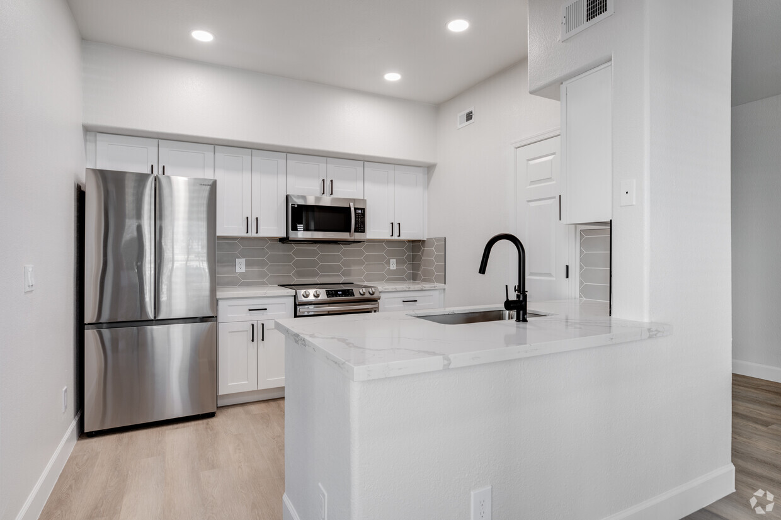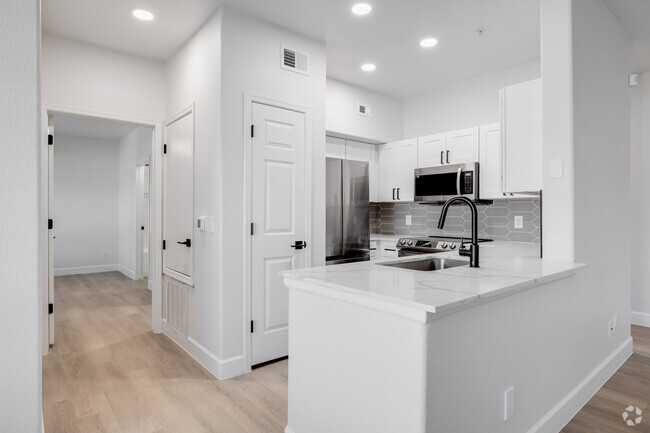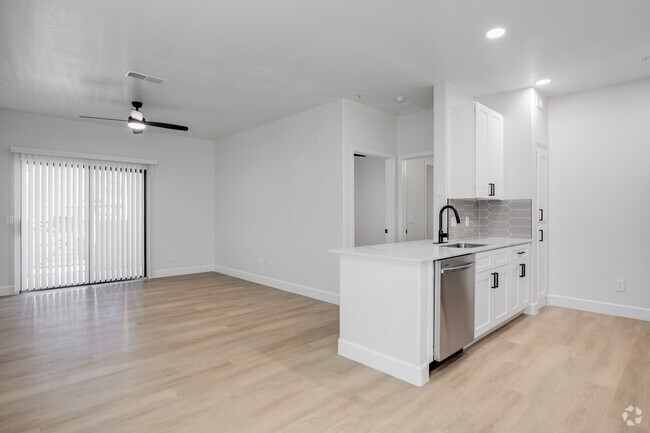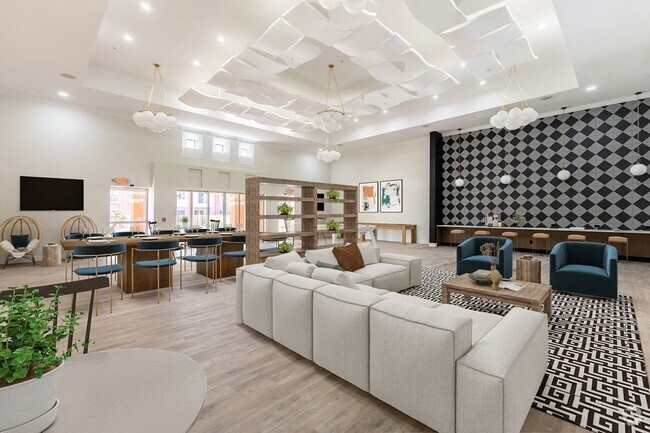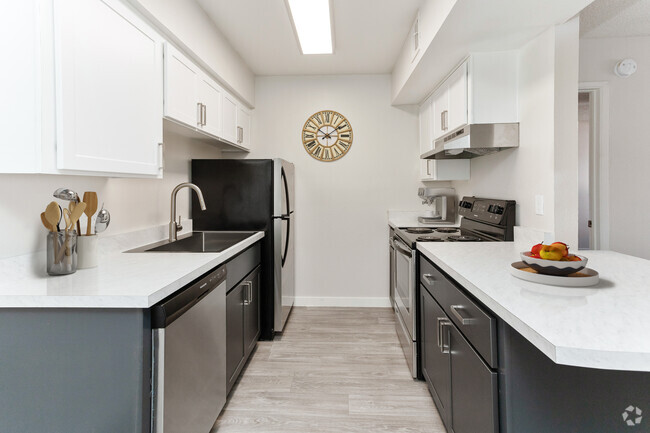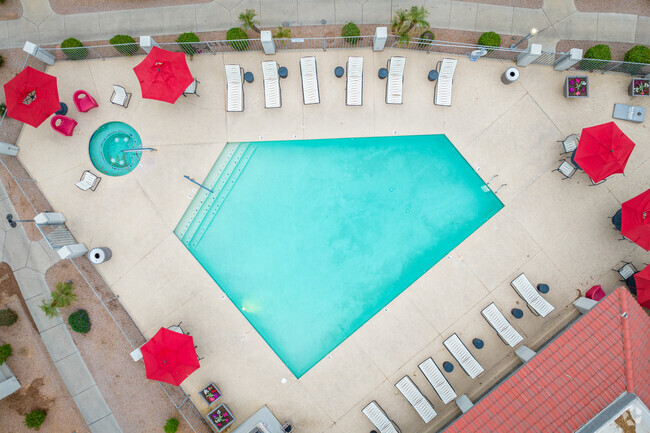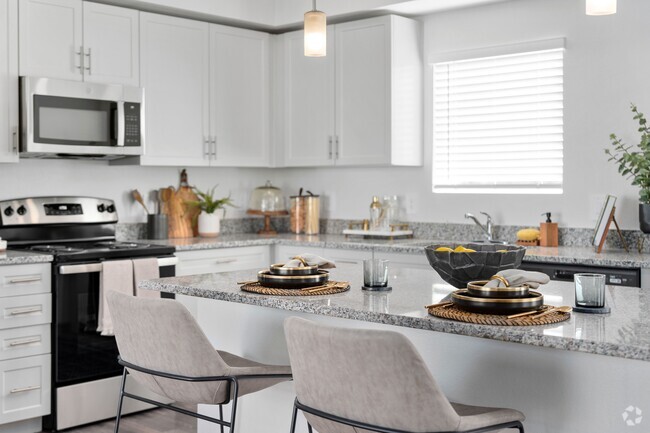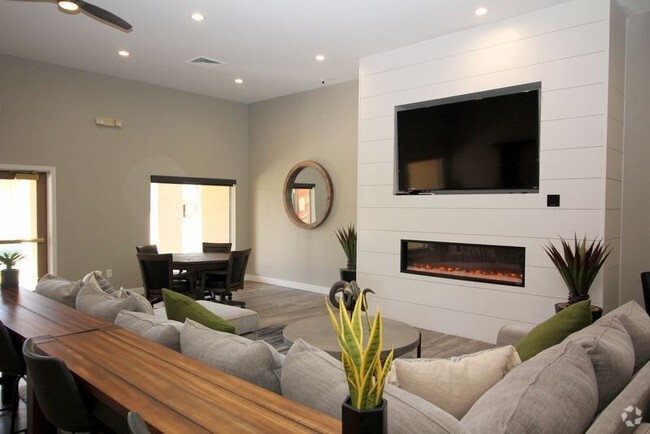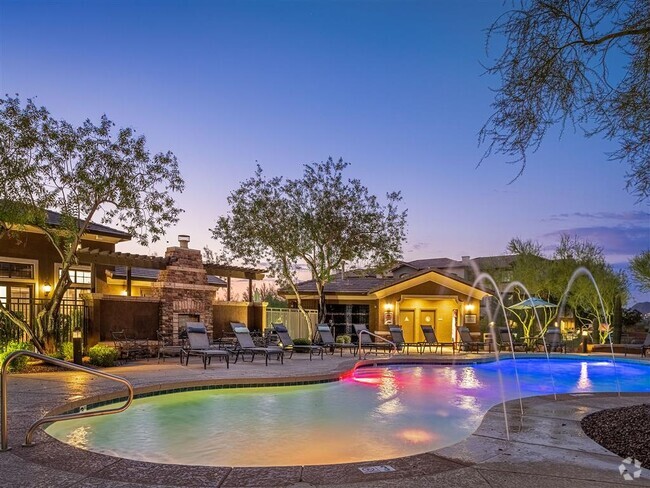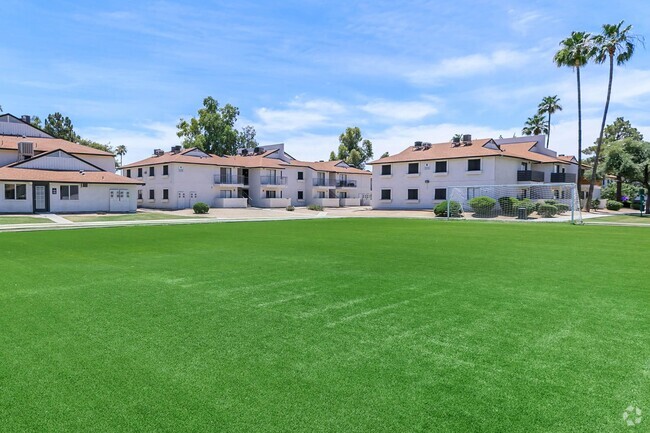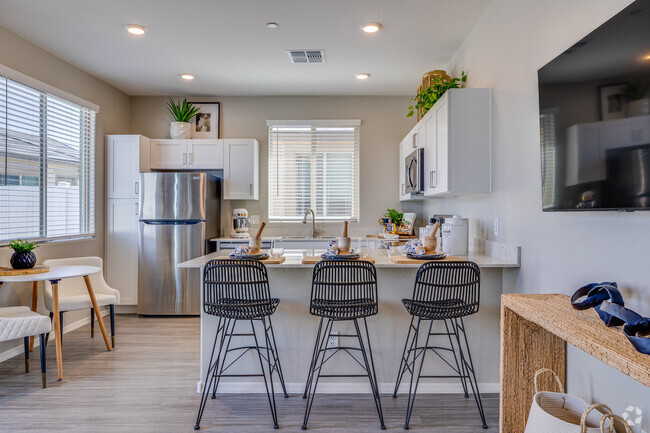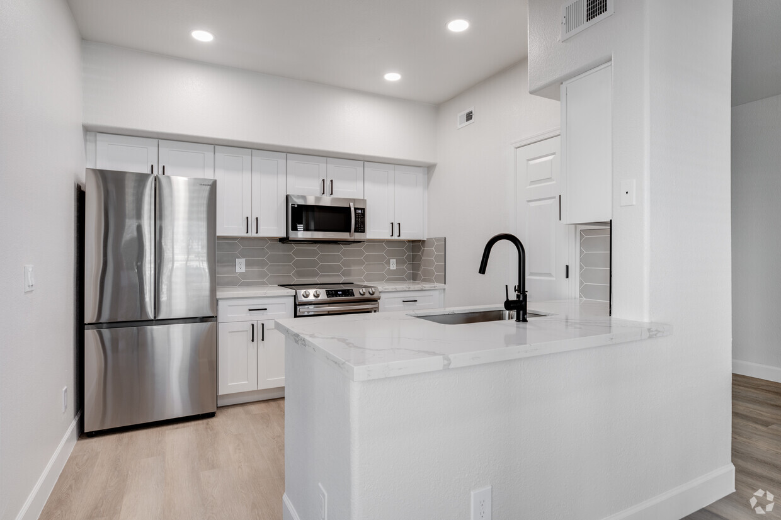-
Monthly Rent
$1,329 - $2,837
-
Bedrooms
1 - 2 bd
-
Bathrooms
1 - 2 ba
-
Square Feet
650 - 1,100 sq ft
Pricing & Floor Plans
-
Unit 1204price $1,329square feet 650availibility Now
-
Unit 0726price $1,329square feet 650availibility Now
-
Unit 1203price $1,429square feet 650availibility Now
-
Unit 0122price $1,350square feet 760availibility Now
-
Unit 0907price $1,350square feet 760availibility Now
-
Unit 0402price $1,439square feet 760availibility Now
-
Unit 0604price $1,543square feet 968availibility Now
-
Unit 1328price $1,643square feet 968availibility Now
-
Unit 0321price $1,643square feet 968availibility Now
-
Unit 0721price $1,553square feet 1,040availibility Now
-
Unit 1202price $1,653square feet 1,040availibility Now
-
Unit 1505price $1,653square feet 1,040availibility Now
-
Unit 0404price $1,753square feet 1,100availibility Now
-
Unit 1421price $1,753square feet 1,100availibility May 4
-
Unit 1424price $1,753square feet 1,100availibility May 4
-
Unit 1204price $1,329square feet 650availibility Now
-
Unit 0726price $1,329square feet 650availibility Now
-
Unit 1203price $1,429square feet 650availibility Now
-
Unit 0122price $1,350square feet 760availibility Now
-
Unit 0907price $1,350square feet 760availibility Now
-
Unit 0402price $1,439square feet 760availibility Now
-
Unit 0604price $1,543square feet 968availibility Now
-
Unit 1328price $1,643square feet 968availibility Now
-
Unit 0321price $1,643square feet 968availibility Now
-
Unit 0721price $1,553square feet 1,040availibility Now
-
Unit 1202price $1,653square feet 1,040availibility Now
-
Unit 1505price $1,653square feet 1,040availibility Now
-
Unit 0404price $1,753square feet 1,100availibility Now
-
Unit 1421price $1,753square feet 1,100availibility May 4
-
Unit 1424price $1,753square feet 1,100availibility May 4
About Haven at Towne Center
Haven at Towne Center unveils an exceptional portrait of living. A unique fusion of style and sophistication, our apartment residences reflect your contemporary flair. Enjoy the life you deserve. When you live at Haven at Towne Center, your address says it all.
Haven at Towne Center is an apartment community located in Maricopa County and the 85308 ZIP Code. This area is served by the Deer Valley Unified District attendance zone.
Unique Features
- BBQ/Picnic Area
- Built in Bookshelves
- Modern Black finished Hardware Fixtures*
- Quartz Countertops*
- Stainless Steel Appliance Package*
- Front load Washer and dryer
- Glass Top Stove
- Marble Counter Tops* Select Units
- 24-Hour Emergency Maintenance
- Carpet Flooring* Select Units
- Open Floorplans
- Private Patio or Balcony
- 2 Resort Style Swimming Pools & Spa
- Detached Garages Available
- Modern Black finished Hardware Fixtures
- Resident Clubhouse
- Smart Features
- Built in Microwave
- Community Dog Park
- Controlled Access
- Professional Business Center
- 24-Hour Fitness Center
- Carpet
- Complimentary Common Area WiFi
- Controlled Access Gated Community
- Outdoor Entertainment Area
- Package Delivery Lockers
Community Amenities
Pool
Fitness Center
Clubhouse
Controlled Access
- Package Service
- Wi-Fi
- Controlled Access
- Property Manager on Site
- Trash Pickup - Door to Door
- Online Services
- Planned Social Activities
- Pet Play Area
- Business Center
- Clubhouse
- Walk-Up
- Fitness Center
- Spa
- Pool
- Gated
- Sundeck
- Courtyard
- Grill
- Picnic Area
- Dog Park
Apartment Features
Washer/Dryer
Air Conditioning
Dishwasher
High Speed Internet Access
Hardwood Floors
Walk-In Closets
Granite Countertops
Microwave
Highlights
- High Speed Internet Access
- Wi-Fi
- Washer/Dryer
- Air Conditioning
- Heating
- Ceiling Fans
- Smoke Free
- Cable Ready
- Storage Space
- Tub/Shower
Kitchen Features & Appliances
- Dishwasher
- Disposal
- Ice Maker
- Granite Countertops
- Stainless Steel Appliances
- Pantry
- Eat-in Kitchen
- Kitchen
- Microwave
- Oven
- Range
- Refrigerator
- Freezer
- Quartz Countertops
Model Details
- Hardwood Floors
- Carpet
- Vinyl Flooring
- Built-In Bookshelves
- Vaulted Ceiling
- Walk-In Closets
- Linen Closet
- Window Coverings
- Large Bedrooms
- Balcony
- Patio
Fees and Policies
The fees below are based on community-supplied data and may exclude additional fees and utilities.
- Dogs Allowed
-
Monthly pet rent$40
-
One time Fee$300
-
Pet deposit$0
-
Pet Limit2
-
Restrictions:We are a pet friendly community. Please contact the leasing office for more information on our pet policy and breed restrictions.
- Cats Allowed
-
Monthly pet rent$40
-
One time Fee$300
-
Pet deposit$0
-
Pet Limit2
-
Restrictions:We are a pet friendly community. Please contact the leasing office for more information on our pet policy and breed restrictions.
- Parking
-
Surface Lot--Assigned Parking
-
Other--
Details
Property Information
-
Built in 1998
-
240 units/2 stories
Specialty Housing Details
-
This property is intended and operated for occupancy by students, faculty and staff in higher education, but applications from individuals not involved in higher education may be accepted.
- Package Service
- Wi-Fi
- Controlled Access
- Property Manager on Site
- Trash Pickup - Door to Door
- Online Services
- Planned Social Activities
- Pet Play Area
- Business Center
- Clubhouse
- Walk-Up
- Gated
- Sundeck
- Courtyard
- Grill
- Picnic Area
- Dog Park
- Fitness Center
- Spa
- Pool
- BBQ/Picnic Area
- Built in Bookshelves
- Modern Black finished Hardware Fixtures*
- Quartz Countertops*
- Stainless Steel Appliance Package*
- Front load Washer and dryer
- Glass Top Stove
- Marble Counter Tops* Select Units
- 24-Hour Emergency Maintenance
- Carpet Flooring* Select Units
- Open Floorplans
- Private Patio or Balcony
- 2 Resort Style Swimming Pools & Spa
- Detached Garages Available
- Modern Black finished Hardware Fixtures
- Resident Clubhouse
- Smart Features
- Built in Microwave
- Community Dog Park
- Controlled Access
- Professional Business Center
- 24-Hour Fitness Center
- Carpet
- Complimentary Common Area WiFi
- Controlled Access Gated Community
- Outdoor Entertainment Area
- Package Delivery Lockers
- High Speed Internet Access
- Wi-Fi
- Washer/Dryer
- Air Conditioning
- Heating
- Ceiling Fans
- Smoke Free
- Cable Ready
- Storage Space
- Tub/Shower
- Dishwasher
- Disposal
- Ice Maker
- Granite Countertops
- Stainless Steel Appliances
- Pantry
- Eat-in Kitchen
- Kitchen
- Microwave
- Oven
- Range
- Refrigerator
- Freezer
- Quartz Countertops
- Hardwood Floors
- Carpet
- Vinyl Flooring
- Built-In Bookshelves
- Vaulted Ceiling
- Walk-In Closets
- Linen Closet
- Window Coverings
- Large Bedrooms
- Balcony
- Patio
| Monday | 10am - 6pm |
|---|---|
| Tuesday | 10am - 6pm |
| Wednesday | 10am - 6pm |
| Thursday | 10am - 6pm |
| Friday | 10am - 6pm |
| Saturday | 10am - 5pm |
| Sunday | Closed |
Located about 20 miles northwest of Downtown Phoenix, Arrowhead provides residents the many modern conveniences associated with suburban living. Numerous shopping centers and plazas are scattered throughout Arrowhead in addition to the popular Arrowhead Towne Center, which offers plenty of shopping, dining, and entertainment opportunities to the community.
Arrowhead is also convenient to many parks and recreation centers, including the New River, Thunderbird Paseo Park, Peoria Sports Complex, Arrowhead Country Club, Wet n Wild, Thunderbird Conservation Park, and Phoenix Mountains Preserve. Commuting and traveling from Arrowhead is easy with access to I-10, I-17, Loop 101, and Phoenix Sky Harbor International Airport.
Learn more about living in Arrowhead| Colleges & Universities | Distance | ||
|---|---|---|---|
| Colleges & Universities | Distance | ||
| Drive: | 11 min | 4.5 mi | |
| Drive: | 10 min | 4.7 mi | |
| Drive: | 14 min | 6.6 mi | |
| Drive: | 14 min | 7.4 mi |
 The GreatSchools Rating helps parents compare schools within a state based on a variety of school quality indicators and provides a helpful picture of how effectively each school serves all of its students. Ratings are on a scale of 1 (below average) to 10 (above average) and can include test scores, college readiness, academic progress, advanced courses, equity, discipline and attendance data. We also advise parents to visit schools, consider other information on school performance and programs, and consider family needs as part of the school selection process.
The GreatSchools Rating helps parents compare schools within a state based on a variety of school quality indicators and provides a helpful picture of how effectively each school serves all of its students. Ratings are on a scale of 1 (below average) to 10 (above average) and can include test scores, college readiness, academic progress, advanced courses, equity, discipline and attendance data. We also advise parents to visit schools, consider other information on school performance and programs, and consider family needs as part of the school selection process.
View GreatSchools Rating Methodology
Transportation options available in Glendale include 19Th Ave/Dunlap, located 13.2 miles from Haven at Towne Center. Haven at Towne Center is near Phoenix Sky Harbor International, located 31.3 miles or 42 minutes away.
| Transit / Subway | Distance | ||
|---|---|---|---|
| Transit / Subway | Distance | ||
|
|
Drive: | 23 min | 13.2 mi |
|
|
Drive: | 24 min | 14.2 mi |
|
|
Drive: | 24 min | 14.8 mi |
|
|
Drive: | 26 min | 15.9 mi |
|
|
Drive: | 28 min | 17.2 mi |
| Airports | Distance | ||
|---|---|---|---|
| Airports | Distance | ||
|
Phoenix Sky Harbor International
|
Drive: | 42 min | 31.3 mi |
Time and distance from Haven at Towne Center.
| Shopping Centers | Distance | ||
|---|---|---|---|
| Shopping Centers | Distance | ||
| Walk: | 10 min | 0.5 mi | |
| Walk: | 11 min | 0.6 mi | |
| Walk: | 11 min | 0.6 mi |
| Parks and Recreation | Distance | ||
|---|---|---|---|
| Parks and Recreation | Distance | ||
|
Challenger Space Center
|
Drive: | 6 min | 2.9 mi |
|
Conocido Park
|
Drive: | 13 min | 6.8 mi |
|
Acoma Park
|
Drive: | 14 min | 7.0 mi |
|
Deem Hills Recreation Area
|
Drive: | 14 min | 7.5 mi |
|
Adobe Dam Regional Park
|
Drive: | 15 min | 8.1 mi |
| Hospitals | Distance | ||
|---|---|---|---|
| Hospitals | Distance | ||
| Drive: | 5 min | 2.3 mi | |
| Drive: | 11 min | 5.3 mi | |
| Drive: | 12 min | 5.5 mi |
| Military Bases | Distance | ||
|---|---|---|---|
| Military Bases | Distance | ||
| Drive: | 20 min | 13.1 mi | |
| Drive: | 42 min | 31.2 mi | |
| Drive: | 101 min | 76.2 mi |
Property Ratings at Haven at Towne Center
My wife and I are moving out of this place after 4 years of living here because the new Haven management is terrible. One example, When they took over they "forgot" to add the trash and pest costs to everyone's rent bills, and after multiple months they realized it and then charged everyone the amounts that they forgot to charge, all at the same time. And expected everyone to pay this random bill within a few days. The complex itself is nice, thanks to the previous owners, but I would not choose to live here under the current management.
This property recently sold to an investment trust with only one thing in mind…. money. Because it’s right next to Costco and the Arrowhead Mall with Bell Rd is just a block away traffic can be a nightmare at times. Like the sound of Ricky Racer tearing the road up all night? Loop 101 is your back yard. When we first moved in it was reasonably priced and maintenance was awesome. Now it sucks. We’re in a 2-bedroom that costs more than buying a 3-bedroom house. We just got prequalified so we’re not staying.
Property Manager at Haven at Towne Center, Responded To This Review
Thank you for taking the time to share your concerns. We are disappointed to read this assessment of our community. We apologize for any issues you've had with noise or if you feel you were charged unfairly in any way. We take all resident concerns very seriously and we encourage you to give us a call at (623) 334-8201 if you would like to discuss this with us directly. Thank you. - The Team at Solis at Towne Center
This place is a flood zone. Management is ignorant to running a business. They don't respect the tenants. They only see the tenants as cash or numbers. We had water coming out of the toilet, the sink and the bath tub. It happened twice. The first time I was out for food shopping, when I returned there was dirty water full in the bath tub and kitchen sink. The second time, I was at sleep, my wife came home from work in the morning and saw the entire guest bathroom and hallway flooded. No body turned the water on, this was the second time this happened. The management didn't not come to apologize for the incident, they sent us an email saying that we should pay $250 dollars for insurance deduction. Can you imagine how heartless these people are? I moved out on the 30th of October 2019 I didn't owed anything, not rent or any utilities. I didn't brake anything in the apartment, I cleaned the apartment very well, it was like no other person have lived in the apartment. Surprisingly, I receive a check of $136 dollars out of my $700 dollars security deposit. According to the attached statement on the check, management said I moved out on the 4th of November 2019. This is a very big lie. I moved out on the 30th of October 2019 and turned in the keys that same day by 4 pm on a Wednesday afternoon. While living here, two men walked into my apartment and did not take off their shoes. They messed the entire carpet up, when I complained to management. They said the two men didn't work for their company. The inspection notice says Solis apartment management. So, who do they work for? Words are inadequate to express, all in all, please don't rent at Solis apartment!!!!
Property Manager at Haven at Towne Center, Responded To This Review
Hello. Thank you for reaching out. We are incredibly disappointed to read that you feel this way at this time. Due to the nature of these concerns, we feel it would be best if we spoke with you directly. Please feel free to stop by the office or give us a call at (623) 334-8201 if you would like to discuss this matter with us further. Thank you. - The Team at Solis at Towne Center
The management and leasing office of Solis are full of some CON ARTISTS. I was told when I went there that I could put a holding deposit and that I had 48 hours after he background check cleared to cancel my deposit. I was also told that the background check would take up to two weeks to clear and that I would be notified when it cleared. 72 hours after that conversation (I was under the impression that my background check hadn’t cleared and that it probably wouldn’t clear for a couple of days) I called to cancel my deposit. They told me the background check had cleared immediately (which I was never notified of) and that I couldn’t get a refund because my background check cleared immediately, even though I was told it wouldn’t clear until at least a week. They screwed me over, lied to me, and had horrible communication with me BEFORE I EVEN MOVED IN. They told me they can’t give me the refund so I canceled because if these con artists can screw you over 2.5 months before the move-in date, they sure as heck can screw you over after you start a lease with them.
Day 2: recap . Day 1. Carpet, and whole apartment, were not clean. Mgr got a carpet cleaner out right before moving in. Oven door fell off and water leaking from the refrigerator. Steve in maintenance was quick to fix items. Then we noticed the shower head leaking, rust in the bathroom sink, stains on the counters and walls, and a faulty screen door. Day 2. Mike in maintenance replaced screen door, fixed shower head, is ordering a new bathroom sink, and offered to have the counters resurfaced. Mike was fantastic. Mike said he would fix the sink around 2 pm tomorrow 6.16.17. Changed rating from one to two stars. When sink is fixed, counters fixed, reimbursement $24 occurs, and compensation, stars will improve again. Day 3 Mike fixed sink, committed to install ceiling fan 6.21.17 Mike is helpful. Cons: apartment not move in ready / no offer of compensation for a terrible "welcome" to the community due to negligence. Still waiting for reimbursement of shoe coverings and tarps needed to protect the wet carpet since it was not cleaned until right before the movers, cable tech, and furniture delivery arrived. It's $24 I should not have had to spend. I deserve reimbursement. It is unethical, and could tenants can use legal action for non-cleaned carpet and paint. Pros: asst manager and mgr did what they could to salvage the experience. Steve and Mike in maintenance were polite and helpful. Safety: I specifically chose a gated community for the idea of safety. I'm disabled and my fiance liked the idea of both of us having a level of security that is beneficial. We're paying for a gated community experience, however, the gates are never closed even at night. Why am I paying to live in a gated community, when the community doesn't use the gates? It's a sale or service that is misrepresented which should negate the contract agreement. Result: still upset that I was not compensated for the stressful moving in experience and I haven't been notified of reimbursement of $24 for wet carpet protection which were purchased due to negligence of the community. To be fair, I am appreciative of the effort made to improve my perception of the community. They need to provide the gated service I pay for by actually closing the gates. Compensation and reimbursement offered. An offer of cleaning has been made. I've changed my rating from 2 to 3 stars. Improvement has occurred. Security gates are supposed to be fixed Tuesday 6.20.17. That will move this to 4 stars.
This place was ok when I first moved here, however my refrigerator didn't work upon move in, the office took about 2 weeks to get me another one!! All my food went bad and they replaced it with another used fridge of the same brand. One month later this one went out also! They kept telling me it's not our fault is the brand of the refrigerator.( which doesn't help my food from going bad). Oh and the dog feces here is everywhere no one cleans after their dog it's the thing to do. So if you have kids or care about your health don't move here, it's for dirty dogs only.
I have been VERY pleased with my experience moving into my apartment. From the moment I had to decide to move to the day I got my keys, it has been a very stressless experience. I love the convenience of being right in the middle of everything I love…shopping, dining, shopping. It's close to my work, gym. I feel safe in our gated complex. I love my apartment, it's perfect me for and my Boston- Phantom. I highly recommend Solis Apartments!
This complex is in a great spot, close to the freeway, which makes for an easy commute throughout the valley. It is also located near a mall, great restaurants, the Arizona Broadway Theatre, and less than a mile away from Peoria Sports Complex, which is home to many MLB spring training games. The facilities are always clean and they have 2 outdoor pools complete with a TV lounge and grilling areas, as well as a dog park. It is a wonderful place to stay so the friendly and helpful staff are really just the icing on the cake!
I have lived in this complex for going on 6 years! I love that it is a small complex. I haven't had any issues, until my most recent lease was up for renewal and I was lied to and tricked in to resigning my lease.
Solis was a great choice! The floor plans are exceptional and the maintenance is always done in a timely fashion. This complex surely beats out any else in the Valley.
This is a safe apartment complex in an ideal location. All places you would need to run errands to are no more than 5-10 minutes away. They also have a dog park in the complex so your dogs can run around- just be careful because owners do not pick up after their dogs. If you want cheaper rent, pick a second floor apartment- these aren't updated yet. All service requests have been responded to promptly. Overall I have been very satisfied with living here.
You May Also Like
Haven at Towne Center has one to two bedrooms with rent ranges from $1,329/mo. to $2,837/mo.
Yes, to view the floor plan in person, please schedule a personal tour.
Haven at Towne Center is in Arrowhead in the city of Glendale. Here you’ll find three shopping centers within 0.6 mile of the property. Five parks are within 8.1 miles, including Challenger Space Center, Acoma Park, and Conocido Park.
Similar Rentals Nearby
-
1 / 9
-
-
-
-
-
-
-
-
-
What Are Walk Score®, Transit Score®, and Bike Score® Ratings?
Walk Score® measures the walkability of any address. Transit Score® measures access to public transit. Bike Score® measures the bikeability of any address.
What is a Sound Score Rating?
A Sound Score Rating aggregates noise caused by vehicle traffic, airplane traffic and local sources
