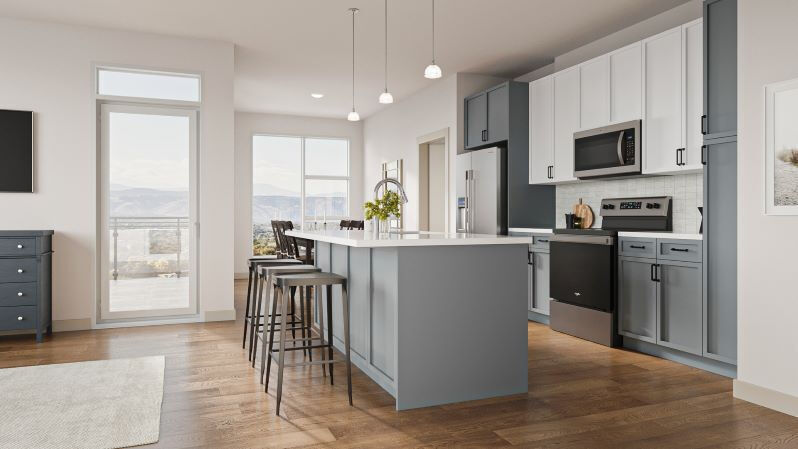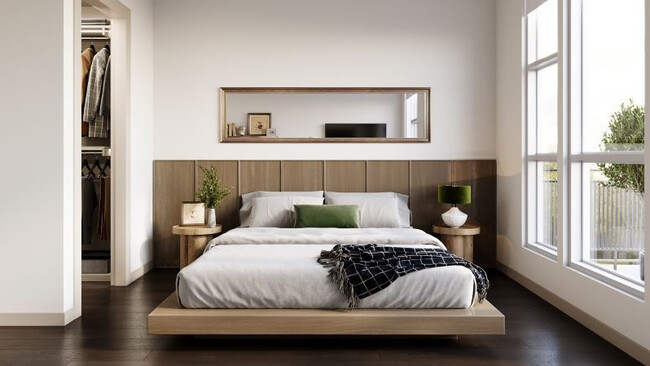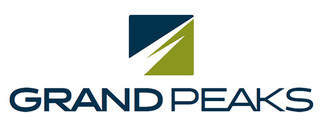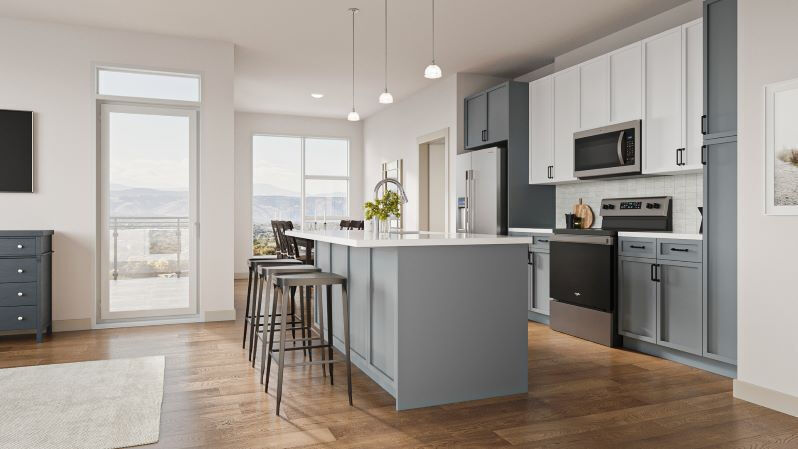-
Monthly Rent
$1,392 - $3,408
-
Bedrooms
Studio - 3 bd
-
Bathrooms
1 - 2 ba
-
Square Feet
528 - 1,711 sq ft
Sorella, meaning "Sisterhood" in Italian, was named in honor of the Sisters of Loretto, who originally founded the property as a Catholic girls' high school. The campus evolved into Loretto Heights University, and is now being redeveloped into apartment homes for the community. Sorella will not only preserve the historic buildings on the site itself, but the interior design of the apartments will also pay homage to the history of Denver
Pricing & Floor Plans
-
Unit 116price $1,392square feet 542availibility Now
-
Unit 313price $1,437square feet 542availibility Now
-
Unit 202price $1,635square feet 542availibility Now
-
Unit 306price $1,478square feet 528availibility Now
-
Unit 206price $1,577square feet 528availibility Now
-
Unit 110price $1,577square feet 528availibility Now
-
Unit 106price $1,591square feet 603availibility Now
-
Unit 124price $1,606square feet 603availibility Apr 17
-
Unit 224price $1,606square feet 603availibility Apr 17
-
Unit 306price $1,706square feet 661availibility Now
-
Unit 206price $1,711square feet 661availibility Now
-
Unit 220price $1,629square feet 603availibility Jul 15
-
Unit 320price $1,629square feet 603availibility Jul 15
-
Unit 203price $1,644square feet 603availibility Jul 15
-
Unit 413price $1,700square feet 664availibility Jul 15
-
Unit 213price $1,700square feet 664availibility Jul 15
-
Unit 110price $1,700square feet 664availibility Jul 15
-
Unit 206price $1,740square feet 718availibility Now
-
Unit 206price $1,740square feet 718availibility Now
-
Unit 309price $1,748square feet 718availibility Now
-
Unit 207price $1,741square feet 709availibility Now
-
Unit 307price $1,741square feet 709availibility Now
-
Unit 205price $1,741square feet 709availibility Now
-
Unit 318price $1,809square feet 760availibility Now
-
Unit 304price $1,809square feet 760availibility Now
-
Unit 119price $1,814square feet 760availibility May 21
-
Unit 104price $1,817square feet 729availibility Now
-
Unit 108price $1,842square feet 729availibility Now
-
Unit 304price $1,852square feet 729availibility Now
-
Unit 129price $1,828square feet 722availibility Now
-
Unit 126price $1,838square feet 722availibility Now
-
Unit 426price $1,843square feet 722availibility Jul 15
-
Unit 116price $1,817square feet 709availibility Apr 17
-
Unit 122price $1,817square feet 709availibility Apr 17
-
Unit 216price $1,792square feet 709availibility Apr 18
-
Unit 227price $1,840square feet 723availibility Apr 17
-
Unit 228price $1,840square feet 723availibility Apr 17
-
Unit 327price $1,850square feet 723availibility Apr 17
-
Unit 427price $1,936square feet 773availibility Apr 17
-
Unit 211price $1,947square feet 770availibility Jul 15
-
Unit 212price $1,957square feet 770availibility Jul 15
-
Unit 311price $1,957square feet 770availibility Jul 15
-
Unit 104price $2,084square feet 883availibility Jul 15
-
Unit 105price $2,094square feet 883availibility Jul 15
-
Unit 107price $2,094square feet 883availibility Jul 15
-
Unit 203price $2,111square feet 1,082availibility Now
-
Unit 303price $2,415square feet 1,082availibility Now
-
Unit 304price $2,425square feet 1,082availibility Now
-
Unit 102price $2,307square feet 952availibility Now
-
Unit 110price $2,307square feet 952availibility Now
-
Unit 302price $2,317square feet 952availibility Now
-
Unit 112price $2,468square feet 1,087availibility Now
-
Unit 111price $2,468square feet 1,087availibility Now
-
Unit 301price $2,488square feet 1,087availibility Now
-
Unit 103price $2,495square feet 1,109availibility Now
-
Unit 303price $2,500square feet 1,109availibility Now
-
Unit 203price $2,505square feet 1,109availibility Now
-
Unit 209price $2,564square feet 1,143availibility Now
-
Unit 211price $2,564square feet 1,143availibility Now
-
Unit 201price $2,564square feet 1,143availibility Now
-
Unit 202price $2,661square feet 1,155availibility Now
-
Unit 302price $2,711square feet 1,155availibility Now
-
Unit 226price $2,386square feet 986availibility Apr 17
-
Unit 326price $2,496square feet 986availibility Apr 17
-
Unit 426price $2,501square feet 986availibility Apr 17
-
Unit 215price $2,111square feet 996availibility Apr 18
-
Unit 219price $2,285square feet 996availibility Apr 18
-
Unit 223price $2,285square feet 996availibility Apr 18
-
Unit 501price $2,111square feet 966availibility Jul 15
-
Unit 301price $2,111square feet 966availibility Jul 15
-
Unit 401price $2,111square feet 966availibility Jul 15
-
Unit 225price $3,041square feet 1,421availibility Apr 17
-
Unit 325price $3,176square feet 1,421availibility Apr 17
-
Unit 425price $3,181square feet 1,421availibility Apr 17
-
Unit 306price $2,967square feet 1,387availibility Jul 15
-
Unit 223price $2,972square feet 1,387availibility Jul 15
-
Unit 217price $2,972square feet 1,387availibility Jul 15
-
Unit 106price $3,309square feet 1,711availibility Jul 15
-
Unit 116price $1,392square feet 542availibility Now
-
Unit 313price $1,437square feet 542availibility Now
-
Unit 202price $1,635square feet 542availibility Now
-
Unit 306price $1,478square feet 528availibility Now
-
Unit 206price $1,577square feet 528availibility Now
-
Unit 110price $1,577square feet 528availibility Now
-
Unit 106price $1,591square feet 603availibility Now
-
Unit 124price $1,606square feet 603availibility Apr 17
-
Unit 224price $1,606square feet 603availibility Apr 17
-
Unit 306price $1,706square feet 661availibility Now
-
Unit 206price $1,711square feet 661availibility Now
-
Unit 220price $1,629square feet 603availibility Jul 15
-
Unit 320price $1,629square feet 603availibility Jul 15
-
Unit 203price $1,644square feet 603availibility Jul 15
-
Unit 413price $1,700square feet 664availibility Jul 15
-
Unit 213price $1,700square feet 664availibility Jul 15
-
Unit 110price $1,700square feet 664availibility Jul 15
-
Unit 206price $1,740square feet 718availibility Now
-
Unit 206price $1,740square feet 718availibility Now
-
Unit 309price $1,748square feet 718availibility Now
-
Unit 207price $1,741square feet 709availibility Now
-
Unit 307price $1,741square feet 709availibility Now
-
Unit 205price $1,741square feet 709availibility Now
-
Unit 318price $1,809square feet 760availibility Now
-
Unit 304price $1,809square feet 760availibility Now
-
Unit 119price $1,814square feet 760availibility May 21
-
Unit 104price $1,817square feet 729availibility Now
-
Unit 108price $1,842square feet 729availibility Now
-
Unit 304price $1,852square feet 729availibility Now
-
Unit 129price $1,828square feet 722availibility Now
-
Unit 126price $1,838square feet 722availibility Now
-
Unit 426price $1,843square feet 722availibility Jul 15
-
Unit 116price $1,817square feet 709availibility Apr 17
-
Unit 122price $1,817square feet 709availibility Apr 17
-
Unit 216price $1,792square feet 709availibility Apr 18
-
Unit 227price $1,840square feet 723availibility Apr 17
-
Unit 228price $1,840square feet 723availibility Apr 17
-
Unit 327price $1,850square feet 723availibility Apr 17
-
Unit 427price $1,936square feet 773availibility Apr 17
-
Unit 211price $1,947square feet 770availibility Jul 15
-
Unit 212price $1,957square feet 770availibility Jul 15
-
Unit 311price $1,957square feet 770availibility Jul 15
-
Unit 104price $2,084square feet 883availibility Jul 15
-
Unit 105price $2,094square feet 883availibility Jul 15
-
Unit 107price $2,094square feet 883availibility Jul 15
-
Unit 203price $2,111square feet 1,082availibility Now
-
Unit 303price $2,415square feet 1,082availibility Now
-
Unit 304price $2,425square feet 1,082availibility Now
-
Unit 102price $2,307square feet 952availibility Now
-
Unit 110price $2,307square feet 952availibility Now
-
Unit 302price $2,317square feet 952availibility Now
-
Unit 112price $2,468square feet 1,087availibility Now
-
Unit 111price $2,468square feet 1,087availibility Now
-
Unit 301price $2,488square feet 1,087availibility Now
-
Unit 103price $2,495square feet 1,109availibility Now
-
Unit 303price $2,500square feet 1,109availibility Now
-
Unit 203price $2,505square feet 1,109availibility Now
-
Unit 209price $2,564square feet 1,143availibility Now
-
Unit 211price $2,564square feet 1,143availibility Now
-
Unit 201price $2,564square feet 1,143availibility Now
-
Unit 202price $2,661square feet 1,155availibility Now
-
Unit 302price $2,711square feet 1,155availibility Now
-
Unit 226price $2,386square feet 986availibility Apr 17
-
Unit 326price $2,496square feet 986availibility Apr 17
-
Unit 426price $2,501square feet 986availibility Apr 17
-
Unit 215price $2,111square feet 996availibility Apr 18
-
Unit 219price $2,285square feet 996availibility Apr 18
-
Unit 223price $2,285square feet 996availibility Apr 18
-
Unit 501price $2,111square feet 966availibility Jul 15
-
Unit 301price $2,111square feet 966availibility Jul 15
-
Unit 401price $2,111square feet 966availibility Jul 15
-
Unit 225price $3,041square feet 1,421availibility Apr 17
-
Unit 325price $3,176square feet 1,421availibility Apr 17
-
Unit 425price $3,181square feet 1,421availibility Apr 17
-
Unit 306price $2,967square feet 1,387availibility Jul 15
-
Unit 223price $2,972square feet 1,387availibility Jul 15
-
Unit 217price $2,972square feet 1,387availibility Jul 15
-
Unit 106price $3,309square feet 1,711availibility Jul 15
About Sorella
Sorella, meaning "Sisterhood" in Italian, was named in honor of the Sisters of Loretto, who originally founded the property as a Catholic girls' high school. The campus evolved into Loretto Heights University, and is now being redeveloped into apartment homes for the community. Sorella will not only preserve the historic buildings on the site itself, but the interior design of the apartments will also pay homage to the history of Denver
Sorella is an apartment community located in Denver County and the 80236 ZIP Code. This area is served by the Denver County 1 attendance zone.
Unique Features
- Mountain view
- ADA
- Electric Car Charging Avail.
- Patio Storage
- Pet Spa Wash
- Bike Storage Room
- City View
- Coffee Bar
- Finish Package 2
- Floor Level 3
- Top Floor
- Separate game room
- Working Spaces
- Controlled building access
- Finish Package 1
- Loss Leader
- Prox to Parking/ Amenities
- Washer and Dryer in every home
- Walkup Unit
- WiFi in Amenity Spaces
- 24-Hour Fitness Center
- Corner unit
- Fire Pit & Outdoor Fireplace
- Floor Level 4
- Outdoor Kitchen with BBQ Grill
- Parcel Lockers for 24/7 package acceptance
Community Amenities
Pool
Fitness Center
Elevator
Clubhouse
- Package Service
- Controlled Access
- Pet Washing Station
- EV Charging
- Elevator
- Clubhouse
- Lounge
- Storage Space
- Conference Rooms
- Walk-Up
- Fitness Center
- Spa
- Pool
- Bicycle Storage
- Gameroom
- Roof Terrace
- Sundeck
- Grill
- Dog Park
Apartment Features
Washer/Dryer
Air Conditioning
Dishwasher
Walk-In Closets
- Wi-Fi
- Washer/Dryer
- Air Conditioning
- Heating
- Ceiling Fans
- Tub/Shower
- Fireplace
- Dishwasher
- Stainless Steel Appliances
- Kitchen
- Oven
- Refrigerator
- Quartz Countertops
- Walk-In Closets
- Balcony
- Patio
Fees and Policies
The fees below are based on community-supplied data and may exclude additional fees and utilities.
- One-Time Move-In Fees
-
Administrative Fee$250
-
Application Fee$47
-
Security Deposit Refundable$300
- Dogs Allowed
-
Monthly pet rent$35
-
One time Fee$300
-
Pet deposit$300
-
Pet Limit2
-
Restrictions:A photograph must be provided for each pet. Pets must be interviewed by the management for temperament. A dog under the age of 12 months will be accepted $300 refundable deposit per apartment due prior to move in. A monthly pet fee/rent of $35.00 will be charged for the term of the lease while the pet(s) occupy the apartment. Pets must be registered and are not allowed to visit the property.
-
Comments:We welcome adult pets over one (1) year of age are accepted on the following criteria. A dog or cat is considered a pet. Animals such as ferrets, snakes and other reptiles, rabbits and some birds are not allowed on the community’s premises. Assist...
- Cats Allowed
-
Monthly pet rent$35
-
One time Fee$300
-
Pet deposit$300
-
Pet Limit2
-
Restrictions:A photograph must be provided for each pet. Pets must be interviewed by the management for temperament. A dog under the age of 12 months will be accepted $300 refundable deposit per apartment due prior to move in. A monthly pet fee/rent of $35.00 will be charged for the term of the lease while the pet(s) occupy the apartment. Pets must be registered and are not allowed to visit the property.
-
Comments:We welcome adult pets over one (1) year of age are accepted on the following criteria. A dog or cat is considered a pet. Animals such as ferrets, snakes and other reptiles, rabbits and some birds are not allowed on the community’s premises. Assist...
- Parking
-
Garage$80/moAssigned Parking
-
Garage - Detached$150/mo
- Storage Fees
-
Storage UnitPlease provide a 30 day notice to the leasing office if you would like to cancel your storage unit.$40/mo
Details
Utilities Included
-
Trash Removal
Lease Options
-
Available months 3, 4, 5, 6, 7, 8, 9, 10, 11, 12, 13, 14, 15,
Property Information
-
Built in 2024
-
374 units/5 stories
- Package Service
- Controlled Access
- Pet Washing Station
- EV Charging
- Elevator
- Clubhouse
- Lounge
- Storage Space
- Conference Rooms
- Walk-Up
- Roof Terrace
- Sundeck
- Grill
- Dog Park
- Fitness Center
- Spa
- Pool
- Bicycle Storage
- Gameroom
- Mountain view
- ADA
- Electric Car Charging Avail.
- Patio Storage
- Pet Spa Wash
- Bike Storage Room
- City View
- Coffee Bar
- Finish Package 2
- Floor Level 3
- Top Floor
- Separate game room
- Working Spaces
- Controlled building access
- Finish Package 1
- Loss Leader
- Prox to Parking/ Amenities
- Washer and Dryer in every home
- Walkup Unit
- WiFi in Amenity Spaces
- 24-Hour Fitness Center
- Corner unit
- Fire Pit & Outdoor Fireplace
- Floor Level 4
- Outdoor Kitchen with BBQ Grill
- Parcel Lockers for 24/7 package acceptance
- Wi-Fi
- Washer/Dryer
- Air Conditioning
- Heating
- Ceiling Fans
- Tub/Shower
- Fireplace
- Dishwasher
- Stainless Steel Appliances
- Kitchen
- Oven
- Refrigerator
- Quartz Countertops
- Walk-In Closets
- Balcony
- Patio
| Monday | 10am - 6pm |
|---|---|
| Tuesday | 10am - 6pm |
| Wednesday | 10am - 6pm |
| Thursday | 10am - 6pm |
| Friday | 10am - 6pm |
| Saturday | 10am - 6pm |
| Sunday | 1pm - 5pm |
Like many neighborhoods in southwest Denver, Harvey Park South features views of both the Denver skyline and of the mountains from its open space and park areas. Residents in Harvey Park South have everything they need in the neighborhood: amazing views, safety, affordable homes and a 25-minute drive to the urban center in downtown Denver. Harvey Park South locals truly love their part of town, including its proximity to shopping and amenities such as schools and a health care center.
With access to major streets and highways, locals can travel to other parts of Denver and return to their beloved neighborhood just as quickly. For all these reasons, families love Harvey Park South and its close-knit feel.
Learn more about living in Southwest Denver| Colleges & Universities | Distance | ||
|---|---|---|---|
| Colleges & Universities | Distance | ||
| Drive: | 8 min | 4.6 mi | |
| Drive: | 8 min | 4.6 mi | |
| Drive: | 8 min | 5.0 mi | |
| Drive: | 14 min | 7.3 mi |
 The GreatSchools Rating helps parents compare schools within a state based on a variety of school quality indicators and provides a helpful picture of how effectively each school serves all of its students. Ratings are on a scale of 1 (below average) to 10 (above average) and can include test scores, college readiness, academic progress, advanced courses, equity, discipline and attendance data. We also advise parents to visit schools, consider other information on school performance and programs, and consider family needs as part of the school selection process.
The GreatSchools Rating helps parents compare schools within a state based on a variety of school quality indicators and provides a helpful picture of how effectively each school serves all of its students. Ratings are on a scale of 1 (below average) to 10 (above average) and can include test scores, college readiness, academic progress, advanced courses, equity, discipline and attendance data. We also advise parents to visit schools, consider other information on school performance and programs, and consider family needs as part of the school selection process.
View GreatSchools Rating Methodology
Transportation options available in Denver include Englewood, located 2.7 miles from Sorella. Sorella is near Denver International, located 31.5 miles or 44 minutes away.
| Transit / Subway | Distance | ||
|---|---|---|---|
| Transit / Subway | Distance | ||
|
|
Drive: | 5 min | 2.7 mi |
|
|
Drive: | 4 min | 2.7 mi |
|
|
Drive: | 6 min | 3.3 mi |
|
|
Drive: | 8 min | 4.7 mi |
|
|
Drive: | 8 min | 4.9 mi |
| Commuter Rail | Distance | ||
|---|---|---|---|
| Commuter Rail | Distance | ||
|
|
Drive: | 15 min | 7.2 mi |
|
|
Drive: | 15 min | 7.5 mi |
| Drive: | 17 min | 9.4 mi | |
| Drive: | 26 min | 9.4 mi | |
| Drive: | 17 min | 9.4 mi |
| Airports | Distance | ||
|---|---|---|---|
| Airports | Distance | ||
|
Denver International
|
Drive: | 44 min | 31.5 mi |
Time and distance from Sorella.
| Shopping Centers | Distance | ||
|---|---|---|---|
| Shopping Centers | Distance | ||
| Walk: | 3 min | 0.2 mi | |
| Walk: | 3 min | 0.2 mi | |
| Drive: | 2 min | 1.1 mi |
| Parks and Recreation | Distance | ||
|---|---|---|---|
| Parks and Recreation | Distance | ||
|
Bear Creek Park
|
Drive: | 4 min | 2.2 mi |
|
Hudson Gardens
|
Drive: | 7 min | 4.6 mi |
|
Chamberlin & Mt. Evans Observatories
|
Drive: | 9 min | 5.2 mi |
|
Littleton Historical Museum
|
Drive: | 10 min | 5.4 mi |
|
Washington Park
|
Drive: | 12 min | 6.0 mi |
| Hospitals | Distance | ||
|---|---|---|---|
| Hospitals | Distance | ||
| Drive: | 3 min | 1.9 mi | |
| Drive: | 6 min | 3.1 mi | |
| Drive: | 8 min | 3.7 mi |
| Military Bases | Distance | ||
|---|---|---|---|
| Military Bases | Distance | ||
| Drive: | 50 min | 21.9 mi | |
| Drive: | 80 min | 62.8 mi | |
| Drive: | 89 min | 72.4 mi |
Sorella Photos
-
Sorella
-
Studio - 545SF
-
-
-
-
-
-
Sorella
-
Models
-
Studio
-
Studio
-
Studio
-
Studio
-
Studio
-
Studio
Nearby Apartments
Within 50 Miles of Sorella
View More Communities-
Monaco South
2280 S Monaco Pky
Denver, CO 80222
1-2 Br $956-$1,421 6.1 mi
-
Skyline at Highlands
2501 W 26th Ave
Denver, CO 80211
1-2 Br $1,938-$3,533 6.3 mi
-
Edge DTC
7500 E Quincy Ave
Denver, CO 80237
1-2 Br $1,641-$1,741 6.8 mi
-
Walker Landing
2205 S Racine Way
Aurora, CO 80014
1-2 Br $1,438-$2,445 9.7 mi
-
Elevation At County Line
8331 S Valley Hwy Rd
Englewood, CO 80112
1-3 Br $1,532-$2,287 10.8 mi
-
Westminster Row
8980 Westminster Blvd
Westminster, CO 80031
1-3 Br $1,693-$3,572 13.7 mi
Sorella has studios to three bedrooms with rent ranges from $1,392/mo. to $3,408/mo.
You can take a virtual tour of Sorella on Apartments.com.
Sorella is in Southwest Denver in the city of Denver. Here you’ll find three shopping centers within 1.1 miles of the property. Five parks are within 6.0 miles, including Bear Creek Park, Hudson Gardens, and Chamberlin & Mt. Evans Observatories.
Applicant has the right to provide the property manager or owner with a Portable Tenant Screening Report (PTSR) that is not more than 30 days old, as defined in § 38-12-902(2.5), Colorado Revised Statutes; and 2) if Applicant provides the property manager or owner with a PTSR, the property manager or owner is prohibited from: a) charging Applicant a rental application fee; or b) charging Applicant a fee for the property manager or owner to access or use the PTSR.
What Are Walk Score®, Transit Score®, and Bike Score® Ratings?
Walk Score® measures the walkability of any address. Transit Score® measures access to public transit. Bike Score® measures the bikeability of any address.
What is a Sound Score Rating?
A Sound Score Rating aggregates noise caused by vehicle traffic, airplane traffic and local sources








