
-
Monthly Rent
$1,755 - $3,350
-
Bedrooms
Studio - 2 bd
-
Bathrooms
1 ba
-
Square Feet
200 - 870 sq ft

Pricing & Floor Plans
-
Unit 855-1015price $1,855square feet 200availibility Now
-
Unit 855-1115price $2,125square feet 200availibility Now
-
Unit 855-1005price $2,260square feet 650availibility Now
-
Unit 855-1105price $2,720square feet 650availibility Now
-
Unit 855-1006price $2,260square feet 650availibility Now
-
Unit 855-1106price $2,720square feet 650availibility Now
-
Unit 855-1007price $2,260square feet 650availibility Now
-
Unit 855-1107price $2,720square feet 650availibility Now
-
Unit 855-1009price $2,260square feet 650availibility Now
-
Unit 855-1109price $2,720square feet 650availibility Now
-
Unit 855-808price $2,260square feet 650availibility Now
-
Unit 855-1108price $2,720square feet 650availibility Now
-
Unit 855-813price $2,260square feet 650availibility Now
-
Unit 855-913price $2,260square feet 650availibility Now
-
Unit 855-1013price $2,260square feet 650availibility Now
-
Unit 855-803price $2,380square feet 600availibility Now
-
Unit 855-903price $2,380square feet 600availibility Now
-
Unit 855-1003price $2,380square feet 600availibility Now
-
Unit 855-1111price $2,840square feet 600availibility Now
-
Unit 855-404price $2,300square feet 650availibility Now
-
Unit 855-1110price $2,840square feet 650availibility Now
-
Unit 855-812price $2,510square feet 650availibility Now
-
Unit 855-912price $2,510square feet 650availibility Now
-
Unit 855-1012price $2,510square feet 650availibility Now
-
Unit 855-702price $2,510square feet 650availibility Now
-
Unit 855-802price $2,510square feet 650availibility Now
-
Unit 855-902price $2,510square feet 650availibility Now
-
Unit 855-1101price $3,120square feet 870availibility Now
-
Unit 855-414price $2,630square feet 810availibility Now
-
Unit 855-1114price $3,350square feet 810availibility Now
-
Unit 855-1015price $1,855square feet 200availibility Now
-
Unit 855-1115price $2,125square feet 200availibility Now
-
Unit 855-1005price $2,260square feet 650availibility Now
-
Unit 855-1105price $2,720square feet 650availibility Now
-
Unit 855-1006price $2,260square feet 650availibility Now
-
Unit 855-1106price $2,720square feet 650availibility Now
-
Unit 855-1007price $2,260square feet 650availibility Now
-
Unit 855-1107price $2,720square feet 650availibility Now
-
Unit 855-1009price $2,260square feet 650availibility Now
-
Unit 855-1109price $2,720square feet 650availibility Now
-
Unit 855-808price $2,260square feet 650availibility Now
-
Unit 855-1108price $2,720square feet 650availibility Now
-
Unit 855-813price $2,260square feet 650availibility Now
-
Unit 855-913price $2,260square feet 650availibility Now
-
Unit 855-1013price $2,260square feet 650availibility Now
-
Unit 855-803price $2,380square feet 600availibility Now
-
Unit 855-903price $2,380square feet 600availibility Now
-
Unit 855-1003price $2,380square feet 600availibility Now
-
Unit 855-1111price $2,840square feet 600availibility Now
-
Unit 855-404price $2,300square feet 650availibility Now
-
Unit 855-1110price $2,840square feet 650availibility Now
-
Unit 855-812price $2,510square feet 650availibility Now
-
Unit 855-912price $2,510square feet 650availibility Now
-
Unit 855-1012price $2,510square feet 650availibility Now
-
Unit 855-702price $2,510square feet 650availibility Now
-
Unit 855-802price $2,510square feet 650availibility Now
-
Unit 855-902price $2,510square feet 650availibility Now
-
Unit 855-1101price $3,120square feet 870availibility Now
-
Unit 855-414price $2,630square feet 810availibility Now
-
Unit 855-1114price $3,350square feet 810availibility Now
About Soundview apartments
An Elevated Perspective A slant of light beyond Seaside Park, an unobscured bundle of low hanging cirrus clouds over Downtown Bridgeport, dusk above the Pequonnock River Valley, osprey drifting on thermals over Long Island Sound. The many windows and changing frames of Soundview allow each resident remarkably unique and dynamic perspectives on this corner of Fairfield County and the world. All The Amenities Soundview was designed to elevate the residential living experience in Downtown Bridgeport. From the modern shared interior lounges and coworking spaces, to the fleet of step-though cruising bikes, the onsite fitness studio, to the daily doorman and package reception, the gated parking garage to the resident rooftop indoor/outdoor clubhouse with dog park and plenty of places for humans to hang, it’s all packed into an evolved building with endless perks and even better views. Units - Studios, One & Two Bedrooms (with dens) - Floor-to-ceiling windows, panoramic views - Unique 9+ foot ceiling heights - Stainless Steel Energy Star appliances - Marble countertops in kitchen and bathroom - Full size in-unit washer and dryer - Open concept floor plans - Kitchen counter, bar seating - Walk-in closets, custom shelving Community - Elevated onsite parking, EV chargers - Walk to train, easy access to highways - Daily doorman, concierge and package reception - Onsite fitness center - Resident indoor/outdoor rooftop lounge - Dog park and grooming station - Resident cargo and utility bike-share Pets - contact us for weight/breed restrictions The Floorplans From the north-facing boutique Studios to the sunrise corner 1 Bedrooms and the extra spacious 2 Bedroom with a den, each Soundview apartment is designed with one thing in mind: you. The luxury interior design choices, the oversized grey stone bathroom tiles, the granite countertops, the modern appliances, in-unit washer/dryer, the walk-in closets, even the privacy screens and blackout bedroom shades — they’re all meant to make life in our floating glass cube more meaningful. The Neighborhood Soundview offers unrivaled access to Downtown Bridgeport, Fairfield County and beyond. With a quick 3-minute walk to the Metro North and Amtrak Train Station, and easy on/off access to I95, Route 8/25 and the Merritt Parkway, we’re primed to make commuting more dreamy for residents. We’re also a short walk/ride from Seaside Park (take one of the step-through single speed cruisers from the lobby) and just blocks from endless dining, drinking and entertainment options.
Soundview apartments is an apartment community located in Fairfield County and the 06604 ZIP Code. This area is served by the Bridgeport attendance zone.
Community Amenities
Fitness Center
Laundry Facilities
Furnished Units Available
Elevator
Doorman
Concierge
Clubhouse
Roof Terrace
Property Services
- Package Service
- Wi-Fi
- Laundry Facilities
- Doorman
- Concierge
- Furnished Units Available
- Trash Pickup - Door to Door
- Pet Play Area
- Pet Washing Station
- EV Charging
- Key Fob Entry
Shared Community
- Elevator
- Business Center
- Clubhouse
- Lounge
- Multi Use Room
- Storage Space
- Conference Rooms
Fitness & Recreation
- Fitness Center
- Spa
Outdoor Features
- Gated
- Fenced Lot
- Roof Terrace
- Dog Park
Apartment Features
Washer/Dryer
Air Conditioning
Dishwasher
High Speed Internet Access
Walk-In Closets
Island Kitchen
Granite Countertops
Microwave
Highlights
- High Speed Internet Access
- Wi-Fi
- Washer/Dryer
- Air Conditioning
- Heating
- Smoke Free
- Tub/Shower
- Sprinkler System
- Framed Mirrors
Kitchen Features & Appliances
- Dishwasher
- Granite Countertops
- Stainless Steel Appliances
- Island Kitchen
- Kitchen
- Microwave
- Oven
- Range
- Refrigerator
- Freezer
Model Details
- Vinyl Flooring
- High Ceilings
- Den
- Views
- Walk-In Closets
- Furnished
- Double Pane Windows
- Window Coverings
- Large Bedrooms
- Floor to Ceiling Windows
Fees and Policies
The fees below are based on community-supplied data and may exclude additional fees and utilities.
Pet policies are negotiable.
- Dogs Allowed
-
Monthly pet rent$0
-
One time Fee$0
-
Pet deposit--
-
Weight limit--
-
Pet Limit--
- Parking
-
Garage--Assigned Parking
Details
Utilities Included
-
Water
-
Trash Removal
-
Sewer
Lease Options
-
12 Months,24 Months
Property Information
-
Built in 2024
-
135 units/12 stories
-
Furnished Units Available
- Package Service
- Wi-Fi
- Laundry Facilities
- Doorman
- Concierge
- Furnished Units Available
- Trash Pickup - Door to Door
- Pet Play Area
- Pet Washing Station
- EV Charging
- Key Fob Entry
- Elevator
- Business Center
- Clubhouse
- Lounge
- Multi Use Room
- Storage Space
- Conference Rooms
- Gated
- Fenced Lot
- Roof Terrace
- Dog Park
- Fitness Center
- Spa
- High Speed Internet Access
- Wi-Fi
- Washer/Dryer
- Air Conditioning
- Heating
- Smoke Free
- Tub/Shower
- Sprinkler System
- Framed Mirrors
- Dishwasher
- Granite Countertops
- Stainless Steel Appliances
- Island Kitchen
- Kitchen
- Microwave
- Oven
- Range
- Refrigerator
- Freezer
- Vinyl Flooring
- High Ceilings
- Den
- Views
- Walk-In Closets
- Furnished
- Double Pane Windows
- Window Coverings
- Large Bedrooms
- Floor to Ceiling Windows
| Monday | 9am - 5pm |
|---|---|
| Tuesday | 9am - 5pm |
| Wednesday | 9am - 5pm |
| Thursday | 9am - 5pm |
| Friday | 9am - 5pm |
| Saturday | 9am - 5pm |
| Sunday | 12pm - 5pm |
East Coast commuters and residents seeking a central location clamor for property in the compact, walkable neighborhood of Downtown Bridgeport. Here, the historic stone buildings of McLevy Square stand just blocks from the towering glass People's United Bank building, creating an appealing blend of old-world charm and modern convenience.
The multi-story buildings along Downtown Bridgeport's wide streets contain an array of lofts and apartments, many constructed after the year 2000. A well-maintained network of sidewalks makes it easy for residents to gather at Trattoria 'A Vucchella before making the short stroll to the Downtown Cabaret Theatre or the WebsterBank Arena.
From its position in the center of Bridgeport, the downtown neighborhood offers easy access to cities up and down the coast. New Haven lies 20 miles to the northeast, and New York City sits 60 miles southeast.
Learn more about living in Downtown Bridgeport| Colleges & Universities | Distance | ||
|---|---|---|---|
| Colleges & Universities | Distance | ||
| Walk: | 19 min | 1.0 mi | |
| Drive: | 11 min | 5.0 mi | |
| Drive: | 9 min | 5.2 mi | |
| Drive: | 20 min | 13.6 mi |
Soundview apartments Photos
-
Soundview apartments
-
Map Image of the Property
-
6th Floor Model Units, Looking The Part
-
1BR, 1BA - 650SF
-
1BR, 1BA - 650 SF - Living Room
-
1BR, 1BA - 650 SF - Kitchen
-
1BR, 1BA - 650 SF - Living room and Kitchen
-
1BR, 1BA - 650 SF - Dining Area
-
1BR, 1BA - 650 SF - Kitchen
Soundview apartments has studios to two bedrooms with rent ranges from $1,755/mo. to $3,350/mo.
You can take a virtual tour of Soundview apartments on Apartments.com.
Soundview apartments is in Downtown Bridgeport in the city of Bridgeport. Here you’ll find three shopping centers within 1.2 miles of the property. Five parks are within 9.6 miles, including Beardsley Zoo, Discovery Museum and Planetarium, and Connecticut Audubon Birdcraft Museum.
What Are Walk Score®, Transit Score®, and Bike Score® Ratings?
Walk Score® measures the walkability of any address. Transit Score® measures access to public transit. Bike Score® measures the bikeability of any address.
What is a Sound Score Rating?
A Sound Score Rating aggregates noise caused by vehicle traffic, airplane traffic and local sources
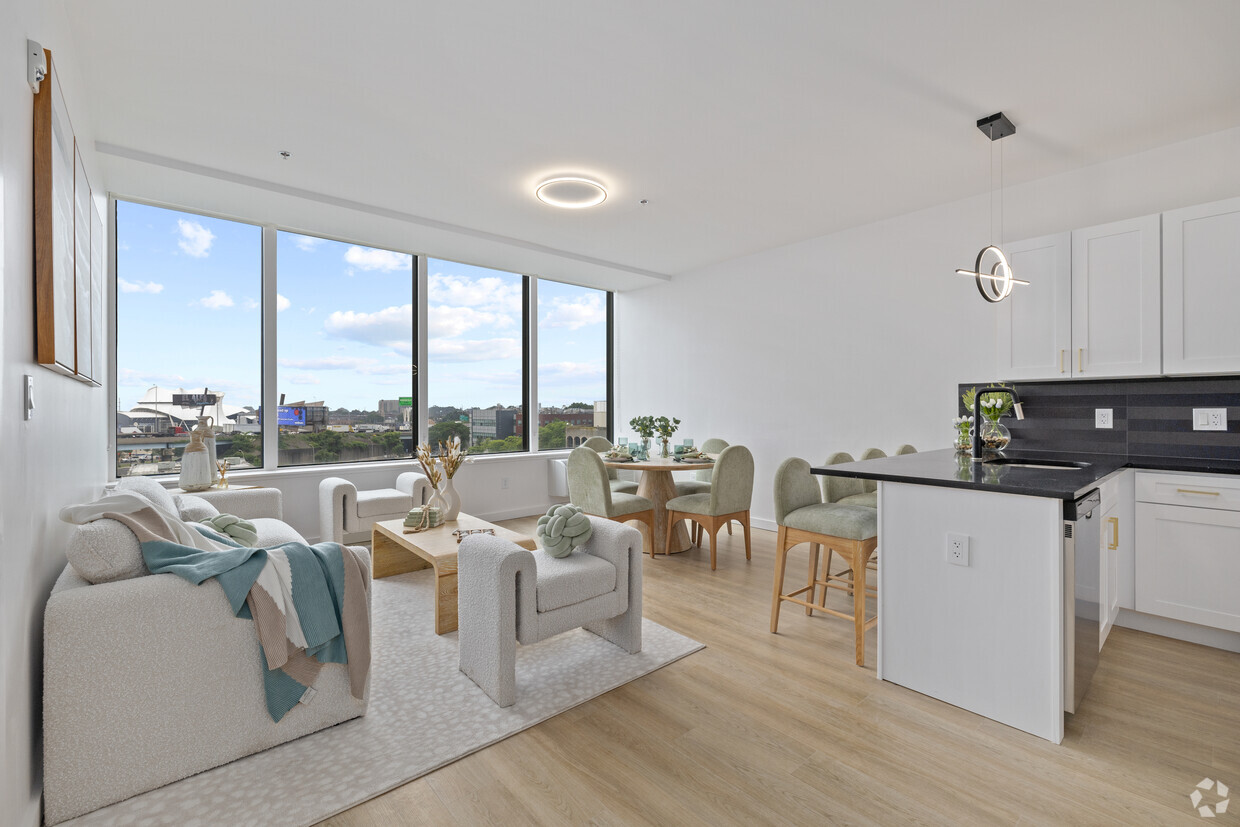
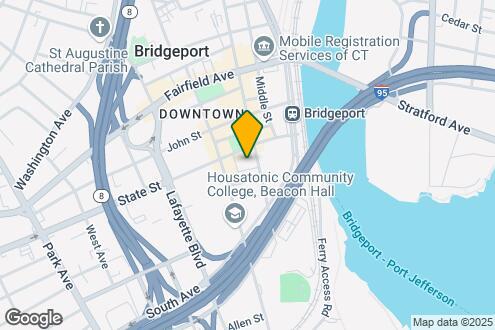
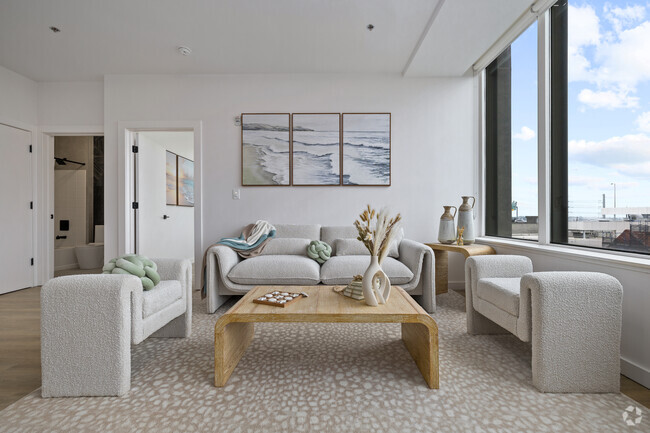
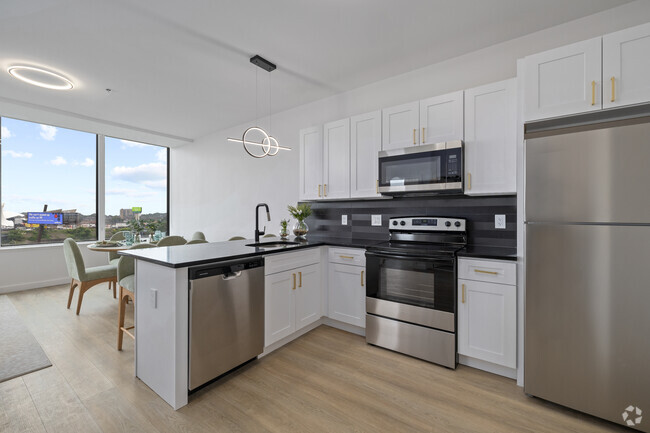
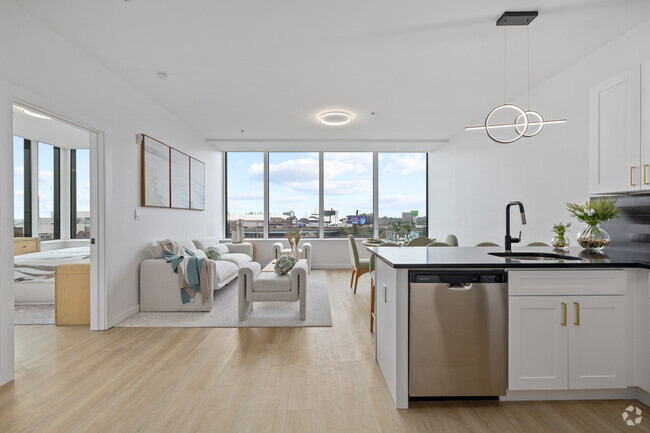
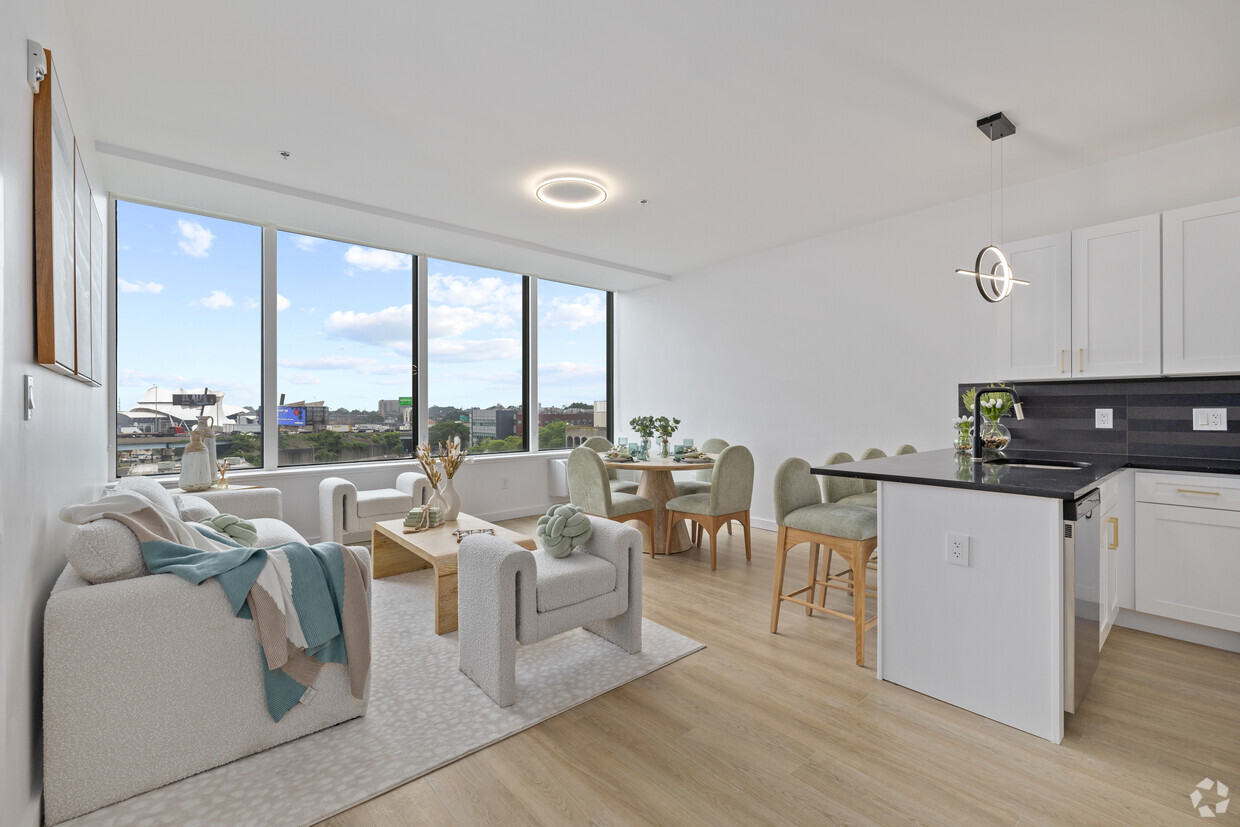
Responded To This Review