-
Monthly Rent
$1,467 - $4,058
-
Bedrooms
Studio - 3 bd
-
Bathrooms
1 - 2 ba
-
Square Feet
558 - 1,338 sq ft
Pricing & Floor Plans
-
Unit 229price $1,531square feet 558availibility Now
-
Unit 136price $1,557square feet 600availibility Jun 21
-
Unit 349price $1,467square feet 661availibility Now
-
Unit 654price $1,582square feet 661availibility Now
-
Unit 347price $1,470square feet 661availibility May 7
-
Unit 416price $1,517square feet 598availibility Now
-
Unit 231price $1,557square feet 654availibility Now
-
Unit 324price $1,567square feet 648availibility Now
-
Unit 221price $1,557square feet 660availibility Jul 7
-
Unit 622price $1,597square feet 685availibility Now
-
Unit 244price $1,632square feet 690availibility Now
-
Unit 245price $1,632square feet 690availibility Now
-
Unit 317price $1,695square feet 745availibility May 12
-
Unit 507price $1,782square feet 756availibility Now
-
Unit 350price $2,266square feet 905availibility Now
-
Unit 418price $2,154square feet 1,141availibility Now
-
Unit 648price $2,444square feet 1,075availibility Now
-
Unit 200price $2,377square feet 1,087availibility May 14
-
Unit 248price $2,422square feet 1,075availibility May 24
-
Unit 602price $2,394square feet 1,116availibility Now
-
Unit 209price $2,448square feet 1,236availibility Now
-
Unit 320price $2,458square feet 1,224availibility Now
-
Unit 409price $2,458square feet 1,236availibility Now
-
Unit 415price $2,351square feet 1,019availibility Jul 6
-
Unit 328price $2,853square feet 1,338availibility Now
-
Unit 229price $1,531square feet 558availibility Now
-
Unit 136price $1,557square feet 600availibility Jun 21
-
Unit 349price $1,467square feet 661availibility Now
-
Unit 654price $1,582square feet 661availibility Now
-
Unit 347price $1,470square feet 661availibility May 7
-
Unit 416price $1,517square feet 598availibility Now
-
Unit 231price $1,557square feet 654availibility Now
-
Unit 324price $1,567square feet 648availibility Now
-
Unit 221price $1,557square feet 660availibility Jul 7
-
Unit 622price $1,597square feet 685availibility Now
-
Unit 244price $1,632square feet 690availibility Now
-
Unit 245price $1,632square feet 690availibility Now
-
Unit 317price $1,695square feet 745availibility May 12
-
Unit 507price $1,782square feet 756availibility Now
-
Unit 350price $2,266square feet 905availibility Now
-
Unit 418price $2,154square feet 1,141availibility Now
-
Unit 648price $2,444square feet 1,075availibility Now
-
Unit 200price $2,377square feet 1,087availibility May 14
-
Unit 248price $2,422square feet 1,075availibility May 24
-
Unit 602price $2,394square feet 1,116availibility Now
-
Unit 209price $2,448square feet 1,236availibility Now
-
Unit 320price $2,458square feet 1,224availibility Now
-
Unit 409price $2,458square feet 1,236availibility Now
-
Unit 415price $2,351square feet 1,019availibility Jul 6
-
Unit 328price $2,853square feet 1,338availibility Now
About South and Hollis
South & Hollis is your new home, filled with serene touches and calming finishes that help balance your vibrant lifestyle. Our brand-new urban oasis in the heart of Charlottes Lower South End neighborhood is a seamless blend of relaxation and excitement that makes you feel right at home.
South and Hollis is an apartment community located in Mecklenburg County and the 28209 ZIP Code. This area is served by the Charlotte-Mecklenburg attendance zone.
Unique Features
- Accessibility-Optimized Floor Plans*
- Dedicated EV Parking Spaces
- Pet Spa
- Premium Furnished Guest Suite Available for Rent
- 1- & 2-Bedroom Dens*
- Open Shelving with Under-Cabinet Lighting
- Private Balconies*
- Resort-Style Pool with Sun Shelf Deck
- Advanced Smart Thermostats
- Entertainment Lounge
- Private Work Rooms & Coworking Space
- Property-Wide Wi-Fi
- Library
- On Site Storage Rooms Available
- Outdoor Grilling Areas
- Premium Front-Load Washer and Dryer*
- Kitchen Dining Table Island*
- Tile Backsplash in Kitchen
- 24/7 Package System
- Designer Kitchen with Quartz Countertops
- Luxury Vinyl Tile Flooring throughout Unit
- On-Site Retail Coming Soon!
- The Cube: Conference Room
- Access Controlled Bike Storage
- Bike Room
- Fans in Primary Bedrooms
- Sleek Black Plumbing Fixtures and Hardware
- Welcoming Entry Nook*
- Yoga Studio
Community Amenities
- Fitness Center
- Pool
- Dog Park
Apartment Features
Washer/Dryer
Air Conditioning
Dishwasher
Refrigerator
- Washer/Dryer
- Air Conditioning
- Heating
- Wheelchair Accessible (Rooms)
- Dishwasher
- Disposal
- Oven
- Range
- Refrigerator
- Quartz Countertops
- Deck
Fees and Policies
The fees below are based on community-supplied data and may exclude additional fees and utilities.
- Dogs Allowed
-
Monthly pet rent$25
-
One time Fee$350
-
Pet deposit$0
-
Weight limit200 lb
-
Pet Limit3
- Cats Allowed
-
Monthly pet rent$25
-
One time Fee$350
-
Pet deposit$0
-
Weight limit200 lb
-
Pet Limit3
- Parking
-
Garage--
-
Other--
Details
Lease Options
-
9, 10, 11, 12, 13, 14
Property Information
-
Built in 2024
-
310 units/6 stories
- Dog Park
- Fitness Center
- Pool
- Accessibility-Optimized Floor Plans*
- Dedicated EV Parking Spaces
- Pet Spa
- Premium Furnished Guest Suite Available for Rent
- 1- & 2-Bedroom Dens*
- Open Shelving with Under-Cabinet Lighting
- Private Balconies*
- Resort-Style Pool with Sun Shelf Deck
- Advanced Smart Thermostats
- Entertainment Lounge
- Private Work Rooms & Coworking Space
- Property-Wide Wi-Fi
- Library
- On Site Storage Rooms Available
- Outdoor Grilling Areas
- Premium Front-Load Washer and Dryer*
- Kitchen Dining Table Island*
- Tile Backsplash in Kitchen
- 24/7 Package System
- Designer Kitchen with Quartz Countertops
- Luxury Vinyl Tile Flooring throughout Unit
- On-Site Retail Coming Soon!
- The Cube: Conference Room
- Access Controlled Bike Storage
- Bike Room
- Fans in Primary Bedrooms
- Sleek Black Plumbing Fixtures and Hardware
- Welcoming Entry Nook*
- Yoga Studio
- Washer/Dryer
- Air Conditioning
- Heating
- Wheelchair Accessible (Rooms)
- Dishwasher
- Disposal
- Oven
- Range
- Refrigerator
- Quartz Countertops
- Deck
| Monday | 9am - 6pm |
|---|---|
| Tuesday | 9am - 6pm |
| Wednesday | 9am - 6pm |
| Thursday | 9am - 6pm |
| Friday | 9am - 6pm |
| Saturday | 10am - 5pm |
| Sunday | 12pm - 5pm |
If you’re looking for a suburban setting with easy access to the heart of the city, Colonial Village is one of Charlotte’s hidden gems. This small, wooded neighborhood is located about three miles southwest of Uptown Charlotte. Towering hickory, oak, and fig trees create a beautiful canopy over the neighborhood, complementing Colonial Village’s charming ranch-style and split-level houses and apartments. Colonial Village has a small shopping plaza with a few restaurants, but it is near several excellent commercial hubs like Park Road Shopping Center and South End, one of Charlotte’s trendiest locales revered for its buzzing dining and nightlife scenes. The Colonial Village Neighborhood Association amplifies the neighborhood’s strong sense of community by hosting events like movie nights and food truck tastings. Although anyone can fall in love with this quaint neighborhood, families enjoy Colonial Village because of its excellent schools and quiet surroundings.
Learn more about living in Colonial Village| Colleges & Universities | Distance | ||
|---|---|---|---|
| Colleges & Universities | Distance | ||
| Drive: | 8 min | 3.1 mi | |
| Drive: | 7 min | 3.8 mi | |
| Drive: | 6 min | 4.2 mi | |
| Drive: | 8 min | 4.8 mi |
 The GreatSchools Rating helps parents compare schools within a state based on a variety of school quality indicators and provides a helpful picture of how effectively each school serves all of its students. Ratings are on a scale of 1 (below average) to 10 (above average) and can include test scores, college readiness, academic progress, advanced courses, equity, discipline and attendance data. We also advise parents to visit schools, consider other information on school performance and programs, and consider family needs as part of the school selection process.
The GreatSchools Rating helps parents compare schools within a state based on a variety of school quality indicators and provides a helpful picture of how effectively each school serves all of its students. Ratings are on a scale of 1 (below average) to 10 (above average) and can include test scores, college readiness, academic progress, advanced courses, equity, discipline and attendance data. We also advise parents to visit schools, consider other information on school performance and programs, and consider family needs as part of the school selection process.
View GreatSchools Rating Methodology
Transportation options available in Charlotte include Scaleybark, located 0.2 mile from South and Hollis. South and Hollis is near Charlotte/Douglas International, located 6.4 miles or 13 minutes away, and Concord-Padgett Regional, located 19.8 miles or 29 minutes away.
| Transit / Subway | Distance | ||
|---|---|---|---|
| Transit / Subway | Distance | ||
|
|
Walk: | 4 min | 0.2 mi |
|
|
Walk: | 11 min | 0.6 mi |
|
|
Drive: | 3 min | 1.6 mi |
|
|
Drive: | 3 min | 1.8 mi |
|
|
Drive: | 4 min | 2.3 mi |
| Commuter Rail | Distance | ||
|---|---|---|---|
| Commuter Rail | Distance | ||
|
|
Drive: | 9 min | 4.6 mi |
|
|
Drive: | 31 min | 21.4 mi |
| Drive: | 41 min | 30.5 mi |
| Airports | Distance | ||
|---|---|---|---|
| Airports | Distance | ||
|
Charlotte/Douglas International
|
Drive: | 13 min | 6.4 mi |
|
Concord-Padgett Regional
|
Drive: | 29 min | 19.8 mi |
Time and distance from South and Hollis.
| Shopping Centers | Distance | ||
|---|---|---|---|
| Shopping Centers | Distance | ||
| Walk: | 1 min | 0.1 mi | |
| Walk: | 4 min | 0.2 mi | |
| Walk: | 6 min | 0.4 mi |
| Parks and Recreation | Distance | ||
|---|---|---|---|
| Parks and Recreation | Distance | ||
|
Charlotte Nature Museum
|
Drive: | 6 min | 2.5 mi |
|
Wing Haven Gardens & Bird Sanctuary
|
Drive: | 7 min | 3.1 mi |
|
Discovery Place
|
Drive: | 6 min | 3.2 mi |
|
Briar Creek Greenway
|
Drive: | 7 min | 3.7 mi |
|
Evergreen Nature Preserve
|
Drive: | 17 min | 8.9 mi |
| Hospitals | Distance | ||
|---|---|---|---|
| Hospitals | Distance | ||
| Drive: | 7 min | 2.9 mi | |
| Drive: | 7 min | 3.8 mi | |
| Drive: | 11 min | 5.8 mi |
Property Ratings at South and Hollis
1. Units on a specific side of the building receive zero natural light leaving your apartment fairly dark at all times. 2. Thin walls. I can constantly hear my neighbors, and not even when they are being "loud" just everyday conversations, tv, etc. 3. With the weather improving, it has become even more apparent that there is a lack of outdoor amenity space. Aside from the pool and a few benches at the front of the building, there is no real outdoor area to enjoy, whether for relaxation or socializing. This absence of functional outdoor space is especially disappointing as many other complexes in the area offer better options for residents to enjoy the outdoors. 4. I raised a concern back in December regarding the lack of mirrors in the parking garage. I was told they were on backorder, but they have yet to be installed. This has created a safety issue, as I often encounter cars speeding around corners without us being able to see each other. The lack of visibility in the garage is both frustrating and potentially dangerous
I’m a one month resident, I walked in and had a 14 inch rat on my counter, it jumped 8 feet and ran and squeezed below the maintenance closet door. I immediately contacted the office and after hours maintenance department. It was an off shore call center in Costa Rica. I was informed that this rat incident did not constitute an emergency nor response from management nor maintenance team. I moved into the apartment as the first person, there has never been food or trash left out. The lack of urgency and sanity safety is concerning. At this juncture, I’d fire everyone in the communication chain of command. This is a debacle on many fronts, not to mention the building already has a rat infestation.
The leasing staff is awesome and attentive. The property has great community engagement events that keep us enjoying our South and Hollis Community .
South and Hollis Photos
-
South and Hollis
-
1BR, 1BA - A8A
-
B5BD
-
-
-
-
-
-
Models
-
Studio
-
Studio
-
1 Bedroom
-
1 Bedroom
-
1 Bedroom
-
1 Bedroom
Nearby Apartments
Within 50 Miles of South and Hollis
South and Hollis has studios to three bedrooms with rent ranges from $1,467/mo. to $4,058/mo.
You can take a virtual tour of South and Hollis on Apartments.com.
South and Hollis is in Colonial Village in the city of Charlotte. Here you’ll find three shopping centers within 0.4 mile of the property. Five parks are within 8.9 miles, including Charlotte Nature Museum, Wing Haven Gardens & Bird Sanctuary, and Briar Creek Greenway.
What Are Walk Score®, Transit Score®, and Bike Score® Ratings?
Walk Score® measures the walkability of any address. Transit Score® measures access to public transit. Bike Score® measures the bikeability of any address.
What is a Sound Score Rating?
A Sound Score Rating aggregates noise caused by vehicle traffic, airplane traffic and local sources
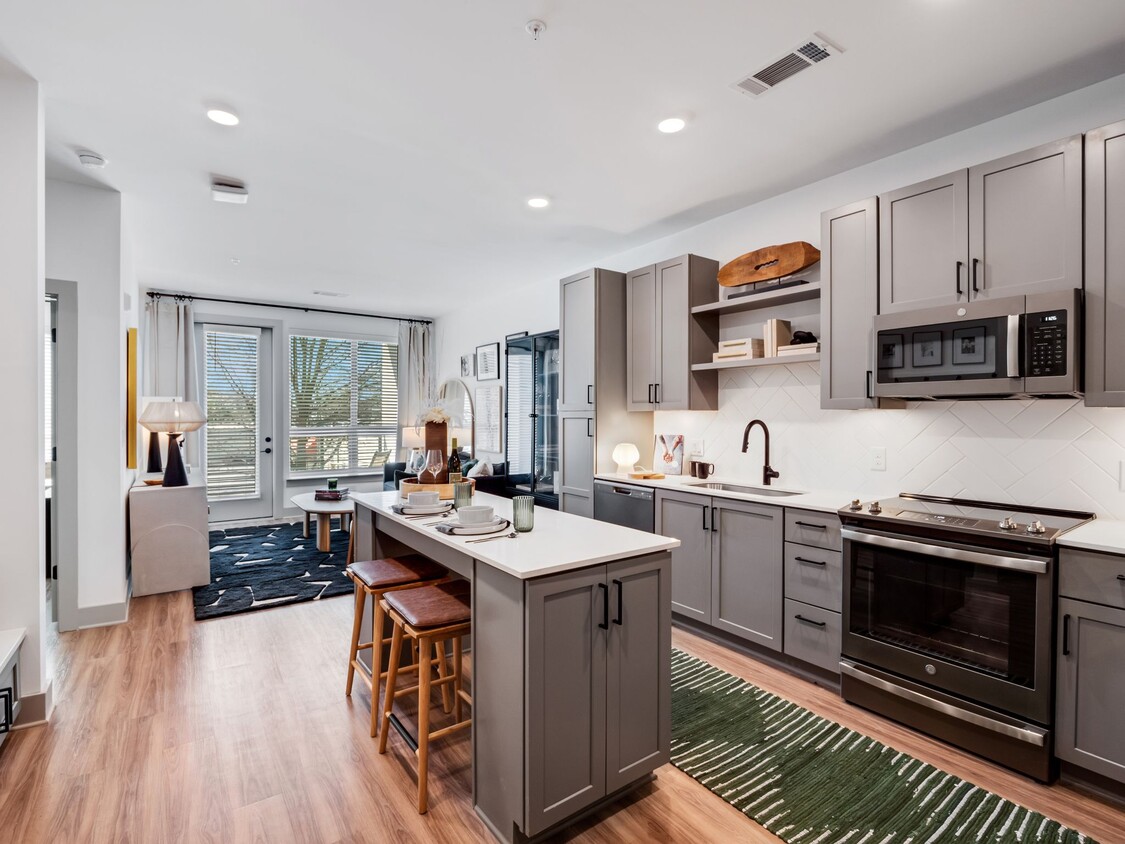
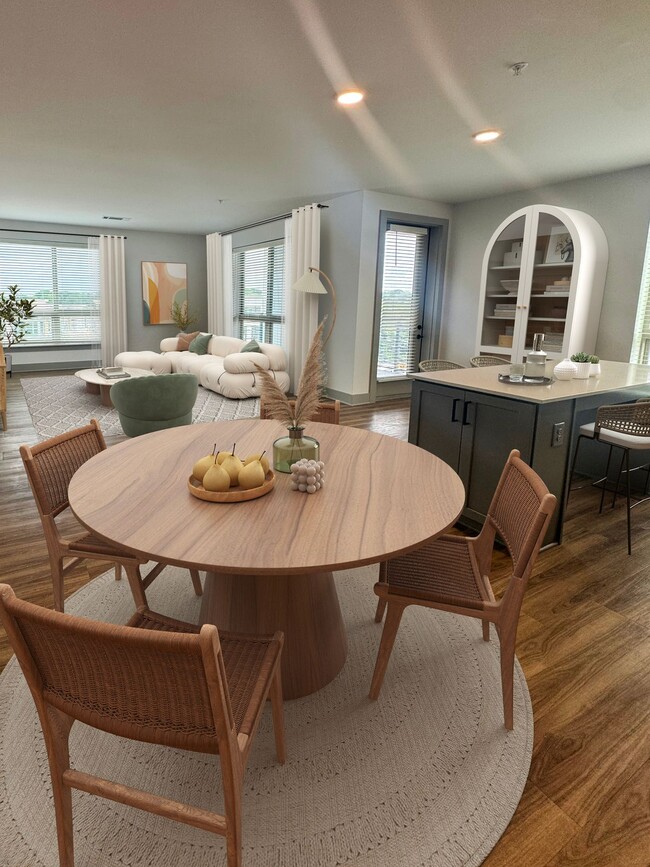
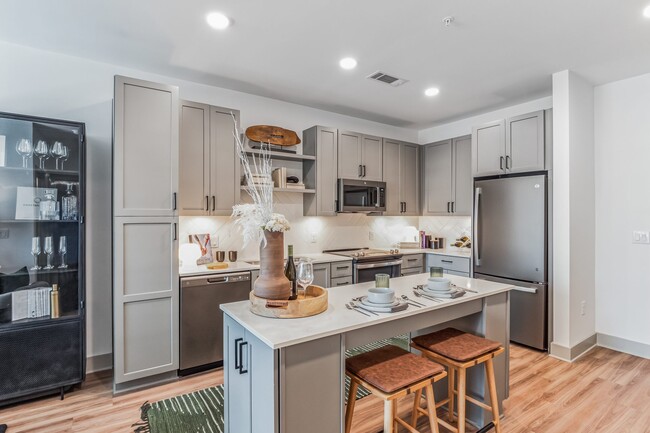


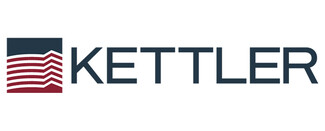



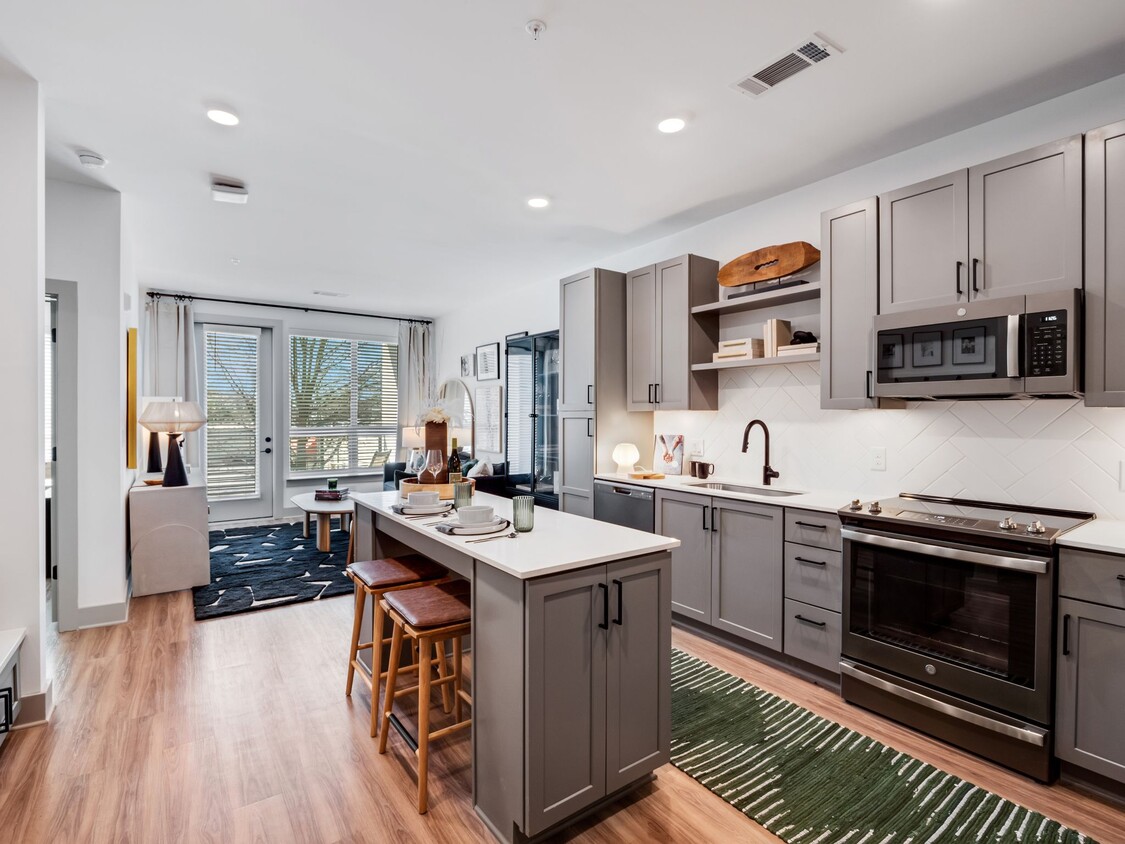
Responded To This Review