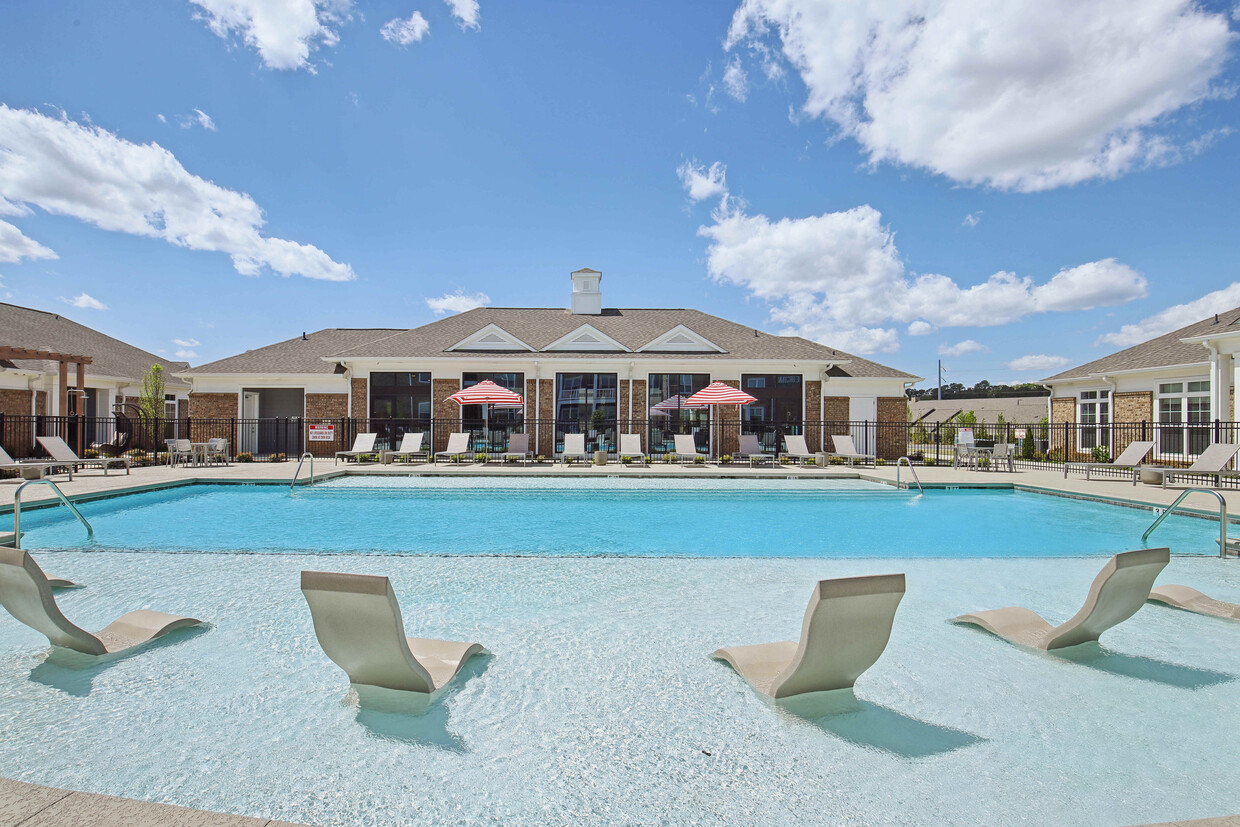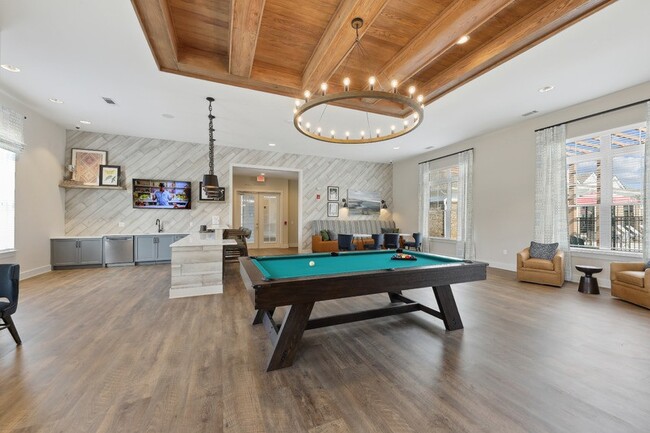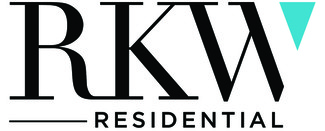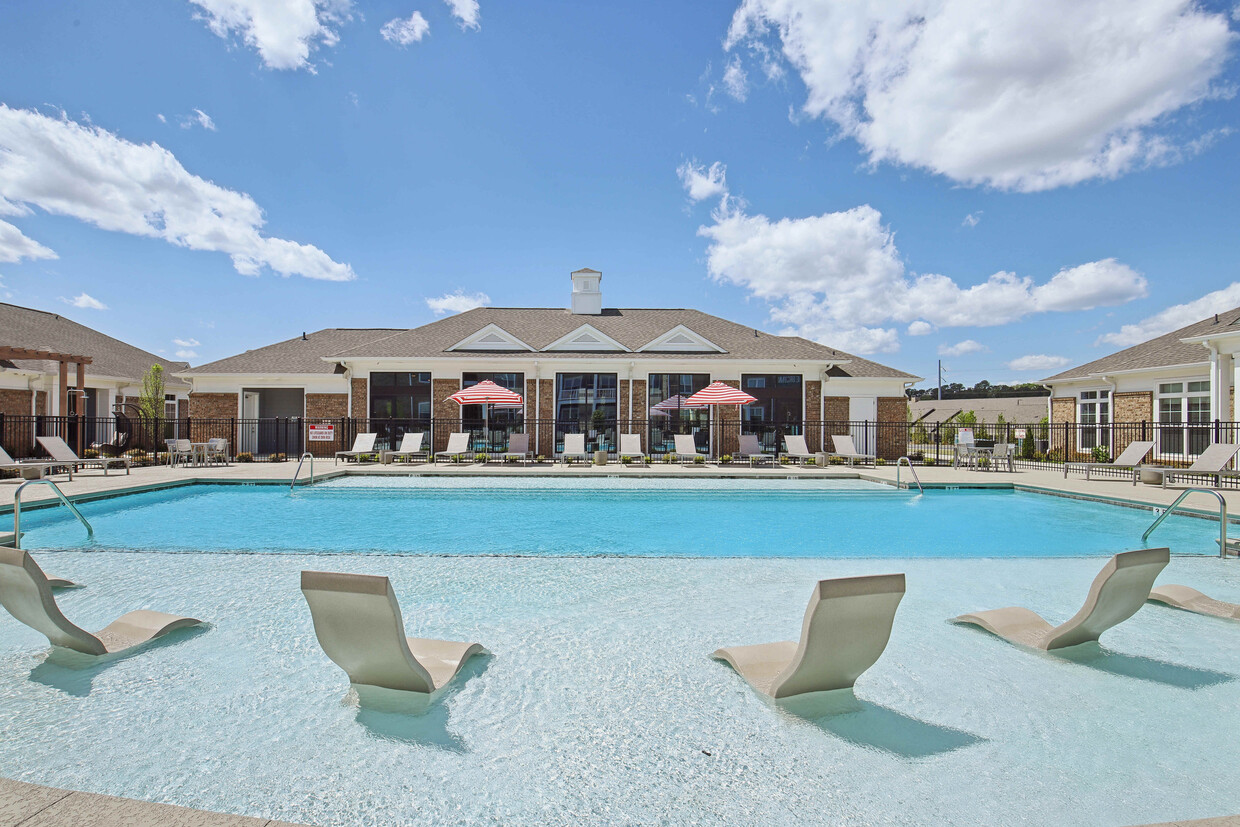-
Monthly Rent
$1,375 - $2,200
-
Bedrooms
1 - 3 bd
-
Bathrooms
1 - 3 ba
-
Square Feet
722 - 1,375 sq ft
Pricing & Floor Plans
-
Unit 6106price $1,375square feet 722availibility Now
-
Unit 6203price $1,375square feet 722availibility Jun 13
-
Unit 4308price $1,375square feet 722availibility Jun 14
-
Unit 5111price $1,535square feet 858availibility Jul 3
-
Unit 6310price $1,700square feet 1,146availibility Now
-
Unit 6309price $1,700square feet 1,146availibility Now
-
Unit 3209price $1,700square feet 1,146availibility May 8
-
Unit 6315price $1,700square feet 1,231availibility Now
-
Unit 2102price $1,750square feet 1,231availibility Apr 27
-
Unit 2111price $1,700square feet 1,231availibility May 10
-
Unit 4201price $1,675square feet 1,058availibility May 24
-
Unit 2109price $1,700square feet 1,146availibility Jun 6
-
Unit 7215price $2,200square feet 1,375availibility Now
-
Unit 7216price $2,200square feet 1,375availibility Apr 27
-
Unit 6106price $1,375square feet 722availibility Now
-
Unit 6203price $1,375square feet 722availibility Jun 13
-
Unit 4308price $1,375square feet 722availibility Jun 14
-
Unit 5111price $1,535square feet 858availibility Jul 3
-
Unit 6310price $1,700square feet 1,146availibility Now
-
Unit 6309price $1,700square feet 1,146availibility Now
-
Unit 3209price $1,700square feet 1,146availibility May 8
-
Unit 6315price $1,700square feet 1,231availibility Now
-
Unit 2102price $1,750square feet 1,231availibility Apr 27
-
Unit 2111price $1,700square feet 1,231availibility May 10
-
Unit 4201price $1,675square feet 1,058availibility May 24
-
Unit 2109price $1,700square feet 1,146availibility Jun 6
-
Unit 7215price $2,200square feet 1,375availibility Now
-
Unit 7216price $2,200square feet 1,375availibility Apr 27
About South and Twenty
Feel confident selecting from South and Twenty's one, two, or three-bedroom apartment homes, knowing that each space provides the perfect combination of everyday comfort and convenience. We are a brand-new, lively apartment community located across the street from Georgia Highlands Cartersville Campus and 10 minutes north of Downtown Cartersville.Renew your passions and explore new interests in your new spacious home, including flawless wood-style flooring and plush carpet in bedrooms. Comfortably whip up a meal in your beautifully designed kitchen with an eat-in breakfast bar, quartz countertops, and stainless-steel appliances.
South and Twenty is an apartment community located in Bartow County and the 30121 ZIP Code. This area is served by the Bartow County attendance zone.
Unique Features
- Beautiful Kitchens w/ Eat-In Breakfast Bars
- Bike Storage
- Plush Carpet in Bedrooms
- Yoga Studio
- 1st Floor
- Ceiling Fans in Bedrooms and Living Room
- Community Car Wash
- Fire Pits with Fireside Lounging
- Full Size Washer & Dryer Included
- Pool View
- Sparkling Pool w/ In-Water Sun Shelf
- 10-min Drive from Downtown Cartersville
- 24-Hour Emergency Maintenance
- Business Center w/ Conference Room
- Controlled Access Community
- Luxer Mail & Package Room
- Refrigerator w/ Ice Maker
- Brushed Nickel Finished Hardware
- Community Clubhouse & Lounge
- Detached Garages Available to Rent
- Dog Park w/ Agility Equipment
- USB Outlets In Kitchen
- Access to exclusive offers and perks via AlfredOS
- Free weekly virtual events through AlfredOS
- Indoor Pet Spa
- Oversized Closets
- Quartz Countertops in Kitchens & Bathrooms
- Stainless Steel Appliance Package
- Built-In Microwaves
- Complimentary EV Charging Stations
- Front-Door Valet Trash Pick-Up
- Glass Enclosed Shower With Tile Surround
- Outdoor BBQ Grills
- Outdoor Recreation Courtyard
- Wood-Style Flooring Throughout*
- Echelon Reflect 50 Smart Mirror
- Resident App Powered By Alfred
- Undermount Sinks w/ Garbage Disposal
Community Amenities
Pool
Fitness Center
Clubhouse
Controlled Access
- Controlled Access
- Maintenance on site
- Property Manager on Site
- Pet Washing Station
- EV Charging
- Car Wash Area
- Business Center
- Clubhouse
- Lounge
- Multi Use Room
- Conference Rooms
- Fitness Center
- Spa
- Pool
- Bicycle Storage
- Gated
- Sundeck
- Courtyard
- Grill
- Dog Park
Apartment Features
Washer/Dryer
Air Conditioning
Dishwasher
Walk-In Closets
Microwave
Refrigerator
Disposal
Ice Maker
Highlights
- Washer/Dryer
- Air Conditioning
- Heating
- Ceiling Fans
- Sprinkler System
- Wheelchair Accessible (Rooms)
Kitchen Features & Appliances
- Dishwasher
- Disposal
- Ice Maker
- Stainless Steel Appliances
- Kitchen
- Microwave
- Oven
- Refrigerator
- Quartz Countertops
Model Details
- Carpet
- Vinyl Flooring
- Views
- Walk-In Closets
- Large Bedrooms
- Balcony
Fees and Policies
The fees below are based on community-supplied data and may exclude additional fees and utilities.
- One-Time Move-In Fees
-
Administrative Fee$150
-
Application Fee$75
- Dogs Allowed
-
No fees required
- Cats Allowed
-
No fees required
- Parking
-
Other--
Details
Lease Options
-
12, 13, 14, 15
Property Information
-
Built in 2023
-
288 units/4 stories
- Controlled Access
- Maintenance on site
- Property Manager on Site
- Pet Washing Station
- EV Charging
- Car Wash Area
- Business Center
- Clubhouse
- Lounge
- Multi Use Room
- Conference Rooms
- Gated
- Sundeck
- Courtyard
- Grill
- Dog Park
- Fitness Center
- Spa
- Pool
- Bicycle Storage
- Beautiful Kitchens w/ Eat-In Breakfast Bars
- Bike Storage
- Plush Carpet in Bedrooms
- Yoga Studio
- 1st Floor
- Ceiling Fans in Bedrooms and Living Room
- Community Car Wash
- Fire Pits with Fireside Lounging
- Full Size Washer & Dryer Included
- Pool View
- Sparkling Pool w/ In-Water Sun Shelf
- 10-min Drive from Downtown Cartersville
- 24-Hour Emergency Maintenance
- Business Center w/ Conference Room
- Controlled Access Community
- Luxer Mail & Package Room
- Refrigerator w/ Ice Maker
- Brushed Nickel Finished Hardware
- Community Clubhouse & Lounge
- Detached Garages Available to Rent
- Dog Park w/ Agility Equipment
- USB Outlets In Kitchen
- Access to exclusive offers and perks via AlfredOS
- Free weekly virtual events through AlfredOS
- Indoor Pet Spa
- Oversized Closets
- Quartz Countertops in Kitchens & Bathrooms
- Stainless Steel Appliance Package
- Built-In Microwaves
- Complimentary EV Charging Stations
- Front-Door Valet Trash Pick-Up
- Glass Enclosed Shower With Tile Surround
- Outdoor BBQ Grills
- Outdoor Recreation Courtyard
- Wood-Style Flooring Throughout*
- Echelon Reflect 50 Smart Mirror
- Resident App Powered By Alfred
- Undermount Sinks w/ Garbage Disposal
- Washer/Dryer
- Air Conditioning
- Heating
- Ceiling Fans
- Sprinkler System
- Wheelchair Accessible (Rooms)
- Dishwasher
- Disposal
- Ice Maker
- Stainless Steel Appliances
- Kitchen
- Microwave
- Oven
- Refrigerator
- Quartz Countertops
- Carpet
- Vinyl Flooring
- Views
- Walk-In Closets
- Large Bedrooms
- Balcony
| Monday | 9am - 6pm |
|---|---|
| Tuesday | 9am - 6pm |
| Wednesday | 9am - 6pm |
| Thursday | 9am - 6pm |
| Friday | 9am - 6pm |
| Saturday | 10am - 5pm |
| Sunday | 1pm - 5pm |
Adjacent to Lake Allatoona, Cartersville is centered in a great location near family-friendly amenities, local establishments, and lakefront living. Cartersville is located within the northwest edge of the Atlanta metro area, and is known for its welcoming community, safe suburban streets, and affordable rentals. You’ll find locals hiking along Pine Mountain Trail, exploring the Booth Western Art Museum, enjoying the Tellus Science Museum, or visiting the Etowah Indian Mounds Historic Site. Great schools, community parks, and charming suburban neighborhoods await in Cartersville. Although there are many residential neighborhoods in the city, Cartersville’s downtown district offers an array of local restaurants, shops, and museums as well.
Learn more about living in Cartersville| Colleges & Universities | Distance | ||
|---|---|---|---|
| Colleges & Universities | Distance | ||
| Drive: | 19 min | 14.0 mi | |
| Drive: | 35 min | 20.2 mi | |
| Drive: | 26 min | 21.3 mi | |
| Drive: | 41 min | 25.8 mi |
 The GreatSchools Rating helps parents compare schools within a state based on a variety of school quality indicators and provides a helpful picture of how effectively each school serves all of its students. Ratings are on a scale of 1 (below average) to 10 (above average) and can include test scores, college readiness, academic progress, advanced courses, equity, discipline and attendance data. We also advise parents to visit schools, consider other information on school performance and programs, and consider family needs as part of the school selection process.
The GreatSchools Rating helps parents compare schools within a state based on a variety of school quality indicators and provides a helpful picture of how effectively each school serves all of its students. Ratings are on a scale of 1 (below average) to 10 (above average) and can include test scores, college readiness, academic progress, advanced courses, equity, discipline and attendance data. We also advise parents to visit schools, consider other information on school performance and programs, and consider family needs as part of the school selection process.
View GreatSchools Rating Methodology
Transportation options available in Cartersville include Medical Center, located 40.4 miles from South and Twenty.
| Transit / Subway | Distance | ||
|---|---|---|---|
| Transit / Subway | Distance | ||
|
|
Drive: | 51 min | 40.4 mi |
|
|
Drive: | 51 min | 41.2 mi |
|
|
Drive: | 52 min | 41.4 mi |
|
|
Drive: | 55 min | 42.4 mi |
|
|
Drive: | 56 min | 46.0 mi |
Time and distance from South and Twenty.
| Shopping Centers | Distance | ||
|---|---|---|---|
| Shopping Centers | Distance | ||
| Walk: | 1 min | 0.1 mi | |
| Walk: | 6 min | 0.3 mi | |
| Walk: | 9 min | 0.5 mi |
| Parks and Recreation | Distance | ||
|---|---|---|---|
| Parks and Recreation | Distance | ||
|
Tellus Northwest Georgia Science Museum
|
Drive: | 7 min | 4.1 mi |
|
Etowah Indian Mounds Historic Site
|
Drive: | 14 min | 5.8 mi |
|
Red Top Mountain State Park
|
Drive: | 14 min | 8.5 mi |
|
Pettit Environmental Preserve
|
Drive: | 25 min | 12.5 mi |
| Military Bases | Distance | ||
|---|---|---|---|
| Military Bases | Distance | ||
| Drive: | 45 min | 31.6 mi | |
| Drive: | 62 min | 48.5 mi |
Property Ratings at South and Twenty
This property is beautiful and has all the amenities you could ever want. I’m obsessed with the kitchen in the two bed unit. Kayleigh was very knowledgeable and answered all of our questions! (We had a lot). This was the first place we looked at and I think it’s the one!
Property Manager at South and Twenty, Responded To This Review
Thank you again for taking the time to let us know how we did. We hope you have a great day!
Staff has been super helpful and the amenities are spectacular for the price. Having the washer and dryer already in place, and valet trash were also very welcome. Thank you to Kaylee for all your help!
Property Manager at South and Twenty, Responded To This Review
Hello, thank you for sharing your positive experience!
Kaylee was very professional and friendly! She answered everything we needed to know. The apartments are very nice
Property Manager at South and Twenty, Responded To This Review
Hi, we are very happy we could provide you with a positive experience! Please let us know if there is anything else we can do for you; we are more than happy to help!
All apartment consultants at south and 20 were super friendly and nice. Very fast process to move in!
Property Manager at South and Twenty, Responded To This Review
Hi there, we are very happy to have provided you with such a positive experience! We look forward to your next visit! Take care!
South and Twenty Photos
-
-
Club House
-
-
-
-
-
-
-
Models
-
1 Bedroom
-
1 Bedroom
-
2 Bedrooms
-
2 Bedrooms
-
2 Bedrooms
-
2 Bedrooms
Nearby Apartments
Within 50 Miles of South and Twenty
South and Twenty has one to three bedrooms with rent ranges from $1,375/mo. to $2,200/mo.
You can take a virtual tour of South and Twenty on Apartments.com.
What Are Walk Score®, Transit Score®, and Bike Score® Ratings?
Walk Score® measures the walkability of any address. Transit Score® measures access to public transit. Bike Score® measures the bikeability of any address.
What is a Sound Score Rating?
A Sound Score Rating aggregates noise caused by vehicle traffic, airplane traffic and local sources










Responded To This Review