-
Monthly Rent
$1,280 - $2,010
-
Bedrooms
1 - 3 bd
-
Bathrooms
1 - 2 ba
-
Square Feet
837 - 1,274 sq ft
Pricing & Floor Plans
-
Unit AUCQLTprice $1,280square feet 837availibility Now
-
Unit AUCMRYprice $1,280square feet 837availibility Now
-
Unit AUCMQZprice $1,280square feet 837availibility Now
-
Unit AUCMWLprice $1,355square feet 1,063availibility Now
-
Unit AUCQQXprice $1,355square feet 1,063availibility Now
-
Unit AUCMXKprice $1,505square feet 1,063availibility Now
-
Unit AUCQGUprice $1,390square feet 1,084availibility Now
-
Unit AUCPPWprice $1,390square feet 1,084availibility Now
-
Unit AUCPHDprice $1,540square feet 1,084availibility Now
-
Unit AUCPUYprice $1,510square feet 1,274availibility Now
-
Unit AUCPZCprice $2,010square feet 1,274availibility May 30
-
Unit AUCMHEprice $1,510square feet 1,274availibility Aug 8
-
Unit AUCQLTprice $1,280square feet 837availibility Now
-
Unit AUCMRYprice $1,280square feet 837availibility Now
-
Unit AUCMQZprice $1,280square feet 837availibility Now
-
Unit AUCMWLprice $1,355square feet 1,063availibility Now
-
Unit AUCQQXprice $1,355square feet 1,063availibility Now
-
Unit AUCMXKprice $1,505square feet 1,063availibility Now
-
Unit AUCQGUprice $1,390square feet 1,084availibility Now
-
Unit AUCPPWprice $1,390square feet 1,084availibility Now
-
Unit AUCPHDprice $1,540square feet 1,084availibility Now
-
Unit AUCPUYprice $1,510square feet 1,274availibility Now
-
Unit AUCPZCprice $2,010square feet 1,274availibility May 30
-
Unit AUCMHEprice $1,510square feet 1,274availibility Aug 8
About South Fork Apartments
South Fork Apartments offers a variety of thoughtfully designed floor plans to suit every lifestyle. Each residence features stylish designer touches, including a two-tone paint scheme, custom countertops, ceramic tile in the kitchens and baths, and plush cut-pile carpet, all carefully coordinated to create a sophisticated and luxurious atmosphere. To keep up with modern living, every home is fully wired for high-speed internet and voice communication, with convenient connections in both the living room and bedrooms. Some units even include a dedicated nook for a computer desk, perfect for work or study. The kitchen is a dream for both seasoned chefs and those just beginning their culinary journey. Equipped with a self-cleaning oven, frost-free refrigerator, dishwasher, garbage disposal, built-in microwave, and an exhaust fan to vent cooking odors outdoors, it’s ready to handle any cooking need. For added convenience, each unit includes a full-size washer and dryer in a separate utility room next to the kitchen. Thoughtfully designed for ultimate comfort, a South Fork apartment is more than just a place to live—it’s a special home where you can truly feel at ease.
South Fork Apartments is an apartment community located in Campbell County and the 82718 ZIP Code. This area is served by the Campbell County School District #1 attendance zone.
Unique Features
- Private Patio/Balcony
- Spectacular Views
- Washer & Dryer In Unit
- Huge Walk-In Closets
- Large Resort-Style Pool
- State of the Art Business Center Onsite
- Built-in Microwave with Exhaust Fan
- Pet Friendly!
- Elegant Fireside Clubhouse
- Private Garages Available
Community Amenities
Pool
Fitness Center
Clubhouse
Business Center
- Online Services
- Business Center
- Clubhouse
- Multi Use Room
- Corporate Suites
- Walk-Up
- Fitness Center
- Hot Tub
- Pool
- Walk To Campus
Apartment Features
Washer/Dryer
Air Conditioning
Dishwasher
High Speed Internet Access
Walk-In Closets
Microwave
Refrigerator
Wi-Fi
Highlights
- High Speed Internet Access
- Wi-Fi
- Washer/Dryer
- Air Conditioning
- Smoke Free
- Cable Ready
- Tub/Shower
- Sprinkler System
Kitchen Features & Appliances
- Dishwasher
- Disposal
- Stainless Steel Appliances
- Kitchen
- Microwave
- Oven
- Range
- Refrigerator
- Freezer
- Quartz Countertops
Model Details
- Carpet
- Vinyl Flooring
- Walk-In Closets
- Window Coverings
- Balcony
- Patio
Fees and Policies
The fees below are based on community-supplied data and may exclude additional fees and utilities.
- One-Time Move-In Fees
-
Administrative Fee$125
-
Application Fee$30
- Dogs Allowed
-
Monthly pet rent$45
-
One time Fee$250
-
Pet deposit$250
-
Pet Limit2
- Cats Allowed
-
Monthly pet rent$45
-
One time Fee$250
-
Pet deposit$250
-
Pet Limit2
- Parking
-
Surface Lot--1 Max
-
Garage$100/mo1 Max, Assigned Parking
Details
Lease Options
-
12 Month
Property Information
-
Built in 2008
-
336 units/3 stories
- Online Services
- Business Center
- Clubhouse
- Multi Use Room
- Corporate Suites
- Walk-Up
- Fitness Center
- Hot Tub
- Pool
- Walk To Campus
- Private Patio/Balcony
- Spectacular Views
- Washer & Dryer In Unit
- Huge Walk-In Closets
- Large Resort-Style Pool
- State of the Art Business Center Onsite
- Built-in Microwave with Exhaust Fan
- Pet Friendly!
- Elegant Fireside Clubhouse
- Private Garages Available
- High Speed Internet Access
- Wi-Fi
- Washer/Dryer
- Air Conditioning
- Smoke Free
- Cable Ready
- Tub/Shower
- Sprinkler System
- Dishwasher
- Disposal
- Stainless Steel Appliances
- Kitchen
- Microwave
- Oven
- Range
- Refrigerator
- Freezer
- Quartz Countertops
- Carpet
- Vinyl Flooring
- Walk-In Closets
- Window Coverings
- Balcony
- Patio
| Monday | 9am - 6pm |
|---|---|
| Tuesday | 9am - 6pm |
| Wednesday | 9am - 6pm |
| Thursday | 9am - 6pm |
| Friday | 9am - 6pm |
| Saturday | 10am - 5pm |
| Sunday | Closed |
Grab your cowboy boots and head to the saloon because this historic western town is everything you’d imagine it to be. Filled with rolling hills, sprawling plains, mountainous terrain, and well-known bison ranches, Gillette is the epitome of a Wyoming suburb. It sounds like the ideal blend of natural landscape, and from where we’re standing, it just might be.
Gillette is situated in the northeastern corner of Wyoming, nestled between the Bighorn Mountains and the Black Hills in the Powder River Basin. Known for its production of the nation’s coal, it’s often referred to as the “Energy Capital of the Nation.” Though coal influenced its name, the supportive community and rich history is what keeps this suburb thriving. Residents of Gillette appreciate the abundance of city parks filled with athletic fields, dog parks, small lakes, and nature trails, not to mention the nearby golf courses.
Learn more about living in Gillette The GreatSchools Rating helps parents compare schools within a state based on a variety of school quality indicators and provides a helpful picture of how effectively each school serves all of its students. Ratings are on a scale of 1 (below average) to 10 (above average) and can include test scores, college readiness, academic progress, advanced courses, equity, discipline and attendance data. We also advise parents to visit schools, consider other information on school performance and programs, and consider family needs as part of the school selection process.
The GreatSchools Rating helps parents compare schools within a state based on a variety of school quality indicators and provides a helpful picture of how effectively each school serves all of its students. Ratings are on a scale of 1 (below average) to 10 (above average) and can include test scores, college readiness, academic progress, advanced courses, equity, discipline and attendance data. We also advise parents to visit schools, consider other information on school performance and programs, and consider family needs as part of the school selection process.
View GreatSchools Rating Methodology
South Fork Apartments Photos
-
South Fork Apartments
-
Zion - 2BR, 2BA - 1,063SF
-
-
-
-
South Fork
-
-
-
Models
-
Estes
-
1 Bedroom
-
1 Bedroom
-
1 Bedroom
-
1 Bedroom
-
Zion
South Fork Apartments has one to three bedrooms with rent ranges from $1,280/mo. to $2,010/mo.
You can take a virtual tour of South Fork Apartments on Apartments.com.
What Are Walk Score®, Transit Score®, and Bike Score® Ratings?
Walk Score® measures the walkability of any address. Transit Score® measures access to public transit. Bike Score® measures the bikeability of any address.
What is a Sound Score Rating?
A Sound Score Rating aggregates noise caused by vehicle traffic, airplane traffic and local sources
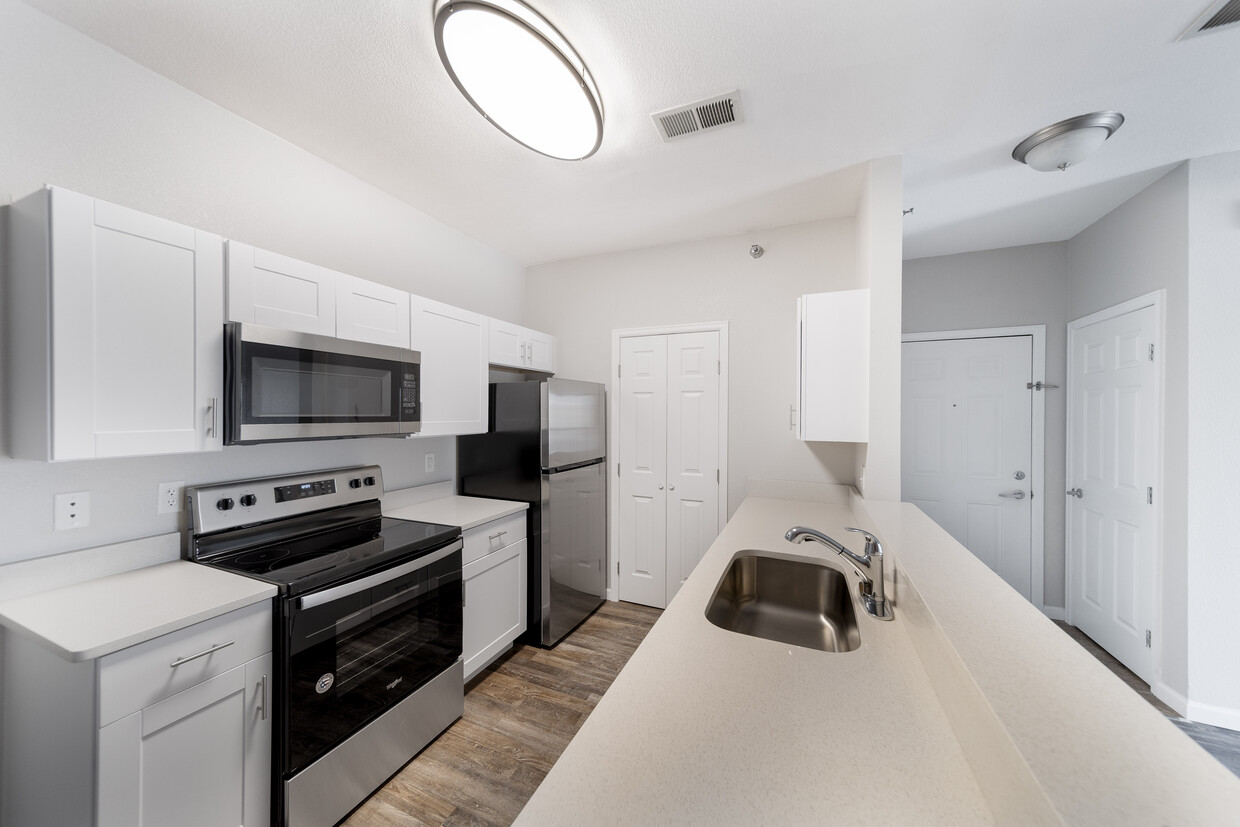
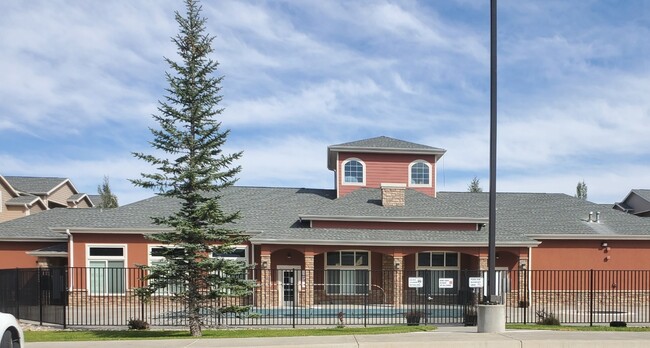


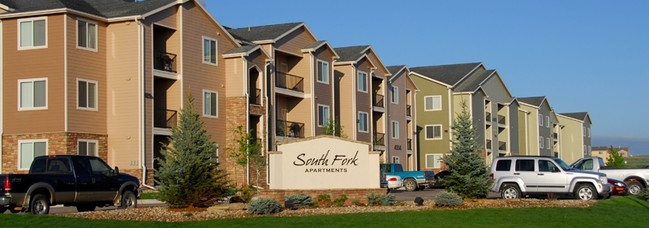
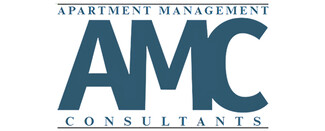




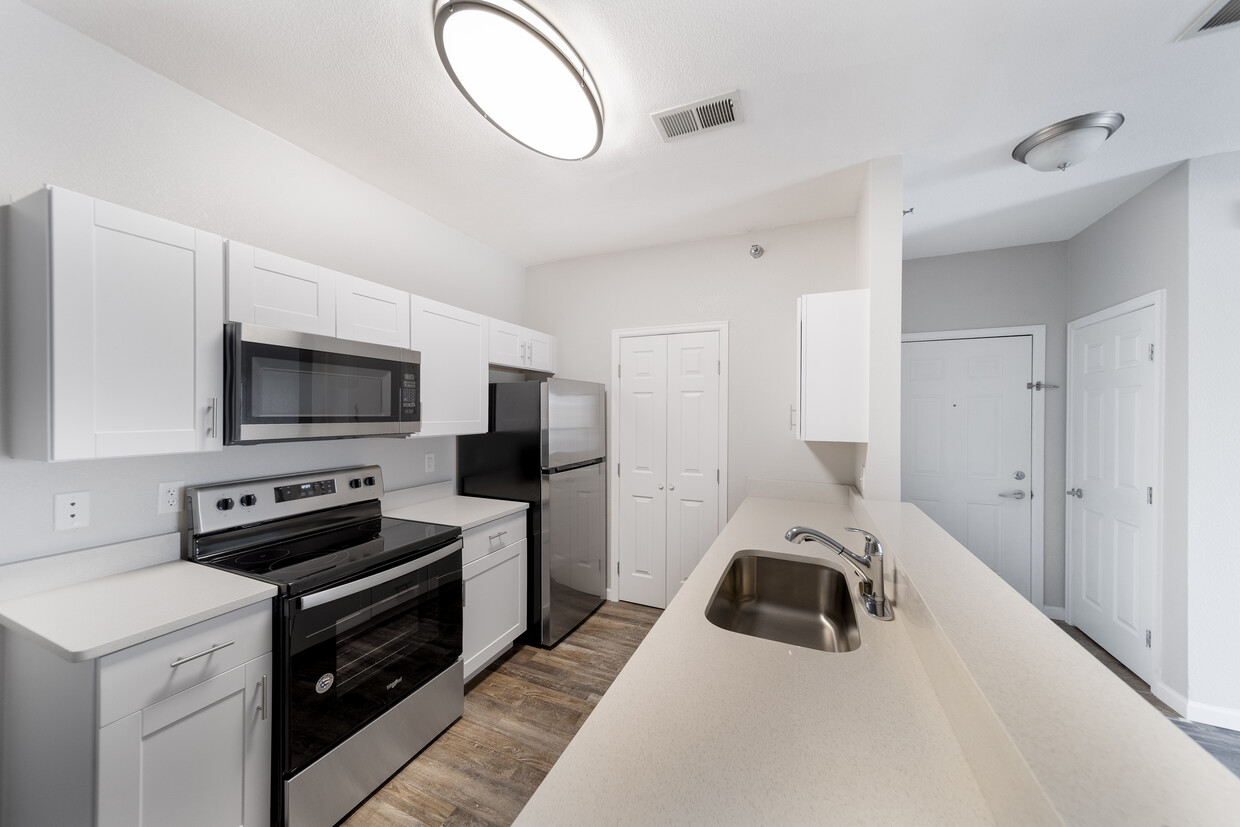
Responded To This Review