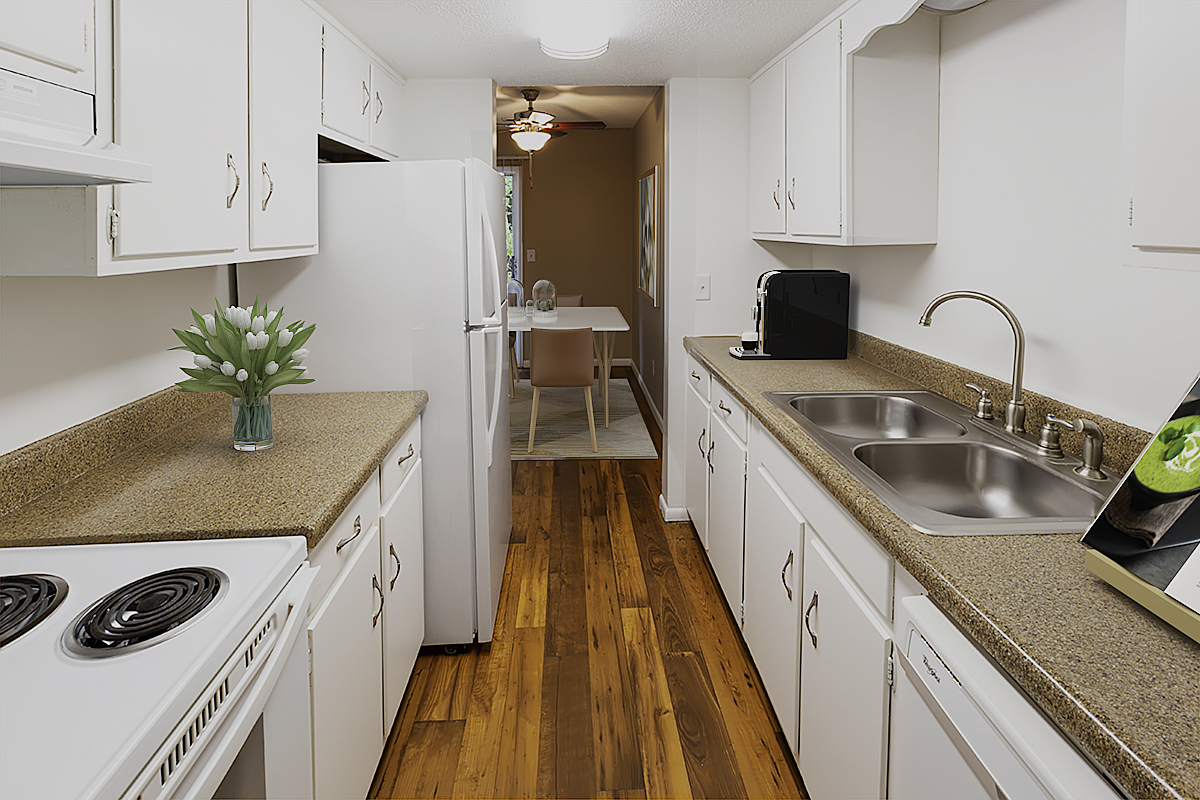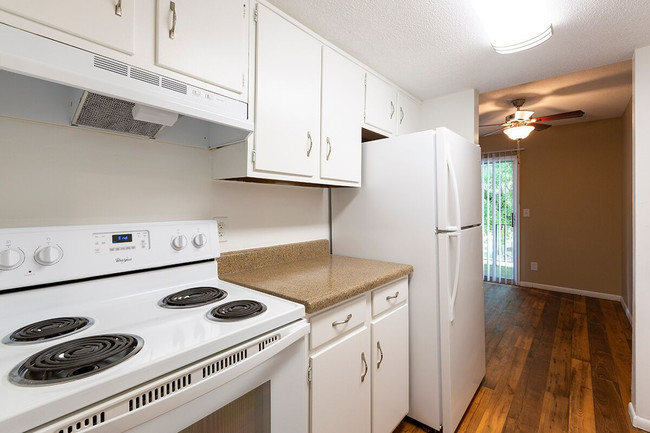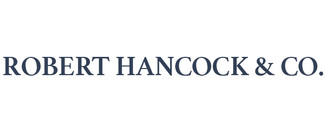-
Monthly Rent
$870 - $1,727
-
Bedrooms
1 - 2 bd
-
Bathrooms
1 - 1.5 ba
-
Square Feet
700 - 975 sq ft
Welcome to the gracious and luxurious community you have been searching for welcome to South Park! When you make your new home at South Park, you will enjoy luxurious 1 bedroom, 1 bath and 2 bedroom, 1 and 1/2 bath apartment homes complete with private balconies, stylish interiors and large closets! In addition, youll enjoy picnic areas with gas grills, clubhouse, a city park for a backyard and a superb location! Nestled amid professionally landscaped grounds, our quiet location puts you close to stores, bus lines, St. Thomas Moore and Jefferson grade schools and Norris Junior High School. You are within walking distance to grocery shopping and banking. Come by South Park today and discover what fine apartment living was meant to be! Click the logo below to see other Robert Hancock & Co properties.
Pricing & Floor Plans
-
Unit 500708price $1,072square feet 875availibility Now
-
Unit 500108price $1,072square feet 875availibility May 23
-
Unit 500106price $1,072square feet 875availibility Jun 20
-
Unit 361003price $1,067square feet 900availibility Apr 18
-
Unit 500708price $1,072square feet 875availibility Now
-
Unit 500108price $1,072square feet 875availibility May 23
-
Unit 500106price $1,072square feet 875availibility Jun 20
-
Unit 361003price $1,067square feet 900availibility Apr 18
About South Park
Welcome to the gracious and luxurious community you have been searching for welcome to South Park! When you make your new home at South Park, you will enjoy luxurious 1 bedroom, 1 bath and 2 bedroom, 1 and 1/2 bath apartment homes complete with private balconies, stylish interiors and large closets! In addition, youll enjoy picnic areas with gas grills, clubhouse, a city park for a backyard and a superb location! Nestled amid professionally landscaped grounds, our quiet location puts you close to stores, bus lines, St. Thomas Moore and Jefferson grade schools and Norris Junior High School. You are within walking distance to grocery shopping and banking. Come by South Park today and discover what fine apartment living was meant to be! Click the logo below to see other Robert Hancock & Co properties.
South Park is an apartment community located in Douglas County and the 68106 ZIP Code. This area is served by the Omaha Public Schools attendance zone.
Unique Features
- Party/Meeting Room for Resident Use
- Window and Sliding Door Coverings
- Courtyards and Picnic Areas with Grills
- Minutes to UNMC
- Adjacent to City Park and Shopping
- Balconies, Select Units Covered
- Off Street Parking
- Electronic Thermostat
- Resident Referral Program
- Terrific Floorplans to Choose From
- Certain Utilities Paid
- Fully Equipped Kitchen
- Adjacent to Beautiful Park
- Beautiful Views and Lush Landscaping
- Carpet, Tile and Wood Veneer Flooring
- Central A/C and Gas Furnaces
- Extra Storage
- Minutes to I-80 Access
- Plenty of Mature Trees
- All Electric Kitchens
- Newspaper Delivery and Resident Socials
- Whirlpool Appliances
- 2-Tone Paint
- 5 Laundry Rooms
- Digital Cable and High Speed Internet Access
- Private Garages/Balconies
- Storage Room Available for Each Apartment
Community Amenities
Fitness Center
Laundry Facilities
Playground
Clubhouse
Controlled Access
Recycling
Grill
Gated
Property Services
- Package Service
- Wi-Fi
- Laundry Facilities
- Controlled Access
- Maintenance on site
- Property Manager on Site
- 24 Hour Access
- Recycling
- Online Services
- Planned Social Activities
- Guest Apartment
- Car Wash Area
- Public Transportation
Shared Community
- Clubhouse
- Storage Space
- Walk-Up
Fitness & Recreation
- Fitness Center
- Playground
- Bicycle Storage
Outdoor Features
- Gated
- Courtyard
- Grill
- Picnic Area
Student Features
- Private Bathroom
Apartment Features
Air Conditioning
Dishwasher
High Speed Internet Access
Hardwood Floors
Walk-In Closets
Microwave
Refrigerator
Tub/Shower
Highlights
- High Speed Internet Access
- Air Conditioning
- Heating
- Ceiling Fans
- Smoke Free
- Cable Ready
- Security System
- Storage Space
- Tub/Shower
- Fireplace
- Handrails
- Intercom
- Sprinkler System
- Framed Mirrors
- Wheelchair Accessible (Rooms)
Kitchen Features & Appliances
- Dishwasher
- Disposal
- Ice Maker
- Kitchen
- Microwave
- Oven
- Range
- Refrigerator
- Freezer
- Instant Hot Water
Model Details
- Hardwood Floors
- Carpet
- Vinyl Flooring
- Dining Room
- Office
- Views
- Walk-In Closets
- Linen Closet
- Window Coverings
- Large Bedrooms
- Balcony
- Patio
- Porch
- Deck
- Lawn
Fees and Policies
The fees below are based on community-supplied data and may exclude additional fees and utilities. Use the calculator to add these fees to the base rent.
- One-Time Move-In Fees
-
Application Fee$75
- Cats Allowed
-
No fees required
-
Comments:Refundable deposit is 25% of your rent
- Birds Allowed
-
Fees not specified
- Parking
-
Surface Lot--1 Max
-
Garage$60/mo1 Max, Assigned Parking
-
Street--Assigned Parking
-
Other--
Details
Property Information
-
Built in 1968
-
101 units/3 stories
- Package Service
- Wi-Fi
- Laundry Facilities
- Controlled Access
- Maintenance on site
- Property Manager on Site
- 24 Hour Access
- Recycling
- Online Services
- Planned Social Activities
- Guest Apartment
- Car Wash Area
- Public Transportation
- Clubhouse
- Storage Space
- Walk-Up
- Gated
- Courtyard
- Grill
- Picnic Area
- Fitness Center
- Playground
- Bicycle Storage
- Private Bathroom
- Party/Meeting Room for Resident Use
- Window and Sliding Door Coverings
- Courtyards and Picnic Areas with Grills
- Minutes to UNMC
- Adjacent to City Park and Shopping
- Balconies, Select Units Covered
- Off Street Parking
- Electronic Thermostat
- Resident Referral Program
- Terrific Floorplans to Choose From
- Certain Utilities Paid
- Fully Equipped Kitchen
- Adjacent to Beautiful Park
- Beautiful Views and Lush Landscaping
- Carpet, Tile and Wood Veneer Flooring
- Central A/C and Gas Furnaces
- Extra Storage
- Minutes to I-80 Access
- Plenty of Mature Trees
- All Electric Kitchens
- Newspaper Delivery and Resident Socials
- Whirlpool Appliances
- 2-Tone Paint
- 5 Laundry Rooms
- Digital Cable and High Speed Internet Access
- Private Garages/Balconies
- Storage Room Available for Each Apartment
- High Speed Internet Access
- Air Conditioning
- Heating
- Ceiling Fans
- Smoke Free
- Cable Ready
- Security System
- Storage Space
- Tub/Shower
- Fireplace
- Handrails
- Intercom
- Sprinkler System
- Framed Mirrors
- Wheelchair Accessible (Rooms)
- Dishwasher
- Disposal
- Ice Maker
- Kitchen
- Microwave
- Oven
- Range
- Refrigerator
- Freezer
- Instant Hot Water
- Hardwood Floors
- Carpet
- Vinyl Flooring
- Dining Room
- Office
- Views
- Walk-In Closets
- Linen Closet
- Window Coverings
- Large Bedrooms
- Balcony
- Patio
- Porch
- Deck
- Lawn
| Monday | 8am - 5pm |
|---|---|
| Tuesday | 8am - 5pm |
| Wednesday | 8am - 5pm |
| Thursday | 8am - 5pm |
| Friday | 8am - 5pm |
| Saturday | Closed |
| Sunday | Closed |
West Albright/Bonfield stretches along I-80, extending north to Spring Street, between 72nd Street to the west and South 50th Street to the east. Grover Street runs through the heart of the neighborhood. This hilly, tree-filled Omaha neighborhood is mostly residential with shopping plazas and restaurants located along Grover Street. West Albright/Bonfield is home to the Grover Ice Rink, a popular destination for ice skating and hockey.
With easy access to the highway and several bus stops in the neighborhood, commuting from your new apartment to Downtown Omaha will be a breeze. West Albright/Bonfield is located directly south of Downtown Omaha, a quick, two-mile trip. Other nearby locations include the College of St. Mary and the University of Nebraska Omaha Scott Campus.
Learn more about living in West Albright/Bonfield| Colleges & Universities | Distance | ||
|---|---|---|---|
| Colleges & Universities | Distance | ||
| Drive: | 5 min | 3.0 mi | |
| Drive: | 7 min | 3.0 mi | |
| Drive: | 9 min | 3.2 mi | |
| Drive: | 6 min | 3.2 mi |
 The GreatSchools Rating helps parents compare schools within a state based on a variety of school quality indicators and provides a helpful picture of how effectively each school serves all of its students. Ratings are on a scale of 1 (below average) to 10 (above average) and can include test scores, college readiness, academic progress, advanced courses, equity, discipline and attendance data. We also advise parents to visit schools, consider other information on school performance and programs, and consider family needs as part of the school selection process.
The GreatSchools Rating helps parents compare schools within a state based on a variety of school quality indicators and provides a helpful picture of how effectively each school serves all of its students. Ratings are on a scale of 1 (below average) to 10 (above average) and can include test scores, college readiness, academic progress, advanced courses, equity, discipline and attendance data. We also advise parents to visit schools, consider other information on school performance and programs, and consider family needs as part of the school selection process.
View GreatSchools Rating Methodology
South Park Photos
-
South Park
-
-
-
-
-
-
-
-
Models
-
1 Bedroom
-
1 Bedroom
-
2 Bedrooms
-
2BR/1.5BA
Nearby Apartments
Within 50 Miles of South Park
View More Communities-
Cedar Heights
5444 Grover St
Omaha, NE 68106
1-2 Br $995-$1,410 0.4 mi
-
Pinhook Flats at Aksarben Village
6440 Cedar Plaza
Omaha, NE 68106
1-2 Br $1,473-$2,762 1.5 mi
-
Pacific Gardens Apartments
7616 Pierce St
Omaha, NE 68124
1-3 Br $1,014-$2,351 2.6 mi
-
Villa Vinee Apartments
7722 Howard St
Omaha, NE 68114
1-2 Br $936-$1,868 3.0 mi
-
Peony Village Apartments
8215 Burt Plz
Omaha, NE 68114
1-2 Br $1,250-$2,137 3.9 mi
-
Parkwood Manor Apartments
11020 Lamp St
Omaha, NE 68154
1-2 Br $840-$1,600 5.6 mi
South Park has one to two bedrooms with rent ranges from $870/mo. to $1,727/mo.
Yes, to view the floor plan in person, please schedule a personal tour.
South Park is in West Albright/Bonfield in the city of Omaha. Here you’ll find three shopping centers within 0.3 mile of the property. Five parks are within 7.6 miles, including Omaha's Henry Doorly Zoo, Omaha Children's Museum, and Lauritzen Gardens.
What Are Walk Score®, Transit Score®, and Bike Score® Ratings?
Walk Score® measures the walkability of any address. Transit Score® measures access to public transit. Bike Score® measures the bikeability of any address.
What is a Sound Score Rating?
A Sound Score Rating aggregates noise caused by vehicle traffic, airplane traffic and local sources







