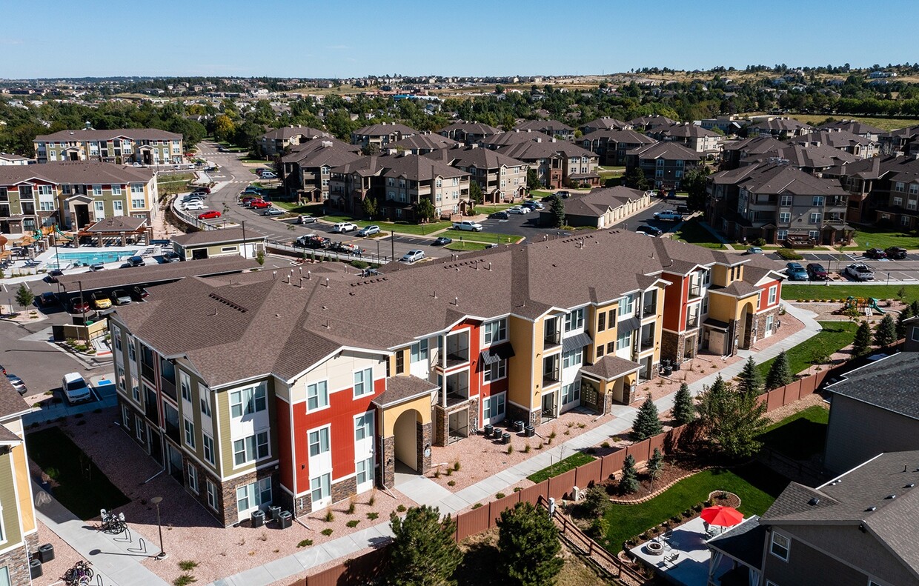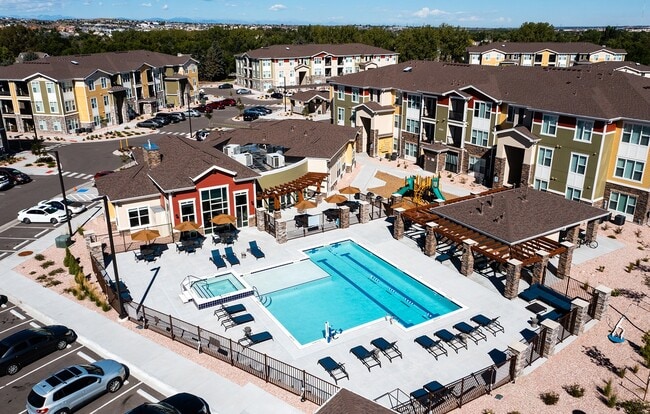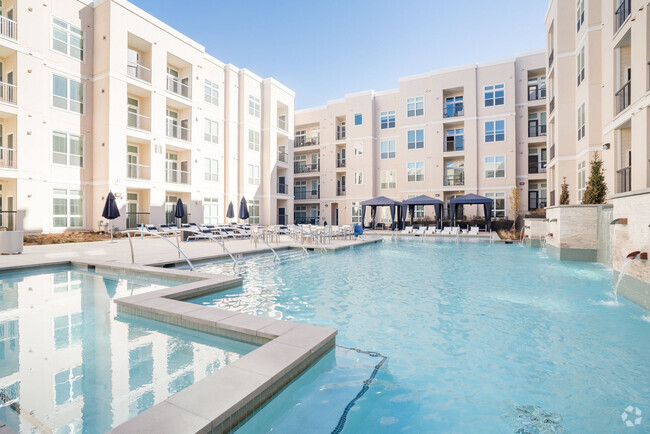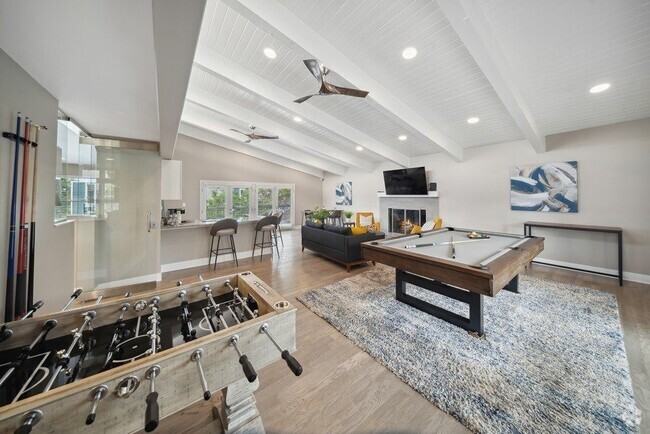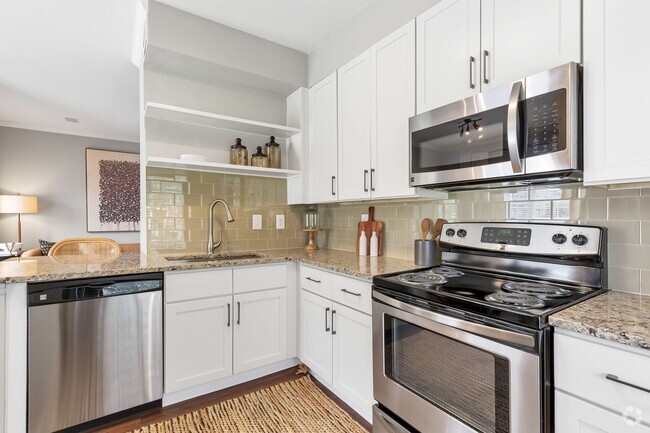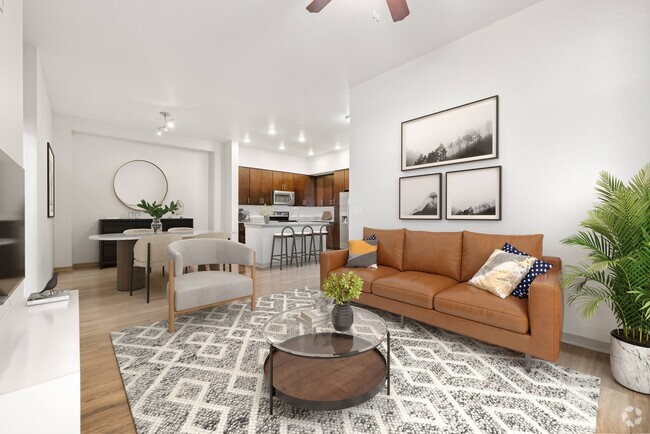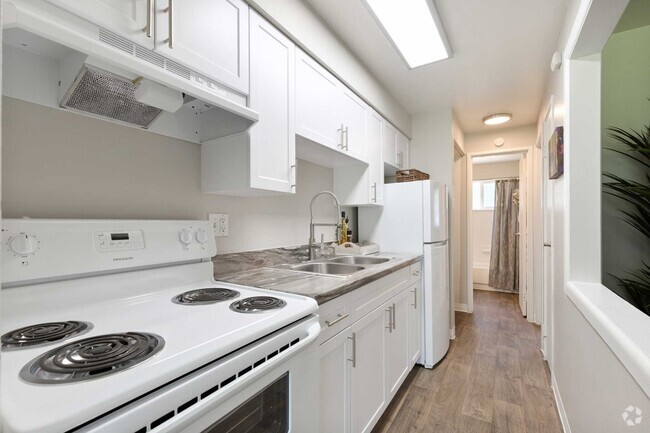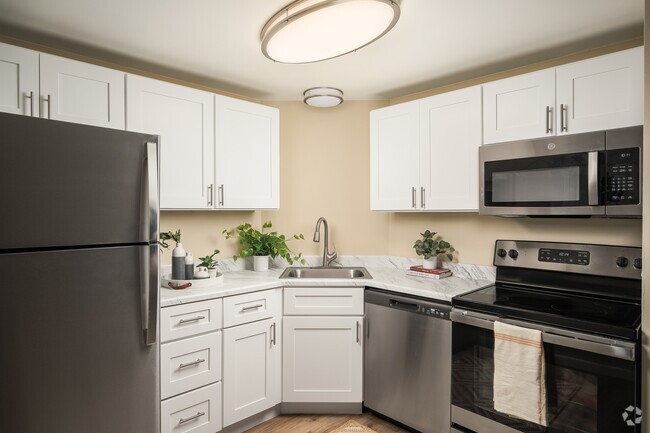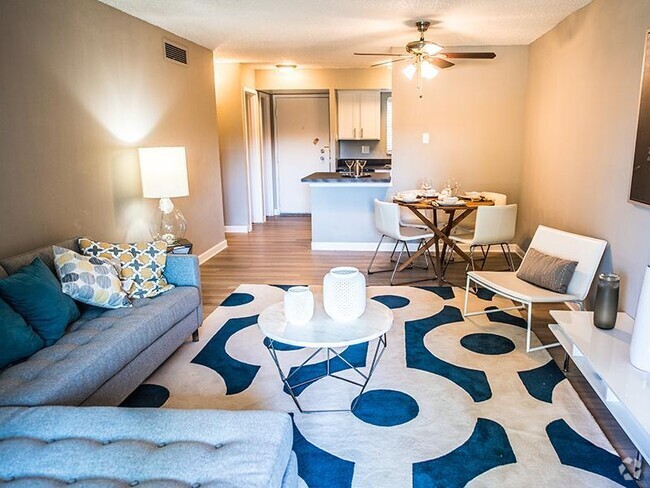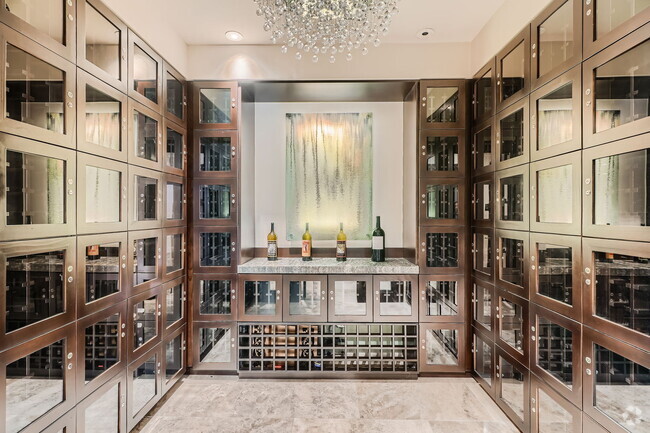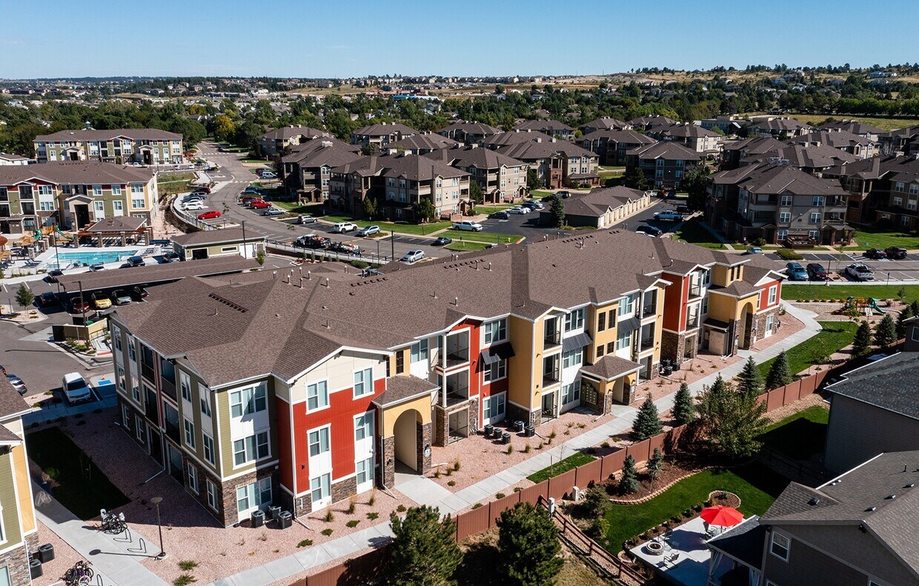| 1 | $54,780 |
| 2 | $62,640 |
| 3 | $70,440 |
| 4 | $78,240 |
| 5 | $84,540 |
| 6 | $90,780 |
-
Monthly Rent
$1,740 - $2,008
-
Bedrooms
2 - 3 bd
-
Bathrooms
2 ba
-
Square Feet
1,080 - 1,231 sq ft
These BRAND-NEW 1, 2 & 3 bedroom apartment homes showcase open and spacious floor plans, stainless steel kitchen appliances, designer lighting/hardware package, and walk-in closets, just to name a few. All that combined with beautiful indoor & outdoor community spaces including an incredible community room with a cozy fireplace and full kitchen, an on-site fitness center, outdoor swimming pool, playground area & more! Every feature has been thoughtfully designed with you in mind and we've made certain that there is something for everyone. So look no further, your new apartment home awaits at South Range Crossings. South Range Crossings participates in the affordable housing program where income limits apply and total household income must be under the following limits based on household size: 1 Occupant: $54,780 | 2 Occupants: $62,640 | 3 Occupants: $70,440 | 4 Occupants: $78,240 | 5 Occupants: $84,540 | 6 Occupants: $90,780. Please visit our website for more information.
Pricing & Floor Plans
-
Unit 3-306price $1,740square feet 1,097availibility Now
-
Unit 8-305price $1,740square feet 1,080availibility Now
-
Unit 6-202price $2,008square feet 1,231availibility Jun 1
-
Unit 3-306price $1,740square feet 1,097availibility Now
-
Unit 8-305price $1,740square feet 1,080availibility Now
-
Unit 6-202price $2,008square feet 1,231availibility Jun 1
About South Range Crossings
These BRAND-NEW 1, 2 & 3 bedroom apartment homes showcase open and spacious floor plans, stainless steel kitchen appliances, designer lighting/hardware package, and walk-in closets, just to name a few. All that combined with beautiful indoor & outdoor community spaces including an incredible community room with a cozy fireplace and full kitchen, an on-site fitness center, outdoor swimming pool, playground area & more! Every feature has been thoughtfully designed with you in mind and we've made certain that there is something for everyone. So look no further, your new apartment home awaits at South Range Crossings. South Range Crossings participates in the affordable housing program where income limits apply and total household income must be under the following limits based on household size: 1 Occupant: $54,780 | 2 Occupants: $62,640 | 3 Occupants: $70,440 | 4 Occupants: $78,240 | 5 Occupants: $84,540 | 6 Occupants: $90,780. Please visit our website for more information.
South Range Crossings is an apartment community located in Douglas County and the 80134 ZIP Code. This area is served by the Douglas County Re 1 attendance zone.
Unique Features
- Convenient On-Site Laundry Facilities
- Fully-Equipped Community Kitchen
- Gorgeous 1, 2 & 3 Bedroom Apartments
- Private Patio or Balcony
- Sparkling Swimming Pool & Hot-Tub
- 24-Hour Emergency Maintenance Service
- Central Heating & Air-Conditioning
- Fully Equipped, Stainless Steel Appliance Package
- Green Building Initiatives
- Professional On-Site Management Team
- Yoga Center
- Convenient Coat & Linen Closets*
- High-Speed Internet & Cable Ready
- Package & Mail Room
- Beautiful Community Room with Fireplace
- Mail Kiosk
- 9' Ceilings Throughout
- Designated Dining & Living Room Areas
- Designer Lighting & Hardware Package
- Dishwasher & Garbage Disposal
- Luxury, Vinyl Wood-Plank Flooring
- Plush Bedroom Carpet
- Pet-Friendly Community
- Two Playground Areas
- Bicycle Storage & Maintenance Facility
- Smoke-Free Environment
- Covered Carport & Garage Parking Available
- Covered On-Site Bus Shelter
- In-Home Washer & Dryer Available
- Large Bedrooms with Walk-In Closet(s)
- Online Payments Available
- State-Of-The-Art Fitness Center
Community Amenities
Pool
Fitness Center
Laundry Facilities
Playground
Clubhouse
Recycling
Grill
Key Fob Entry
Property Services
- Package Service
- Laundry Facilities
- Maintenance on site
- Property Manager on Site
- Recycling
- Online Services
- Public Transportation
- Key Fob Entry
Shared Community
- Clubhouse
- Lounge
- Walk-Up
Fitness & Recreation
- Fitness Center
- Spa
- Pool
- Playground
- Bicycle Storage
- Walking/Biking Trails
Outdoor Features
- Courtyard
- Grill
- Picnic Area
Apartment Features
Washer/Dryer
Air Conditioning
Dishwasher
High Speed Internet Access
Walk-In Closets
Island Kitchen
Granite Countertops
Microwave
Highlights
- High Speed Internet Access
- Washer/Dryer
- Air Conditioning
- Smoke Free
- Cable Ready
- Tub/Shower
- Wheelchair Accessible (Rooms)
Kitchen Features & Appliances
- Dishwasher
- Disposal
- Granite Countertops
- Stainless Steel Appliances
- Pantry
- Island Kitchen
- Kitchen
- Microwave
- Oven
- Range
- Refrigerator
- Freezer
Model Details
- Carpet
- Vinyl Flooring
- Dining Room
- Family Room
- Views
- Walk-In Closets
- Linen Closet
- Window Coverings
- Large Bedrooms
- Patio
Fees and Policies
The fees below are based on community-supplied data and may exclude additional fees and utilities.
- One-Time Move-In Fees
-
Application Fee$24
- Dogs Allowed
-
Monthly pet rent$0
-
One time Fee$150
-
Pet deposit$150
-
Pet Limit2
-
Restrictions:Some breed & other restrictions may apply. Please call for more details.
-
Comments:South Range Crossings is a pet-friendly community - Dogs & cats welcome! Limit: 2 pets per apartment home. Deposit: $150 per household/due at time of move-in (refundable). Fee: $150 per household/due at time of move-in (non-refundable).
- Cats Allowed
-
Monthly pet rent$0
-
One time Fee$150
-
Pet deposit$150
-
Pet Limit2
-
Restrictions:Some breed & other restrictions may apply. Please call for more details.
-
Comments:South Range Crossings is a pet-friendly community - Dogs & cats welcome! Limit: 2 pets per apartment home. Deposit: $150 per household/due at time of move-in (refundable). Fee: $150 per household/due at time of move-in (non-refundable).
- Parking
-
CoveredCovered Carport Parking Available.$50/moAssigned Parking
-
OtherLimited Surface Lot Parking Available.--
-
GarageDetached Parking Garage Space Available.$125/moAssigned Parking
Details
Utilities Included
-
Water
-
Trash Removal
-
Sewer
Lease Options
-
12
Property Information
-
Built in 2022
-
204 units/3 stories
Income Restrictions
How To Qualify
| # Persons | Annual Income |
- Package Service
- Laundry Facilities
- Maintenance on site
- Property Manager on Site
- Recycling
- Online Services
- Public Transportation
- Key Fob Entry
- Clubhouse
- Lounge
- Walk-Up
- Courtyard
- Grill
- Picnic Area
- Fitness Center
- Spa
- Pool
- Playground
- Bicycle Storage
- Walking/Biking Trails
- Convenient On-Site Laundry Facilities
- Fully-Equipped Community Kitchen
- Gorgeous 1, 2 & 3 Bedroom Apartments
- Private Patio or Balcony
- Sparkling Swimming Pool & Hot-Tub
- 24-Hour Emergency Maintenance Service
- Central Heating & Air-Conditioning
- Fully Equipped, Stainless Steel Appliance Package
- Green Building Initiatives
- Professional On-Site Management Team
- Yoga Center
- Convenient Coat & Linen Closets*
- High-Speed Internet & Cable Ready
- Package & Mail Room
- Beautiful Community Room with Fireplace
- Mail Kiosk
- 9' Ceilings Throughout
- Designated Dining & Living Room Areas
- Designer Lighting & Hardware Package
- Dishwasher & Garbage Disposal
- Luxury, Vinyl Wood-Plank Flooring
- Plush Bedroom Carpet
- Pet-Friendly Community
- Two Playground Areas
- Bicycle Storage & Maintenance Facility
- Smoke-Free Environment
- Covered Carport & Garage Parking Available
- Covered On-Site Bus Shelter
- In-Home Washer & Dryer Available
- Large Bedrooms with Walk-In Closet(s)
- Online Payments Available
- State-Of-The-Art Fitness Center
- High Speed Internet Access
- Washer/Dryer
- Air Conditioning
- Smoke Free
- Cable Ready
- Tub/Shower
- Wheelchair Accessible (Rooms)
- Dishwasher
- Disposal
- Granite Countertops
- Stainless Steel Appliances
- Pantry
- Island Kitchen
- Kitchen
- Microwave
- Oven
- Range
- Refrigerator
- Freezer
- Carpet
- Vinyl Flooring
- Dining Room
- Family Room
- Views
- Walk-In Closets
- Linen Closet
- Window Coverings
- Large Bedrooms
- Patio
| Monday | 9am - 5pm |
|---|---|
| Tuesday | 9am - 5pm |
| Wednesday | 9am - 5pm |
| Thursday | 9am - 5pm |
| Friday | 9am - 5pm |
| Saturday | Closed |
| Sunday | Closed |
If you’re looking for a tranquil, suburban part of town to settle down, the city of Parker is the perfect place for you! About 25 miles southeast of Denver, Parker has wonderful proximity to this happening capital city with its entertainment options, delectable restaurants, and thriving community.
In Parker, Colorado, you’ll appreciate shopping centers with major retailers like Target and Walmart Supercenter, along with various chain shops and dining options. Enjoy the fresh air at Salisbury Equestrian Park with an equestrian area, ball fields, playgrounds, and acres of open space – perfect for enjoying a beautiful day outdoors in mountainous Colorado. A wonderful variety of single-family homes and apartments are available for rent in this scenic reprieve.
Learn more about living in Parker| Colleges & Universities | Distance | ||
|---|---|---|---|
| Colleges & Universities | Distance | ||
| Drive: | 12 min | 6.3 mi | |
| Drive: | 14 min | 7.8 mi | |
| Drive: | 15 min | 8.6 mi | |
| Drive: | 31 min | 23.3 mi |
 The GreatSchools Rating helps parents compare schools within a state based on a variety of school quality indicators and provides a helpful picture of how effectively each school serves all of its students. Ratings are on a scale of 1 (below average) to 10 (above average) and can include test scores, college readiness, academic progress, advanced courses, equity, discipline and attendance data. We also advise parents to visit schools, consider other information on school performance and programs, and consider family needs as part of the school selection process.
The GreatSchools Rating helps parents compare schools within a state based on a variety of school quality indicators and provides a helpful picture of how effectively each school serves all of its students. Ratings are on a scale of 1 (below average) to 10 (above average) and can include test scores, college readiness, academic progress, advanced courses, equity, discipline and attendance data. We also advise parents to visit schools, consider other information on school performance and programs, and consider family needs as part of the school selection process.
View GreatSchools Rating Methodology
Transportation options available in Parker include Sky Ridge Station, located 9.6 miles from South Range Crossings. South Range Crossings is near Denver International, located 32.8 miles or 38 minutes away.
| Transit / Subway | Distance | ||
|---|---|---|---|
| Transit / Subway | Distance | ||
| Drive: | 17 min | 9.6 mi | |
| Drive: | 19 min | 10.2 mi | |
|
|
Drive: | 16 min | 11.5 mi |
| Drive: | 19 min | 12.3 mi | |
|
|
Drive: | 20 min | 12.7 mi |
| Commuter Rail | Distance | ||
|---|---|---|---|
| Commuter Rail | Distance | ||
| Drive: | 34 min | 23.2 mi | |
| Drive: | 34 min | 23.3 mi | |
| Drive: | 39 min | 24.8 mi | |
| Drive: | 39 min | 24.9 mi | |
| Drive: | 33 min | 25.0 mi |
| Airports | Distance | ||
|---|---|---|---|
| Airports | Distance | ||
|
Denver International
|
Drive: | 38 min | 32.8 mi |
Time and distance from South Range Crossings.
| Shopping Centers | Distance | ||
|---|---|---|---|
| Shopping Centers | Distance | ||
| Walk: | 9 min | 0.5 mi | |
| Drive: | 3 min | 1.2 mi | |
| Drive: | 3 min | 1.3 mi |
| Parks and Recreation | Distance | ||
|---|---|---|---|
| Parks and Recreation | Distance | ||
|
The Wildlife Experience
|
Drive: | 14 min | 8.0 mi |
|
Daniels Park
|
Drive: | 21 min | 11.5 mi |
| Hospitals | Distance | ||
|---|---|---|---|
| Hospitals | Distance | ||
| Drive: | 8 min | 5.0 mi | |
| Drive: | 16 min | 9.2 mi | |
| Drive: | 19 min | 9.8 mi |
| Military Bases | Distance | ||
|---|---|---|---|
| Military Bases | Distance | ||
| Drive: | 46 min | 23.4 mi | |
| Drive: | 63 min | 47.7 mi | |
| Drive: | 68 min | 52.1 mi |
Property Ratings at South Range Crossings
Hi :)))))!!!!! Where do I start with my complaint, maybe by stating that the overall property is being kept up with well. Now the staff, Specifically the office manager Tony can use some improvement. Tony is the leasing manager, and his professionalism is very concerning. I come from a managerial role myself and the way he can make an individual feel is unacceptable. He is VERY condescending, and it takes you to snap back at him before he shifts his energy. His demeanor presents you as if you are less than him, although he resides in the same complex. SECONDLY, through the years of being a resident of South Range Crossing we’ve received numerous emails, about things that aren’t allowed etc. I LOVE the updates; however, I’ve allowed grace with the pool now being open LAST YEAR (the pool opened 3 weeks before closing) due to “MAINTANCE”. BUT, to have this same occurrence in 2024 is totally unacceptable and as a resident I feel totally devalued. The emailed are constant about our children playing over at the rec, and how staff is trying to coordinate blah blah with the rec BS haven’t seen any results of that. It is now July 3, 2024, we are less than two months before the pool closes AGAIN. The last update about the pool was 06/12/2024, and how they are waiting for parts THIS SHOULD HAVE BEEN TAKEN CARE OF PRIOR TO THE START OF SUMMMER!!! Again, I feel very devalued as a resident and it’s disheartening to take a walk with your child, and they can’t even enjoy summer in the pool where they reside.
Property Manager at South Range Crossings, Responded To This Review
We appreciate you taking the time to share your experience at South Range Crossings. We're glad to hear that you appreciate the condition of the property, but we're sorry to learn about your concerns with our staff and amenities. We strive for professionalism in all interactions and take any feedback about our team seriously. Regarding the pool and recreational area, we understand how important these amenities are to our residents, and we're sorry for any inconvenience caused. We invite you to reach out to us directly at southrange@dominiuminc.com so we can better understand and address your concerns. Your insights help us in our continuous effort to improve our resident's experiences.
They simply do not care. The pool did not open until fall of 2023 and has not opened yet. Always some lame excuse for every issue. They only give you one key for your apartment if you are a single parent. They are hypocritical and rude.
Property Manager at South Range Crossings, Responded To This Review
We're sorry to hear about your dissatisfaction with South Range Crossings. We strive to keep our amenities in working order and to be responsive to our residents' needs. We're sorry to hear that you feel this has not been your experience. We encourage you to email us at southrange@dominiuminc.com to discuss these issues further. Your feedback is invaluable in helping us improve.
You May Also Like
South Range Crossings has two to three bedrooms with rent ranges from $1,740/mo. to $2,008/mo.
Yes, to view the floor plan in person, please schedule a personal tour.
Applicant has the right to provide the property manager or owner with a Portable Tenant Screening Report (PTSR) that is not more than 30 days old, as defined in § 38-12-902(2.5), Colorado Revised Statutes; and 2) if Applicant provides the property manager or owner with a PTSR, the property manager or owner is prohibited from: a) charging Applicant a rental application fee; or b) charging Applicant a fee for the property manager or owner to access or use the PTSR.
Similar Rentals Nearby
What Are Walk Score®, Transit Score®, and Bike Score® Ratings?
Walk Score® measures the walkability of any address. Transit Score® measures access to public transit. Bike Score® measures the bikeability of any address.
What is a Sound Score Rating?
A Sound Score Rating aggregates noise caused by vehicle traffic, airplane traffic and local sources
