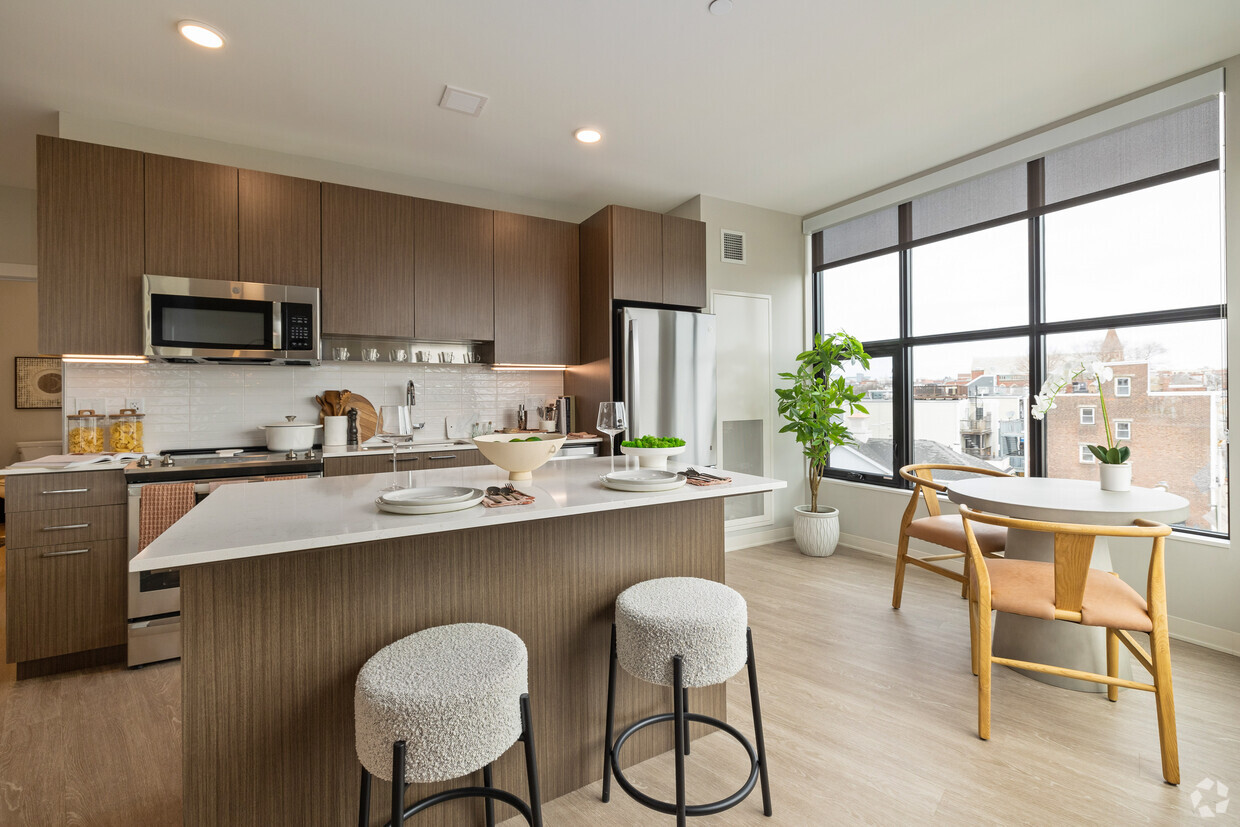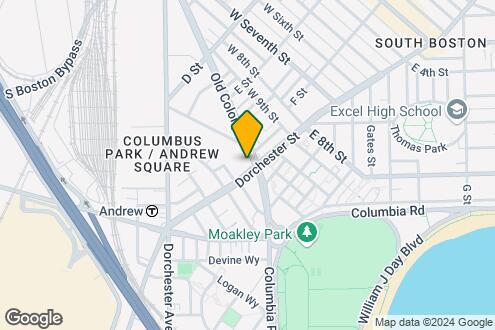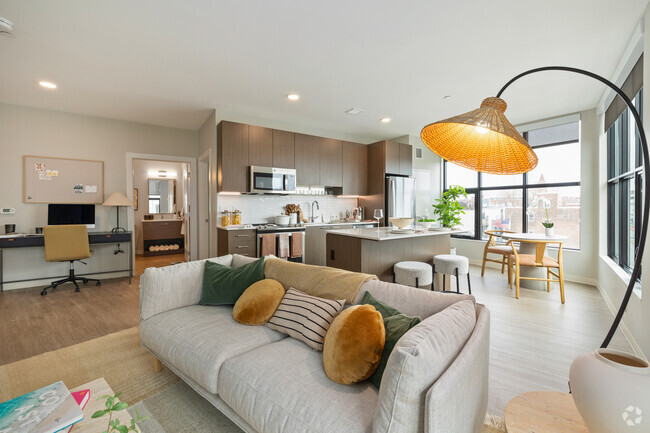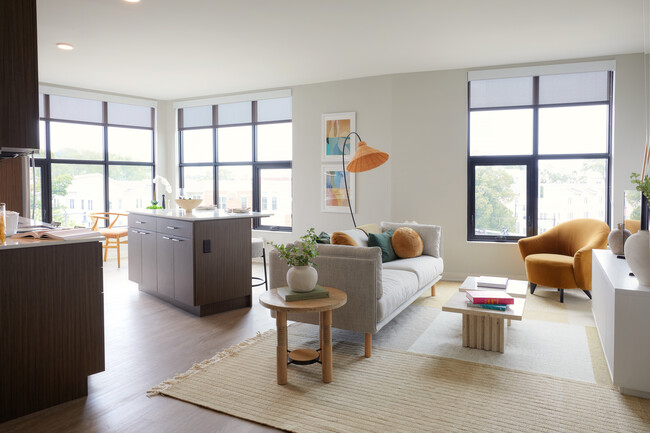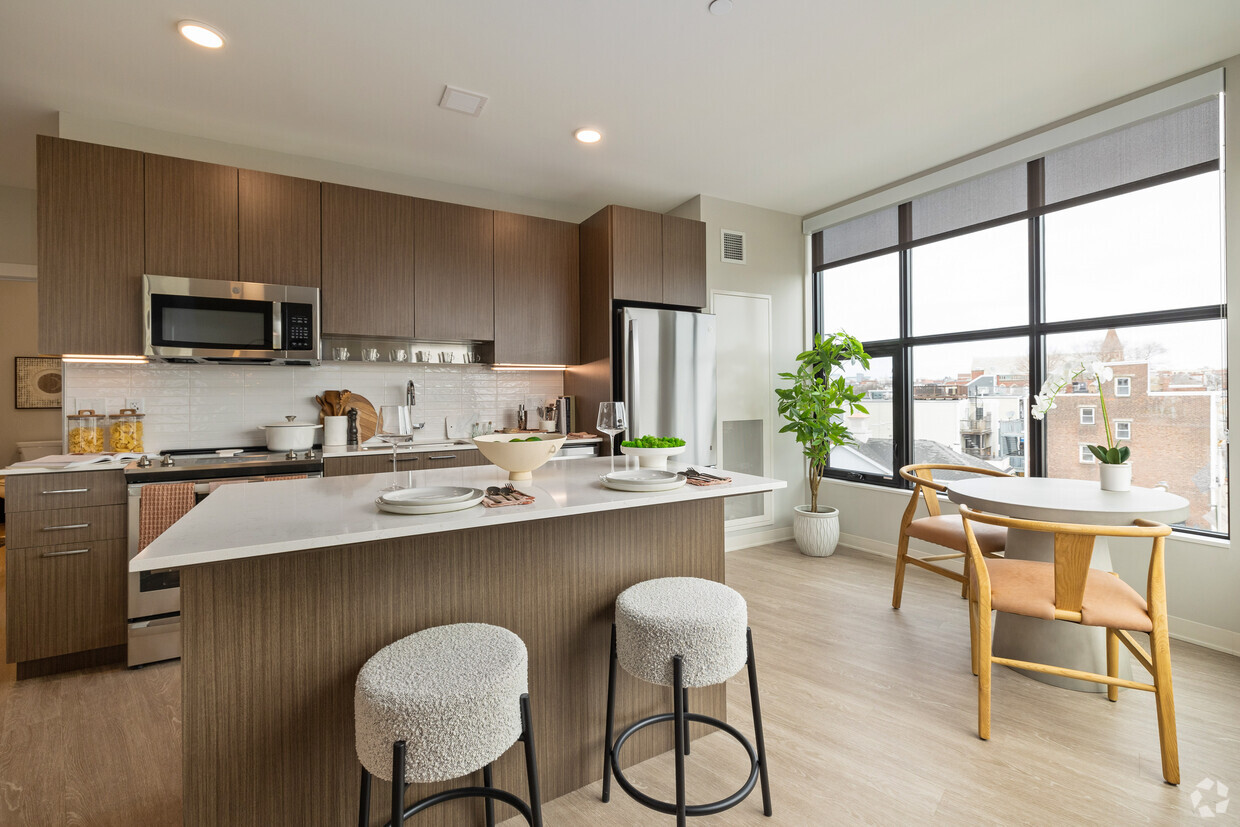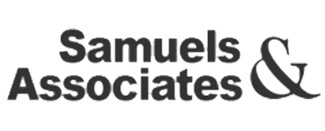
-
Monthly Rent
$2,815 - $6,210
-
Bedrooms
Studio - 3 bd
-
Bathrooms
1 - 3 ba
-
Square Feet
471 - 1,333 sq ft

Pricing & Floor Plans
-
Unit 230price $2,815square feet 471availibility Now
-
Unit 425price $2,820square feet 471availibility Sep 4
-
Unit 601price $3,486square feet 683availibility Now
-
Unit 201price $4,016square feet 683availibility Now
-
Unit 310price $3,596square feet 630availibility Now
-
Unit 717price $3,501square feet 630availibility Apr 15
-
Unit 741price $4,066square feet 632availibility Now
-
Unit 241price $4,130square feet 933availibility Now
-
Unit 302price $4,200square feet 874availibility Now
-
Unit 602price $4,200square feet 874availibility Now
-
Unit 402price $4,210square feet 874availibility Now
-
Unit 215price $4,215square feet 1,001availibility Now
-
Unit 415price $4,655square feet 1,001availibility Now
-
Unit 715price $5,070square feet 1,001availibility Now
-
Unit 344price $4,225square feet 954availibility Now
-
Unit 444price $4,235square feet 954availibility Now
-
Unit 244price $4,810square feet 954availibility Now
-
Unit 404price $4,565square feet 1,015availibility Now
-
Unit 519price $4,695square feet 970availibility Now
-
Unit 619price $4,705square feet 970availibility Now
-
Unit 719price $5,120square feet 970availibility Now
-
Unit 637price $4,735square feet 1,139availibility Now
-
Unit 240price $4,770square feet 931availibility Now
-
Unit 243price $6,210square feet 1,333availibility Now
-
Unit 230price $2,815square feet 471availibility Now
-
Unit 425price $2,820square feet 471availibility Sep 4
-
Unit 601price $3,486square feet 683availibility Now
-
Unit 201price $4,016square feet 683availibility Now
-
Unit 310price $3,596square feet 630availibility Now
-
Unit 717price $3,501square feet 630availibility Apr 15
-
Unit 741price $4,066square feet 632availibility Now
-
Unit 241price $4,130square feet 933availibility Now
-
Unit 302price $4,200square feet 874availibility Now
-
Unit 602price $4,200square feet 874availibility Now
-
Unit 402price $4,210square feet 874availibility Now
-
Unit 215price $4,215square feet 1,001availibility Now
-
Unit 415price $4,655square feet 1,001availibility Now
-
Unit 715price $5,070square feet 1,001availibility Now
-
Unit 344price $4,225square feet 954availibility Now
-
Unit 444price $4,235square feet 954availibility Now
-
Unit 244price $4,810square feet 954availibility Now
-
Unit 404price $4,565square feet 1,015availibility Now
-
Unit 519price $4,695square feet 970availibility Now
-
Unit 619price $4,705square feet 970availibility Now
-
Unit 719price $5,120square feet 970availibility Now
-
Unit 637price $4,735square feet 1,139availibility Now
-
Unit 240price $4,770square feet 931availibility Now
-
Unit 243price $6,210square feet 1,333availibility Now
About South Standard
Welcome to South Standard, South Bostons new premier destination. Nestled in a timeless neighborhood, South Standard offers a modern and sophisticated living experience that combines style, convenience, and experiences. Discover spaciously designed apartments, thoughtfully curated amenities, and a vibrant community that embraces the best of urban living. Welcome to a new standard of luxury at South Standard, where everything comes together.
South Standard is an apartment community located in Suffolk County and the 02127 ZIP Code. This area is served by the Boston Public Schools attendance zone.
Unique Features
- Media Room
- Barbecue Area
- Long Wood Medical Shuttle Stop .3 Miles
- Efficient Appliances
- View
- Extra Storage
- Rooftop Terrace
- Coworking Spaces
- Quartz Countertops
- Bike Racks
- Electronic Thermostat
- Skyline View
- Off Street Parking
- Patio/Balcony
- Air Conditioner
- Firepits
Community Amenities
Fitness Center
Elevator
Clubhouse
Roof Terrace
Controlled Access
Recycling
Business Center
Grill
Property Services
- Package Service
- Community-Wide WiFi
- Controlled Access
- Maintenance on site
- Property Manager on Site
- 24 Hour Access
- Recycling
- Renters Insurance Program
- Planned Social Activities
- Pet Washing Station
- EV Charging
- Public Transportation
- Key Fob Entry
Shared Community
- Elevator
- Business Center
- Clubhouse
- Lounge
- Multi Use Room
- Disposal Chutes
Fitness & Recreation
- Fitness Center
- Bicycle Storage
Outdoor Features
- Gated
- Roof Terrace
- Sundeck
- Courtyard
- Grill
Apartment Features
Washer/Dryer
Air Conditioning
Dishwasher
High Speed Internet Access
Walk-In Closets
Island Kitchen
Microwave
Refrigerator
Highlights
- High Speed Internet Access
- Washer/Dryer
- Air Conditioning
- Heating
- Smoke Free
- Cable Ready
- Tub/Shower
- Sprinkler System
- Wheelchair Accessible (Rooms)
Kitchen Features & Appliances
- Dishwasher
- Disposal
- Ice Maker
- Stainless Steel Appliances
- Island Kitchen
- Microwave
- Oven
- Range
- Refrigerator
- Freezer
Model Details
- Den
- Views
- Walk-In Closets
- Double Pane Windows
- Window Coverings
- Balcony
- Patio
- Deck
Fees and Policies
The fees below are based on community-supplied data and may exclude additional fees and utilities.
- Dogs Allowed
-
Monthly pet rent$100
-
One time Fee$0
-
Pet deposit$0
- Cats Allowed
-
Monthly pet rent$50
-
One time Fee$0
-
Pet deposit$0
- Parking
-
Surface Lot--
-
GarageSpaces are assigned and covered$350/moAssigned Parking
-
Covered--
Details
Utilities Included
-
Trash Removal
Lease Options
-
12
Property Information
-
Built in 2023
-
214 units/7 stories
- Package Service
- Community-Wide WiFi
- Controlled Access
- Maintenance on site
- Property Manager on Site
- 24 Hour Access
- Recycling
- Renters Insurance Program
- Planned Social Activities
- Pet Washing Station
- EV Charging
- Public Transportation
- Key Fob Entry
- Elevator
- Business Center
- Clubhouse
- Lounge
- Multi Use Room
- Disposal Chutes
- Gated
- Roof Terrace
- Sundeck
- Courtyard
- Grill
- Fitness Center
- Bicycle Storage
- Media Room
- Barbecue Area
- Long Wood Medical Shuttle Stop .3 Miles
- Efficient Appliances
- View
- Extra Storage
- Rooftop Terrace
- Coworking Spaces
- Quartz Countertops
- Bike Racks
- Electronic Thermostat
- Skyline View
- Off Street Parking
- Patio/Balcony
- Air Conditioner
- Firepits
- High Speed Internet Access
- Washer/Dryer
- Air Conditioning
- Heating
- Smoke Free
- Cable Ready
- Tub/Shower
- Sprinkler System
- Wheelchair Accessible (Rooms)
- Dishwasher
- Disposal
- Ice Maker
- Stainless Steel Appliances
- Island Kitchen
- Microwave
- Oven
- Range
- Refrigerator
- Freezer
- Den
- Views
- Walk-In Closets
- Double Pane Windows
- Window Coverings
- Balcony
- Patio
- Deck
| Monday | 9am - 6pm |
|---|---|
| Tuesday | 9am - 6pm |
| Wednesday | 9am - 6pm |
| Thursday | 9am - 6pm |
| Friday | 9am - 6pm |
| Saturday | 10am - 5pm |
| Sunday | 10am - 5pm |
Boston is the iconic capital and largest city of Massachusetts, known for its historical significance, top-notch culinary scene, and beautiful Bayfront views. Nestled on Massachusetts Bay, Boston is home to numerous universities including Harvard University, Boston College, Northeastern University, the University of Massachusetts-Boston, the Berklee College of Music, and the Benjamin Franklin Institute of Technology. In fact, there are 54 colleges and universities in the Boston area, dating all the way back to 1636 when Harvard was established.
Boston played a crucial role in the American Revolution, being the site of major events like the Boston Massacre and the Boston Tea Party. This city is filled with historic sites, landmarks, and architecture like the Boston Common, the first park in the country, dating back to 1624. Locals frequent Freedom Trail for its walking park that begins at the park and leads past several historic sites, including Paul Revere’s House and Faneuil Hall.
Learn more about living in Boston| Colleges & Universities | Distance | ||
|---|---|---|---|
| Colleges & Universities | Distance | ||
| Drive: | 4 min | 1.7 mi | |
| Drive: | 4 min | 2.0 mi | |
| Drive: | 6 min | 2.4 mi | |
| Drive: | 6 min | 2.6 mi |
Transportation options available in Boston include Andrew Station, located 0.2 mile from South Standard. South Standard is near General Edward Lawrence Logan International, located 4.6 miles or 9 minutes away.
| Transit / Subway | Distance | ||
|---|---|---|---|
| Transit / Subway | Distance | ||
|
|
Walk: | 4 min | 0.2 mi |
|
|
Walk: | 16 min | 0.8 mi |
|
|
Drive: | 3 min | 1.6 mi |
|
|
Drive: | 4 min | 1.7 mi |
|
|
Drive: | 4 min | 2.1 mi |
| Commuter Rail | Distance | ||
|---|---|---|---|
| Commuter Rail | Distance | ||
|
|
Walk: | 17 min | 0.9 mi |
| Walk: | 21 min | 1.1 mi | |
|
|
Drive: | 2 min | 1.5 mi |
|
|
Drive: | 4 min | 1.9 mi |
|
|
Drive: | 8 min | 2.3 mi |
| Airports | Distance | ||
|---|---|---|---|
| Airports | Distance | ||
|
General Edward Lawrence Logan International
|
Drive: | 9 min | 4.6 mi |
Time and distance from South Standard.
| Shopping Centers | Distance | ||
|---|---|---|---|
| Shopping Centers | Distance | ||
| Walk: | 15 min | 0.8 mi | |
| Walk: | 18 min | 1.0 mi | |
| Drive: | 4 min | 1.9 mi |
| Parks and Recreation | Distance | ||
|---|---|---|---|
| Parks and Recreation | Distance | ||
|
Castle Island
|
Drive: | 3 min | 1.7 mi |
|
Dorchester Shores Reservation
|
Drive: | 3 min | 1.8 mi |
|
Boston Children's Museum
|
Drive: | 4 min | 1.8 mi |
|
Boston Harbor Islands National Recreation Area
|
Drive: | 4 min | 2.1 mi |
|
Boston Public Garden
|
Drive: | 6 min | 2.4 mi |
| Hospitals | Distance | ||
|---|---|---|---|
| Hospitals | Distance | ||
| Drive: | 2 min | 1.2 mi | |
| Drive: | 3 min | 1.4 mi | |
| Drive: | 4 min | 1.7 mi |
South Standard Photos
-
South Standard
-
Map Image of the Property
-
Lobby
-
Unit 337
-
-
-
-
-
Models
-
Studio
-
Studio
-
1 Bedroom
-
1 Bedroom
-
1 Bedroom
-
1 Bedroom
Nearby Apartments
Within 50 Miles of South Standard
-
Dot Block
1205-1211 Dorchester Ave
Dorchester, MA 02125
1-2 Br $2,870-$3,955 1.5 mi
-
1330 Boylston
1330 Boylston St
Boston, MA 02215
1-2 Br $3,660-$9,872 2.4 mi
-
Van Ness
1335 Boylston St
Boston, MA 02215
1-2 Br $4,089-$19,123 2.5 mi
-
Fenway Triangle
180 Brookline Ave
Boston, MA 02215
1-3 Br $3,760-$18,048 2.6 mi
-
Pierce Boston
200 Brookline Ave
Boston, MA 02215
1-2 Br $4,590-$10,796 2.6 mi
-
The Brynx
201 S Huntington Ave
Boston, MA 02130
1-2 Br $3,418-$6,899 3.0 mi
South Standard has studios to three bedrooms with rent ranges from $2,815/mo. to $6,210/mo.
You can take a virtual tour of South Standard on Apartments.com.
What Are Walk Score®, Transit Score®, and Bike Score® Ratings?
Walk Score® measures the walkability of any address. Transit Score® measures access to public transit. Bike Score® measures the bikeability of any address.
What is a Sound Score Rating?
A Sound Score Rating aggregates noise caused by vehicle traffic, airplane traffic and local sources
