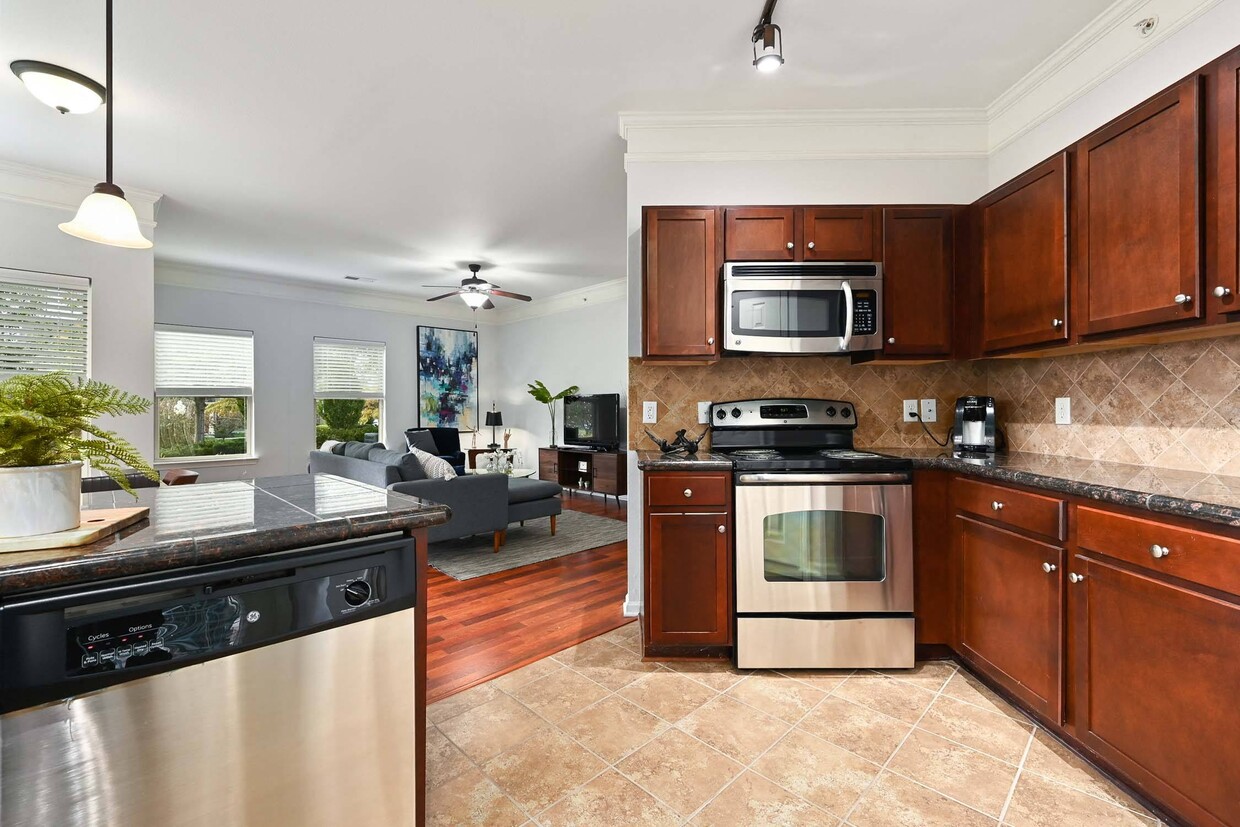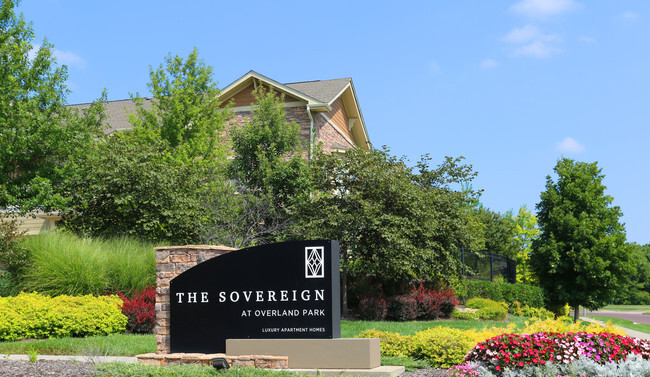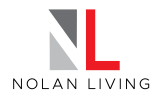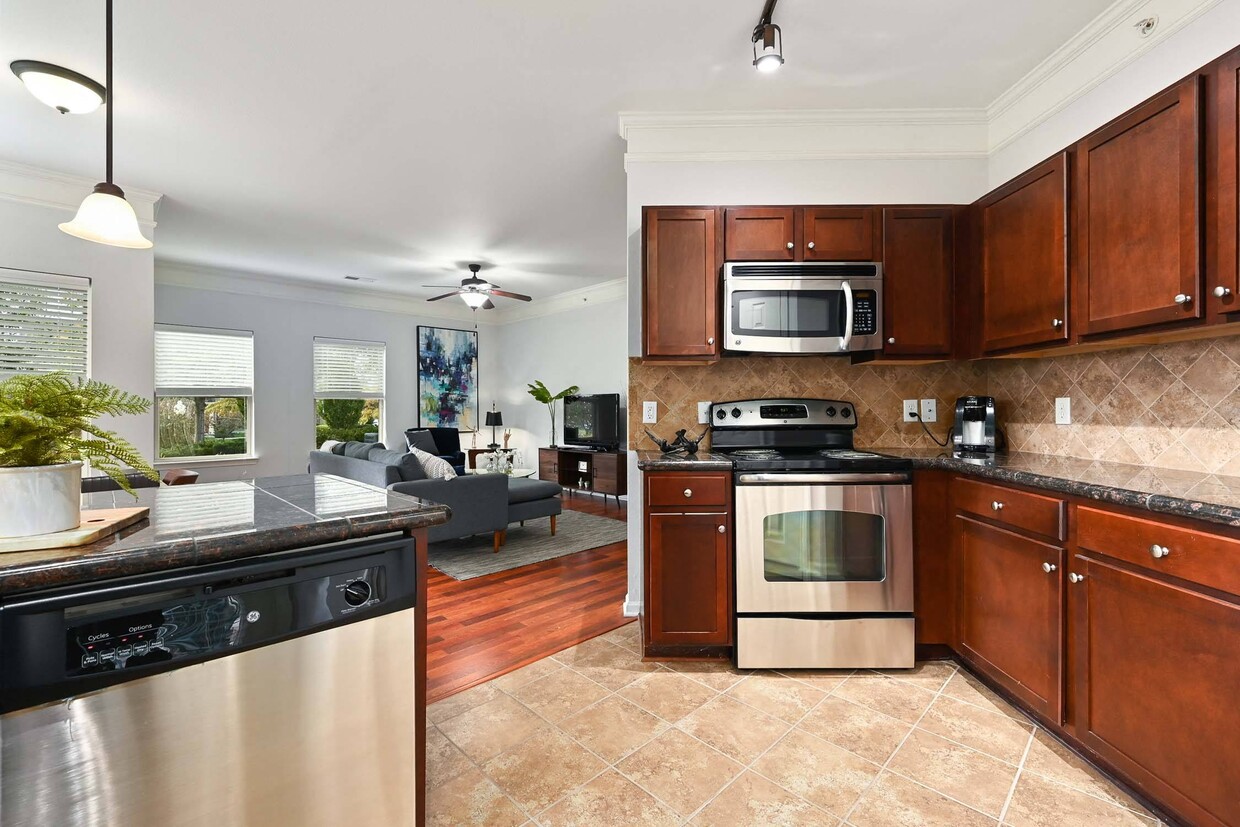-
Monthly Rent
$1,435 - $3,860
-
Bedrooms
1 - 3 bd
-
Bathrooms
1 - 2 ba
-
Square Feet
675 - 1,508 sq ft
Pricing & Floor Plans
-
Unit 23-105price $1,435square feet 820availibility Now
-
Unit 11-206price $1,625square feet 920availibility Now
-
Unit 22-102price $1,542square feet 675availibility Apr 17
-
Unit 18-102price $1,550square feet 675availibility Apr 28
-
Unit 13-107price $1,788square feet 1,084availibility Now
-
Unit 10-203price $1,913square feet 1,148availibility Jun 3
-
Unit 02-202price $2,257square feet 1,377availibility May 11
-
Unit 08-103price $2,347square feet 1,328availibility Jun 8
-
Unit 05-201price $2,199square feet 1,508availibility Now
-
Unit 15-201price $2,249square feet 1,508availibility Now
-
Unit 18-101price $2,371square feet 1,445availibility May 10
-
Unit 23-105price $1,435square feet 820availibility Now
-
Unit 11-206price $1,625square feet 920availibility Now
-
Unit 22-102price $1,542square feet 675availibility Apr 17
-
Unit 18-102price $1,550square feet 675availibility Apr 28
-
Unit 13-107price $1,788square feet 1,084availibility Now
-
Unit 10-203price $1,913square feet 1,148availibility Jun 3
-
Unit 02-202price $2,257square feet 1,377availibility May 11
-
Unit 08-103price $2,347square feet 1,328availibility Jun 8
-
Unit 05-201price $2,199square feet 1,508availibility Now
-
Unit 15-201price $2,249square feet 1,508availibility Now
-
Unit 18-101price $2,371square feet 1,445availibility May 10
About Sovereign at Overland Park
Step into a new way of living at The Sovereign at Overland Park. Thoughtfully located with access to local favorites and major highways, our spacious one-, two-, and three-bedroom apartments are designed to bring ease and excitement to your day. Enjoy spaces built for both relaxation and activitya sparkling resort-style pool, a fitness center that fits your schedule, and outdoor areas perfect for unwinding or connecting with neighbors. At The Sovereign at Overland Park, living differently means enjoying every moment just a bit more. Discover what sets us apart today!
Sovereign at Overland Park is an apartment community located in Johnson County and the 66213 ZIP Code. This area is served by the Blue Valley School District (Overland Park) attendance zone.
Unique Features
- Dining Area
- Double Vanity Sinks*
- Gorgeous Lighting
- Community Grills
- Resident Lounge
- Custom Cabinetry
- Outdoor Dining
- Resident Kitchen
- Wood-Style Flooring
- ADA Accessible
- Computer Nook*
- Gated Pet Park
- Pet Wash Station
- Additional Parking
- Car Wash
- Outdoor Fireplace
- Security Alarms
- Complimentary Coffee Bar
- Eat-in Bar
- Garden Tubs
- High-Speed Internet Available & Cable Ready
- Lush Carpet
- Oversized Dressing Closets
- Smoke-Free Community
- In-Unit Washer & Dryer
- Separate Shower*
- Ceramic Tile Flooring
- Kitchen Backsplash
- Linen Closets*
- Media Room
- Private Patio/Balcony
Community Amenities
Pool
Fitness Center
Laundry Facilities
Clubhouse
- Package Service
- Wi-Fi
- Laundry Facilities
- Maintenance on site
- Property Manager on Site
- 24 Hour Access
- Recycling
- Laundry Service
- Pet Washing Station
- Car Wash Area
- Business Center
- Clubhouse
- Lounge
- Fitness Center
- Pool
- Gated
- Sundeck
- Courtyard
- Grill
Apartment Features
Washer/Dryer
Air Conditioning
Dishwasher
High Speed Internet Access
Walk-In Closets
Granite Countertops
Microwave
Wi-Fi
Highlights
- High Speed Internet Access
- Wi-Fi
- Washer/Dryer
- Air Conditioning
- Ceiling Fans
- Smoke Free
- Cable Ready
- Security System
- Storage Space
- Double Vanities
- Tub/Shower
- Fireplace
- Wheelchair Accessible (Rooms)
Kitchen Features & Appliances
- Dishwasher
- Disposal
- Granite Countertops
- Stainless Steel Appliances
- Kitchen
- Microwave
Model Details
- Carpet
- Tile Floors
- Dining Room
- High Ceilings
- Crown Molding
- Bay Window
- Walk-In Closets
- Linen Closet
- Balcony
- Patio
Fees and Policies
The fees below are based on community-supplied data and may exclude additional fees and utilities.
- One-Time Move-In Fees
-
Administrative Fee$150
-
Application Fee$85
- Dogs Allowed
-
Monthly pet rent$30
-
One time Fee$400
-
Pet deposit$0
-
Pet Limit2
- Cats Allowed
-
Monthly pet rent$30
-
One time Fee$400
-
Pet deposit$0
-
Pet Limit2
- Parking
-
Surface Lot--
-
Other--
-
Garage--
- Storage Fees
-
Storage Unit$0/mo
Details
Lease Options
-
3, 4, 5, 6, 7, 8, 9, 10, 11, 12, 13, 14, 15
-
Short term lease
Property Information
-
Built in 2013
-
250 units/2 stories
- Package Service
- Wi-Fi
- Laundry Facilities
- Maintenance on site
- Property Manager on Site
- 24 Hour Access
- Recycling
- Laundry Service
- Pet Washing Station
- Car Wash Area
- Business Center
- Clubhouse
- Lounge
- Gated
- Sundeck
- Courtyard
- Grill
- Fitness Center
- Pool
- Dining Area
- Double Vanity Sinks*
- Gorgeous Lighting
- Community Grills
- Resident Lounge
- Custom Cabinetry
- Outdoor Dining
- Resident Kitchen
- Wood-Style Flooring
- ADA Accessible
- Computer Nook*
- Gated Pet Park
- Pet Wash Station
- Additional Parking
- Car Wash
- Outdoor Fireplace
- Security Alarms
- Complimentary Coffee Bar
- Eat-in Bar
- Garden Tubs
- High-Speed Internet Available & Cable Ready
- Lush Carpet
- Oversized Dressing Closets
- Smoke-Free Community
- In-Unit Washer & Dryer
- Separate Shower*
- Ceramic Tile Flooring
- Kitchen Backsplash
- Linen Closets*
- Media Room
- Private Patio/Balcony
- High Speed Internet Access
- Wi-Fi
- Washer/Dryer
- Air Conditioning
- Ceiling Fans
- Smoke Free
- Cable Ready
- Security System
- Storage Space
- Double Vanities
- Tub/Shower
- Fireplace
- Wheelchair Accessible (Rooms)
- Dishwasher
- Disposal
- Granite Countertops
- Stainless Steel Appliances
- Kitchen
- Microwave
- Carpet
- Tile Floors
- Dining Room
- High Ceilings
- Crown Molding
- Bay Window
- Walk-In Closets
- Linen Closet
- Balcony
- Patio
| Monday | 9am - 6pm |
|---|---|
| Tuesday | 9am - 6pm |
| Wednesday | 9am - 6pm |
| Thursday | 9am - 6pm |
| Friday | 9am - 6pm |
| Saturday | 10am - 5pm |
| Sunday | Closed |
Situated about ten miles southwest of Kansas City, Overland Park is a dynamic suburb brimming with vibrant amenities in a laidback locale. Overland Park offers suburban staples like tranquil residential neighborhoods, excellent schools, and the sprawling retail destination Oak Park Mall. However, Overland Park also provides a small-town feel that is most evident in its charming downtown, which features a combination of specialty boutiques and diverse restaurants in historic buildings.
Overland Park is home to numerous metropolitan amenities as well, including the popular Prairiefire complex, which touts countless shops, restaurants, a museum, and a movie theater in a singular, walkable area. The city also contains the Overland Park Arboretum and Botanical Gardens, Deanna Rose Children’s Farmstead, and the Sprint World Headquarters Campus.
Overland Park residents enjoy an affordable cost of living, along with a wide variety of apartments available for rent.
Learn more about living in Overland Park| Colleges & Universities | Distance | ||
|---|---|---|---|
| Colleges & Universities | Distance | ||
| Drive: | 10 min | 4.5 mi | |
| Drive: | 11 min | 5.2 mi | |
| Drive: | 16 min | 8.6 mi | |
| Drive: | 30 min | 17.9 mi |
 The GreatSchools Rating helps parents compare schools within a state based on a variety of school quality indicators and provides a helpful picture of how effectively each school serves all of its students. Ratings are on a scale of 1 (below average) to 10 (above average) and can include test scores, college readiness, academic progress, advanced courses, equity, discipline and attendance data. We also advise parents to visit schools, consider other information on school performance and programs, and consider family needs as part of the school selection process.
The GreatSchools Rating helps parents compare schools within a state based on a variety of school quality indicators and provides a helpful picture of how effectively each school serves all of its students. Ratings are on a scale of 1 (below average) to 10 (above average) and can include test scores, college readiness, academic progress, advanced courses, equity, discipline and attendance data. We also advise parents to visit schools, consider other information on school performance and programs, and consider family needs as part of the school selection process.
View GreatSchools Rating Methodology
Transportation options available in Overland Park include Crossroads On Main At 19Th St Sb, located 19.3 miles from Sovereign at Overland Park. Sovereign at Overland Park is near Kansas City International, located 37.2 miles or 49 minutes away.
| Transit / Subway | Distance | ||
|---|---|---|---|
| Transit / Subway | Distance | ||
| Drive: | 27 min | 19.3 mi | |
| Drive: | 28 min | 19.6 mi | |
| Drive: | 27 min | 19.8 mi | |
| Drive: | 27 min | 19.8 mi | |
| Drive: | 28 min | 20.0 mi |
| Commuter Rail | Distance | ||
|---|---|---|---|
| Commuter Rail | Distance | ||
|
|
Drive: | 29 min | 19.7 mi |
|
|
Drive: | 32 min | 22.7 mi |
|
|
Drive: | 39 min | 27.3 mi |
|
|
Drive: | 48 min | 35.2 mi |
| Airports | Distance | ||
|---|---|---|---|
| Airports | Distance | ||
|
Kansas City International
|
Drive: | 49 min | 37.2 mi |
Time and distance from Sovereign at Overland Park.
| Shopping Centers | Distance | ||
|---|---|---|---|
| Shopping Centers | Distance | ||
| Walk: | 9 min | 0.5 mi | |
| Walk: | 14 min | 0.7 mi | |
| Walk: | 18 min | 0.9 mi |
| Parks and Recreation | Distance | ||
|---|---|---|---|
| Parks and Recreation | Distance | ||
|
Deanna Rose Children's Farmstead
|
Drive: | 2 min | 1.1 mi |
|
Ironwoods Park - Prairie Oak Nature Center
|
Drive: | 10 min | 5.9 mi |
|
Mahaffie Stagecoach Stop & Farm
|
Drive: | 13 min | 6.0 mi |
|
Overland Park Arboretum
|
Drive: | 12 min | 8.1 mi |
|
Ernie Miller Nature Center
|
Drive: | 17 min | 8.2 mi |
| Hospitals | Distance | ||
|---|---|---|---|
| Hospitals | Distance | ||
| Drive: | 8 min | 3.7 mi | |
| Drive: | 7 min | 3.7 mi | |
| Drive: | 8 min | 4.3 mi |
| Military Bases | Distance | ||
|---|---|---|---|
| Military Bases | Distance | ||
| Drive: | 61 min | 43.7 mi |
Property Ratings at Sovereign at Overland Park
I moved from Houston without looking at this specific unit first. Paint is all over the floor and there are spots all over with the previous wall color. Ive been here almost two months and still cant get them to fix the dryer but they have "looked" at it three times. Now for the finally the AC goes out! DO NOT MOVE IN HERE
the trash container is always dirty and smells awful. Maintenance is terrible.
Property Manager at Sovereign at Overland Park, Responded To This Review
Thank you for taking the time to alert our team to your concerns. Our Resident Relations Manager would appreciate the opportunity to discuss your experience. Please give him a call at your convenience or email mgr.sovereign@bes.com. We want you to love where you live and are always open to resident suggestions on how we can improve.
These apartments are expensive - but one should expect that from the location. However the high rent used to be paired with great amenities and very good maintenance and that changed with the ownership change. The pool was closed for maintenance for a significant period of time during the summer. Requests for issues in the apartment were not addressed for long periods of time etc. I loved living there and the space but was underwhelmed by their staff after the change in owner.
Property Manager at Sovereign at Overland Park, Responded To This Review
Thank you for your feedback. If we failed to meet your living experience or customer service expectations, we sincerely apologize and would like the opportunity to resolve the situation. Please contact us at (913) 681-1100 or email mgr.sovereign@bes.com to reach management directly so that we can address your concerns. We look forward to speaking with you.
Sovereign at Overland Park Photos
-
Sovereign at Overland Park
-
Residential Listing Video
-
1BA, 1BR - 920SF
-
-
-
-
-
-
Nearby Apartments
Within 50 Miles of Sovereign at Overland Park
Sovereign at Overland Park has one to three bedrooms with rent ranges from $1,435/mo. to $3,860/mo.
You can take a virtual tour of Sovereign at Overland Park on Apartments.com.
What Are Walk Score®, Transit Score®, and Bike Score® Ratings?
Walk Score® measures the walkability of any address. Transit Score® measures access to public transit. Bike Score® measures the bikeability of any address.
What is a Sound Score Rating?
A Sound Score Rating aggregates noise caused by vehicle traffic, airplane traffic and local sources









Responded To This Review