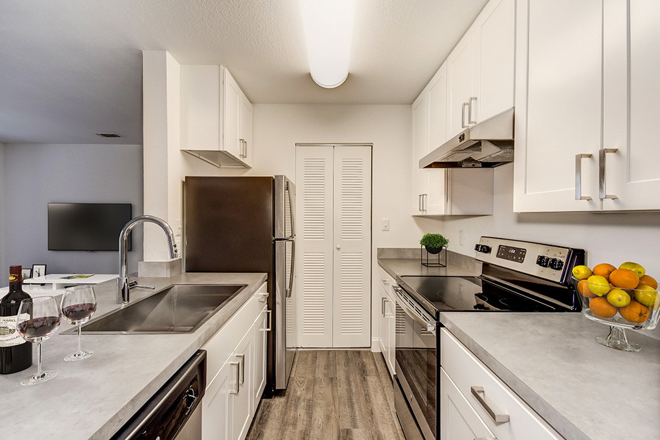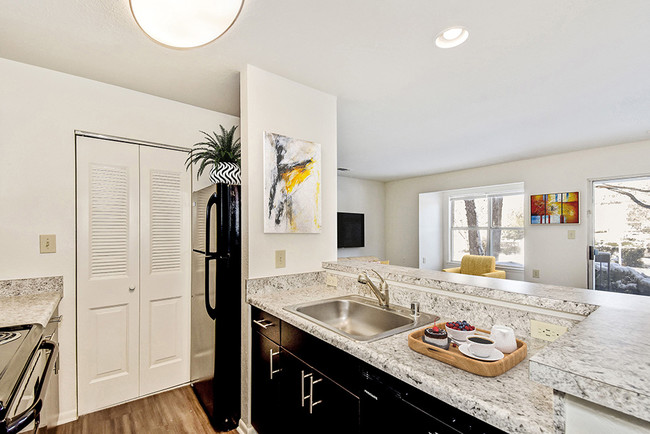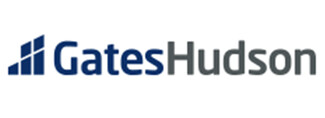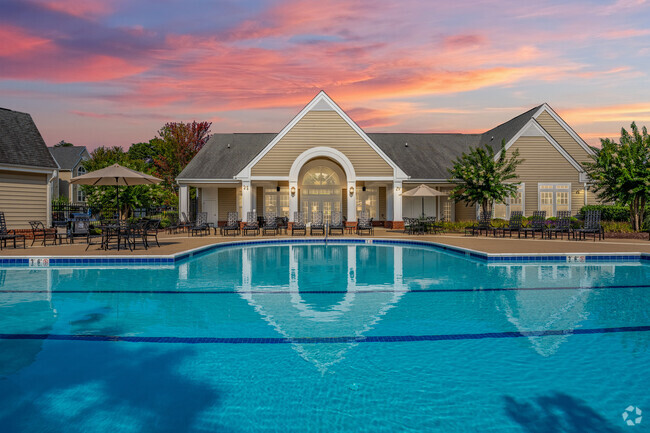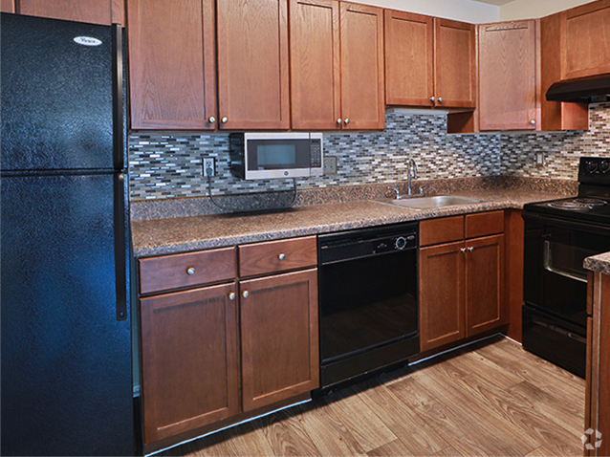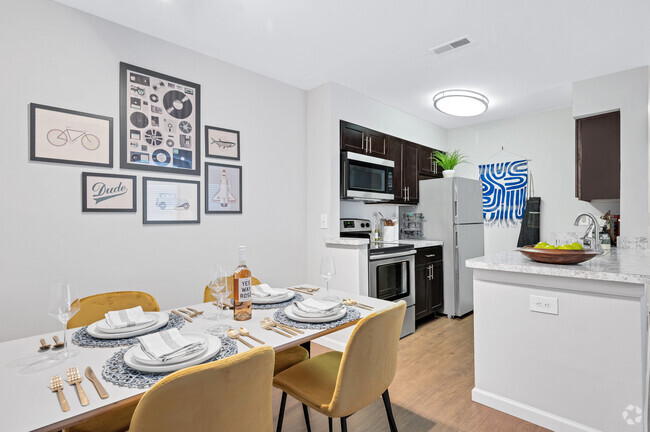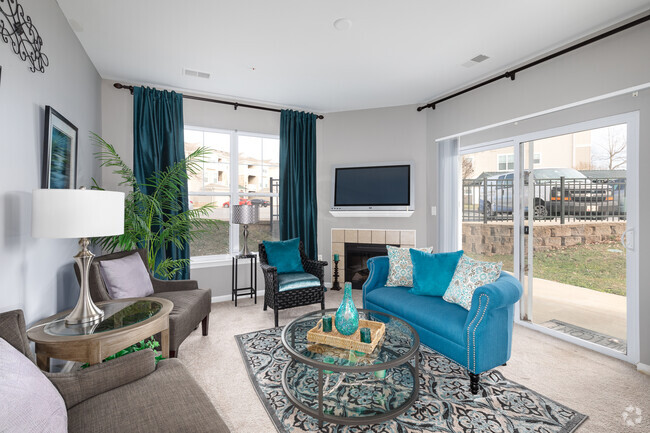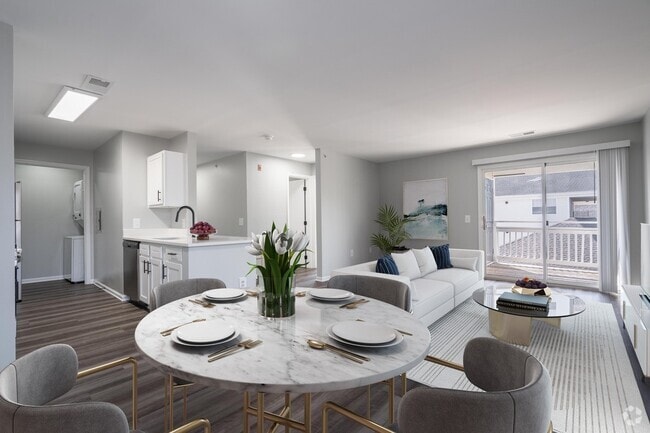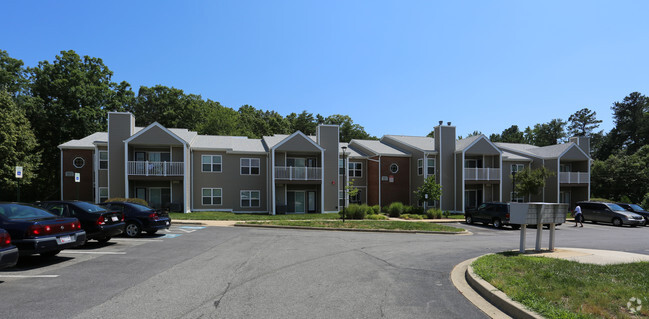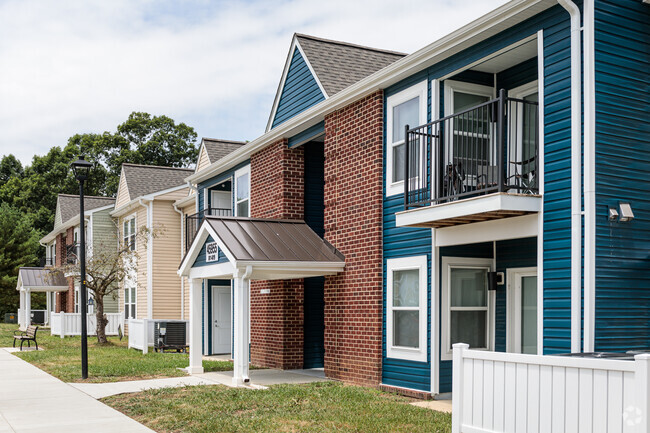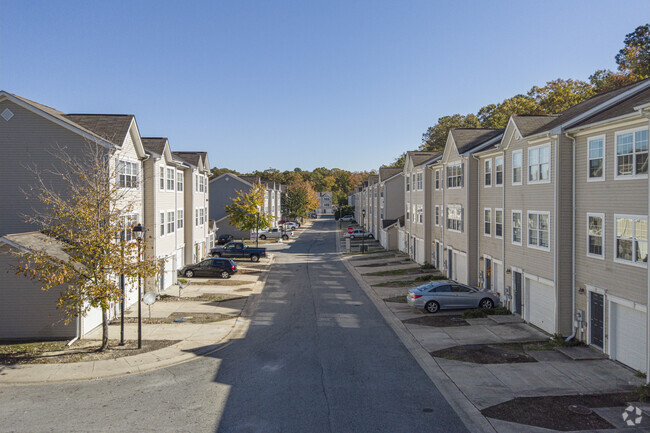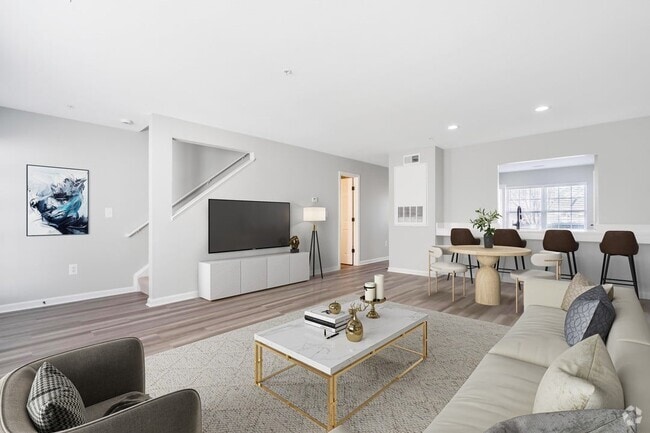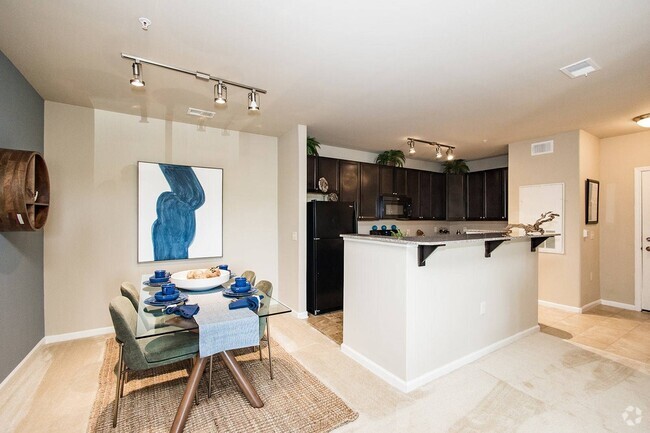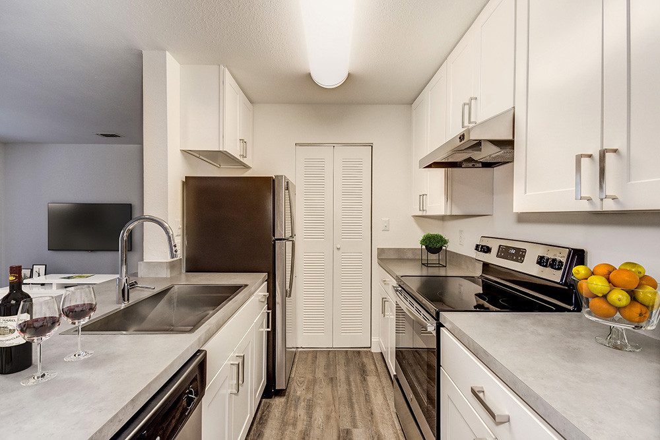-
Monthly Rent
$1,710 - $2,038
-
Bedrooms
1 - 3 bd
-
Bathrooms
1 - 2 ba
-
Square Feet
732 - 1,272 sq ft
Pricing & Floor Plans
-
Unit 3221price $1,750square feet 732availibility Jun 13
-
Unit 1521price $1,710square feet 732availibility Jun 16
-
Unit 3521price $1,710square feet 732availibility Jul 7
-
Unit 1323price $1,803square feet 930availibility May 14
-
Unit 3021price $1,813square feet 930availibility Jun 10
-
Unit 3214price $1,753square feet 930availibility Jul 11
-
Unit 2411price $1,799square feet 972availibility Jun 12
-
Unit 2721price $1,804square feet 972availibility Jun 20
-
Unit 1624price $1,869square feet 972availibility Jun 27
-
Unit 1011price $1,753square feet 942availibility Jun 13
-
Unit 0914price $1,853square feet 942availibility Jun 16
-
Unit 1134price $1,844square feet 1,002availibility Jun 13
-
Unit 0414price $1,734square feet 1,002availibility Jul 4
-
Unit 1911price $1,993square feet 1,168availibility Jun 20
-
Unit 0411price $2,038square feet 1,272availibility Jul 14
-
Unit 3221price $1,750square feet 732availibility Jun 13
-
Unit 1521price $1,710square feet 732availibility Jun 16
-
Unit 3521price $1,710square feet 732availibility Jul 7
-
Unit 1323price $1,803square feet 930availibility May 14
-
Unit 3021price $1,813square feet 930availibility Jun 10
-
Unit 3214price $1,753square feet 930availibility Jul 11
-
Unit 2411price $1,799square feet 972availibility Jun 12
-
Unit 2721price $1,804square feet 972availibility Jun 20
-
Unit 1624price $1,869square feet 972availibility Jun 27
-
Unit 1011price $1,753square feet 942availibility Jun 13
-
Unit 0914price $1,853square feet 942availibility Jun 16
-
Unit 1134price $1,844square feet 1,002availibility Jun 13
-
Unit 0414price $1,734square feet 1,002availibility Jul 4
-
Unit 1911price $1,993square feet 1,168availibility Jun 20
-
Unit 0411price $2,038square feet 1,272availibility Jul 14
About Spark Pax River
Enjoy an impressive selection of floor plans and amenities, nestled in the natural beauty of the surrounding area. The community features twelve floor plans with one, two, and three bedroom layouts. Upon selecting your ideal floor plan, you will benefit from a notable range of appointments and finishes, such as newly renovated kitchens with black appliances, full-size in-unit washer and dryer, private patio or balcony, and sleek hardwood plank flooring in wet areas. You can also take advantage of two resort-style swimming pools, tennis and volleyball courts, a modern fitness facility, and picnic areas. The neighborhood is great for commuters with easy access to US Route 235, US Route 4, and Gate 2 of the Naval Air Station Patuxent River. You'll be surrounded by great shopping, dining, and entertainment options. Major employers include BAE Systems, Booz Allen Hamilton, PSI PAX, Inc., Smartronix, Inc., and DynCorp International. There are also multiple parks and outdoor recreation areas, namely Jarboesville Park, Solomon Island, and of course the Chesapeake Bay. If you have one or more children, then we're a premier location within the Lexington Park School District.
Spark Pax River is an apartment community located in St Marys County and the 20653 ZIP Code. This area is served by the St. Mary's County Public Schools attendance zone.
Unique Features
- Leash-Free Bark Park
- Lexington Park School District
- Outdoor Kitchen
- Private Patio or Balcony
- Sleek Wood-Like Plank Flooring
- Valet Trash Removal Service
- Additional Exterior Storage
- Full-Sized In-Unit Washer & Dryer
- Housing Choice Voucher Program
- Two Children's Play Areas
- Black Frigidaire Appliances & Espresso Cabinets
- High Speed Internet Access Available
- Report Rent and Build Credit with IDIQ
- Sand Volleyball Court
- Brushed Nickel Fixtures
- Complimentary Package Acceptance Services
- Gourmet Coffee Bar
- Resident Clubhouse with Wi-Fi (click for 3D tour)
- Coat Closet
- Covered Parking Available
- Four Picnic Areas with Charcoal Grills
- Modern Open-Concept Living Area
- Resort-Style Pool
- Spacious Closets
- Additional Storage Units Available
- Ceiling Fan
- Flexible Rent Payment Options with FLEX
- Large Kitchen Pantry
- Outdoor Basketball Court
- Rain Shower Heads
- Interactive Online Resident Services
- Two Lighted Tennis Courts
- Wood or Courtyard View
- Breakfast & Conversation Bar
- Convenient Pet Stations
- Cozy Wood-Burning Fireplace
- Responsive Staff Available for Emergencies
Community Amenities
Pool
Fitness Center
Playground
Clubhouse
- Package Service
- Wi-Fi
- Maintenance on site
- Planned Social Activities
- Pet Play Area
- Clubhouse
- Walk-Up
- Fitness Center
- Pool
- Playground
- Basketball Court
- Tennis Court
- Volleyball Court
- Sundeck
- Courtyard
- Grill
- Picnic Area
- Pond
- Dog Park
Apartment Features
Washer/Dryer
Air Conditioning
Dishwasher
Washer/Dryer Hookup
High Speed Internet Access
Walk-In Closets
Refrigerator
Wi-Fi
Highlights
- High Speed Internet Access
- Wi-Fi
- Washer/Dryer
- Washer/Dryer Hookup
- Air Conditioning
- Ceiling Fans
- Storage Space
- Double Vanities
- Fireplace
Kitchen Features & Appliances
- Dishwasher
- Disposal
- Pantry
- Kitchen
- Oven
- Range
- Refrigerator
- Freezer
Model Details
- Dining Room
- Den
- Bay Window
- Walk-In Closets
- Linen Closet
- Furnished
- Window Coverings
- Balcony
- Patio
Fees and Policies
The fees below are based on community-supplied data and may exclude additional fees and utilities.
- One-Time Move-In Fees
-
Application Fee$25
- Dogs Allowed
-
Monthly pet rent$55
-
One time Fee$250
-
Pet deposit$0
-
Restrictions:Breed Restrictions Apply
- Cats Allowed
-
Monthly pet rent$55
-
One time Fee$250
-
Pet deposit$0
- Parking
-
Surface Lot--Assigned Parking
-
Other--
Details
Lease Options
-
12
Property Information
-
Built in 1988
-
328 units/3 stories
-
Furnished Units Available
- Package Service
- Wi-Fi
- Maintenance on site
- Planned Social Activities
- Pet Play Area
- Clubhouse
- Walk-Up
- Sundeck
- Courtyard
- Grill
- Picnic Area
- Pond
- Dog Park
- Fitness Center
- Pool
- Playground
- Basketball Court
- Tennis Court
- Volleyball Court
- Leash-Free Bark Park
- Lexington Park School District
- Outdoor Kitchen
- Private Patio or Balcony
- Sleek Wood-Like Plank Flooring
- Valet Trash Removal Service
- Additional Exterior Storage
- Full-Sized In-Unit Washer & Dryer
- Housing Choice Voucher Program
- Two Children's Play Areas
- Black Frigidaire Appliances & Espresso Cabinets
- High Speed Internet Access Available
- Report Rent and Build Credit with IDIQ
- Sand Volleyball Court
- Brushed Nickel Fixtures
- Complimentary Package Acceptance Services
- Gourmet Coffee Bar
- Resident Clubhouse with Wi-Fi (click for 3D tour)
- Coat Closet
- Covered Parking Available
- Four Picnic Areas with Charcoal Grills
- Modern Open-Concept Living Area
- Resort-Style Pool
- Spacious Closets
- Additional Storage Units Available
- Ceiling Fan
- Flexible Rent Payment Options with FLEX
- Large Kitchen Pantry
- Outdoor Basketball Court
- Rain Shower Heads
- Interactive Online Resident Services
- Two Lighted Tennis Courts
- Wood or Courtyard View
- Breakfast & Conversation Bar
- Convenient Pet Stations
- Cozy Wood-Burning Fireplace
- Responsive Staff Available for Emergencies
- High Speed Internet Access
- Wi-Fi
- Washer/Dryer
- Washer/Dryer Hookup
- Air Conditioning
- Ceiling Fans
- Storage Space
- Double Vanities
- Fireplace
- Dishwasher
- Disposal
- Pantry
- Kitchen
- Oven
- Range
- Refrigerator
- Freezer
- Dining Room
- Den
- Bay Window
- Walk-In Closets
- Linen Closet
- Furnished
- Window Coverings
- Balcony
- Patio
| Monday | 9am - 5:30pm |
|---|---|
| Tuesday | 9am - 5:30pm |
| Wednesday | 11am - 5:30pm |
| Thursday | 9am - 5:30pm |
| Friday | 9am - 5:30pm |
| Saturday | 9am - 5:30pm |
| Sunday | 11am - 5pm |
A quintessential military town, the community of Lexington Park grew up around Patuxent Naval Air Station shortly after the base was established in the 1940s. Today, the base employs around 20,000 people, most of whom live in Lexington Park or nearby, making the military a major economic and cultural driver for the area.
The landscape is mostly filled by suburban-style neighborhoods, with a rental market including apartments and houses of every shape and size. A few shopping centers scattered throughout the community cater to the residents’ day-to-day needs, mostly located along Three Notch Road and Great Mills Road.
Outdoorsy types will love the easy access to Saint Mary’s State Park, and the close proximity to Chesapeake Bay opens up endless opportunities for boating and fishing.
Learn more about living in Lexington Park| Colleges & Universities | Distance | ||
|---|---|---|---|
| Colleges & Universities | Distance | ||
| Drive: | 12 min | 6.6 mi | |
| Drive: | 21 min | 13.6 mi | |
| Drive: | 44 min | 29.8 mi |
 The GreatSchools Rating helps parents compare schools within a state based on a variety of school quality indicators and provides a helpful picture of how effectively each school serves all of its students. Ratings are on a scale of 1 (below average) to 10 (above average) and can include test scores, college readiness, academic progress, advanced courses, equity, discipline and attendance data. We also advise parents to visit schools, consider other information on school performance and programs, and consider family needs as part of the school selection process.
The GreatSchools Rating helps parents compare schools within a state based on a variety of school quality indicators and provides a helpful picture of how effectively each school serves all of its students. Ratings are on a scale of 1 (below average) to 10 (above average) and can include test scores, college readiness, academic progress, advanced courses, equity, discipline and attendance data. We also advise parents to visit schools, consider other information on school performance and programs, and consider family needs as part of the school selection process.
View GreatSchools Rating Methodology
You May Also Like
Spark Pax River has one to three bedrooms with rent ranges from $1,710/mo. to $2,038/mo.
Yes, to view the floor plan in person, please schedule a personal tour.
Similar Rentals Nearby
What Are Walk Score®, Transit Score®, and Bike Score® Ratings?
Walk Score® measures the walkability of any address. Transit Score® measures access to public transit. Bike Score® measures the bikeability of any address.
What is a Sound Score Rating?
A Sound Score Rating aggregates noise caused by vehicle traffic, airplane traffic and local sources
