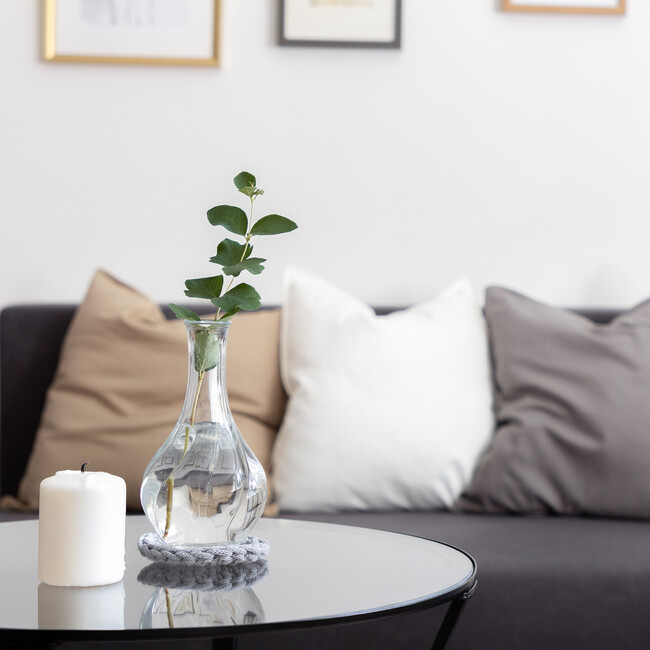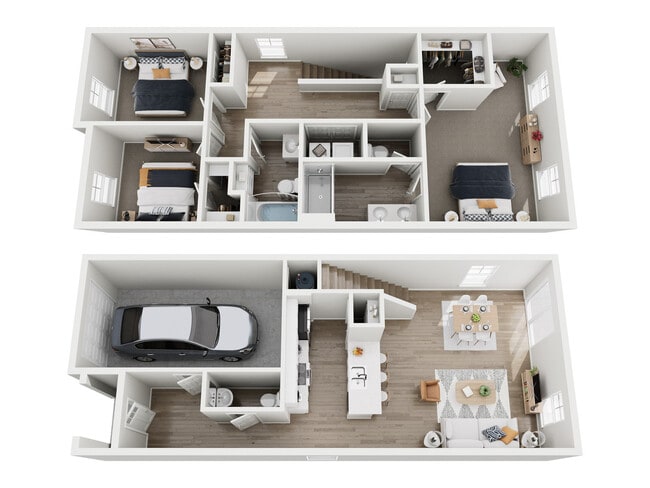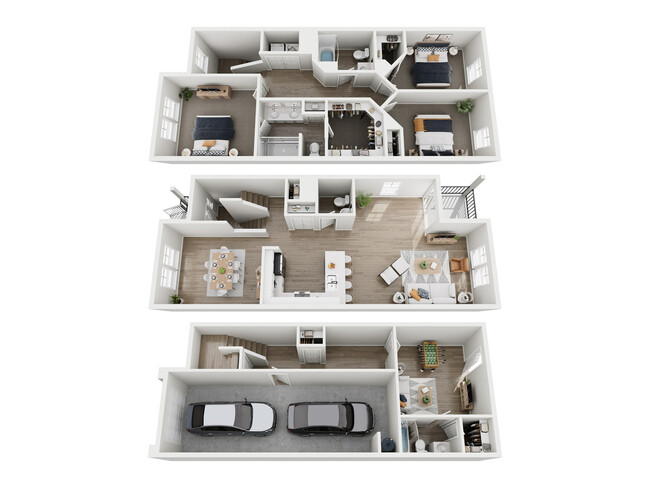-
Monthly Rent
$2,095 - $2,600
-
Bedrooms
3 - 4 bd
-
Bathrooms
3 - 4 ba
-
Square Feet
1,555 - 2,252 sq ft
Find your new place at Spire at Darrowby Ridge. The 1729 University Dr location in the 27215 neighborhood of Burlington is perfectly situated for work or play. Featuring 1 to 2 bedroom apartments. The professional leasing team will assist you in finding your new home. At Spire at Darrowby Ridge you're home.
Pricing & Floor Plans
-
Unit 002price $2,095square feet 1,555availibility Now
-
Unit 003price $2,095square feet 1,555availibility Now
-
Unit 001price $2,095square feet 1,555availibility Now
-
Unit 021price $2,600square feet 2,252availibility Now
-
Unit 022price $2,600square feet 2,252availibility Now
-
Unit 023price $2,600square feet 2,252availibility Now
-
Unit 002price $2,095square feet 1,555availibility Now
-
Unit 003price $2,095square feet 1,555availibility Now
-
Unit 001price $2,095square feet 1,555availibility Now
-
Unit 021price $2,600square feet 2,252availibility Now
-
Unit 022price $2,600square feet 2,252availibility Now
-
Unit 023price $2,600square feet 2,252availibility Now
About Spire at Darrowby Ridge
Find your new place at Spire at Darrowby Ridge. The 1729 University Dr location in the 27215 neighborhood of Burlington is perfectly situated for work or play. Featuring 1 to 2 bedroom apartments. The professional leasing team will assist you in finding your new home. At Spire at Darrowby Ridge you're home.
Spire at Darrowby Ridge is a townhouse community located in Alamance County and the 27215 ZIP Code. This area is served by the Alamance-Burlington attendance zone.
Unique Features
- Granite Counters
- Chef-inspired kitchen with Dinning Area
- Professional Onsite Management
- Designer Pendant Lighting in kitchen
- Premium Granite Countertops
- Smart Home Technology Package
- Expansive Closets
- Full-size Washer & Dryer
- Stainless Appliances
- Premium Tile Backsplash
- Professionally Maintained Landscaping
- Hardwood flooring
Community Amenities
Pool
Fitness Center
Clubhouse
Controlled Access
- Wi-Fi
- Controlled Access
- Maintenance on site
- Property Manager on Site
- Trash Pickup - Curbside
- Recycling
- Renters Insurance Program
- Online Services
- Planned Social Activities
- Business Center
- Clubhouse
- Fitness Center
- Pool
Townhome Features
Washer/Dryer
Air Conditioning
Dishwasher
High Speed Internet Access
Hardwood Floors
Walk-In Closets
Island Kitchen
Granite Countertops
Highlights
- High Speed Internet Access
- Wi-Fi
- Washer/Dryer
- Air Conditioning
- Heating
- Smoke Free
- Cable Ready
- Security System
- Storage Space
- Double Vanities
- Tub/Shower
- Handrails
Kitchen Features & Appliances
- Dishwasher
- Ice Maker
- Granite Countertops
- Stainless Steel Appliances
- Pantry
- Island Kitchen
- Kitchen
- Microwave
- Oven
- Range
- Refrigerator
- Freezer
Floor Plan Details
- Hardwood Floors
- Carpet
- Vinyl Flooring
- Dining Room
- Walk-In Closets
- Linen Closet
- Double Pane Windows
- Balcony
- Patio
- Deck
Fees and Policies
The fees below are based on community-supplied data and may exclude additional fees and utilities.
- Monthly Utilities & Services
-
Cable/Internet$125
-
Landscaping$45
-
Pest Control$5
- One-Time Move-In Fees
-
Administrative Fee$200
-
Application Fee$65
-
Resident Access Keys/Cards/Locks Remotes Fee$50
-
Security Deposit Refundable$500
- Dogs Allowed
-
Monthly pet rent$25
-
One time Fee$300
-
Pet Limit2
- Cats Allowed
-
Monthly pet rent$25
-
One time Fee$300
-
Pet Limit2
- Parking
-
Surface Lot--
-
GarageCall for details--
- Additional Services
-
Renter's InsuranceCall for details$0
Details
Lease Options
-
12 months, 13 months, 14 months, 15 months, 16 months
Property Information
-
Built in 2024
-
119 houses/3 stories
- Wi-Fi
- Controlled Access
- Maintenance on site
- Property Manager on Site
- Trash Pickup - Curbside
- Recycling
- Renters Insurance Program
- Online Services
- Planned Social Activities
- Business Center
- Clubhouse
- Fitness Center
- Pool
- Granite Counters
- Chef-inspired kitchen with Dinning Area
- Professional Onsite Management
- Designer Pendant Lighting in kitchen
- Premium Granite Countertops
- Smart Home Technology Package
- Expansive Closets
- Full-size Washer & Dryer
- Stainless Appliances
- Premium Tile Backsplash
- Professionally Maintained Landscaping
- Hardwood flooring
- High Speed Internet Access
- Wi-Fi
- Washer/Dryer
- Air Conditioning
- Heating
- Smoke Free
- Cable Ready
- Security System
- Storage Space
- Double Vanities
- Tub/Shower
- Handrails
- Dishwasher
- Ice Maker
- Granite Countertops
- Stainless Steel Appliances
- Pantry
- Island Kitchen
- Kitchen
- Microwave
- Oven
- Range
- Refrigerator
- Freezer
- Hardwood Floors
- Carpet
- Vinyl Flooring
- Dining Room
- Walk-In Closets
- Linen Closet
- Double Pane Windows
- Balcony
- Patio
- Deck
| Monday | 9am - 6pm |
|---|---|
| Tuesday | 9am - 6pm |
| Wednesday | 9am - 6pm |
| Thursday | 9am - 6pm |
| Friday | 9am - 6pm |
| Saturday | 10am - 5pm |
| Sunday | Closed |
Midway between Winston-Salem and Raleigh (roughly one hour’s drive to each), Burlington is an all-American community that looks fondly at its history while always working toward an even better future. In addition to the woodlands all around the city, several community parks and outdoor recreation areas provide ample opportunities for sports, hiking, swimming, boating, and more. Burlington City Park’s beautiful antique carousel is one of the city’s major landmarks, and forms the centerpiece of an annual music festival.
The community has done a lot of work to make the downtown area something special, with historic buildings, great locally-owned shopping and dining, and a 15-square-block area with free public Wi-Fi access. Downtown apartments have direct access to all of this and more within walking distance. The collaborative spirit runs deep in Burlington, and residents have no shortage of opportunities to take an active role in their community.
Learn more about living in Burlington| Colleges & Universities | Distance | ||
|---|---|---|---|
| Colleges & Universities | Distance | ||
| Drive: | 11 min | 4.2 mi | |
| Drive: | 22 min | 14.8 mi | |
| Drive: | 27 min | 17.3 mi | |
| Drive: | 29 min | 18.4 mi |
 The GreatSchools Rating helps parents compare schools within a state based on a variety of school quality indicators and provides a helpful picture of how effectively each school serves all of its students. Ratings are on a scale of 1 (below average) to 10 (above average) and can include test scores, college readiness, academic progress, advanced courses, equity, discipline and attendance data. We also advise parents to visit schools, consider other information on school performance and programs, and consider family needs as part of the school selection process.
The GreatSchools Rating helps parents compare schools within a state based on a variety of school quality indicators and provides a helpful picture of how effectively each school serves all of its students. Ratings are on a scale of 1 (below average) to 10 (above average) and can include test scores, college readiness, academic progress, advanced courses, equity, discipline and attendance data. We also advise parents to visit schools, consider other information on school performance and programs, and consider family needs as part of the school selection process.
View GreatSchools Rating Methodology
Spire at Darrowby Ridge Photos
-
Spire at Darrowby Ridge
-
iStock-1914099163
-
iStock-1173959907
Floor Plans
-
Spire at Darrowby Ridge_Ashford_TH Combined
-
Spire at Darrowby Ridge_Lexington_Lot 1_TH Combined (1)
Nearby Apartments
Within 50 Miles of Spire at Darrowby Ridge
View More Communities-
The Morgan at Chapel Hill
100 Spring Meadow Dr
Chapel Hill, NC 27517
3 Br $2,080-$2,261 30.7 mi
-
The Churchill
1400 E Cornwallis Rd
Durham, NC 27713
3 Br $1,495-$1,839 35.2 mi
-
Novel Cary
200 Henry Hill St
Cary, NC 27519
3 Br $2,761-$3,194 38.9 mi
-
Aventura RTP
200 Edinborough Dr
Durham, NC 27703
3 Br $1,756-$3,267 39.1 mi
-
The Keaton at Brier Creek
3930 Macaw St
Raleigh, NC 27617
3 Br $2,397 42.4 mi
-
Solis Hills
1331 Chester Ave
Raleigh, NC 27608
3 Br $2,850-$3,699 51.0 mi
Spire at Darrowby Ridge has three to four bedrooms with rent ranges from $2,095/mo. to $2,600/mo.
Yes, to view the floor plan in person, please schedule a personal tour.
What Are Walk Score®, Transit Score®, and Bike Score® Ratings?
Walk Score® measures the walkability of any address. Transit Score® measures access to public transit. Bike Score® measures the bikeability of any address.
What is a Sound Score Rating?
A Sound Score Rating aggregates noise caused by vehicle traffic, airplane traffic and local sources











Responded To This Review