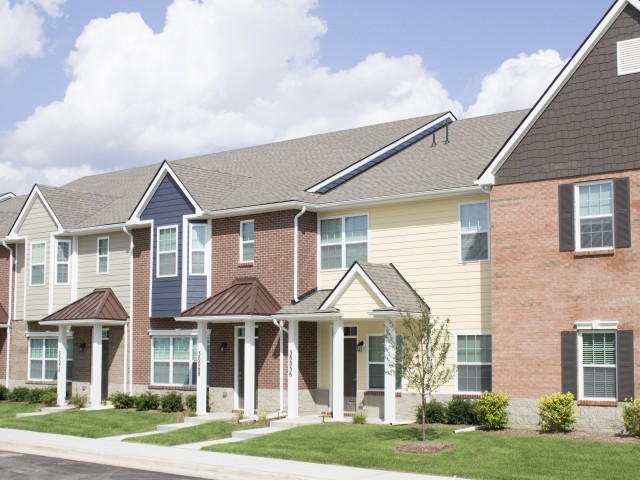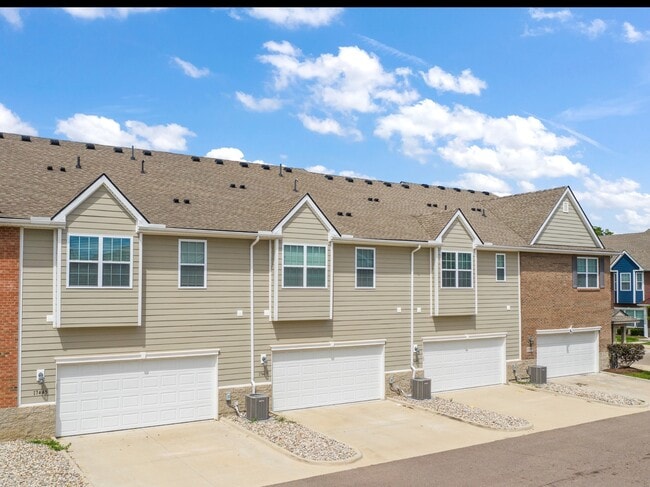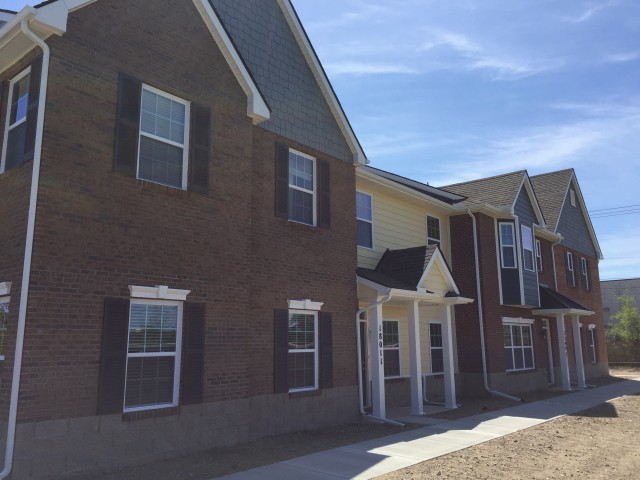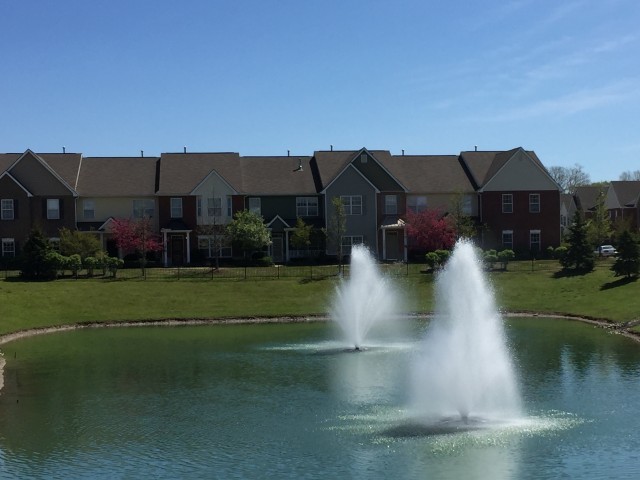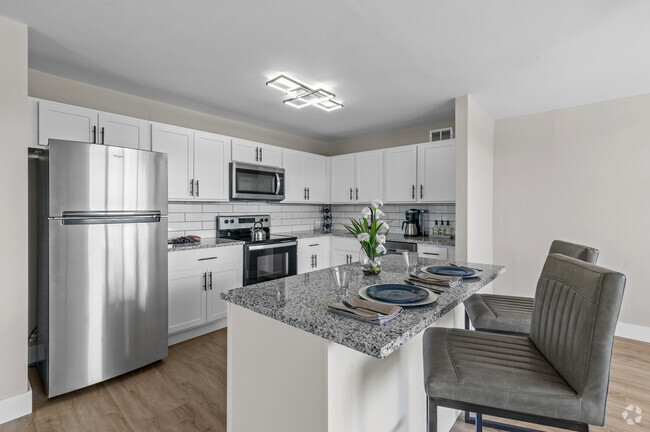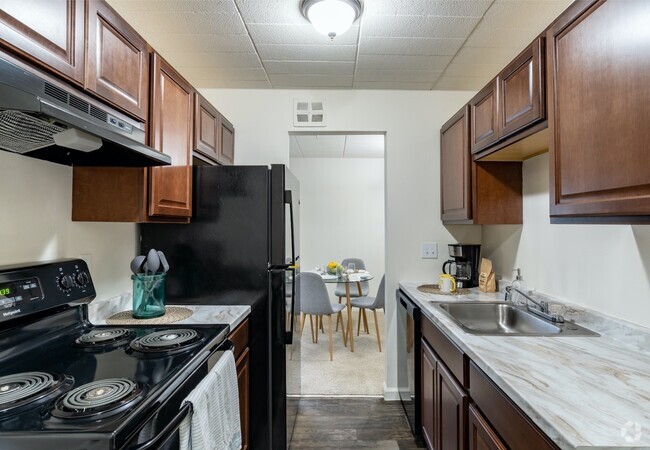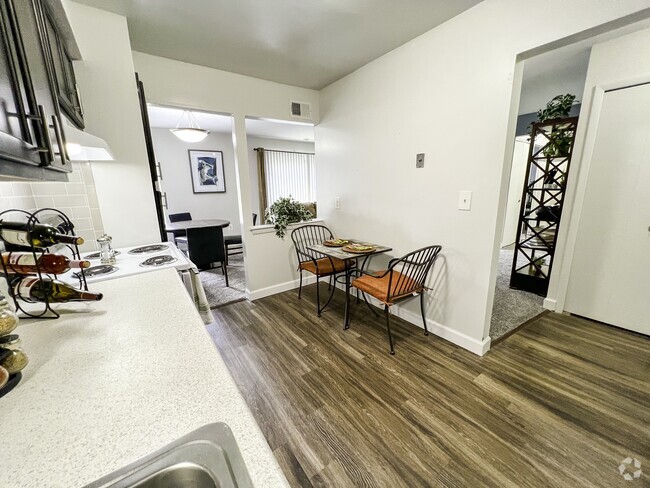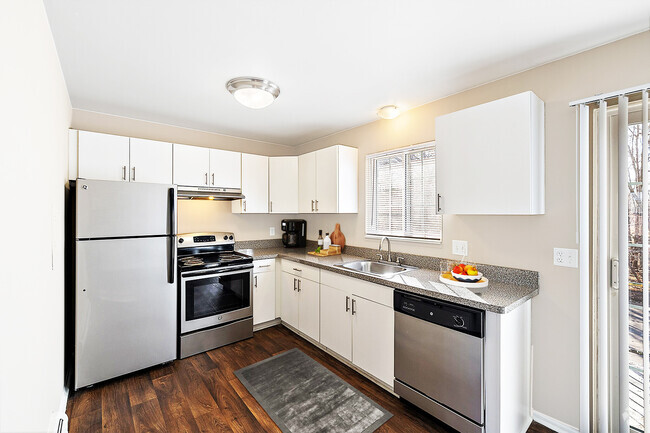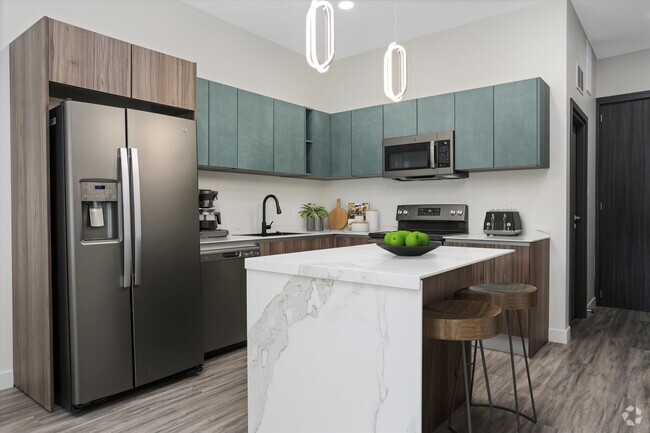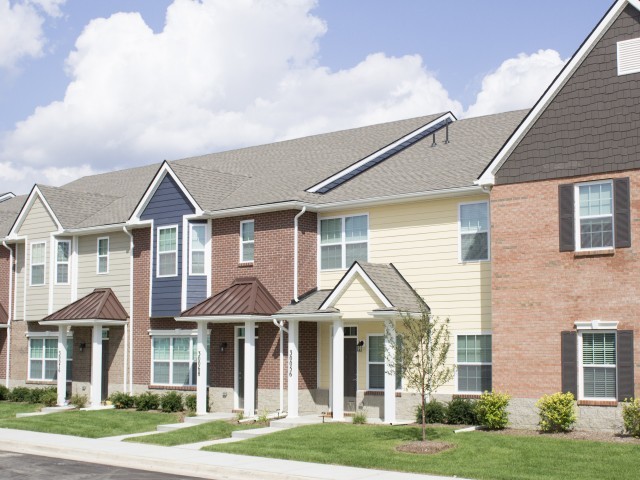Spring Haven
18012 Violet Dr,
Southfield,
MI
48076
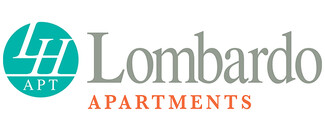
-
Monthly Rent
$2,699 - $2,869
-
Bedrooms
2 - 3 bd
-
Bathrooms
2.5 ba
-
Square Feet
1,678 - 1,871 sq ft

Spring Haven Apartments Introduces a New style of Luxury living to Southfield, MI. Our 2 & 3 Bedroom Town Home Apartments go above and beyond to offer sleek lifestyle amenities inside and out. As you step into your Brand-New town home, you will enjoy a large open floor plan, laminate wood flooring, granite & quartz counters, stainless steel appliances, fireplace, additional storage and attached 2-car garage. The 2nd floor offers a separate laundry room with full size washer and dryer included, spacious Master Suite with additional sitting room, spa like bathroom with double vanity, garden tub, separate walk-in shower and a walk-in closet you could live in. Our pet friendly community features a Bark park with agility equipment, playground, and picnic area. Spring haven Apartments is conveniently located near trendy Royal oak, Birmingham and Lathrop Village with easy access to all major freeways. You will find shopping, dining, and entertainment are just minutes from your doorstep. Don't just rent an apartment locate your Brand-New home at Spring Haven Apartments Call us today and get started.
Pricing & Floor Plans
-
Unit 13-86price $2,740square feet 1,678availibility Now
-
Unit 10-71price $2,740square feet 1,678availibility Now
-
Unit 03-14price $2,740square feet 1,678availibility Jun 16
-
Unit 07-48price $2,795square feet 1,871availibility Now
-
Unit 05-35price $2,795square feet 1,871availibility Jun 4
-
Unit 22-100price $2,845Unit Specialsquare feet 1,778availibility Now
-
Unit 02-7price $2,845square feet 1,778availibility May 14
-
Unit 13-89price $2,849Unit Specialsquare feet 1,778availibility Now
-
Unit 22-103price $2,849square feet 1,778availibility Now
-
Unit 13-86price $2,740square feet 1,678availibility Now
-
Unit 10-71price $2,740square feet 1,678availibility Now
-
Unit 03-14price $2,740square feet 1,678availibility Jun 16
-
Unit 07-48price $2,795square feet 1,871availibility Now
-
Unit 05-35price $2,795square feet 1,871availibility Jun 4
-
Unit 22-100price $2,845Unit Specialsquare feet 1,778availibility Now
-
Unit 02-7price $2,845square feet 1,778availibility May 14
-
Unit 13-89price $2,849Unit Specialsquare feet 1,778availibility Now
-
Unit 22-103price $2,849square feet 1,778availibility Now
About Spring Haven
Spring Haven Apartments Introduces a New style of Luxury living to Southfield, MI. Our 2 & 3 Bedroom Town Home Apartments go above and beyond to offer sleek lifestyle amenities inside and out. As you step into your Brand-New town home, you will enjoy a large open floor plan, laminate wood flooring, granite & quartz counters, stainless steel appliances, fireplace, additional storage and attached 2-car garage. The 2nd floor offers a separate laundry room with full size washer and dryer included, spacious Master Suite with additional sitting room, spa like bathroom with double vanity, garden tub, separate walk-in shower and a walk-in closet you could live in. Our pet friendly community features a Bark park with agility equipment, playground, and picnic area. Spring haven Apartments is conveniently located near trendy Royal oak, Birmingham and Lathrop Village with easy access to all major freeways. You will find shopping, dining, and entertainment are just minutes from your doorstep. Don't just rent an apartment locate your Brand-New home at Spring Haven Apartments Call us today and get started.
Spring Haven is a townhouse community located in Oakland County and the 48076 ZIP Code. This area is served by the Southfield Public attendance zone.
Unique Features
- Dryer
- Bark Park
- Individual Climate Control
- Laminate Wood Floors
- On Site Management
- Attached 2-Car Garage
- Granite Counters
- Private Entrance
- Air Conditioner
- Other
- Washer
- Stainless Steel Appliances
- 24- Hour Emergency Maintenance
- Laundry Room with Washer & Dryer, Laundry Tub Included
- Loft Area
Community Amenities
Fitness Center
Laundry Facilities
Playground
Recycling
- Laundry Facilities
- Maintenance on site
- Trash Pickup - Curbside
- Recycling
- Renters Insurance Program
- Online Services
- Pet Play Area
- Business Center
- Walk-Up
- Fitness Center
- Spa
- Playground
- Grill
- Picnic Area
- Dog Park
Townhome Features
Washer/Dryer
Air Conditioning
Dishwasher
Loft Layout
High Speed Internet Access
Hardwood Floors
Walk-In Closets
Granite Countertops
Highlights
- High Speed Internet Access
- Washer/Dryer
- Air Conditioning
- Heating
- Ceiling Fans
- Cable Ready
- Satellite TV
- Storage Space
- Double Vanities
- Tub/Shower
- Fireplace
- Sprinkler System
- Framed Mirrors
Kitchen Features & Appliances
- Dishwasher
- Disposal
- Ice Maker
- Granite Countertops
- Stainless Steel Appliances
- Pantry
- Kitchen
- Microwave
- Oven
- Range
- Refrigerator
- Breakfast Nook
Floor Plan Details
- Hardwood Floors
- Carpet
- Dining Room
- Office
- Crown Molding
- Vaulted Ceiling
- Bay Window
- Walk-In Closets
- Linen Closet
- Loft Layout
- Double Pane Windows
- Window Coverings
- Patio
- Porch
Fees and Policies
The fees below are based on community-supplied data and may exclude additional fees and utilities.
- One-Time Move-In Fees
-
Administrative Fee$145
-
Application Fee$50
- Dogs Allowed
-
Monthly pet rent$50
-
One time Fee$300
-
Pet Limit3
-
Comments:Call for Details and Restrictions
- Cats Allowed
-
Monthly pet rent$50
-
One time Fee$300
-
Pet Limit3
-
Comments:Call for Details and Restrictions
- Parking
-
Surface Lot--1 Max
Details
Lease Options
-
12 months, 13 months, 14 months, 15 months, 16 months
Property Information
-
Built in 2017
-
103 houses/2 stories
- Laundry Facilities
- Maintenance on site
- Trash Pickup - Curbside
- Recycling
- Renters Insurance Program
- Online Services
- Pet Play Area
- Business Center
- Walk-Up
- Grill
- Picnic Area
- Dog Park
- Fitness Center
- Spa
- Playground
- Dryer
- Bark Park
- Individual Climate Control
- Laminate Wood Floors
- On Site Management
- Attached 2-Car Garage
- Granite Counters
- Private Entrance
- Air Conditioner
- Other
- Washer
- Stainless Steel Appliances
- 24- Hour Emergency Maintenance
- Laundry Room with Washer & Dryer, Laundry Tub Included
- Loft Area
- High Speed Internet Access
- Washer/Dryer
- Air Conditioning
- Heating
- Ceiling Fans
- Cable Ready
- Satellite TV
- Storage Space
- Double Vanities
- Tub/Shower
- Fireplace
- Sprinkler System
- Framed Mirrors
- Dishwasher
- Disposal
- Ice Maker
- Granite Countertops
- Stainless Steel Appliances
- Pantry
- Kitchen
- Microwave
- Oven
- Range
- Refrigerator
- Breakfast Nook
- Hardwood Floors
- Carpet
- Dining Room
- Office
- Crown Molding
- Vaulted Ceiling
- Bay Window
- Walk-In Closets
- Linen Closet
- Loft Layout
- Double Pane Windows
- Window Coverings
- Patio
- Porch
| Monday | 9am - 5pm |
|---|---|
| Tuesday | 9am - 5pm |
| Wednesday | 9am - 5pm |
| Thursday | 9am - 5pm |
| Friday | 9am - 5pm |
| Saturday | Closed |
| Sunday | Closed |
One of Detroit's popular inner-ring suburbs, Southfield delivers a distinctly urban atmosphere uncommon to communities of its size. The city holds a place as one of the most important commercial centers in Lower Michigan – the large Southfield Town Center business complex (also known as the “Golden Triangle”) serves as the daily workplace for thousands and hosts conferences year-round. The community is popular for folks who work in the local business sector, but with downtown Detroit just fifteen miles away, Southfield is a convenient option for commuters as well.
The city offers extensive facilities for both indoor and outdoor sports from golf to ice hockey, giving folks ample opportunities to stay active year-round. The city’s art scene largely revolves around Park West Gallery, a first-rate venue that houses a diverse selection of exhibits and frequently hosts art auctions as well.
Learn more about living in Southfield| Colleges & Universities | Distance | ||
|---|---|---|---|
| Colleges & Universities | Distance | ||
| Drive: | 9 min | 4.1 mi | |
| Drive: | 10 min | 4.9 mi | |
| Drive: | 12 min | 7.0 mi | |
| Drive: | 18 min | 8.6 mi |
 The GreatSchools Rating helps parents compare schools within a state based on a variety of school quality indicators and provides a helpful picture of how effectively each school serves all of its students. Ratings are on a scale of 1 (below average) to 10 (above average) and can include test scores, college readiness, academic progress, advanced courses, equity, discipline and attendance data. We also advise parents to visit schools, consider other information on school performance and programs, and consider family needs as part of the school selection process.
The GreatSchools Rating helps parents compare schools within a state based on a variety of school quality indicators and provides a helpful picture of how effectively each school serves all of its students. Ratings are on a scale of 1 (below average) to 10 (above average) and can include test scores, college readiness, academic progress, advanced courses, equity, discipline and attendance data. We also advise parents to visit schools, consider other information on school performance and programs, and consider family needs as part of the school selection process.
View GreatSchools Rating Methodology
Transportation options available in Southfield include Ferry St - Southbound, located 15.4 miles from Spring Haven. Spring Haven is near Detroit Metro Wayne County, located 27.8 miles or 43 minutes away.
| Transit / Subway | Distance | ||
|---|---|---|---|
| Transit / Subway | Distance | ||
| Drive: | 24 min | 15.4 mi | |
| Drive: | 22 min | 16.5 mi | |
| Drive: | 23 min | 16.6 mi | |
| Drive: | 23 min | 16.6 mi | |
| Drive: | 24 min | 16.9 mi |
| Commuter Rail | Distance | ||
|---|---|---|---|
| Commuter Rail | Distance | ||
|
|
Drive: | 11 min | 4.9 mi |
|
|
Drive: | 12 min | 5.3 mi |
|
|
Drive: | 22 min | 10.5 mi |
|
|
Drive: | 24 min | 15.1 mi |
|
|
Drive: | 23 min | 16.7 mi |
| Airports | Distance | ||
|---|---|---|---|
| Airports | Distance | ||
|
Detroit Metro Wayne County
|
Drive: | 43 min | 27.8 mi |
Time and distance from Spring Haven.
| Shopping Centers | Distance | ||
|---|---|---|---|
| Shopping Centers | Distance | ||
| Walk: | 2 min | 0.1 mi | |
| Walk: | 5 min | 0.3 mi | |
| Walk: | 9 min | 0.5 mi |
| Parks and Recreation | Distance | ||
|---|---|---|---|
| Parks and Recreation | Distance | ||
|
Catalpa Oaks County Park
|
Drive: | 5 min | 2.0 mi |
|
Cranbrook Institute of Science
|
Drive: | 12 min | 5.4 mi |
|
Belle Isle Nature Zoo
|
Drive: | 10 min | 6.3 mi |
|
Detroit Zoo
|
Drive: | 11 min | 6.8 mi |
|
Troy Historic Village
|
Drive: | 17 min | 8.6 mi |
| Hospitals | Distance | ||
|---|---|---|---|
| Hospitals | Distance | ||
| Drive: | 5 min | 2.2 mi | |
| Drive: | 9 min | 4.7 mi | |
| Drive: | 10 min | 4.7 mi |
You May Also Like
Spring Haven has two to three bedrooms with rent ranges from $2,699/mo. to $2,869/mo.
Yes, to view the floor plan in person, please schedule a personal tour.
Similar Rentals Nearby
What Are Walk Score®, Transit Score®, and Bike Score® Ratings?
Walk Score® measures the walkability of any address. Transit Score® measures access to public transit. Bike Score® measures the bikeability of any address.
What is a Sound Score Rating?
A Sound Score Rating aggregates noise caused by vehicle traffic, airplane traffic and local sources
