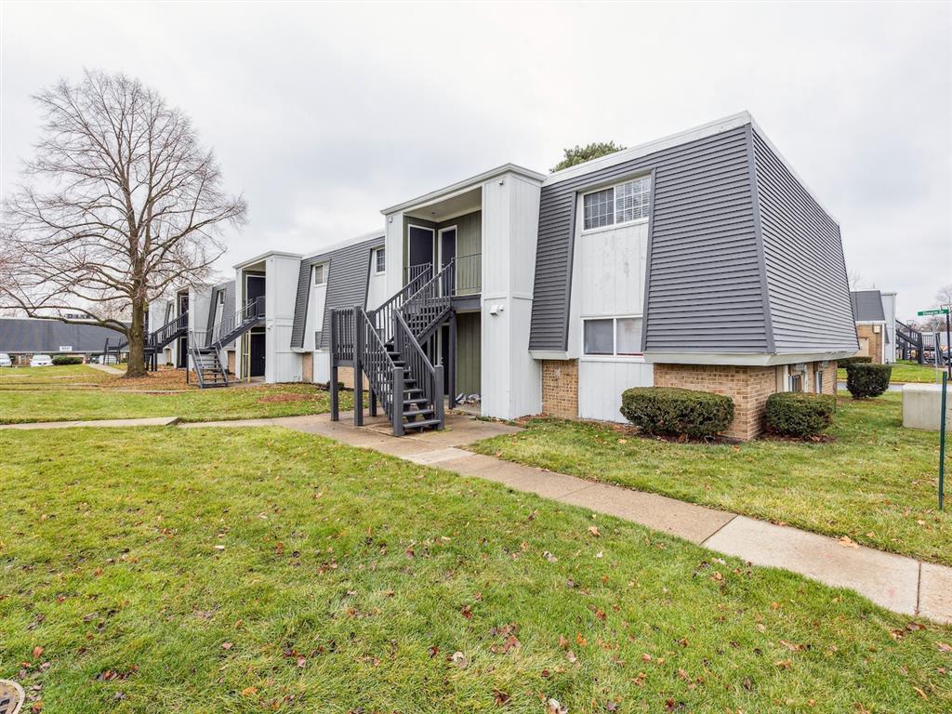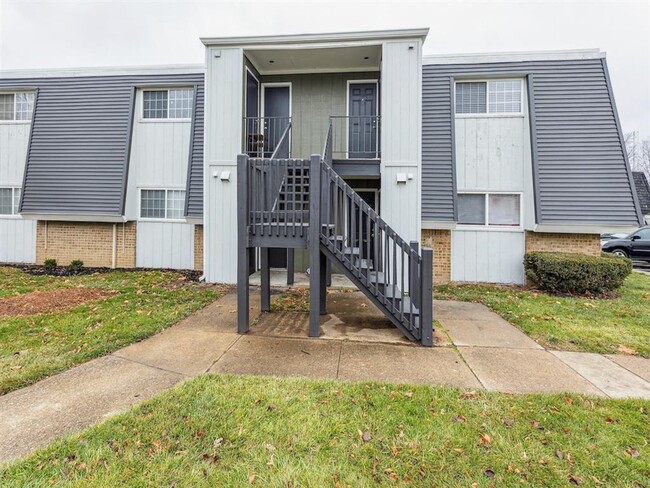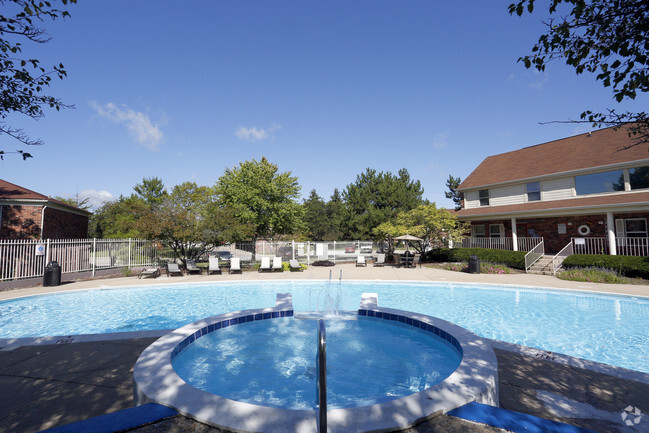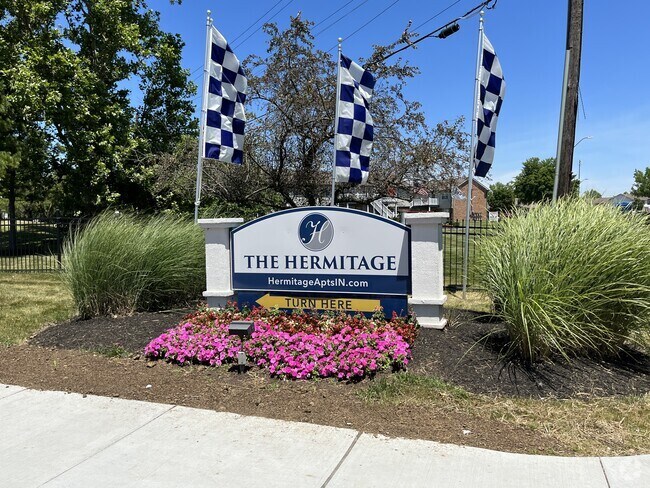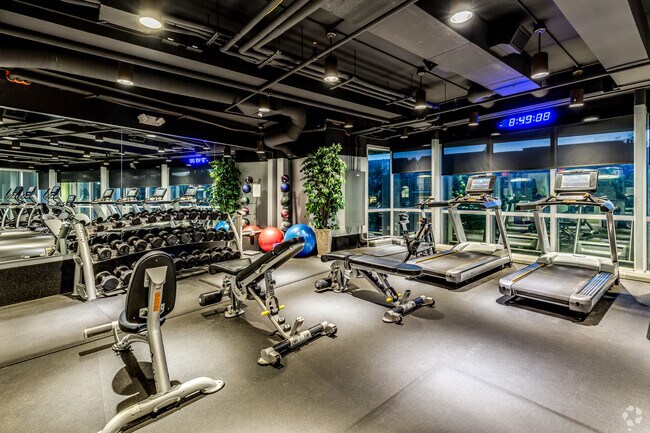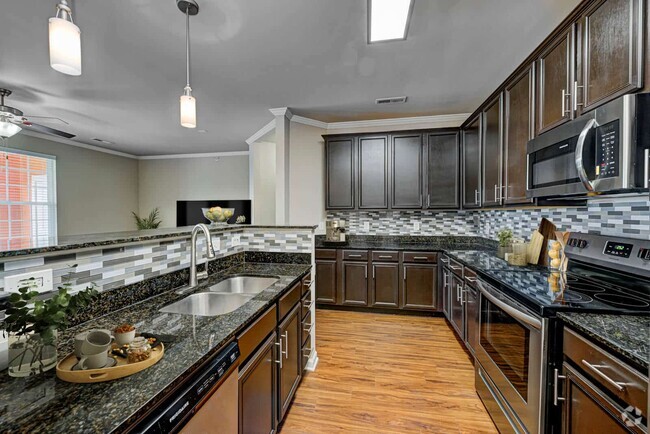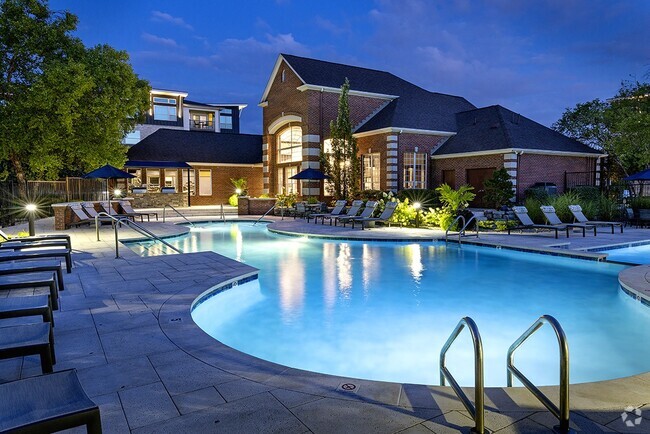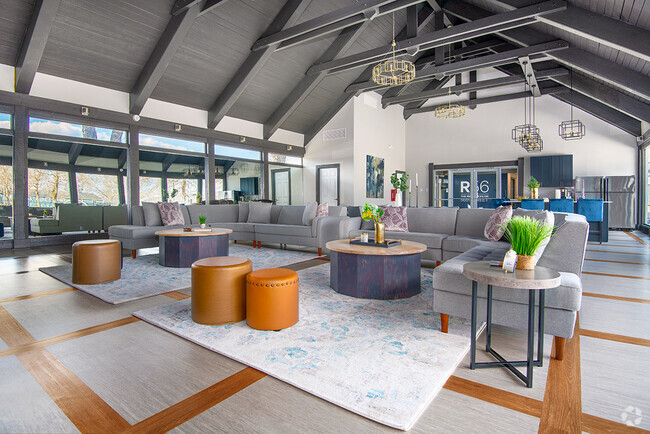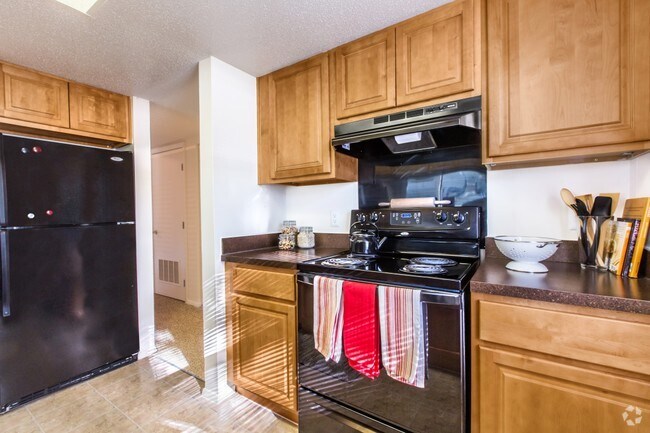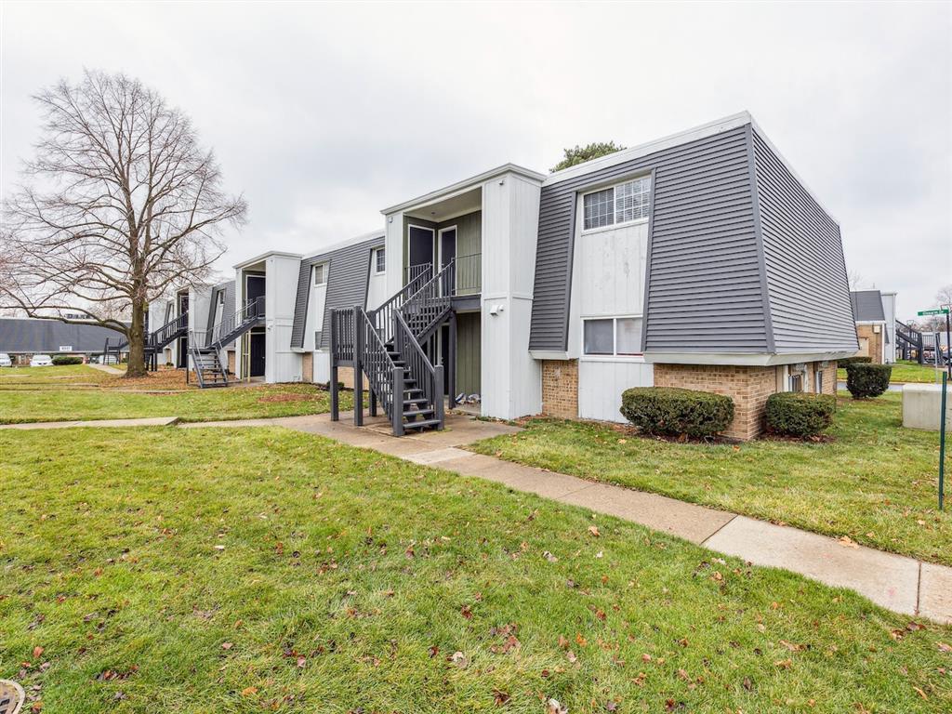The Life at Wood Springs
6495 Piping Rock Ln,
Indianapolis,
IN
46254

-
Monthly Rent
$750 - $1,660
-
Bedrooms
1 - 3 bd
-
Bathrooms
1 - 2 ba
-
Square Feet
632 - 1,266 sq ft

Welcome to The Life at Wood Springs, your dream community where comfort, leisure, and entertainment are designed with your lifestyle in mind. With a prime location and top-tier amenities, our pet-friendly apartments for rent in Indianapolis, IN, have everything you need to feel right at home. Our community offers a selection of one and two-bedroom floor plans. Inspired by you and designed for your comfort, our bright and open apartment homes come ready with the quality features you deserve. Features include energy-efficient appliances, spacious bedrooms, great closet space, and much more! Experience a new standard of apartment home living at The Life at Wood Springs.
Pricing & Floor Plans
-
Unit 1-106price $750square feet 632availibility Mar 19
-
Unit 1-055price $779square feet 632availibility Mar 30
-
Unit 1-249price $970square feet 632availibility Mar 30
-
Unit 2-010price $1,280square feet 952availibility Now
-
Unit 2-268price $1,280square feet 952availibility Feb 27
-
Unit 2-021price $1,280square feet 952availibility Feb 28
-
Unit 2-144price $1,242square feet 794availibility Feb 28
-
Unit 2-219price $1,242square feet 794availibility Mar 2
-
Unit 2-156price $1,235square feet 794availibility Mar 5
-
Unit 2-228price $1,395square feet 1,034availibility Feb 28
-
Unit 2-236price $1,470square feet 1,034availibility Feb 28
-
Unit 2-235price $1,470square feet 1,034availibility Feb 28
-
Unit 2-104price $1,580square feet 1,266availibility Now
-
Unit 2-057price $1,580square feet 1,266availibility Now
-
Unit 2-051price $1,580square feet 1,266availibility Now
-
Unit 1-106price $750square feet 632availibility Mar 19
-
Unit 1-055price $779square feet 632availibility Mar 30
-
Unit 1-249price $970square feet 632availibility Mar 30
-
Unit 2-010price $1,280square feet 952availibility Now
-
Unit 2-268price $1,280square feet 952availibility Feb 27
-
Unit 2-021price $1,280square feet 952availibility Feb 28
-
Unit 2-144price $1,242square feet 794availibility Feb 28
-
Unit 2-219price $1,242square feet 794availibility Mar 2
-
Unit 2-156price $1,235square feet 794availibility Mar 5
-
Unit 2-228price $1,395square feet 1,034availibility Feb 28
-
Unit 2-236price $1,470square feet 1,034availibility Feb 28
-
Unit 2-235price $1,470square feet 1,034availibility Feb 28
-
Unit 2-104price $1,580square feet 1,266availibility Now
-
Unit 2-057price $1,580square feet 1,266availibility Now
-
Unit 2-051price $1,580square feet 1,266availibility Now
About The Life at Wood Springs
Welcome to The Life at Wood Springs, your dream community where comfort, leisure, and entertainment are designed with your lifestyle in mind. With a prime location and top-tier amenities, our pet-friendly apartments for rent in Indianapolis, IN, have everything you need to feel right at home. Our community offers a selection of one and two-bedroom floor plans. Inspired by you and designed for your comfort, our bright and open apartment homes come ready with the quality features you deserve. Features include energy-efficient appliances, spacious bedrooms, great closet space, and much more! Experience a new standard of apartment home living at The Life at Wood Springs.
The Life at Wood Springs is an apartment community located in Marion County and the 46254 ZIP Code. This area is served by the M S D Pike Township attendance zone.
Unique Features
- Bilingual Staff
- Carpeting
- Energy Efficient Appliances
- Parking
- Pike Schools
- Social Activities For Adults & Children
- ADA Accessible
- Hardwood-style Flooring*
- Private* Patio or Balcony
- Central Heating & Air
- On the bus line
- Patio/Balcony
- Washer & Dryer Connections In Select Units
- Flexible Payment Options
- Newly Renovated Units
- Pike Township Schools
- Private Entrances, Balconies & Patios
- 1 and 2 Bedroom Apartments For Rent
- Cats and Dogs Welcome
- Easy access to I-65 and I-465
- Swimming Pool
- All New Exterior
- Walk In Closets
- Build Your Credit with Stake
- Newly Remodeled Interiors & Exteriors
- Open Floor Plans
- Tanning Bed
- Washer/Dryer Connections
- 24-Hour Emergency Maintenance
- Fitness Center, Billards & Free Tanning Bed
- Minutes From Downtown & Shopping
Community Amenities
Pool
Fitness Center
Laundry Facilities
Playground
- Laundry Facilities
- Maintenance on site
- Property Manager on Site
- Laundry Service
- Online Services
- Public Transportation
- Clubhouse
- Tanning Salon
- Walk-Up
- Fitness Center
- Pool
- Playground
- Gameroom
- Dog Park
Apartment Features
Washer/Dryer
Air Conditioning
Dishwasher
Washer/Dryer Hookup
High Speed Internet Access
Walk-In Closets
Granite Countertops
Refrigerator
Highlights
- High Speed Internet Access
- Washer/Dryer
- Washer/Dryer Hookup
- Air Conditioning
- Heating
- Ceiling Fans
- Cable Ready
- Storage Space
- Wheelchair Accessible (Rooms)
Kitchen Features & Appliances
- Dishwasher
- Disposal
- Granite Countertops
- Kitchen
- Refrigerator
Model Details
- Carpet
- Tile Floors
- Walk-In Closets
- Window Coverings
- Balcony
- Patio
Fees and Policies
The fees below are based on community-supplied data and may exclude additional fees and utilities.
- One-Time Move-In Fees
-
Administrative Fee$150
- Dogs Allowed
-
Monthly pet rent$25
-
One time Fee$300
-
Pet deposit$0
-
Weight limit40 lb
-
Pet Limit2
-
Comments:Up to 2 pets per home are welcome.
- Cats Allowed
-
Monthly pet rent$25
-
One time Fee$300
-
Pet deposit$0
-
Weight limit--
-
Pet Limit2
-
Comments:Up to 2 pets per home are welcome.
- Parking
-
Surface LotParking Available--1 Max
-
Other--
Details
Lease Options
-
12
-
Short term lease
Property Information
-
Built in 1973
-
608 units/2 stories
- Laundry Facilities
- Maintenance on site
- Property Manager on Site
- Laundry Service
- Online Services
- Public Transportation
- Clubhouse
- Tanning Salon
- Walk-Up
- Dog Park
- Fitness Center
- Pool
- Playground
- Gameroom
- Bilingual Staff
- Carpeting
- Energy Efficient Appliances
- Parking
- Pike Schools
- Social Activities For Adults & Children
- ADA Accessible
- Hardwood-style Flooring*
- Private* Patio or Balcony
- Central Heating & Air
- On the bus line
- Patio/Balcony
- Washer & Dryer Connections In Select Units
- Flexible Payment Options
- Newly Renovated Units
- Pike Township Schools
- Private Entrances, Balconies & Patios
- 1 and 2 Bedroom Apartments For Rent
- Cats and Dogs Welcome
- Easy access to I-65 and I-465
- Swimming Pool
- All New Exterior
- Walk In Closets
- Build Your Credit with Stake
- Newly Remodeled Interiors & Exteriors
- Open Floor Plans
- Tanning Bed
- Washer/Dryer Connections
- 24-Hour Emergency Maintenance
- Fitness Center, Billards & Free Tanning Bed
- Minutes From Downtown & Shopping
- High Speed Internet Access
- Washer/Dryer
- Washer/Dryer Hookup
- Air Conditioning
- Heating
- Ceiling Fans
- Cable Ready
- Storage Space
- Wheelchair Accessible (Rooms)
- Dishwasher
- Disposal
- Granite Countertops
- Kitchen
- Refrigerator
- Carpet
- Tile Floors
- Walk-In Closets
- Window Coverings
- Balcony
- Patio
| Monday | 10am - 6pm |
|---|---|
| Tuesday | 10am - 6pm |
| Wednesday | 10am - 6pm |
| Thursday | 10am - 6pm |
| Friday | 10am - 6pm |
| Saturday | 10am - 5pm |
| Sunday | 1pm - 5pm |
Located between I-465 and I-65, Northwest High School extends south to 38th Street, just north of the school it is named for. Northwest High School is a convenient neighborhood for commutes with fast access to major highways -- Downtown Indianapolis is less than six miles away. This suburban neighborhood is home to a variety of apartment communities, shopping centers, and wooded residential areas. The popular Eagle Creek Park, a large park with a beach, hiking and bicycling tails, zip lines, a marina, and discovery centers, is located on the northeast side of the neighborhood.
Learn more about living in Northwest High School| Colleges & Universities | Distance | ||
|---|---|---|---|
| Colleges & Universities | Distance | ||
| Drive: | 10 min | 5.4 mi | |
| Drive: | 15 min | 7.5 mi | |
| Drive: | 14 min | 7.7 mi | |
| Drive: | 16 min | 8.2 mi |
Property Ratings at The Life at Wood Springs
these apartments has to be the worst apartments in indianapolis the laundry area are all broken down they are cheaply made but they expect you to pay high price they are roach infected and bed bug infected these people who run the apartments only care about money they don’t care about anything else
Property Manager at The Life at Wood Springs, Responded To This Review
We are saddened to hear that you feel this way. Unfortunately, due to the anonymity of this review, we are unable to identify you as a resident. Please stop by our office so we properly can address these claims in the most efficient way possible. Thank you and we hope to hear from you promptly.
It’s not a good community I haven’t been in my home a month yet it’s infested with bugs they have sprayed still nothing to the point I don’t have no furniture or my real beds in my home. I have my air mattress and a few clothes. It’s horrible very scary and horrible
Property Manager at The Life at Wood Springs, Responded To This Review
Thank you for bringing this issue to our attention. We understand that this has not fully resolved the issue for you, and we apologize for any frustration or fear this may have caused. We appreciate your patience as we work towards a solution.
This apartment is good, quiet and I love it overall.
Property Manager at The Life at Wood Springs, Responded To This Review
Thank you! We appreciate your kind review and great rating! We hope you have an amazing day.
Like the community quietness, friendliness of fellow residents and office staff.
Property Manager at The Life at Wood Springs, Responded To This Review
Thank you! We appreciate your kind review of The Life at Wood Springs and hope you will visit again soon. Take care.
The life of wood springs got right on the maintenance issue in my apartment within 20 minutes of notice. Excellent timing, outstanding communication.
Property Manager at The Life at Wood Springs, Responded To This Review
Providing excellent timing and outstanding communication is something we strive for, and your feedback is greatly appreciated. If you have any further comments or suggestions, please feel free to reach out. Thank you again for your kind words!
Never tell anyone to apply for apartments because too much going wrong...I hate that.......paid money every months but when I need they help nobody show up
Property Manager at The Life at Wood Springs, Responded To This Review
We want to sincerely apologize for your negative experience with us, however, we'd like to learn more about the situation. We want to make things right. Please contact us at (463) 220-4671 and we will get back to you promptly. We look forward to hearing from you and turning this around.
I'm so disappointed. Tried to set up a tour on their website and received multiple confirmation emails and texts, including on the day. When I showed up the leasing office was locked with a sign on the door stating they were closed. I rescheduled thinking I'd give them another chance, but no one is answering the phone so I'm not going to bother going over there again. Clearly the emails are automated and not from an actual person even though they are designed to look that way. They haven't responded to my emails or returned my voicemail.
Property Manager at The Life at Wood Springs, Responded To This Review
Hi there. We sincerely apologize for the missed communication with you. December 15th was the day of our company party so the office was closed in the afternoon. We would love to reschedule and sincerely hope that you consider giving us another chance. We hope to speak with you soon.
You have experienced people who know what they are doing and treat residents with dignity. Thanks
Property Manager at The Life at Wood Springs, Responded To This Review
We truly appreciate your kind review! Our team cares deeply about our valued residents so it is great to hear that you have been benefiting from these efforts. Please let us know if there is anything we can do tfo improve your already 5-star experience!
Este ligar tiene magníficos guardias 24/7 y la naturaleza le da un toque especial
Property Manager at The Life at Wood Springs, Responded To This Review
¡Gracias por sus amables palabras! ¡Nos alegra saber que nuestros esfuerzos son apreciados!
I would highly recommend not moving here. They are very badly roach infested& mice infested. They have absolute poor management, they paint over work that needs to be done, and they shut off the water everyday at random times for “emergencies”. I could go on and on. No pool. They’re just lazy and triflin I can’t wait to move!!
Though the apartment is cool to live wit but the present management now sucks and annoying!!
Property Manager at The Life at Wood Springs, Responded To This Review
Thank you for your review and sorry to hear that you are experiencing issues at Springhill Apartments. We would like the opportunity to speak with you and hopefully resolve this matter at your earliest convenience. Please contact the office at 317-293-0732 and the office staff will be happy to assist you.
These are great apartments I have been here going on two years and just renewed the lease. You will not find spacious apartments for this price anywhere else. I like that there are new security cameras and on site security even though I haven't experienced any issues that would require them yet. I also appreciate how fast the staff fixes any issues we have.
My apartment here is great. It is very big for the price I am paying and the management is great. If I every need a repair done, they are very quick to take care of it. I am in a good location too. I am very close to a few different super markets and drug/convenience stores. I am also near two different freeways which means that I can get anywhere in the city in about a half hour max. I also feel very safe and secure on this complex. The biggest plus for me about my apartment in the size. It is very big especially considering how much rent is.
I moved to Springhill apartments in 2013 with hopes of saving money to purchase my first home. I had recently let go of public assiatance in order to work towards owning my own home. However, my first mistake was not researching the area. My car was almost broken into, I've been approached by strangers, and the lighting around the property is not that great, leaving a huge public safety issue. Next, my apartment had bugs! It was beyond disgusting and when raising the concern with the assistant property manger, she' said "mine does too". So I will not be renewing my lease. I'm not able to buy a home right now, but one day I will. Eyes on the prize. For anyone considering moving to Springhill Apts: DON'T.
You May Also Like
The Life at Wood Springs has one to three bedrooms with rent ranges from $750/mo. to $1,660/mo.
Yes, to view the floor plan in person, please schedule a personal tour.
The Life at Wood Springs is in Northwest High School in the city of Indianapolis. Here you’ll find three shopping centers within 1.3 miles of the property. Five parks are within 5.1 miles, including Eagle Creek Park, Northwestway Park, and Earth Discovery Center.
Similar Rentals Nearby
What Are Walk Score®, Transit Score®, and Bike Score® Ratings?
Walk Score® measures the walkability of any address. Transit Score® measures access to public transit. Bike Score® measures the bikeability of any address.
What is a Sound Score Rating?
A Sound Score Rating aggregates noise caused by vehicle traffic, airplane traffic and local sources
