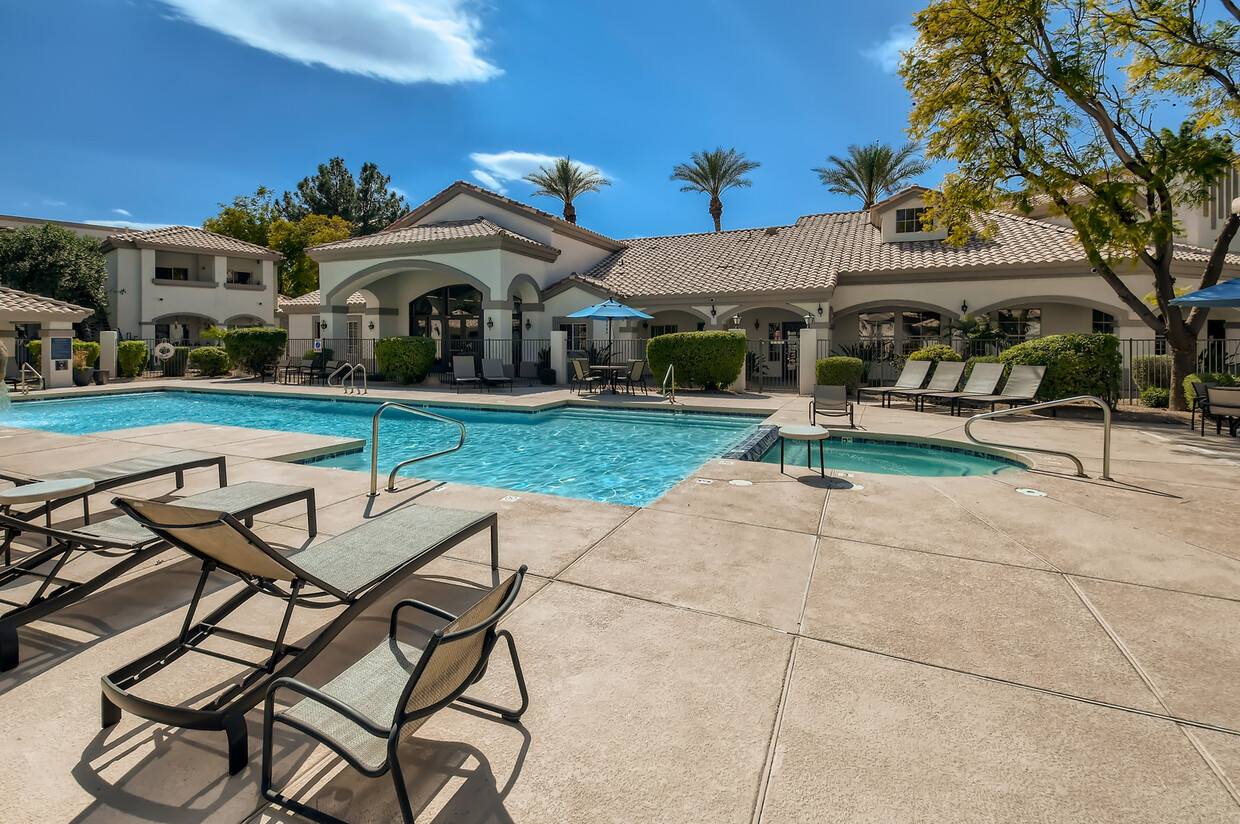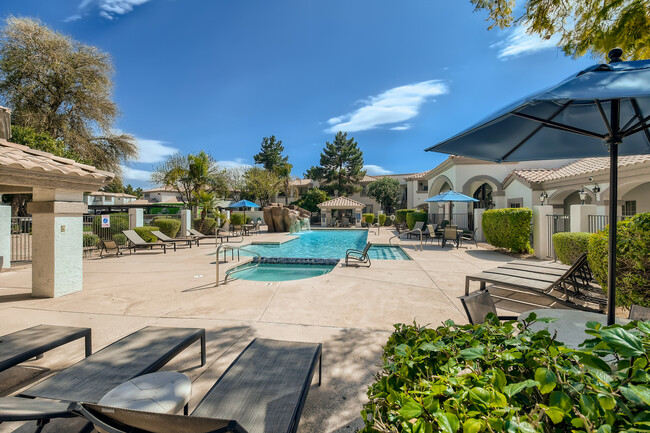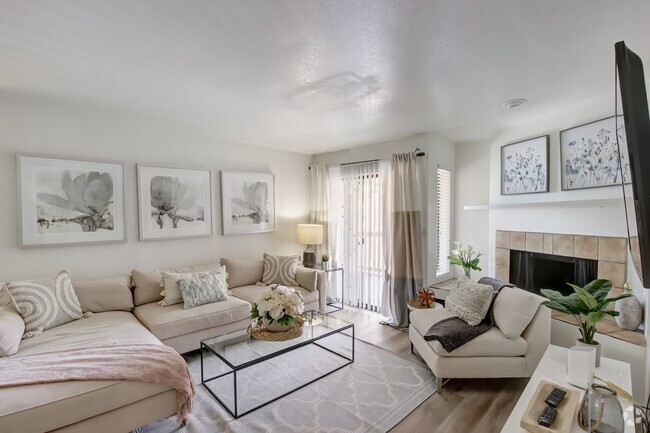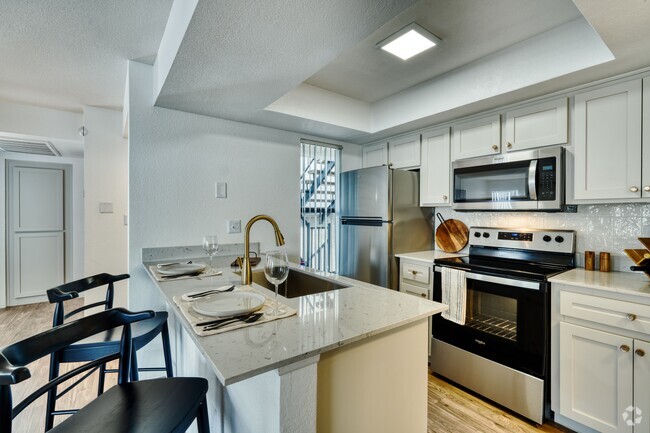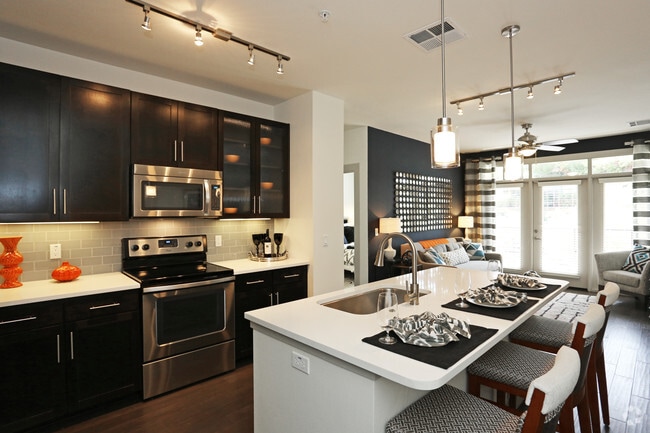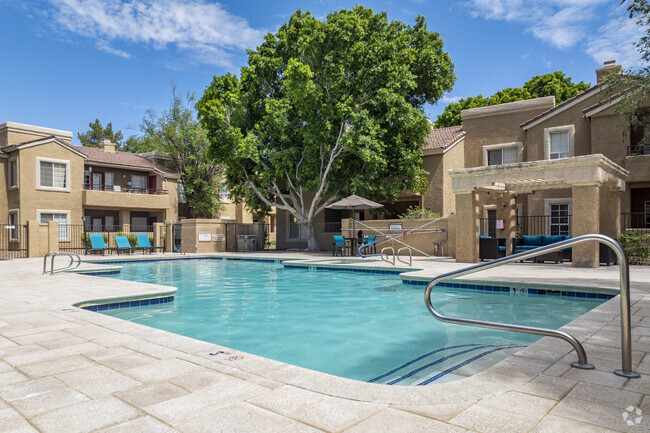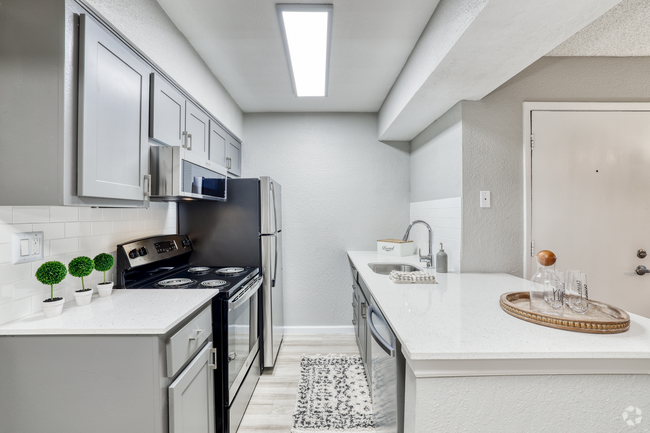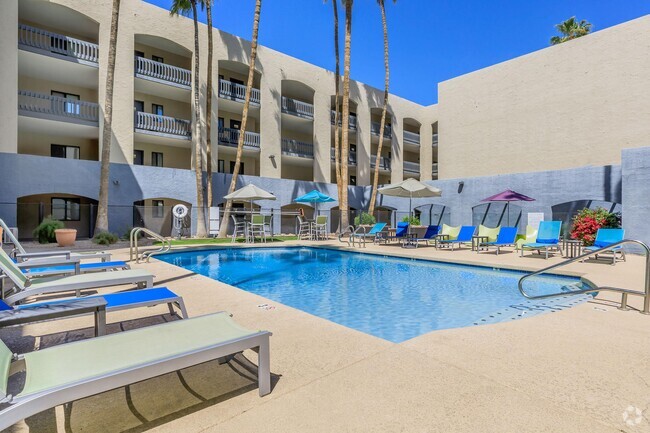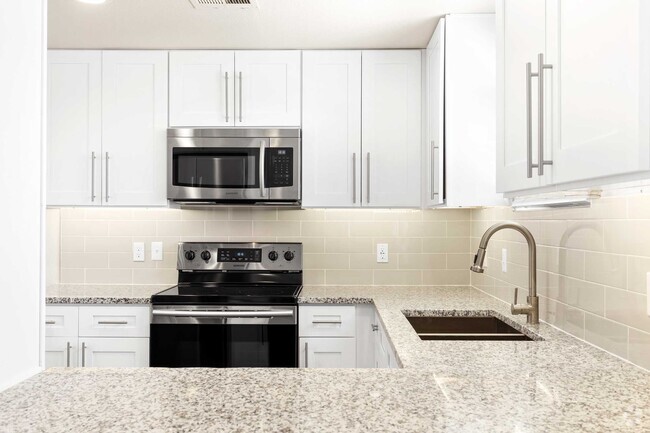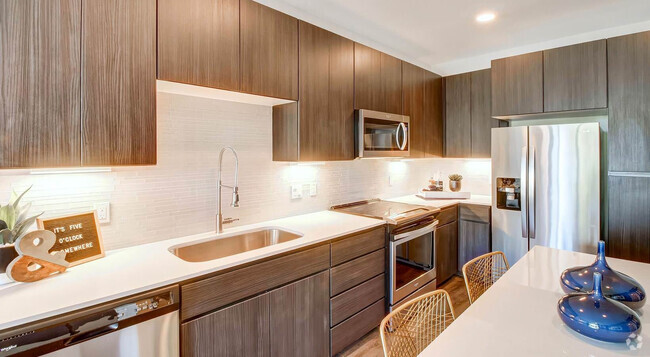-
Monthly Rent
$1,547 - $6,091
-
Bedrooms
Studio - 3 bd
-
Bathrooms
1 - 2 ba
-
Square Feet
726 - 1,227 sq ft
Pricing & Floor Plans
-
Unit 2040price $1,625square feet 943availibility May 3
-
Unit 2009price $1,725square feet 726availibility Apr 29
-
Unit 1036price $1,547square feet 726availibility May 16
-
Unit 2016price $1,570square feet 806availibility May 8
-
Unit 2090price $1,578square feet 806availibility Jun 24
-
Unit 2023price $1,869square feet 1,048availibility Now
-
Unit 2042price $2,016square feet 1,048availibility Now
-
Unit 2073price $2,016square feet 1,048availibility Now
-
Unit 2021price $1,742square feet 1,000availibility Apr 29
-
Unit 1080price $1,871square feet 1,227availibility Now
-
Unit 1083price $1,930square feet 1,227availibility Now
-
Unit 1006price $1,975square feet 1,227availibility Apr 29
-
Unit 2040price $1,625square feet 943availibility May 3
-
Unit 2009price $1,725square feet 726availibility Apr 29
-
Unit 1036price $1,547square feet 726availibility May 16
-
Unit 2016price $1,570square feet 806availibility May 8
-
Unit 2090price $1,578square feet 806availibility Jun 24
-
Unit 2023price $1,869square feet 1,048availibility Now
-
Unit 2042price $2,016square feet 1,048availibility Now
-
Unit 2073price $2,016square feet 1,048availibility Now
-
Unit 2021price $1,742square feet 1,000availibility Apr 29
-
Unit 1080price $1,871square feet 1,227availibility Now
-
Unit 1083price $1,930square feet 1,227availibility Now
-
Unit 1006price $1,975square feet 1,227availibility Apr 29
About Springs at Alta Mesa
Apartment living with a residential feel. Enjoy the perfect balance of suburb and city proximity at Springs at Alta Mesa, located in Mesa, AZ. We offer comfortable, stylish homes with amazing amenities in and around your future home. Our prime location places you just blocks from the 202 for quick access to Phoenix and the Valley, as well as nearby natural phenomena like the Tonto National Forest and the Sonoran Desert. Learn more about our beautiful community and schedule a tour with our leasing teamwe cannot wait to meet you!
Springs at Alta Mesa is an apartment community located in Maricopa County and the 85205 ZIP Code. This area is served by the Mesa Unified attendance zone.
Unique Features
- Easy Access to Public Transportation
- Movie Entertainment Room
- Pet-Friendly
- Roman Style Bathtubs
- Covered Parking Available
- Designer Ceramic Tile
- Renovated Apartment Homes Available
- 24-Hour Emergency Maintenance
- Flexible Lease Terms
- Two Refreshing Swimming Pools
- Ceiling Fan
- Complementary Coffee Station
- Complimentary Package Receiving
- EV Chargers on Site
- Professionally Managed by On-Site Staff
- Resident Clubhouse
- Guest Parking Available
- Barbecue Picnic Area
- Breakfast Bar and Pantry*
- Wi-Fi Available in Clubhouse and Pool-Area
- Fireplace*
- Full Kitchen Appliance Packages
- Soothing Spa with Hot Tubs
Community Amenities
Pool
Fitness Center
Laundry Facilities
Playground
Clubhouse
Controlled Access
Business Center
Grill
Property Services
- Package Service
- Wi-Fi
- Laundry Facilities
- Controlled Access
- Maintenance on site
- Property Manager on Site
- Guest Apartment
- EV Charging
Shared Community
- Business Center
- Clubhouse
- Lounge
- Breakfast/Coffee Concierge
- Storage Space
Fitness & Recreation
- Fitness Center
- Spa
- Pool
- Playground
- Racquetball Court
- Media Center/Movie Theatre
Outdoor Features
- Gated
- Sundeck
- Courtyard
- Grill
- Picnic Area
Apartment Features
Washer/Dryer
Air Conditioning
Dishwasher
Loft Layout
High Speed Internet Access
Hardwood Floors
Walk-In Closets
Microwave
Highlights
- High Speed Internet Access
- Wi-Fi
- Washer/Dryer
- Air Conditioning
- Heating
- Ceiling Fans
- Cable Ready
- Security System
- Tub/Shower
- Fireplace
Kitchen Features & Appliances
- Dishwasher
- Disposal
- Ice Maker
- Pantry
- Kitchen
- Microwave
- Oven
- Range
- Refrigerator
- Breakfast Nook
Model Details
- Hardwood Floors
- Carpet
- Tile Floors
- Dining Room
- Views
- Walk-In Closets
- Loft Layout
- Window Coverings
- Balcony
- Patio
Fees and Policies
The fees below are based on community-supplied data and may exclude additional fees and utilities.
- One-Time Move-In Fees
-
Additional Security Deposit - Refundable*OAC - Up to 1.5x base rent$500
-
Administrative Fee$175
-
Application Fee$55
- Dogs Allowed
-
Monthly pet rent$25
-
One time Fee$300
-
Pet deposit$0
-
Pet Limit2
-
Comments:Based on your Fido PetScreening results from Pet Screening, the pet fees range from $300-400 per pet and the pet rent will range from $25-45 per pet.
- Cats Allowed
-
Monthly pet rent$25
-
One time Fee$300
-
Pet deposit$0
-
Pet Limit2
-
Comments:Based on your Fido PetScreening results from Pet Screening, the pet fees range from $300-400 per pet and the pet rent will range from $25-45 per pet.
- Parking
-
Other--
Details
Lease Options
-
6, 7, 8, 9, 10, 11, 12, 13, 14
-
Short term lease
Property Information
-
Built in 1999
-
200 units/2 stories
- Package Service
- Wi-Fi
- Laundry Facilities
- Controlled Access
- Maintenance on site
- Property Manager on Site
- Guest Apartment
- EV Charging
- Business Center
- Clubhouse
- Lounge
- Breakfast/Coffee Concierge
- Storage Space
- Gated
- Sundeck
- Courtyard
- Grill
- Picnic Area
- Fitness Center
- Spa
- Pool
- Playground
- Racquetball Court
- Media Center/Movie Theatre
- Easy Access to Public Transportation
- Movie Entertainment Room
- Pet-Friendly
- Roman Style Bathtubs
- Covered Parking Available
- Designer Ceramic Tile
- Renovated Apartment Homes Available
- 24-Hour Emergency Maintenance
- Flexible Lease Terms
- Two Refreshing Swimming Pools
- Ceiling Fan
- Complementary Coffee Station
- Complimentary Package Receiving
- EV Chargers on Site
- Professionally Managed by On-Site Staff
- Resident Clubhouse
- Guest Parking Available
- Barbecue Picnic Area
- Breakfast Bar and Pantry*
- Wi-Fi Available in Clubhouse and Pool-Area
- Fireplace*
- Full Kitchen Appliance Packages
- Soothing Spa with Hot Tubs
- High Speed Internet Access
- Wi-Fi
- Washer/Dryer
- Air Conditioning
- Heating
- Ceiling Fans
- Cable Ready
- Security System
- Tub/Shower
- Fireplace
- Dishwasher
- Disposal
- Ice Maker
- Pantry
- Kitchen
- Microwave
- Oven
- Range
- Refrigerator
- Breakfast Nook
- Hardwood Floors
- Carpet
- Tile Floors
- Dining Room
- Views
- Walk-In Closets
- Loft Layout
- Window Coverings
- Balcony
- Patio
| Monday | 10am - 6pm |
|---|---|
| Tuesday | 10am - 6pm |
| Wednesday | 10am - 6pm |
| Thursday | 10am - 6pm |
| Friday | 10am - 6pm |
| Saturday | 10am - 4pm |
| Sunday | Closed |
Less than 20 miles east of Phoenix, the city of Mesa is Arizona’s third-largest city and is home to nearly half a million residents. The low cost of living, affordable apartments, and family-friendly environment make Mesa a highly sought-after suburb in Arizona’s suburban desert. Although Mesa sits within a short distance of Phoenix – making it the ideal location for commuters – many residents work inside the city of Mesa itself for local employers in the medical, aerospace, and retail industries.
Mesa locals take advantage of the city’s constant sunshine, whether they’re catching a Cactus League ball game at Hohokam Stadium or tubing down the Salt River. The surrounding desert landscape is extremely popular with mountain bikers, hikers, and campers. The scenery is truly unbeatable, especially in the sprawling Tonto National Forest to the northeast.
This town is rather quiet, with a focus on community and local history, rather than a bustling nightlife scene.
Learn more about living in Mesa| Colleges & Universities | Distance | ||
|---|---|---|---|
| Colleges & Universities | Distance | ||
| Drive: | 6 min | 2.9 mi | |
| Drive: | 12 min | 6.1 mi | |
| Drive: | 16 min | 8.4 mi | |
| Drive: | 16 min | 8.8 mi |
 The GreatSchools Rating helps parents compare schools within a state based on a variety of school quality indicators and provides a helpful picture of how effectively each school serves all of its students. Ratings are on a scale of 1 (below average) to 10 (above average) and can include test scores, college readiness, academic progress, advanced courses, equity, discipline and attendance data. We also advise parents to visit schools, consider other information on school performance and programs, and consider family needs as part of the school selection process.
The GreatSchools Rating helps parents compare schools within a state based on a variety of school quality indicators and provides a helpful picture of how effectively each school serves all of its students. Ratings are on a scale of 1 (below average) to 10 (above average) and can include test scores, college readiness, academic progress, advanced courses, equity, discipline and attendance data. We also advise parents to visit schools, consider other information on school performance and programs, and consider family needs as part of the school selection process.
View GreatSchools Rating Methodology
Transportation options available in Mesa include Gilbert Rd/Main St, located 7.0 miles from Springs at Alta Mesa. Springs at Alta Mesa is near Phoenix-Mesa Gateway, located 12.9 miles or 23 minutes away, and Phoenix Sky Harbor International, located 17.5 miles or 28 minutes away.
| Transit / Subway | Distance | ||
|---|---|---|---|
| Transit / Subway | Distance | ||
|
|
Drive: | 12 min | 7.0 mi |
|
|
Drive: | 13 min | 7.6 mi |
|
|
Drive: | 14 min | 8.4 mi |
|
|
Drive: | 16 min | 9.0 mi |
|
|
Drive: | 18 min | 9.4 mi |
| Commuter Rail | Distance | ||
|---|---|---|---|
| Commuter Rail | Distance | ||
|
|
Drive: | 57 min | 42.7 mi |
| Airports | Distance | ||
|---|---|---|---|
| Airports | Distance | ||
|
Phoenix-Mesa Gateway
|
Drive: | 23 min | 12.9 mi |
|
Phoenix Sky Harbor International
|
Drive: | 28 min | 17.5 mi |
Time and distance from Springs at Alta Mesa.
| Shopping Centers | Distance | ||
|---|---|---|---|
| Shopping Centers | Distance | ||
| Walk: | 4 min | 0.3 mi | |
| Walk: | 13 min | 0.7 mi | |
| Walk: | 18 min | 0.9 mi |
| Parks and Recreation | Distance | ||
|---|---|---|---|
| Parks and Recreation | Distance | ||
|
Red Mountain Park
|
Drive: | 7 min | 4.2 mi |
|
Riparian Preserve at Water Ranch
|
Drive: | 12 min | 6.9 mi |
|
Usery Mountain Recreation Area
|
Drive: | 18 min | 8.7 mi |
|
Arizona Museum of Natural History
|
Drive: | 17 min | 9.2 mi |
|
i.d.e.a. Museum
|
Drive: | 17 min | 9.3 mi |
| Hospitals | Distance | ||
|---|---|---|---|
| Hospitals | Distance | ||
| Drive: | 9 min | 4.6 mi | |
| Drive: | 8 min | 4.6 mi | |
| Drive: | 8 min | 4.8 mi |
| Military Bases | Distance | ||
|---|---|---|---|
| Military Bases | Distance | ||
| Drive: | 35 min | 25.4 mi | |
| Drive: | 59 min | 43.2 mi | |
| Drive: | 125 min | 101.5 mi |
You May Also Like
Springs at Alta Mesa has studios to three bedrooms with rent ranges from $1,547/mo. to $6,091/mo.
Yes, to view the floor plan in person, please schedule a personal tour.
Springs at Alta Mesa is in the city of Mesa. Here you’ll find three shopping centers within 0.9 mile of the property.Five parks are within 9.3 miles, including Red Mountain Park, Riparian Preserve at Water Ranch, and Arizona Museum of Natural History.
Similar Rentals Nearby
What Are Walk Score®, Transit Score®, and Bike Score® Ratings?
Walk Score® measures the walkability of any address. Transit Score® measures access to public transit. Bike Score® measures the bikeability of any address.
What is a Sound Score Rating?
A Sound Score Rating aggregates noise caused by vehicle traffic, airplane traffic and local sources
