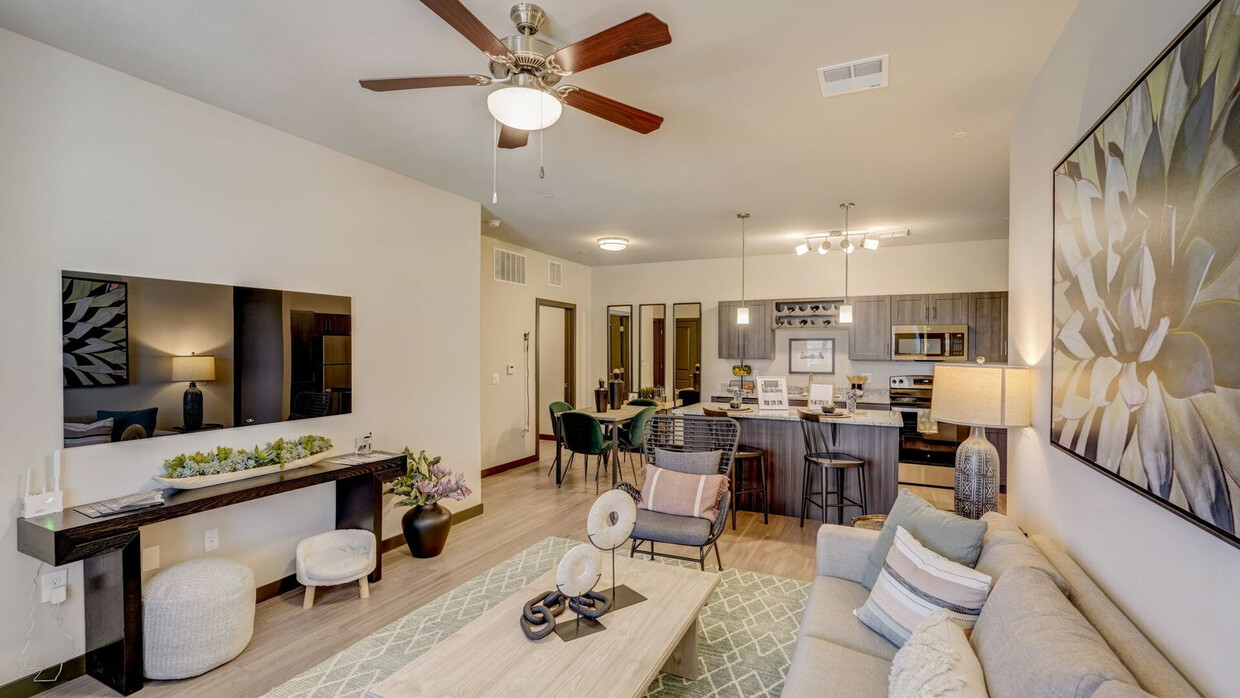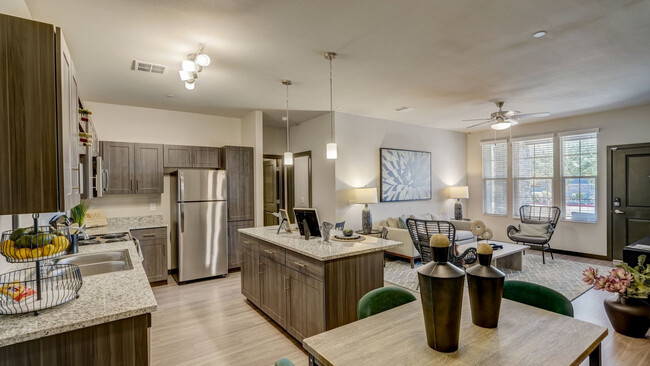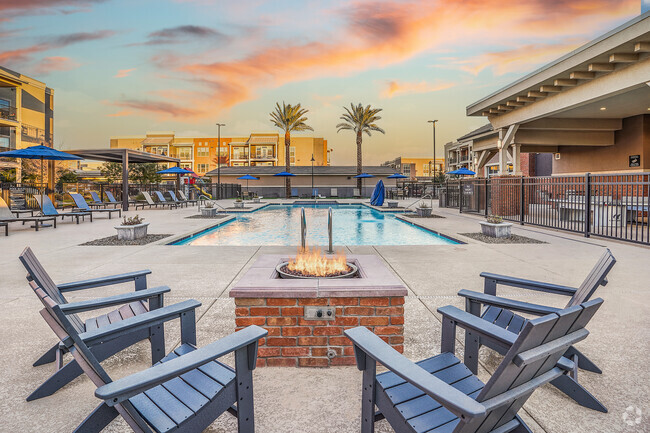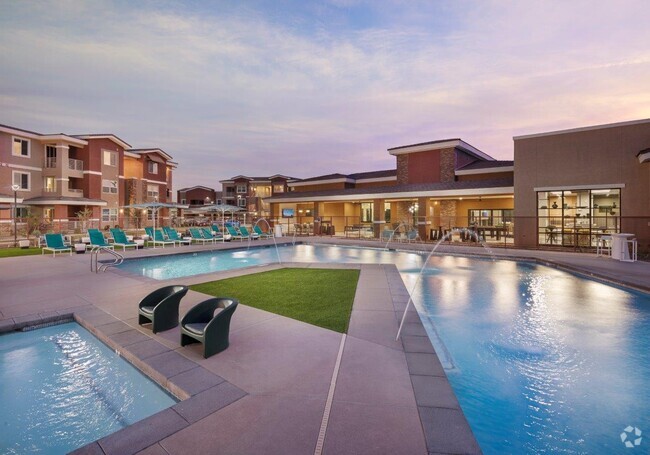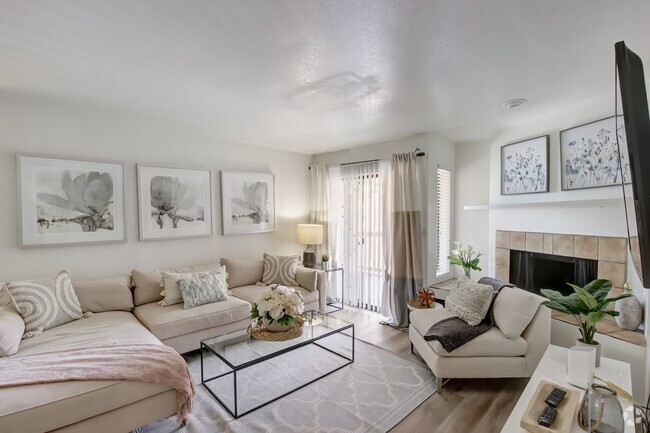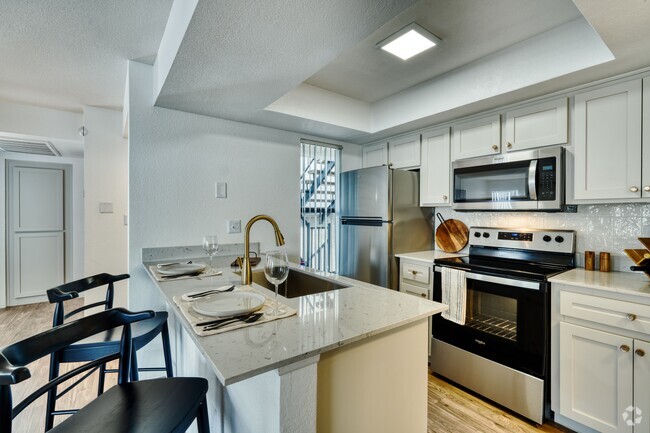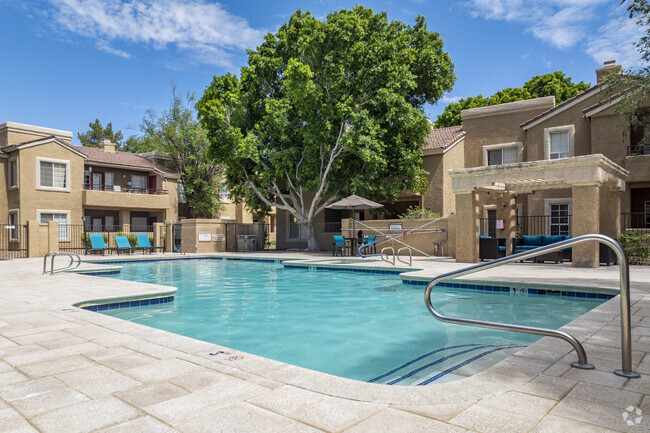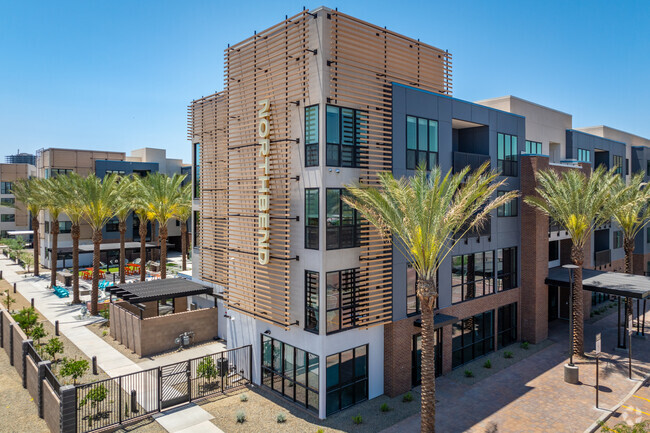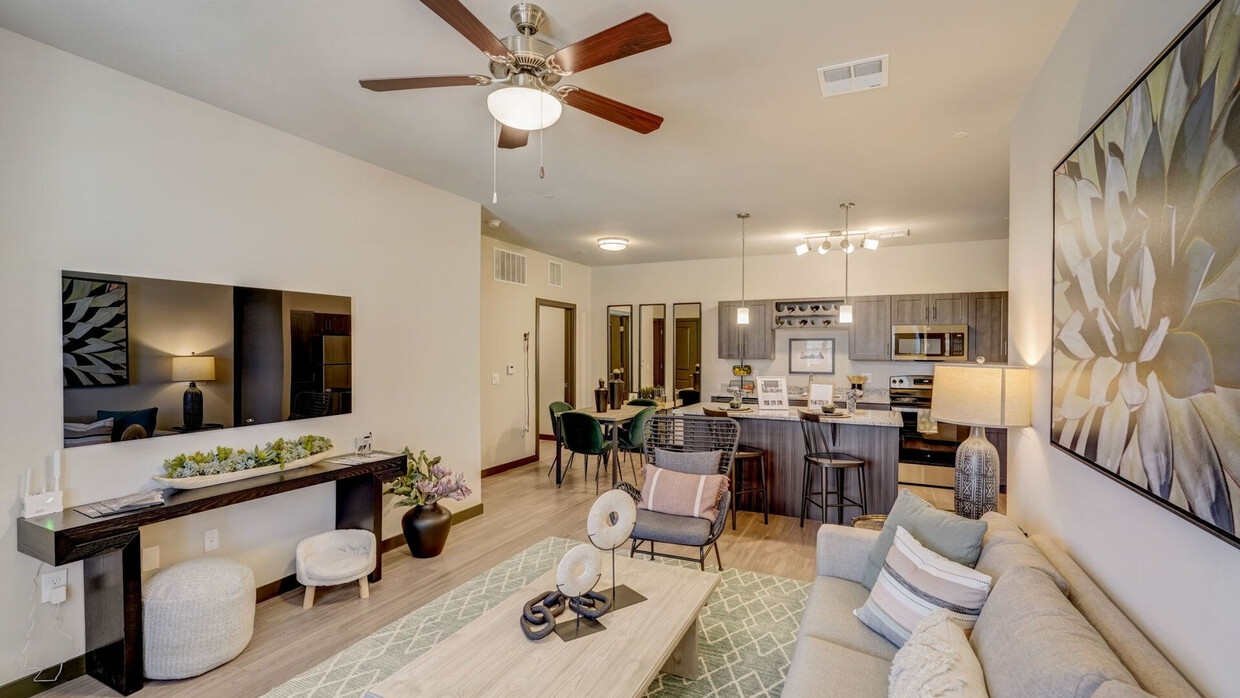-
Monthly Rent
$1,388 - $5,381
-
Bedrooms
Studio - 3 bd
-
Bathrooms
1 - 2 ba
-
Square Feet
560 - 1,541 sq ft
Pricing & Floor Plans
-
Unit 1119price $1,666square feet 560availibility Now
-
Unit 1023price $1,684square feet 560availibility Now
-
Unit 1091price $1,684square feet 560availibility Now
-
Unit 3045price $1,834square feet 792availibility Now
-
Unit 2043price $1,834square feet 817availibility Now
-
Unit 2031price $1,481square feet 817availibility May 31
-
Unit 2048price $1,669square feet 817availibility Jun 11
-
Unit 2040price $1,834square feet 792availibility Now
-
Unit 2045price $1,451square feet 792availibility May 24
-
Unit 2033price $1,481square feet 792availibility May 31
-
Unit 1021price $1,840square feet 796availibility Now
-
Unit 1087price $1,840square feet 796availibility Now
-
Unit 1066price $1,891square feet 831availibility Now
-
Unit 1054price $1,897square feet 831availibility Now
-
Unit 1090price $1,935square feet 831availibility Now
-
Unit 1033price $1,481square feet 792availibility May 9
-
Unit 3048price $1,451square feet 817availibility Jun 7
-
Unit 2091price $1,991square feet 961availibility Jun 11
-
Unit 3037price $1,984square feet 1,077availibility Now
-
Unit 2080price $1,990square feet 1,086availibility Now
-
Unit 3083price $1,990square feet 1,086availibility Now
-
Unit 3074price $1,990square feet 1,086availibility Now
-
Unit 3080price $1,990square feet 1,086availibility Now
-
Unit 1068price $2,013square feet 1,088availibility Now
-
Unit 2097price $2,088square feet 1,209availibility Now
-
Unit 2020price $2,129square feet 1,202availibility Now
-
Unit 2014price $2,129square feet 1,202availibility Now
-
Unit 2022price $2,129square feet 1,202availibility Now
-
Unit 2117price $2,429square feet 1,450availibility Now
-
Unit 2087price $2,117square feet 1,450availibility Jul 17
-
Unit 1109price $1,921square feet 1,105availibility Jun 3
-
Unit 1049price $1,712square feet 1,105availibility Jun 29
-
Unit 2037price $1,927square feet 1,077availibility Jun 14
-
Unit 2065price $2,842square feet 1,436availibility Now
-
Unit 2101price $2,805square feet 1,436availibility Apr 26
-
Unit 2113price $3,124square feet 1,436availibility May 21
-
Unit 1119price $1,666square feet 560availibility Now
-
Unit 1023price $1,684square feet 560availibility Now
-
Unit 1091price $1,684square feet 560availibility Now
-
Unit 3045price $1,834square feet 792availibility Now
-
Unit 2043price $1,834square feet 817availibility Now
-
Unit 2031price $1,481square feet 817availibility May 31
-
Unit 2048price $1,669square feet 817availibility Jun 11
-
Unit 2040price $1,834square feet 792availibility Now
-
Unit 2045price $1,451square feet 792availibility May 24
-
Unit 2033price $1,481square feet 792availibility May 31
-
Unit 1021price $1,840square feet 796availibility Now
-
Unit 1087price $1,840square feet 796availibility Now
-
Unit 1066price $1,891square feet 831availibility Now
-
Unit 1054price $1,897square feet 831availibility Now
-
Unit 1090price $1,935square feet 831availibility Now
-
Unit 1033price $1,481square feet 792availibility May 9
-
Unit 3048price $1,451square feet 817availibility Jun 7
-
Unit 2091price $1,991square feet 961availibility Jun 11
-
Unit 3037price $1,984square feet 1,077availibility Now
-
Unit 2080price $1,990square feet 1,086availibility Now
-
Unit 3083price $1,990square feet 1,086availibility Now
-
Unit 3074price $1,990square feet 1,086availibility Now
-
Unit 3080price $1,990square feet 1,086availibility Now
-
Unit 1068price $2,013square feet 1,088availibility Now
-
Unit 2097price $2,088square feet 1,209availibility Now
-
Unit 2020price $2,129square feet 1,202availibility Now
-
Unit 2014price $2,129square feet 1,202availibility Now
-
Unit 2022price $2,129square feet 1,202availibility Now
-
Unit 2117price $2,429square feet 1,450availibility Now
-
Unit 2087price $2,117square feet 1,450availibility Jul 17
-
Unit 1109price $1,921square feet 1,105availibility Jun 3
-
Unit 1049price $1,712square feet 1,105availibility Jun 29
-
Unit 2037price $1,927square feet 1,077availibility Jun 14
-
Unit 2065price $2,842square feet 1,436availibility Now
-
Unit 2101price $2,805square feet 1,436availibility Apr 26
-
Unit 2113price $3,124square feet 1,436availibility May 21
About Springs at Eastmark
At Springs at Eastmark, you’ll enjoy private living, with all the comforts of luxury upscale neighborhood and a small-town feel! Our contemporary-designed studio-, one-, two- or three-bedroom apartments are less than five miles east of Gilbert Gateway Towne Center off of S Ellsworth Rd. Springs at Eastmark provides you with convenient nearby access to dining, abundant shopping, arts, entertainment and recreation. Resort-style community amenities are right outside your door, including a private patio or balcony, sparkling heated swimming pool, a state-of-the-art fitness center, community clubhouse and even an on-site pet park area. These features, along with Springs 5 Star Standard and “Above & Beyond” resident services, make Springs at Eastmark your dream home!
Springs at Eastmark is an apartment community located in Maricopa County and the 85212 ZIP Code. This area is served by the Edkey Inc. - Pathfinder Academy attendance zone.
Unique Features
- Construction Phase 4
- Backsplash
- Construction Phase 3
- Custom Closet
- Community gas grill/BBQ area
- Disability access
- First Floor Unit
- Construction Phase 2
- Leash-free dog park
- Concierge Unit
- Second Floor Unit
- Smart Home
- Smoke Free
- Third Floor Unit
- Wine Fridge
- Pet Free Building
- Full-size washer/dryer
Community Amenities
Pool
Fitness Center
Concierge
Clubhouse
Controlled Access
Grill
Gated
Conference Rooms
Property Services
- Package Service
- Controlled Access
- Maintenance on site
- Property Manager on Site
- Concierge
- 24 Hour Access
- Trash Pickup - Door to Door
- Planned Social Activities
- Pet Play Area
- Pet Washing Station
- EV Charging
- Car Wash Area
- Key Fob Entry
Shared Community
- Clubhouse
- Multi Use Room
- Breakfast/Coffee Concierge
- Storage Space
- Conference Rooms
Fitness & Recreation
- Fitness Center
- Spa
- Pool
- Racquetball Court
- Walking/Biking Trails
Outdoor Features
- Gated
- Grill
- Dog Park
Apartment Features
Washer/Dryer
Air Conditioning
Dishwasher
High Speed Internet Access
Hardwood Floors
Walk-In Closets
Island Kitchen
Granite Countertops
Highlights
- High Speed Internet Access
- Washer/Dryer
- Air Conditioning
- Heating
- Ceiling Fans
- Smoke Free
- Cable Ready
- Security System
- Double Vanities
- Tub/Shower
- Sprinkler System
- Framed Mirrors
- Wheelchair Accessible (Rooms)
Kitchen Features & Appliances
- Dishwasher
- Disposal
- Ice Maker
- Granite Countertops
- Stainless Steel Appliances
- Pantry
- Island Kitchen
- Kitchen
- Microwave
- Oven
- Range
- Refrigerator
- Freezer
Model Details
- Hardwood Floors
- Carpet
- Vinyl Flooring
- Vaulted Ceiling
- Views
- Walk-In Closets
- Linen Closet
- Double Pane Windows
- Window Coverings
- Large Bedrooms
- Balcony
- Patio
- Porch
Fees and Policies
The fees below are based on community-supplied data and may exclude additional fees and utilities.
- One-Time Move-In Fees
-
Administrative Fee$200
-
Application Fee$65
- Dogs Allowed
-
Monthly pet rent$35
-
One time Fee$600
-
Pet Limit2
-
Comments:We welcome 2 pets per apartment home. There is a $300 pet fee (per pet) and a $75 pooprint registration fee (per dog). Pet rent is $35 per month. Please call our Leasing Office for complete Pet Policy information.
- Cats Allowed
-
Monthly pet rent$35
-
One time Fee$600
-
Pet Limit2
-
Comments:We welcome 2 pets per apartment home. There is a $300 pet fee (per pet) and a $75 pooprint registration fee (per dog). Pet rent is $35 per month. Please call our Leasing Office for complete Pet Policy information.
Details
Lease Options
-
Available months 3, 4, 5, 6, 7, 8, 9, 10, 11, 12, 13, 14, 15, 16, 17, 18,
Property Information
-
Built in 2022
-
276 units/3 stories
- Package Service
- Controlled Access
- Maintenance on site
- Property Manager on Site
- Concierge
- 24 Hour Access
- Trash Pickup - Door to Door
- Planned Social Activities
- Pet Play Area
- Pet Washing Station
- EV Charging
- Car Wash Area
- Key Fob Entry
- Clubhouse
- Multi Use Room
- Breakfast/Coffee Concierge
- Storage Space
- Conference Rooms
- Gated
- Grill
- Dog Park
- Fitness Center
- Spa
- Pool
- Racquetball Court
- Walking/Biking Trails
- Construction Phase 4
- Backsplash
- Construction Phase 3
- Custom Closet
- Community gas grill/BBQ area
- Disability access
- First Floor Unit
- Construction Phase 2
- Leash-free dog park
- Concierge Unit
- Second Floor Unit
- Smart Home
- Smoke Free
- Third Floor Unit
- Wine Fridge
- Pet Free Building
- Full-size washer/dryer
- High Speed Internet Access
- Washer/Dryer
- Air Conditioning
- Heating
- Ceiling Fans
- Smoke Free
- Cable Ready
- Security System
- Double Vanities
- Tub/Shower
- Sprinkler System
- Framed Mirrors
- Wheelchair Accessible (Rooms)
- Dishwasher
- Disposal
- Ice Maker
- Granite Countertops
- Stainless Steel Appliances
- Pantry
- Island Kitchen
- Kitchen
- Microwave
- Oven
- Range
- Refrigerator
- Freezer
- Hardwood Floors
- Carpet
- Vinyl Flooring
- Vaulted Ceiling
- Views
- Walk-In Closets
- Linen Closet
- Double Pane Windows
- Window Coverings
- Large Bedrooms
- Balcony
- Patio
- Porch
| Monday | 9am - 6pm |
|---|---|
| Tuesday | 9am - 6pm |
| Wednesday | 9am - 6pm |
| Thursday | 9am - 6pm |
| Friday | 9am - 6pm |
| Saturday | 9am - 5pm |
| Sunday | Closed |
Wild brush and towering cacti resting beneath the steep slopes of nearby mountains, paint a beautiful picture of the natural landscapes found throughout East Mesa. In the southern region of the community is Phoenix Mesa Gateway Airport, which offers daily flights across the United States and Canada.
You can find many restaurants in and around East Mesa, including a Sonic Drive-In, Venezia’s New York Style Pizzeria, and Panda Express. Residents living in East Mesa enjoy the outdoor activities offered at Augusta Ranch Park, such as a playground, sand volleyball court, and walking trails.
Learn more about living in East Mesa| Colleges & Universities | Distance | ||
|---|---|---|---|
| Colleges & Universities | Distance | ||
| Drive: | 10 min | 4.9 mi | |
| Drive: | 11 min | 6.0 mi | |
| Drive: | 14 min | 7.5 mi | |
| Drive: | 16 min | 10.6 mi |
 The GreatSchools Rating helps parents compare schools within a state based on a variety of school quality indicators and provides a helpful picture of how effectively each school serves all of its students. Ratings are on a scale of 1 (below average) to 10 (above average) and can include test scores, college readiness, academic progress, advanced courses, equity, discipline and attendance data. We also advise parents to visit schools, consider other information on school performance and programs, and consider family needs as part of the school selection process.
The GreatSchools Rating helps parents compare schools within a state based on a variety of school quality indicators and provides a helpful picture of how effectively each school serves all of its students. Ratings are on a scale of 1 (below average) to 10 (above average) and can include test scores, college readiness, academic progress, advanced courses, equity, discipline and attendance data. We also advise parents to visit schools, consider other information on school performance and programs, and consider family needs as part of the school selection process.
View GreatSchools Rating Methodology
Transportation options available in Mesa include Gilbert Rd/Main St, located 14.8 miles from Springs at Eastmark. Springs at Eastmark is near Phoenix-Mesa Gateway, located 5.4 miles or 10 minutes away, and Phoenix Sky Harbor International, located 28.5 miles or 39 minutes away.
| Transit / Subway | Distance | ||
|---|---|---|---|
| Transit / Subway | Distance | ||
|
|
Drive: | 22 min | 14.8 mi |
|
|
Drive: | 22 min | 15.3 mi |
|
|
Drive: | 24 min | 16.2 mi |
|
|
Drive: | 25 min | 16.7 mi |
|
|
Drive: | 24 min | 17.2 mi |
| Commuter Rail | Distance | ||
|---|---|---|---|
| Commuter Rail | Distance | ||
|
|
Drive: | 53 min | 40.0 mi |
| Airports | Distance | ||
|---|---|---|---|
| Airports | Distance | ||
|
Phoenix-Mesa Gateway
|
Drive: | 10 min | 5.4 mi |
|
Phoenix Sky Harbor International
|
Drive: | 39 min | 28.5 mi |
Time and distance from Springs at Eastmark.
| Shopping Centers | Distance | ||
|---|---|---|---|
| Shopping Centers | Distance | ||
| Drive: | 2 min | 1.2 mi | |
| Drive: | 3 min | 2.1 mi | |
| Drive: | 7 min | 2.5 mi |
| Parks and Recreation | Distance | ||
|---|---|---|---|
| Parks and Recreation | Distance | ||
|
Riparian Preserve at Water Ranch
|
Drive: | 14 min | 8.0 mi |
|
Red Mountain Park
|
Drive: | 14 min | 9.7 mi |
|
Usery Mountain Recreation Area
|
Drive: | 22 min | 11.9 mi |
| Hospitals | Distance | ||
|---|---|---|---|
| Hospitals | Distance | ||
| Drive: | 9 min | 5.0 mi | |
| Drive: | 13 min | 7.9 mi | |
| Drive: | 12 min | 8.0 mi |
| Military Bases | Distance | ||
|---|---|---|---|
| Military Bases | Distance | ||
| Drive: | 39 min | 29.2 mi | |
| Drive: | 68 min | 53.7 mi | |
| Drive: | 121 min | 98.8 mi |
Property Ratings at Springs at Eastmark
Multiple guys sharing an apartment as my neighbors who leave for work from 2am to 4am and letting the door shut with a bang due to spring loaded hinges and leaving in their truck loudly was not something i signed up for. Never slept properly ever since they moved as neighbors. I gave 5 stars before that since it's a brand new apartment. With all the construction works happening in this part of mesa i would make sure few things before renting. Posting this after talking to the neighbors and the office for a month without to try and make them understand without any result.
Property Manager at Springs at Eastmark, Responded To This Review
Dinesh - Thank you for your feedback. We are sorry to hear that you are having a negative experience. We want all of our residents to feel comfortable in their homes and will do what we can to assist with this. We have worked through a solution with the door that was causing an issue. If there are any additional construction problems that you come across, please do not hesitate to let us know so we can get these resolved. - Your Springs at Eastmark Team
You May Also Like
Springs at Eastmark has studios to three bedrooms with rent ranges from $1,388/mo. to $5,381/mo.
Yes, to view the floor plan in person, please schedule a personal tour.
Springs at Eastmark is in East Mesa in the city of Mesa. Here you’ll find three shopping centers within 2.5 miles of the property. Three parks are within 11.9 miles, including Riparian Preserve at Water Ranch, Red Mountain Park, and Usery Mountain Recreation Area.
Similar Rentals Nearby
What Are Walk Score®, Transit Score®, and Bike Score® Ratings?
Walk Score® measures the walkability of any address. Transit Score® measures access to public transit. Bike Score® measures the bikeability of any address.
What is a Sound Score Rating?
A Sound Score Rating aggregates noise caused by vehicle traffic, airplane traffic and local sources
