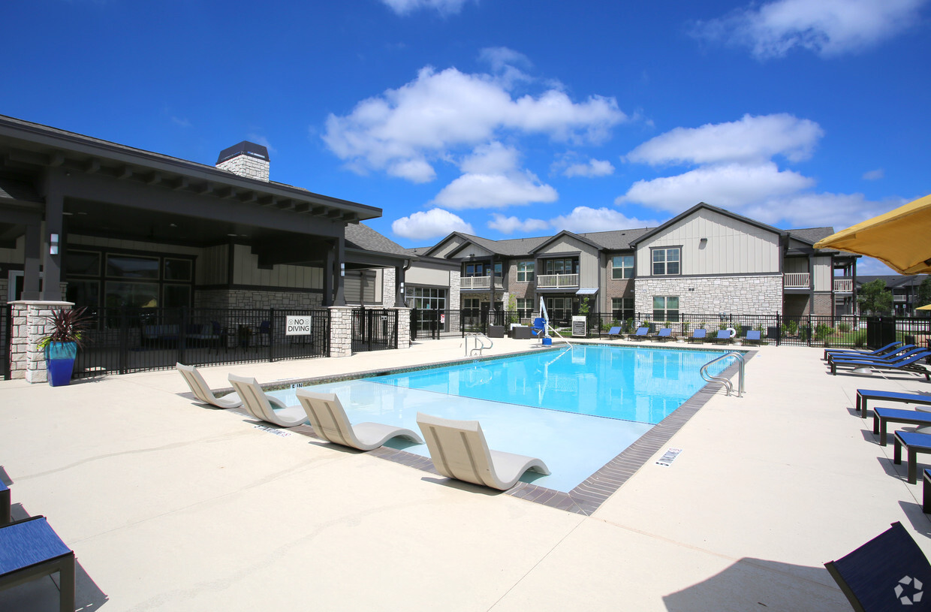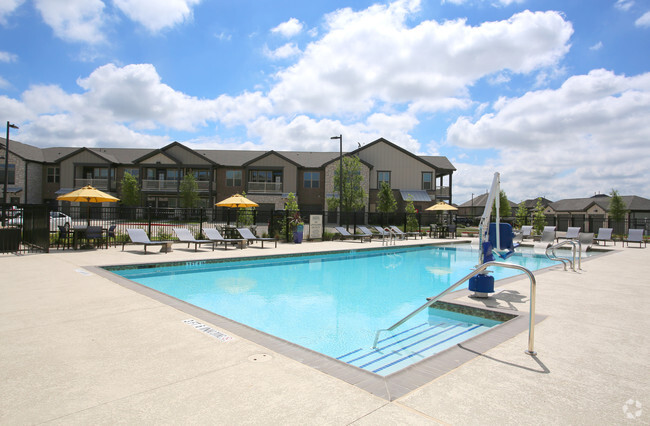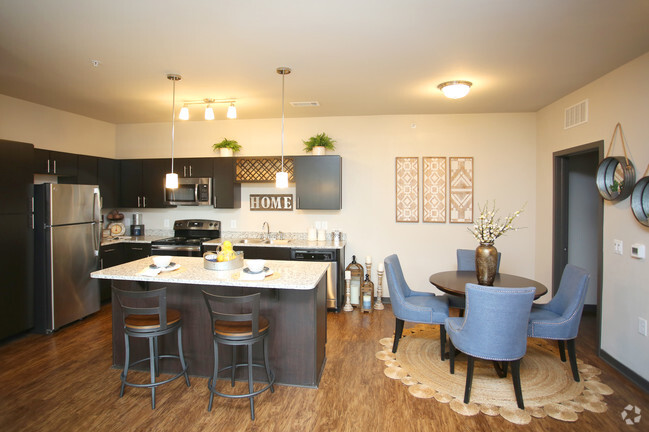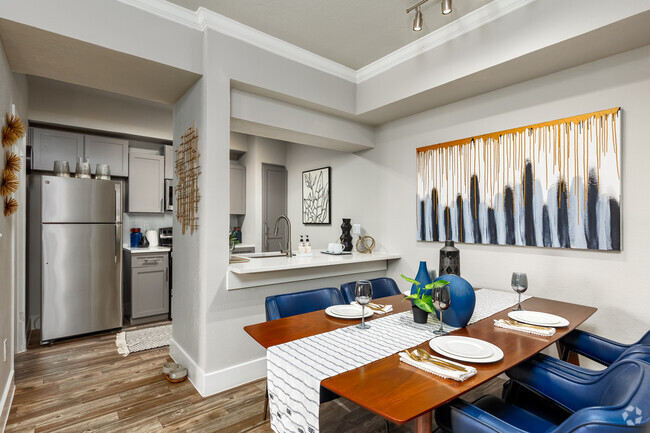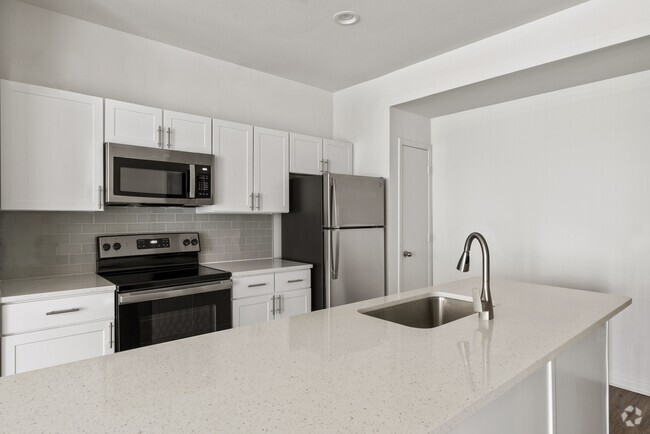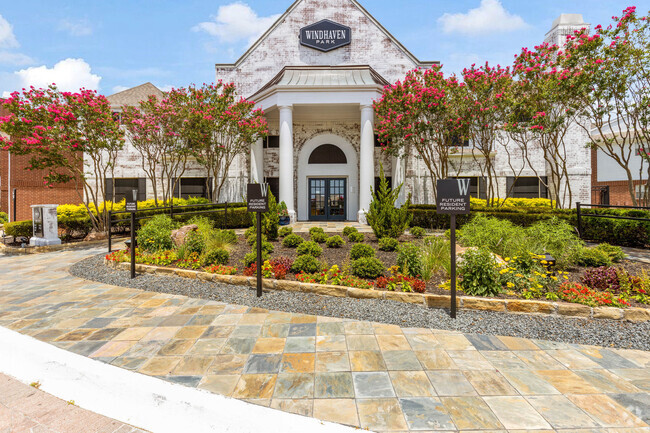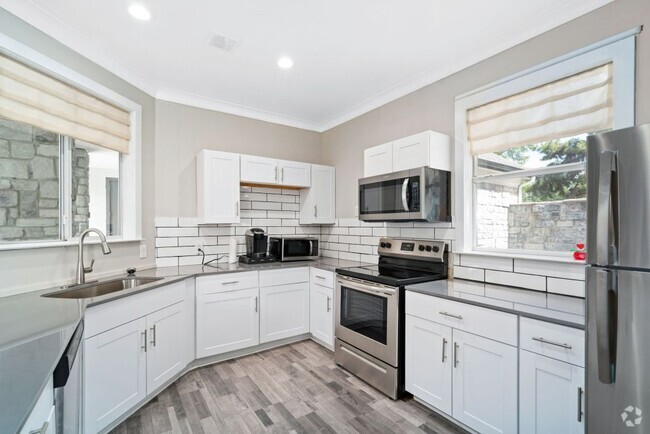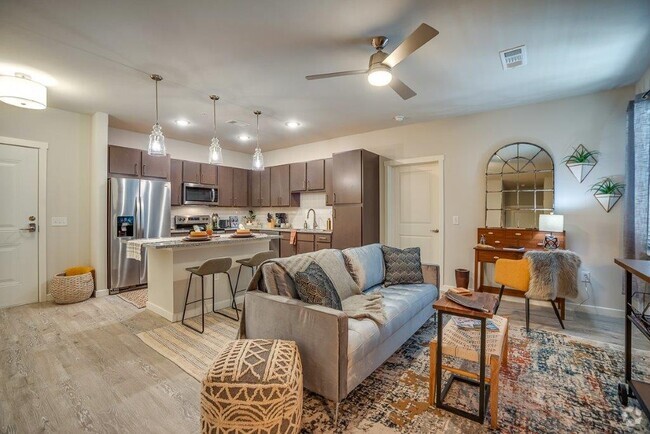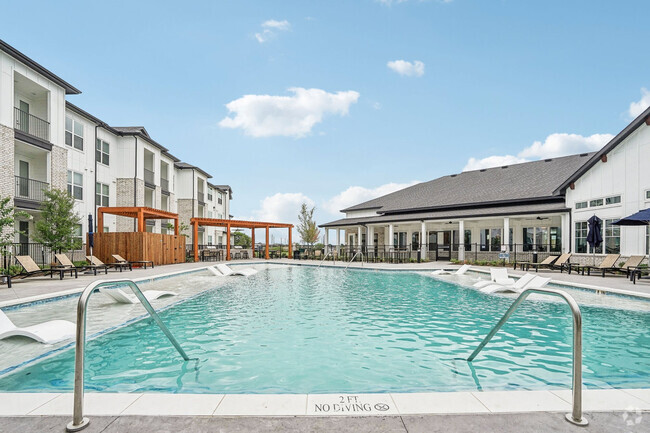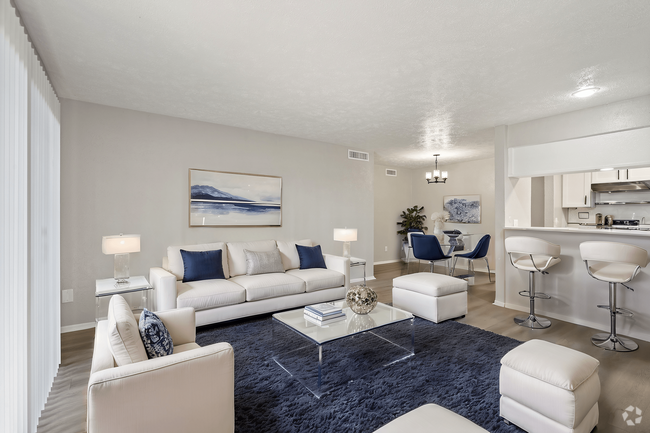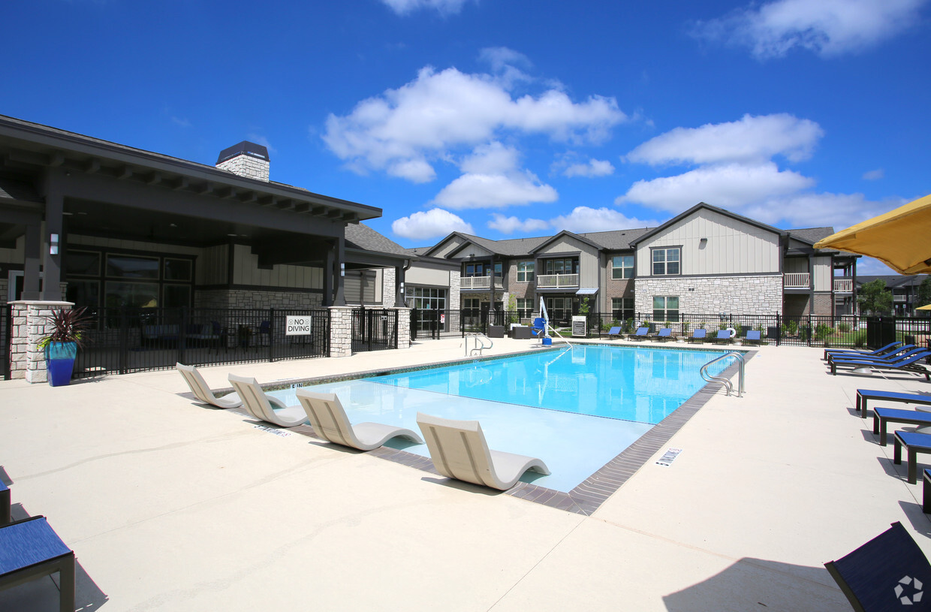-
Monthly Rent
$1,037 - $2,960
-
Bedrooms
Studio - 3 bd
-
Bathrooms
1 - 2 ba
-
Square Feet
625 - 1,456 sq ft
Pricing & Floor Plans
-
Unit 9202price $1,233square feet 625availibility Now
-
Unit 5209price $1,257square feet 625availibility Now
-
Unit 3202price $1,257square feet 625availibility Now
-
Unit 5224price $1,425square feet 909availibility Now
-
Unit 9205price $1,453square feet 857availibility May 17
-
Unit 6117price $1,426square feet 761availibility Jun 3
-
Unit 5123price $1,476square feet 816availibility Jun 19
-
Unit 8106price $1,760square feet 761availibility Jul 1
-
Unit 6121price $1,977square feet 1,062availibility Now
-
Unit 1121price $1,698square feet 1,062availibility Jun 15
-
Unit 8121price $2,320square feet 1,062availibility Now
-
Unit 10121price $2,393square feet 1,062availibility Now
-
Unit 2121price $2,104square feet 1,062availibility May 25
-
Unit 10215price $2,010square feet 1,253availibility May 8
-
Unit 7116price $2,023square feet 1,123availibility May 18
-
Unit 2119price $2,012square feet 1,123availibility Jun 13
-
Unit 7203price $1,923square feet 1,253availibility May 27
-
Unit 3203price $1,932square feet 1,253availibility Jul 27
-
Unit 3114price $2,840square feet 1,456availibility Jun 4
-
Unit 4114price $2,960square feet 1,456availibility Jun 6
-
Unit 9114price $2,268square feet 1,456availibility Jul 13
-
Unit 9202price $1,233square feet 625availibility Now
-
Unit 5209price $1,257square feet 625availibility Now
-
Unit 3202price $1,257square feet 625availibility Now
-
Unit 5224price $1,425square feet 909availibility Now
-
Unit 9205price $1,453square feet 857availibility May 17
-
Unit 6117price $1,426square feet 761availibility Jun 3
-
Unit 5123price $1,476square feet 816availibility Jun 19
-
Unit 8106price $1,760square feet 761availibility Jul 1
-
Unit 6121price $1,977square feet 1,062availibility Now
-
Unit 1121price $1,698square feet 1,062availibility Jun 15
-
Unit 8121price $2,320square feet 1,062availibility Now
-
Unit 10121price $2,393square feet 1,062availibility Now
-
Unit 2121price $2,104square feet 1,062availibility May 25
-
Unit 10215price $2,010square feet 1,253availibility May 8
-
Unit 7116price $2,023square feet 1,123availibility May 18
-
Unit 2119price $2,012square feet 1,123availibility Jun 13
-
Unit 7203price $1,923square feet 1,253availibility May 27
-
Unit 3203price $1,932square feet 1,253availibility Jul 27
-
Unit 3114price $2,840square feet 1,456availibility Jun 4
-
Unit 4114price $2,960square feet 1,456availibility Jun 6
-
Unit 9114price $2,268square feet 1,456availibility Jul 13
About Springs At Mckinney
With impeccable attention to detail and thoughtfully designed apartment features, Springs at McKinney offers luxury living in this great Texas city. Choose from our unique floorplans of a Studio, One, Two, or Three bedroom apartment homes to find the apartment home you've been looking for. Our ideal location on Stacy Road puts you close to everything you need, so you can get in, out, and on with your day. We are close to entertainment, dining, fitness, and more. Our exceptional community amenities add to the resort-like feel, including a sparkling swimming pool with outdoor grill areas, a state-of-the-art fitness center, onsite car care center, and even an on-site dog park. Make Springs at McKinney your new home and experience Springs living, the world is yours!
Springs At Mckinney is an apartment community located in Collin County and the 75070 ZIP Code. This area is served by the Allen Independent attendance zone.
Unique Features
- Ceiling fan master bedroom
- Corner unit
- Faux Wood Blinds (2BR/3BR)
- Granite - Master Bath
- Laminate (wood look) flooring
- Built in Closet
- Laminate (wood-look)
- Laminate kitchen floor
- Second Floor Unit
- Ceiling Fan
- Faux Wood Blinds (Studio/1BR)
- First Floor Unit
- Private entry
- Soaking Tub - Master
- Vegetable sprayer
- 24 Hour Availability
- 9 ft. ceiling
- Enclosed Yard
- Private Patio
- Carpet in all bedrooms
- Laminate (wood look) - Kitchen
- Large Closets
- Wine Fridge
- Concierge - 2 Bedroom
- Decorative Mirrors - Master
- Full Size Washer/Dryer in Unit
- Private Balcony
- Smoke Free Building
Community Amenities
Pool
Fitness Center
Clubhouse
Gated
- Package Service
- Maintenance on site
- Property Manager on Site
- 24 Hour Access
- Clubhouse
- Walk-Up
- Fitness Center
- Pool
- Gated
- Courtyard
Apartment Features
Dishwasher
Microwave
Disposal
Stainless Steel Appliances
- Ceiling Fans
- Dishwasher
- Disposal
- Stainless Steel Appliances
- Microwave
Fees and Policies
The fees below are based on community-supplied data and may exclude additional fees and utilities.
- Dogs Allowed
-
Monthly pet rent$25
-
One time Fee$425
-
Weight limit250 lb
-
Pet Limit2
-
Restrictions:We welcome 2 pets per apartment home. There is a $350 pet fee and $75 PooPrints registration fee for dogs. Pet rent is $25 per pet. Breed restrictions apply. Please contact our leasing office for complete pet policy details.
- Cats Allowed
-
Monthly pet rent$25
-
One time Fee$425
-
Weight limit250 lb
-
Pet Limit2
-
Restrictions:We welcome 2 pets per apartment home. There is a $350 pet fee and $75 PooPrints registration fee for dogs. Pet rent is $25 per pet. Breed restrictions apply. Please contact our leasing office for complete pet policy details.
- Parking
-
OtherWe offer surface lot and garages. Please call our leasing office for our parking policy.--
Details
Lease Options
-
Available months 11,12,13,14,15
Property Information
-
Built in 2018
-
212 units/2 stories
- Package Service
- Maintenance on site
- Property Manager on Site
- 24 Hour Access
- Clubhouse
- Walk-Up
- Gated
- Courtyard
- Fitness Center
- Pool
- Ceiling fan master bedroom
- Corner unit
- Faux Wood Blinds (2BR/3BR)
- Granite - Master Bath
- Laminate (wood look) flooring
- Built in Closet
- Laminate (wood-look)
- Laminate kitchen floor
- Second Floor Unit
- Ceiling Fan
- Faux Wood Blinds (Studio/1BR)
- First Floor Unit
- Private entry
- Soaking Tub - Master
- Vegetable sprayer
- 24 Hour Availability
- 9 ft. ceiling
- Enclosed Yard
- Private Patio
- Carpet in all bedrooms
- Laminate (wood look) - Kitchen
- Large Closets
- Wine Fridge
- Concierge - 2 Bedroom
- Decorative Mirrors - Master
- Full Size Washer/Dryer in Unit
- Private Balcony
- Smoke Free Building
- Ceiling Fans
- Dishwasher
- Disposal
- Stainless Steel Appliances
- Microwave
| Monday | 9am - 6pm |
|---|---|
| Tuesday | 9am - 6pm |
| Wednesday | 9am - 6pm |
| Thursday | 9am - 6pm |
| Friday | 9am - 6pm |
| Saturday | 9am - 5pm |
| Sunday | Closed |
Allen/McKinney, a suburb in the Dallas-Fort Worth Metroplex, is an area fit for commuters and families. The Highway 75 and Route 399 junction is located in town, making travel in all directions accessible. Allen/McKinney is family-friendly as well due to outdoor recreation opportunities provided by parks like Allen Station Park and Connemara Meadow Nature Preserve, and Lavon Lake, situated on the southeastern border of Allen/McKinney. Other great amenities include large shopping plazas and malls like the Allen Premium Outlets and the Fairview Town Center that provide residents with big-box stores and a variety of eateries. Renters will find that the rental market is made up of apartments, houses, condos, and townhomes ranging from luxury mid-rise apartments to spacious brick-front ranch-style homes.
Learn more about living in Allen/McKinney| Colleges & Universities | Distance | ||
|---|---|---|---|
| Colleges & Universities | Distance | ||
| Drive: | 7 min | 4.5 mi | |
| Drive: | 11 min | 4.9 mi | |
| Drive: | 14 min | 7.3 mi | |
| Drive: | 14 min | 8.7 mi |
 The GreatSchools Rating helps parents compare schools within a state based on a variety of school quality indicators and provides a helpful picture of how effectively each school serves all of its students. Ratings are on a scale of 1 (below average) to 10 (above average) and can include test scores, college readiness, academic progress, advanced courses, equity, discipline and attendance data. We also advise parents to visit schools, consider other information on school performance and programs, and consider family needs as part of the school selection process.
The GreatSchools Rating helps parents compare schools within a state based on a variety of school quality indicators and provides a helpful picture of how effectively each school serves all of its students. Ratings are on a scale of 1 (below average) to 10 (above average) and can include test scores, college readiness, academic progress, advanced courses, equity, discipline and attendance data. We also advise parents to visit schools, consider other information on school performance and programs, and consider family needs as part of the school selection process.
View GreatSchools Rating Methodology
Transportation options available in McKinney include Parker Rd, located 9.8 miles from Springs At Mckinney. Springs At Mckinney is near Dallas Love Field, located 29.6 miles or 38 minutes away, and Dallas-Fort Worth International, located 30.5 miles or 35 minutes away.
| Transit / Subway | Distance | ||
|---|---|---|---|
| Transit / Subway | Distance | ||
|
|
Drive: | 16 min | 9.8 mi |
|
|
Drive: | 17 min | 11.0 mi |
| Commuter Rail | Distance | ||
|---|---|---|---|
| Commuter Rail | Distance | ||
| Drive: | 24 min | 19.3 mi | |
| Drive: | 26 min | 20.2 mi | |
|
|
Drive: | 28 min | 21.6 mi |
| Drive: | 30 min | 24.2 mi | |
| Drive: | 41 min | 32.7 mi |
| Airports | Distance | ||
|---|---|---|---|
| Airports | Distance | ||
|
Dallas Love Field
|
Drive: | 38 min | 29.6 mi |
|
Dallas-Fort Worth International
|
Drive: | 35 min | 30.5 mi |
Time and distance from Springs At Mckinney.
| Shopping Centers | Distance | ||
|---|---|---|---|
| Shopping Centers | Distance | ||
| Walk: | 15 min | 0.8 mi | |
| Drive: | 3 min | 1.6 mi | |
| Drive: | 3 min | 1.7 mi |
| Parks and Recreation | Distance | ||
|---|---|---|---|
| Parks and Recreation | Distance | ||
|
Dayspring Nature Preserve
|
Drive: | 7 min | 4.0 mi |
|
Allen Station Park
|
Drive: | 8 min | 4.1 mi |
|
Trail at the Woods
|
Drive: | 9 min | 5.3 mi |
|
Celebration Park
|
Drive: | 12 min | 6.4 mi |
|
The Heard Natural Science Museum
|
Drive: | 10 min | 6.5 mi |
| Hospitals | Distance | ||
|---|---|---|---|
| Hospitals | Distance | ||
| Drive: | 6 min | 3.3 mi | |
| Drive: | 6 min | 3.4 mi | |
| Drive: | 7 min | 4.5 mi |
| Military Bases | Distance | ||
|---|---|---|---|
| Military Bases | Distance | ||
| Drive: | 51 min | 40.1 mi | |
| Drive: | 72 min | 58.4 mi |
You May Also Like
Springs At Mckinney has studios to three bedrooms with rent ranges from $1,037/mo. to $2,960/mo.
Yes, to view the floor plan in person, please schedule a personal tour.
Springs At Mckinney is in Allen/McKinney in the city of McKinney. Here you’ll find three shopping centers within 1.7 miles of the property. Five parks are within 6.5 miles, including Dayspring Nature Preserve, Allen Station Park, and Trail at the Woods.
Similar Rentals Nearby
What Are Walk Score®, Transit Score®, and Bike Score® Ratings?
Walk Score® measures the walkability of any address. Transit Score® measures access to public transit. Bike Score® measures the bikeability of any address.
What is a Sound Score Rating?
A Sound Score Rating aggregates noise caused by vehicle traffic, airplane traffic and local sources
