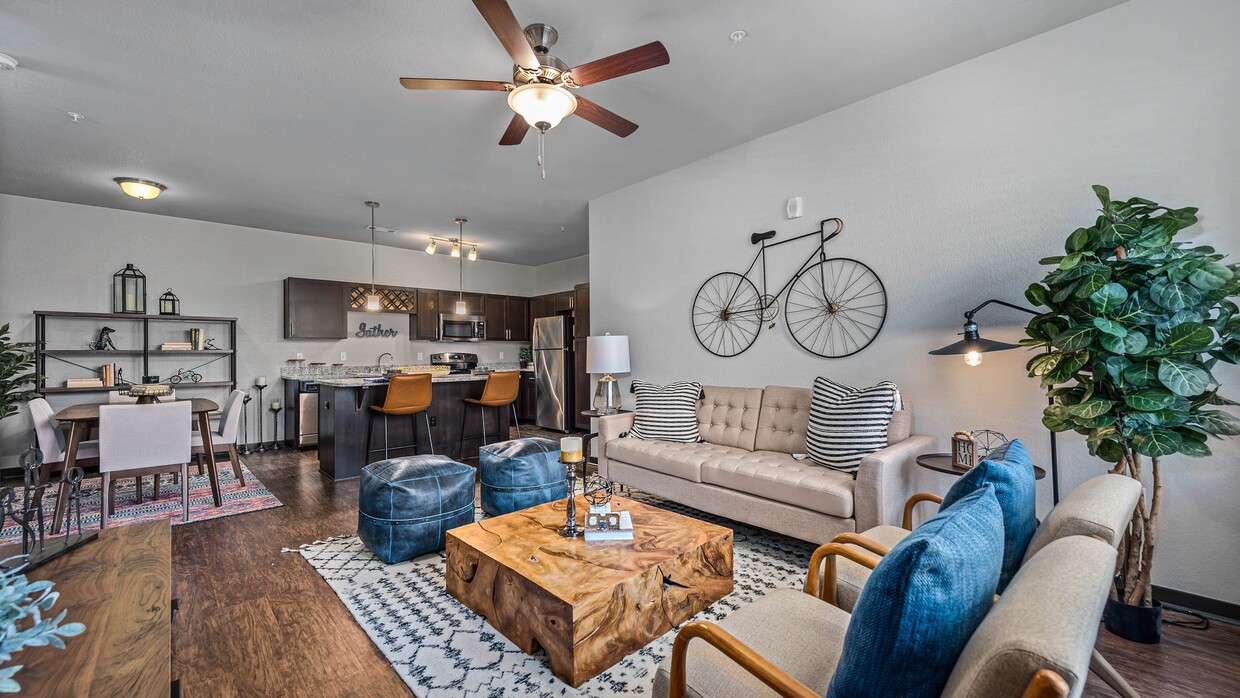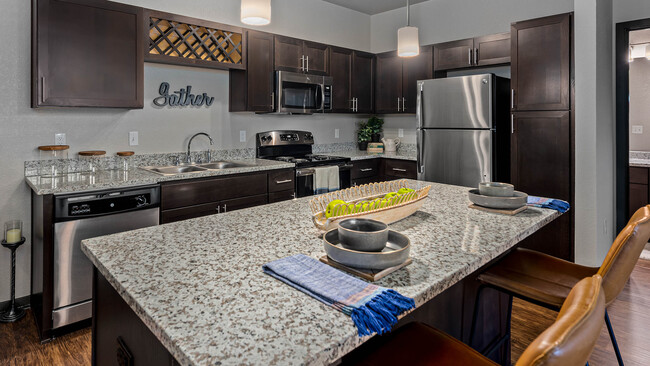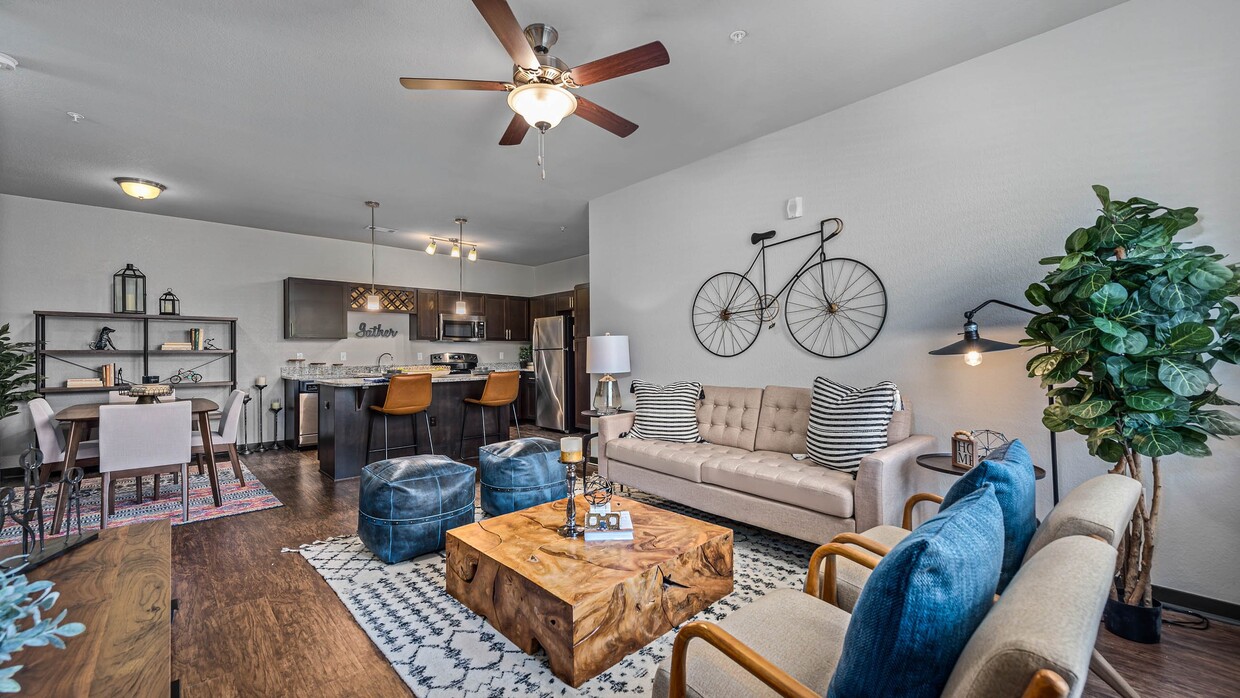-
Monthly Rent
$1,458 - $3,176
-
Bedrooms
Studio - 3 bd
-
Bathrooms
1 - 2 ba
-
Square Feet
560 - 1,766 sq ft
Pricing & Floor Plans
-
Unit 1044price $1,496square feet 560availibility Now
-
Unit 2032price $1,674square feet 1,036availibility Now
-
Unit 1004price $1,916square feet 803availibility Now
-
Unit 1024price $1,693square feet 803availibility May 29
-
Unit 1063price $2,130square feet 840availibility Now
-
Unit 2051price $1,843square feet 913availibility May 21
-
Unit 2013price $1,768square feet 913availibility Jun 7
-
Unit 1090price $1,680square feet 1,117availibility Now
-
Unit 1062price $1,810square feet 1,117availibility Now
-
Unit 2026price $1,765square feet 1,190availibility Now
-
Unit 2076price $1,790square feet 1,190availibility Now
-
Unit 2102price $1,790square feet 1,190availibility Now
-
Unit 2017price $1,825square feet 1,173availibility Now
-
Unit 2023price $1,850square feet 1,173availibility Now
-
Unit 2025price $1,850square feet 1,173availibility Now
-
Unit 1055price $1,860square feet 1,093availibility Now
-
Unit 1059price $1,860square feet 1,093availibility Now
-
Unit 1047price $1,875square feet 1,093availibility Now
-
Unit 1085price $2,639square feet 1,349availibility Now
-
Unit 1008price $2,739square feet 1,349availibility Now
-
Unit 1071price $2,251square feet 1,349availibility May 27
-
Unit 2021price $2,677square feet 1,420availibility Now
-
Unit 2098price $2,739square feet 1,420availibility Now
-
Unit 2046price $2,758square feet 1,420availibility Now
-
Unit 1044price $1,496square feet 560availibility Now
-
Unit 2032price $1,674square feet 1,036availibility Now
-
Unit 1004price $1,916square feet 803availibility Now
-
Unit 1024price $1,693square feet 803availibility May 29
-
Unit 1063price $2,130square feet 840availibility Now
-
Unit 2051price $1,843square feet 913availibility May 21
-
Unit 2013price $1,768square feet 913availibility Jun 7
-
Unit 1090price $1,680square feet 1,117availibility Now
-
Unit 1062price $1,810square feet 1,117availibility Now
-
Unit 2026price $1,765square feet 1,190availibility Now
-
Unit 2076price $1,790square feet 1,190availibility Now
-
Unit 2102price $1,790square feet 1,190availibility Now
-
Unit 2017price $1,825square feet 1,173availibility Now
-
Unit 2023price $1,850square feet 1,173availibility Now
-
Unit 2025price $1,850square feet 1,173availibility Now
-
Unit 1055price $1,860square feet 1,093availibility Now
-
Unit 1059price $1,860square feet 1,093availibility Now
-
Unit 1047price $1,875square feet 1,093availibility Now
-
Unit 1085price $2,639square feet 1,349availibility Now
-
Unit 1008price $2,739square feet 1,349availibility Now
-
Unit 1071price $2,251square feet 1,349availibility May 27
-
Unit 2021price $2,677square feet 1,420availibility Now
-
Unit 2098price $2,739square feet 1,420availibility Now
-
Unit 2046price $2,758square feet 1,420availibility Now
Select a unit to view pricing & availability
About Springs at Stadium Village
Springs at Stadium Village is beautiful, luxury apartment community located in Surprise, AZ . The community offers great amenities such as a resort-style swimming pool, community clubhouse and a state-of-the-art fitness center.
Springs at Stadium Village is an apartment community located in Maricopa County and the 85374 ZIP Code. This area is served by the Dysart Unified District attendance zone.
Unique Features
- Disability Access
- On-site Car Care Center
- On-site Pet Playground And A Pet Spa Are
- Smoke Free Building
- Energy-efficient Appliances
- Hardwood-style Flooring
- Kitchen Islands With Granite Countertops
- Washer/Dryer - In Unit
- Townhome-style Design With Private Entry
- Continental Cash Back Powered By Stake
- Resort-style Swimming Pool
- Designer Finishes, Lighting And Details
- Detached Garage Options
- Bright, Modern, Open Concept Floor Plans
- Concierge Unit
- Mountain view
- Smart Home
- Wine Fridge
Community Amenities
Pool
Fitness Center
Concierge
Playground
Clubhouse
Controlled Access
Grill
Pet Play Area
Property Services
- Package Service
- Controlled Access
- Maintenance on site
- Property Manager on Site
- Concierge
- Trash Pickup - Curbside
- Online Services
- Pet Play Area
- Pet Washing Station
- EV Charging
- Car Wash Area
- Public Transportation
Shared Community
- Clubhouse
- Walk-Up
Fitness & Recreation
- Fitness Center
- Spa
- Pool
- Playground
- Walking/Biking Trails
Outdoor Features
- Courtyard
- Grill
- Picnic Area
- Dog Park
Apartment Features
Washer/Dryer
Air Conditioning
Dishwasher
High Speed Internet Access
Hardwood Floors
Walk-In Closets
Island Kitchen
Granite Countertops
Highlights
- High Speed Internet Access
- Washer/Dryer
- Air Conditioning
- Heating
- Ceiling Fans
- Smoke Free
- Cable Ready
- Tub/Shower
Kitchen Features & Appliances
- Dishwasher
- Disposal
- Granite Countertops
- Island Kitchen
- Kitchen
- Microwave
- Oven
- Range
- Refrigerator
- Freezer
Model Details
- Hardwood Floors
- Vinyl Flooring
- Dining Room
- Family Room
- Views
- Walk-In Closets
- Linen Closet
- Double Pane Windows
- Large Bedrooms
- Balcony
- Patio
- Porch
Fees and Policies
The fees below are based on community-supplied data and may exclude additional fees and utilities.
- Dogs Allowed
-
Monthly pet rent$25
-
One time Fee$600
-
Pet Limit2
-
Restrictions:We welcome 2 pets per apartment home. There is a $300 pet fee (per pet) and a $75 pooprint registration fee (per dog). Pet rent is $25 per month.
- Cats Allowed
-
Monthly pet rent$25
-
One time Fee$600
-
Pet Limit2
-
Restrictions:We welcome 2 pets per apartment home. There is a $300 pet fee (per pet) and a $75 pooprint registration fee (per dog). Pet rent is $25 per month.
Details
Lease Options
-
Available months 3, 4, 5, 6, 7, 8, 9, 10, 11, 12, 13, 14, 15, 16, 17, 18,
Property Information
-
Built in 2023
-
204 units/2 stories
- Package Service
- Controlled Access
- Maintenance on site
- Property Manager on Site
- Concierge
- Trash Pickup - Curbside
- Online Services
- Pet Play Area
- Pet Washing Station
- EV Charging
- Car Wash Area
- Public Transportation
- Clubhouse
- Walk-Up
- Courtyard
- Grill
- Picnic Area
- Dog Park
- Fitness Center
- Spa
- Pool
- Playground
- Walking/Biking Trails
- Disability Access
- On-site Car Care Center
- On-site Pet Playground And A Pet Spa Are
- Smoke Free Building
- Energy-efficient Appliances
- Hardwood-style Flooring
- Kitchen Islands With Granite Countertops
- Washer/Dryer - In Unit
- Townhome-style Design With Private Entry
- Continental Cash Back Powered By Stake
- Resort-style Swimming Pool
- Designer Finishes, Lighting And Details
- Detached Garage Options
- Bright, Modern, Open Concept Floor Plans
- Concierge Unit
- Mountain view
- Smart Home
- Wine Fridge
- High Speed Internet Access
- Washer/Dryer
- Air Conditioning
- Heating
- Ceiling Fans
- Smoke Free
- Cable Ready
- Tub/Shower
- Dishwasher
- Disposal
- Granite Countertops
- Island Kitchen
- Kitchen
- Microwave
- Oven
- Range
- Refrigerator
- Freezer
- Hardwood Floors
- Vinyl Flooring
- Dining Room
- Family Room
- Views
- Walk-In Closets
- Linen Closet
- Double Pane Windows
- Large Bedrooms
- Balcony
- Patio
- Porch
| Monday | 9am - 6pm |
|---|---|
| Tuesday | 9am - 6pm |
| Wednesday | 9am - 6pm |
| Thursday | 9am - 6pm |
| Friday | 9am - 6pm |
| Saturday | 9am - 5pm |
| Sunday | 12pm - 4pm |
Surprise is a small suburban city roughly 45 minutes northwest of Phoenix. Sun City Grand Resort and numerous golf courses occupy much of the central part of the city, and White Tank Mountain Regional Park provides a great opportunity to explore the rugged Arizona landscape right outside the city limits. Surprise is also home to the spring training facilities for the Kansas City Royals and the Texas Rangers, and preseason games are highly popular with locals.
The local arts scene is quite active, with orchestra concerts, ballet recitals, and art installations contributing heavily to the local culture. With Phoenix and Luke Air Force Base located nearby, Surprise is a popular spot for both military and civilian commuters.
Learn more about living in Surprise| Colleges & Universities | Distance | ||
|---|---|---|---|
| Colleges & Universities | Distance | ||
| Drive: | 25 min | 12.7 mi | |
| Drive: | 23 min | 12.9 mi | |
| Drive: | 23 min | 13.2 mi | |
| Drive: | 25 min | 13.3 mi |
 The GreatSchools Rating helps parents compare schools within a state based on a variety of school quality indicators and provides a helpful picture of how effectively each school serves all of its students. Ratings are on a scale of 1 (below average) to 10 (above average) and can include test scores, college readiness, academic progress, advanced courses, equity, discipline and attendance data. We also advise parents to visit schools, consider other information on school performance and programs, and consider family needs as part of the school selection process.
The GreatSchools Rating helps parents compare schools within a state based on a variety of school quality indicators and provides a helpful picture of how effectively each school serves all of its students. Ratings are on a scale of 1 (below average) to 10 (above average) and can include test scores, college readiness, academic progress, advanced courses, equity, discipline and attendance data. We also advise parents to visit schools, consider other information on school performance and programs, and consider family needs as part of the school selection process.
View GreatSchools Rating Methodology
Transportation options available in Surprise include 19Th Ave/Dunlap, located 18.4 miles from Springs at Stadium Village. Springs at Stadium Village is near Phoenix Sky Harbor International, located 35.1 miles or 49 minutes away.
| Transit / Subway | Distance | ||
|---|---|---|---|
| Transit / Subway | Distance | ||
|
|
Drive: | 34 min | 18.4 mi |
|
|
Drive: | 35 min | 19.1 mi |
|
|
Drive: | 35 min | 19.6 mi |
|
|
Drive: | 36 min | 19.7 mi |
|
|
Drive: | 37 min | 20.4 mi |
| Airports | Distance | ||
|---|---|---|---|
| Airports | Distance | ||
|
Phoenix Sky Harbor International
|
Drive: | 49 min | 35.1 mi |
Time and distance from Springs at Stadium Village.
| Shopping Centers | Distance | ||
|---|---|---|---|
| Shopping Centers | Distance | ||
| Walk: | 13 min | 0.7 mi | |
| Walk: | 14 min | 0.8 mi | |
| Walk: | 16 min | 0.9 mi |
| Parks and Recreation | Distance | ||
|---|---|---|---|
| Parks and Recreation | Distance | ||
|
Wildlife World Zoo
|
Drive: | 15 min | 8.2 mi |
|
Challenger Space Center
|
Drive: | 20 min | 11.0 mi |
| Hospitals | Distance | ||
|---|---|---|---|
| Hospitals | Distance | ||
| Drive: | 5 min | 2.3 mi | |
| Drive: | 13 min | 7.0 mi |
| Military Bases | Distance | ||
|---|---|---|---|
| Military Bases | Distance | ||
| Drive: | 16 min | 9.1 mi | |
| Drive: | 50 min | 35.0 mi | |
| Drive: | 91 min | 67.6 mi |
Springs at Stadium Village Photos
-
Springs at Stadium Village
-
Clubhouse
-
-
-
-
-
-
-
Models
-
Studio
-
Studio
-
Studio
-
Studio
-
1 Bedroom
-
1 Bedroom
Nearby Apartments
Within 50 Miles of Springs at Stadium Village
Springs at Stadium Village has studios to three bedrooms with rent ranges from $1,458/mo. to $3,176/mo.
You can take a virtual tour of Springs at Stadium Village on Apartments.com.
Springs at Stadium Village is in South Surprise in the city of Surprise. Here you’ll find three shopping centers within 0.9 mile of the property. Two parks are within 11.0 miles, including Wildlife World Zoo, and Challenger Space Center.
What Are Walk Score®, Transit Score®, and Bike Score® Ratings?
Walk Score® measures the walkability of any address. Transit Score® measures access to public transit. Bike Score® measures the bikeability of any address.
What is a Sound Score Rating?
A Sound Score Rating aggregates noise caused by vehicle traffic, airplane traffic and local sources







