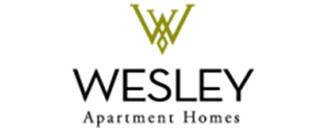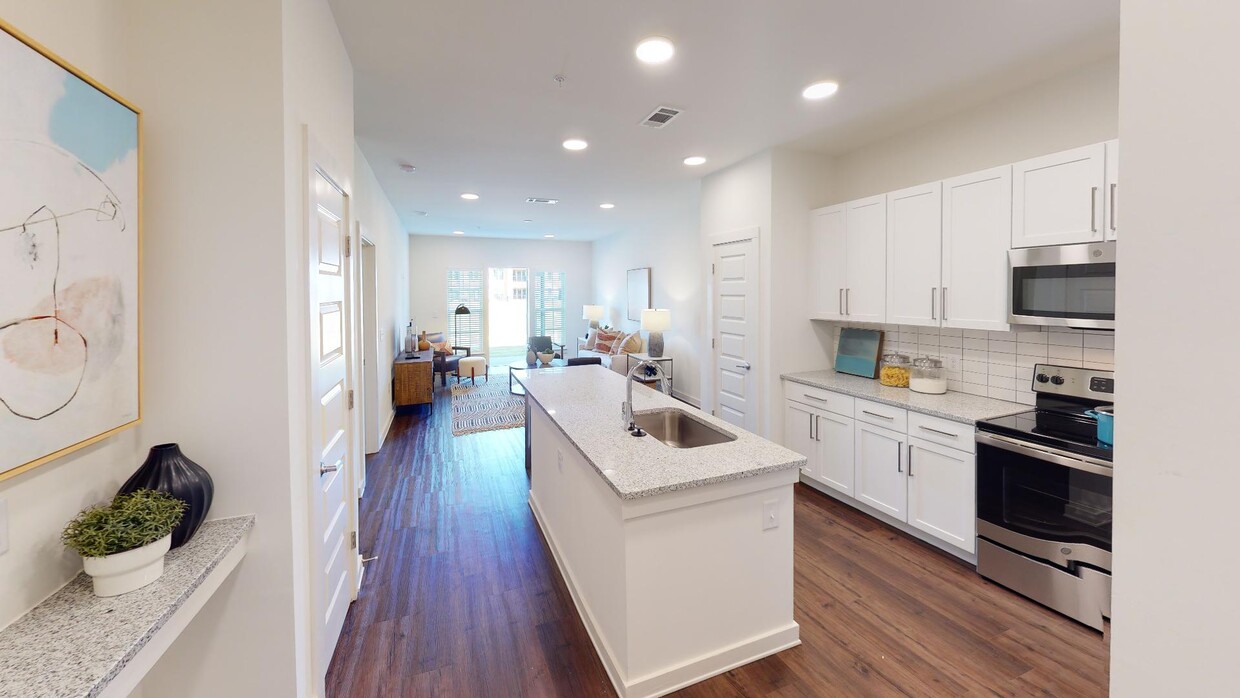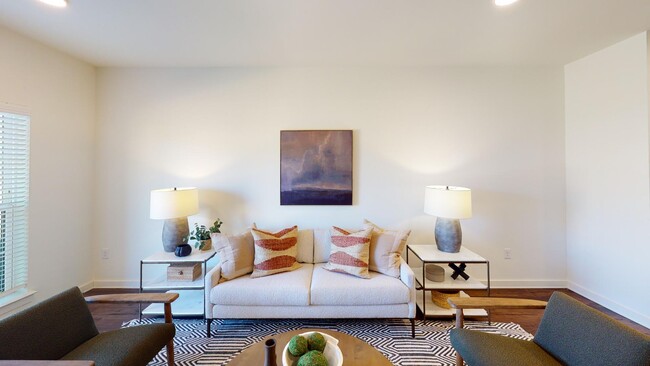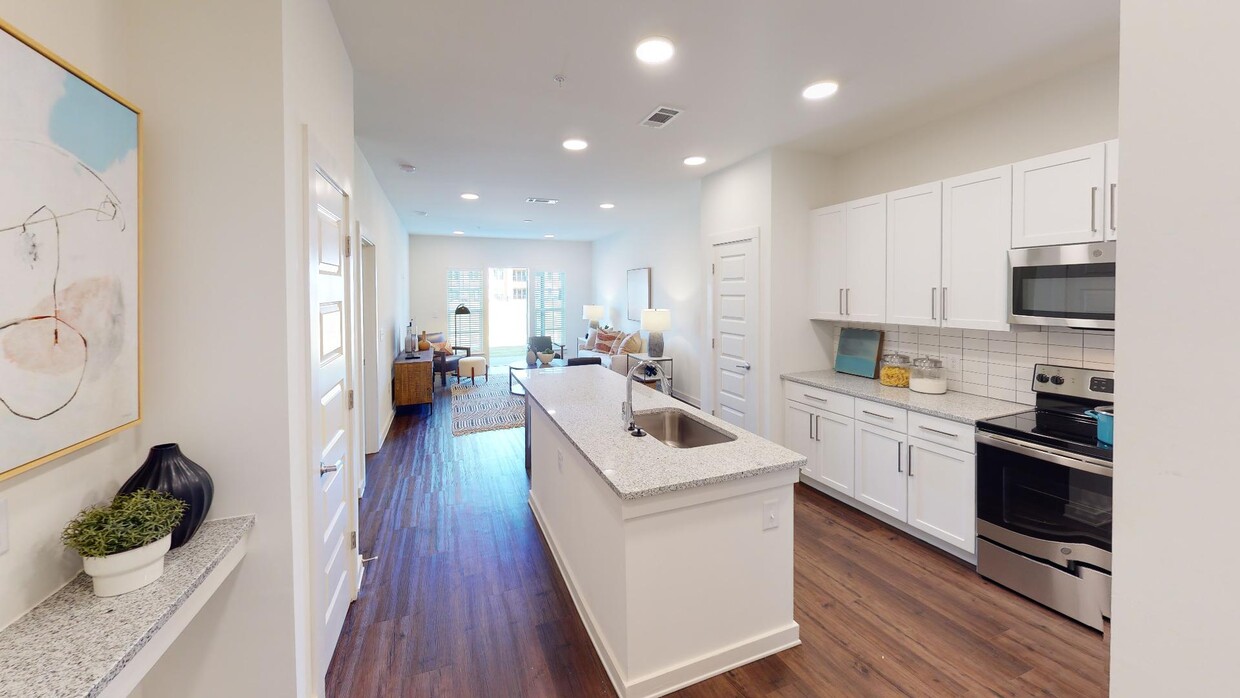
-
Monthly Rent
$1,487 - $2,293
-
Bedrooms
1 - 3 bd
-
Bathrooms
1 - 2 ba
-
Square Feet
950 - 1,651 sq ft

Pricing & Floor Plans
-
Unit 1214price $1,527square feet 950availibility Now
-
Unit 1212price $1,487square feet 950availibility Apr 24
-
Unit 1312price $1,541square feet 950availibility Apr 28
-
Unit 3212price $1,552square feet 1,043availibility Now
-
Unit 2210price $1,562square feet 1,043availibility Now
-
Unit 3210price $1,552square feet 1,043availibility Apr 21
-
Unit 4109price $1,712square feet 1,018availibility Now
-
Unit 4102price $1,761square feet 1,262availibility Now
-
Unit 1319price $1,782square feet 1,262availibility Now
-
Unit 5202price $1,792square feet 1,262availibility Now
-
Unit 2307price $1,757square feet 1,215availibility Now
-
Unit 2304price $1,791square feet 1,215availibility Jun 26
-
Unit 2201price $1,788square feet 1,262availibility Now
-
Unit 2308price $1,802square feet 1,262availibility Now
-
Unit 5103price $2,092square feet 1,583availibility Now
-
Unit 3203price $2,123square feet 1,583availibility Now
-
Unit 2311price $2,137square feet 1,583availibility Now
-
Unit 1214price $1,527square feet 950availibility Now
-
Unit 1212price $1,487square feet 950availibility Apr 24
-
Unit 1312price $1,541square feet 950availibility Apr 28
-
Unit 3212price $1,552square feet 1,043availibility Now
-
Unit 2210price $1,562square feet 1,043availibility Now
-
Unit 3210price $1,552square feet 1,043availibility Apr 21
-
Unit 4109price $1,712square feet 1,018availibility Now
-
Unit 4102price $1,761square feet 1,262availibility Now
-
Unit 1319price $1,782square feet 1,262availibility Now
-
Unit 5202price $1,792square feet 1,262availibility Now
-
Unit 2307price $1,757square feet 1,215availibility Now
-
Unit 2304price $1,791square feet 1,215availibility Jun 26
-
Unit 2201price $1,788square feet 1,262availibility Now
-
Unit 2308price $1,802square feet 1,262availibility Now
-
Unit 5103price $2,092square feet 1,583availibility Now
-
Unit 3203price $2,123square feet 1,583availibility Now
-
Unit 2311price $2,137square feet 1,583availibility Now
About Station 75 Apartments at McDonough
Discover spacious 1, 2, and 3 bedroom apartments at Station 75, located in Metro Atlantas logistics hub with easy access to Hartsfield-Jackson Airport, Stockbridge, McDonough, and Griffin. Enjoy proximity to Luella High and Middle Schools, Strong Rock Christian School, and Tanger Outletsjust 11 minutes away.Our pet-friendly apartments feature nine-foot ceilings, granite countertops, stainless steel appliances, European-style cabinetry, subway tile backsplashes, and a mix of hard surface flooring and carpet. Select units offer attached garages and in-home washers and dryers. Designer lighting, brushed nickel finishes, EnergyStar appliances, and enhanced insulation provide comfort and efficiency.Schedule your personal tour today and experience stylish, modern living at Station 75.
Station 75 Apartments at McDonough is an apartment community located in Henry County and the 30248 ZIP Code. This area is served by the Henry County attendance zone.
Unique Features
- One Car Garage
- Scheme B
- BBQ/Picnic Area
- Designer lighting
- Electric vehicle charging stations
- High-performance windows & insulation
- Efficient Appliances
- Two Car Garage
- Bocce Court
- Outdoor entertainment stage
- Separate meditation courtyard parks
- Stainless appliance package
- Subway tile backsplashes
- Amphitheater
- Ceiling Fan
- EnergyStar® appliances/light fixtures
- Large one, two and three bedroom floorplans
- First Floor
- Green Space and Pool View
- Green Space View
- Nine foot ceilings throughout
- Second Floor
- Spanish Speaking Staff
- 2 window blinds
- Third Floor
- Bocce ball court
- Brushed nickel, lever handled hardware
- Street View
- Washers and dryers in select units
Community Amenities
Pool
Fitness Center
Clubhouse
Controlled Access
Grill
Gated
Key Fob Entry
Package Service
Property Services
- Package Service
- Wi-Fi
- Controlled Access
- Maintenance on site
- Property Manager on Site
- Online Services
- Planned Social Activities
- EV Charging
- Key Fob Entry
Shared Community
- Clubhouse
- Lounge
- Storage Space
Fitness & Recreation
- Fitness Center
- Pool
Outdoor Features
- Gated
- Sundeck
- Courtyard
- Grill
- Picnic Area
- Dog Park
Student Features
- Individual Locking Bedrooms
- Private Bathroom
Apartment Features
Washer/Dryer
Air Conditioning
Dishwasher
Washer/Dryer Hookup
High Speed Internet Access
Hardwood Floors
Walk-In Closets
Island Kitchen
Highlights
- High Speed Internet Access
- Wi-Fi
- Washer/Dryer
- Washer/Dryer Hookup
- Air Conditioning
- Heating
- Ceiling Fans
- Smoke Free
- Cable Ready
- Trash Compactor
- Storage Space
- Double Vanities
- Tub/Shower
- Sprinkler System
- Wheelchair Accessible (Rooms)
Kitchen Features & Appliances
- Dishwasher
- Disposal
- Ice Maker
- Granite Countertops
- Stainless Steel Appliances
- Pantry
- Island Kitchen
- Eat-in Kitchen
- Kitchen
- Microwave
- Oven
- Refrigerator
- Freezer
- Instant Hot Water
Model Details
- Hardwood Floors
- Carpet
- Vinyl Flooring
- Dining Room
- High Ceilings
- Vaulted Ceiling
- Walk-In Closets
- Linen Closet
- Double Pane Windows
- Large Bedrooms
- Balcony
- Patio
- Deck
Fees and Policies
The fees below are based on community-supplied data and may exclude additional fees and utilities.
- One-Time Move-In Fees
-
Administrative Fee$75
-
Application Fee$150
- Dogs Allowed
-
Monthly pet rent$0
-
One time Fee$200
-
Pet deposit$200
- Cats Allowed
-
Monthly pet rent$0
-
One time Fee$200
-
Pet deposit$200
-
Comments:All pets are required to be screened through PetScreening.com
- Parking
-
Other--
Details
Lease Options
-
6, 7, 8, 9, 10, 11, 12
-
Short term lease
Property Information
-
Built in 2021
-
272 units/3 stories
- Package Service
- Wi-Fi
- Controlled Access
- Maintenance on site
- Property Manager on Site
- Online Services
- Planned Social Activities
- EV Charging
- Key Fob Entry
- Clubhouse
- Lounge
- Storage Space
- Gated
- Sundeck
- Courtyard
- Grill
- Picnic Area
- Dog Park
- Fitness Center
- Pool
- Individual Locking Bedrooms
- Private Bathroom
- One Car Garage
- Scheme B
- BBQ/Picnic Area
- Designer lighting
- Electric vehicle charging stations
- High-performance windows & insulation
- Efficient Appliances
- Two Car Garage
- Bocce Court
- Outdoor entertainment stage
- Separate meditation courtyard parks
- Stainless appliance package
- Subway tile backsplashes
- Amphitheater
- Ceiling Fan
- EnergyStar® appliances/light fixtures
- Large one, two and three bedroom floorplans
- First Floor
- Green Space and Pool View
- Green Space View
- Nine foot ceilings throughout
- Second Floor
- Spanish Speaking Staff
- 2 window blinds
- Third Floor
- Bocce ball court
- Brushed nickel, lever handled hardware
- Street View
- Washers and dryers in select units
- High Speed Internet Access
- Wi-Fi
- Washer/Dryer
- Washer/Dryer Hookup
- Air Conditioning
- Heating
- Ceiling Fans
- Smoke Free
- Cable Ready
- Trash Compactor
- Storage Space
- Double Vanities
- Tub/Shower
- Sprinkler System
- Wheelchair Accessible (Rooms)
- Dishwasher
- Disposal
- Ice Maker
- Granite Countertops
- Stainless Steel Appliances
- Pantry
- Island Kitchen
- Eat-in Kitchen
- Kitchen
- Microwave
- Oven
- Refrigerator
- Freezer
- Instant Hot Water
- Hardwood Floors
- Carpet
- Vinyl Flooring
- Dining Room
- High Ceilings
- Vaulted Ceiling
- Walk-In Closets
- Linen Closet
- Double Pane Windows
- Large Bedrooms
- Balcony
- Patio
- Deck
| Monday | 9am - 6pm |
|---|---|
| Tuesday | 9am - 6pm |
| Wednesday | 9am - 6pm |
| Thursday | 9am - 6pm |
| Friday | 9am - 6pm |
| Saturday | 10am - 5pm |
| Sunday | 1pm - 5pm |
Located about 36 miles south of Atlanta, Locust Grove is a growing community brimming with historic charm. Formerly a railroad distribution center, Locust Grove touts remnants of its past throughout the community. Locust Grove’s vintage character is particularly evident in its vibrant downtown area, where a slew of restaurants, salons, and specialty stores are housed in rows of well-preserved buildings along Georgia Highway 42.
Residents enjoy a wide variety of affordable houses and apartments available for rent in Locust Grove’s quiet neighborhoods. Renting in Locust Grove means joining a close-knit community brought together for an array of annual events as well as a shared love of history and the outdoors. The community delights in the exceptional shopping options at Tanger Outlets Locust Grove, and the great recreational opportunities at the Cubihatcha Outdoor Center, Tanger Station Park, and Warren Holder Park.
Learn more about living in Locust Grove| Colleges & Universities | Distance | ||
|---|---|---|---|
| Colleges & Universities | Distance | ||
| Drive: | 36 min | 23.1 mi | |
| Drive: | 44 min | 29.5 mi | |
| Drive: | 52 min | 30.5 mi | |
| Drive: | 47 min | 31.8 mi |
 The GreatSchools Rating helps parents compare schools within a state based on a variety of school quality indicators and provides a helpful picture of how effectively each school serves all of its students. Ratings are on a scale of 1 (below average) to 10 (above average) and can include test scores, college readiness, academic progress, advanced courses, equity, discipline and attendance data. We also advise parents to visit schools, consider other information on school performance and programs, and consider family needs as part of the school selection process.
The GreatSchools Rating helps parents compare schools within a state based on a variety of school quality indicators and provides a helpful picture of how effectively each school serves all of its students. Ratings are on a scale of 1 (below average) to 10 (above average) and can include test scores, college readiness, academic progress, advanced courses, equity, discipline and attendance data. We also advise parents to visit schools, consider other information on school performance and programs, and consider family needs as part of the school selection process.
View GreatSchools Rating Methodology
Transportation options available in Locust Grove include Airport, located 32.2 miles from Station 75 Apartments at McDonough. Station 75 Apartments at McDonough is near Hartsfield - Jackson Atlanta International, located 29.8 miles or 44 minutes away.
| Transit / Subway | Distance | ||
|---|---|---|---|
| Transit / Subway | Distance | ||
|
|
Drive: | 50 min | 32.2 mi |
|
|
Drive: | 49 min | 33.0 mi |
|
|
Drive: | 49 min | 33.7 mi |
|
|
Drive: | 48 min | 34.0 mi |
|
|
Drive: | 50 min | 36.2 mi |
| Commuter Rail | Distance | ||
|---|---|---|---|
| Commuter Rail | Distance | ||
|
|
Drive: | 56 min | 39.9 mi |
| Airports | Distance | ||
|---|---|---|---|
| Airports | Distance | ||
|
Hartsfield - Jackson Atlanta International
|
Drive: | 44 min | 29.8 mi |
Time and distance from Station 75 Apartments at McDonough.
| Shopping Centers | Distance | ||
|---|---|---|---|
| Shopping Centers | Distance | ||
| Drive: | 11 min | 3.9 mi | |
| Drive: | 11 min | 4.6 mi | |
| Drive: | 12 min | 4.7 mi |
| Hospitals | Distance | ||
|---|---|---|---|
| Hospitals | Distance | ||
| Drive: | 22 min | 13.3 mi |
| Military Bases | Distance | ||
|---|---|---|---|
| Military Bases | Distance | ||
| Drive: | 39 min | 25.1 mi | |
| Drive: | 50 min | 34.2 mi |
Property Ratings at Station 75 Apartments at McDonough
I have been a resident at Station 75 Apartments for over 2yrs now and I have to say I’ve never lived in a better community. I have been renting off and on for over 25 years. It’s the first community I’ve lived in where maintenance calls were answered PROMPTLY! They area always complete gentleman and I feel safe when they enter my apartment, The common areas, pool, mailroom and breezeways are clean and regularly maintained. Management has done an impeccable job at keeping us safe by addressing tenant concerns and having a tight knit relationship with HCPD. The ladies in the office are friendly and very helpful when called upon for concerns. Everyone is reachable and responds to messages promptly. I have really enjoyed living here and would never rent elsewhere until it’s time to purchase a homes . Big thanks to Maria for running our community so professionally! She’s young but smart, knows her job well and has a no non sense approach with property management. Love it here!
Property Manager at Station 75 Apartments at McDonough, Responded To This Review
Hi there, thank you for taking the time to leave a review for us at Station 75. We're happy we could meet your expectations!
I had a wonderful year. Your timely and friendly response to all concerns was a pleasure to have.
Property Manager at Station 75 Apartments at McDonough, Responded To This Review
Hi, we are so happy to read such a great review about Station 75!
I have been living in this apartment complex for the past 6 months, and I couldn't be happier with my experience. This place has truly become my home away from home. First and foremost, the management and staff here are exceptional. Their professionalism and friendly nature make every interaction a pleasure. They go above and beyond to ensure that all residents feel welcome and comfortable. Any issues or concerns I've had were addressed promptly and efficiently, which speaks volumes about their commitment to resident satisfaction.The amenities provided here are well-maintained and greatly enhance the overall living experience. The gym is perfect for those who prioritize their fitness, while the pool provides a nice getaway during the blazing summer months. These facilities are always clean, functional, and a fun to utilize. Last but not least the living environment itself is peaceful and comfortable. Neighbors are respectful and considerate, creating a harmonious living experience for everyone. I truly appreciate the efforts taken by both management and residents to maintain such a welcoming atmosphere.
Property Manager at Station 75 Apartments at McDonough, Responded To This Review
Hi there, we are very happy to have provided you with such a positive experience!
Station 75 Apartments at McDonough Photos
-
Mcdonough Floorplan
-
2BR, 2BA - 1262SF
-
-
-
-
-
-
-
Models
-
1 Bedroom
-
1 Bedroom
-
1 Bedroom
-
1 Bedroom
-
1 Bedroom
-
1 Bedroom
Nearby Apartments
Within 50 Miles of Station 75 Apartments at McDonough
-
The Kirkwood Apartments at Edgewood
71 Howard St SE
Atlanta, GA 30317
1-2 Br $1,652-$2,576 27.1 mi
-
915 Glenwood Apartments at Grant Park
915 SE Glenwood Ave
Atlanta, GA 30316
1-3 Br $1,861-$3,061 27.2 mi
-
Wesley Townsend Apartments at Buckhead
200 Colonial Homes Dr
Atlanta, GA 30309
1-2 Br $1,701-$2,755 32.7 mi
Station 75 Apartments at McDonough has one to three bedrooms with rent ranges from $1,487/mo. to $2,293/mo.
You can take a virtual tour of Station 75 Apartments at McDonough on Apartments.com.
What Are Walk Score®, Transit Score®, and Bike Score® Ratings?
Walk Score® measures the walkability of any address. Transit Score® measures access to public transit. Bike Score® measures the bikeability of any address.
What is a Sound Score Rating?
A Sound Score Rating aggregates noise caused by vehicle traffic, airplane traffic and local sources







